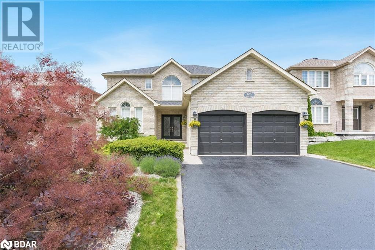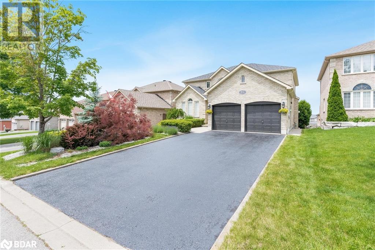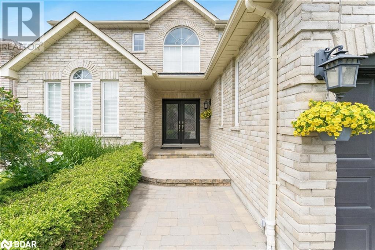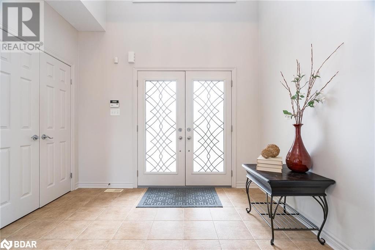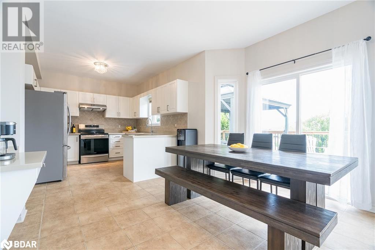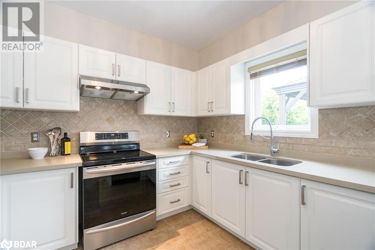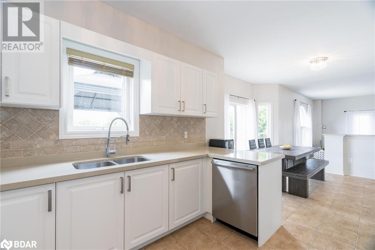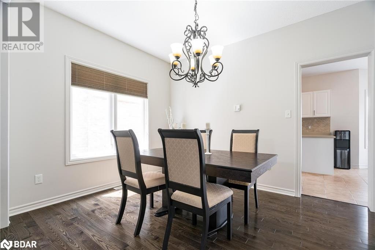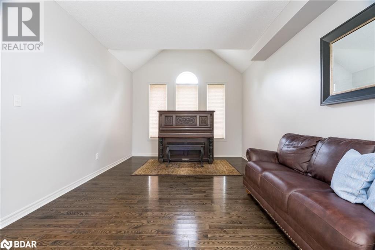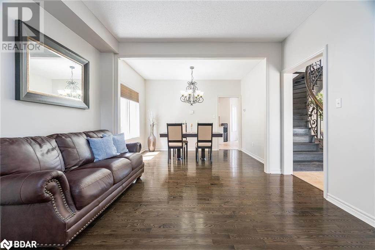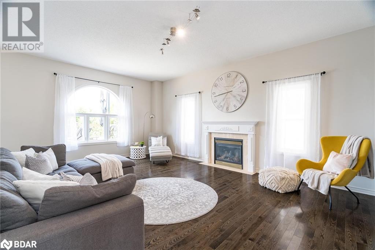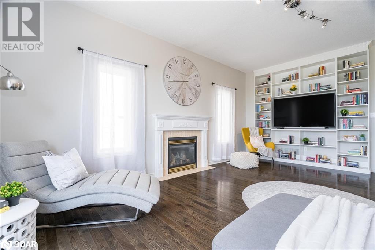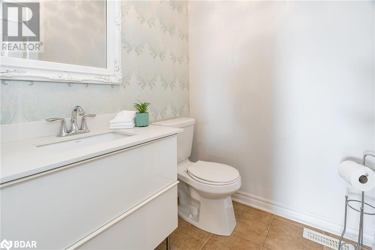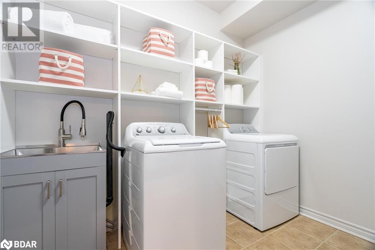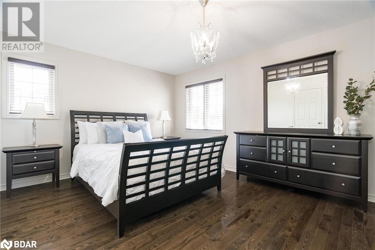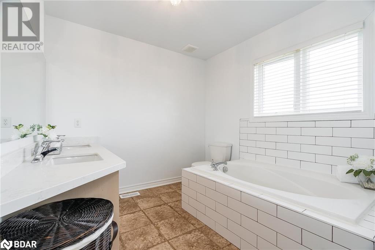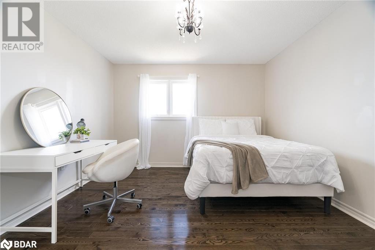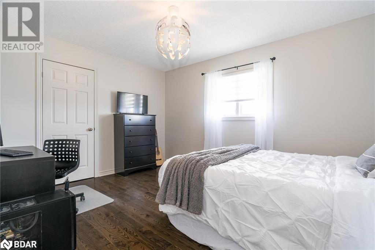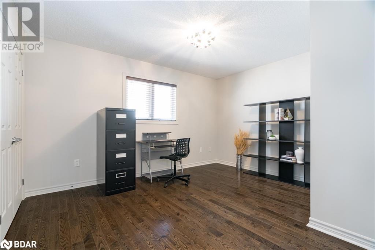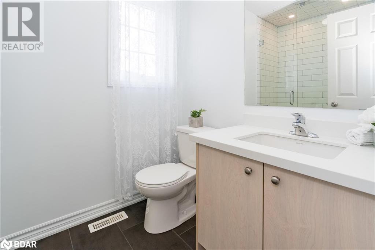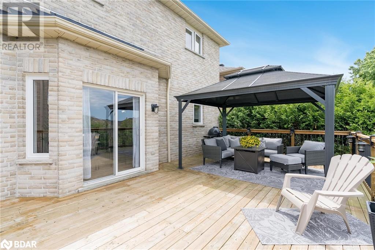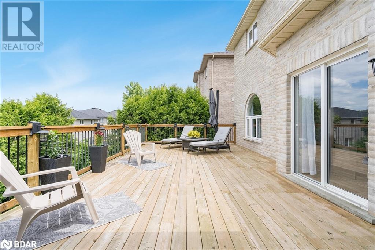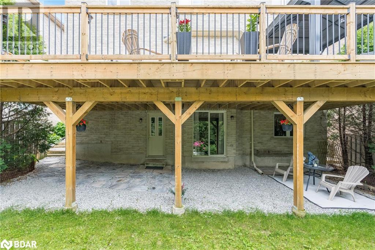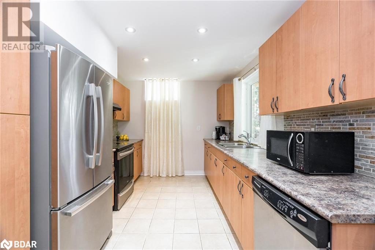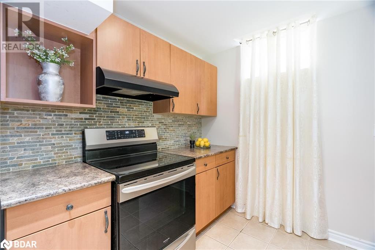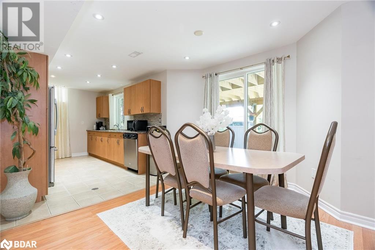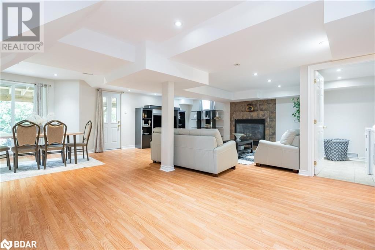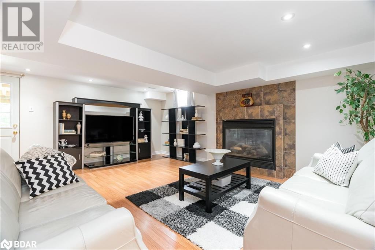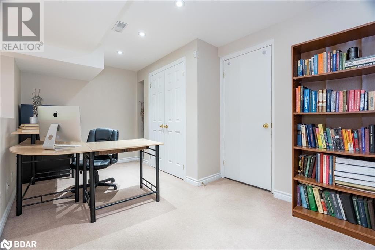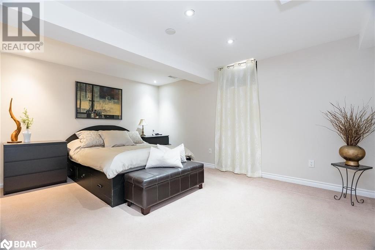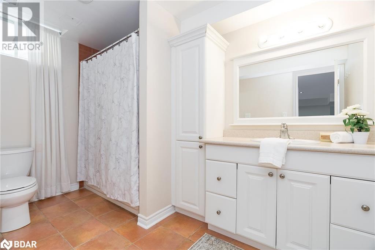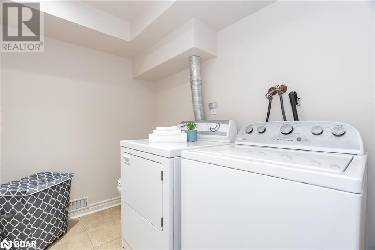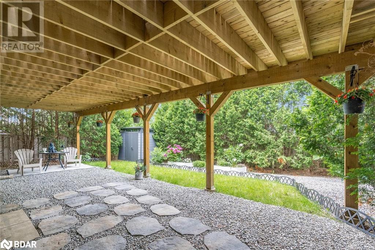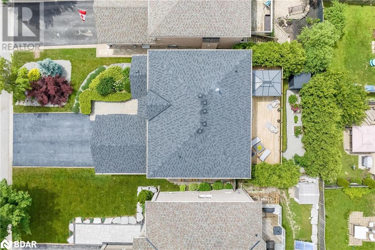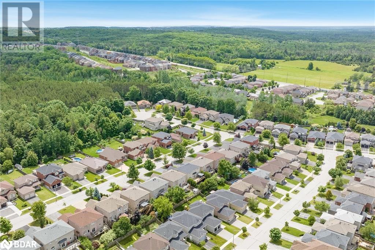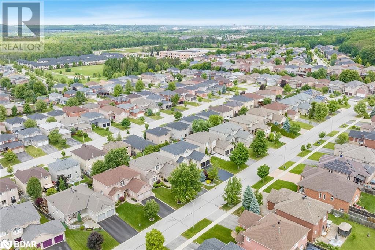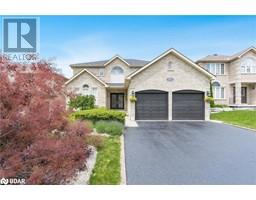62 Silver Trail Barrie, Ontario L4N 3P2
$1,149,900
Top 5 Reasons You Will Love This Home: 1) 2-storey home settled on a 50' lot situated in the sought-after Ardagh Bluffs neighbourhood, within walking distance of excellent schools, forested walking trails, parks, and a short drive to shopping and amenities 2) Open and expansive layout boasting airy 9' ceilings, generously sized principal rooms, and a majestic grand staircase, adding a touch of elegance to the space 3) Walkout basement offering the perfect in-law suite apartment for a cherished family member, featuring a full kitchen, a 4-piece bathroom, a spacious bedroom, multiple living areas, and a private outdoor patio 4) Fully fenced backyard surrounded by mature trees creating a private escape for you to enjoy, along with a large deck recently built in 2021, perfect for relaxing on a summer day, and the added convenience of no sidewalk allows space to park four vehicles outside plus two in the double car garage 5) Several updates to savour in this meticulously maintained home, such as new shingles in 2018, a furnace and central air conditioner in 2021, renovated bathrooms, an updated kitchen, and front door inserts. 4,048 fin.sq.ft. Age 20. Visit our website for more detailed information. (id:26218)
Property Details
| MLS® Number | 40604112 |
| Property Type | Single Family |
| Amenities Near By | Schools |
| Community Features | Quiet Area, Community Centre |
| Equipment Type | None |
| Features | In-law Suite |
| Parking Space Total | 7 |
| Rental Equipment Type | None |
| Structure | Shed |
Building
| Bathroom Total | 4 |
| Bedrooms Above Ground | 4 |
| Bedrooms Below Ground | 1 |
| Bedrooms Total | 5 |
| Appliances | Central Vacuum |
| Architectural Style | 2 Level |
| Basement Development | Finished |
| Basement Type | Full (finished) |
| Constructed Date | 2004 |
| Construction Style Attachment | Detached |
| Cooling Type | Central Air Conditioning |
| Exterior Finish | Brick |
| Fireplace Present | Yes |
| Fireplace Total | 1 |
| Foundation Type | Poured Concrete |
| Half Bath Total | 1 |
| Heating Fuel | Natural Gas |
| Heating Type | Forced Air |
| Stories Total | 2 |
| Size Interior | 4048 Sqft |
| Type | House |
| Utility Water | Municipal Water |
Parking
| Detached Garage |
Land
| Acreage | No |
| Fence Type | Fence |
| Land Amenities | Schools |
| Sewer | Municipal Sewage System |
| Size Depth | 116 Ft |
| Size Frontage | 49 Ft |
| Size Total Text | Under 1/2 Acre |
| Zoning Description | R2 |
Rooms
| Level | Type | Length | Width | Dimensions |
|---|---|---|---|---|
| Second Level | 3pc Bathroom | Measurements not available | ||
| Second Level | Bedroom | 13'5'' x 10'9'' | ||
| Second Level | Bedroom | 13'5'' x 11'11'' | ||
| Second Level | Bedroom | 14'8'' x 11'11'' | ||
| Second Level | Full Bathroom | Measurements not available | ||
| Second Level | Primary Bedroom | 19'9'' x 12'0'' | ||
| Basement | Laundry Room | 7'7'' x 5'5'' | ||
| Basement | 4pc Bathroom | Measurements not available | ||
| Basement | Bedroom | 15'7'' x 11'9'' | ||
| Basement | Office | 15'3'' x 8'11'' | ||
| Basement | Living Room/dining Room | 25'7'' x 24'5'' | ||
| Basement | Kitchen | 14'8'' x 11'0'' | ||
| Main Level | Laundry Room | 9'1'' x 8'5'' | ||
| Main Level | 2pc Bathroom | Measurements not available | ||
| Main Level | Family Room | 21'4'' x 15'6'' | ||
| Main Level | Living Room | 16'11'' x 11'10'' | ||
| Main Level | Dining Room | 11'10'' x 9'5'' | ||
| Main Level | Kitchen | 23'10'' x 12'6'' |
https://www.realtor.ca/real-estate/27041872/62-silver-trail-barrie
Interested?
Contact us for more information

Mark Faris
Broker
(705) 797-8486
www.facebook.com/themarkfaristeam

443 Bayview Drive
Barrie, Ontario L4N 8Y2
(705) 797-8485
(705) 797-8486
www.faristeam.ca

Joel Faris
Salesperson
(705) 797-8486
www.facebook.com/themarkfaristeam

6288 Yonge Street
Innisfil, Ontario L0L 1K0
(705) 797-8485
(705) 797-8486
www.faristeam.ca


