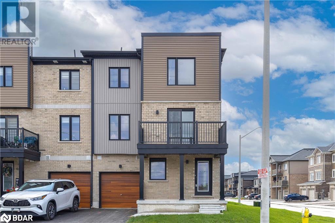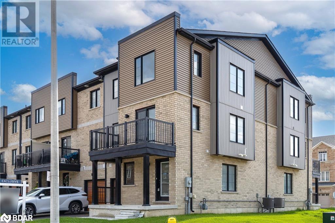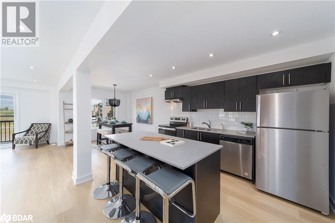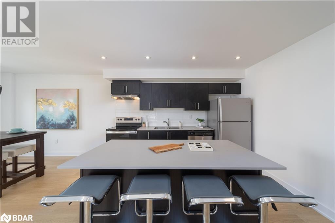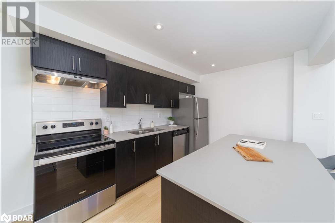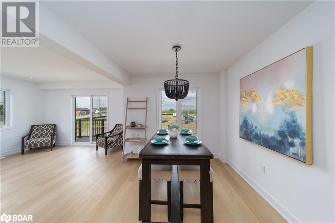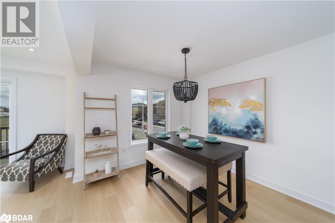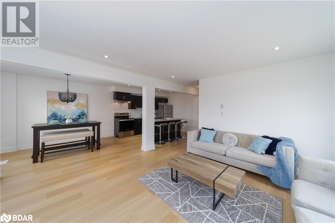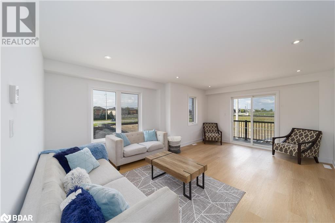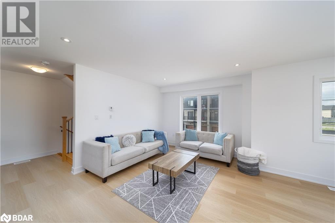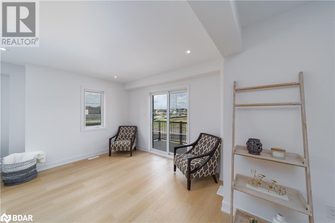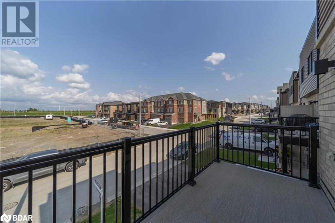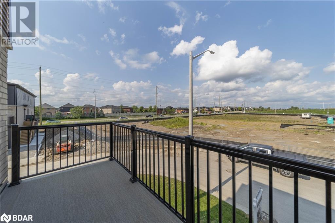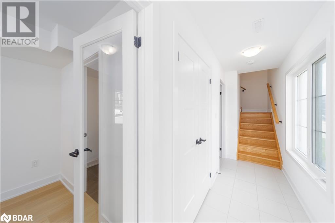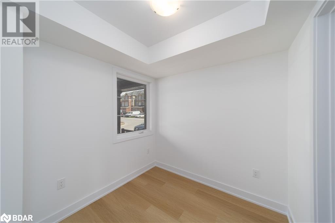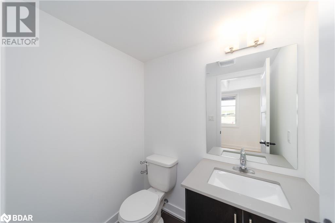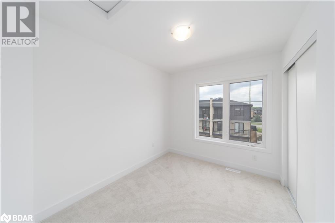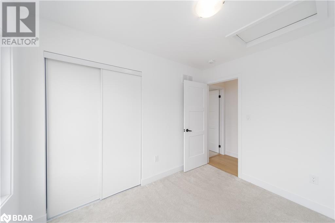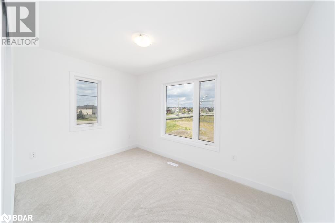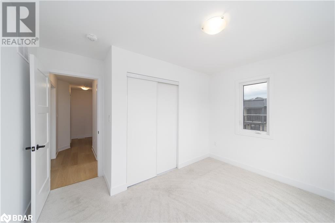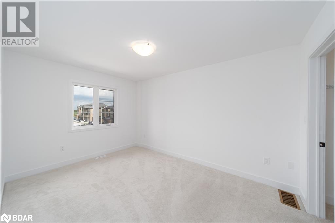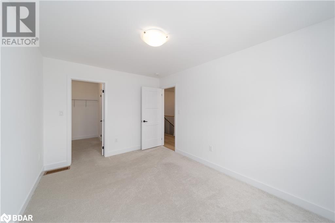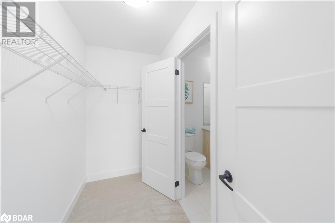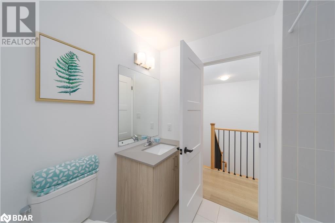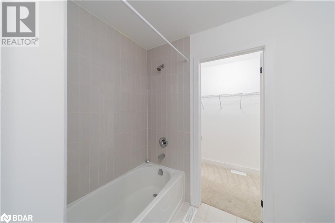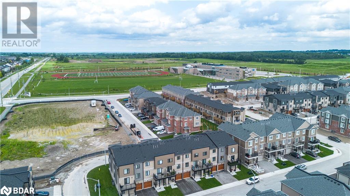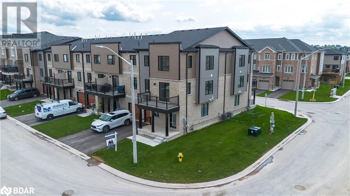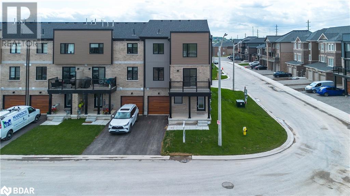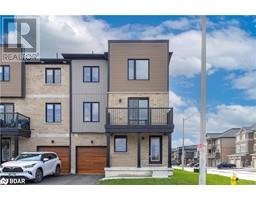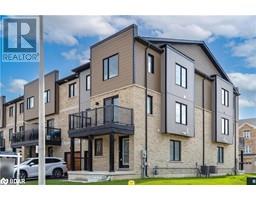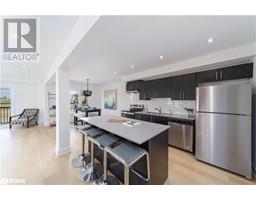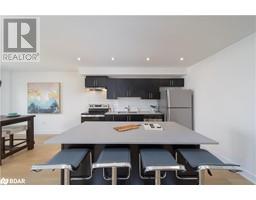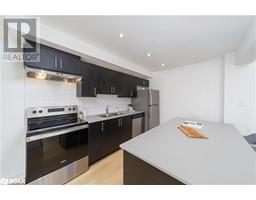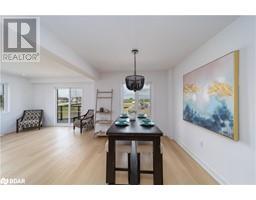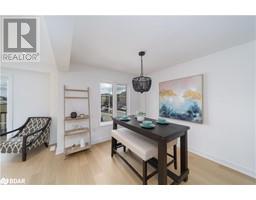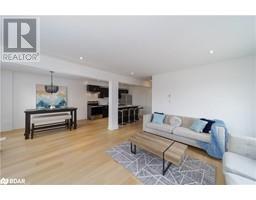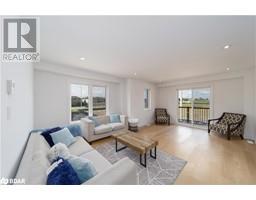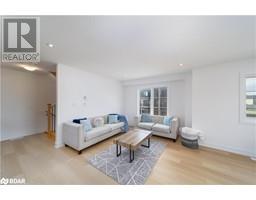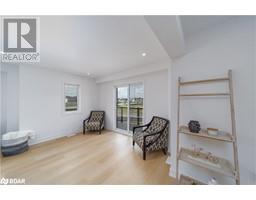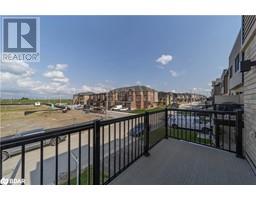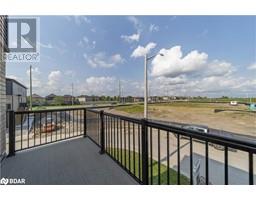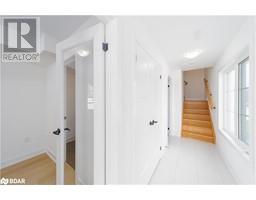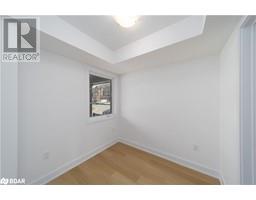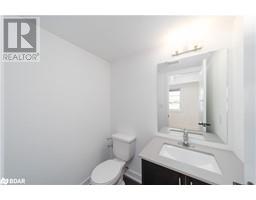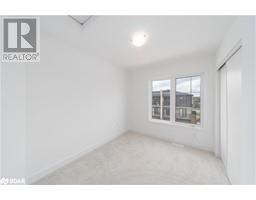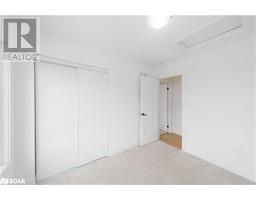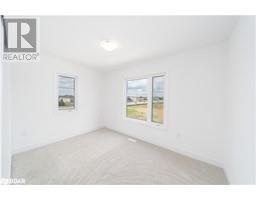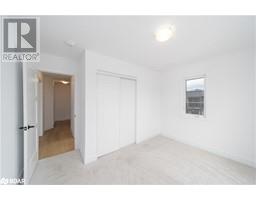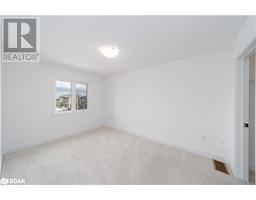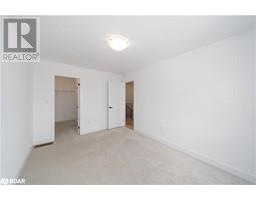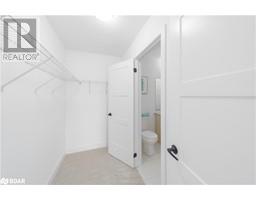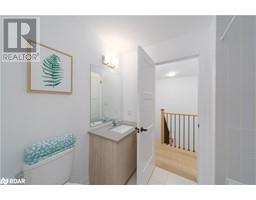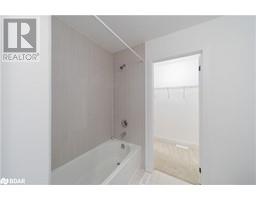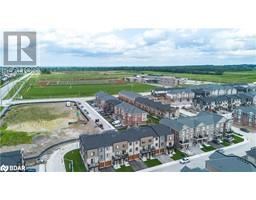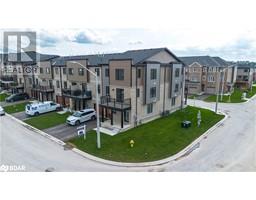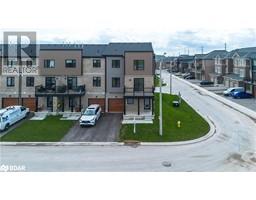62 Pumpkin Corner Crescent Barrie, Ontario L9J 0T8
$668,900
*You've hit the bullseye with this one, and here are the reasons why! This new, 4 bedroom, 1.5 bath, 2-storey freehold townhome is just minutes from the GO Station, Highway 400, and downtown Barrie. It features upgraded laminate flooring throughout, stainless steel appliances, and a granite countertop in the kitchen. The open concept living, kitchen, and dining area with a walk out deck is perfect for entertaining. The home includes a full semi-ensuite bathroom and convenient laundry, plus an office space on the first floor. It's just minutes away from Lake Simcoe, walking trails, restaurants, Costco, big box stores, a brand new high school, and public schools. (id:26218)
Property Details
| MLS® Number | 40621361 |
| Property Type | Single Family |
| Amenities Near By | Golf Nearby, Park, Place Of Worship, Playground, Public Transit, Schools, Shopping |
| Community Features | Industrial Park, Community Centre, School Bus |
| Equipment Type | Water Heater |
| Features | Corner Site, Conservation/green Belt, Industrial Mall/subdivision |
| Parking Space Total | 3 |
| Rental Equipment Type | Water Heater |
Building
| Bathroom Total | 2 |
| Bedrooms Above Ground | 4 |
| Bedrooms Total | 4 |
| Appliances | Dishwasher, Dryer, Refrigerator, Stove, Washer, Hood Fan |
| Architectural Style | 3 Level |
| Basement Type | None |
| Constructed Date | 2023 |
| Construction Style Attachment | Attached |
| Cooling Type | Central Air Conditioning |
| Exterior Finish | Brick, Vinyl Siding |
| Fire Protection | Smoke Detectors |
| Half Bath Total | 1 |
| Heating Fuel | Natural Gas |
| Heating Type | Forced Air |
| Stories Total | 3 |
| Size Interior | 1390 Sqft |
| Type | Row / Townhouse |
| Utility Water | Municipal Water |
Parking
| Attached Garage | |
| Visitor Parking |
Land
| Access Type | Road Access, Highway Access, Highway Nearby |
| Acreage | No |
| Land Amenities | Golf Nearby, Park, Place Of Worship, Playground, Public Transit, Schools, Shopping |
| Landscape Features | Landscaped |
| Sewer | Municipal Sewage System |
| Size Depth | 46 Ft |
| Size Frontage | 37 Ft |
| Size Total Text | Under 1/2 Acre |
| Zoning Description | Res |
Rooms
| Level | Type | Length | Width | Dimensions |
|---|---|---|---|---|
| Second Level | Living Room | 14'0'' x 19'1'' | ||
| Second Level | Kitchen | 9'6'' x 11'10'' | ||
| Second Level | Dining Room | 9'6'' x 10'8'' | ||
| Third Level | Primary Bedroom | 9'5'' x 13'10'' | ||
| Third Level | Bedroom | 13'0'' x 10'8'' | ||
| Third Level | Bedroom | 10'5'' x 8'9'' | ||
| Third Level | 4pc Bathroom | 6'1'' x 8'6'' | ||
| Main Level | Utility Room | 8'11'' x 13'9'' | ||
| Main Level | Bedroom | 7'10'' x 7'8'' | ||
| Main Level | 2pc Bathroom | 5'6'' x 4'1'' |
https://www.realtor.ca/real-estate/27187688/62-pumpkin-corner-crescent-barrie
Interested?
Contact us for more information

Matthew Klonowski
Broker
(705) 733-2200
www.matthewk.ca/
www.facebook.com/MatthewKlonowskiRealEstateTeam/
516 Bryne Drive, Unit J
Barrie, Ontario L4N 9P6
(705) 720-2200
(705) 733-2200

Jay Mcnabb
Salesperson
(705) 733-2200
www.matthewk.ca/
https://www.facebook.com/MatthewKlonowskiRealEstateTeam/?eid=ARA5DYp6iPOb9E98iXKWOLvHXv1cShPg0UGwqaZq11YOwFieggbtdsRs6NEceXyYUPQbQauFpl9XOHdA
516 Bryne Drive, Unit J
Barrie, Ontario L4N 9P6
(705) 720-2200
(705) 733-2200


