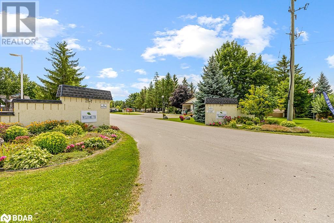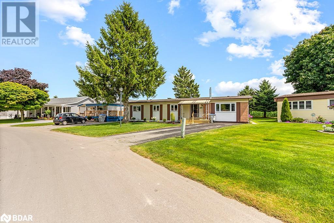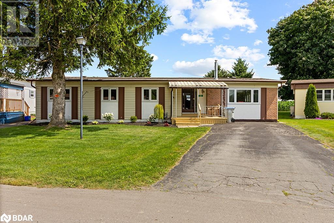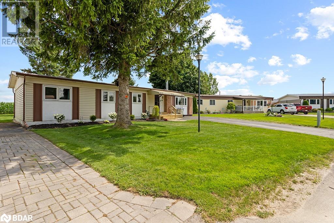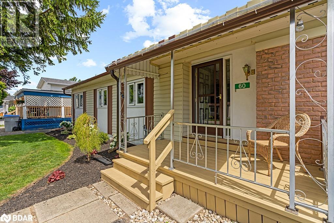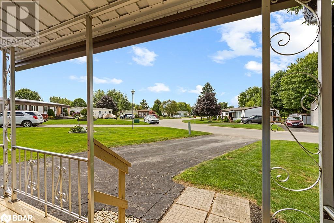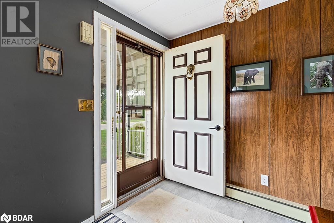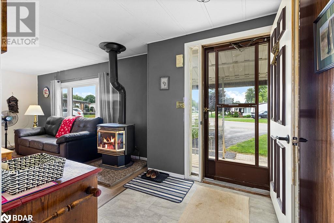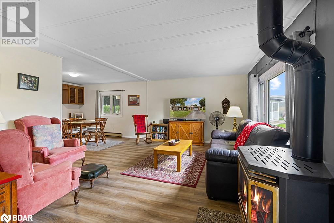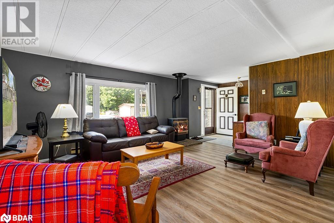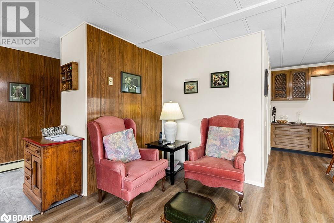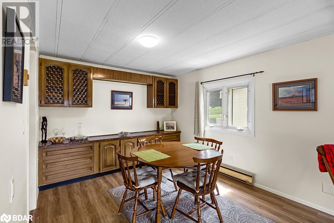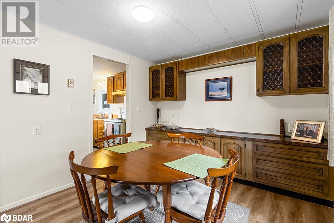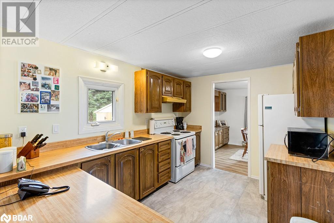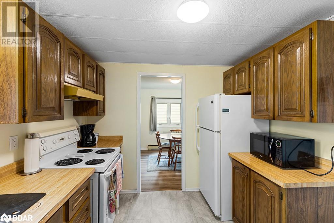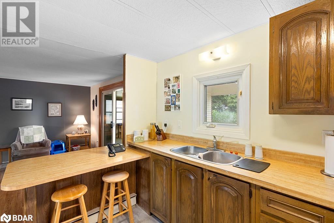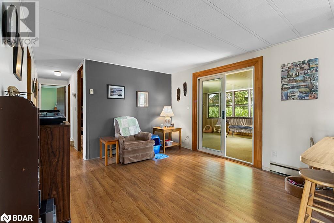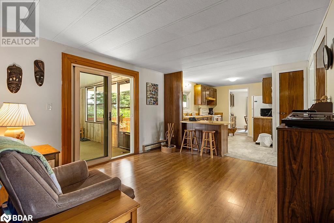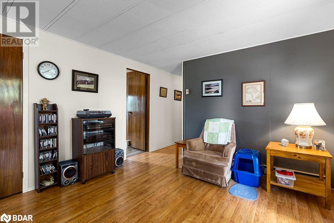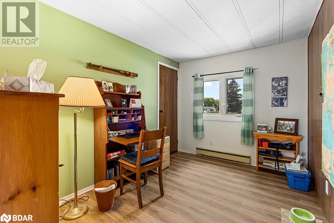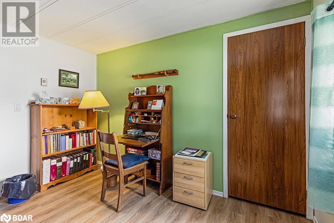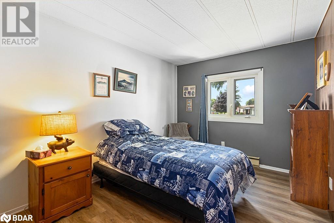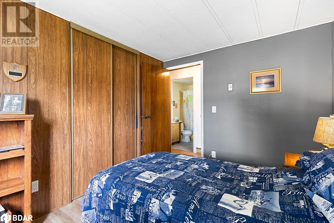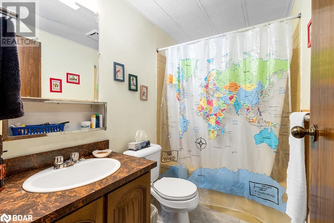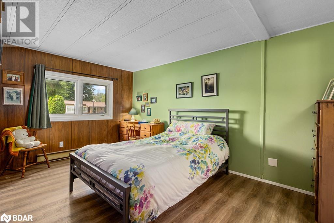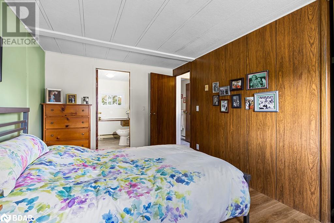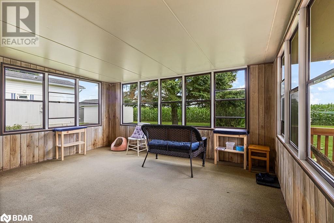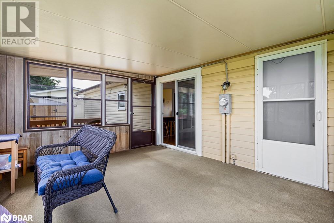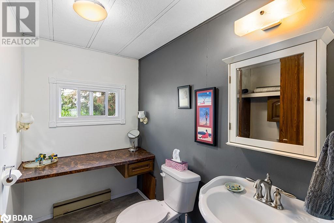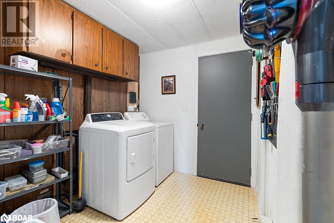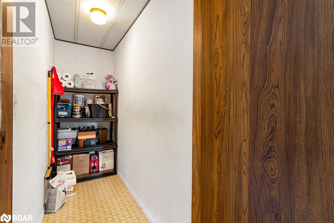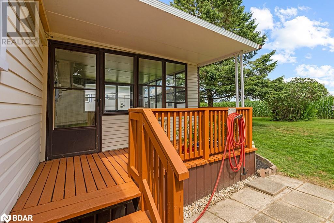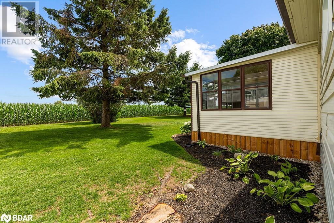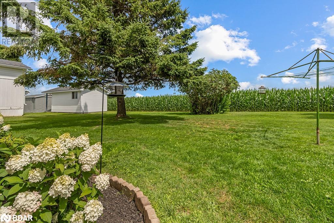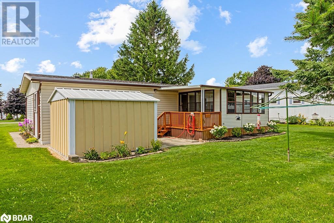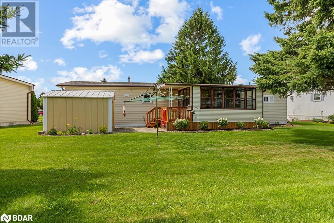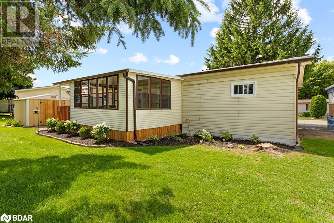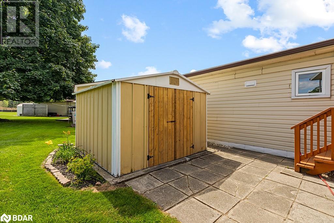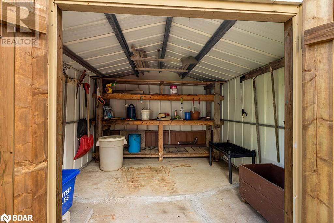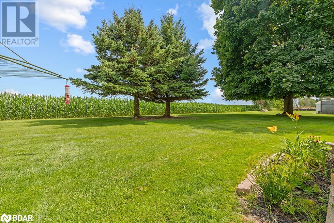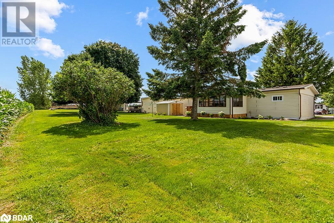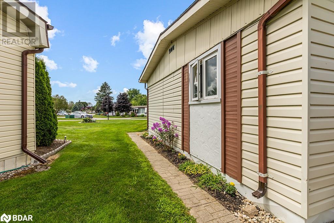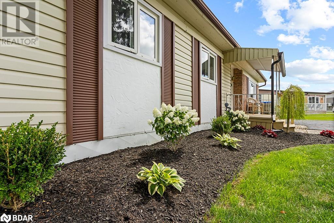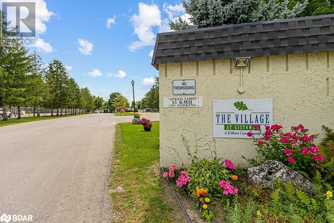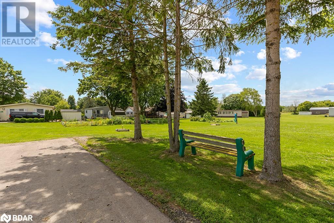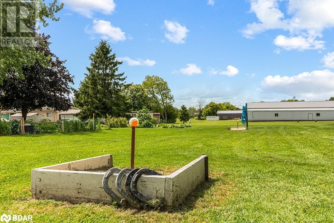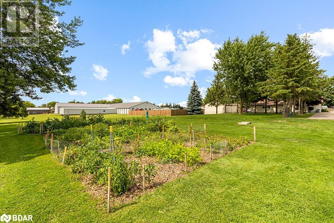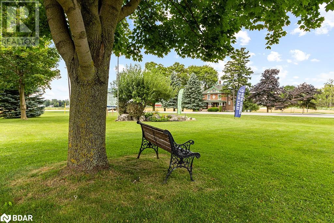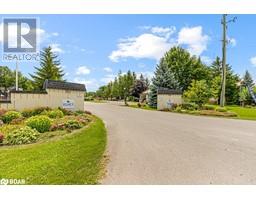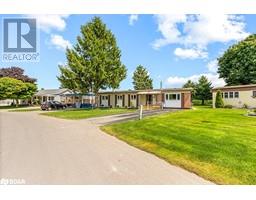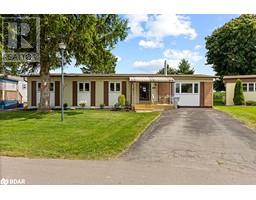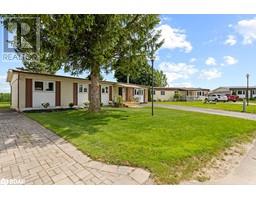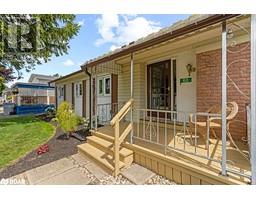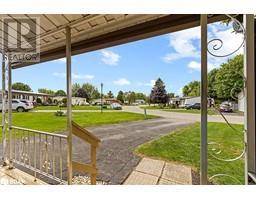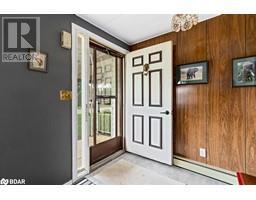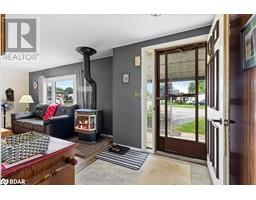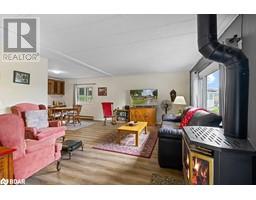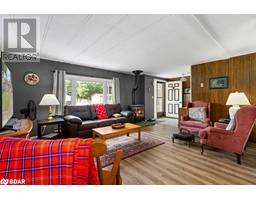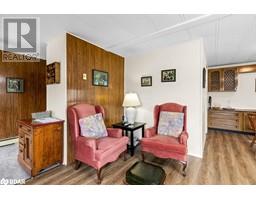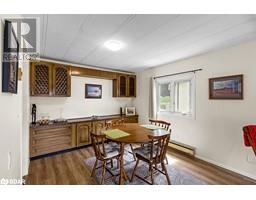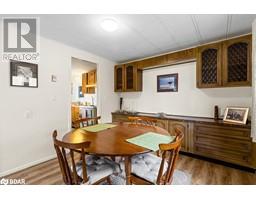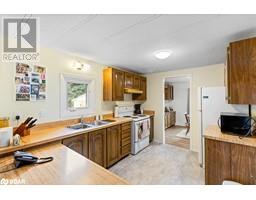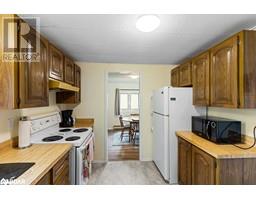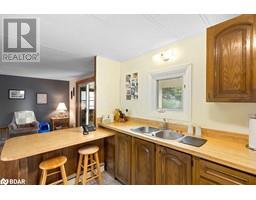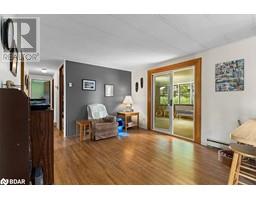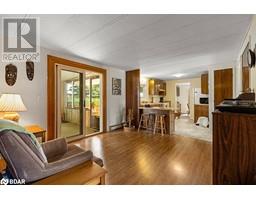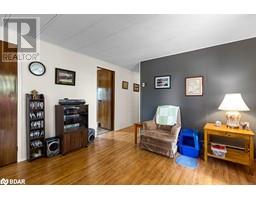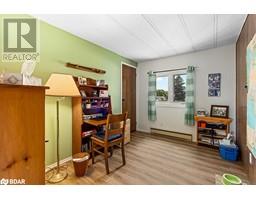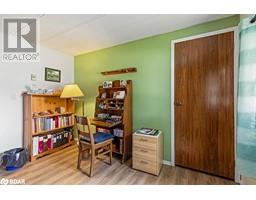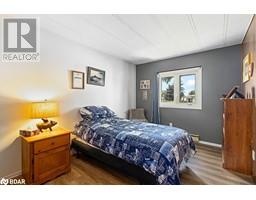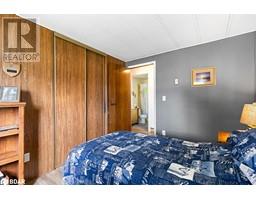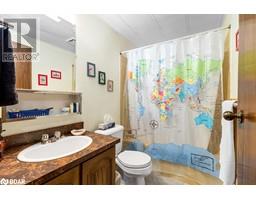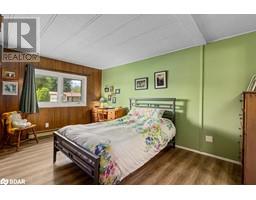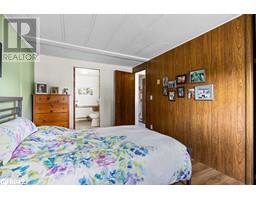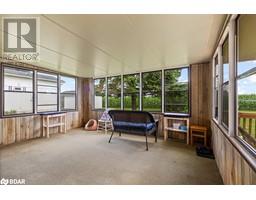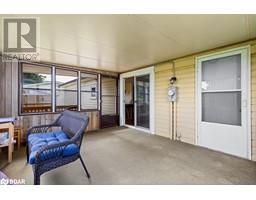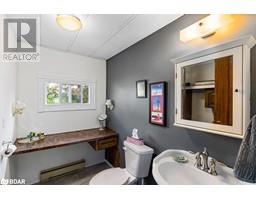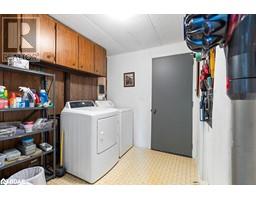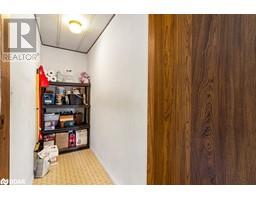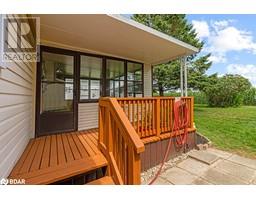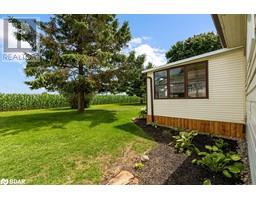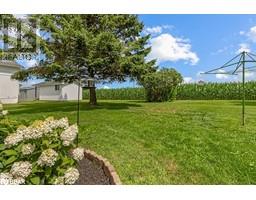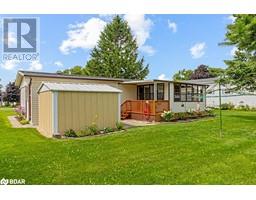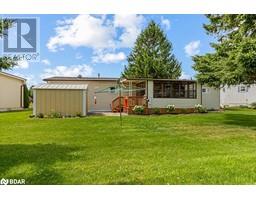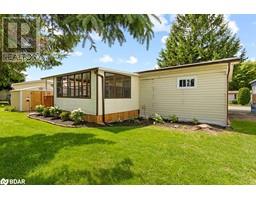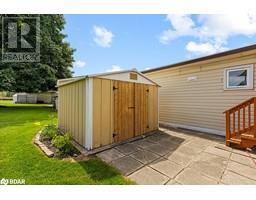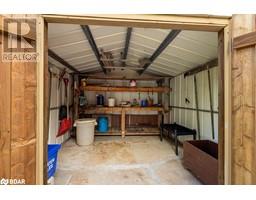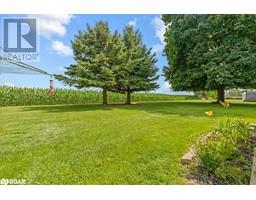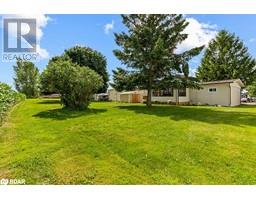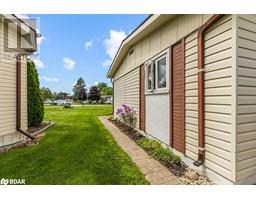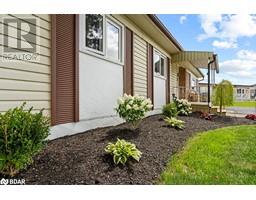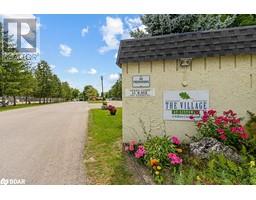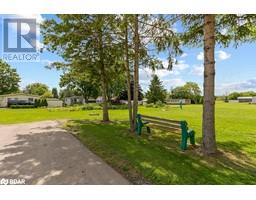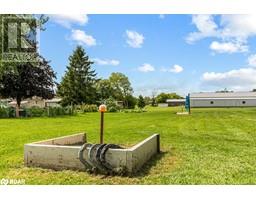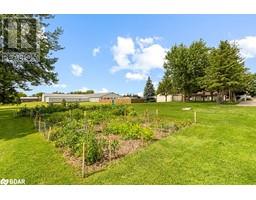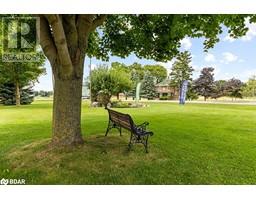60 Fairview Crescent Listowel, Ontario N4W 3G8
$229,800
Peaceful 55+ Community. The Village nestled on the edge of beautiful Listowel. Seller is moving back to their hometown. Cleaned up and mostly new flooring since purchased. Nice front & Rear Decks. Newly landscaped gardens. Shows well clean move in condition. Backing onto cornfield. Private back yard. Nice Size Shed. Great layout with Spacious Living Room & Dining Room L Shaped Combination. Kitchen with Breakfast area & W/O to Huge Sunroom. 3 good size bedrooms. Master with W/I & 2pc Ensuite. Separate Laundry with W/O to Sunroom. Separate Storage Room. Gas Fireplace in in LR. This is not a property for first time buyers as Land leases are hard to finance! Total park fees $733 including Taxes, Garbage, Water & Sewers. (id:26218)
Property Details
| MLS® Number | 40626074 |
| Property Type | Single Family |
| Amenities Near By | Golf Nearby, Hospital, Place Of Worship, Shopping |
| Community Features | Community Centre |
| Parking Space Total | 2 |
Building
| Bathroom Total | 2 |
| Bedrooms Above Ground | 3 |
| Bedrooms Total | 3 |
| Appliances | Dryer, Refrigerator, Stove, Washer |
| Architectural Style | Bungalow |
| Basement Type | None |
| Constructed Date | 1969 |
| Construction Style Attachment | Detached |
| Cooling Type | None |
| Exterior Finish | Aluminum Siding |
| Fireplace Present | Yes |
| Fireplace Total | 1 |
| Half Bath Total | 1 |
| Heating Fuel | Natural Gas |
| Heating Type | Baseboard Heaters |
| Stories Total | 1 |
| Size Interior | 1372 Sqft |
| Type | Modular |
| Utility Water | Municipal Water |
Land
| Access Type | Road Access, Highway Access |
| Acreage | No |
| Land Amenities | Golf Nearby, Hospital, Place Of Worship, Shopping |
| Sewer | Municipal Sewage System |
| Size Total Text | Under 1/2 Acre |
| Zoning Description | Res |
Rooms
| Level | Type | Length | Width | Dimensions |
|---|---|---|---|---|
| Main Level | 4pc Bathroom | Measurements not available | ||
| Main Level | Full Bathroom | Measurements not available | ||
| Main Level | Storage | 8'1'' x 3'1'' | ||
| Main Level | Laundry Room | 8'1'' x 7'1'' | ||
| Main Level | Sunroom | 14'8'' x 11'6'' | ||
| Main Level | Bedroom | 11'3'' x 8'2'' | ||
| Main Level | Bedroom | 11'3'' x 8'10'' | ||
| Main Level | Primary Bedroom | 14'8'' x 9'5'' | ||
| Main Level | Breakfast | 11'9'' x 11'2'' | ||
| Main Level | Kitchen | 12'5'' x 9'0'' | ||
| Main Level | Dining Room | 12'5'' x 9'0'' | ||
| Main Level | Living Room | 15'11'' x 13'8'' |
https://www.realtor.ca/real-estate/27225161/60-fairview-crescent-listowel
Interested?
Contact us for more information

Stuart Clelland
Salesperson
(705) 739-1330
homestu.ca/
www.facebook.com/stuartclelland.realtor
www.linkedin.com/in/stuart-clelland-6a294831/

1000 Innisfil Beach Road
Innisfil, Ontario L9S 2B5
(705) 739-1300
(705) 739-1330
www.suttonincentive.com


