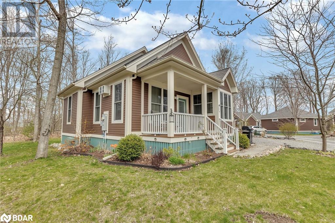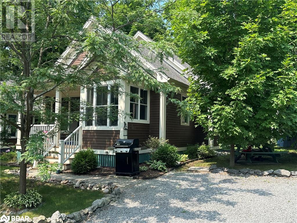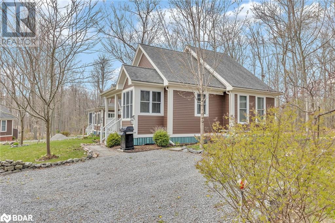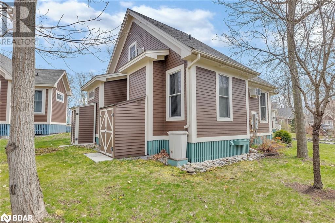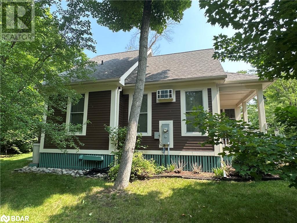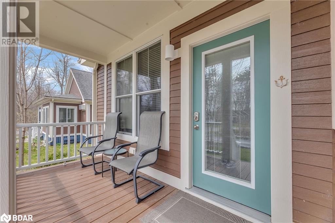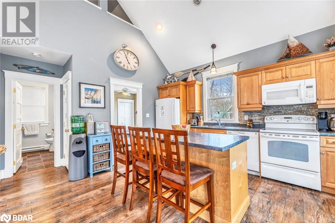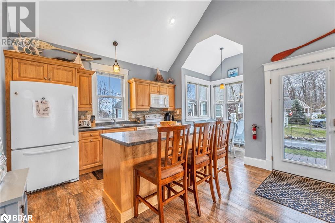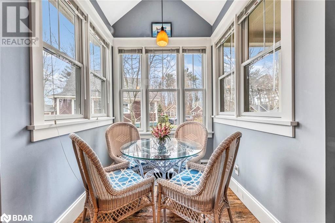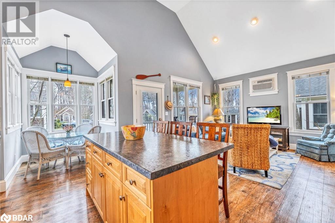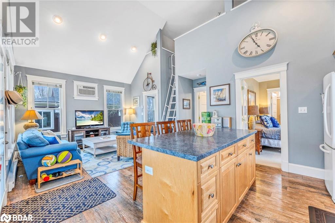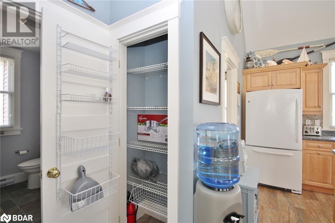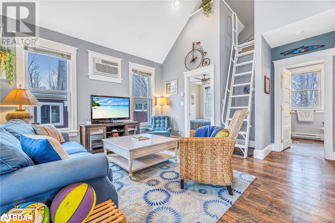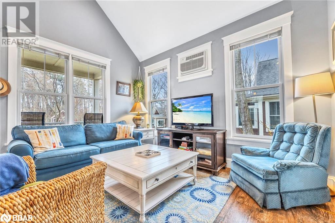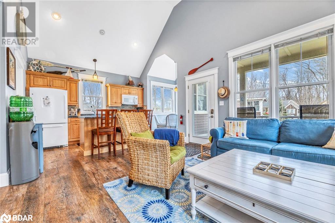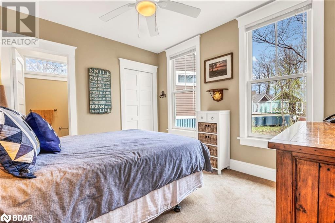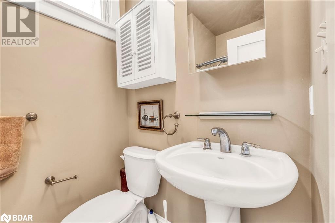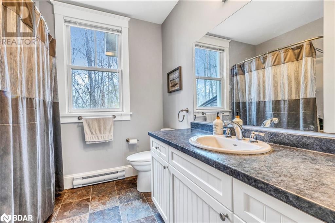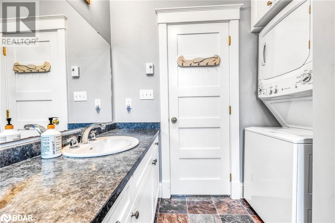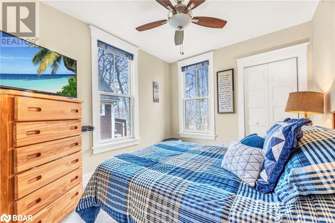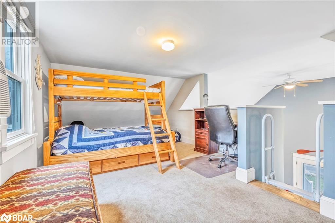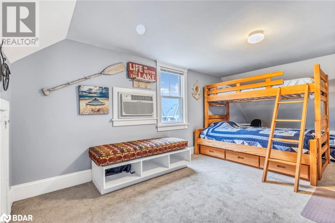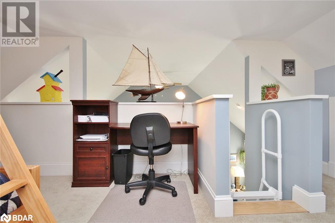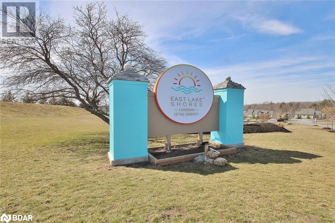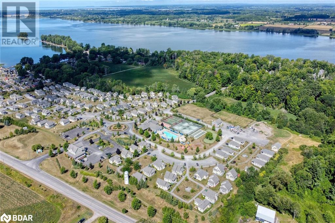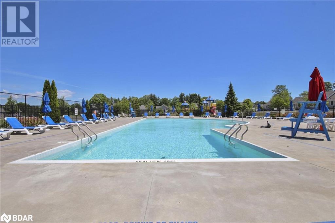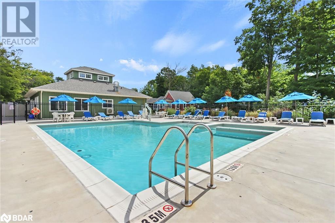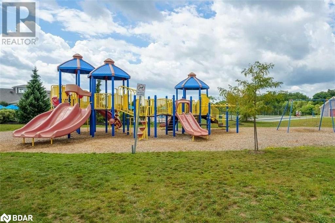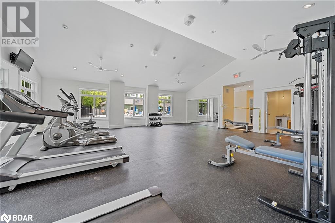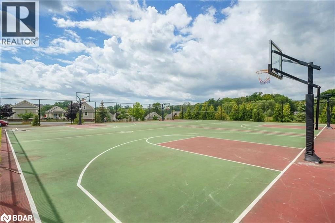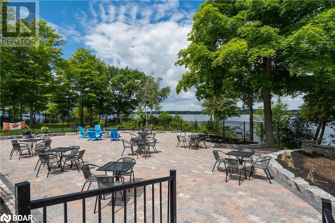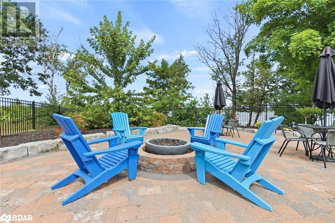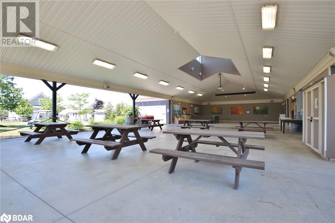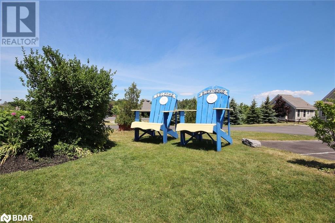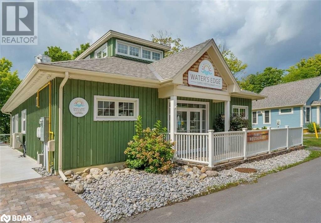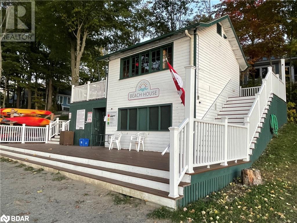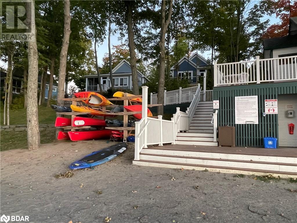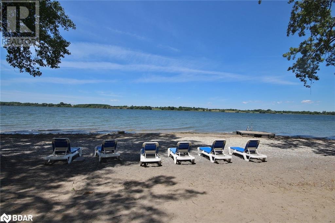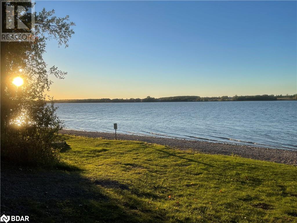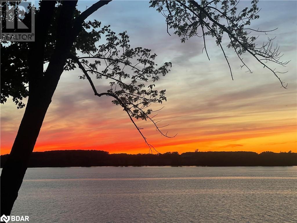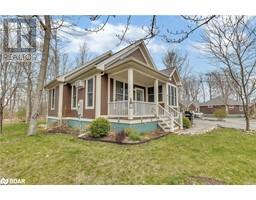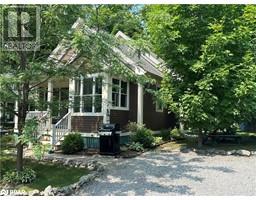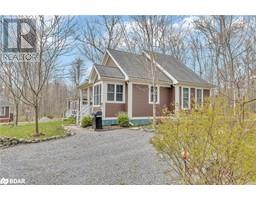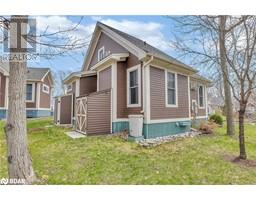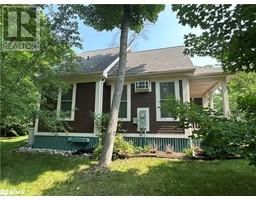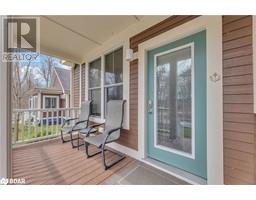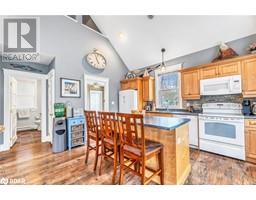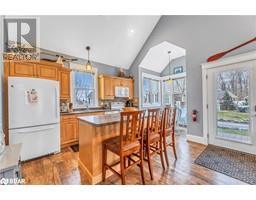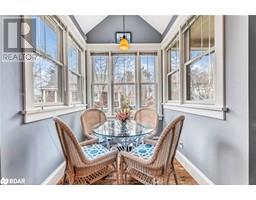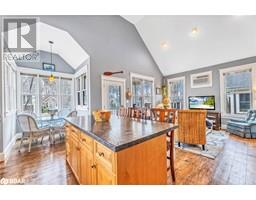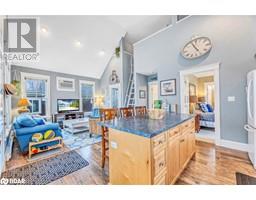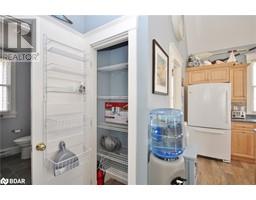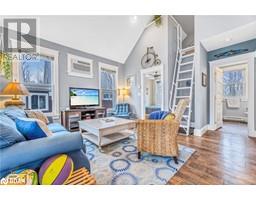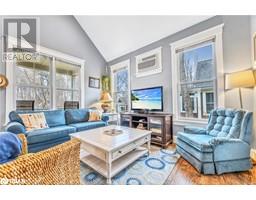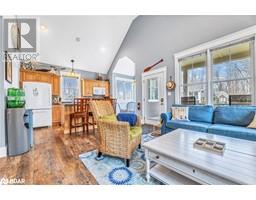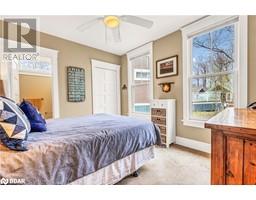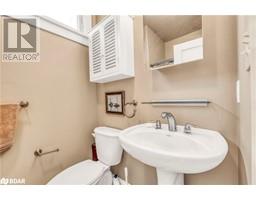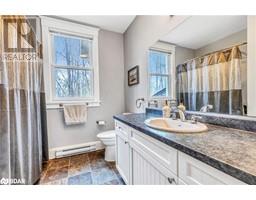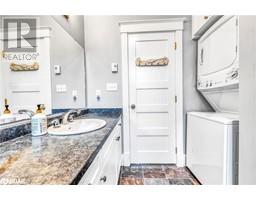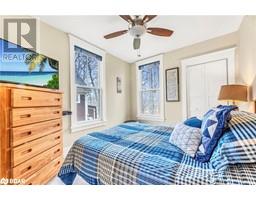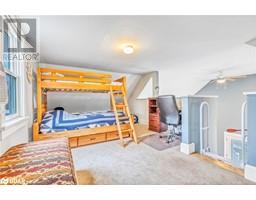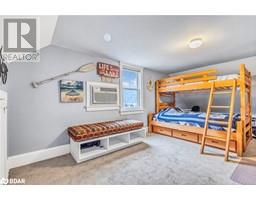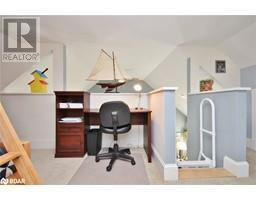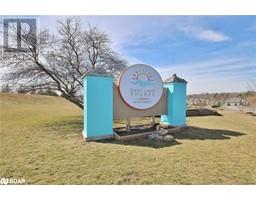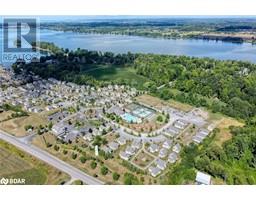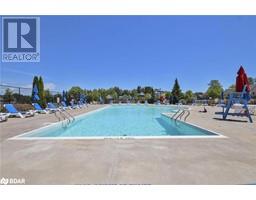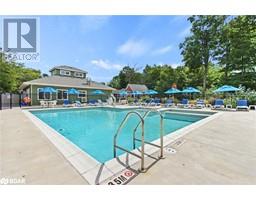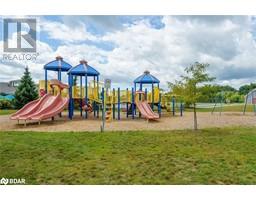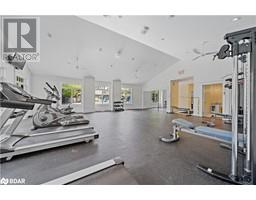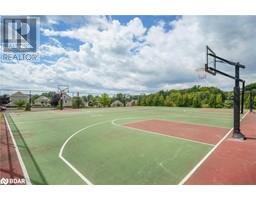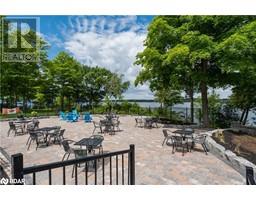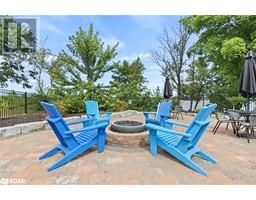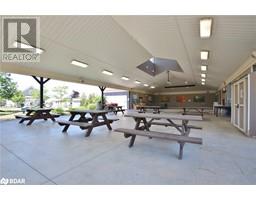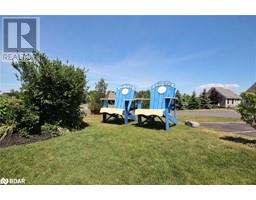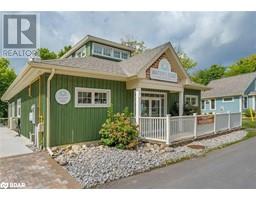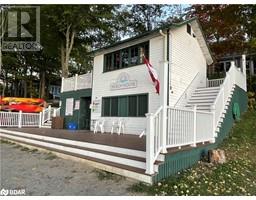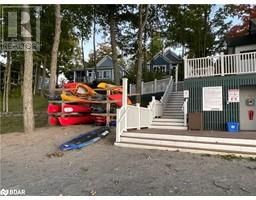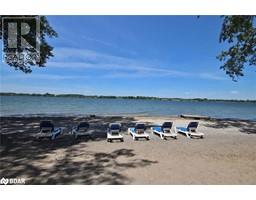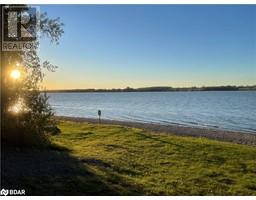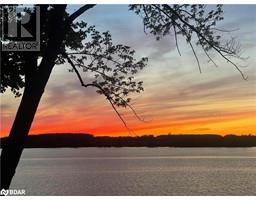6 Farm View Lane (Unit #143) Unit# 143 Cherry Valley, Ontario K0K 1P0
$350,000Maintenance, Cable TV, Landscaping, Property Management, Water, Parking
$643.03 Monthly
Maintenance, Cable TV, Landscaping, Property Management, Water, Parking
$643.03 MonthlyThis Waupoos model cottage has all the extras! Cathedral ceilings, a second full bathroom, a private driveway and a screened-in porch, offering privacy and a relaxing view of the woods and farm beyond and just a short walk to the beach! Nicely decorated, this cottage comes with all the furnishings. Located in the premium Woodlands area of East Lake Shores, a family and pet-friendly resort on the shores of East Lake, just 9 km from Sandbanks Provincial Park, 10 minutes from Picton and surrounded by Prince Edward County's wineries, shopping, and restaurants. Open from April through October (not 4 season), this is carefree condo living at its best be as busy or relaxed as you like while someone else cuts the grass and takes care of the pool! Condo fees include TV/Internet, Water/Sewer and amazing amenities, including 2 pools, tennis, basketball, a gym, beach volleyball, canoes, kayaks, paddleboards, an off-leash dog park and scenic walking trails to reconnect with nature. Condo fees include TV/Internet/Phone, Water, Sewer, Management Fees, Grounds Maintenance, Off-Season Snow Removal, and use of all amenities. Income opportunity! - Airbnb or through the corporate rental program. (id:26218)
Property Details
| MLS® Number | 40670242 |
| Property Type | Single Family |
| Amenities Near By | Place Of Worship, Playground, Shopping |
| Community Features | Community Centre |
| Features | Balcony, Country Residential |
| Parking Space Total | 2 |
| Pool Type | Inground Pool |
| View Type | No Water View |
| Water Front Name | East Lake |
| Water Front Type | Waterfront |
Building
| Bathroom Total | 2 |
| Bedrooms Above Ground | 2 |
| Bedrooms Total | 2 |
| Amenities | Exercise Centre |
| Appliances | Dishwasher, Dryer, Microwave, Refrigerator, Stove, Washer |
| Architectural Style | Bungalow |
| Basement Type | None |
| Constructed Date | 2015 |
| Construction Style Attachment | Detached |
| Cooling Type | Wall Unit |
| Exterior Finish | Hardboard |
| Fixture | Ceiling Fans |
| Heating Fuel | Electric |
| Heating Type | Baseboard Heaters |
| Stories Total | 1 |
| Size Interior | 710 Sqft |
| Type | House |
| Utility Water | Community Water System |
Land
| Access Type | Water Access, Road Access |
| Acreage | No |
| Land Amenities | Place Of Worship, Playground, Shopping |
| Sewer | Septic System |
| Size Depth | 74 Ft |
| Size Frontage | 39 Ft |
| Size Total Text | Under 1/2 Acre |
| Surface Water | Lake |
| Zoning Description | Tc-50 |
Rooms
| Level | Type | Length | Width | Dimensions |
|---|---|---|---|---|
| Main Level | Porch | Measurements not available | ||
| Main Level | 4pc Bathroom | 8'2'' x 8'0'' | ||
| Main Level | Bedroom | 9'7'' x 12'7'' | ||
| Main Level | Full Bathroom | 7'3'' x 4'7'' | ||
| Main Level | Primary Bedroom | 11'10'' x 10'3'' | ||
| Main Level | Living Room | 11'3'' x 17'6'' | ||
| Main Level | Dining Room | 11'3'' x 17'6'' | ||
| Main Level | Kitchen | 6'5'' x 9'0'' |
https://www.realtor.ca/real-estate/27607192/6-farm-view-lane-unit-143-unit-143-cherry-valley
Interested?
Contact us for more information

Sandy Gardner
Broker
www.sandygardner.ca/
www.facebook.com/SandyGardnerRealtor
www.linkedin.com/in/sandygardner/
twitter.com/SandyGardner
https://www.instagram.com/sandygardner1/
950a Merritton Road
Pickering, Ontario L1V 1B1
(905) 831-2273
www.royallepageconnect.com

Lonnie Herrington
Salesperson
www.lonnieherrington.ca/
www.facebook.com/LonnieHerringtonHomes
www.linkedin.com/in/lonnie-herrington-440156198/
twitter.com/UrCtyConnection
https://www.instagram.com/lonnie.herringtonrealestate/

335 Bayly Street West
Ajax, Ontario L1S 6M2
(905) 427-6522
(905) 427-6524
www.royallepageconnect.com


