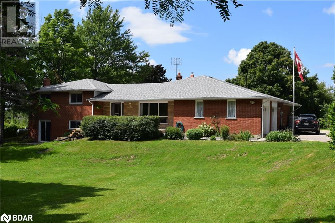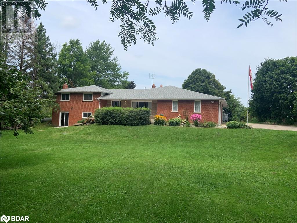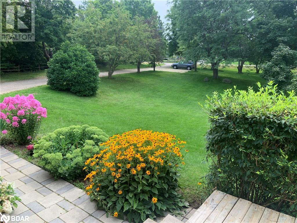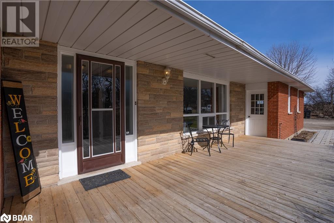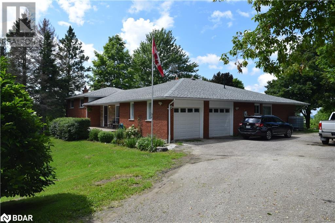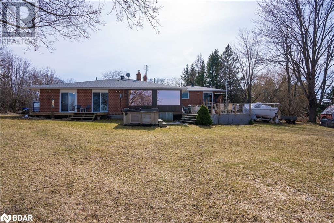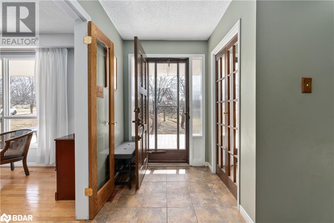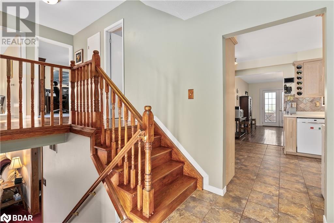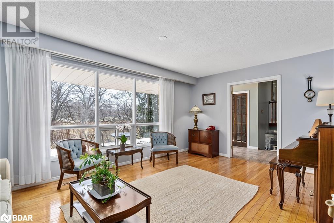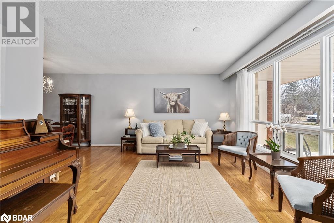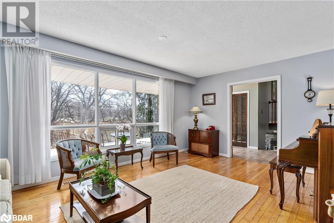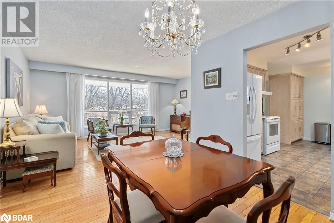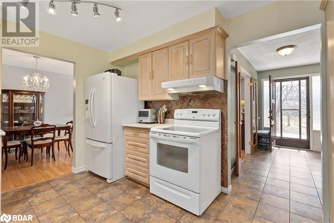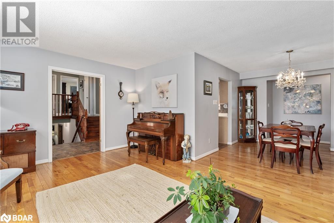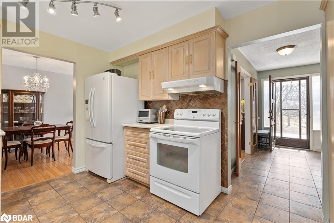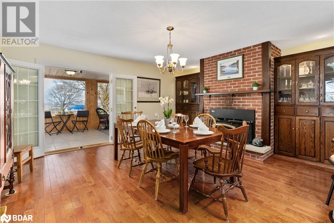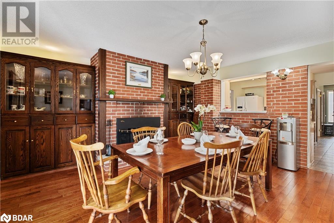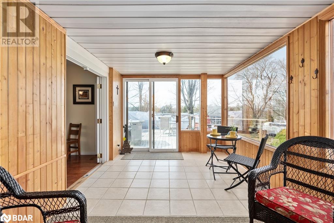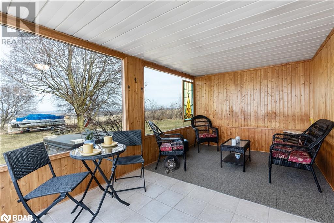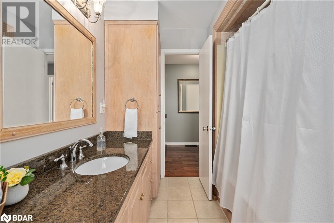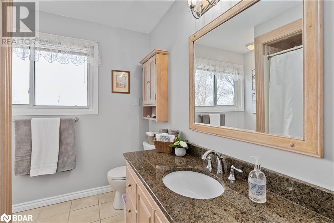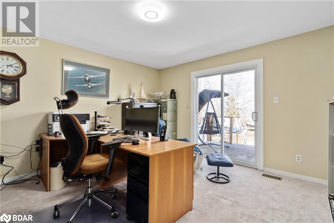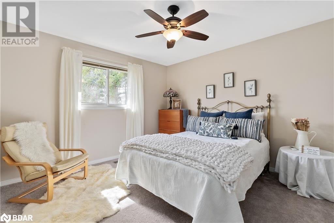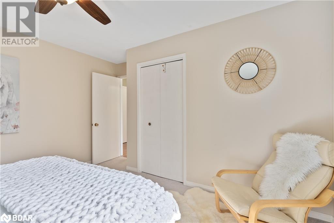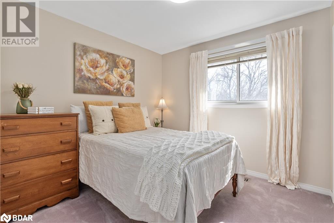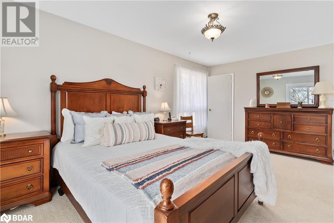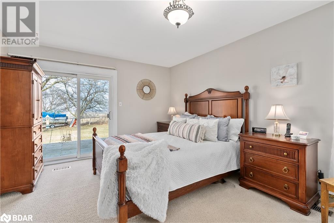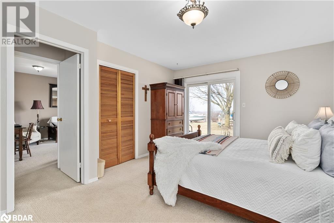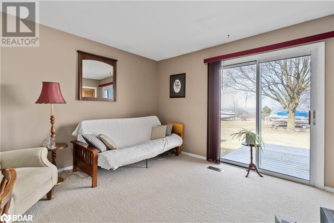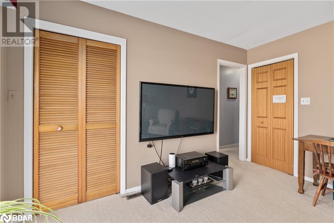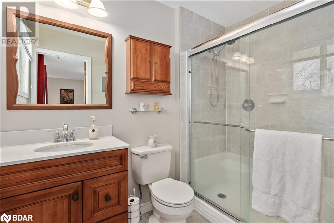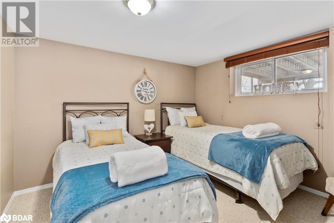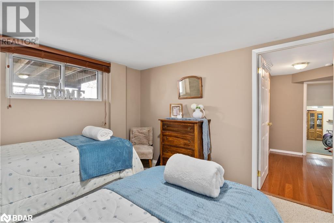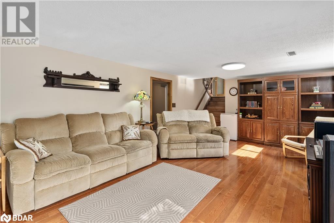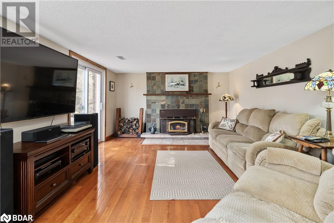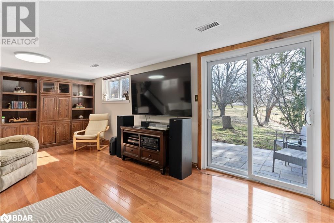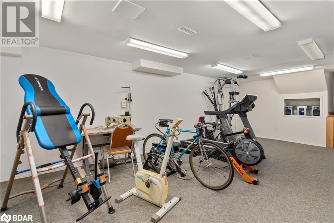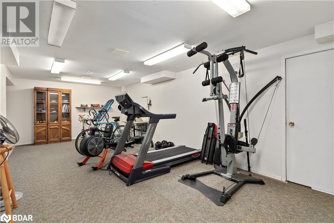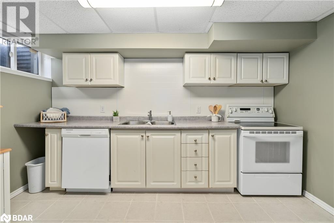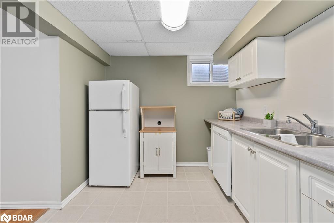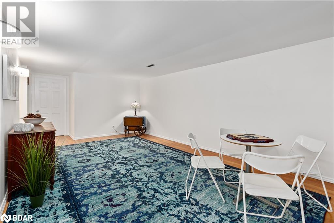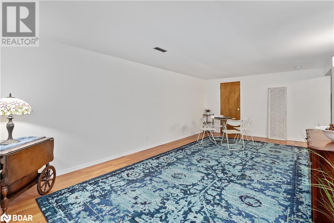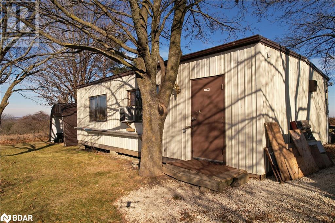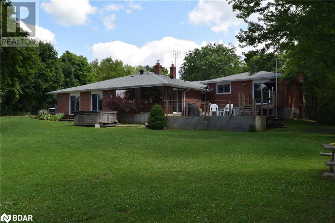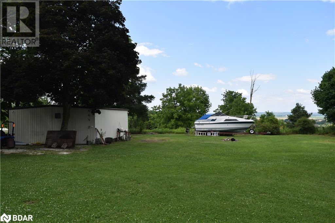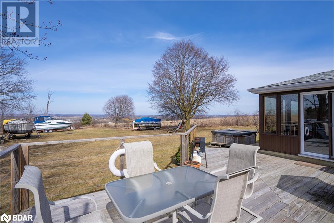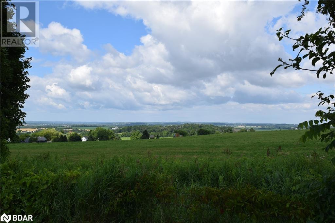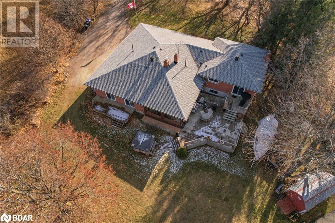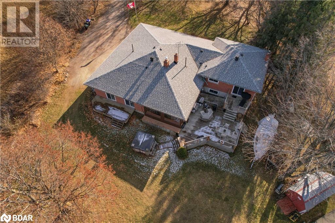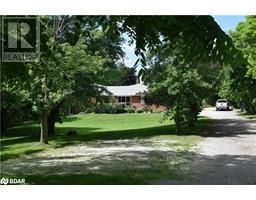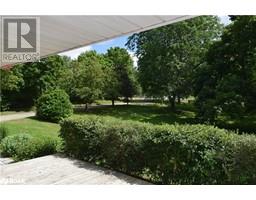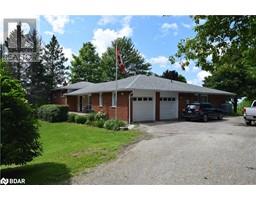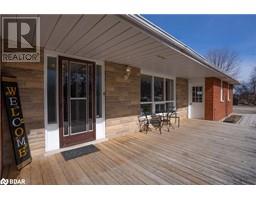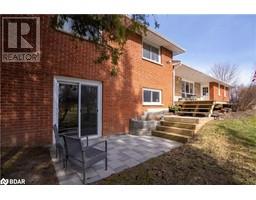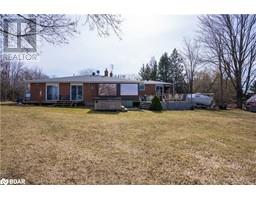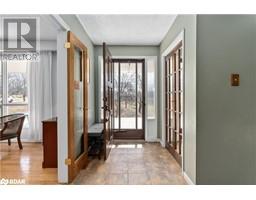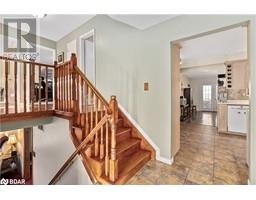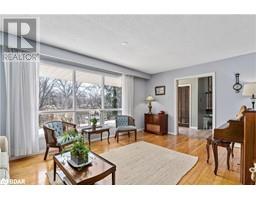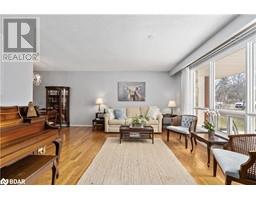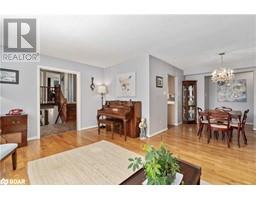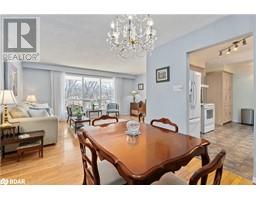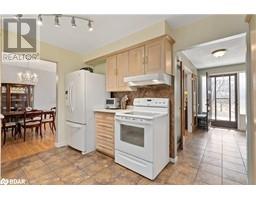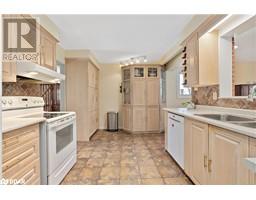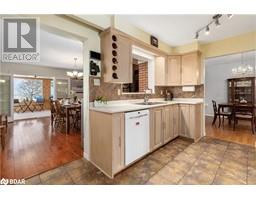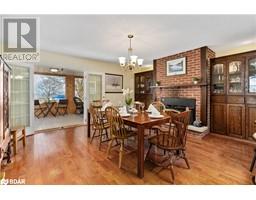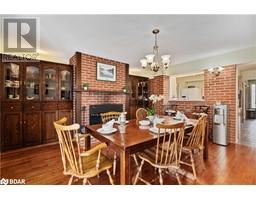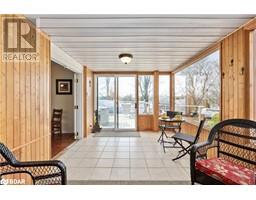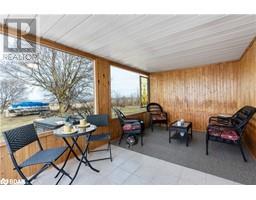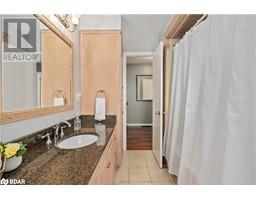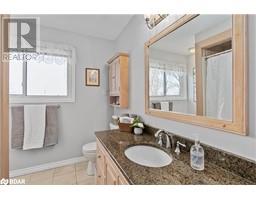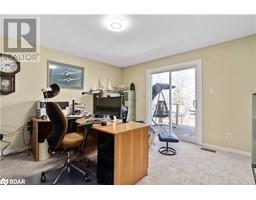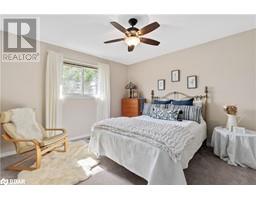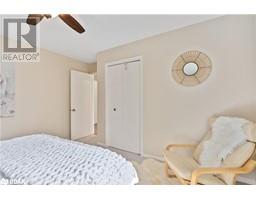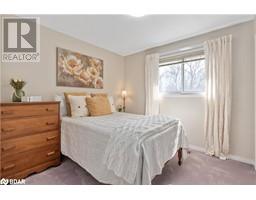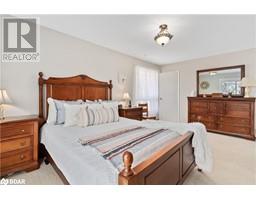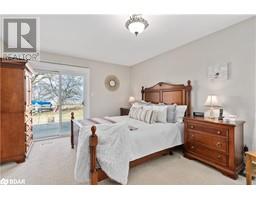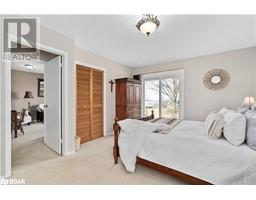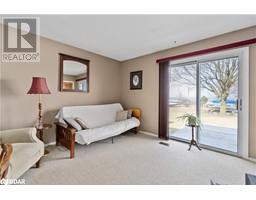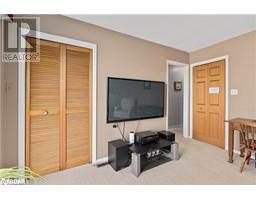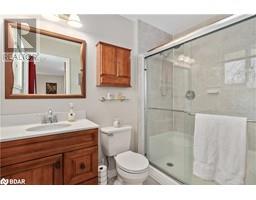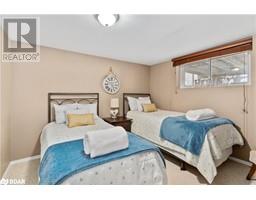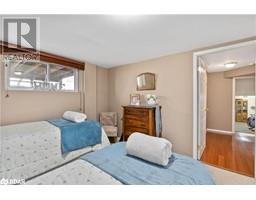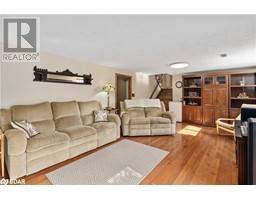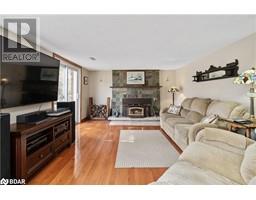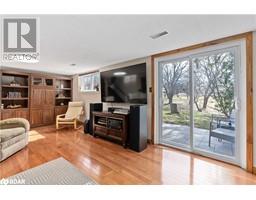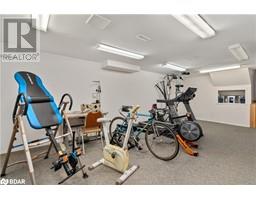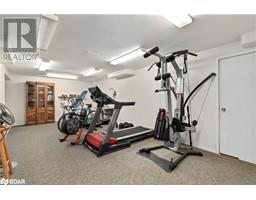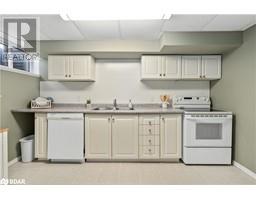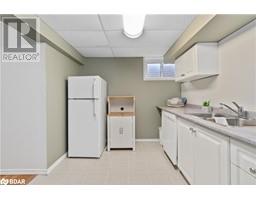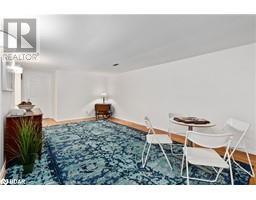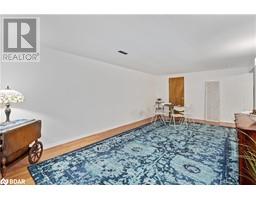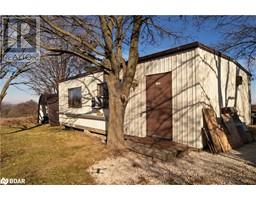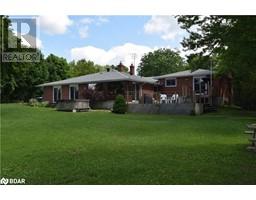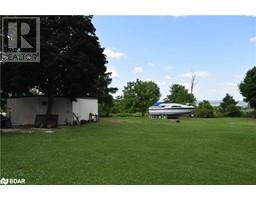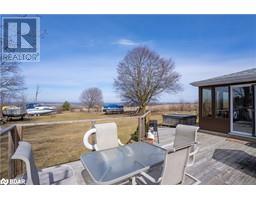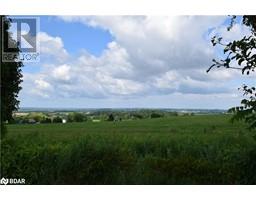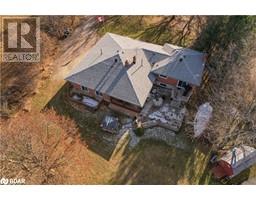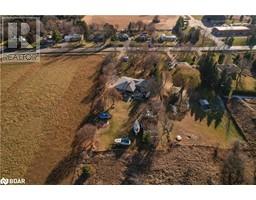5884 7th Line New Tecumseth, Ontario L0G 1A0
$1,499,000
Hurry! 700 sqft heated insulated detached SHOP! 1.16 acres. Bachelor apt! Nanny Suite! This is the ultimate package where you can enjoy country yet be centrally located to Beeton, Alliston, Bradford. This 4 level side split has 6 bedrooms 4 baths 2 dining rooms, 2 living rooms, with over 4000 sq ft fin space. Upon entering this lovely home you are greeted with a bright warm neutral decor, large foyer, french drs to living room. The functional kitchen has 2 pantries and plenty of cupboard space, plus has a pass through window to the formal dining room. Picture family gatherings in this dining room off the kitchen with the wood fireplace warming the atmosphere. Display your precious items in the built in china cabinets with lighting on both sides of the fireplace plus w/o through patio drs to a 3 season sun room with one of the best panoramic views of the valley in the area. The main level also has a nanny suite w bedroom & ensuite & living room plus walk in closet and/or convert closet back to kitchenette/ldy plus 2 w/outs to decks facing backyard & valley. The 2nd floor has 3 good size bedrooms, master with new carpet & sliding drs to deck, main bath (cd be converted back to semi-ensuite). Walk down oak stairs to above grade lower level family room w new hardwood floor March 2024 and yet another floor to ceiling wood fireplace & sliding drs to patio facing front yard...bedroom...3 pc bath/ldy rm w oversize window. The bsmt has a large gym area and/or pool table room, plus cold rm/furnace rm + bachelor apt. The apt has a large living room, full kitchen w window + separate den w storage closet and is accessible via walk up to garage. NOW the SHOP is 24' x 32', has a window a/c and 6' barn door w ramp. The attached double garage to the house is 26' x 20' with access to gym and bachelor apt. WOW! your driveway can park approx 15 vehicles. Don't miss this gem. Well maintained smoke free home. (No direct neighbours behind or on 1 side.) BONUS: New Septic Tank June 2024. (id:26218)
Property Details
| MLS® Number | 40618794 |
| Property Type | Single Family |
| Amenities Near By | Golf Nearby, Hospital, Place Of Worship, Public Transit, Shopping |
| Communication Type | High Speed Internet |
| Community Features | Quiet Area, School Bus |
| Equipment Type | Propane Tank |
| Features | Crushed Stone Driveway, Country Residential, Sump Pump, Automatic Garage Door Opener, In-law Suite |
| Parking Space Total | 22 |
| Rental Equipment Type | Propane Tank |
| Structure | Workshop, Shed, Porch |
| View Type | View Of Water |
Building
| Bathroom Total | 4 |
| Bedrooms Above Ground | 5 |
| Bedrooms Below Ground | 1 |
| Bedrooms Total | 6 |
| Appliances | Dishwasher, Dryer, Refrigerator, Water Softener, Water Purifier, Washer, Hood Fan, Window Coverings, Garage Door Opener |
| Basement Development | Finished |
| Basement Type | Full (finished) |
| Constructed Date | 1977 |
| Construction Style Attachment | Detached |
| Cooling Type | Central Air Conditioning |
| Exterior Finish | Brick Veneer |
| Fire Protection | Smoke Detectors |
| Fireplace Fuel | Wood |
| Fireplace Present | Yes |
| Fireplace Total | 2 |
| Fireplace Type | Insert,other - See Remarks |
| Fixture | Ceiling Fans |
| Heating Fuel | Propane |
| Heating Type | Forced Air |
| Size Interior | 4086.05 Sqft |
| Type | House |
| Utility Water | Dug Well |
Parking
| Attached Garage | |
| Visitor Parking |
Land
| Access Type | Road Access |
| Acreage | Yes |
| Land Amenities | Golf Nearby, Hospital, Place Of Worship, Public Transit, Shopping |
| Landscape Features | Landscaped |
| Sewer | Septic System |
| Size Depth | 390 Ft |
| Size Frontage | 130 Ft |
| Size Irregular | 1.16 |
| Size Total | 1.16 Ac|1/2 - 1.99 Acres |
| Size Total Text | 1.16 Ac|1/2 - 1.99 Acres |
| Zoning Description | A-2 |
Rooms
| Level | Type | Length | Width | Dimensions |
|---|---|---|---|---|
| Second Level | 4pc Bathroom | 10'0'' x 7'7'' | ||
| Second Level | Bedroom | 9'7'' x 9'0'' | ||
| Second Level | Bedroom | 12'9'' x 13'2'' | ||
| Second Level | Primary Bedroom | 13'5'' x 13'1'' | ||
| Basement | Cold Room | 24'5'' x 4'3'' | ||
| Basement | Utility Room | 19'2'' x 9'10'' | ||
| Basement | Den | 11'4'' x 13'1'' | ||
| Basement | 4pc Bathroom | 8'6'' x 9'9'' | ||
| Basement | Family Room | 11'11'' x 21'0'' | ||
| Basement | Kitchen | 12'3'' x 8'5'' | ||
| Basement | Exercise Room | 11'9'' x 24'8'' | ||
| Lower Level | 3pc Bathroom | 12'2'' x 7'8'' | ||
| Lower Level | Bedroom | 10'9'' x 10'5'' | ||
| Lower Level | Recreation Room | 12'7'' x 23'0'' | ||
| Main Level | Foyer | 5'3'' x 11'9'' | ||
| Main Level | Full Bathroom | 5'3'' x 8'2'' | ||
| Main Level | Bedroom | 11'11'' x 12'6'' | ||
| Main Level | Primary Bedroom | 11'8'' x 17'2'' | ||
| Main Level | Sunroom | 16'6'' x 9'3'' | ||
| Main Level | Dinette | 14'10'' x 15'4'' | ||
| Main Level | Living Room | 17'6'' x 11'9'' | ||
| Main Level | Dining Room | 10'4'' x 10'0'' | ||
| Main Level | Kitchen | 10'0'' x 15'0'' |
Utilities
| Electricity | Available |
| Telephone | Available |
https://www.realtor.ca/real-estate/27153848/5884-7th-line-new-tecumseth
Interested?
Contact us for more information
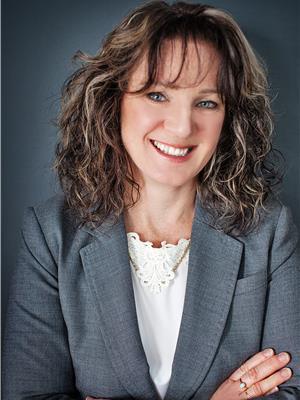
Wendy Hill
Salesperson
(705) 739-1002
www.facebook.com/profile.php
ca.linkedin.com/pub/wendy-lee-hill/37/b2/ab7

566 Bryne Drive, Unit: B1
Barrie, Ontario L4N 9P6
(705) 739-1000
(705) 739-1002
www.remaxcrosstown.ca/


