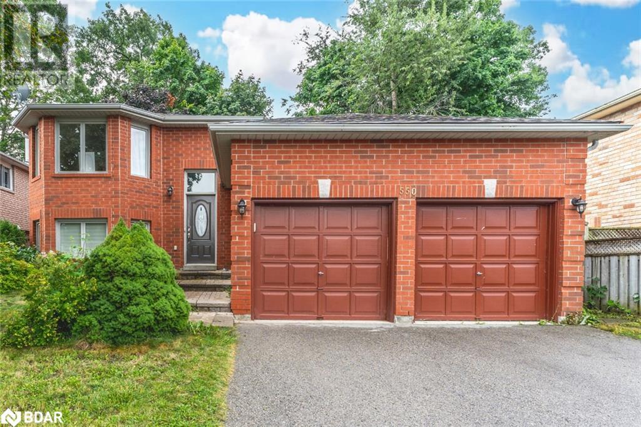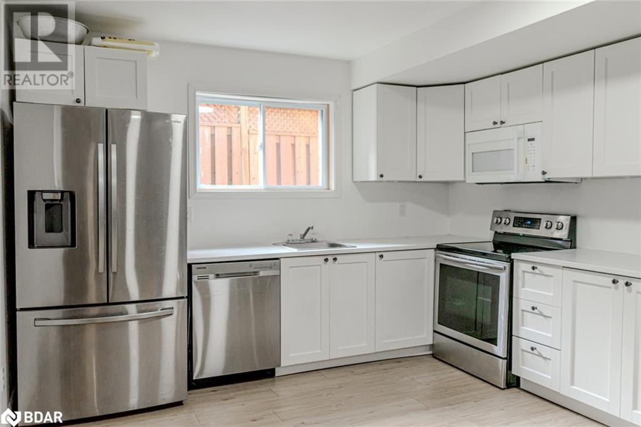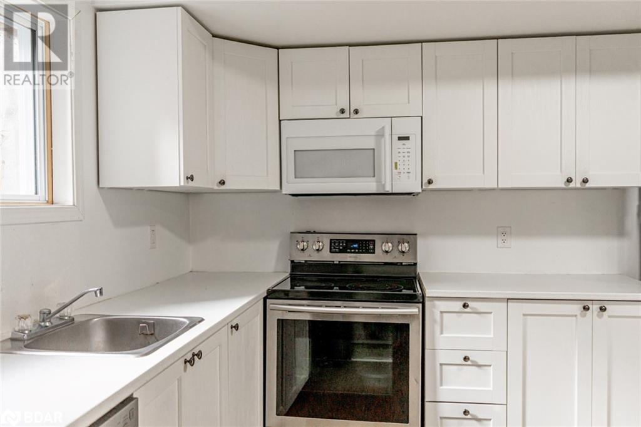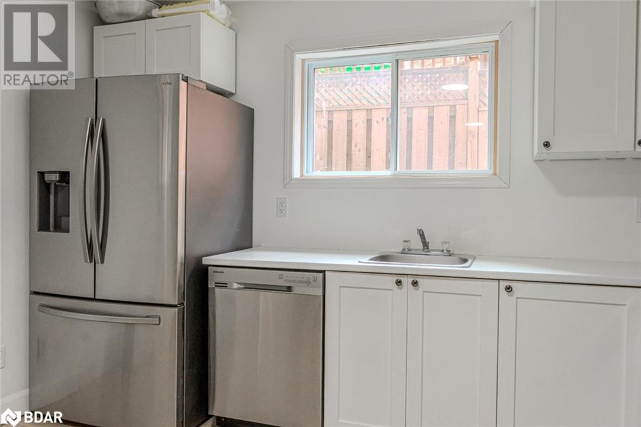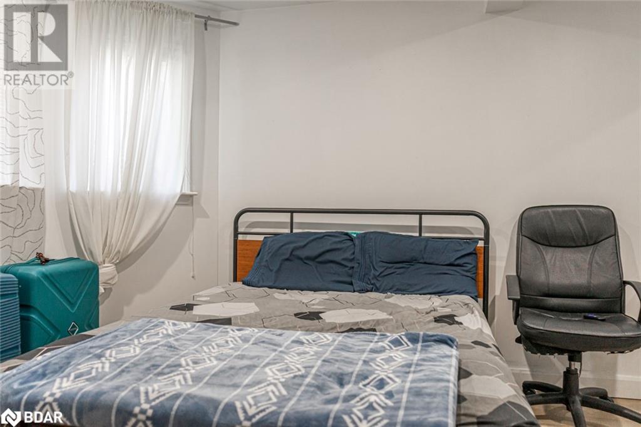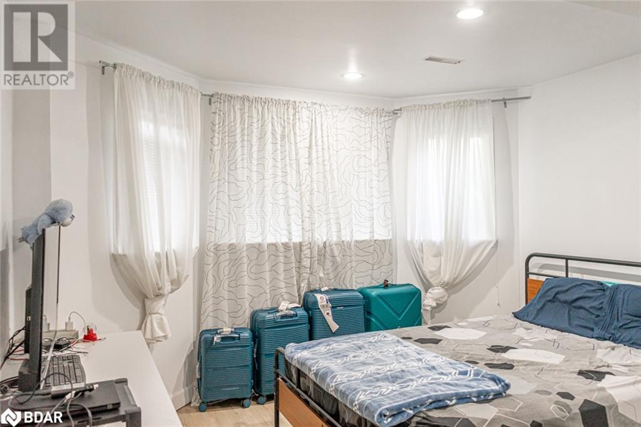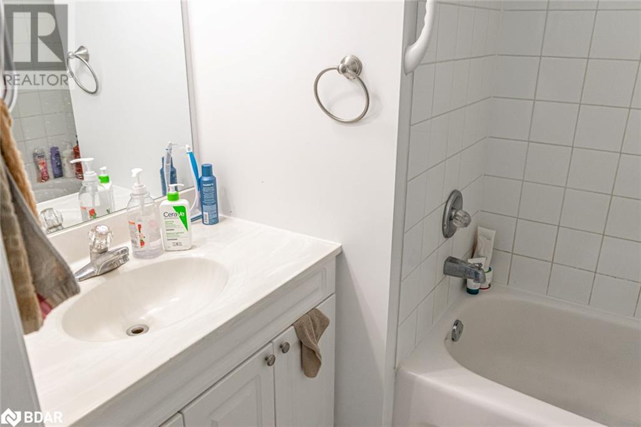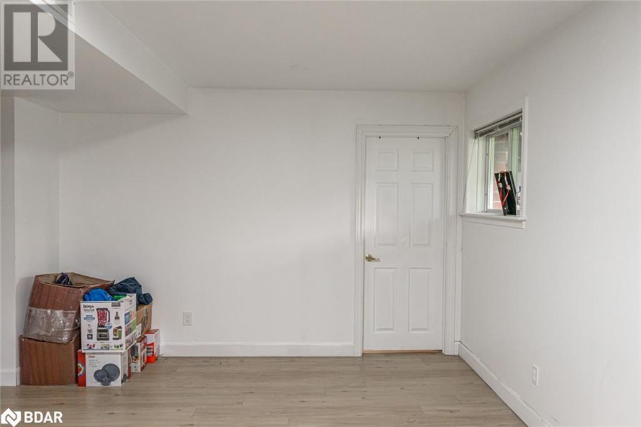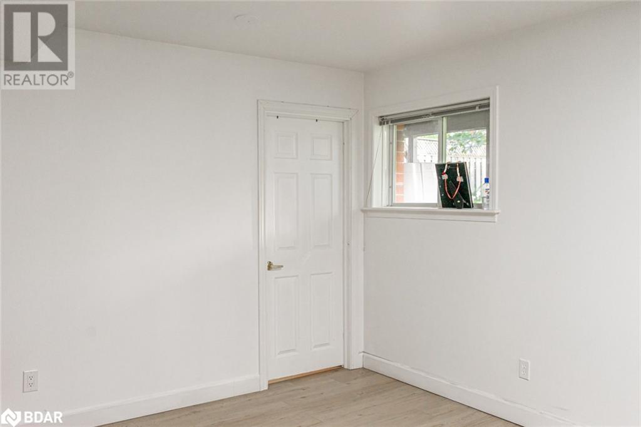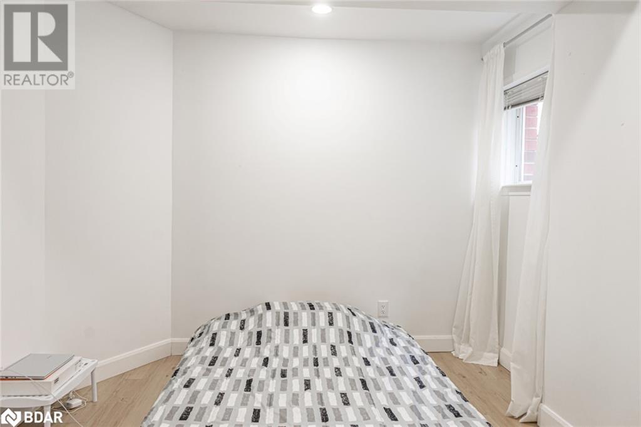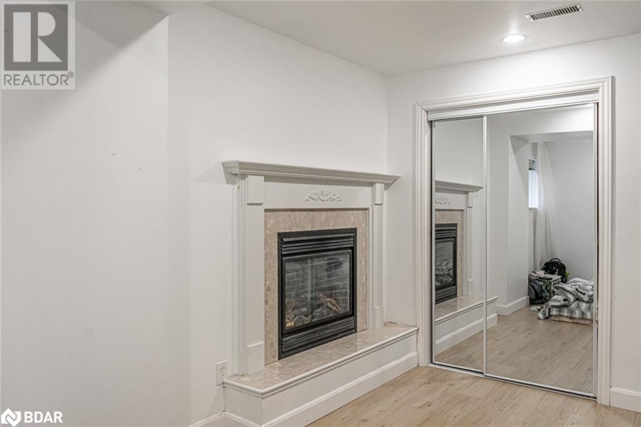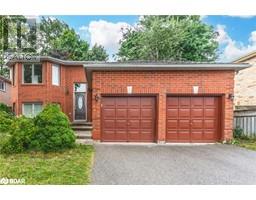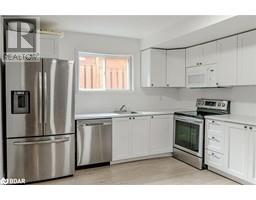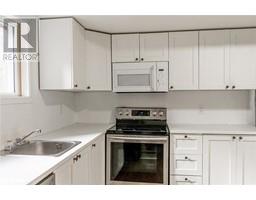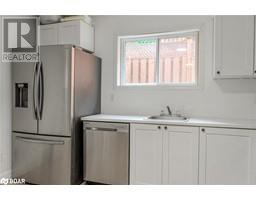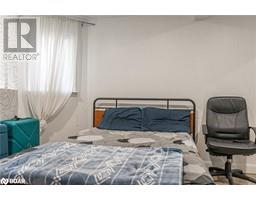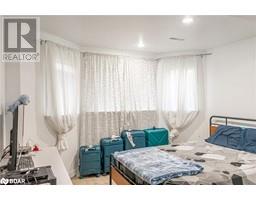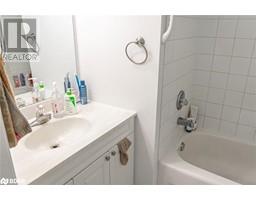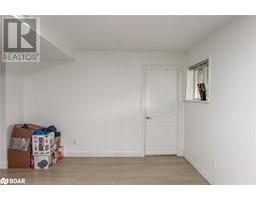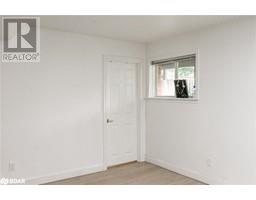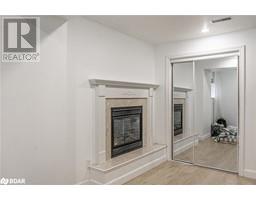550 Leacock Drive Unit# Lower Barrie, Ontario L4N 7B3
$1,750 Monthly
Insurance
NEWLY RENOVATED UNIT WITH STAINLESS STEEL APPLIANCES & PRIVATE LAUNDRY IN A FAMILY-FRIENDLY NEIGHBORHOOD! Welcome to your new rental at 550 Leacock Drive, where comfort and convenience come together in a space that’s ready to impress! This beautifully renovated unit is bathed in natural light, thanks to large above-grade windows that make every room feel bright and inviting. With stainless steel appliances in the modern kitchen, and sleek laminate flooring throughout, you'll love coming home to this fresh, carpet-free space. The primary bedroom offers a cozy escape, complete with a gas fireplace—perfect for those relaxing nights in. Enjoy the ease of private laundry right in your unit, making life just a little more convenient. Located in a welcoming, family-friendly neighborhood, you’ll be close to parks, trails, and all the shopping amenities you need. This well-priced unit is ideal for young professionals or a small family looking for a #HomeToStay. Don’t wait—this gem won’t last long! (id:26218)
Property Details
| MLS® Number | 40648225 |
| Property Type | Single Family |
| Amenities Near By | Park, Place Of Worship, Schools, Shopping |
| Community Features | Quiet Area |
| Equipment Type | Water Heater |
| Parking Space Total | 2 |
| Rental Equipment Type | Water Heater |
Building
| Bathroom Total | 1 |
| Bedrooms Below Ground | 2 |
| Bedrooms Total | 2 |
| Appliances | Dishwasher, Dryer, Refrigerator, Stove, Washer, Microwave Built-in |
| Architectural Style | Raised Bungalow |
| Basement Development | Finished |
| Basement Type | Full (finished) |
| Construction Style Attachment | Detached |
| Cooling Type | Central Air Conditioning |
| Exterior Finish | Brick |
| Fire Protection | Smoke Detectors |
| Heating Fuel | Natural Gas |
| Heating Type | Forced Air |
| Stories Total | 1 |
| Size Interior | 667 Sqft |
| Type | House |
| Utility Water | Municipal Water |
Parking
| Attached Garage |
Land
| Acreage | No |
| Fence Type | Fence |
| Land Amenities | Park, Place Of Worship, Schools, Shopping |
| Sewer | Municipal Sewage System |
| Size Depth | 109 Ft |
| Size Frontage | 50 Ft |
| Size Total Text | Under 1/2 Acre |
| Zoning Description | R2 |
Rooms
| Level | Type | Length | Width | Dimensions |
|---|---|---|---|---|
| Basement | 3pc Bathroom | Measurements not available | ||
| Basement | Bedroom | 16'8'' x 9'9'' | ||
| Basement | Bedroom | 12'7'' x 11'9'' | ||
| Basement | Kitchen | 27'4'' x 11'9'' |
https://www.realtor.ca/real-estate/27424051/550-leacock-drive-unit-lower-barrie
Interested?
Contact us for more information

Peggy Hill
Broker
(866) 919-5276
374 Huronia Road
Barrie, Ontario L4N 8Y9
(705) 739-4455
(866) 919-5276
peggyhill.com/
Michael Anthony Burns
Salesperson
374 Huronia Road
Barrie, Ontario L4N 8Y9
(705) 739-4455
(866) 919-5276
peggyhill.com/


