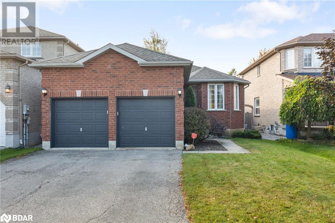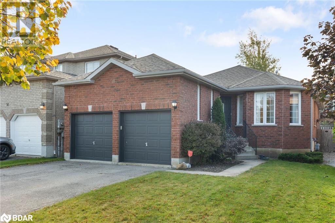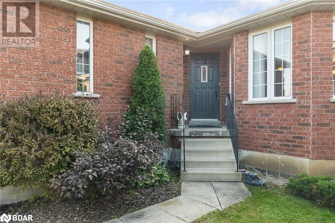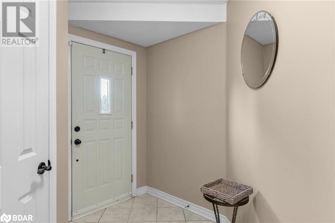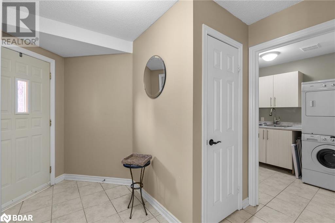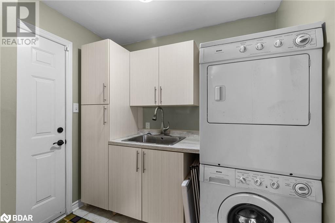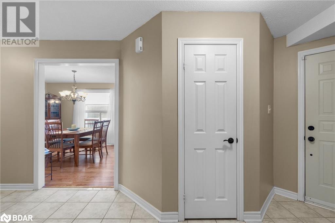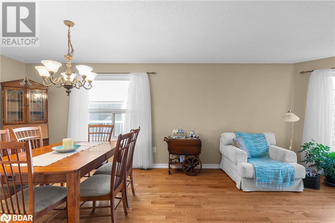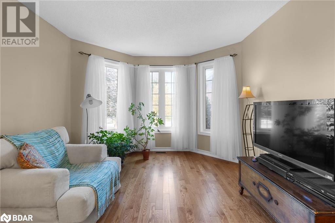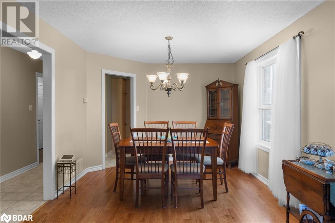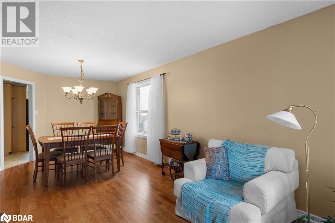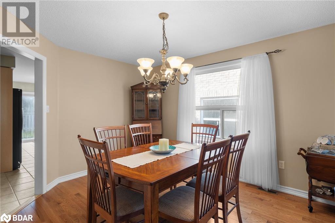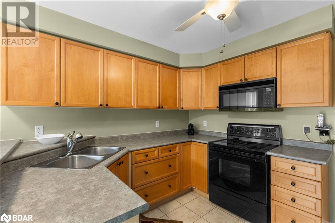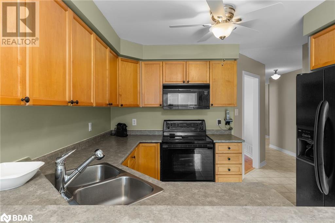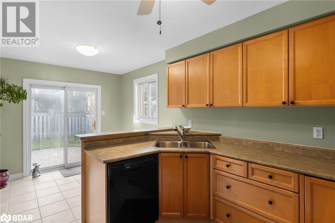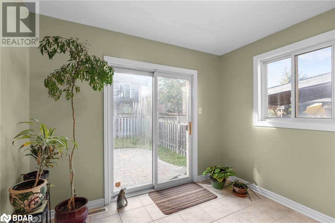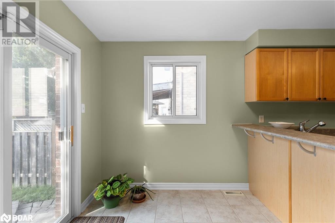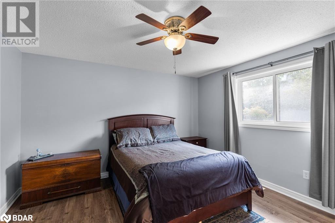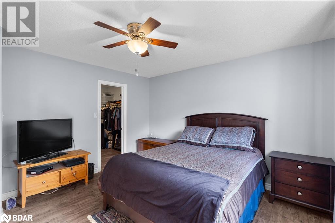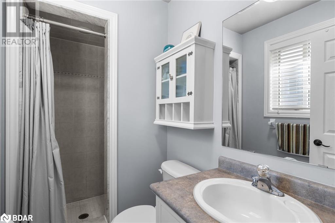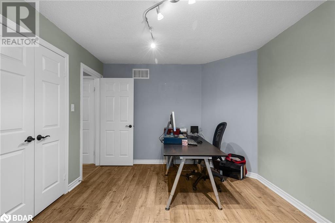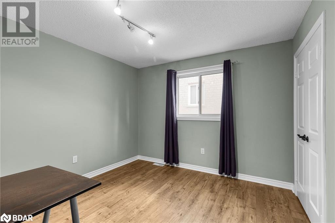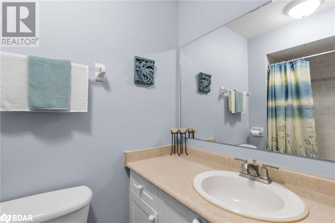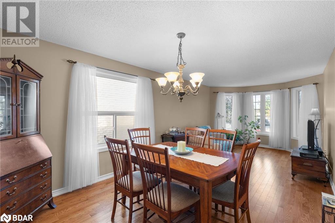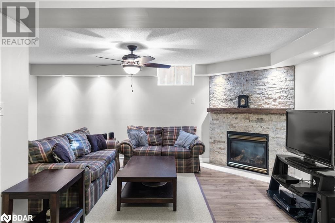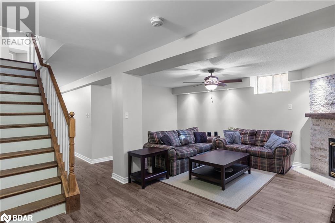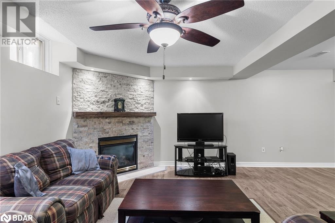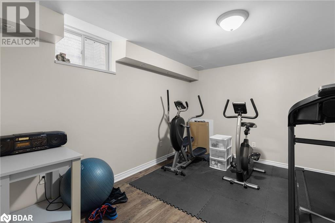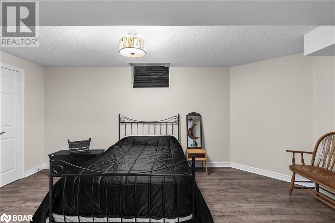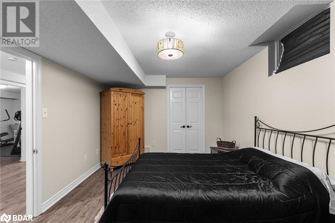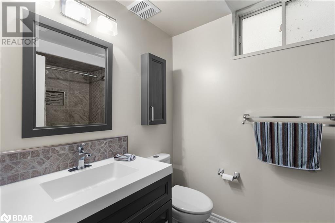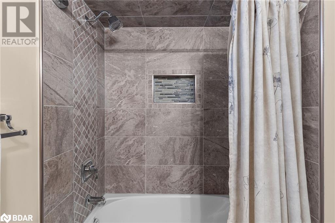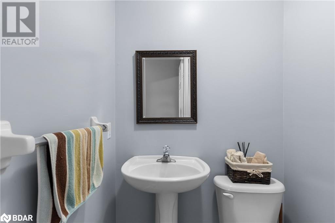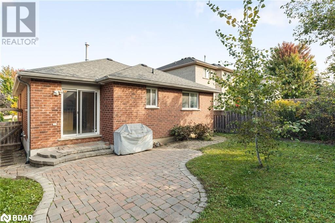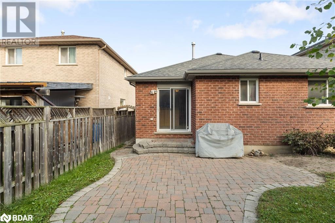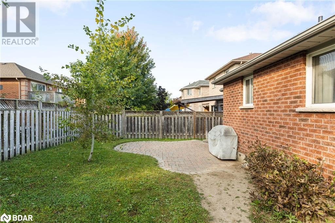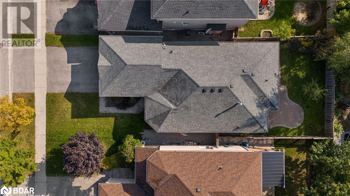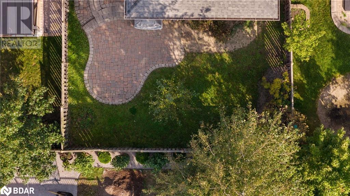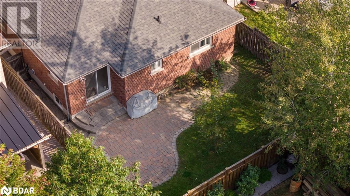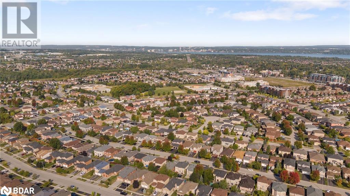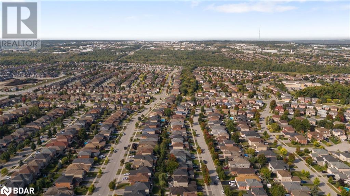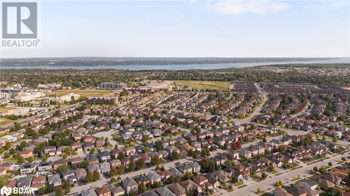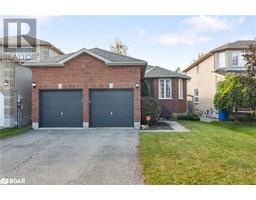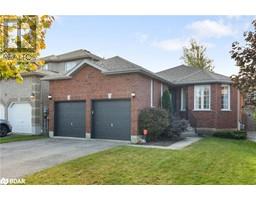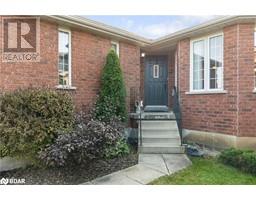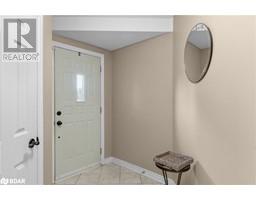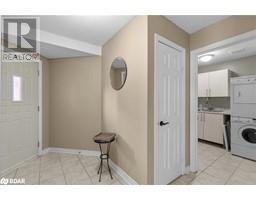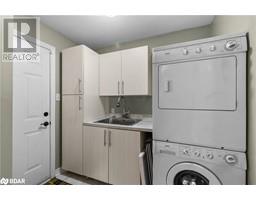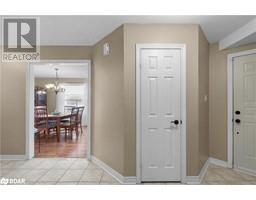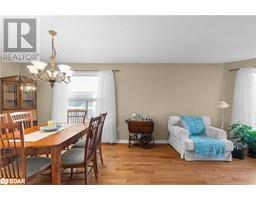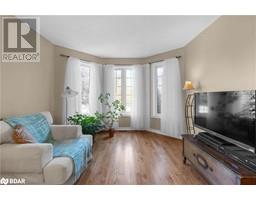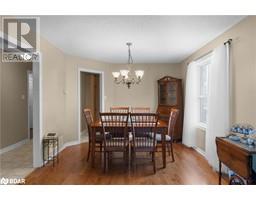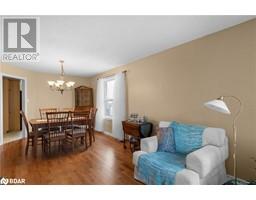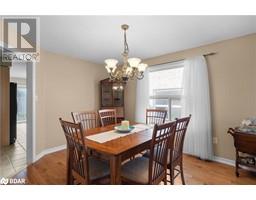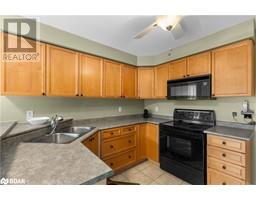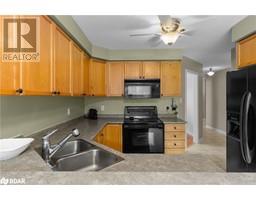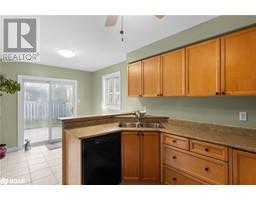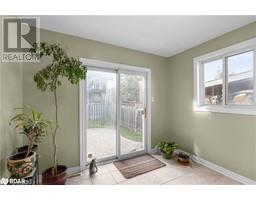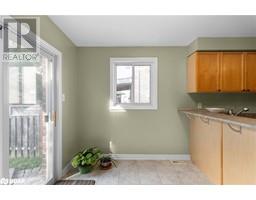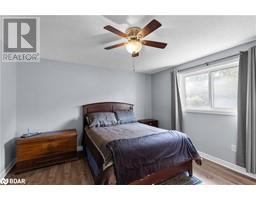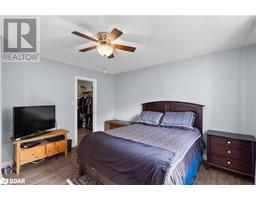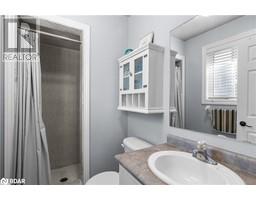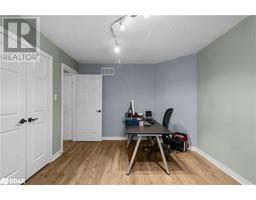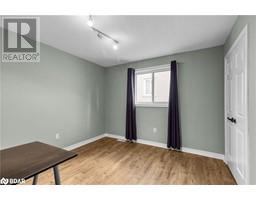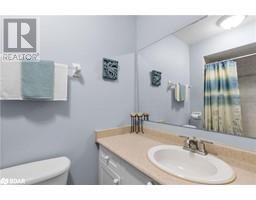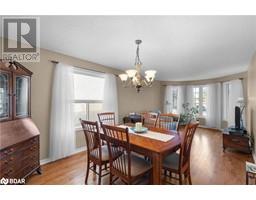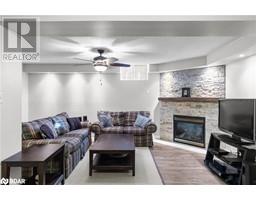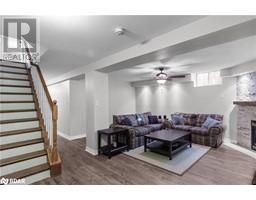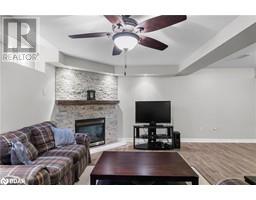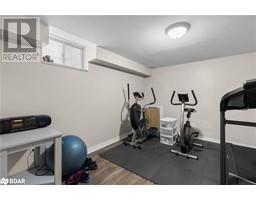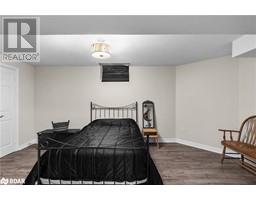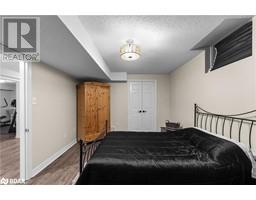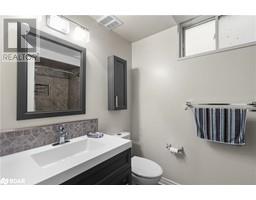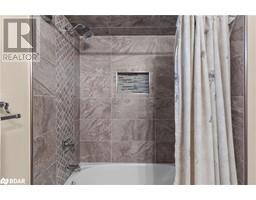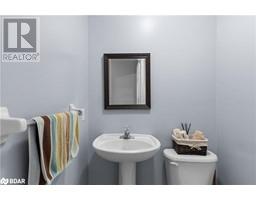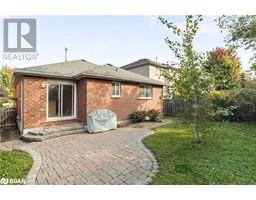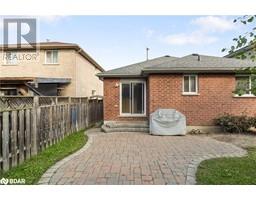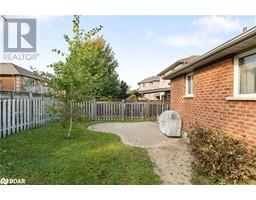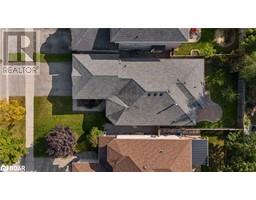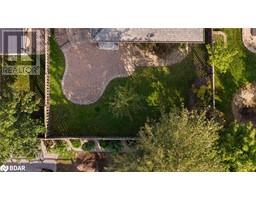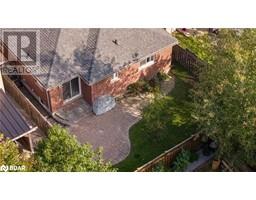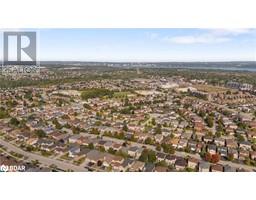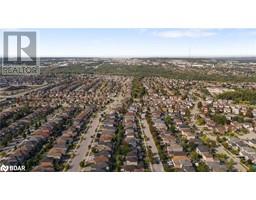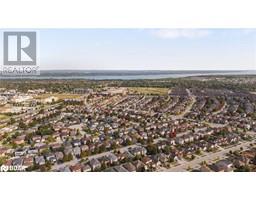55 Stephanie Lane Barrie, Ontario L4N 0V9
$799,900
*OVERVIEW* Spacious ALL BRICK Approx 2,600 finished sqft south east end bungalow with 4 BEDS, 4 BATHS, FULLY FINISHED BASEMENT and a 2 CAR GARAGE. *INTERIOR* 9 Ft ceilings with a LARGE LAMINATE FLOOR LIVING ROOM, Ceramic tiled EAT IN KITCHEN with sliding door walkout, 3 MAIN FLOOR BATHROOMS including Primary Bedroom Ensuite, Full Main Bath for the other Bedroom and separate guest powder room. HUGE REC-ROOM w/ gas fireplace and two more Large Bedrooms in the basement as well as lots of Storage. *EXTERIOR* FULLY FENCED with backyard patio, all vinyl windows and 5 year old Shingles. *NOTABLE* Less than 2 MINS TO THE GO TRAIN, 10 mins. to Hwy 400. close to all BIG BAY POINT Amenities. Click on MULTIMEDIA TAB for more photos, inclusions, bills etc. (id:26218)
Property Details
| MLS® Number | 40649827 |
| Property Type | Single Family |
| Amenities Near By | Park, Place Of Worship, Public Transit, Schools |
| Equipment Type | Water Heater |
| Features | Paved Driveway, Sump Pump, Automatic Garage Door Opener |
| Parking Space Total | 4 |
| Rental Equipment Type | Water Heater |
Building
| Bathroom Total | 4 |
| Bedrooms Above Ground | 2 |
| Bedrooms Below Ground | 2 |
| Bedrooms Total | 4 |
| Appliances | Central Vacuum, Dishwasher, Dryer, Microwave, Refrigerator, Stove, Washer, Window Coverings, Garage Door Opener |
| Architectural Style | Bungalow |
| Basement Development | Finished |
| Basement Type | Full (finished) |
| Constructed Date | 2003 |
| Construction Style Attachment | Detached |
| Cooling Type | Central Air Conditioning |
| Exterior Finish | Brick |
| Fireplace Present | Yes |
| Fireplace Total | 1 |
| Foundation Type | Poured Concrete |
| Half Bath Total | 1 |
| Heating Fuel | Natural Gas |
| Heating Type | Forced Air |
| Stories Total | 1 |
| Size Interior | 2612 Sqft |
| Type | House |
| Utility Water | Municipal Water |
Parking
| Attached Garage |
Land
| Access Type | Highway Nearby |
| Acreage | No |
| Land Amenities | Park, Place Of Worship, Public Transit, Schools |
| Sewer | Municipal Sewage System |
| Size Depth | 111 Ft |
| Size Frontage | 39 Ft |
| Size Total Text | Under 1/2 Acre |
| Zoning Description | Residential |
Rooms
| Level | Type | Length | Width | Dimensions |
|---|---|---|---|---|
| Lower Level | 3pc Bathroom | 5'11'' x 8'4'' | ||
| Lower Level | Utility Room | 10'8'' x 23'8'' | ||
| Lower Level | Recreation Room | 22'3'' x 18'5'' | ||
| Lower Level | Bedroom | 11'0'' x 13'11'' | ||
| Lower Level | Bedroom | 10'8'' x 16'11'' | ||
| Main Level | Living Room | 10'9'' x 12'8'' | ||
| Main Level | Dining Room | 10'9'' x 10'11'' | ||
| Main Level | Kitchen | 10'8'' x 9'4'' | ||
| Main Level | Breakfast | 9'10'' x 7'8'' | ||
| Main Level | Primary Bedroom | 13'0'' x 12'8'' | ||
| Main Level | 3pc Bathroom | 8'3'' x 4'3'' | ||
| Main Level | 3pc Bathroom | 5'11'' x 7'2'' | ||
| Main Level | Bedroom | 14'2'' x 10'8'' | ||
| Main Level | Laundry Room | 7'7'' x 7'9'' | ||
| Main Level | 2pc Bathroom | 4'8'' x 4'5'' |
https://www.realtor.ca/real-estate/27447849/55-stephanie-lane-barrie
Interested?
Contact us for more information
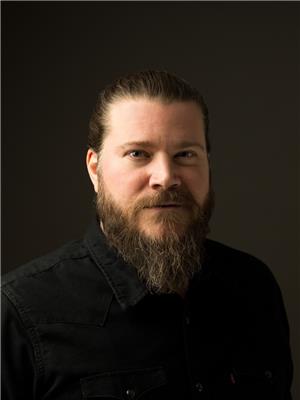
Sean Wilkinson
Salesperson

130 King St W Unit 1800b
Toronto, Ontario M5X 1E3
(888) 311-1172
(888) 311-1172
https://www.joinreal.com/
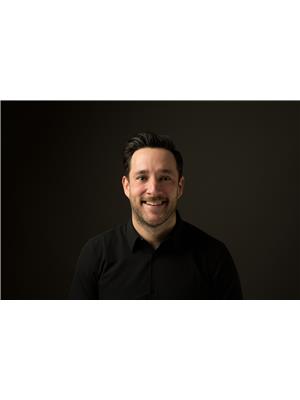
Craig Strachan
Salesperson

130 King St W Unit 1800b
Toronto, Ontario M5X 1E3
(888) 311-1172
(888) 311-1172
https://www.joinreal.com/


