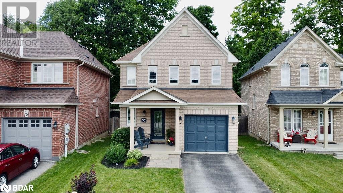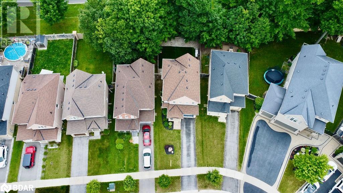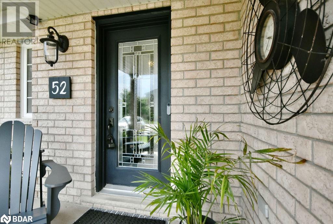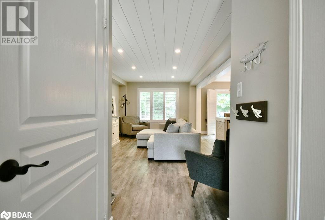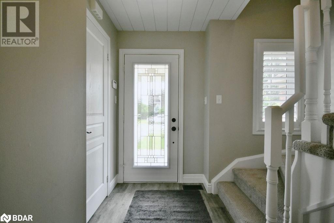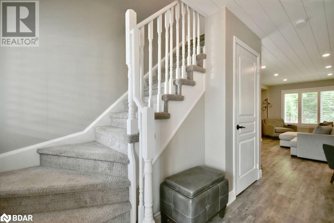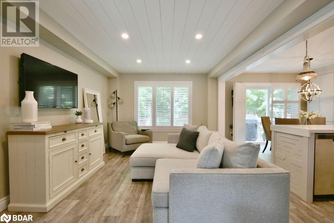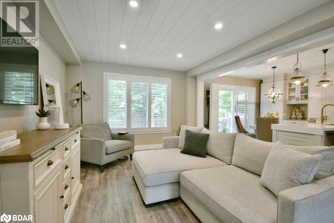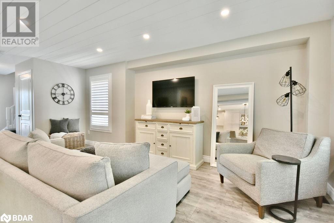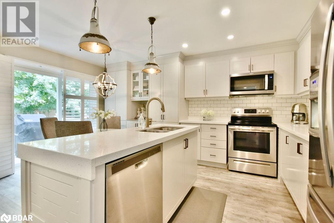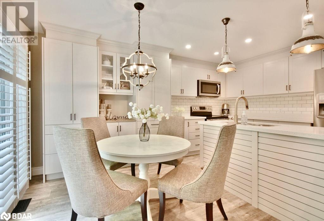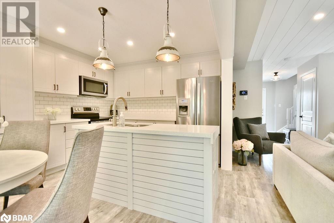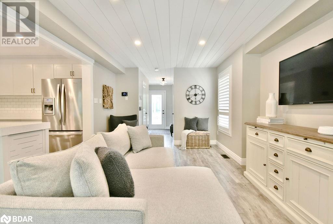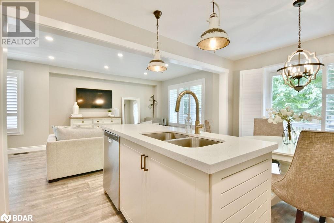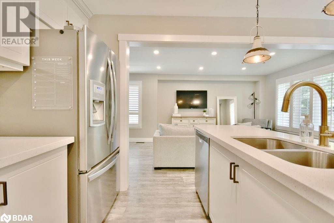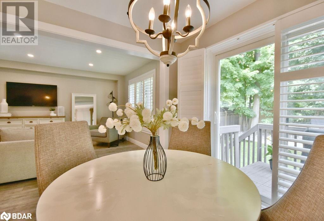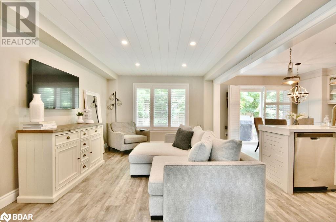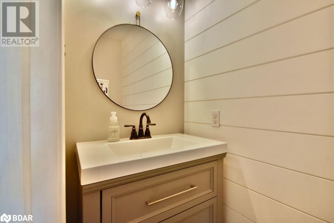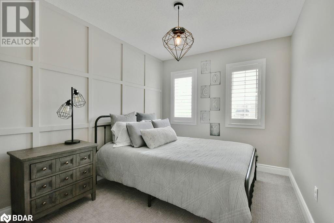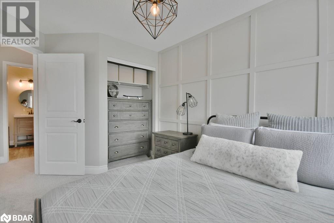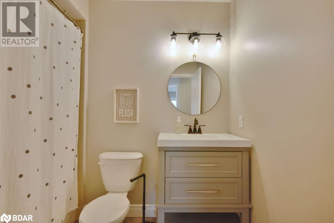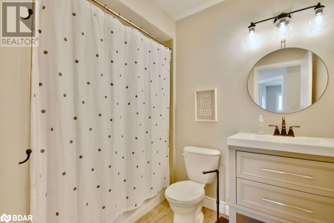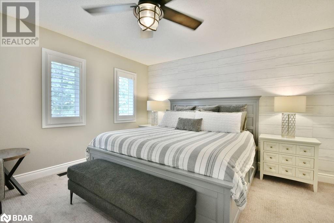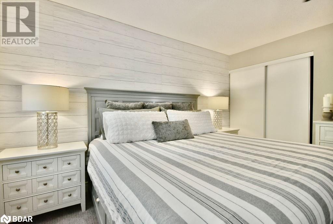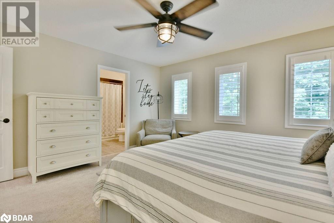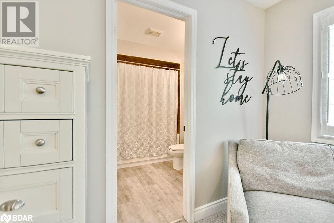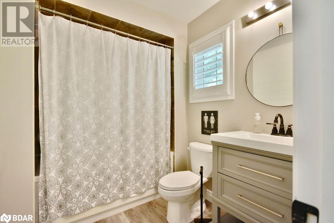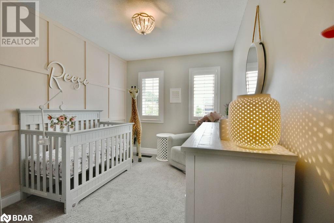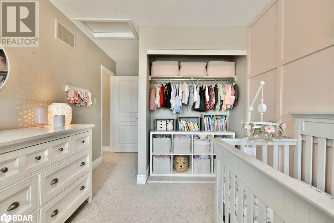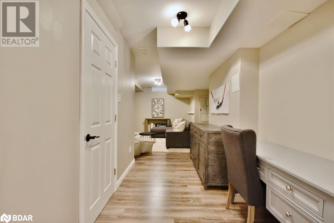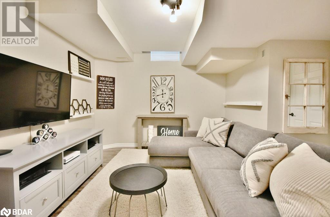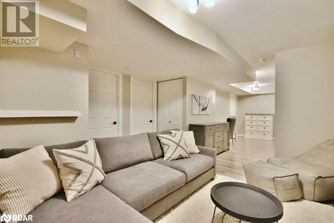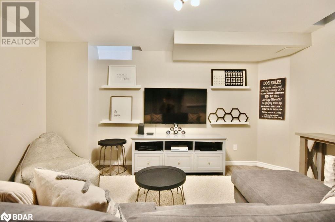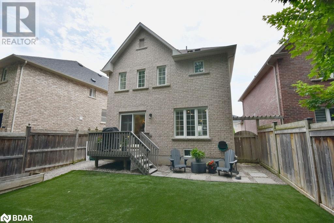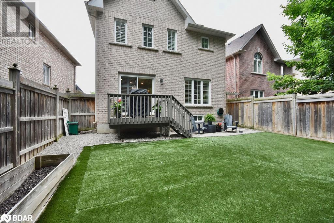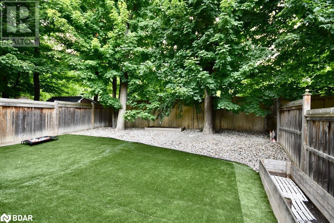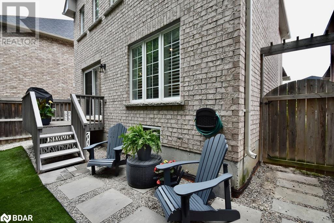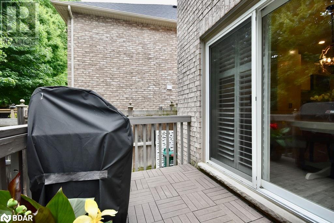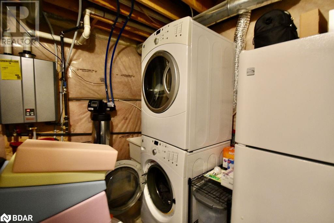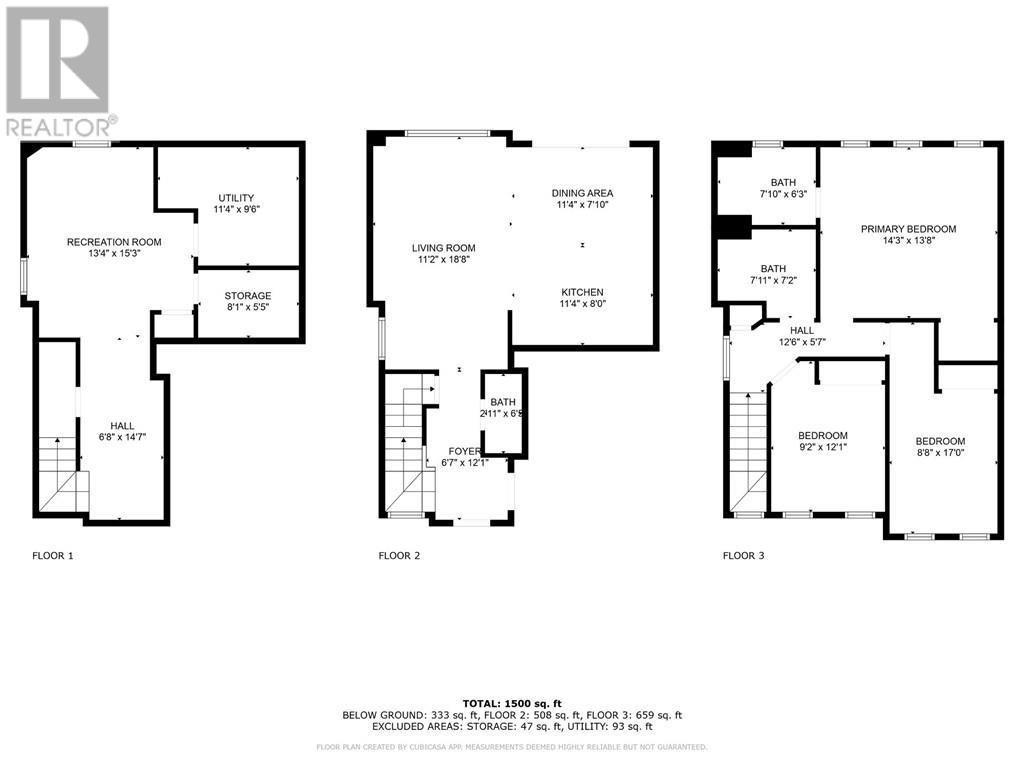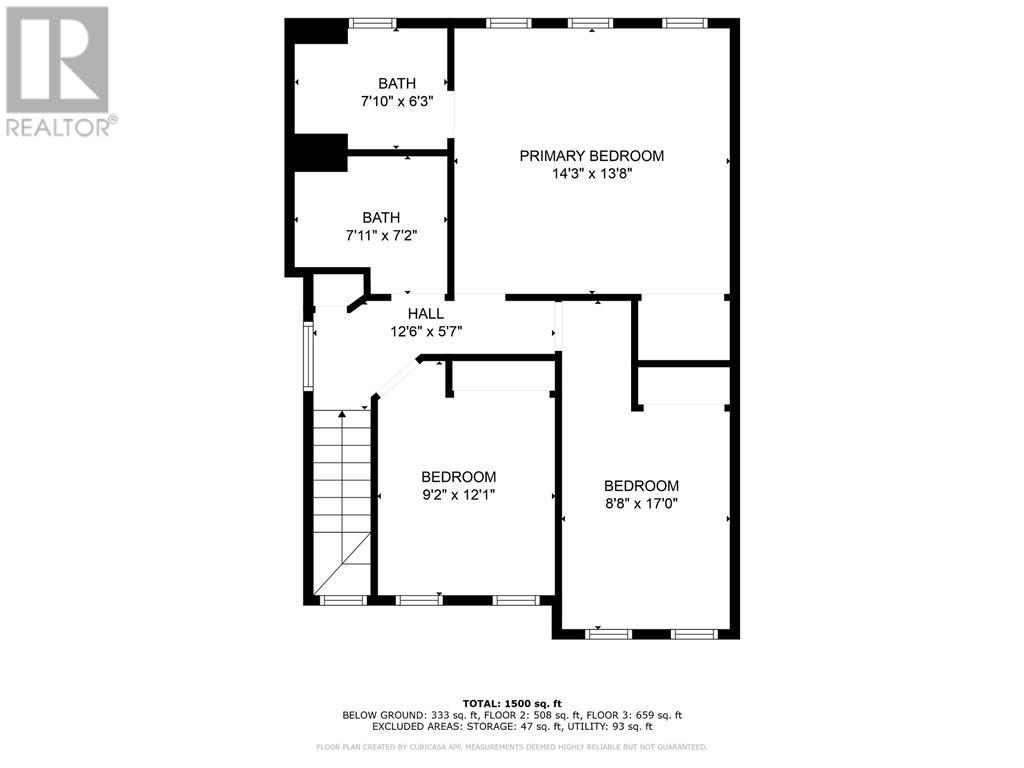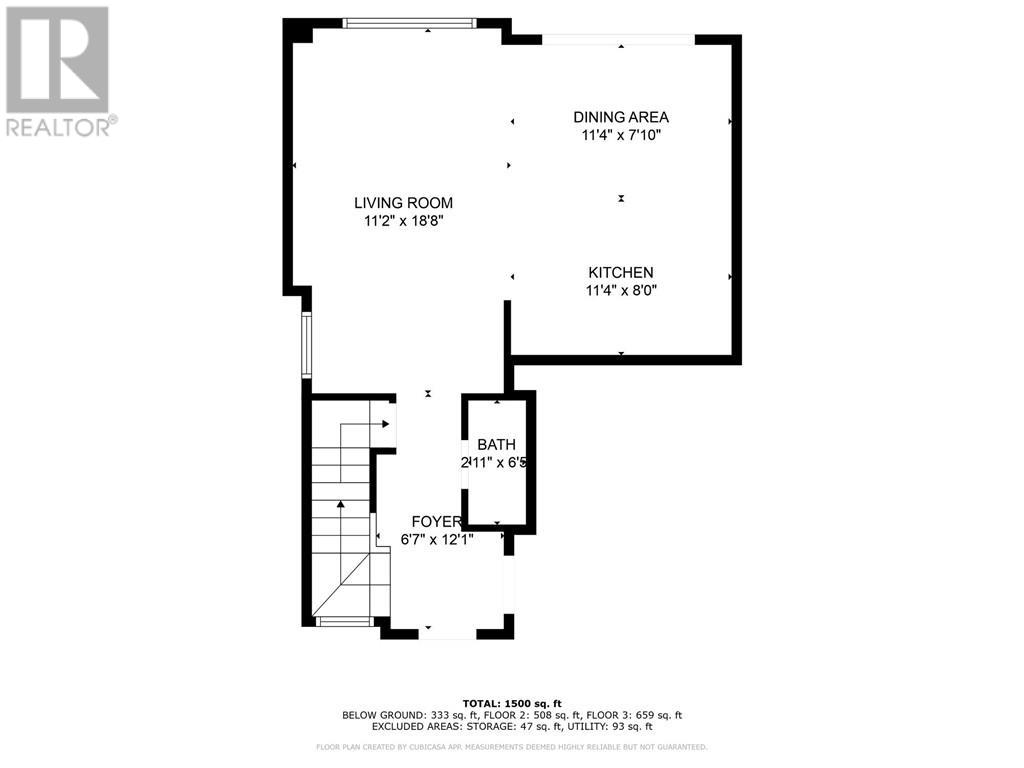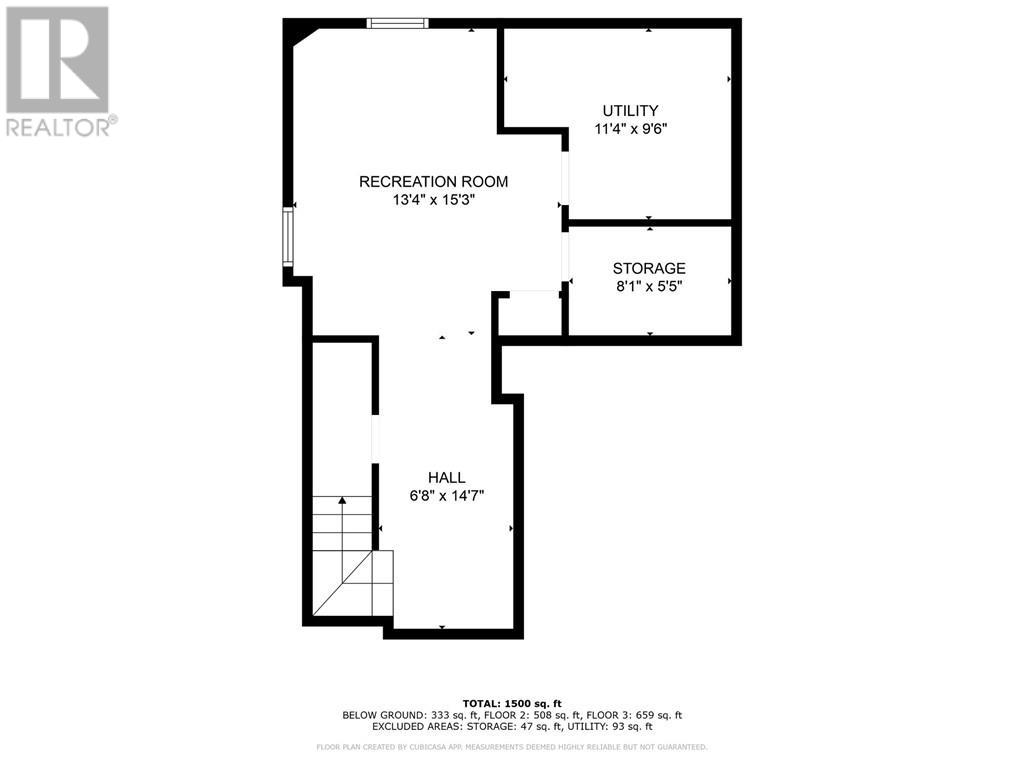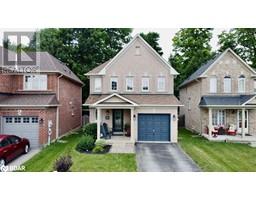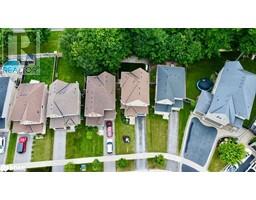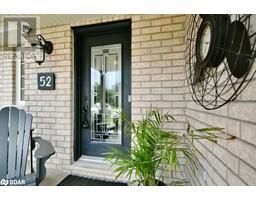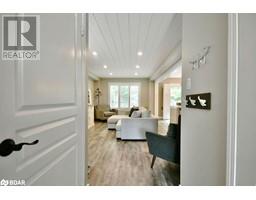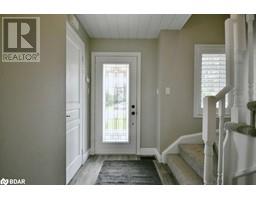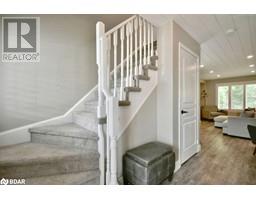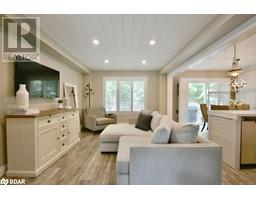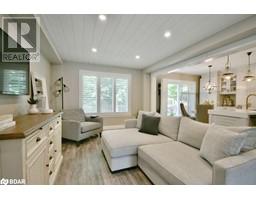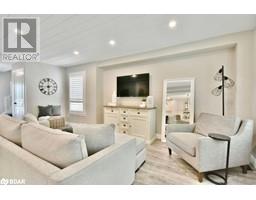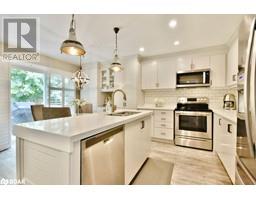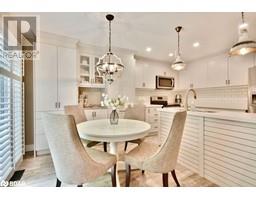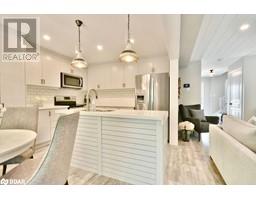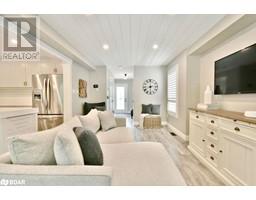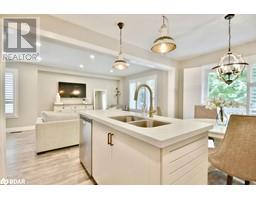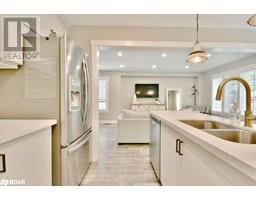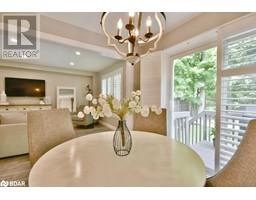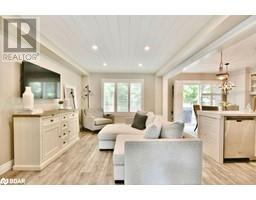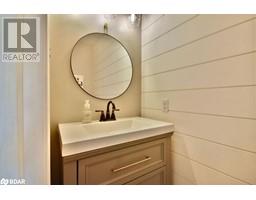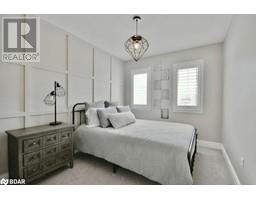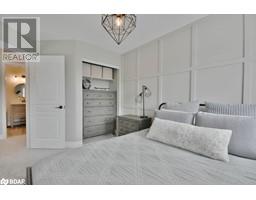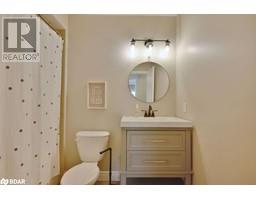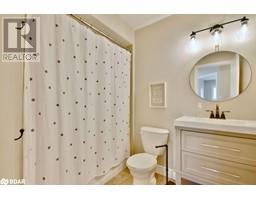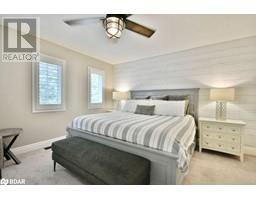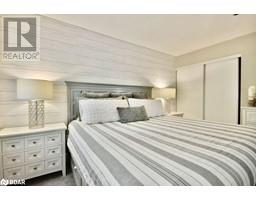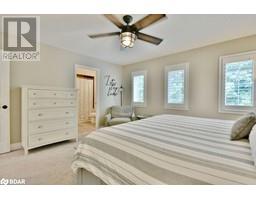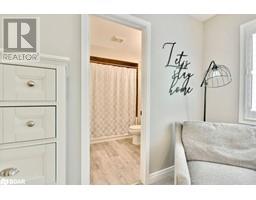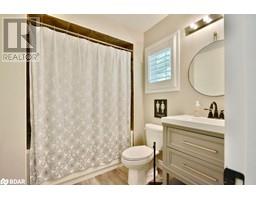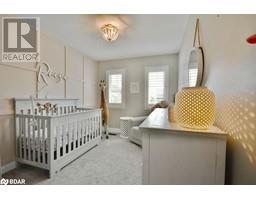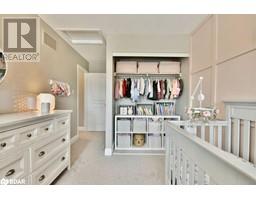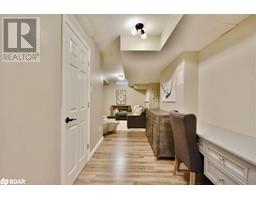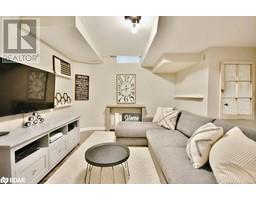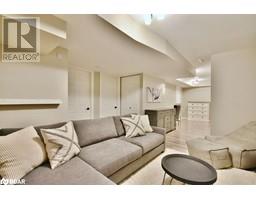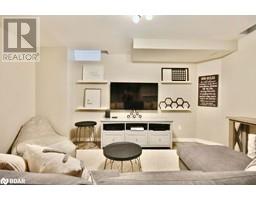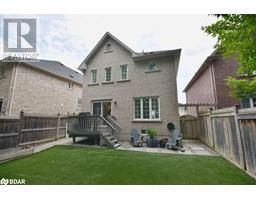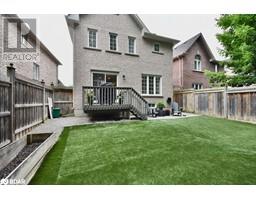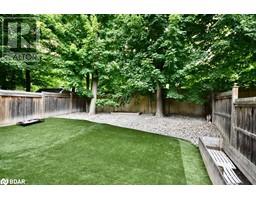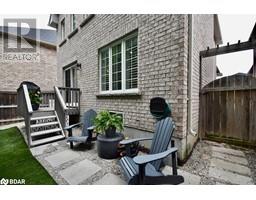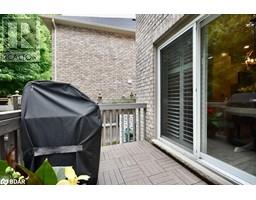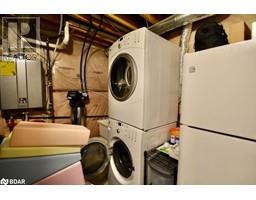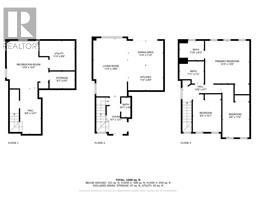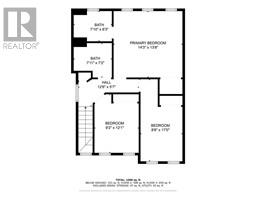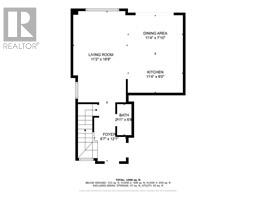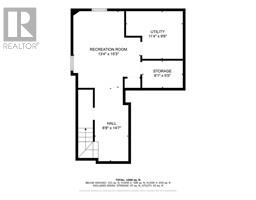52 Versailles Crescent Barrie, Ontario L4M 0B8
$869,900
Enjoy living close to all amenities and just a short drive from Hwy 400 and the GO Station. A gorgeous home that is the neighbourhood envy offering 3 bedrooms, 2.1 baths with 1,624 sq ft of an open concept main floor layout. Additional living space in the finished basement. Many meticulous upgrades since 2018 include: vinyl plank flooring on the main level and bathrooms. New high-end carpet with under pad. New baseboards, and the entire house painted professionally. New quartz countertops including new kitchen cabinets and pantry. Professional front and back landscaping including interlock (2021), bonus of a backyard pet oasis that includes river rock and a 20x30 area of high quality professionally installed artificial turf. New bathroom vanities in all three bathrooms. All light fixtures have been upgraded and changed including exterior light fixtures. New stainless-steel appliances. Custom California shutters on all windows. Door hardware and all vents replaced. New furnace and A/C units installed in 2022, including a new humidifier on furnace with a UV antimicrobial light. Fully insulated garage, plus tankless water heater and water softener and a new sump pump (2018). This home is an entertainer’s dream and shows a 10+++ (id:26218)
Property Details
| MLS® Number | 40613179 |
| Property Type | Single Family |
| Amenities Near By | Park, Schools |
| Equipment Type | Water Heater |
| Features | Paved Driveway, Sump Pump |
| Parking Space Total | 3 |
| Rental Equipment Type | Water Heater |
Building
| Bathroom Total | 3 |
| Bedrooms Above Ground | 3 |
| Bedrooms Total | 3 |
| Appliances | Dishwasher, Dryer, Microwave, Refrigerator, Stove, Water Softener, Washer, Window Coverings, Garage Door Opener |
| Architectural Style | 2 Level |
| Basement Development | Finished |
| Basement Type | Full (finished) |
| Construction Style Attachment | Detached |
| Cooling Type | Central Air Conditioning |
| Exterior Finish | Brick |
| Foundation Type | Poured Concrete |
| Half Bath Total | 1 |
| Heating Fuel | Natural Gas |
| Heating Type | Forced Air |
| Stories Total | 2 |
| Size Interior | 1334 Sqft |
| Type | House |
| Utility Water | Municipal Water |
Parking
| Attached Garage |
Land
| Acreage | No |
| Fence Type | Fence |
| Land Amenities | Park, Schools |
| Sewer | Municipal Sewage System |
| Size Depth | 106 Ft |
| Size Frontage | 32 Ft |
| Size Total Text | Under 1/2 Acre |
| Zoning Description | R4 |
Rooms
| Level | Type | Length | Width | Dimensions |
|---|---|---|---|---|
| Second Level | 4pc Bathroom | Measurements not available | ||
| Second Level | Bedroom | 12'10'' x 8'9'' | ||
| Second Level | Bedroom | 17'0'' x 8'9'' | ||
| Second Level | 4pc Bathroom | Measurements not available | ||
| Second Level | Primary Bedroom | 14'6'' x 13'3'' | ||
| Basement | Laundry Room | 9'9'' x 8'9'' | ||
| Basement | Family Room | 29'10'' x 13'6'' | ||
| Main Level | 2pc Bathroom | Measurements not available | ||
| Main Level | Living Room | 18'6'' x 11'9'' | ||
| Main Level | Breakfast | 10'10'' x 8'3'' | ||
| Main Level | Kitchen | 10'10'' x 9'3'' |
https://www.realtor.ca/real-estate/27145494/52-versailles-crescent-barrie
Interested?
Contact us for more information

Adam Scarati
Salesperson
(705) 721-9182

355 Bayfield Street, Suite B
Barrie, Ontario L4M 3C3
(705) 721-9111
(705) 721-9182
www.century21.ca/bjrothrealty/


