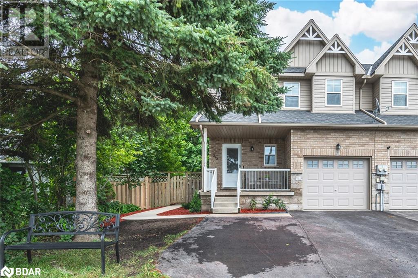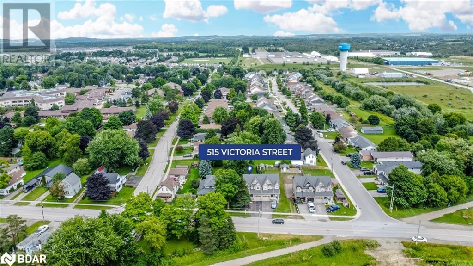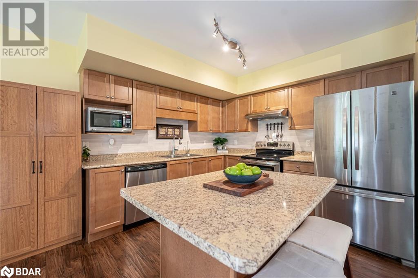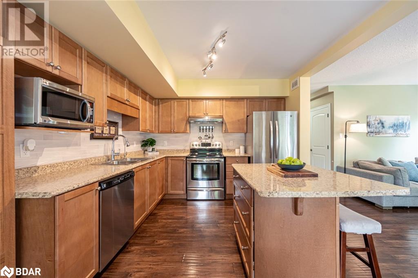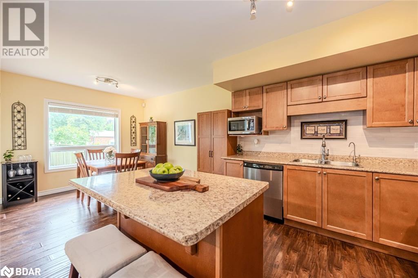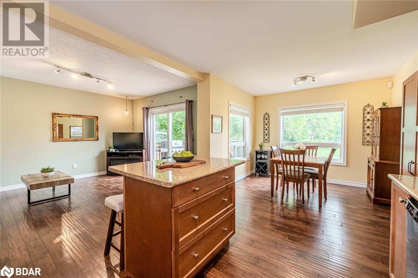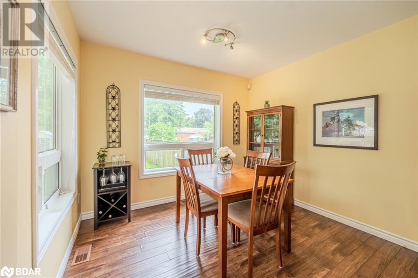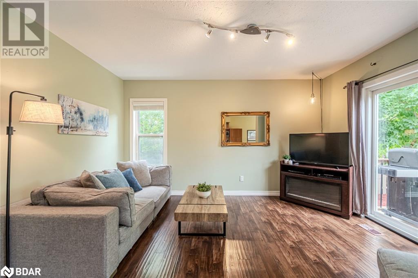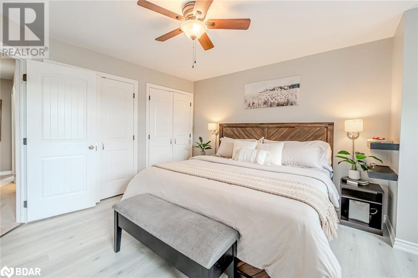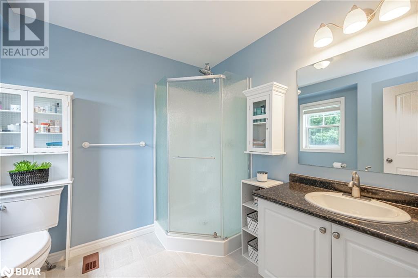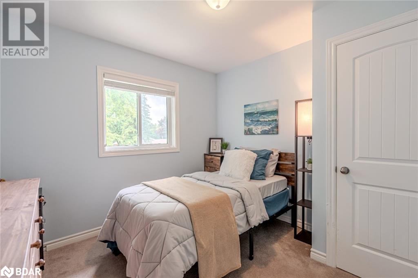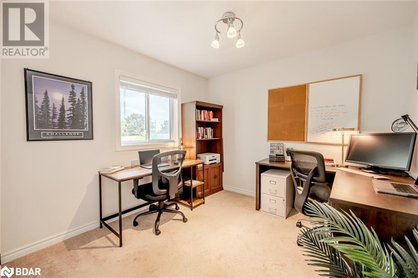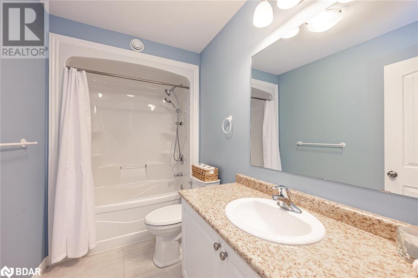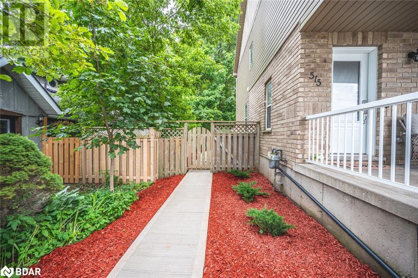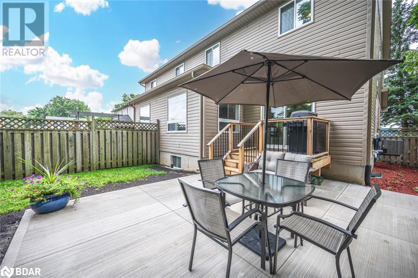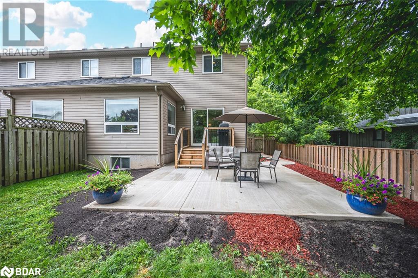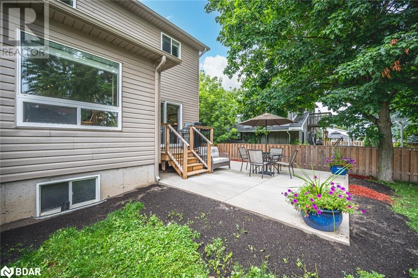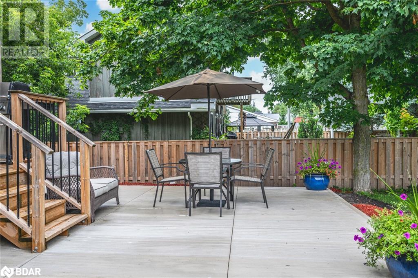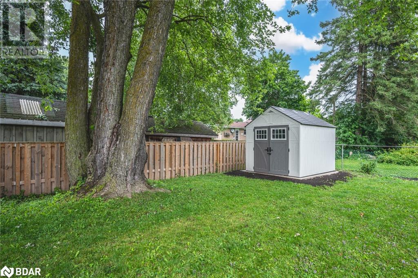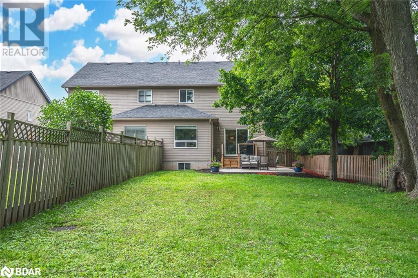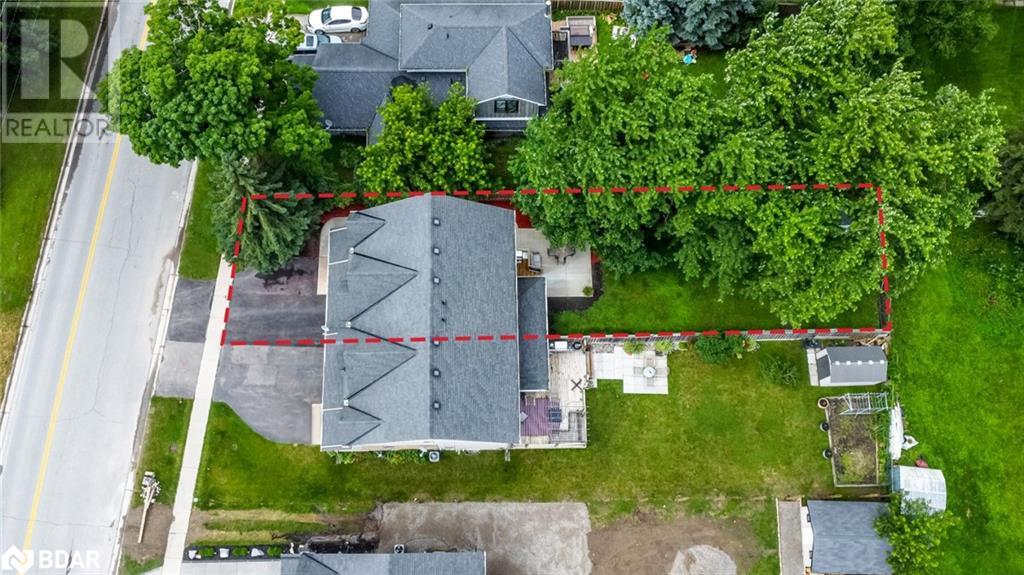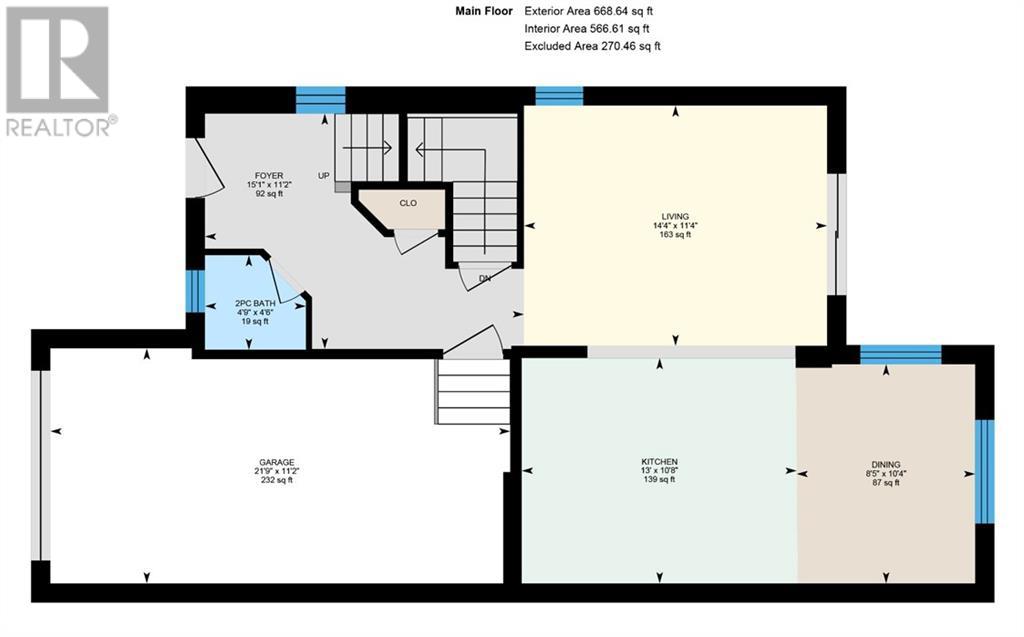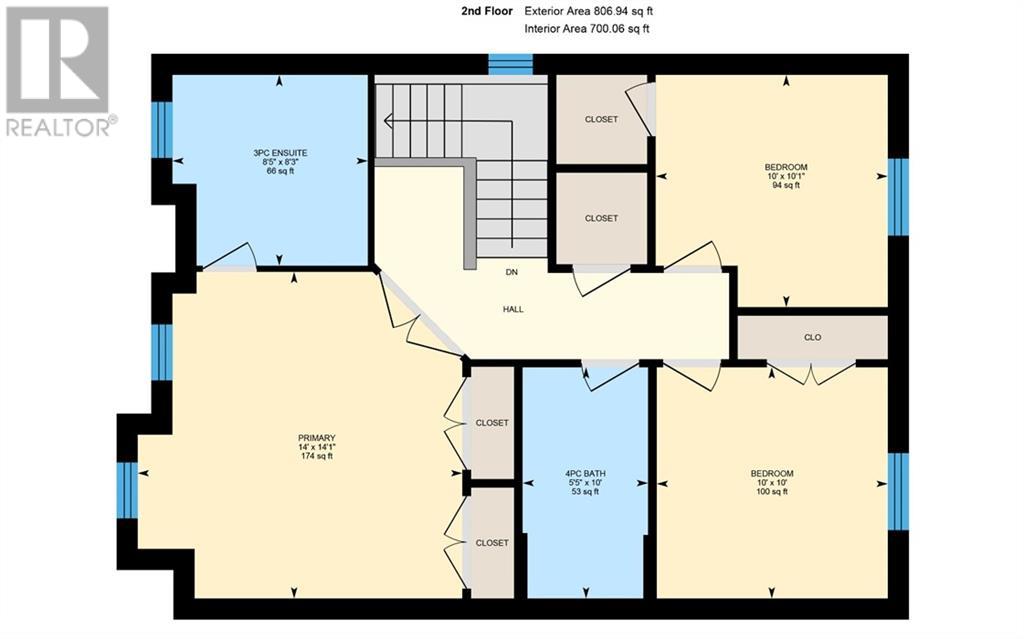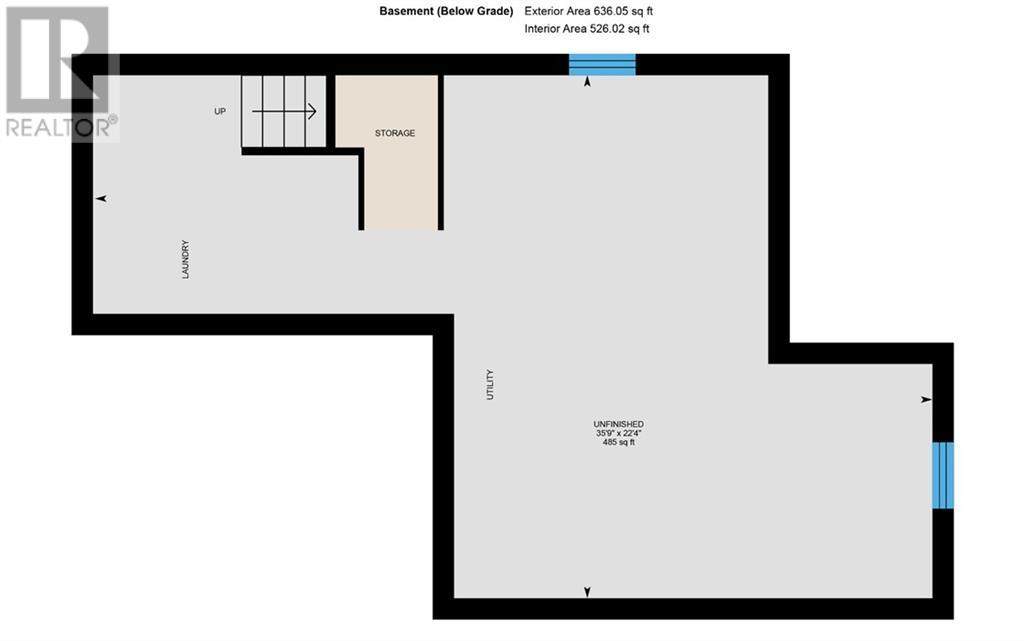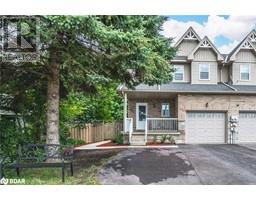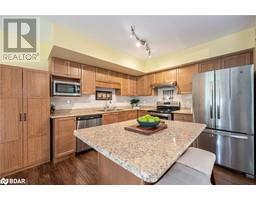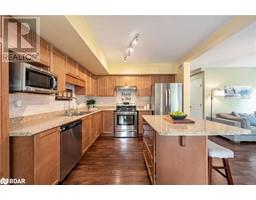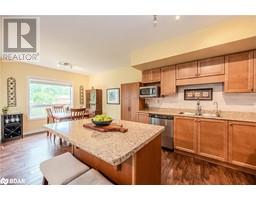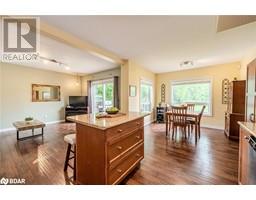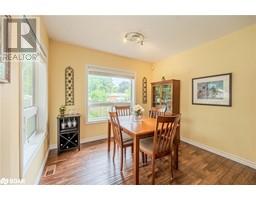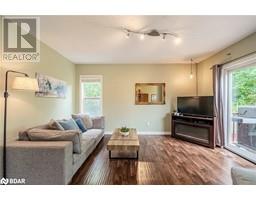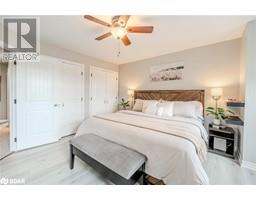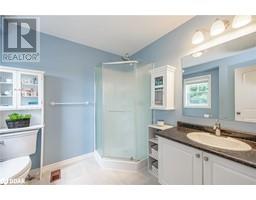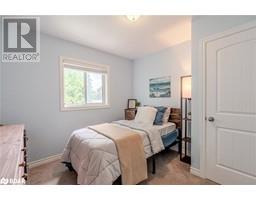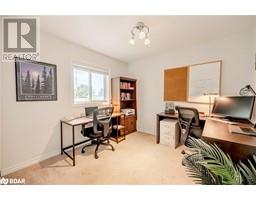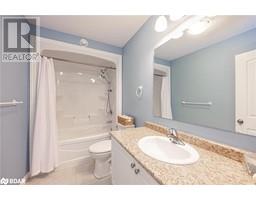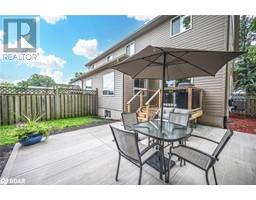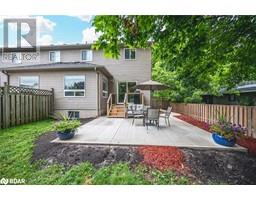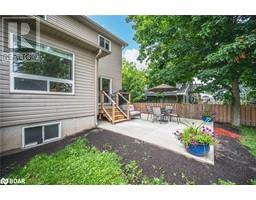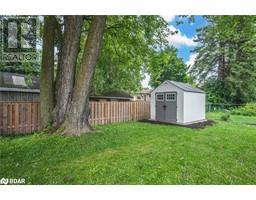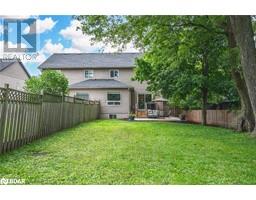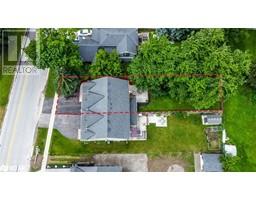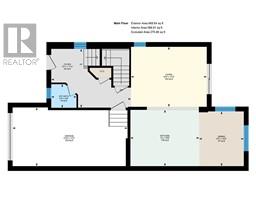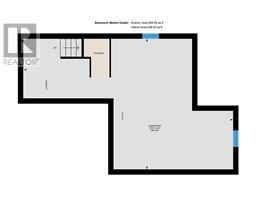515 Victoria Street Shelburne, Ontario L9V 2Y3
$659,999
PEACEFULLY LOCATED FAMILY HOME WITH TASTEFUL FINISHES! Ideally situated just a short drive from the GTA and Orangeville, this semi-detached home boasts a double-wide driveway, an attached garage with inside entry and a 240V EV charger, and a cozy covered front porch. Nestled across the street from the scenic CP Rail Trail and within walking distance of the historic downtown core, you'll enjoy access to a wealth of new amenities and vibrant community events. Step inside and be greeted by a beautifully designed interior featuring neutral finishes, hardwood and tile floors, and a functional layout that caters to modern living. The spacious eat-in kitchen offers ample cabinet and counter space, perfect for lively family gatherings. The living room opens to a backyard oasis through a patio door walkout, creating an inviting space for relaxation and entertainment. This home offers three generous bedrooms and 2.5 bathrooms. The primary bedroom features updated flooring, dual closets, and a 3-piece ensuite. The unspoiled basement provides endless customization options to suit your needs. Outside, the backyard is an expansive haven with a newer deck, brand-new concrete patio and walkway down the side of the house. A new garden shed on a cement pad offers additional storage for your outdoor essentials. Additional features include an HRV system, reverse osmosis system, water purifier, and on-demand hot water, ensuring comfort and convenience. Check out this #HomeToStay for yourself! (id:26218)
Property Details
| MLS® Number | 40620891 |
| Property Type | Single Family |
| Amenities Near By | Park, Place Of Worship, Playground, Schools, Shopping |
| Community Features | Quiet Area, School Bus |
| Equipment Type | Rental Water Softener |
| Features | Sump Pump, Automatic Garage Door Opener |
| Parking Space Total | 3 |
| Rental Equipment Type | Rental Water Softener |
| Structure | Shed, Porch |
Building
| Bathroom Total | 3 |
| Bedrooms Above Ground | 3 |
| Bedrooms Total | 3 |
| Appliances | Dishwasher, Dryer, Refrigerator, Stove, Water Softener, Washer, Microwave Built-in, Window Coverings |
| Architectural Style | 2 Level |
| Basement Development | Unfinished |
| Basement Type | Full (unfinished) |
| Constructed Date | 2013 |
| Construction Style Attachment | Semi-detached |
| Cooling Type | Central Air Conditioning |
| Exterior Finish | Brick, Vinyl Siding |
| Fire Protection | Smoke Detectors |
| Fixture | Ceiling Fans |
| Foundation Type | Poured Concrete |
| Half Bath Total | 1 |
| Heating Fuel | Natural Gas |
| Heating Type | Forced Air |
| Stories Total | 2 |
| Size Interior | 2020 Sqft |
| Type | House |
| Utility Water | Municipal Water |
Parking
| Attached Garage |
Land
| Access Type | Highway Nearby |
| Acreage | No |
| Fence Type | Fence |
| Land Amenities | Park, Place Of Worship, Playground, Schools, Shopping |
| Sewer | Municipal Sewage System |
| Size Depth | 149 Ft |
| Size Frontage | 37 Ft |
| Size Total Text | Under 1/2 Acre |
| Zoning Description | R2 |
Rooms
| Level | Type | Length | Width | Dimensions |
|---|---|---|---|---|
| Second Level | 4pc Bathroom | Measurements not available | ||
| Second Level | Bedroom | 10'0'' x 10'0'' | ||
| Second Level | Bedroom | 10'1'' x 10'0'' | ||
| Second Level | Full Bathroom | 8'3'' x 8'5'' | ||
| Second Level | Primary Bedroom | 14'1'' x 14'0'' | ||
| Basement | Other | 22'4'' x 35'9'' | ||
| Main Level | 2pc Bathroom | Measurements not available | ||
| Main Level | Living Room | 11'4'' x 14'4'' | ||
| Main Level | Dining Room | 10'4'' x 8'5'' | ||
| Main Level | Kitchen | 10'8'' x 13'0'' | ||
| Main Level | Foyer | 11'2'' x 15'1'' |
https://www.realtor.ca/real-estate/27180673/515-victoria-street-shelburne
Interested?
Contact us for more information

Peggy Hill
Broker
(866) 919-5276
374 Huronia Road
Barrie, Ontario L4N 8Y9
(705) 739-4455
(866) 919-5276
peggyhill.com/
Tanya Welsh
Salesperson
(866) 919-5276
374 Huronia Road Unit: 101
Barrie, Ontario L4N 8Y9
(705) 739-4455
(866) 919-5276
peggyhill.com/


