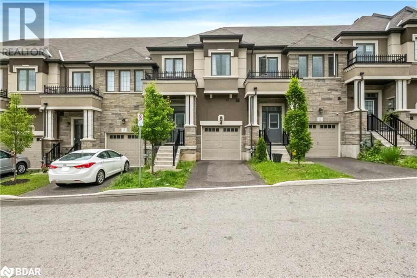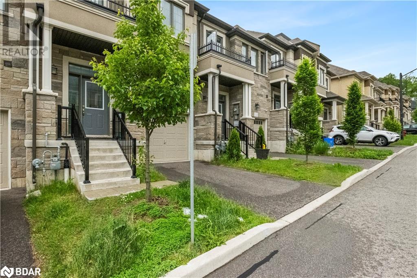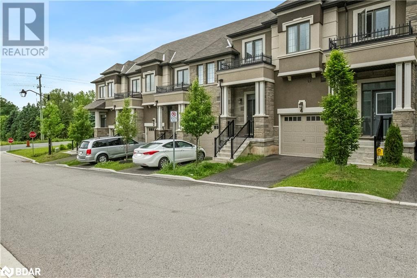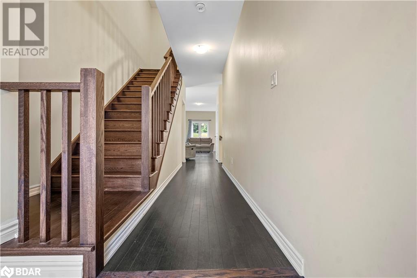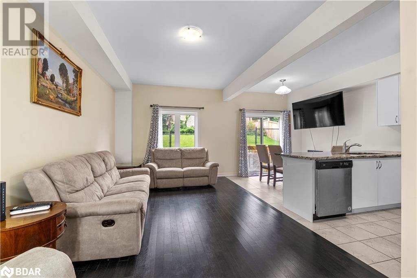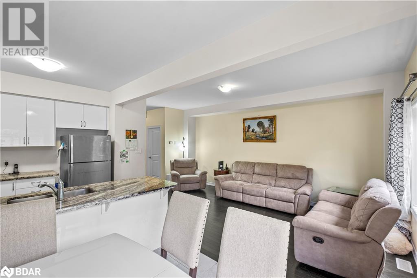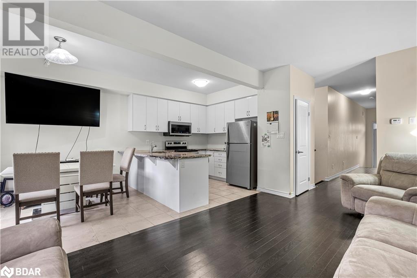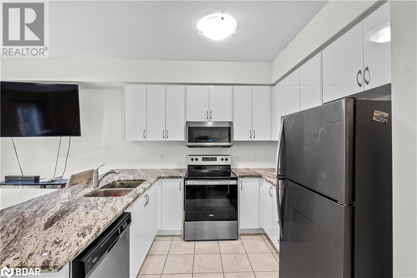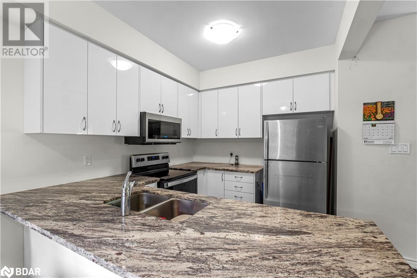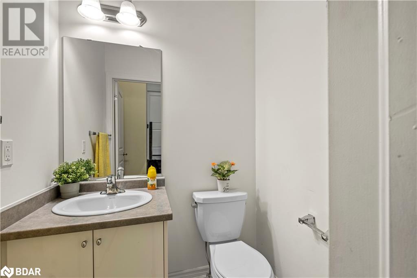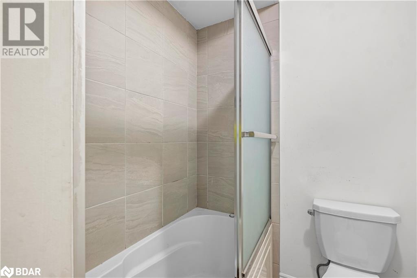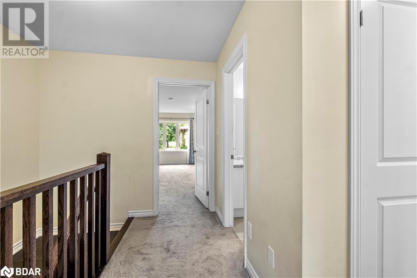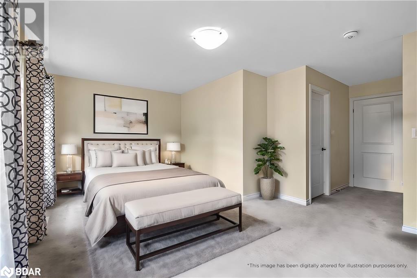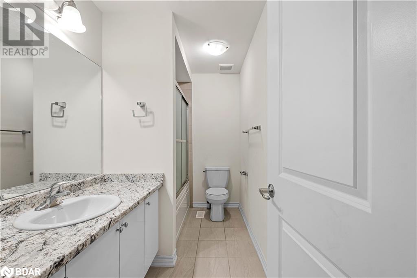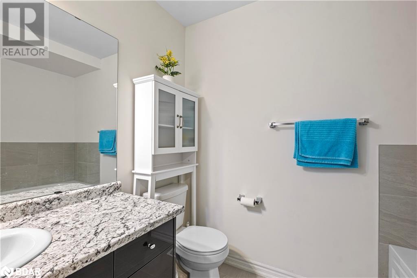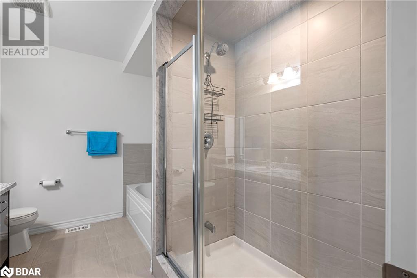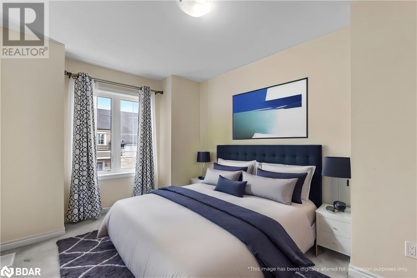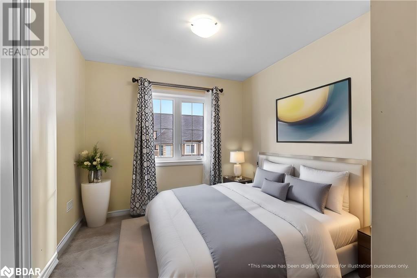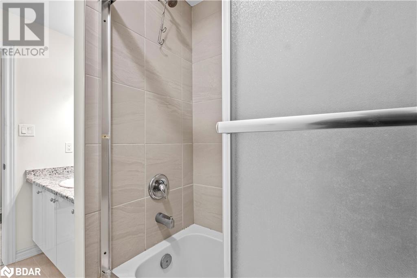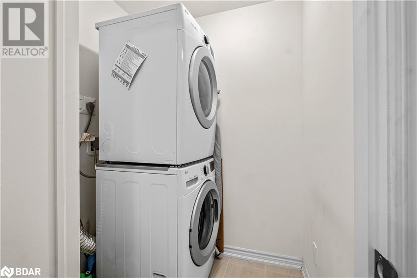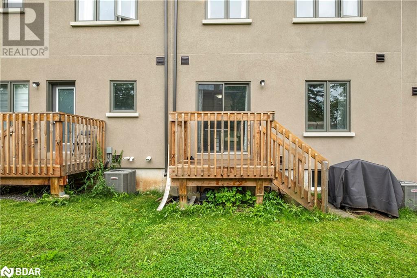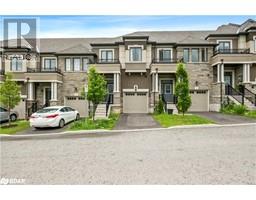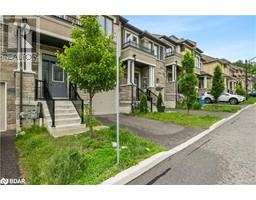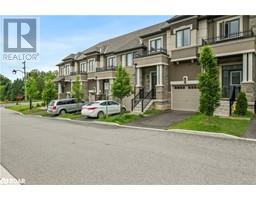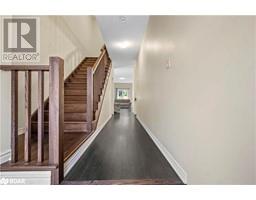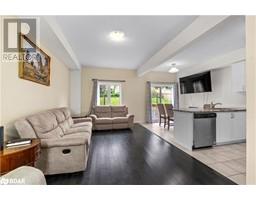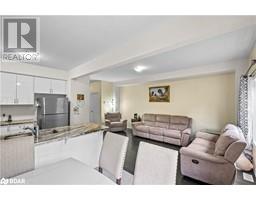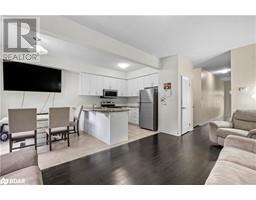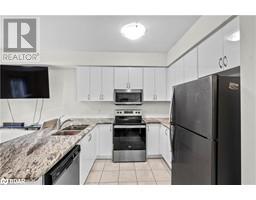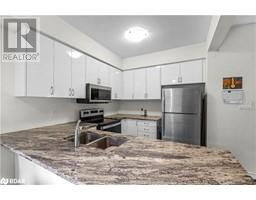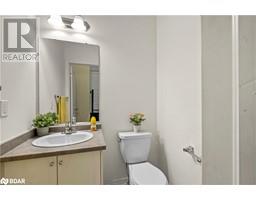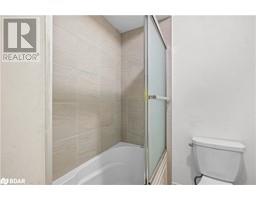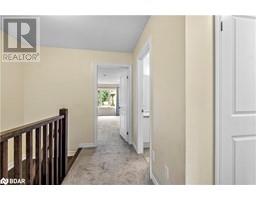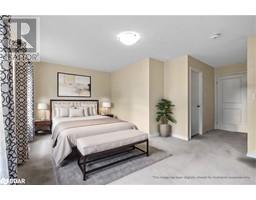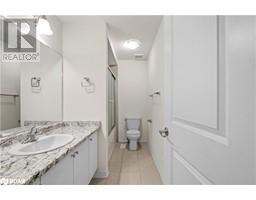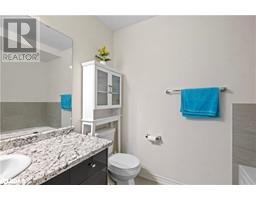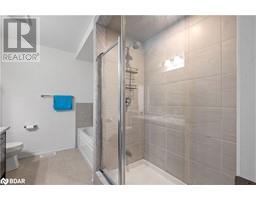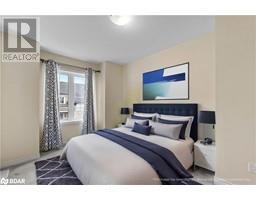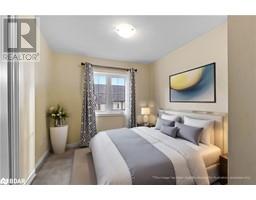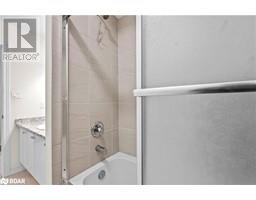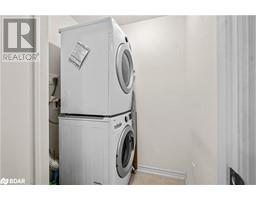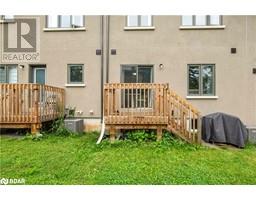515 Garner Road W Unit# 4 Ancaster, Ontario L9G 0H5
$785,000
Welcome to luxury living in Ancaster. This executive 3 year old townhouse offers an open-concept design, ensuring a seamless flow throughout. Radiating with natural light, this home features three spacious bedrooms and two and a half bathrooms, adorned with elegant granite countertops and complemented by oak stairs, embodying a blend of sophistication and comfort. Entertain effortlessly in the expansive main floor with its lofty 9-foot ceilings, while the well-appointed kitchen, complete with upper cabinets, serves as the heart of the home, ideal for culinary enthusiasts. Convenient access to the GTA via the nearby 403, as well as proximity to shopping malls and grocery stores. Don't miss your chance to call this prestigious address home. Book your viewing today! (id:26218)
Property Details
| MLS® Number | 40597158 |
| Property Type | Single Family |
| Amenities Near By | Place Of Worship, Public Transit, Shopping |
| Equipment Type | Water Heater |
| Parking Space Total | 2 |
| Rental Equipment Type | Water Heater |
Building
| Bathroom Total | 3 |
| Bedrooms Above Ground | 3 |
| Bedrooms Total | 3 |
| Appliances | Dishwasher, Dryer, Refrigerator, Stove, Washer |
| Architectural Style | 2 Level |
| Basement Development | Unfinished |
| Basement Type | Full (unfinished) |
| Constructed Date | 2020 |
| Construction Style Attachment | Attached |
| Cooling Type | Central Air Conditioning |
| Exterior Finish | Brick |
| Foundation Type | Poured Concrete |
| Half Bath Total | 1 |
| Heating Type | Forced Air |
| Stories Total | 2 |
| Size Interior | 1593 Sqft |
| Type | Row / Townhouse |
| Utility Water | Municipal Water |
Parking
| Attached Garage |
Land
| Access Type | Highway Nearby |
| Acreage | No |
| Land Amenities | Place Of Worship, Public Transit, Shopping |
| Sewer | Municipal Sewage System |
| Size Total Text | Under 1/2 Acre |
| Zoning Description | Res |
Rooms
| Level | Type | Length | Width | Dimensions |
|---|---|---|---|---|
| Second Level | 4pc Bathroom | Measurements not available | ||
| Second Level | 4pc Bathroom | Measurements not available | ||
| Second Level | Bedroom | 9'0'' x 11'0'' | ||
| Second Level | Bedroom | 9'0'' x 12'0'' | ||
| Second Level | Primary Bedroom | 18'0'' x 12'0'' | ||
| Main Level | 2pc Bathroom | Measurements not available | ||
| Main Level | Kitchen | 8'0'' x 10'0'' | ||
| Main Level | Dining Room | 8'0'' x 8'0'' | ||
| Main Level | Living Room | 15'0'' x 10'0'' |
https://www.realtor.ca/real-estate/26966470/515-garner-road-w-unit-4-ancaster
Interested?
Contact us for more information

Geoff Morgan
Salesperson
(705) 242-7616
74 Cedar Pointe Drive Unit: 1009
Barrie, Ontario L4N 5R7
(705) 242-3367
(705) 242-7616
www.painteddoorrealty.ca


