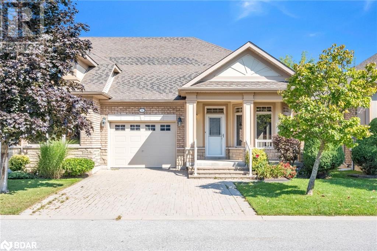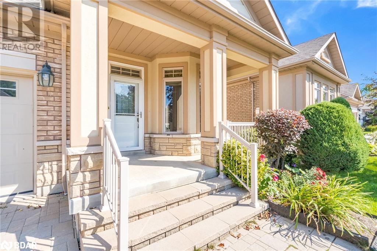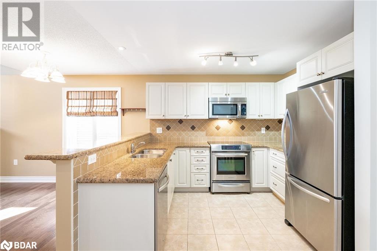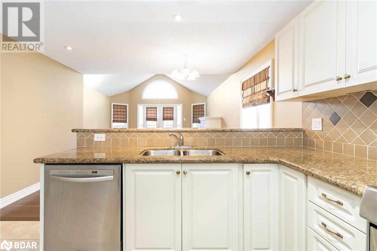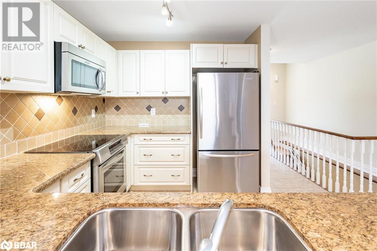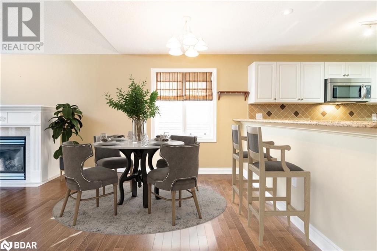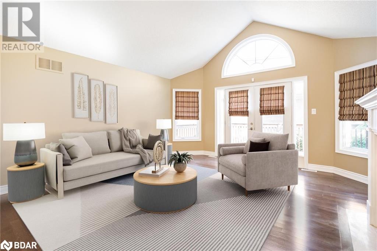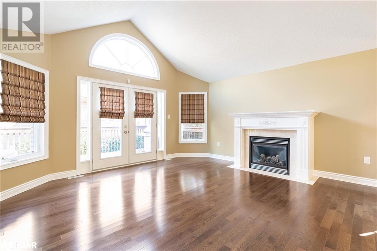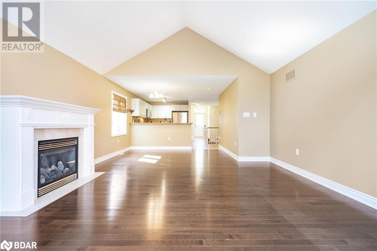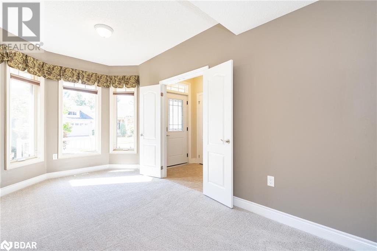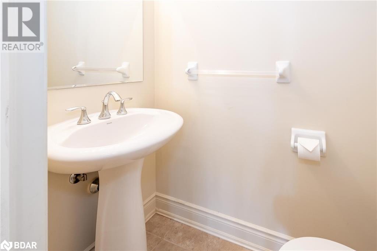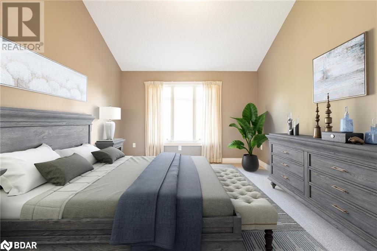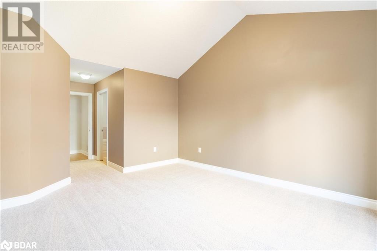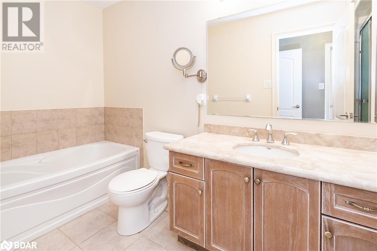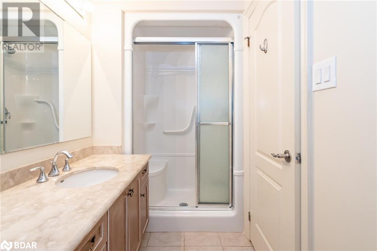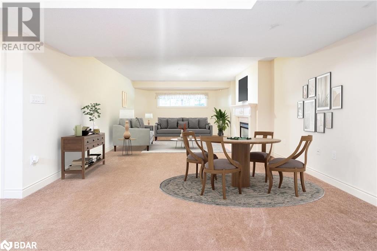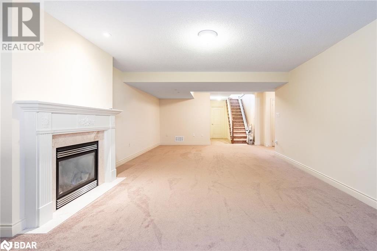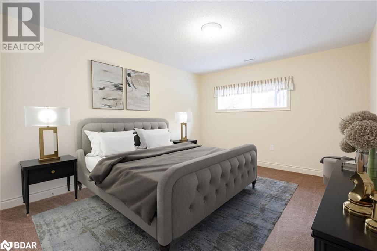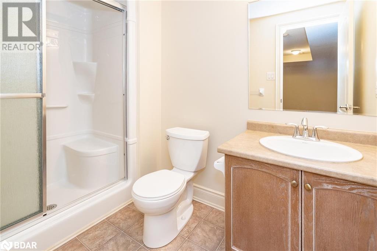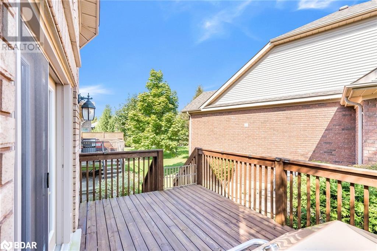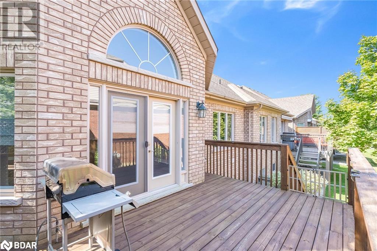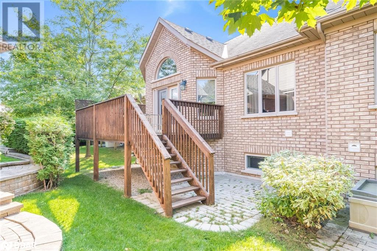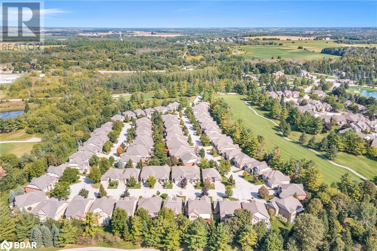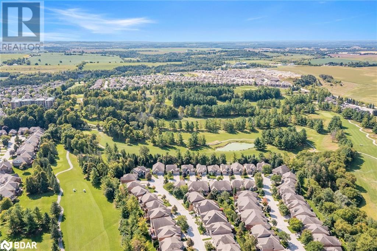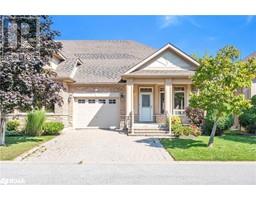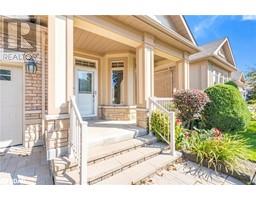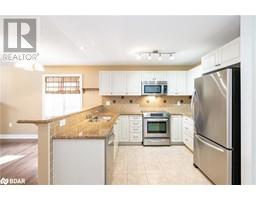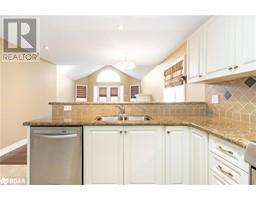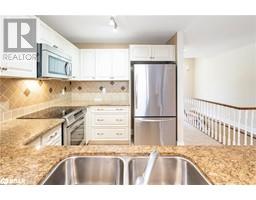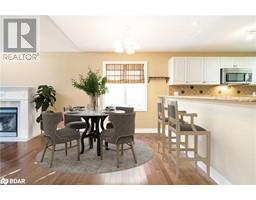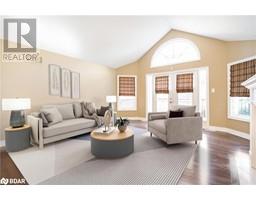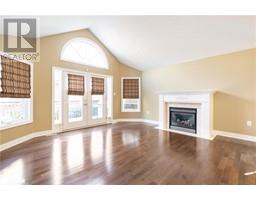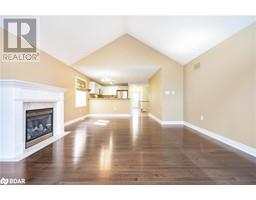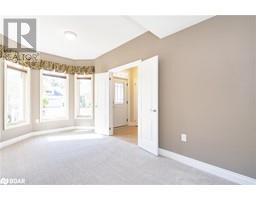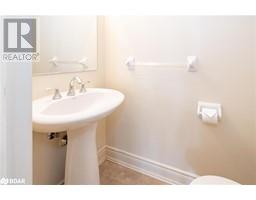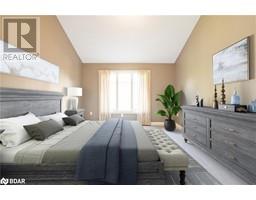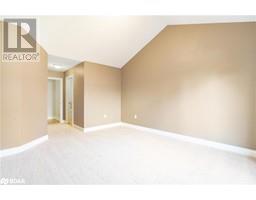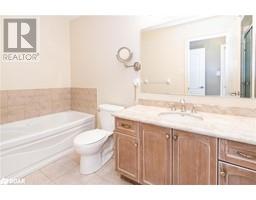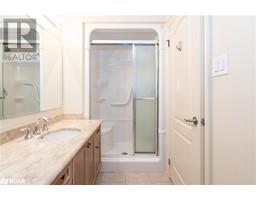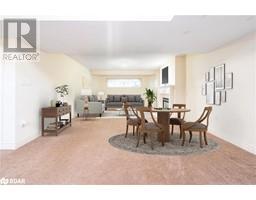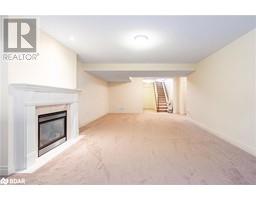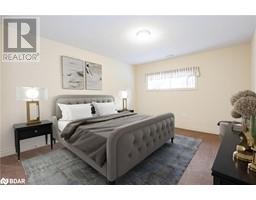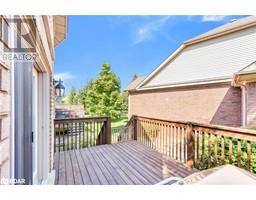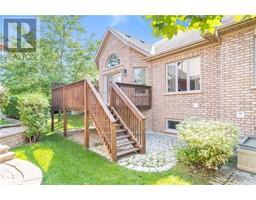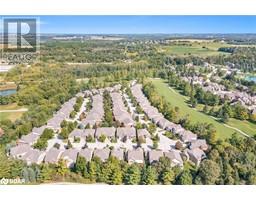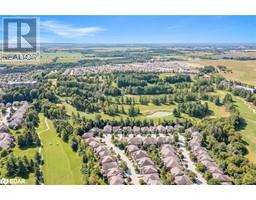51 Tuscany Grande Alliston, Ontario L9R 1E1
$749,900Maintenance, Insurance, Water, Parking
$535 Monthly
Maintenance, Insurance, Water, Parking
$535 MonthlyTop 5 Reasons You Will Love This Condo: 1) Begin the next chapter of your life in the prestigious community of Briar Hill, where you are not just buying a home but a lifestyle in this spectacular adult lifestyle community 2) Behind the brand new door (August 2024), you will find the Bellini model featuring an open-concept kitchen overlooking the dining/living rooms, creating a beautifully designed layout to entertain family and friends, along with the added convenience of an entrance just off the kitchen into the garage, and a living room providing lots of light, a walkout to deck, cathedral ceilings, a gas fireplace, and gleaming hardwood floors 3) Versatile main level den complete with brand new carpet (August 2024) with the potential to be easily converted to another bedroom, an office, or even main level laundry 4) Well-sized basement complete with a generously sized family room graced with a gas fireplace and above-grade windows, a 3-piece bathroom, and a large bright bedroom with above-grade windows and a double closet 5) Conveniently located within minutes of Alliston, providing an easy commute to Toronto and Barrie via Highway 400; also take advantage of easy access to amenities including golfing, walking trails, a fitness club, community centre, and access to the Nottawasaga Inns Gym. 2,410 fin.sq.ft. Age 14. Visit our website for more detailed information. (id:26218)
Property Details
| MLS® Number | 40638966 |
| Property Type | Single Family |
| Amenities Near By | Golf Nearby |
| Community Features | Quiet Area, Community Centre |
| Equipment Type | Water Heater |
| Features | Southern Exposure, Balcony |
| Parking Space Total | 3 |
| Rental Equipment Type | Water Heater |
Building
| Bathroom Total | 3 |
| Bedrooms Above Ground | 1 |
| Bedrooms Below Ground | 1 |
| Bedrooms Total | 2 |
| Appliances | Dishwasher, Dryer, Refrigerator, Stove, Washer, Microwave Built-in |
| Architectural Style | Bungalow |
| Basement Development | Finished |
| Basement Type | Full (finished) |
| Constructed Date | 2010 |
| Construction Style Attachment | Attached |
| Cooling Type | Central Air Conditioning |
| Exterior Finish | Brick |
| Fireplace Present | Yes |
| Fireplace Total | 2 |
| Foundation Type | Poured Concrete |
| Half Bath Total | 1 |
| Heating Fuel | Natural Gas |
| Heating Type | Forced Air |
| Stories Total | 1 |
| Size Interior | 2410 Sqft |
| Type | Row / Townhouse |
| Utility Water | Municipal Water |
Parking
| Attached Garage |
Land
| Acreage | No |
| Land Amenities | Golf Nearby |
| Sewer | Municipal Sewage System |
| Size Total Text | Unknown |
| Zoning Description | Residential |
Rooms
| Level | Type | Length | Width | Dimensions |
|---|---|---|---|---|
| Basement | Laundry Room | 21'7'' x 14'10'' | ||
| Basement | 3pc Bathroom | Measurements not available | ||
| Basement | Bedroom | 17'3'' x 12'0'' | ||
| Basement | Family Room | 30'11'' x 21'6'' | ||
| Main Level | Full Bathroom | Measurements not available | ||
| Main Level | Primary Bedroom | 14'9'' x 11'10'' | ||
| Main Level | 2pc Bathroom | Measurements not available | ||
| Main Level | Office | 17'1'' x 8'2'' | ||
| Main Level | Living Room | 15'11'' x 15'8'' | ||
| Main Level | Dining Room | 12'9'' x 8'0'' | ||
| Main Level | Kitchen | 10'0'' x 8'5'' |
https://www.realtor.ca/real-estate/27376984/51-tuscany-grande-alliston
Interested?
Contact us for more information

Mark Faris
Broker
(705) 797-8486
www.facebook.com/themarkfaristeam

443 Bayview Drive
Barrie, Ontario L4N 8Y2
(705) 797-8485
(705) 797-8486
www.faristeam.ca

Tina Mccarty
Salesperson
(705) 797-8486
www.faristeam.ca

443 Bayview Drive
Barrie, Ontario L4N 8Y2
(705) 797-8485
(705) 797-8486
www.faristeam.ca


