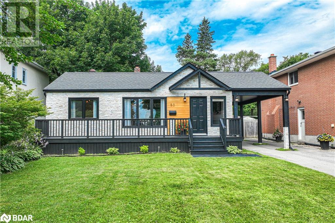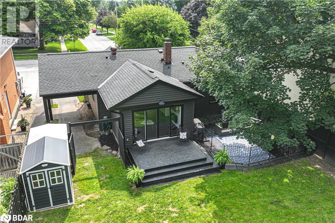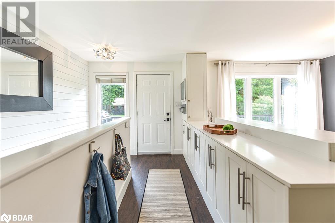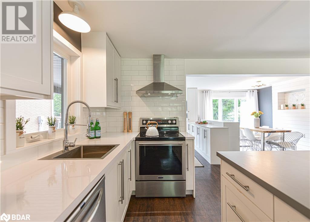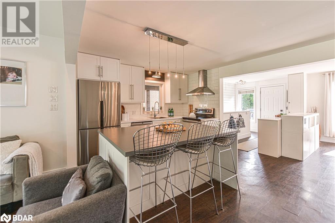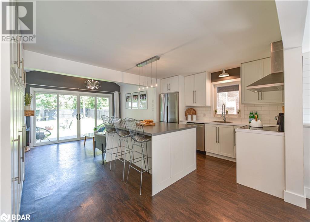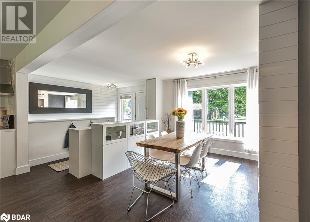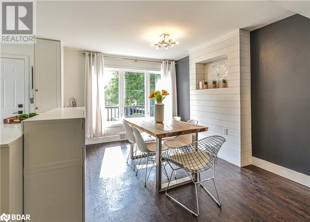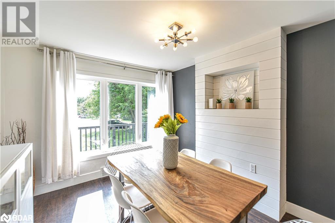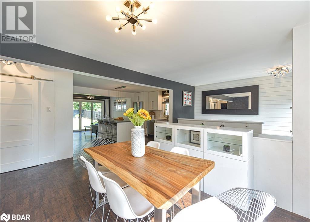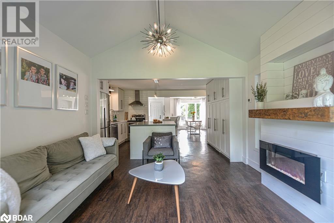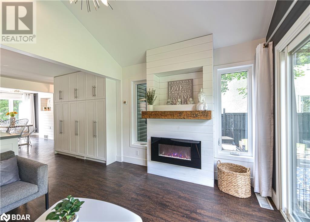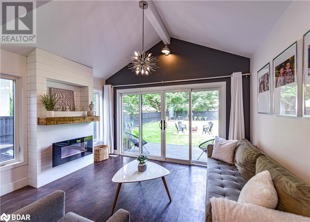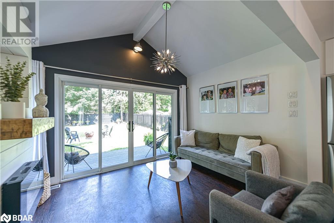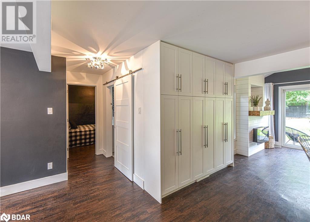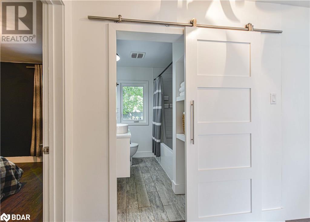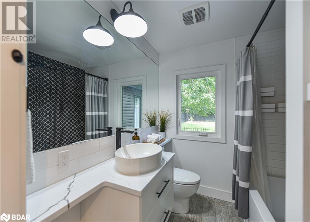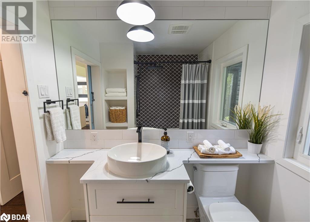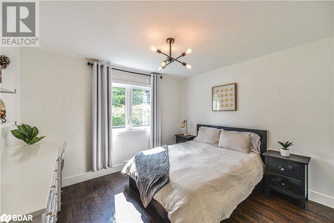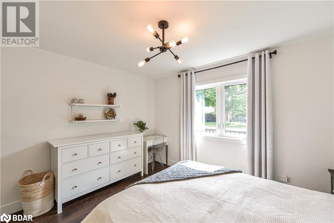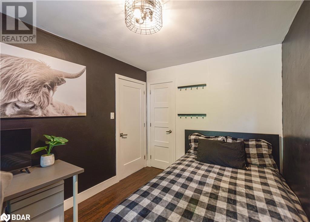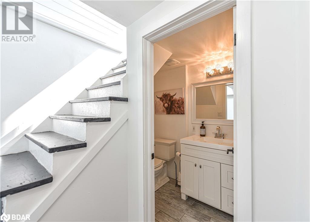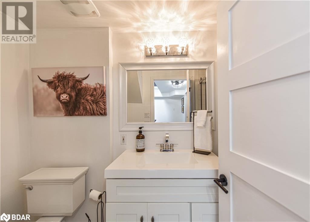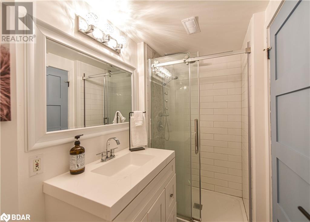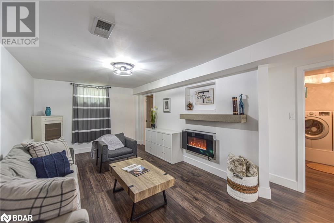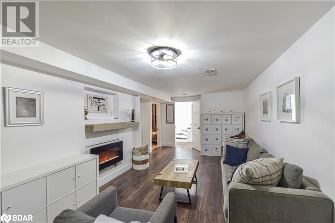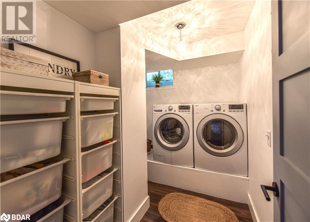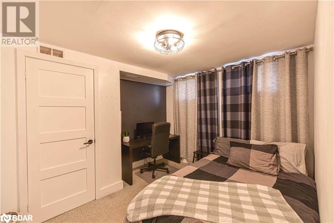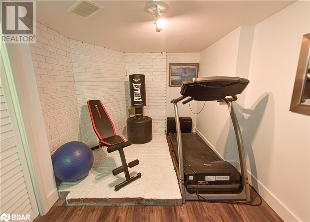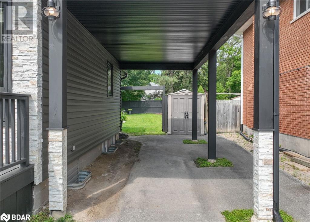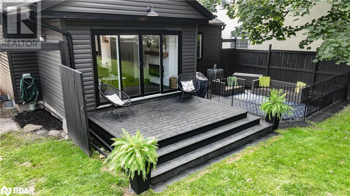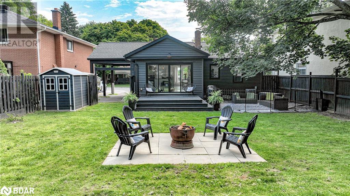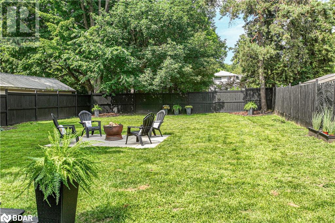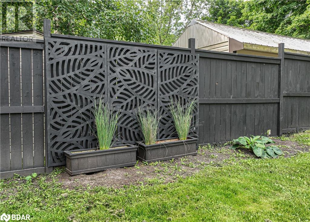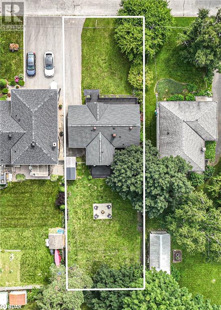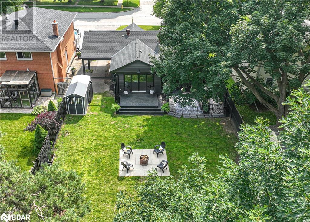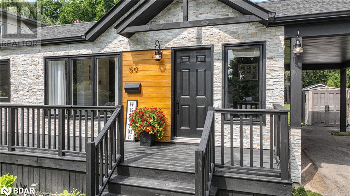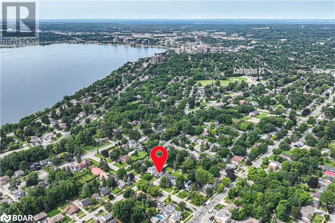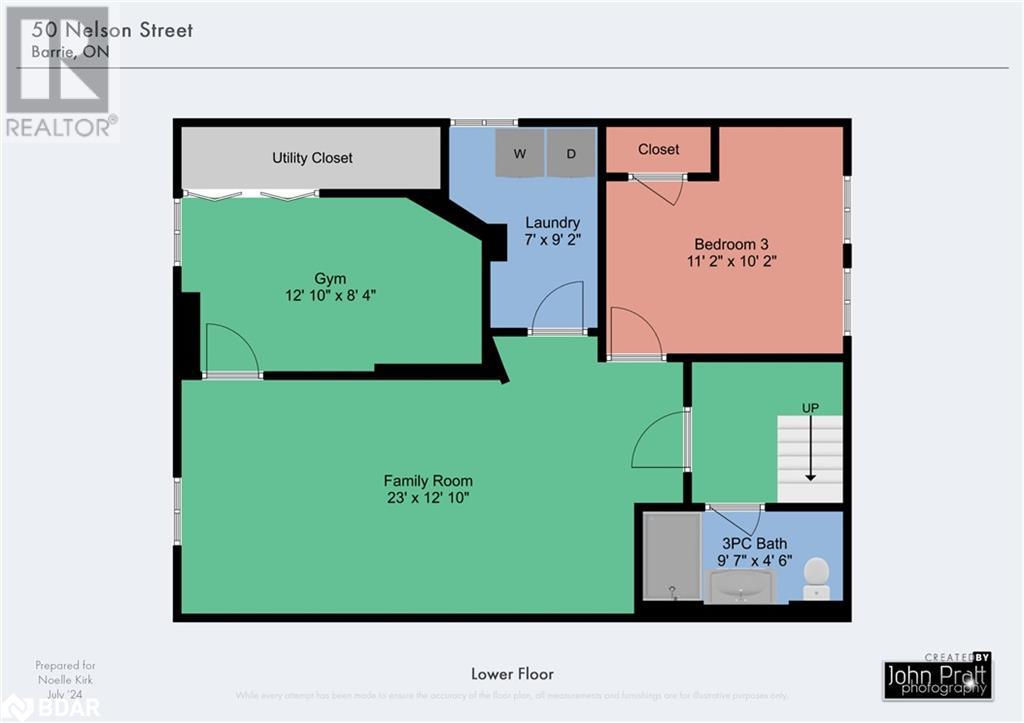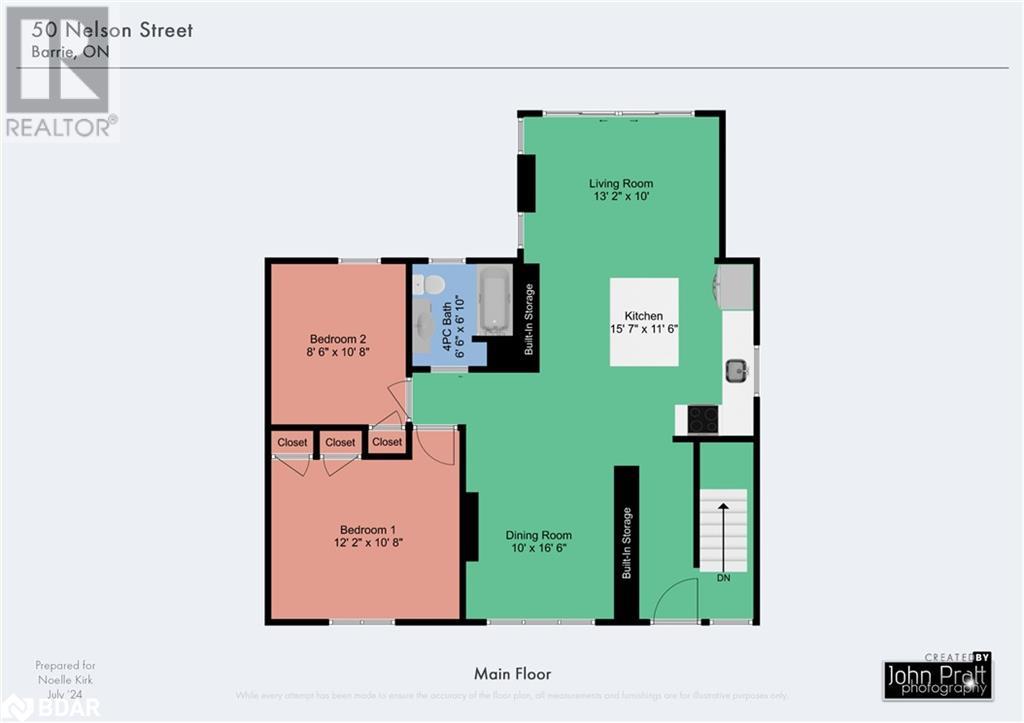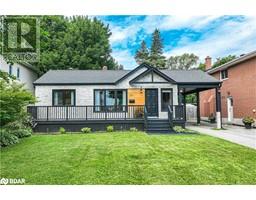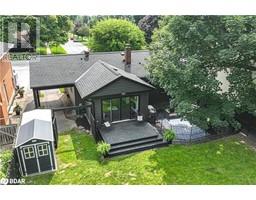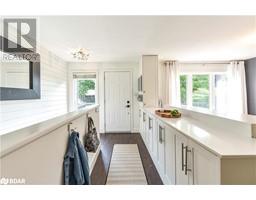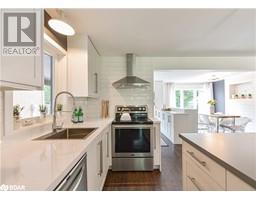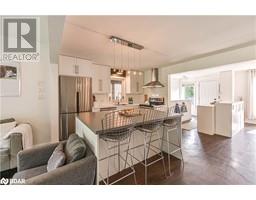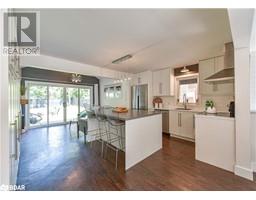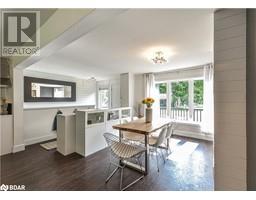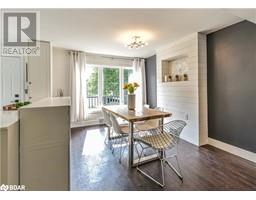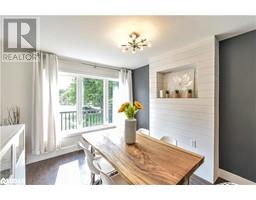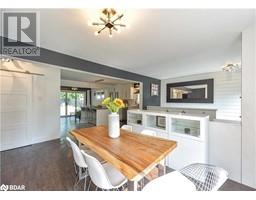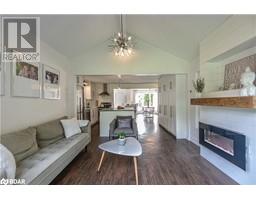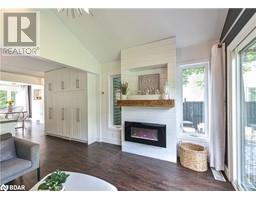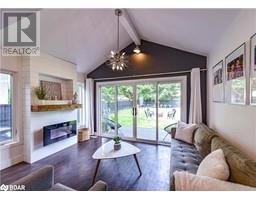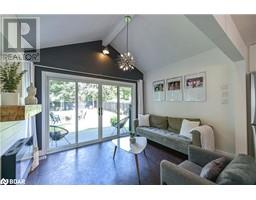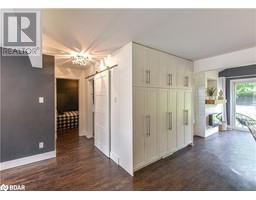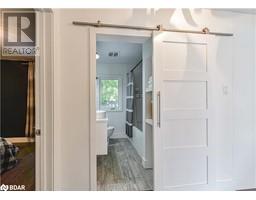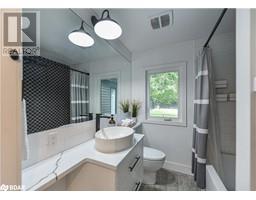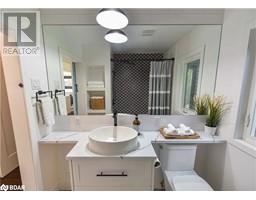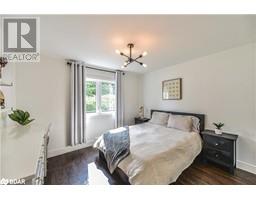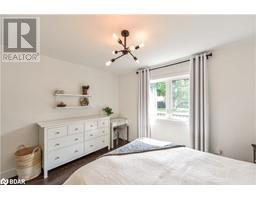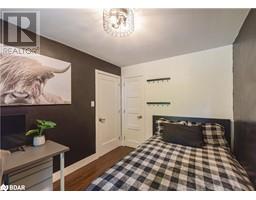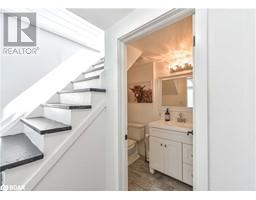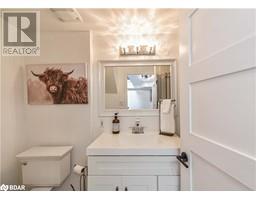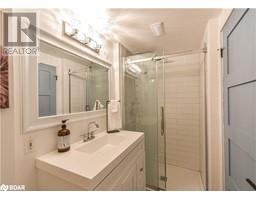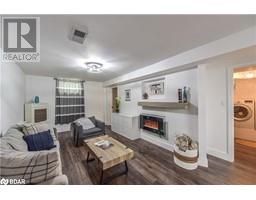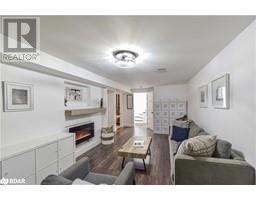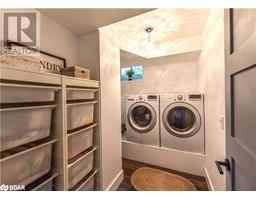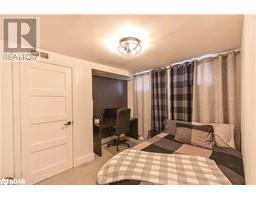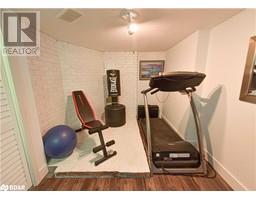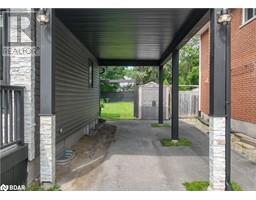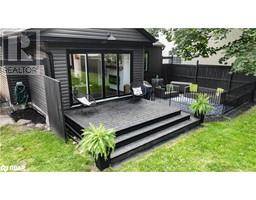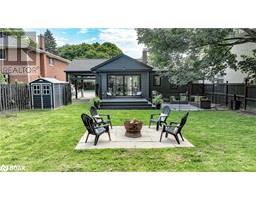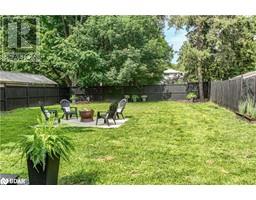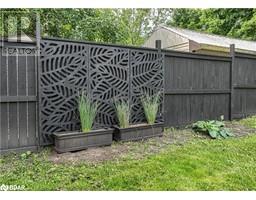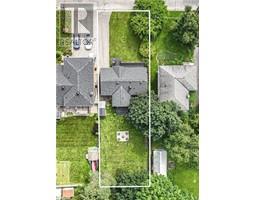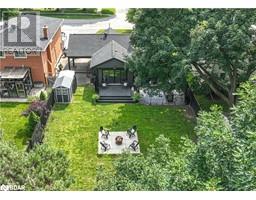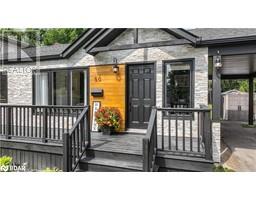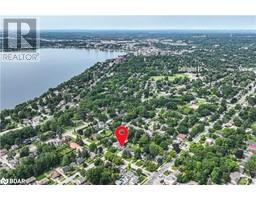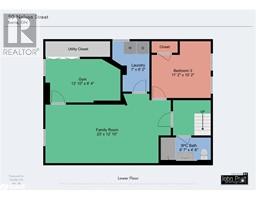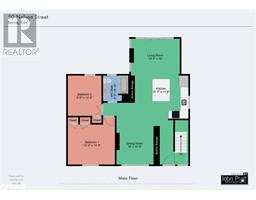50 Nelson Street Barrie, Ontario L4M 4J9
$799,900
Welcome to 50 Nelson St in Barrie's desirable Old East End! This 2+1 bedroom, 2 bathroom bungalow is steps to the Nelson St Lookout, some of Barrie's best restaurants, parks and walking trails. Situated in the Codrington St. school district, this area is a favourite amongst families and with close proximity to Highway 400, this home makes access to Toronto and cottage country easy! This bungalow has been loving renovated both inside and out over the last 8 years with an updated facade, kitchen and appliances, main floor bathroom, trim, windows, doors, roof, carport, flooring and more. The private fenced yard has a variety of entertaining areas with easy access from the kitchen and living area with stunning sliding doors. This home is everything (and more) that everyone loves about this neighbourhood and it's ready for its new family to move in and make it home! It's a must see. (id:26218)
Open House
This property has open houses!
12:00 pm
Ends at:2:00 pm
Property Details
| MLS® Number | 40623198 |
| Property Type | Single Family |
| Amenities Near By | Beach, Hospital, Marina, Park, Place Of Worship, Playground, Public Transit, Schools, Shopping |
| Community Features | Quiet Area |
| Equipment Type | Rental Water Softener, Water Heater |
| Features | Paved Driveway, Sump Pump |
| Parking Space Total | 4 |
| Rental Equipment Type | Rental Water Softener, Water Heater |
| Structure | Shed |
Building
| Bathroom Total | 2 |
| Bedrooms Above Ground | 2 |
| Bedrooms Below Ground | 1 |
| Bedrooms Total | 3 |
| Appliances | Dishwasher, Dryer, Microwave, Refrigerator, Stove, Washer |
| Architectural Style | Bungalow |
| Basement Development | Finished |
| Basement Type | Full (finished) |
| Constructed Date | 1952 |
| Construction Style Attachment | Detached |
| Cooling Type | Central Air Conditioning |
| Exterior Finish | Stone, Vinyl Siding |
| Fireplace Fuel | Electric |
| Fireplace Present | Yes |
| Fireplace Total | 2 |
| Fireplace Type | Other - See Remarks |
| Heating Type | Forced Air |
| Stories Total | 1 |
| Size Interior | 1809 Sqft |
| Type | House |
| Utility Water | Municipal Water |
Parking
| Carport |
Land
| Access Type | Highway Nearby |
| Acreage | No |
| Land Amenities | Beach, Hospital, Marina, Park, Place Of Worship, Playground, Public Transit, Schools, Shopping |
| Sewer | Municipal Sewage System |
| Size Depth | 150 Ft |
| Size Frontage | 50 Ft |
| Size Total Text | Under 1/2 Acre |
| Zoning Description | R2 |
Rooms
| Level | Type | Length | Width | Dimensions |
|---|---|---|---|---|
| Lower Level | Laundry Room | 9'2'' x 7'0'' | ||
| Lower Level | Gym | 12'10'' x 8'4'' | ||
| Lower Level | Family Room | 23'0'' x 12'10'' | ||
| Lower Level | Bedroom | 11'2'' x 10'2'' | ||
| Lower Level | 3pc Bathroom | Measurements not available | ||
| Main Level | Living Room | 13'2'' x 10'0'' | ||
| Main Level | Kitchen | 15'7'' x 11'6'' | ||
| Main Level | Dining Room | 16'6'' x 10'0'' | ||
| Main Level | Bedroom | 10'8'' x 8'6'' | ||
| Main Level | Primary Bedroom | 12'2'' x 10'8'' | ||
| Main Level | 4pc Bathroom | Measurements not available |
https://www.realtor.ca/real-estate/27214992/50-nelson-street-barrie
Interested?
Contact us for more information
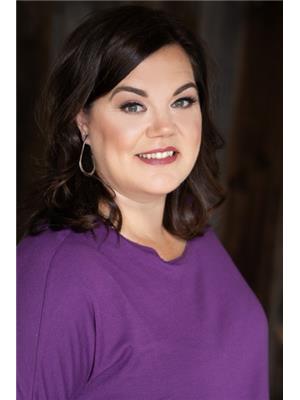
Noelle Kirk
Salesperson
(705) 721-9182
noellekirk.com/
www.facebook.com/noellesells4u
www.linkedin.com/in/noelle-kirk-78a405ba/
https://www.instagram.com/noellesells4u/

355 Bayfield Street, Unit: 5
Barrie, Ontario L4M 3C3
(705) 721-9111
(705) 721-9182
www.century21.ca/bjrothrealty/


