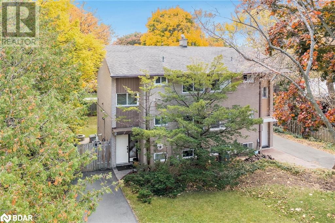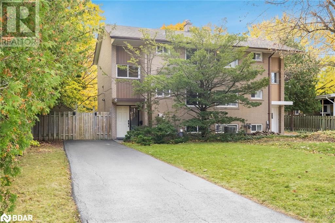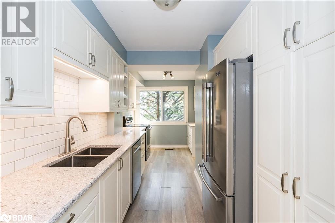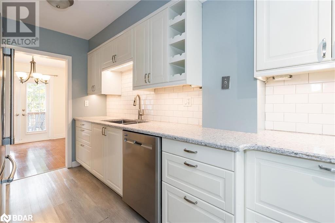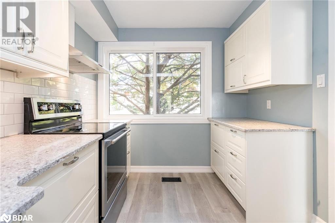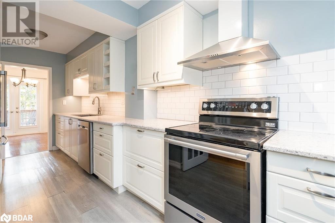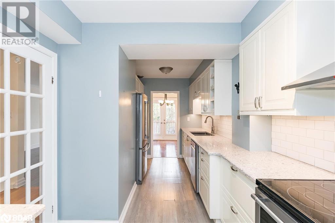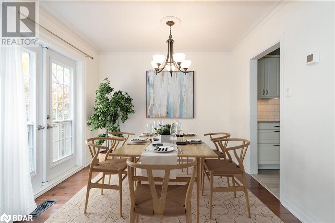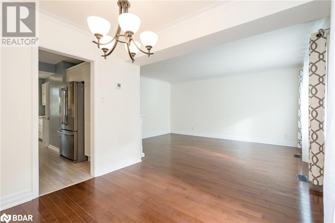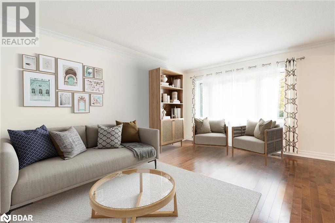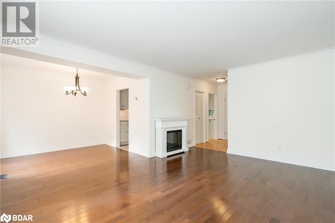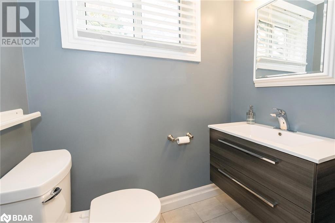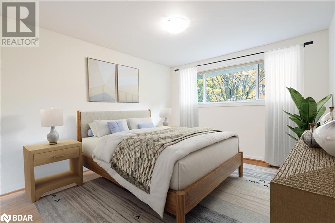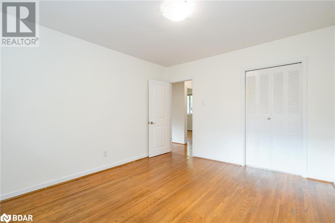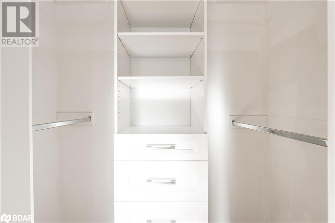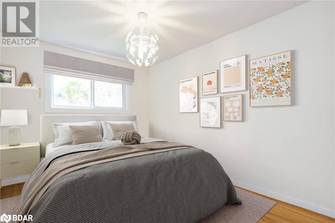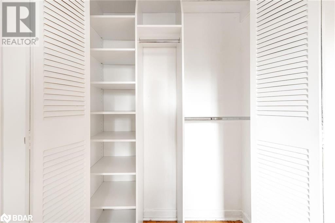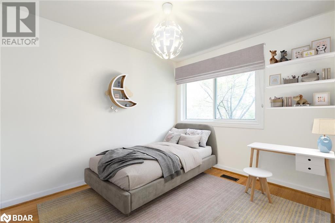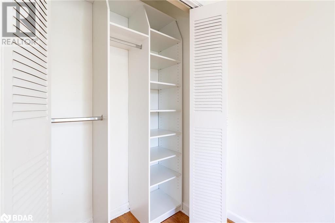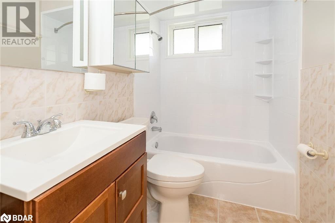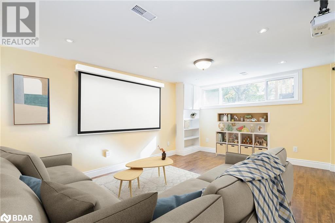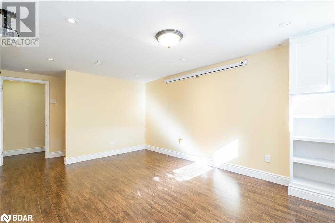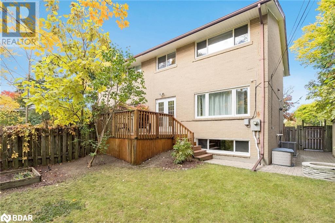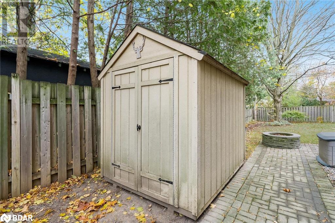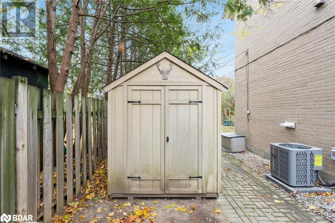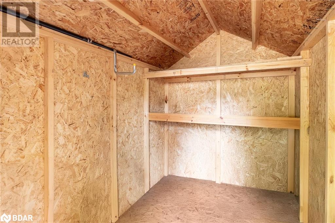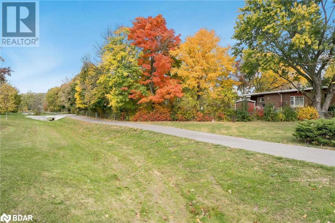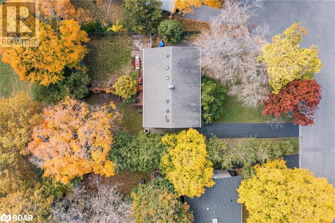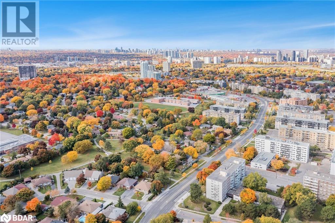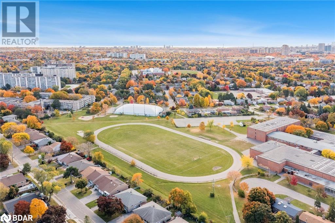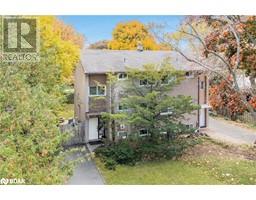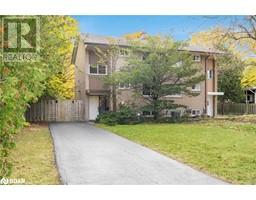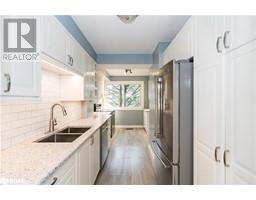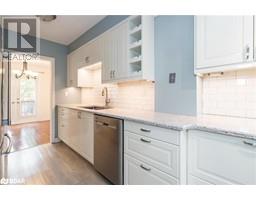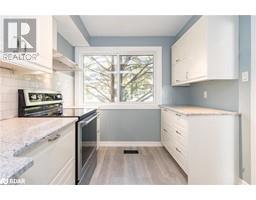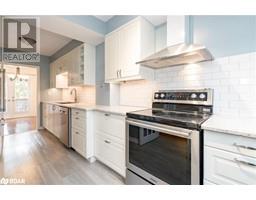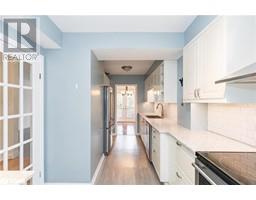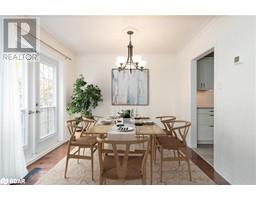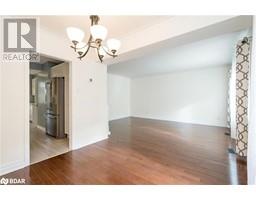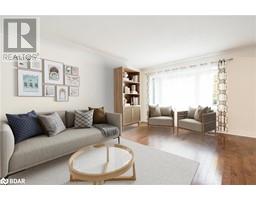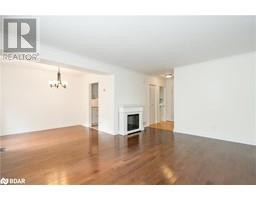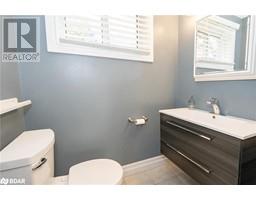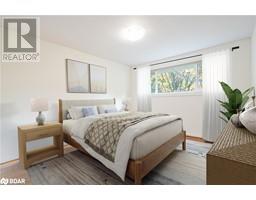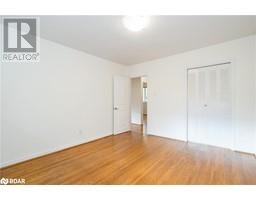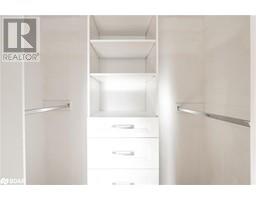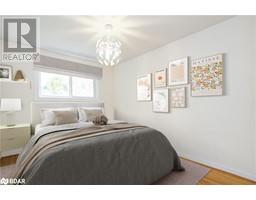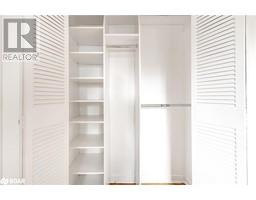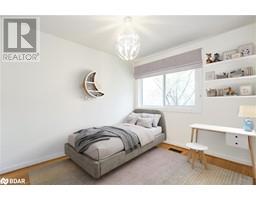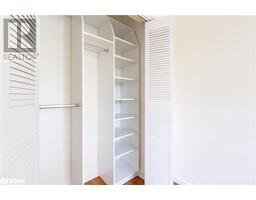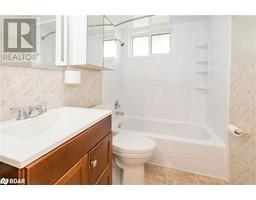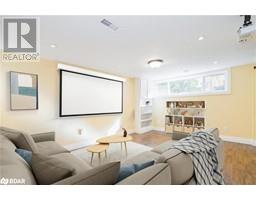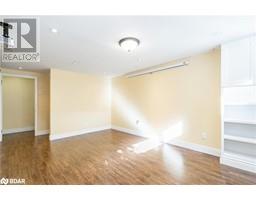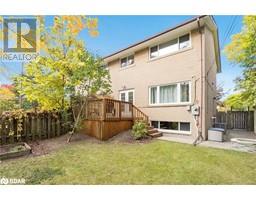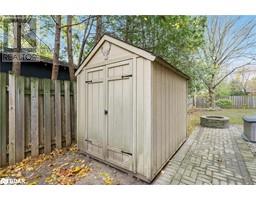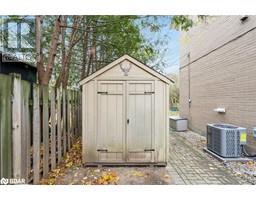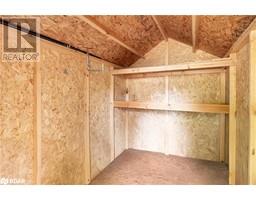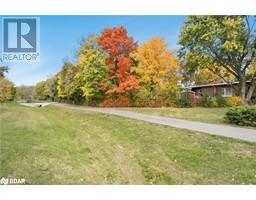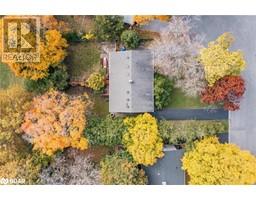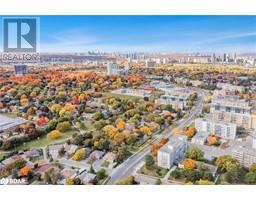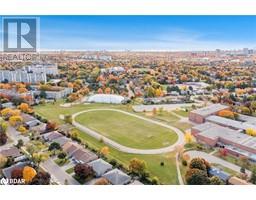5 Vanity Court Toronto, Ontario M3A 1W9
$899,900
Top 5 Reasons You Will Love This Home: 1) Enjoy a surprisingly deep yard for city living complete with a garden shed and direct access to Brookbanks Park, perfect for relaxation and play 2) Lovingly cared for by just two owners, this beautifully maintained home showcases thoughtful updates throughout, including generous closets with custom organizers in each bedroom, a renovated and extra-large galley kitchen featuring a custom built-in pantry and extra cabinetry for storage, and a fully finished basement that offers additional, versatile living space and added storage ideal for relaxation, work, or entertaining 3) Established on a quiet, private cul-de-sac, steps away from top-rated schools and scenic ravine trails, including the renowned Don Valley trails 4) Just minutes from grocery stores, restaurants, and a variety of shops to meet all your daily needs 5) Easy city connectivity ideal for commuters with quick access to TTC routes and the Don Valley Parkway for easy travel around the city. 1,533 fin.sq.ft. Age 65. Visit our website for more detailed information. *Please note some images have been virtually staged to show the potential of the home. (id:26218)
Open House
This property has open houses!
1:00 pm
Ends at:2:30 pm
Property Details
| MLS® Number | 40679094 |
| Property Type | Single Family |
| Equipment Type | Water Heater |
| Features | Paved Driveway |
| Parking Space Total | 3 |
| Rental Equipment Type | Water Heater |
Building
| Bathroom Total | 2 |
| Bedrooms Above Ground | 3 |
| Bedrooms Total | 3 |
| Appliances | Dishwasher, Dryer, Refrigerator, Stove, Washer |
| Architectural Style | 2 Level |
| Basement Development | Finished |
| Basement Type | Full (finished) |
| Constructed Date | 1959 |
| Construction Style Attachment | Semi-detached |
| Cooling Type | Central Air Conditioning |
| Exterior Finish | Brick |
| Foundation Type | Block |
| Half Bath Total | 1 |
| Heating Fuel | Natural Gas |
| Heating Type | Forced Air |
| Stories Total | 2 |
| Size Interior | 1533 Sqft |
| Type | House |
| Utility Water | Municipal Water |
Land
| Acreage | No |
| Sewer | Municipal Sewage System |
| Size Depth | 138 Ft |
| Size Frontage | 38 Ft |
| Size Total Text | Under 1/2 Acre |
| Zoning Description | Rm |
Rooms
| Level | Type | Length | Width | Dimensions |
|---|---|---|---|---|
| Second Level | 4pc Bathroom | Measurements not available | ||
| Second Level | Bedroom | 10'8'' x 9'1'' | ||
| Second Level | Bedroom | 12'10'' x 9'4'' | ||
| Second Level | Primary Bedroom | 12'10'' x 11'4'' | ||
| Basement | Recreation Room | 18'8'' x 11'7'' | ||
| Main Level | 2pc Bathroom | Measurements not available | ||
| Main Level | Living Room | 16'4'' x 12'2'' | ||
| Main Level | Dining Room | 10'0'' x 8'10'' | ||
| Main Level | Kitchen | 17'1'' x 8'5'' |
https://www.realtor.ca/real-estate/27665324/5-vanity-court-toronto
Interested?
Contact us for more information

Mark Faris
Broker
(705) 797-8486
www.facebook.com/themarkfaristeam

443 Bayview Drive
Barrie, Ontario L4N 8Y2
(705) 797-8485
(705) 797-8486
www.faristeam.ca

Wyatt Negrini-Weber
Salesperson
(705) 797-8486

531 King St
Midland, Ontario L4R 3N6
(705) 527-1887
(705) 797-8486
www.FarisTeam.ca


