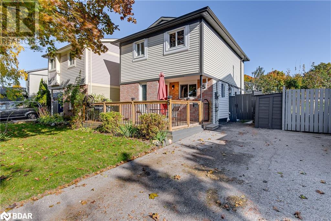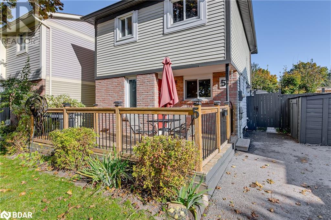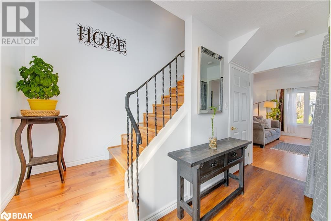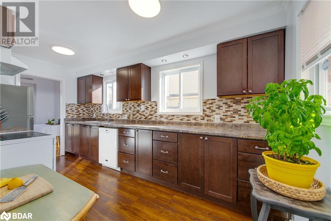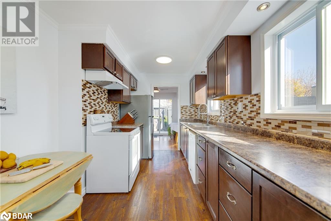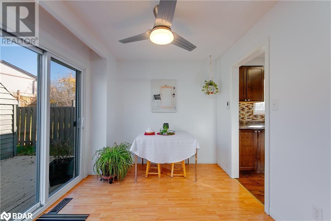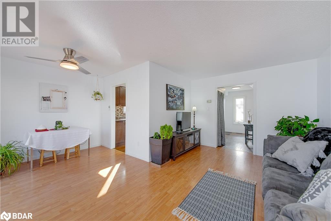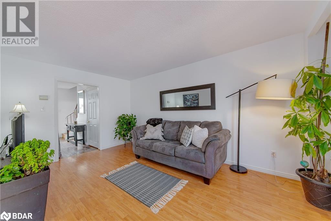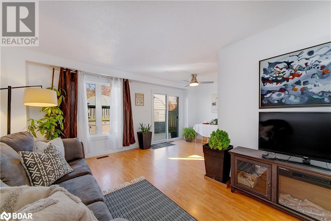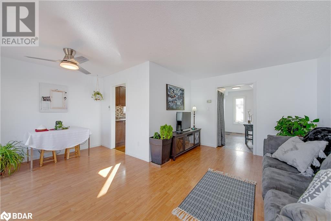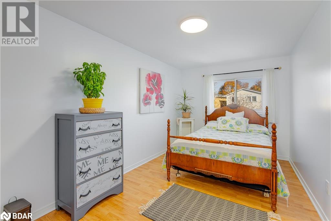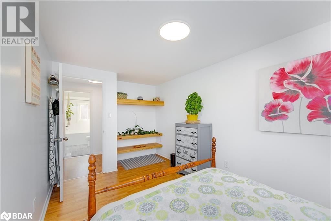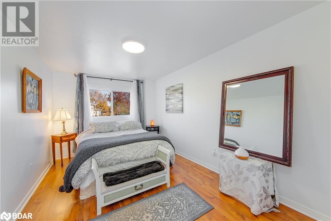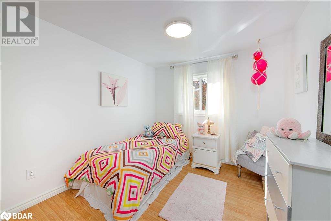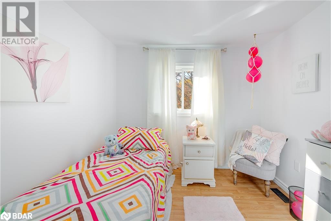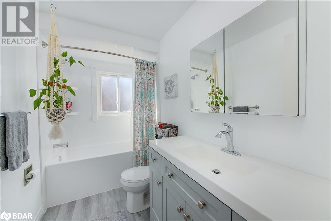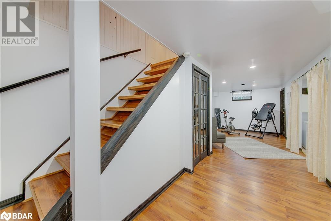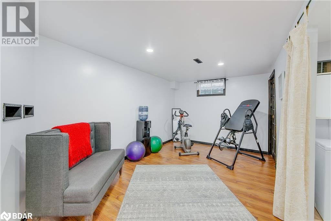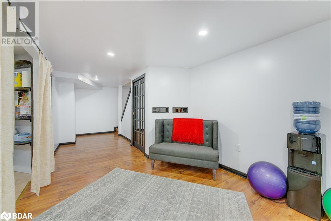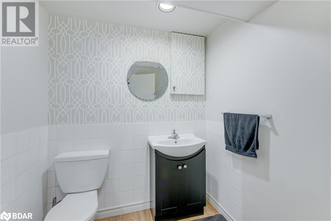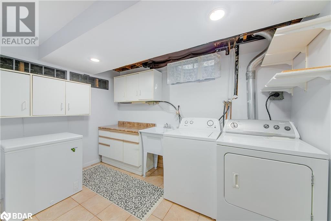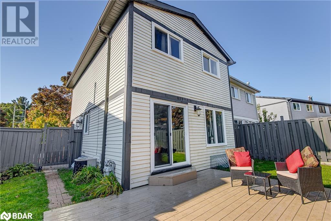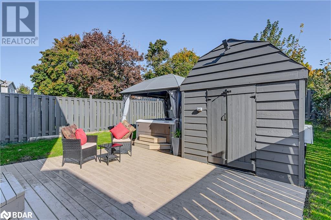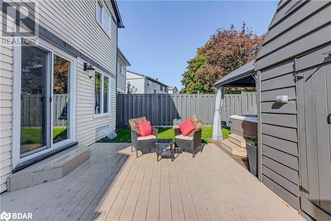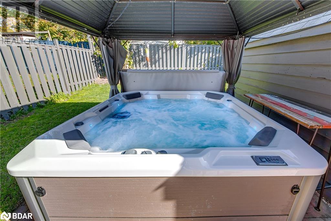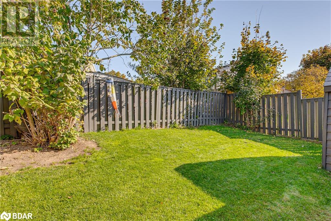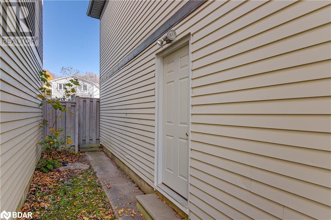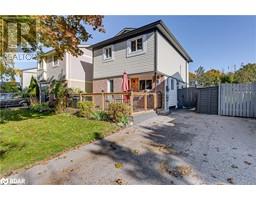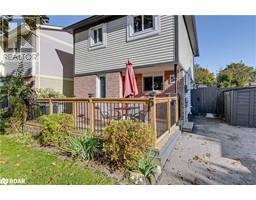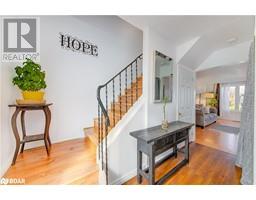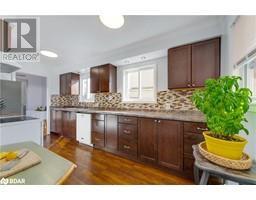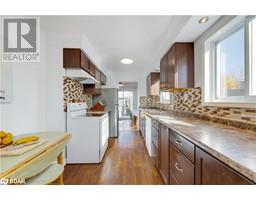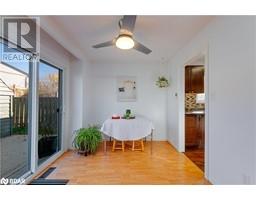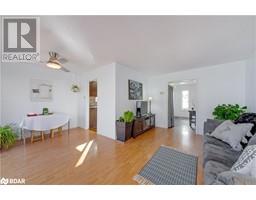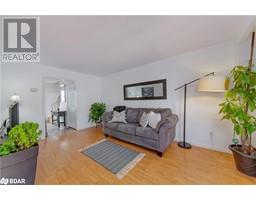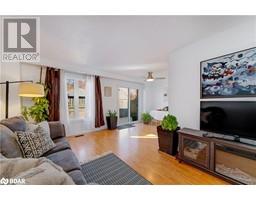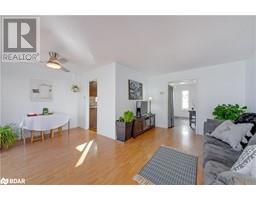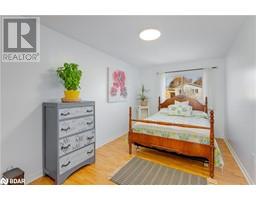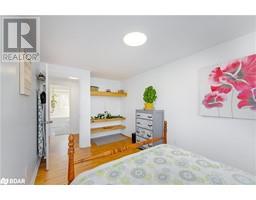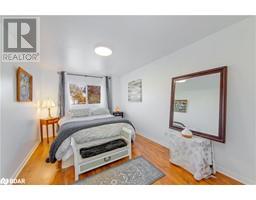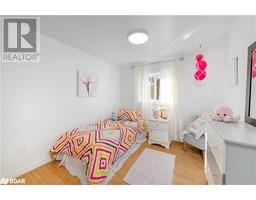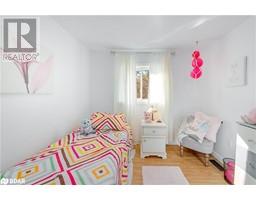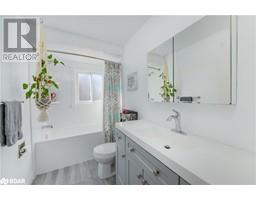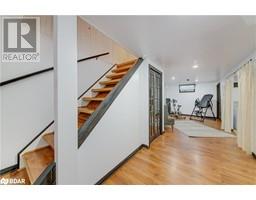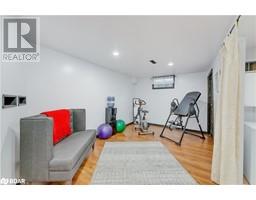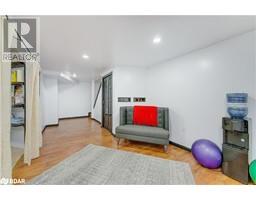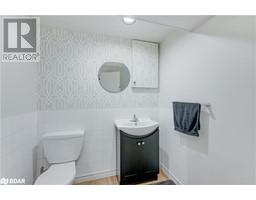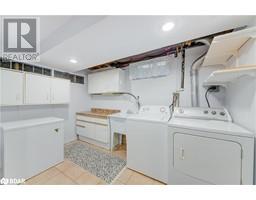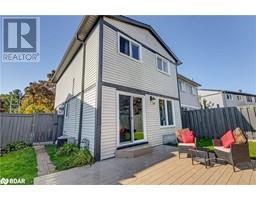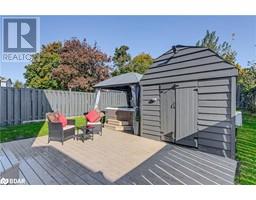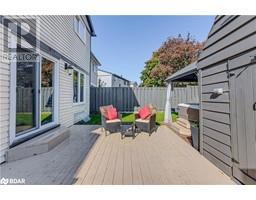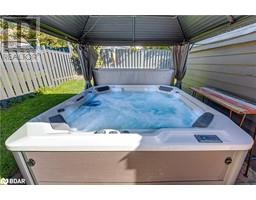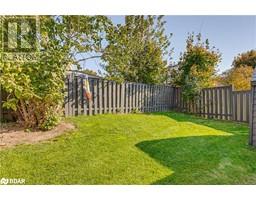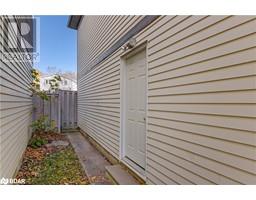5 Dickens Drive Barrie, Ontario L4N 5C4
$649,000
Welcome to a wonderful family-friendly neighborhood! This fantastic starter home is ideally situated close to schools, highways, shopping, and recreational centers, making it perfect for busy families. Freshly painted and move-in ready, this charming 3-bedroom home shows clear pride of ownership both inside and out.The exterior has been meticulously maintained, offering plenty of room for a play area or gardens to enjoy the outdoors. Inside, you'll find an updated, spacious kitchen perfect for family meals and entertaining, along with an updated main bathroom (2023). The home features generously sized bedrooms, ample closet space, and is carpet-free throughout for easy maintenance. The finished basement adds extra living space whether you're looking for a family room, play area, or home office. With its great layout, updated finishes, and location, this home is truly a gem. Don't miss out on the opportunity to make it yours! (New windows/patio door 2020, Roof 2020, main bath 2024) (id:26218)
Property Details
| MLS® Number | 40677890 |
| Property Type | Single Family |
| Amenities Near By | Hospital, Park, Place Of Worship, Public Transit, Schools, Shopping |
| Community Features | Community Centre, School Bus |
| Equipment Type | Water Heater |
| Features | Southern Exposure, Paved Driveway |
| Parking Space Total | 3 |
| Rental Equipment Type | Water Heater |
| Structure | Shed |
Building
| Bathroom Total | 2 |
| Bedrooms Above Ground | 3 |
| Bedrooms Total | 3 |
| Appliances | Dishwasher, Dryer, Refrigerator, Stove, Washer, Window Coverings |
| Architectural Style | 2 Level |
| Basement Development | Finished |
| Basement Type | Full (finished) |
| Construction Style Attachment | Link |
| Cooling Type | Central Air Conditioning |
| Exterior Finish | Aluminum Siding, Brick Veneer |
| Half Bath Total | 1 |
| Heating Fuel | Natural Gas |
| Heating Type | Forced Air |
| Stories Total | 2 |
| Size Interior | 1725 Sqft |
| Type | House |
| Utility Water | Municipal Water |
Land
| Access Type | Road Access, Highway Access |
| Acreage | No |
| Land Amenities | Hospital, Park, Place Of Worship, Public Transit, Schools, Shopping |
| Sewer | Municipal Sewage System |
| Size Depth | 115 Ft |
| Size Frontage | 33 Ft |
| Size Total Text | Under 1/2 Acre |
| Zoning Description | Rm! |
Rooms
| Level | Type | Length | Width | Dimensions |
|---|---|---|---|---|
| Second Level | 4pc Bathroom | 9'5'' x 5'0'' | ||
| Second Level | Bedroom | 10'9'' x 9'1'' | ||
| Second Level | Bedroom | 14'8'' x 9'5'' | ||
| Second Level | Primary Bedroom | 14'8'' x 9'5'' | ||
| Lower Level | Laundry Room | Measurements not available | ||
| Lower Level | 2pc Bathroom | Measurements not available | ||
| Lower Level | Recreation Room | 27'9'' x 9'7'' | ||
| Main Level | Living Room | 16'4'' x 10'3'' | ||
| Main Level | Breakfast | 7'8'' x 7'11'' | ||
| Main Level | Kitchen | 15'4'' x 8'7'' |
Utilities
| Cable | Available |
| Electricity | Available |
| Natural Gas | Available |
| Telephone | Available |
https://www.realtor.ca/real-estate/27653114/5-dickens-drive-barrie
Interested?
Contact us for more information
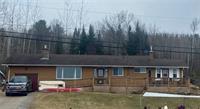
Colleen Millen
Salesperson
(705) 726-5558
684 Veteran's Drive Unit: 1a
Barrie, Ontario L9J 0H6
(705) 797-4875
(705) 726-5558
www.rightathomerealty.com/


