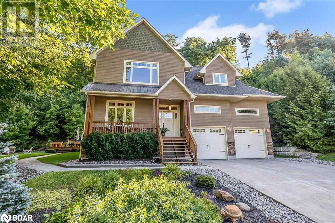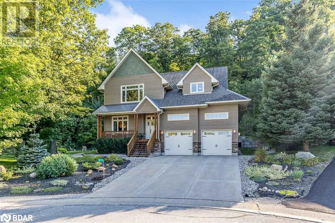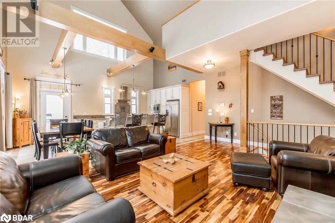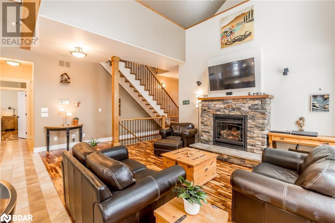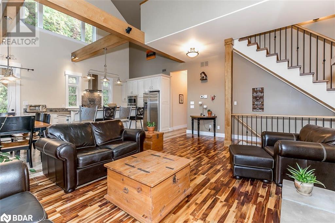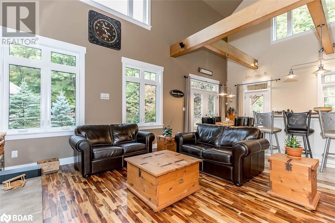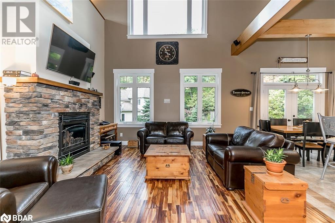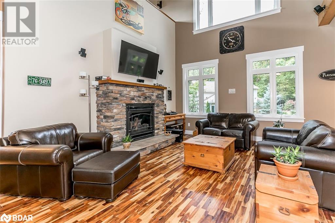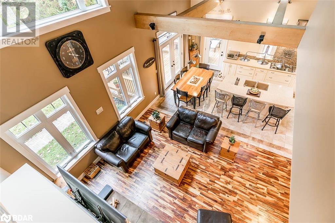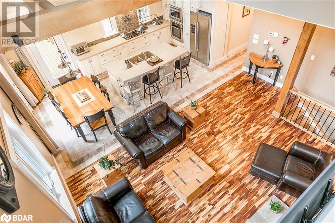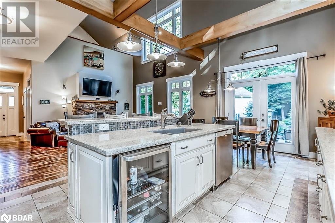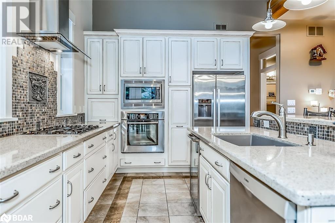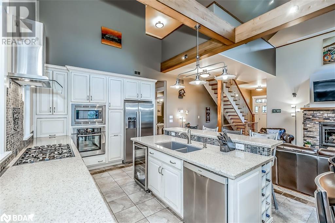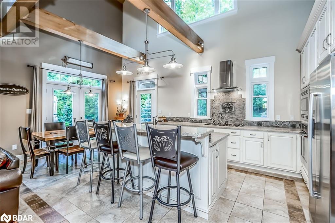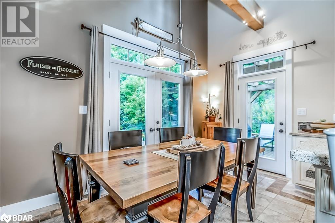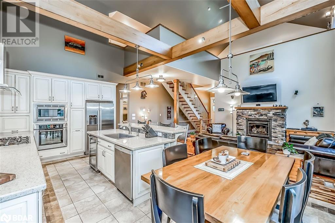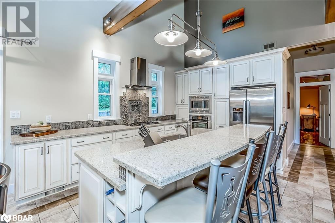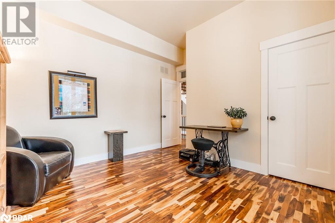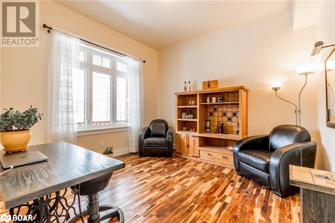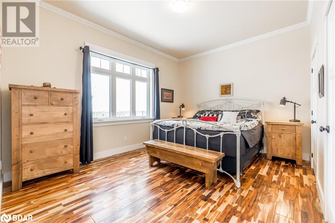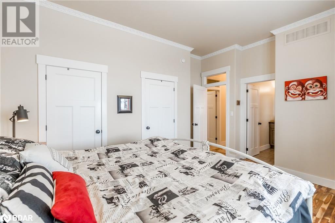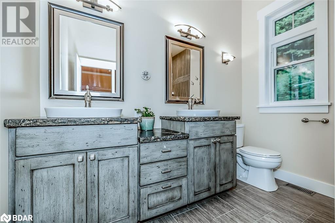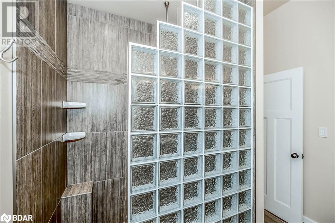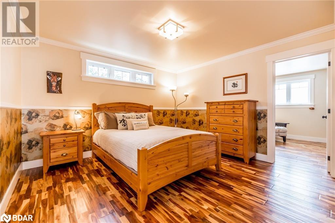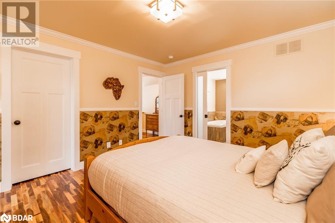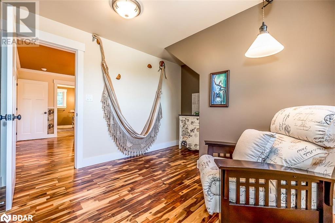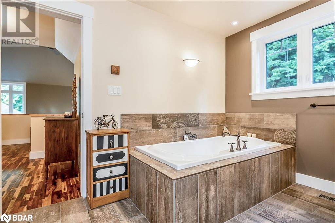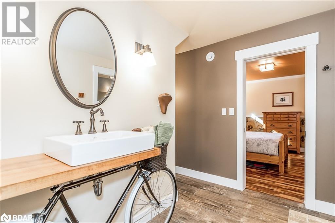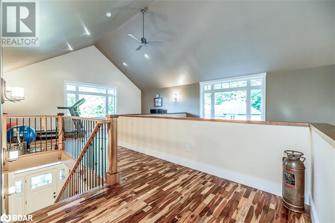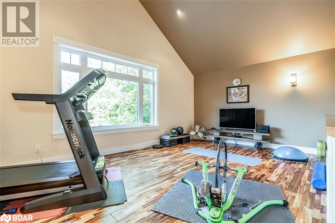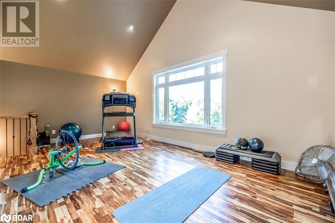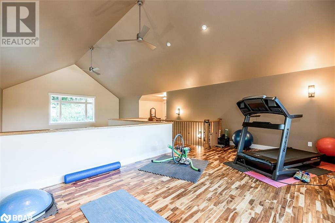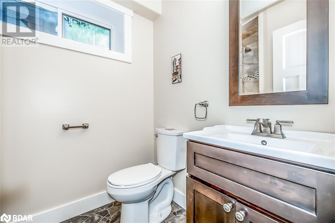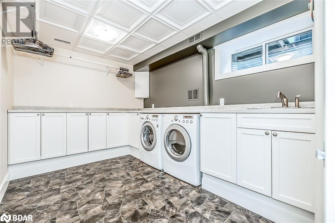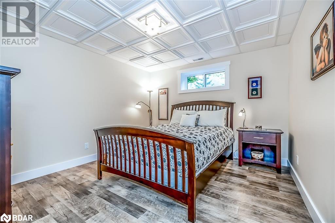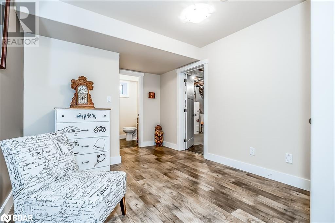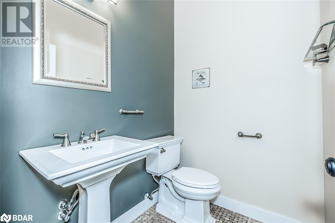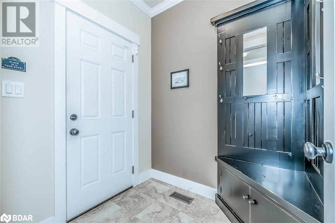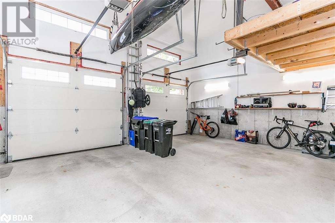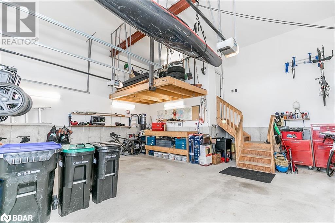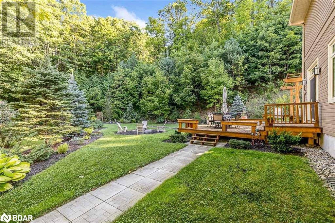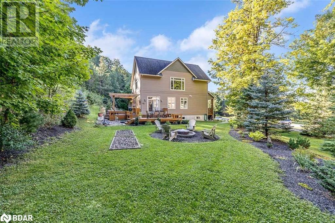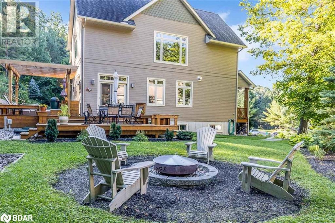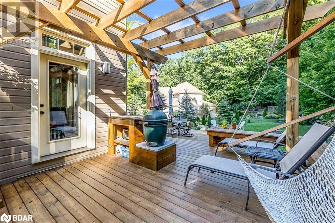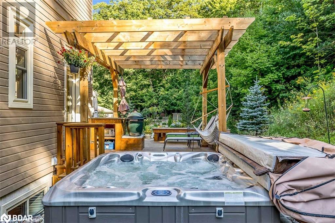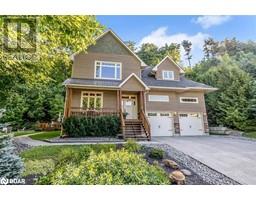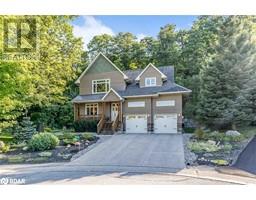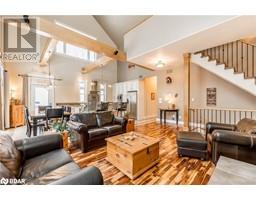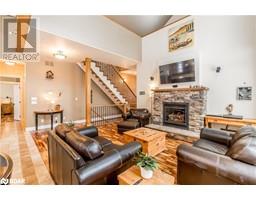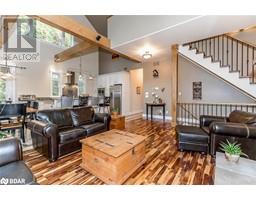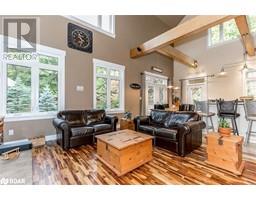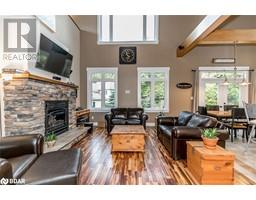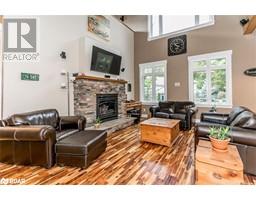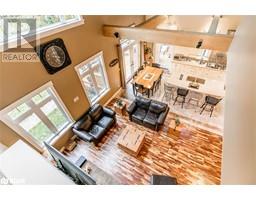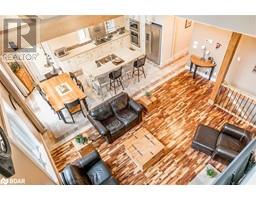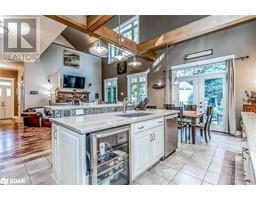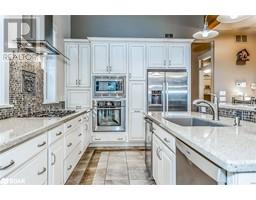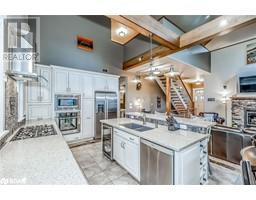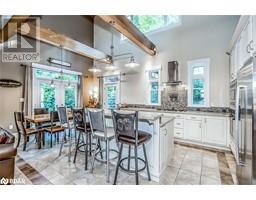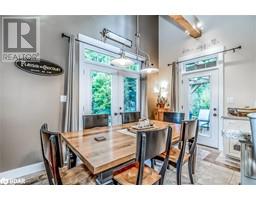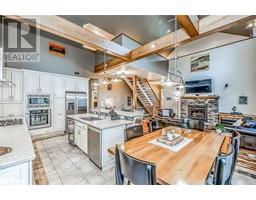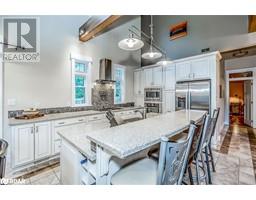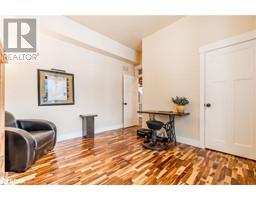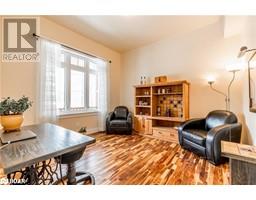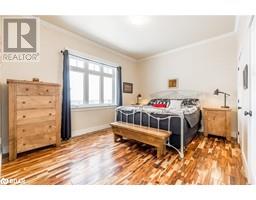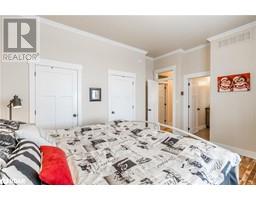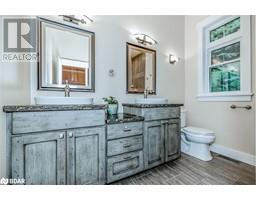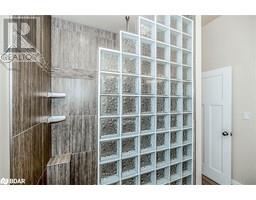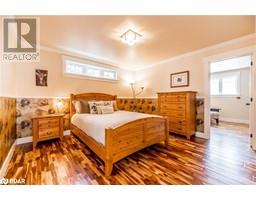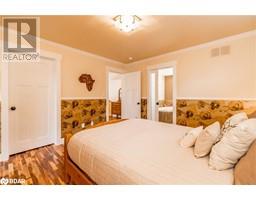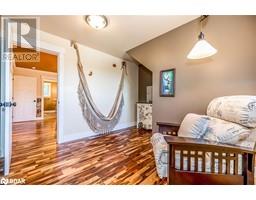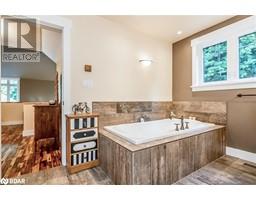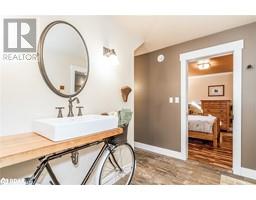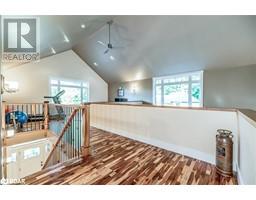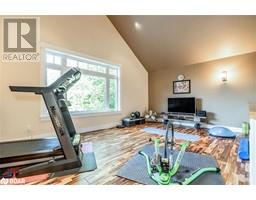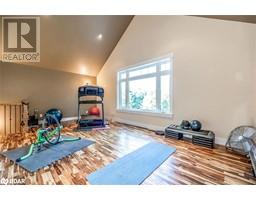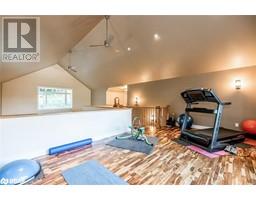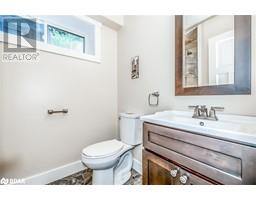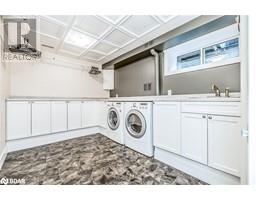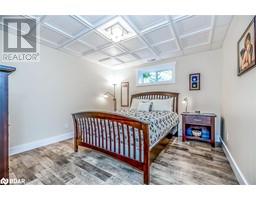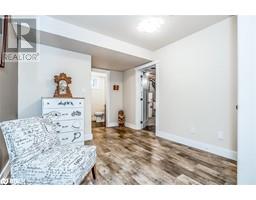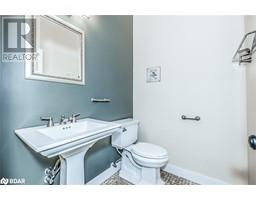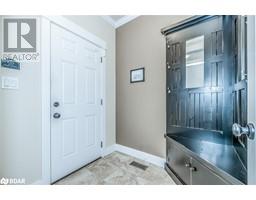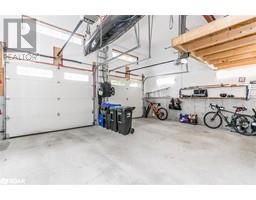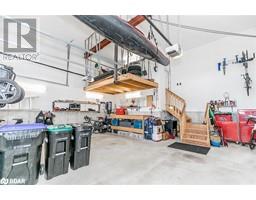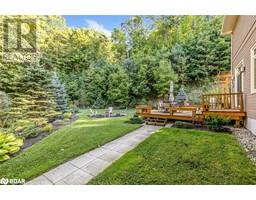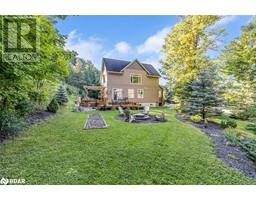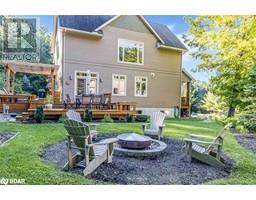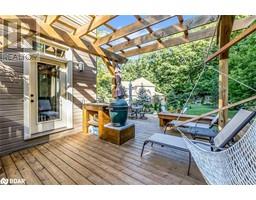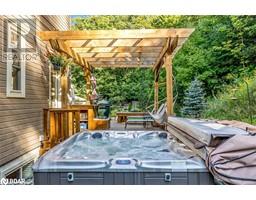5 Dale Court Oro-Medonte, Ontario L0L 2L0
$1,485,000
This exceptional custom-built home is brimming with impressive features. Upon entry, you are greeted by the warm allure of Brazilian walnut flooring that flows seamlessly throughout the house. The grandeur of the 26-foot cathedral ceiling enhances the sense of spaciousness and elegance. The European-inspired kitchen is a masterpiece of meticulous design and top-tier craftsmanship, perfect for any culinary enthusiast. The garage is a true haven, boasting insulation and an impressive clear height of over 15 feet. It's equipped with 220-volt outlets, ideal for charging your electric vehicle and powering your construction tools. Luxury extends to the bathrooms, featuring a heated floor in the ensuite bath and a unique bicycle-themed sink in the second ensuite. The loft area offers a versatile space for workouts or as an additional family room. Outside, the pressed concrete driveway not only complements the home's aesthetics but also ensures durability. The property is a paradise for sports enthusiasts, with nearby trails for hiking, biking, and skiing just waiting to be explored. Environmental consciousness is evident throughout the property, featuring a Waterloo Biofilter Sustainable Septic System and an eco-friendly white clover lawn that requires minimal maintenance, giving you more time to indulge in your outdoor pursuits. This home exemplifies attention to detail offering a unique blend of luxury and eco-friendliness. Pre-Inspected! Show with confidence! (id:26218)
Property Details
| MLS® Number | 40606571 |
| Property Type | Single Family |
| Amenities Near By | Golf Nearby, Schools, Ski Area |
| Communication Type | High Speed Internet |
| Community Features | Community Centre |
| Equipment Type | None |
| Features | Cul-de-sac, Country Residential, Sump Pump, Automatic Garage Door Opener |
| Parking Space Total | 6 |
| Rental Equipment Type | None |
Building
| Bathroom Total | 4 |
| Bedrooms Above Ground | 3 |
| Bedrooms Below Ground | 1 |
| Bedrooms Total | 4 |
| Appliances | Central Vacuum, Dishwasher, Dryer, Freezer, Refrigerator, Water Softener, Washer, Microwave Built-in, Gas Stove(s), Hood Fan, Window Coverings, Wine Fridge, Garage Door Opener |
| Architectural Style | Bungalow |
| Basement Development | Partially Finished |
| Basement Type | Full (partially Finished) |
| Constructed Date | 2014 |
| Construction Material | Wood Frame |
| Construction Style Attachment | Detached |
| Cooling Type | Central Air Conditioning |
| Exterior Finish | Stone, Wood |
| Fireplace Present | Yes |
| Fireplace Total | 1 |
| Fixture | Ceiling Fans |
| Foundation Type | Poured Concrete |
| Half Bath Total | 1 |
| Heating Fuel | Natural Gas |
| Heating Type | Forced Air |
| Stories Total | 1 |
| Size Interior | 2600 Sqft |
| Type | House |
| Utility Water | Municipal Water |
Parking
| Attached Garage |
Land
| Acreage | No |
| Land Amenities | Golf Nearby, Schools, Ski Area |
| Sewer | Septic System |
| Size Depth | 196 Ft |
| Size Frontage | 70 Ft |
| Size Irregular | 0.73 |
| Size Total | 0.73 Ac|1/2 - 1.99 Acres |
| Size Total Text | 0.73 Ac|1/2 - 1.99 Acres |
| Zoning Description | Res |
Rooms
| Level | Type | Length | Width | Dimensions |
|---|---|---|---|---|
| Second Level | Family Room | 21'0'' x 12'0'' | ||
| Second Level | Full Bathroom | Measurements not available | ||
| Second Level | Office | 10'10'' x 8'0'' | ||
| Second Level | Primary Bedroom | 12'6'' x 12'0'' | ||
| Basement | Utility Room | Measurements not available | ||
| Basement | Laundry Room | Measurements not available | ||
| Basement | 3pc Bathroom | Measurements not available | ||
| Basement | Bedroom | 12'10'' x 11'4'' | ||
| Main Level | 2pc Bathroom | Measurements not available | ||
| Main Level | Full Bathroom | Measurements not available | ||
| Main Level | Primary Bedroom | 14'7'' x 11'10'' | ||
| Main Level | Bedroom | 11'11'' x 11'6'' | ||
| Main Level | Living Room | 21'0'' x 13'6'' | ||
| Main Level | Eat In Kitchen | 21'0'' x 13'0'' |
Utilities
| Natural Gas | Available |
https://www.realtor.ca/real-estate/27047486/5-dale-court-oro-medonte
Interested?
Contact us for more information
Deb Grant
Broker
(705) 726-5558
684 Veteran's Drive Unit: 1
Barrie, Ontario L4N 8Y3
(705) 797-4875
(705) 726-5558
www.rightathomerealty.com/


