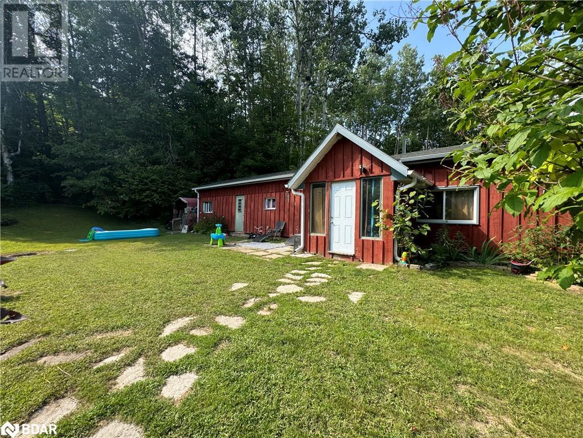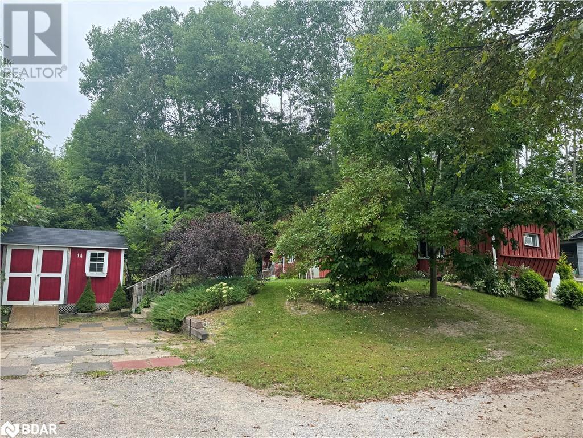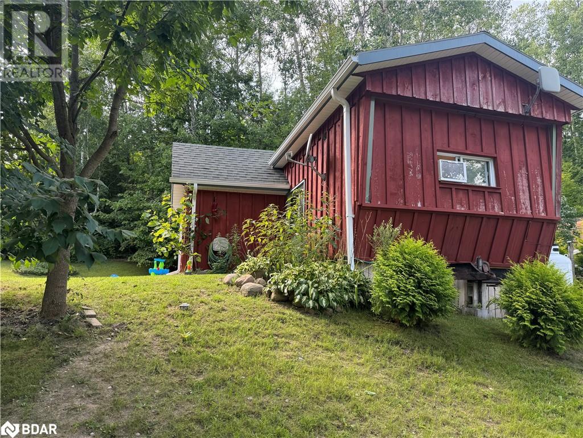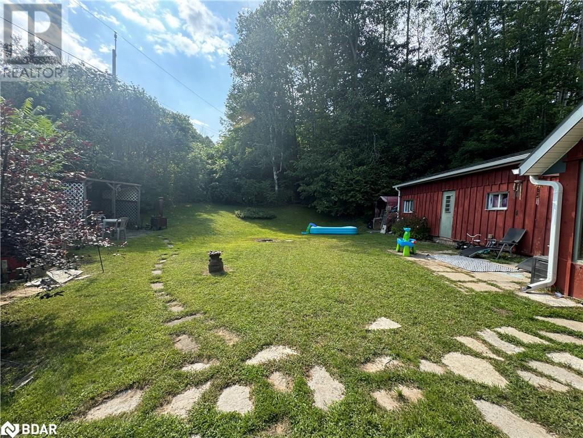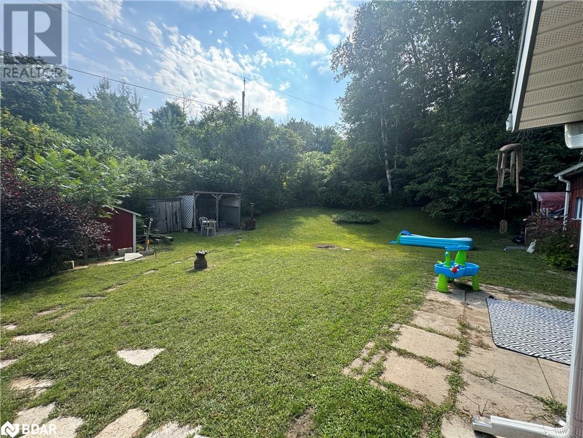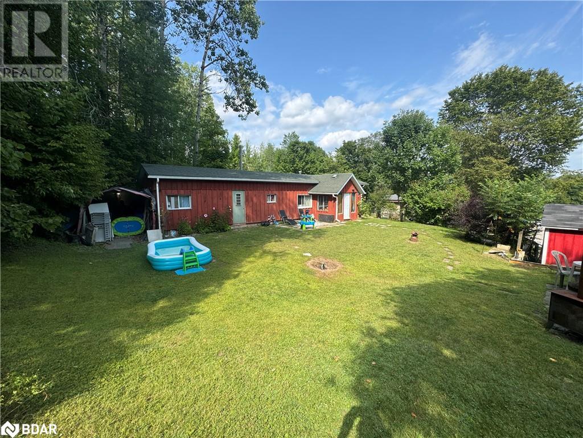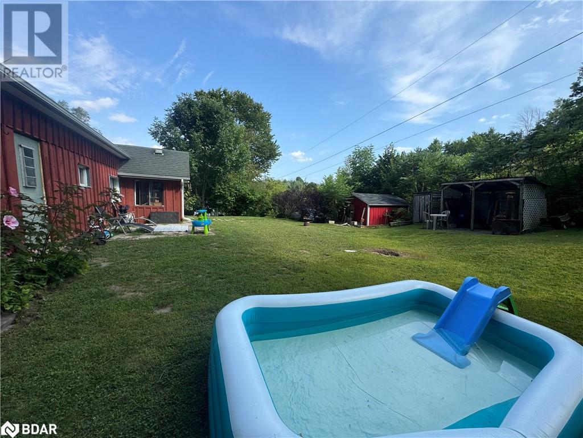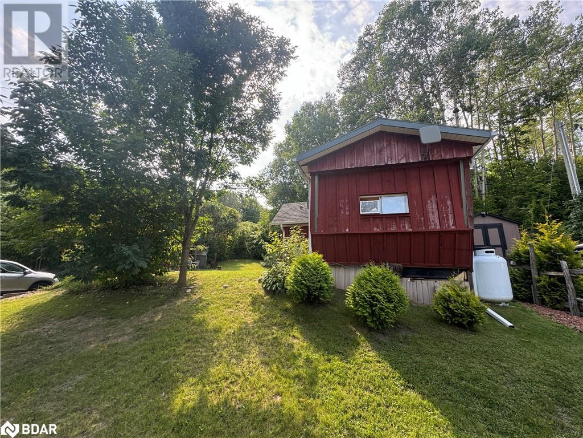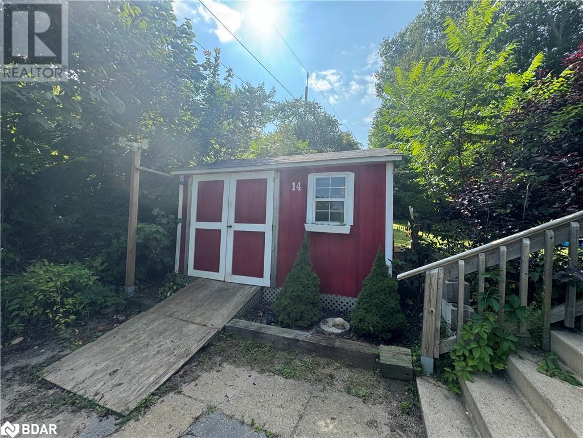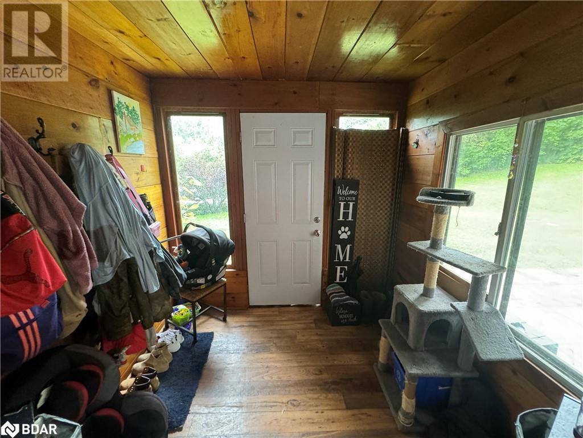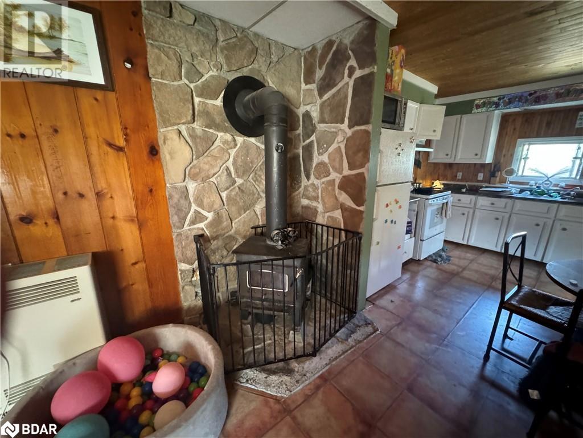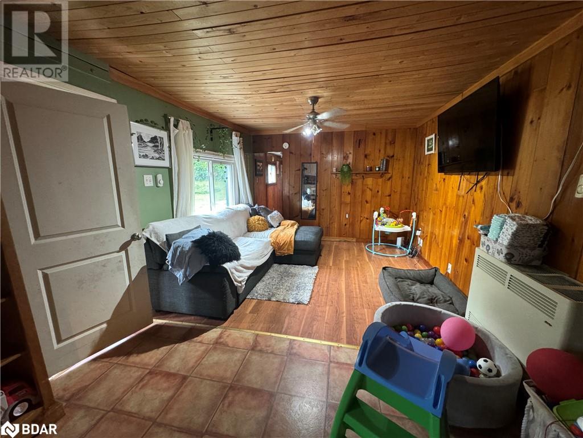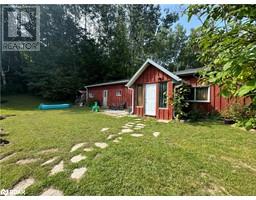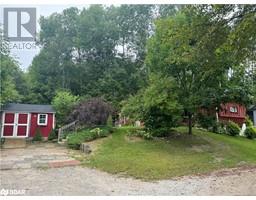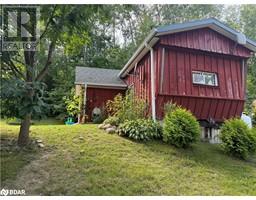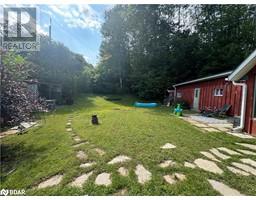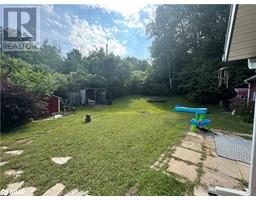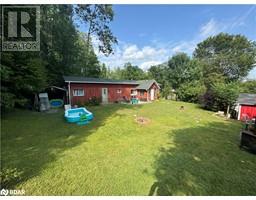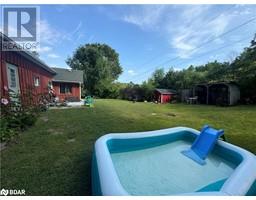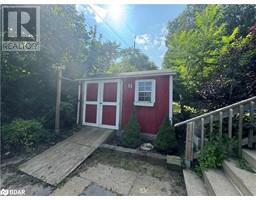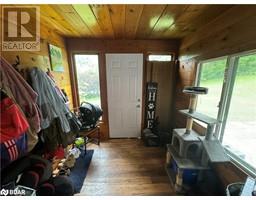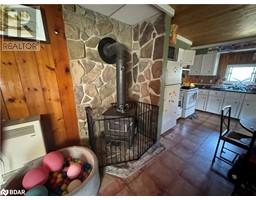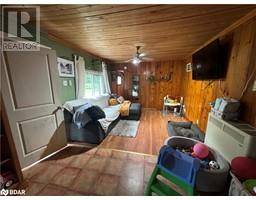4932 25th Sideroad Essa, Ontario L0L 2N0
$220,000
Own a Share of This 24+ Acre Co-Ownership Community! Welcome to Hoe Doe Valley, a unique co-owned community just 10 minutes from the south end of Barrie and conveniently located near Tangle Creek Golf Course. Unlike leased land situations, you will own a piece of this beautiful 24+ acre property, shared among 65+ unit owners. Situated on one of the nicest premium lots within the park, 14 South Gate offers an oversized, tree-lined lot for added privacy. This 2-bedroom mobile home features board and batten siding, with a roof that was rebuilt and re-shingled in 2012. Inside, the home includes a welcoming mudroom, and some newer windows that add to the cozy living space. Outside, you'll find a 10x12 shed at the edge of the parking area, along with additional outdoor storage. Enjoy the peaceful surroundings of this well-maintained community while being just minutes from all the amenities Barrie has to offer. Monthly maintenance fees include water, sewer, garbage pick up, winter road maintenance, common element maintenance. (id:26218)
Property Details
| MLS® Number | 40640931 |
| Property Type | Single Family |
| Community Features | Quiet Area |
| Equipment Type | Propane Tank, Water Heater |
| Features | Cul-de-sac, Country Residential |
| Parking Space Total | 2 |
| Rental Equipment Type | Propane Tank, Water Heater |
Building
| Bathroom Total | 1 |
| Bedrooms Above Ground | 2 |
| Bedrooms Total | 2 |
| Appliances | Dryer, Refrigerator, Stove, Washer |
| Architectural Style | Mobile Home |
| Basement Type | None |
| Construction Style Attachment | Detached |
| Cooling Type | None |
| Fireplace Fuel | Wood |
| Fireplace Present | Yes |
| Fireplace Total | 1 |
| Fireplace Type | Stove |
| Heating Fuel | Propane |
| Stories Total | 1 |
| Size Interior | 701 Sqft |
| Type | Mobile Home |
| Utility Water | Community Water System |
Land
| Access Type | Road Access |
| Acreage | No |
| Landscape Features | Landscaped |
| Sewer | Septic System |
| Size Depth | 90 Ft |
| Size Frontage | 76 Ft |
| Size Total Text | Under 1/2 Acre |
| Zoning Description | Res |
Rooms
| Level | Type | Length | Width | Dimensions |
|---|---|---|---|---|
| Main Level | 4pc Bathroom | 8'4'' x 6'11'' | ||
| Main Level | Bedroom | 8'5'' x 6'5'' | ||
| Main Level | Primary Bedroom | 11'3'' x 8'11'' | ||
| Main Level | Living Room | 13'8'' x 11'3'' | ||
| Main Level | Kitchen | 15'9'' x 11'3'' | ||
| Main Level | Mud Room | 7'8'' x 7'8'' |
https://www.realtor.ca/real-estate/27360115/4932-25th-sideroad-essa
Interested?
Contact us for more information

Connie Campbell
Broker
(705) 722-5246

218 Bayfield St.#200
Barrie, Ontario L4M 3B5
(705) 722-7100
(705) 722-5246
www.remaxchay.com/


