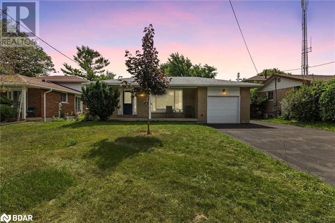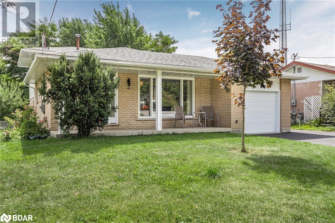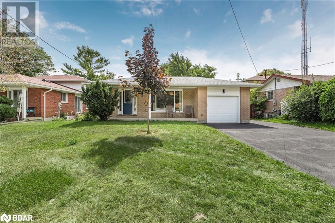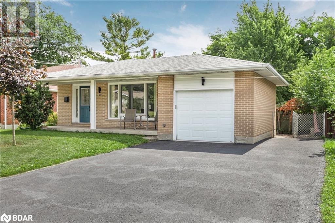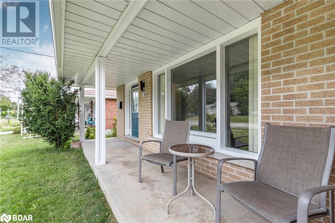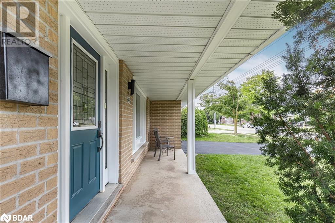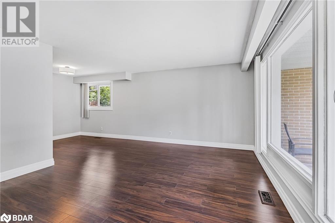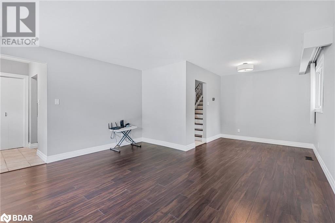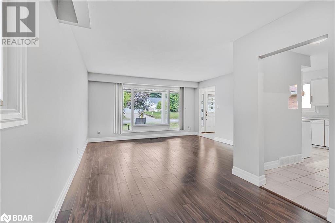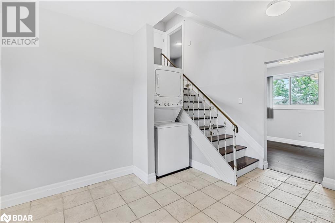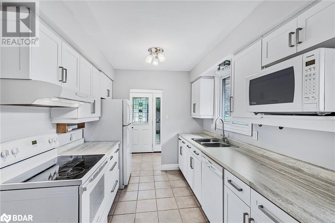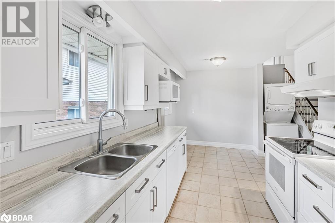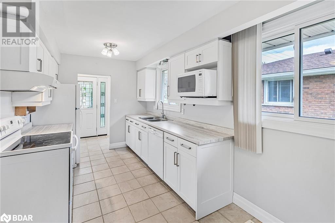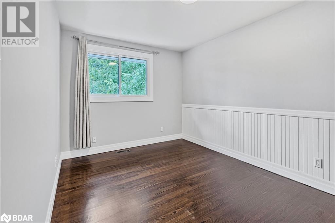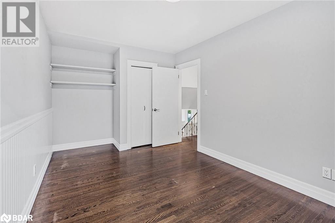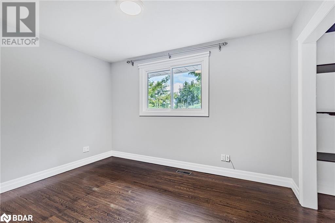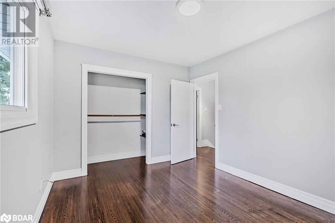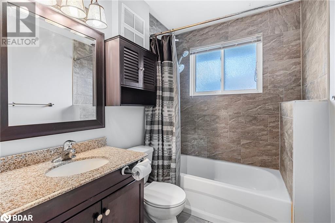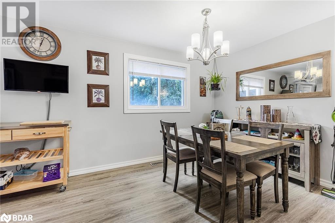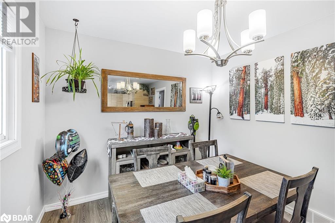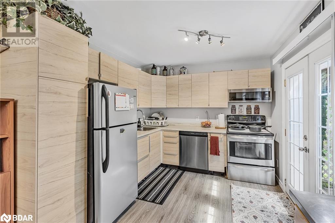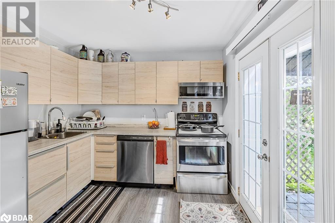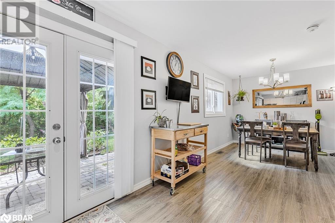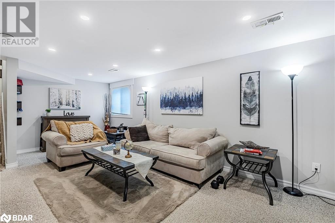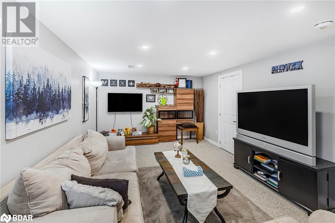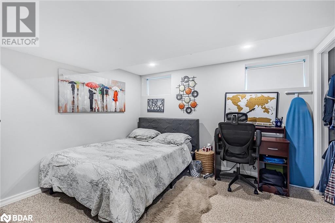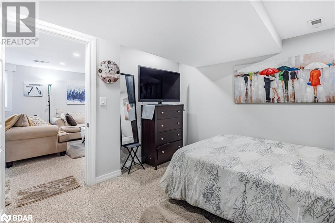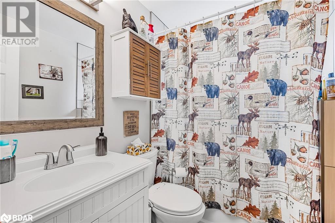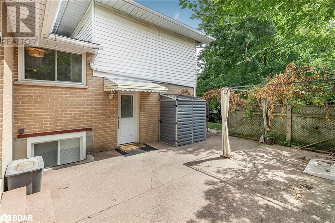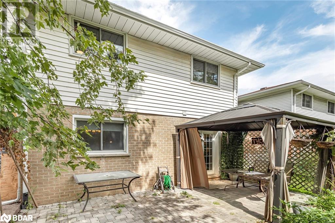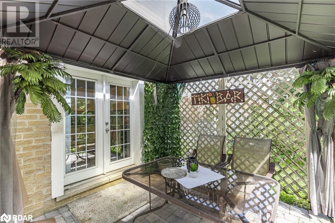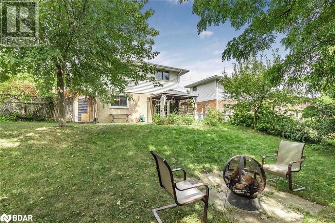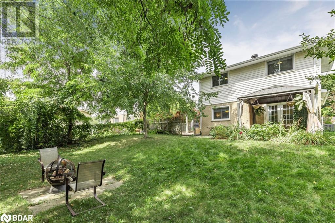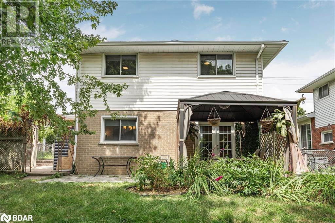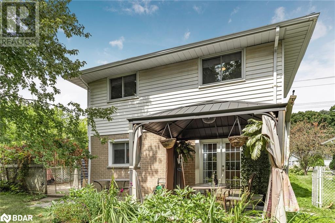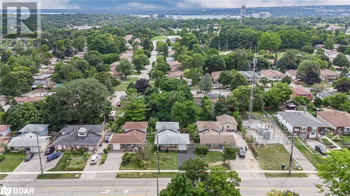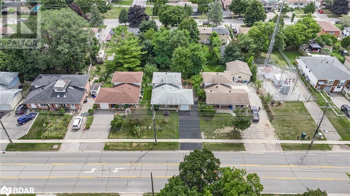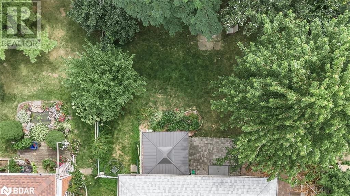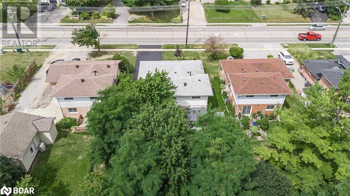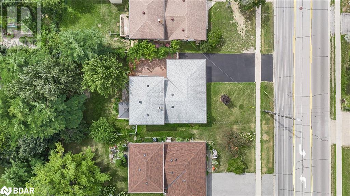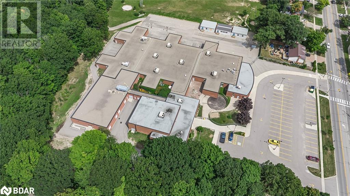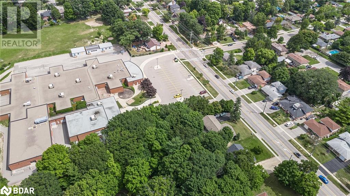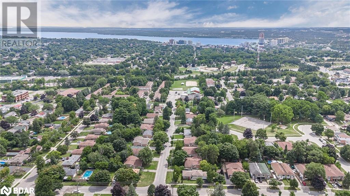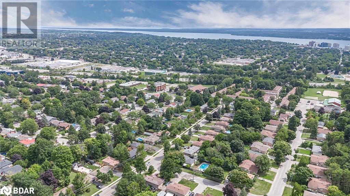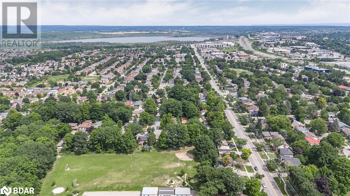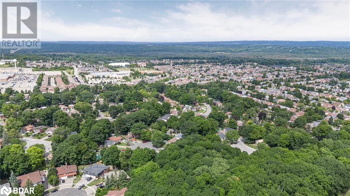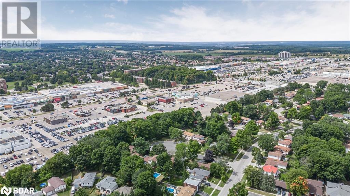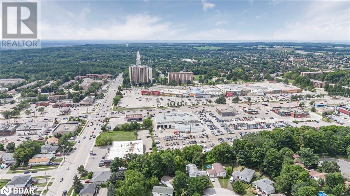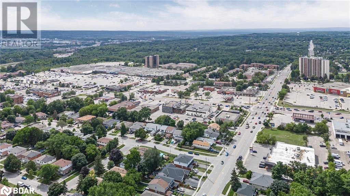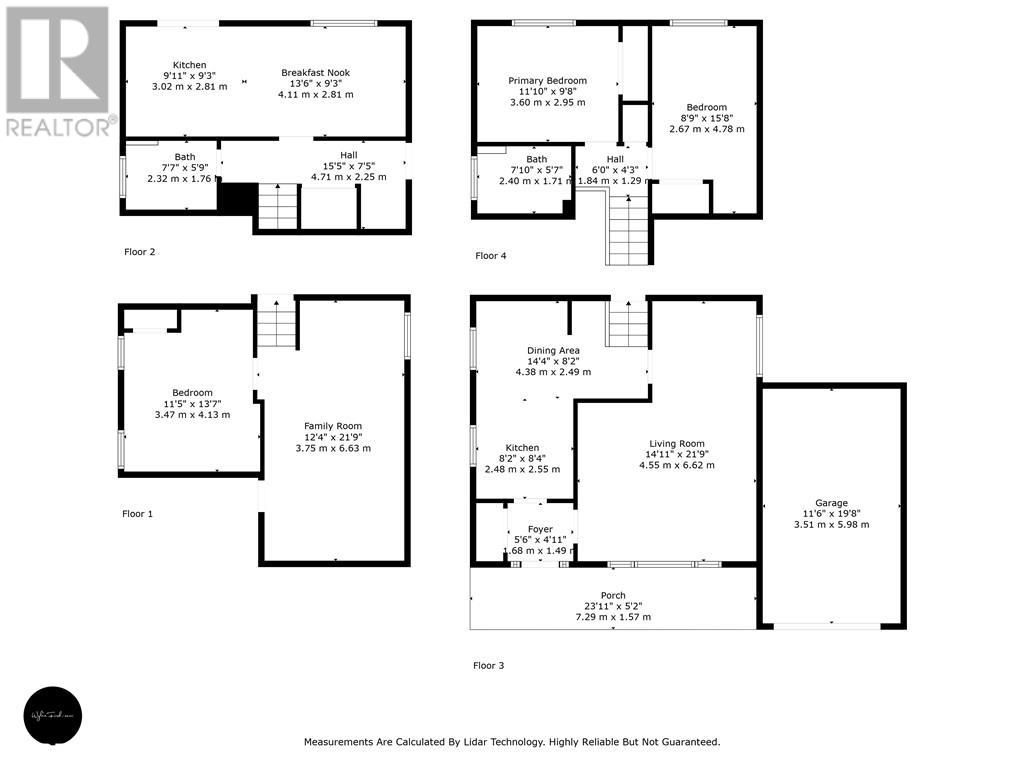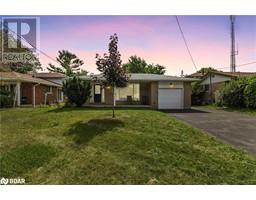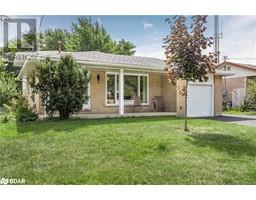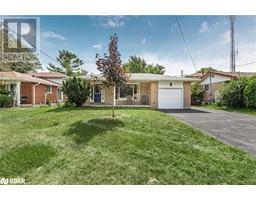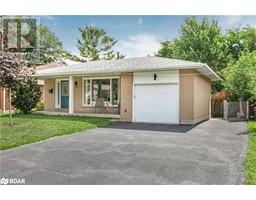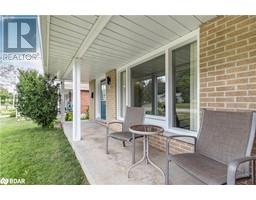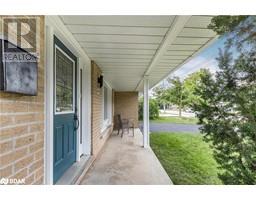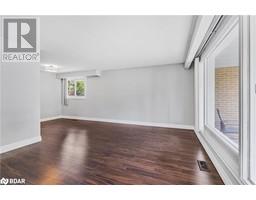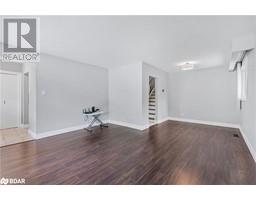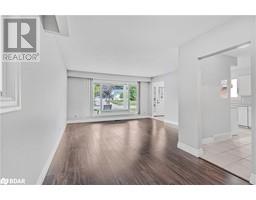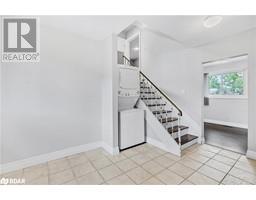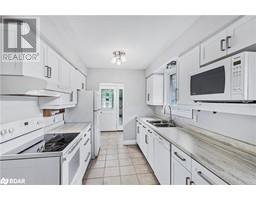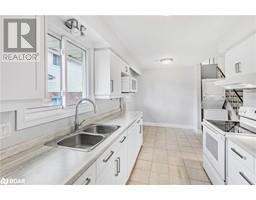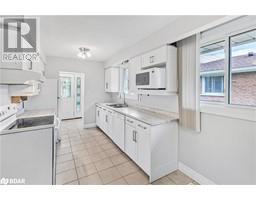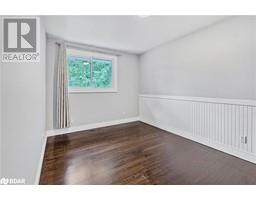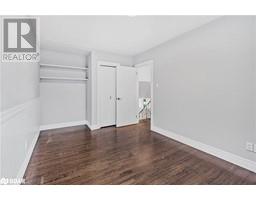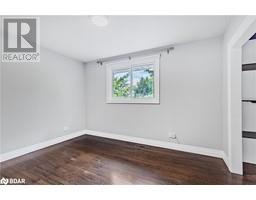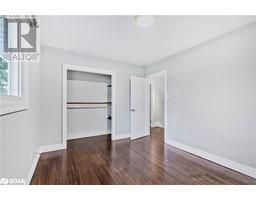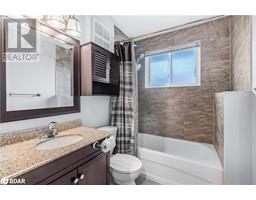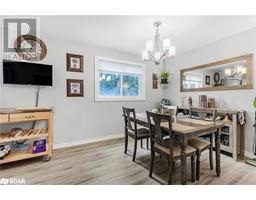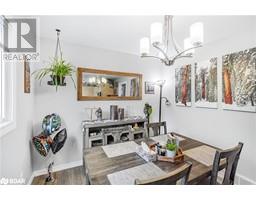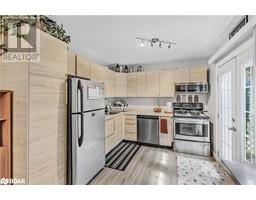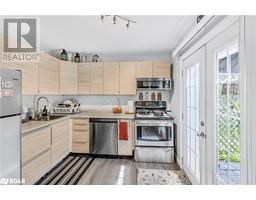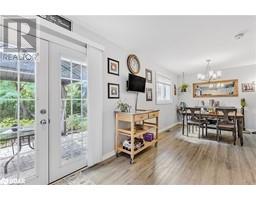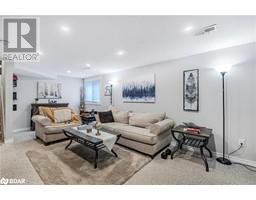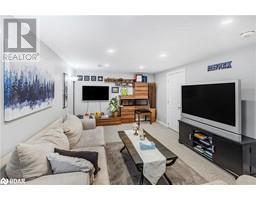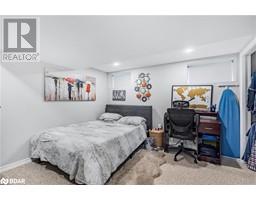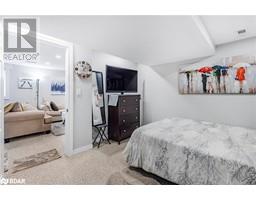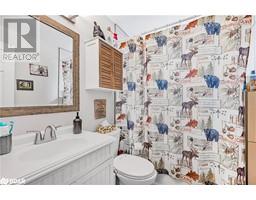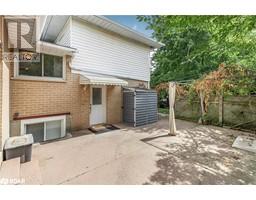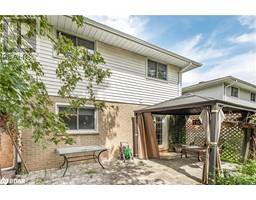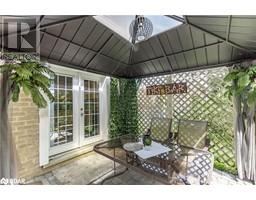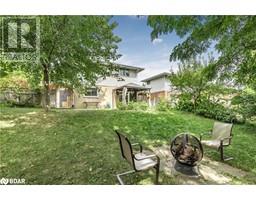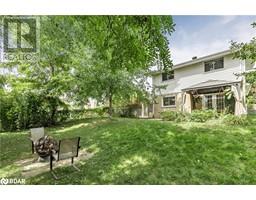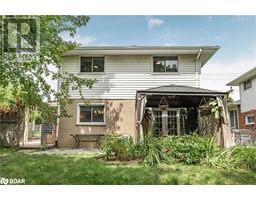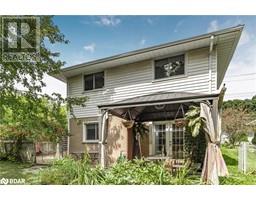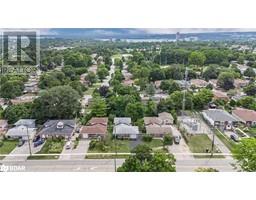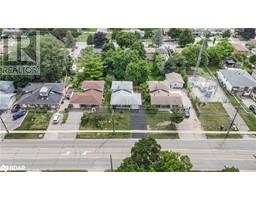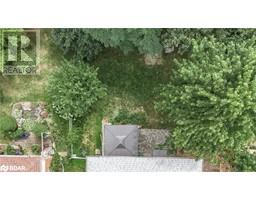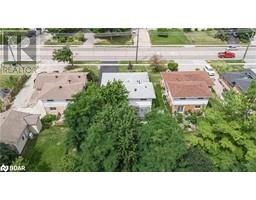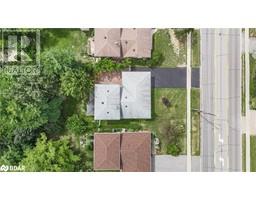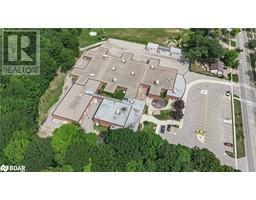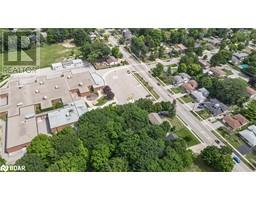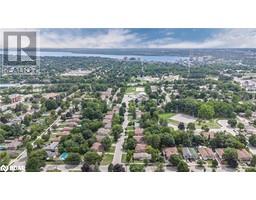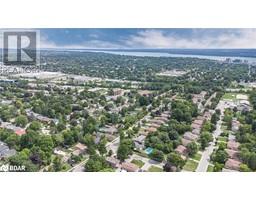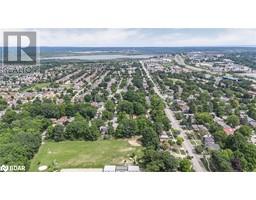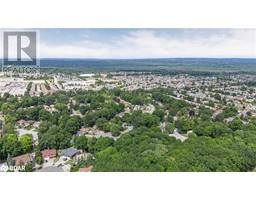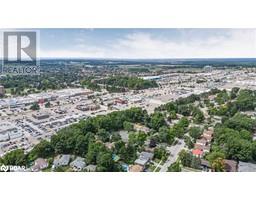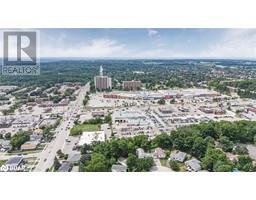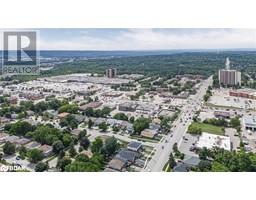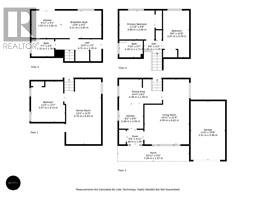49 Cundles Road E Barrie, Ontario L4M 2Z6
$799,900
Introducing a stunning backsplit duplex at 49 Cundles Road East, Barrie, boasting a unique blend of comfort and convenience. With a total of 3 bedrooms, 2 full bathrooms, and an impressive 1964 finished sqft of updated living space, this home is a perfect match for families or investors alike. An attached garage, large fenced backyard, separate entrances and laundry in each unit add to its appeal. Conveniently located steps from schools, shopping, and public transit, it's an ideal setting for a vibrant lifestyle. This home has been renovated and meticulously maintained with updated windows, furnace, A/C, and hot water tank (Owned). Don't miss the chance to make it yours! (id:26218)
Property Details
| MLS® Number | 40637678 |
| Property Type | Single Family |
| Amenities Near By | Beach, Park, Public Transit, Schools, Shopping |
| Features | In-law Suite |
| Parking Space Total | 5 |
| Structure | Shed |
Building
| Bathroom Total | 2 |
| Bedrooms Above Ground | 2 |
| Bedrooms Below Ground | 1 |
| Bedrooms Total | 3 |
| Appliances | Dishwasher, Dryer, Microwave, Refrigerator, Stove, Washer, Window Coverings |
| Basement Development | Finished |
| Basement Type | Full (finished) |
| Constructed Date | 1967 |
| Construction Style Attachment | Detached |
| Cooling Type | Central Air Conditioning |
| Exterior Finish | Brick, Vinyl Siding |
| Foundation Type | Block |
| Heating Fuel | Natural Gas |
| Heating Type | Forced Air |
| Size Interior | 1544 Sqft |
| Type | House |
| Utility Water | Municipal Water |
Parking
| Attached Garage |
Land
| Acreage | No |
| Land Amenities | Beach, Park, Public Transit, Schools, Shopping |
| Sewer | Municipal Sewage System |
| Size Depth | 125 Ft |
| Size Frontage | 55 Ft |
| Size Total Text | Under 1/2 Acre |
| Zoning Description | Rm1 |
Rooms
| Level | Type | Length | Width | Dimensions |
|---|---|---|---|---|
| Second Level | 4pc Bathroom | Measurements not available | ||
| Second Level | Foyer | 15'5'' x 7'5'' | ||
| Second Level | Dining Room | 13'6'' x 9'3'' | ||
| Second Level | Kitchen | 9'11'' x 9'3'' | ||
| Third Level | Foyer | 5'6'' x 4'11'' | ||
| Third Level | Kitchen | 8'4'' x 8'2'' | ||
| Third Level | Dining Room | 14'4'' x 8'2'' | ||
| Third Level | Living Room | 21'9'' x 14'11'' | ||
| Basement | Bedroom | 13'7'' x 11'5'' | ||
| Basement | Recreation Room | 21'9'' x 12'4'' | ||
| Upper Level | 4pc Bathroom | Measurements not available | ||
| Upper Level | Bedroom | 15'8'' x 8'9'' | ||
| Upper Level | Primary Bedroom | 11'10'' x 9'8'' |
https://www.realtor.ca/real-estate/27333217/49-cundles-road-e-barrie
Interested?
Contact us for more information
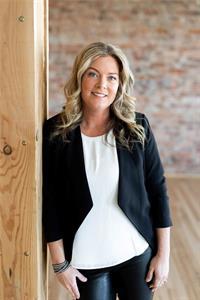
Crystal Graham
Salesperson
(705) 722-5246

218 Bayfield St.#200
Barrie, Ontario L4M 3B5
(705) 722-7100
(705) 722-5246
www.remaxchay.com/


