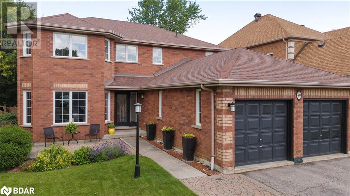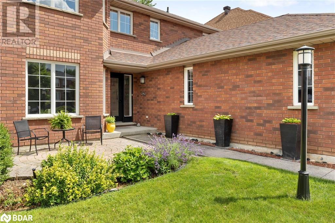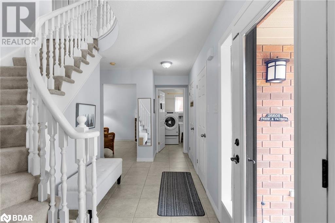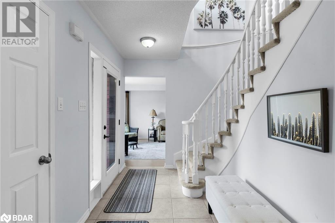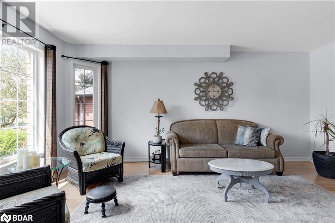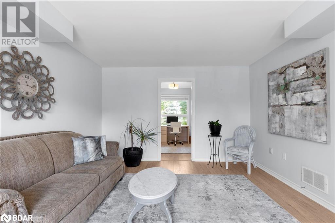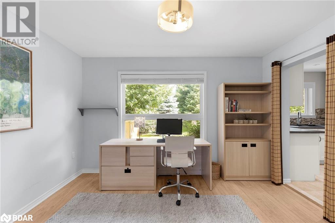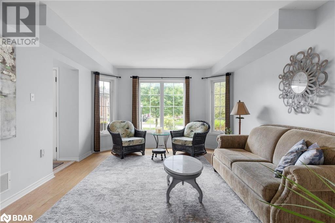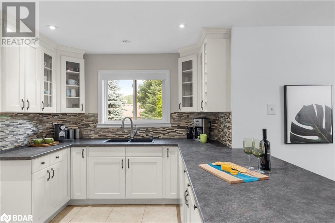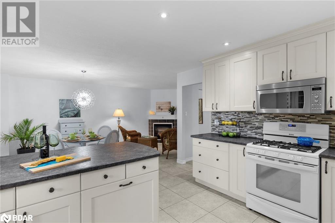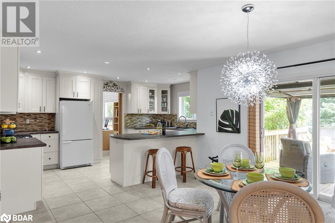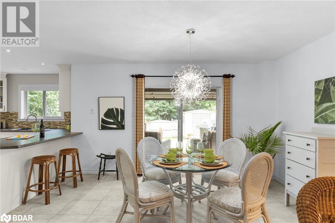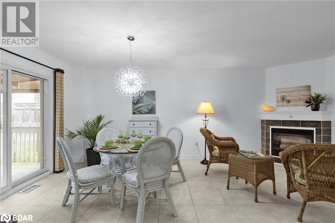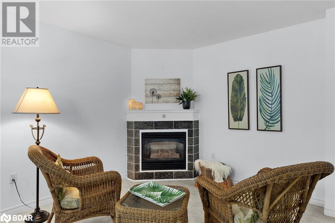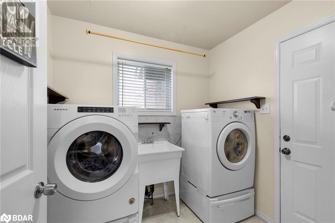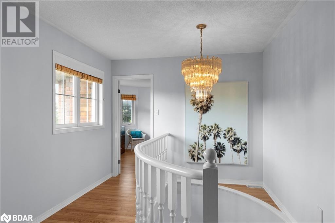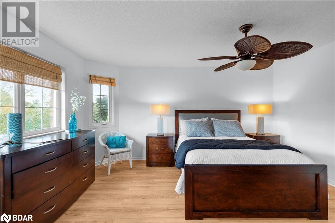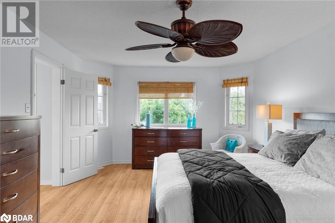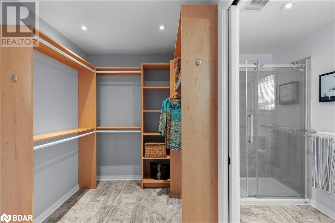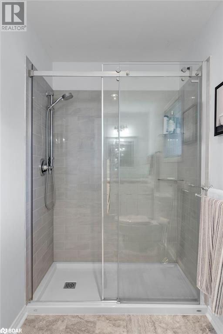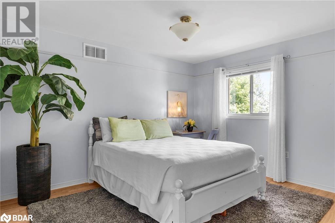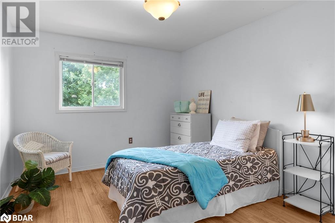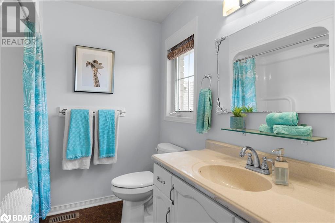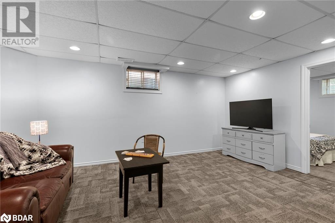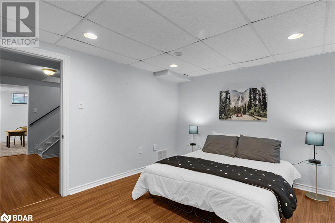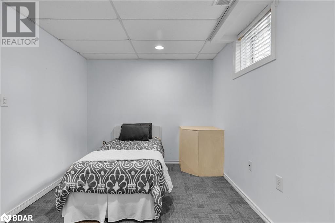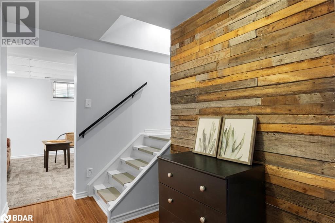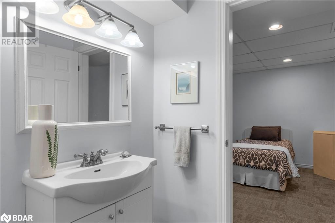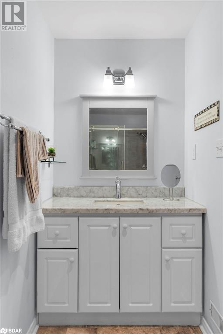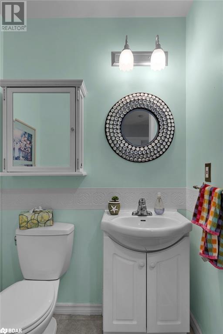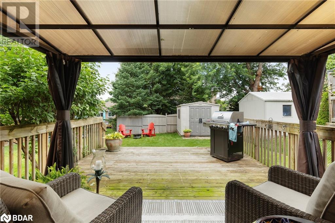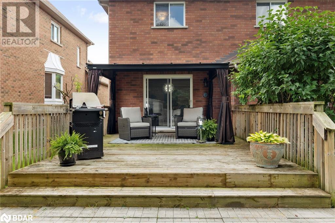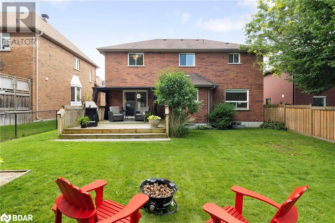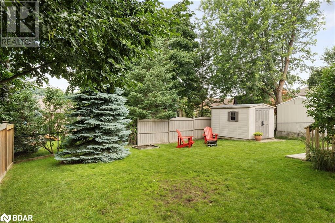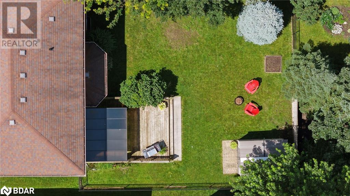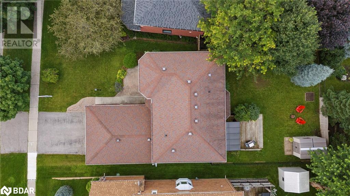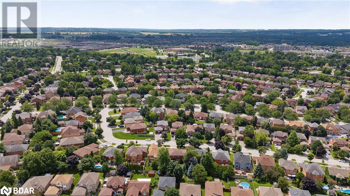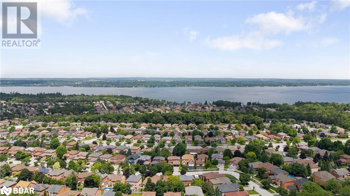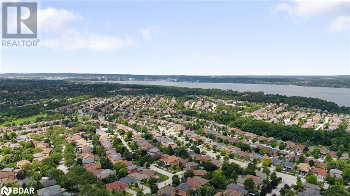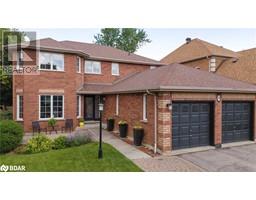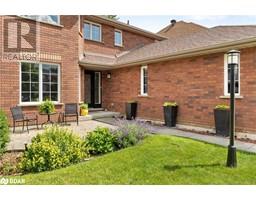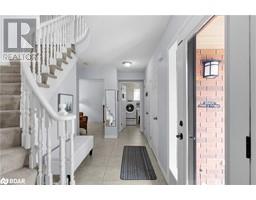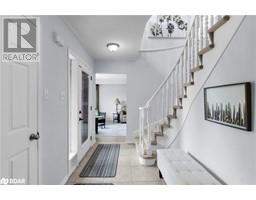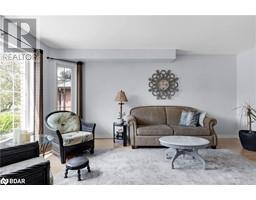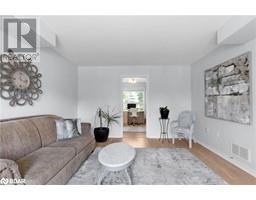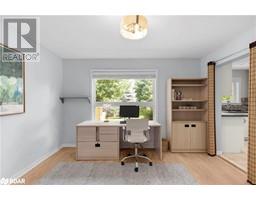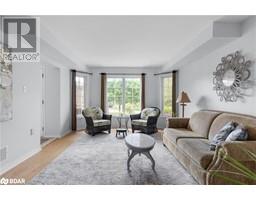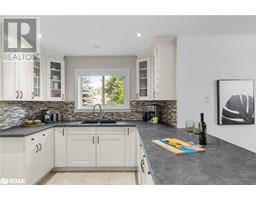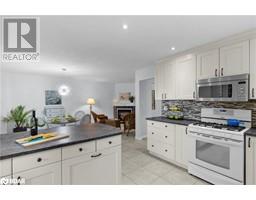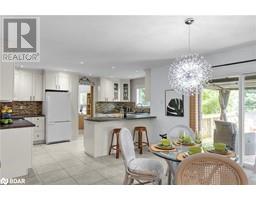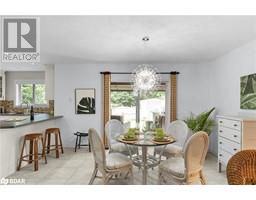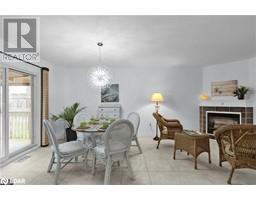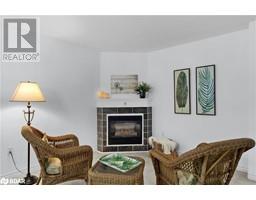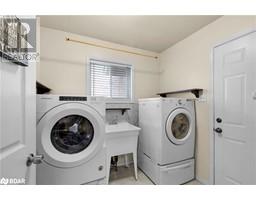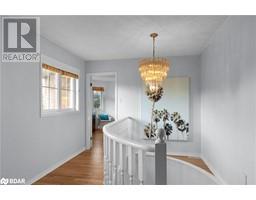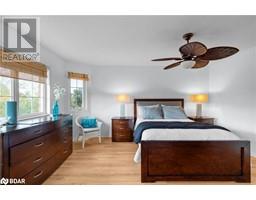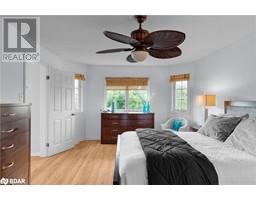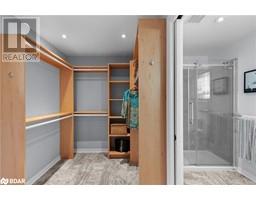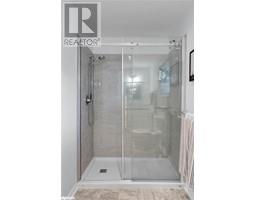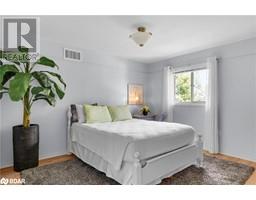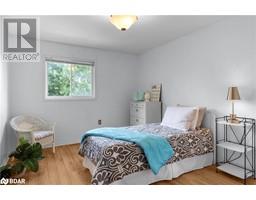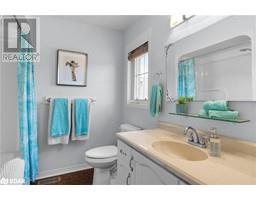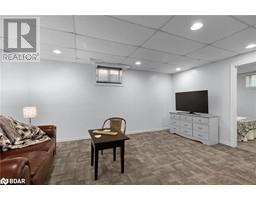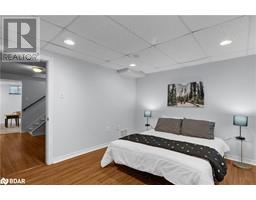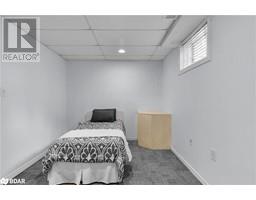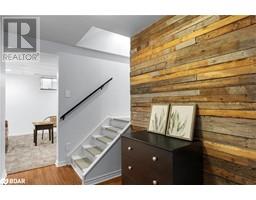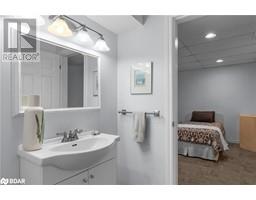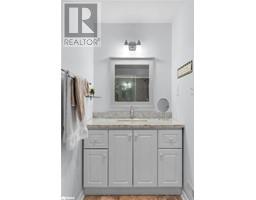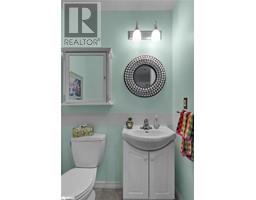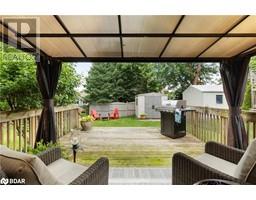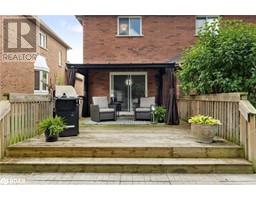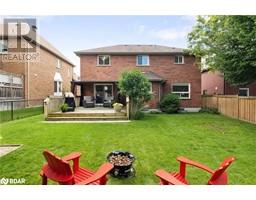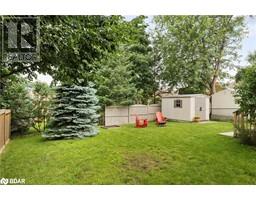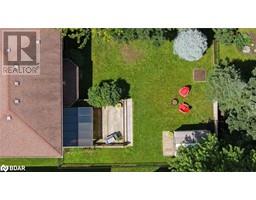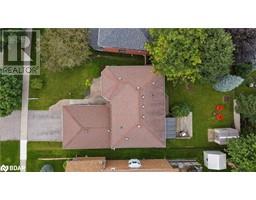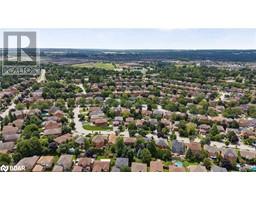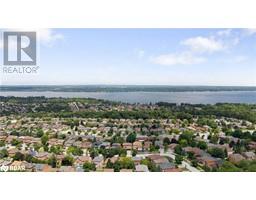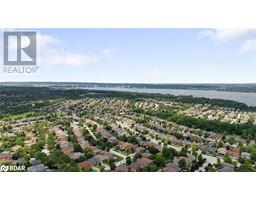48 River Ridge Road Barrie, Ontario L4N 7G2
$874,500
Great opportunity in the quiet Kingswood area! Mature tree lioned streets close to just about eveything! Over 2050 sq. ft. Second floor has 3 good sized bedrooms, including a large primary with walk-in closet and updated 3 piece ensuite. Main floor features updated kitchen with eat-in area, with walkout to awesome fenced back yard and gazebo. Kitchen is open to the main floor family room with gas fireplace. Separate dining area and living room. Basement is finished with rec room, could be 4th bedroom, and bathroom.Lots of pot lights. Underground Sprinklers. This is a great property just waiting for you. (id:26218)
Property Details
| MLS® Number | 40617992 |
| Property Type | Single Family |
| Amenities Near By | Beach, Playground, Public Transit, Schools, Shopping |
| Community Features | Quiet Area |
| Equipment Type | Water Heater |
| Features | Paved Driveway |
| Parking Space Total | 4 |
| Rental Equipment Type | Water Heater |
Building
| Bathroom Total | 4 |
| Bedrooms Above Ground | 3 |
| Bedrooms Below Ground | 1 |
| Bedrooms Total | 4 |
| Appliances | Dishwasher, Dryer, Refrigerator, Stove, Washer, Hood Fan, Window Coverings, Garage Door Opener |
| Architectural Style | 2 Level |
| Basement Development | Partially Finished |
| Basement Type | Full (partially Finished) |
| Construction Style Attachment | Detached |
| Cooling Type | Central Air Conditioning |
| Exterior Finish | Brick |
| Foundation Type | Poured Concrete |
| Half Bath Total | 2 |
| Heating Fuel | Natural Gas |
| Heating Type | Forced Air |
| Stories Total | 2 |
| Size Interior | 2809 Sqft |
| Type | House |
| Utility Water | Municipal Water |
Parking
| Attached Garage |
Land
| Acreage | No |
| Land Amenities | Beach, Playground, Public Transit, Schools, Shopping |
| Landscape Features | Landscaped |
| Sewer | Municipal Sewage System |
| Size Depth | 124 Ft |
| Size Frontage | 50 Ft |
| Size Total Text | Under 1/2 Acre |
| Zoning Description | R2 |
Rooms
| Level | Type | Length | Width | Dimensions |
|---|---|---|---|---|
| Second Level | 3pc Bathroom | Measurements not available | ||
| Second Level | 4pc Bathroom | Measurements not available | ||
| Second Level | Bedroom | 11'11'' x 9'11'' | ||
| Second Level | Bedroom | 11'11'' x 11'11'' | ||
| Second Level | Primary Bedroom | 18'6'' x 14'4'' | ||
| Basement | Office | 11'11'' x 8'11'' | ||
| Basement | Bedroom | 12'1'' x 10'9'' | ||
| Basement | Recreation Room | 17'0'' x 11'11'' | ||
| Basement | 2pc Bathroom | Measurements not available | ||
| Main Level | 2pc Bathroom | Measurements not available | ||
| Main Level | Laundry Room | Measurements not available | ||
| Main Level | Living Room/dining Room | 12'11'' x 25'0'' | ||
| Main Level | Kitchen | 12'10'' x 16'4'' | ||
| Main Level | Family Room | 19'2'' x 10'4'' |
https://www.realtor.ca/real-estate/27171478/48-river-ridge-road-barrie
Interested?
Contact us for more information
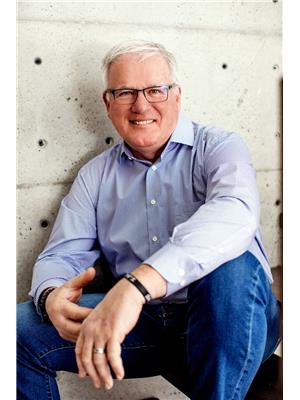
Michael Keogh
Salesperson
(705) 722-5246
www.teamkeogh.ca/
www.facebook.com/teamkeogh/
www.linkedin.com/in/michael-keogh-b446302a/
twitter.com/TeamKeoghHomes
instagram.com/teamkeoghhomes

218 Bayfield St.#200
Barrie, Ontario L4M 3B5
(705) 722-7100
(705) 722-5246
www.remaxchay.com/
Jacob Keogh
Salesperson
(705) 722-5246

152 Bayfield Street
Barrie, L4M 3B5
(705) 722-7100
(705) 722-5246
www.REMAXCHAY.com


