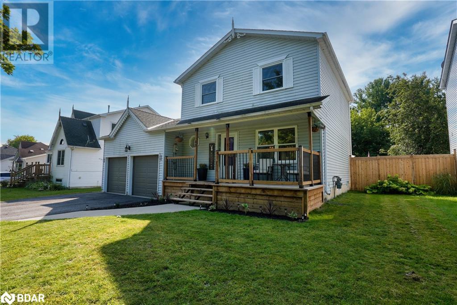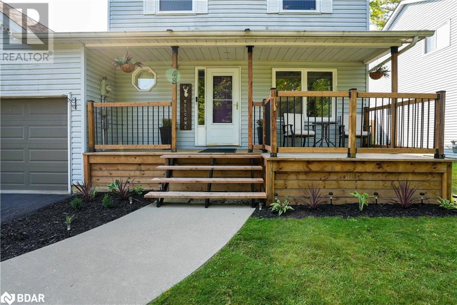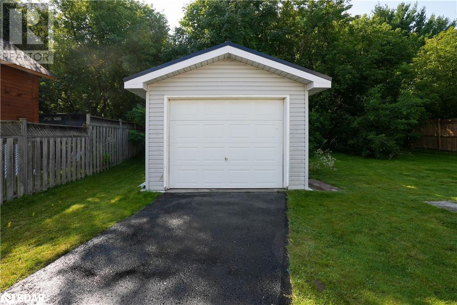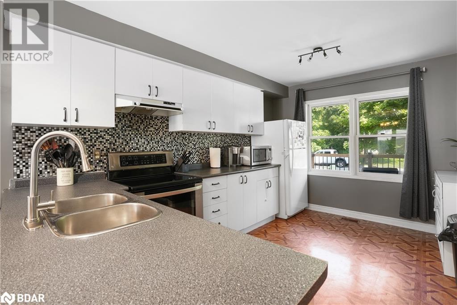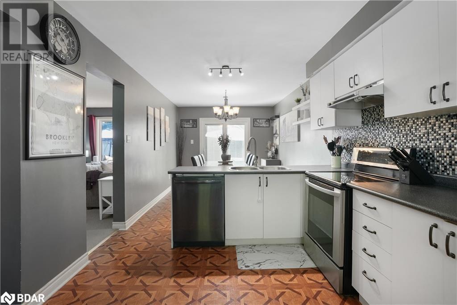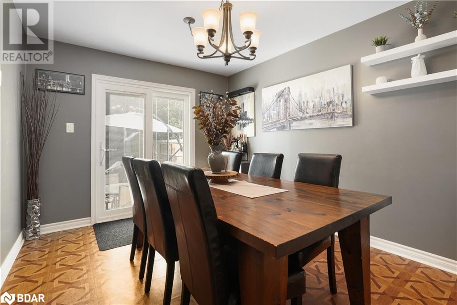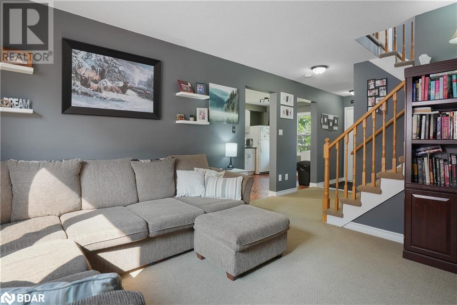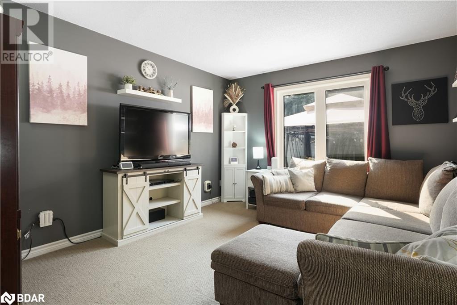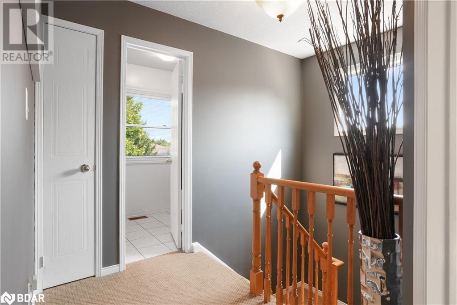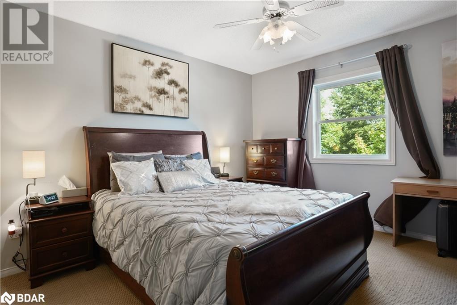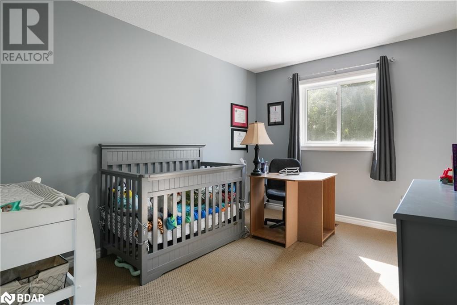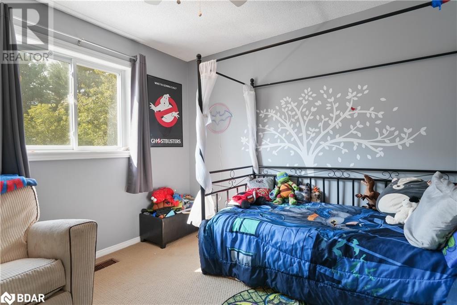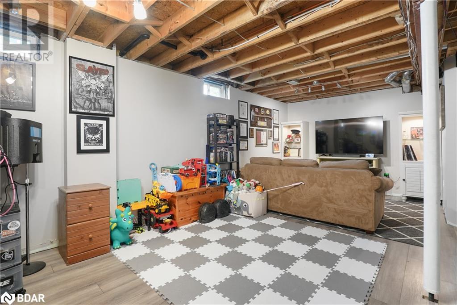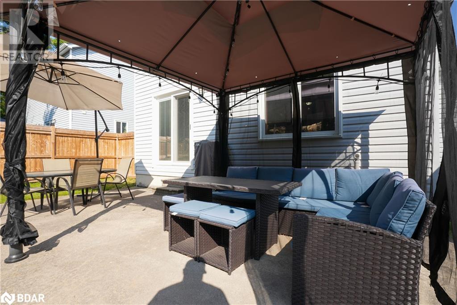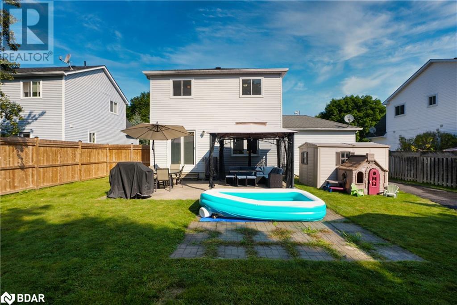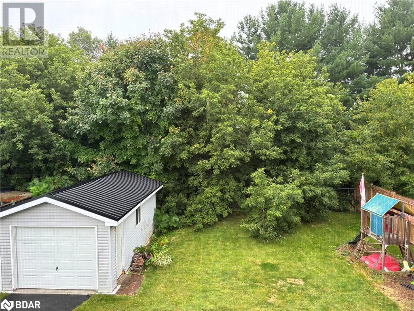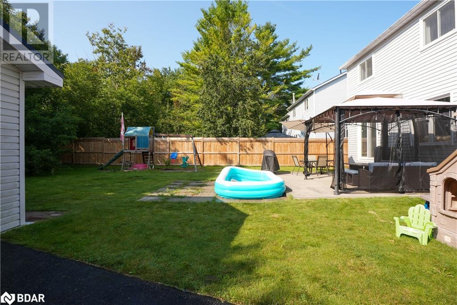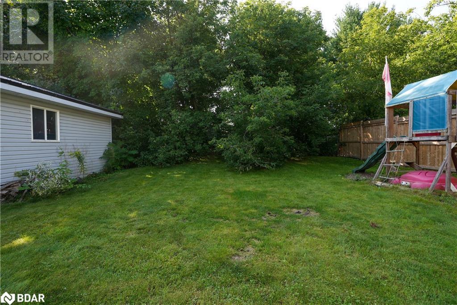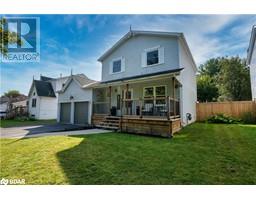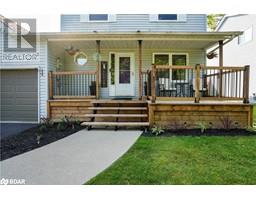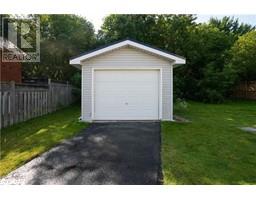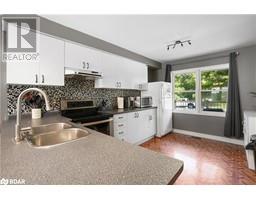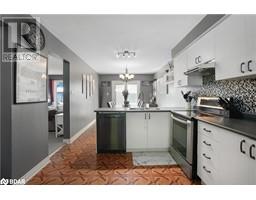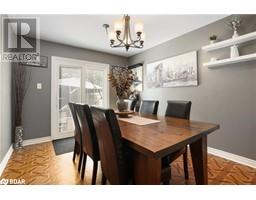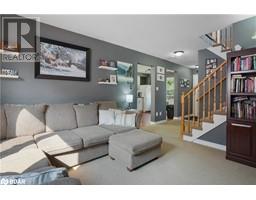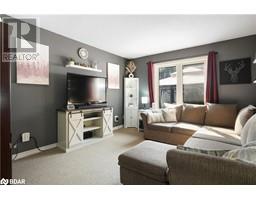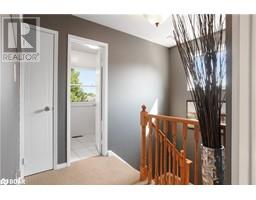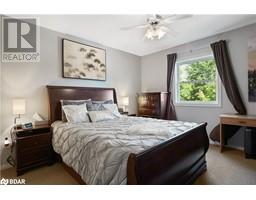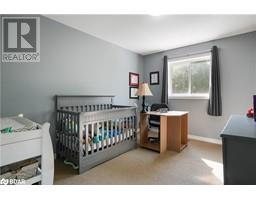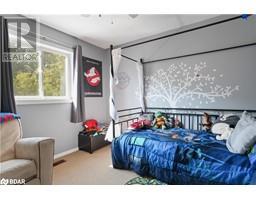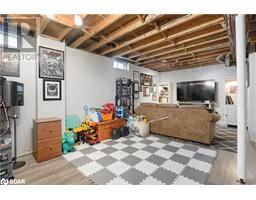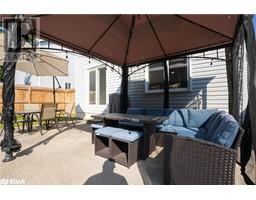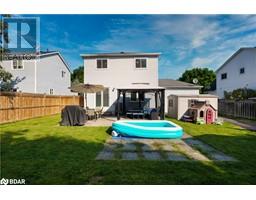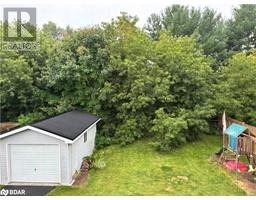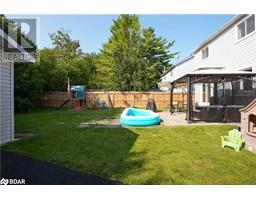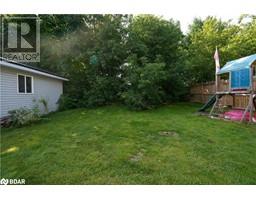48 Michael St Street Angus, Ontario L0M 1B2
3 Bedroom
2 Bathroom
1260 sqft
2 Level
Central Air Conditioning
Forced Air
$715,000
Peaceful property with no neighbours behind! Great 2-storey in Angus moments from commuter routes, parks & Base Borden. Double garage and oversized detached 22x12ft garage, garden shed & towering trees. 3 Beds, 1.1 Baths, terrific layout, bright Living Room, Kitchen with walkout to rear yard. Some new windows and new sliding patio door. New dishwasher and stove. Partially finished lower level. (id:26218)
Property Details
| MLS® Number | 40637634 |
| Property Type | Single Family |
| Amenities Near By | Golf Nearby, Place Of Worship, Playground |
| Equipment Type | Water Heater |
| Features | Conservation/green Belt, Paved Driveway, Sump Pump, Automatic Garage Door Opener |
| Parking Space Total | 4 |
| Rental Equipment Type | Water Heater |
| Structure | Workshop |
Building
| Bathroom Total | 2 |
| Bedrooms Above Ground | 3 |
| Bedrooms Total | 3 |
| Appliances | Dishwasher, Dryer, Refrigerator, Stove, Water Softener, Window Coverings, Garage Door Opener |
| Architectural Style | 2 Level |
| Basement Development | Partially Finished |
| Basement Type | Full (partially Finished) |
| Construction Style Attachment | Detached |
| Cooling Type | Central Air Conditioning |
| Exterior Finish | Aluminum Siding |
| Fire Protection | Smoke Detectors |
| Foundation Type | Poured Concrete |
| Half Bath Total | 1 |
| Heating Fuel | Natural Gas |
| Heating Type | Forced Air |
| Stories Total | 2 |
| Size Interior | 1260 Sqft |
| Type | House |
| Utility Water | Municipal Water |
Parking
| Attached Garage | |
| Detached Garage |
Land
| Access Type | Road Access |
| Acreage | No |
| Land Amenities | Golf Nearby, Place Of Worship, Playground |
| Sewer | Municipal Sewage System |
| Size Depth | 122 Ft |
| Size Frontage | 59 Ft |
| Size Total Text | Under 1/2 Acre |
| Zoning Description | R1 |
Rooms
| Level | Type | Length | Width | Dimensions |
|---|---|---|---|---|
| Second Level | 4pc Bathroom | Measurements not available | ||
| Second Level | Bedroom | 10'4'' x 10'2'' | ||
| Second Level | Bedroom | 13'9'' x 9'5'' | ||
| Second Level | Primary Bedroom | 13'8'' x 12'4'' | ||
| Basement | Recreation Room | 11'8'' x 19'1'' | ||
| Main Level | 2pc Bathroom | Measurements not available | ||
| Main Level | Living Room | 12'2'' x 10'8'' | ||
| Main Level | Kitchen | 25'4'' x 10'1'' |
https://www.realtor.ca/real-estate/27335439/48-michael-st-street-angus
Interested?
Contact us for more information
Kim Makarenko
Salesperson
(705) 739-1330
kimmakarenko.com/
www.facebook.com/p/Kim-Makarenko-100063641796525/
https://www.instagram.com/kim_makarenko/

Sutton Group Incentive Realty Inc. Brokerage
241 Minet's Point Road
Barrie, Ontario L4N 4C4
241 Minet's Point Road
Barrie, Ontario L4N 4C4
(705) 739-1300
(705) 739-1330
www.suttonincentive.com


