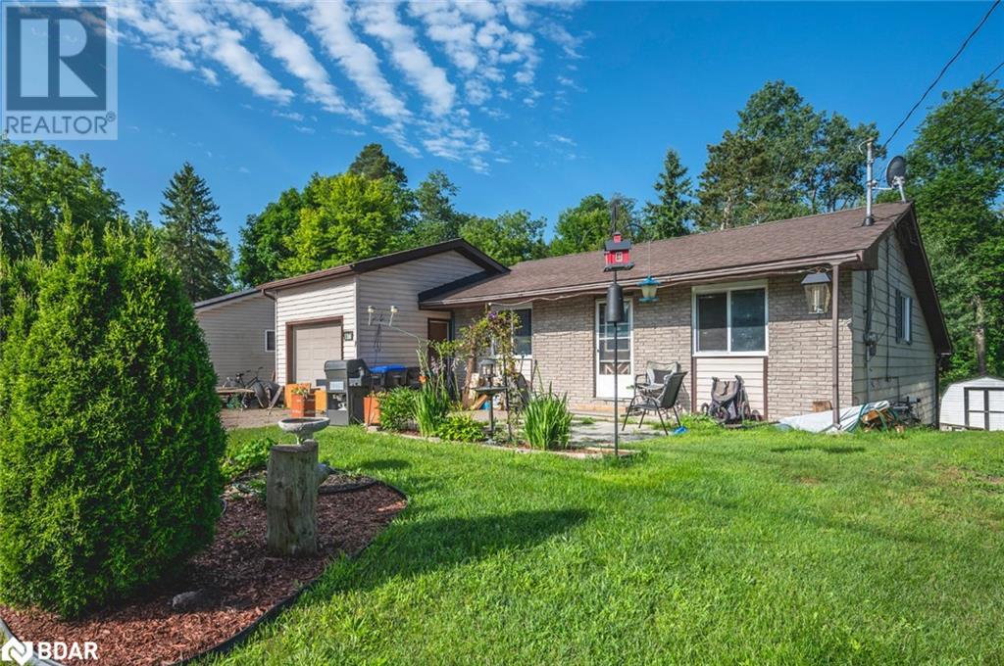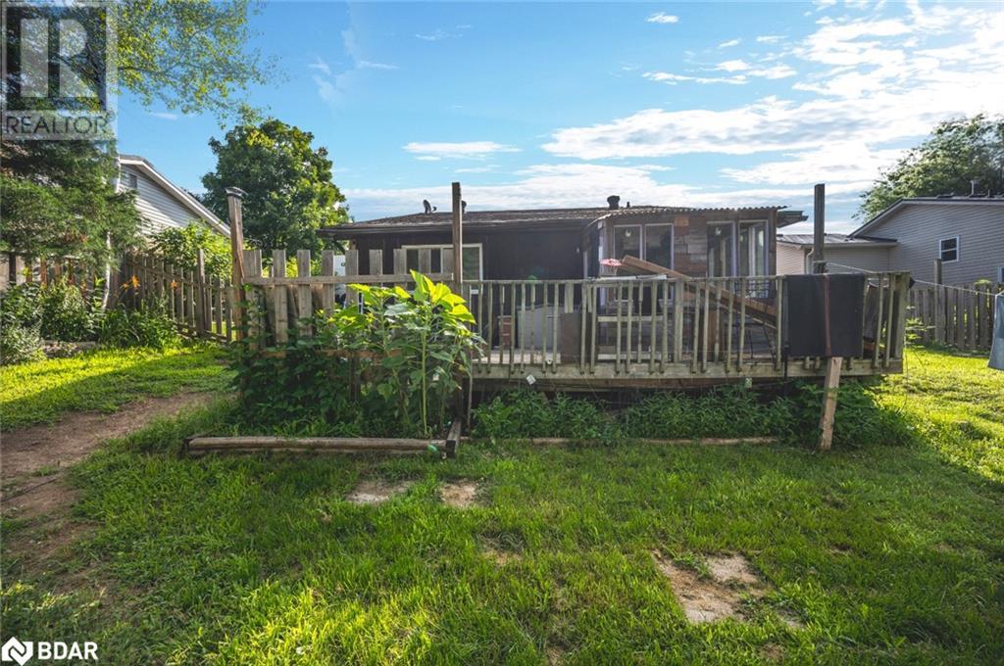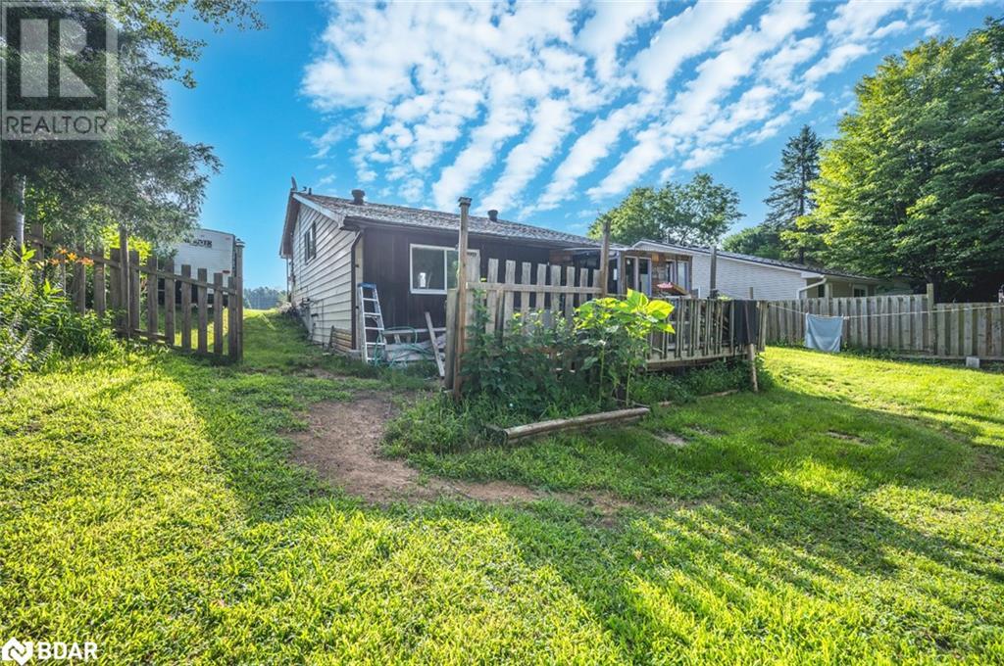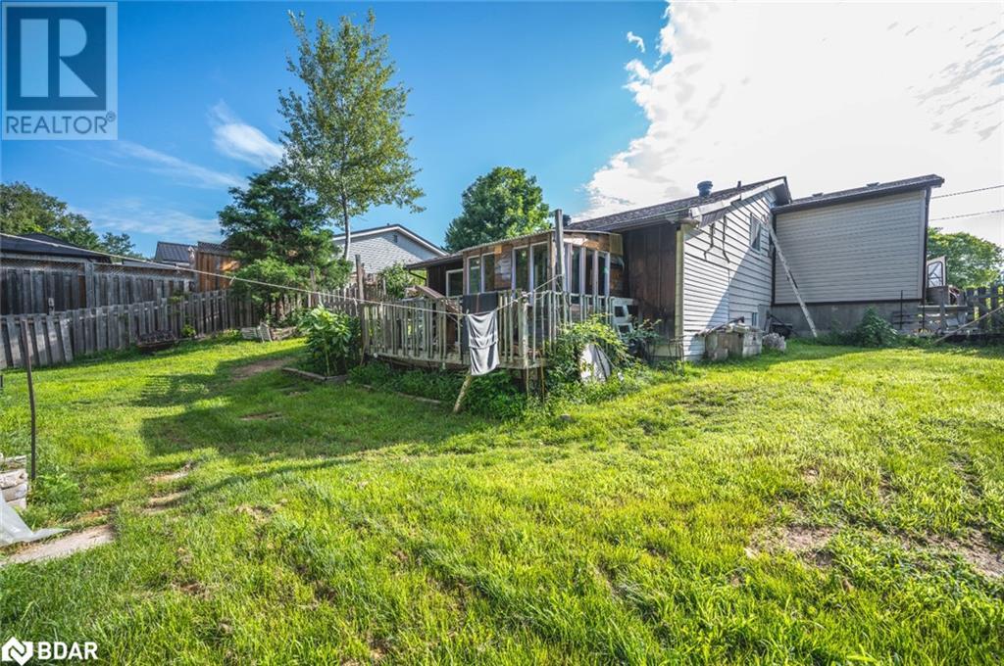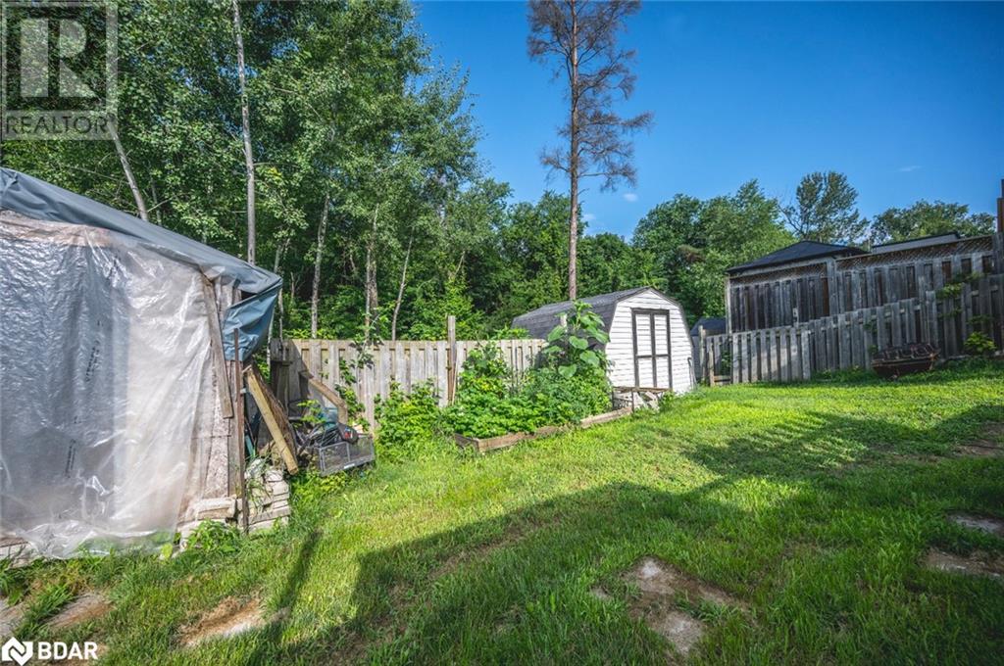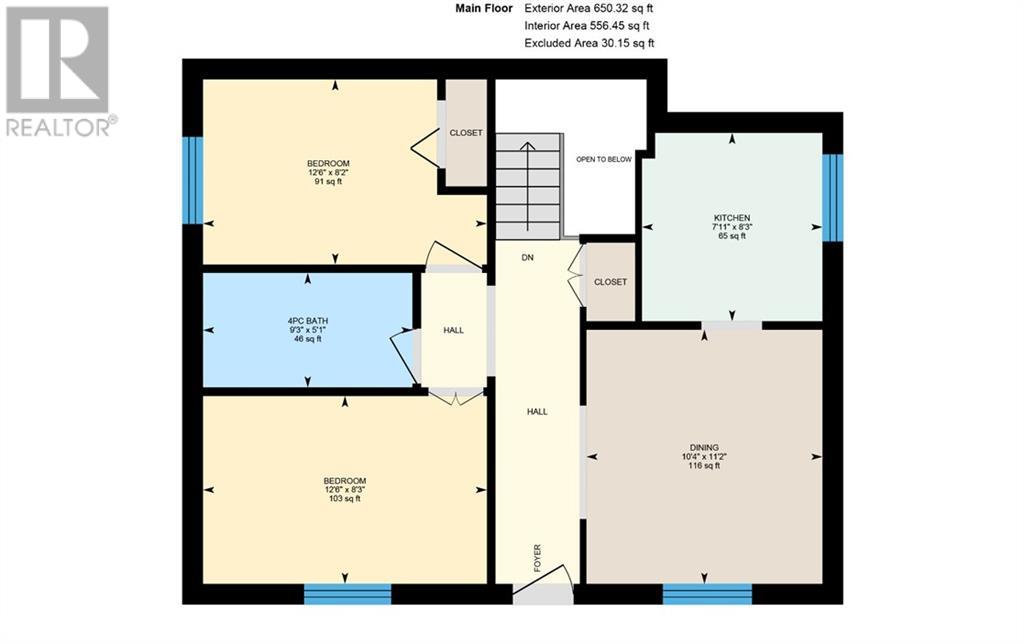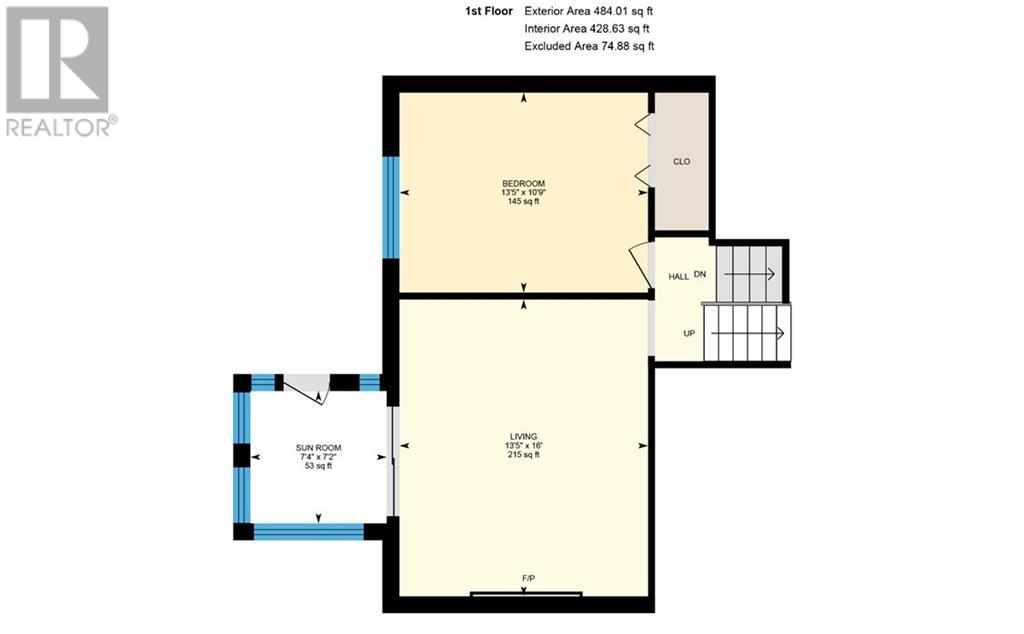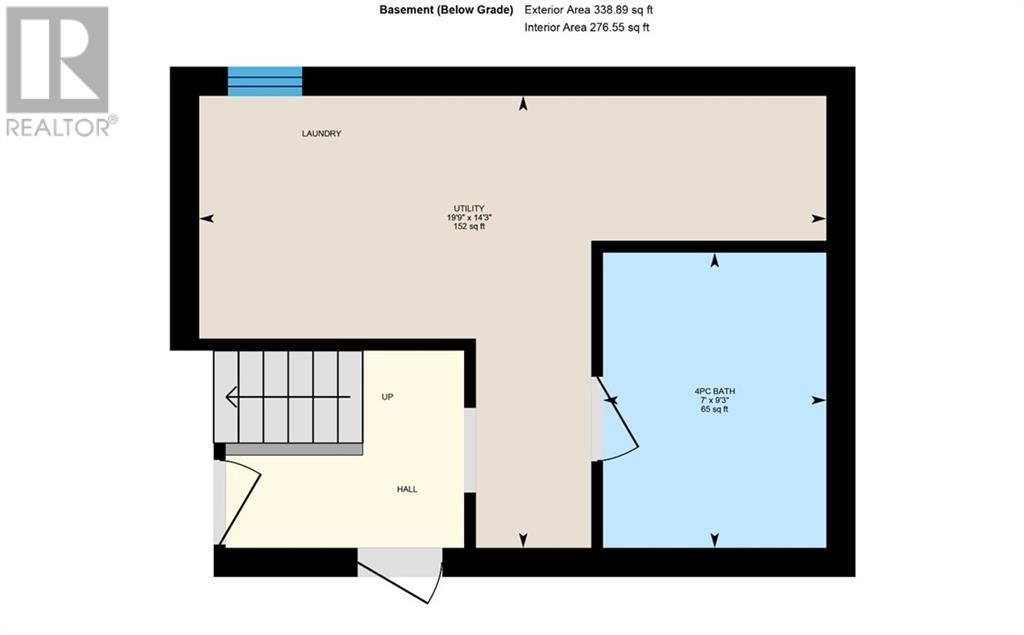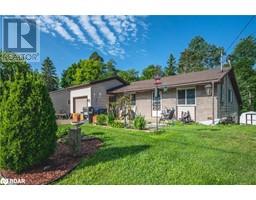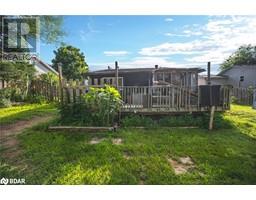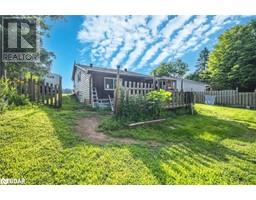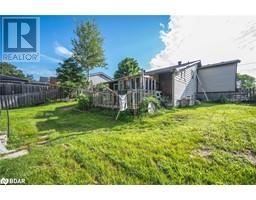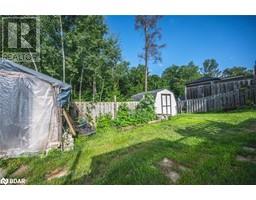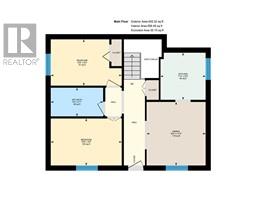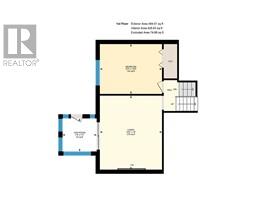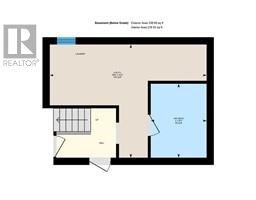47 Sandsprings Crescent Angus, Ontario L0M 1B0
$350,000
UNLOCK THE POTENTIAL OF THIS DETACHED HOME ON A MATURE, TREE-LINED LOT! This property offers a prime location with endless possibilities, situated in a tranquil neighborhood with effortless access to amenities. Just steps away from shopping, schools, and a recreation center, you'll enjoy both convenience and lifestyle. The home sits on a generous, mature lot providing a serene setting with beautiful, mature trees in the backyard. The great-sized shed offers additional storage or workspace, perfect for your projects. Nearby walking trails add to the outdoor appeal, making this an ideal spot for nature lovers. A short drive to Base Borden, Barrie, and Alliston ensures you have quick access to city amenities while enjoying the peace and quiet of your own retreat. Perfect for investors, first-time buyers, or anyone eager to add their personal touch, this home is ready for transformation. Embrace the opportunity to create something special. Schedule a viewing today and discover the potential of this fantastic property! (id:26218)
Open House
This property has open houses!
12:00 pm
Ends at:2:00 pm
Property Details
| MLS® Number | 40622384 |
| Property Type | Single Family |
| Amenities Near By | Golf Nearby, Schools |
| Community Features | Community Centre, School Bus |
| Equipment Type | None |
| Features | Conservation/green Belt, Country Residential |
| Parking Space Total | 4 |
| Rental Equipment Type | None |
| Structure | Porch |
Building
| Bathroom Total | 2 |
| Bedrooms Above Ground | 3 |
| Bedrooms Total | 3 |
| Appliances | Dishwasher, Dryer, Refrigerator, Stove, Washer, Window Coverings |
| Basement Development | Partially Finished |
| Basement Type | Full (partially Finished) |
| Constructed Date | 1973 |
| Construction Style Attachment | Detached |
| Cooling Type | None |
| Exterior Finish | Brick Veneer, Vinyl Siding |
| Fireplace Fuel | Wood |
| Fireplace Present | Yes |
| Fireplace Total | 1 |
| Fireplace Type | Other - See Remarks |
| Heating Fuel | Natural Gas |
| Heating Type | Forced Air |
| Size Interior | 1410 Sqft |
| Type | House |
| Utility Water | Municipal Water |
Parking
| Attached Garage |
Land
| Acreage | No |
| Land Amenities | Golf Nearby, Schools |
| Sewer | Septic System |
| Size Depth | 116 Ft |
| Size Frontage | 65 Ft |
| Size Total Text | Under 1/2 Acre |
| Zoning Description | R1 |
Rooms
| Level | Type | Length | Width | Dimensions |
|---|---|---|---|---|
| Second Level | Bedroom | 13'5'' x 10'9'' | ||
| Second Level | Sunroom | 7'4'' x 7'2'' | ||
| Second Level | Living Room | 13'5'' x 16'0'' | ||
| Basement | 4pc Bathroom | Measurements not available | ||
| Basement | Utility Room | 19'9'' x 14'3'' | ||
| Main Level | 4pc Bathroom | Measurements not available | ||
| Main Level | Bedroom | 8'2'' x 12'6'' | ||
| Main Level | Bedroom | 8'3'' x 12'6'' | ||
| Main Level | Dining Room | 11'2'' x 10'4'' | ||
| Main Level | Kitchen | 8'3'' x 7'11'' |
https://www.realtor.ca/real-estate/27201129/47-sandsprings-crescent-angus
Interested?
Contact us for more information

Peggy Hill
Broker
(866) 919-5276
374 Huronia Road
Barrie, Ontario L4N 8Y9
(705) 739-4455
(866) 919-5276
peggyhill.com/

Paul Magliocchi
Salesperson
(866) 919-5276
374 Huronia Road Unit: 101
Barrie, Ontario L4N 8Y9
(705) 739-4455
(866) 919-5276
peggyhill.com/


