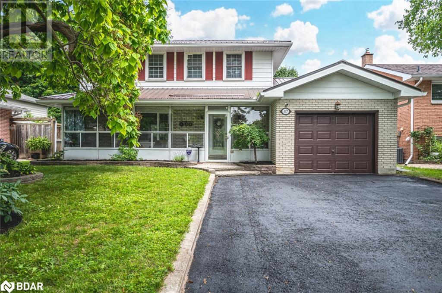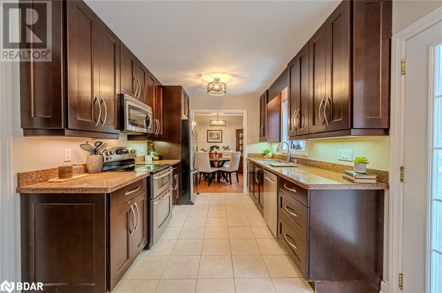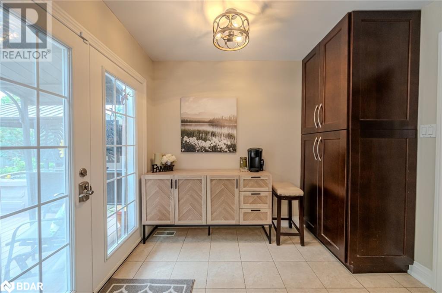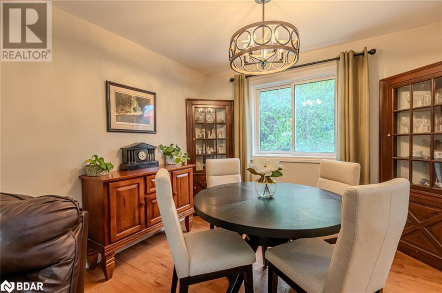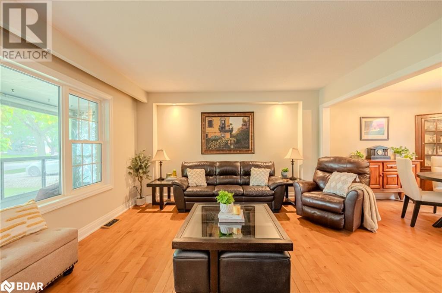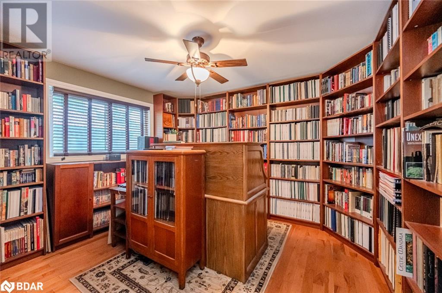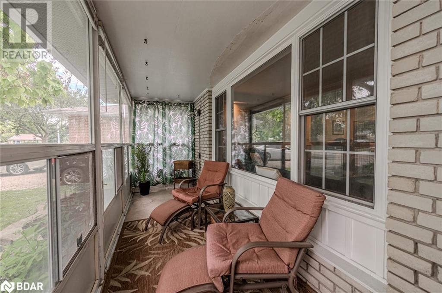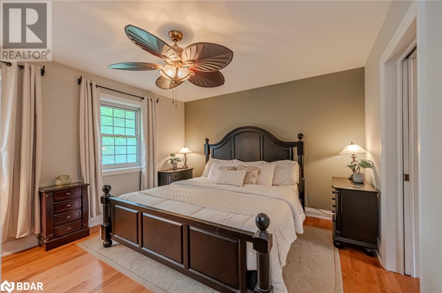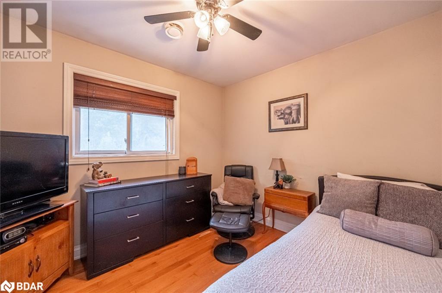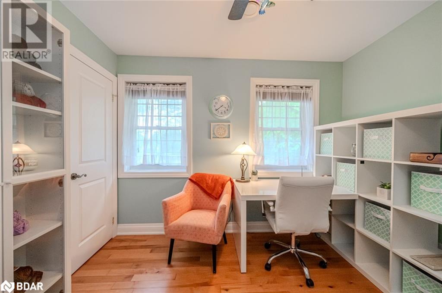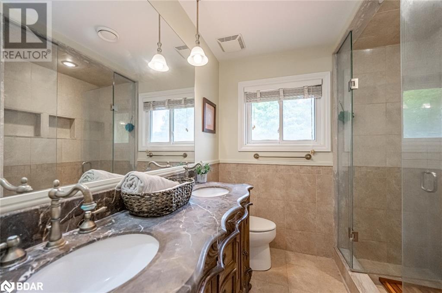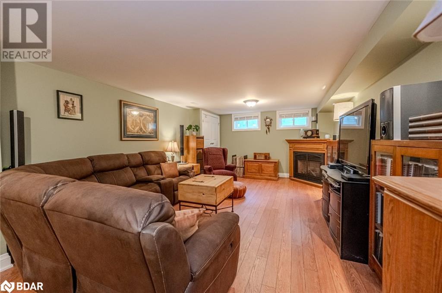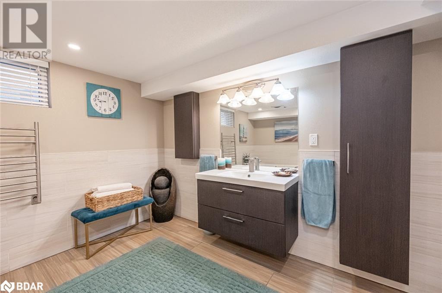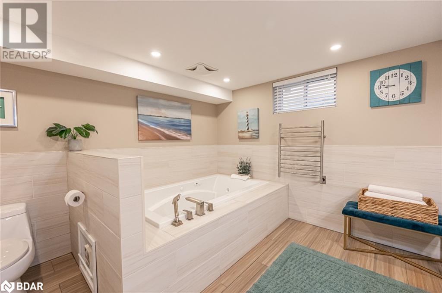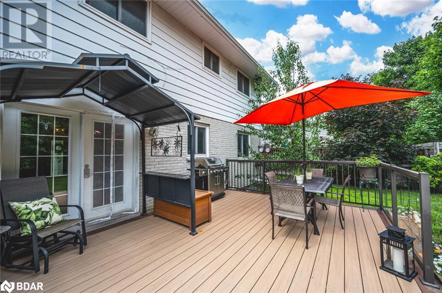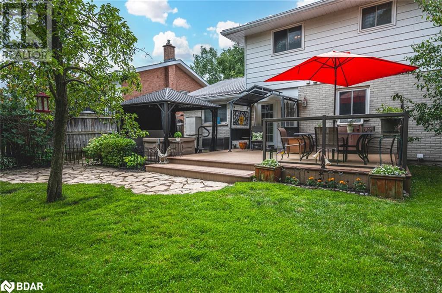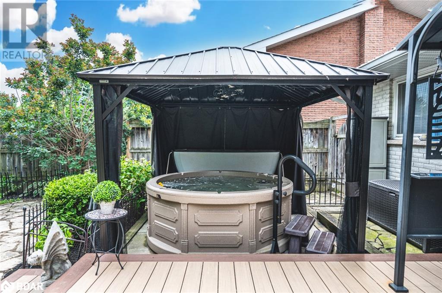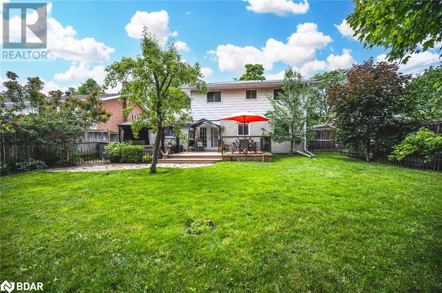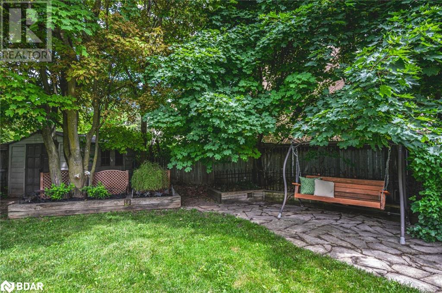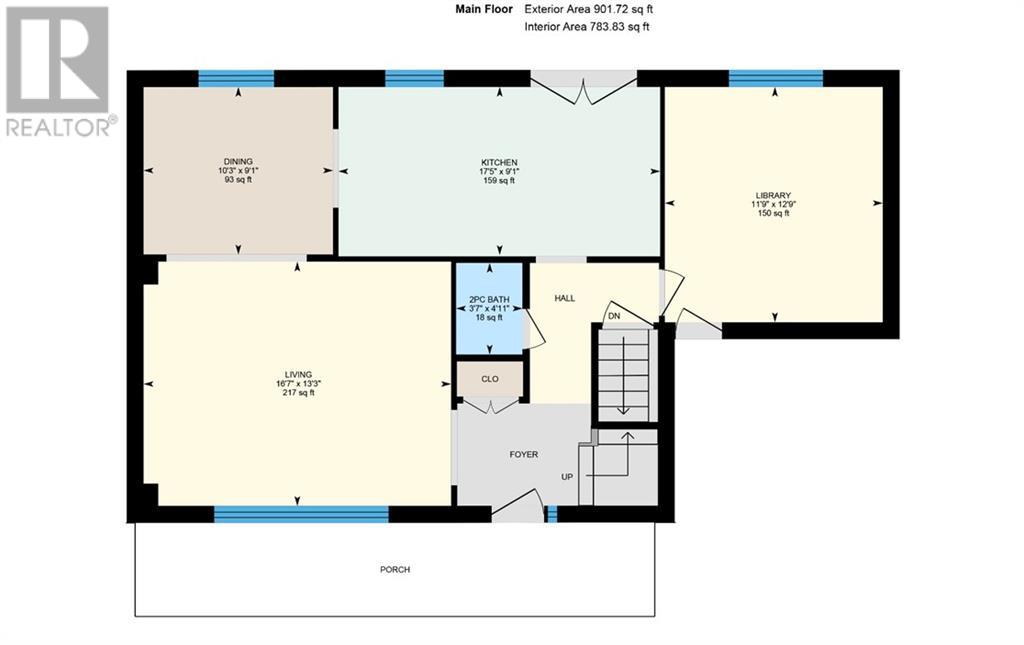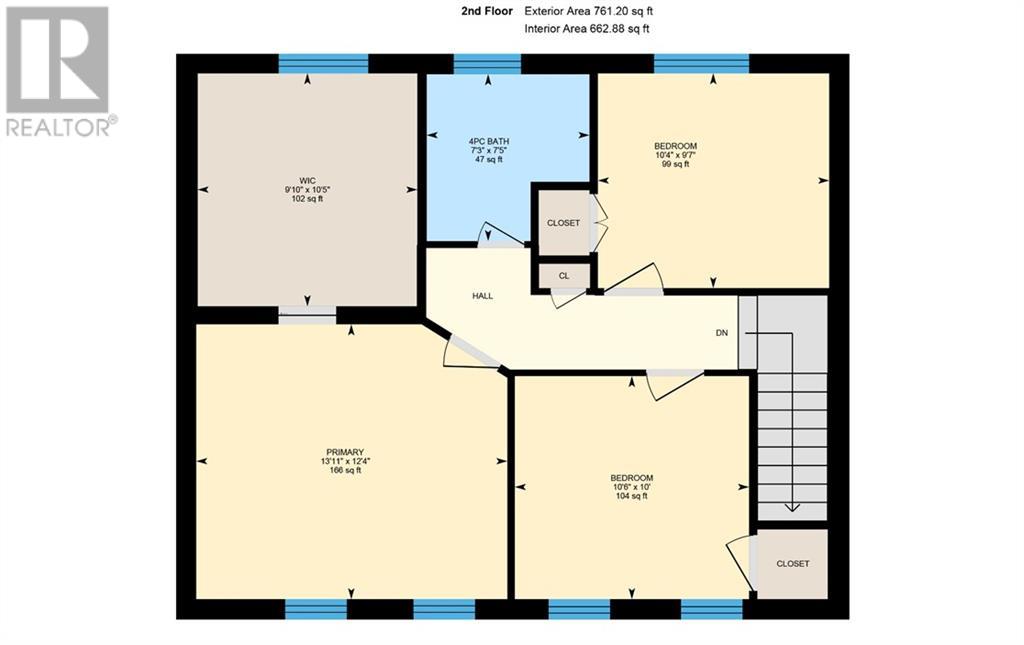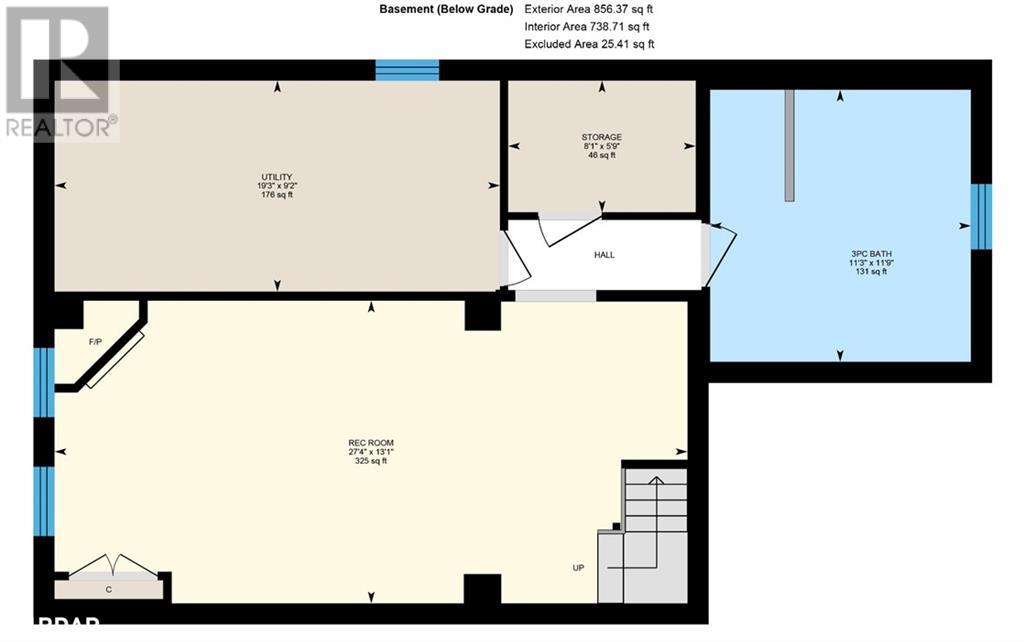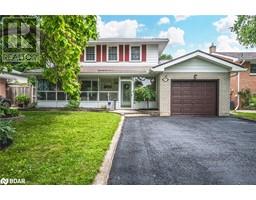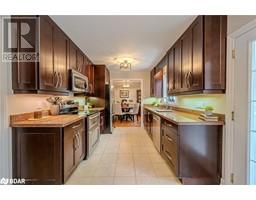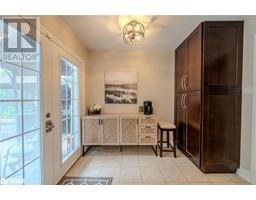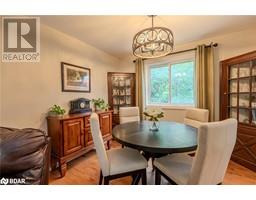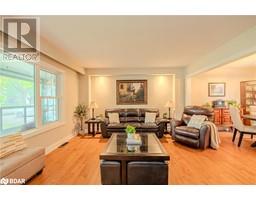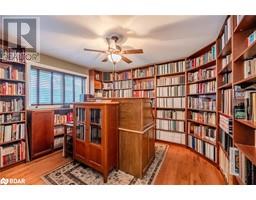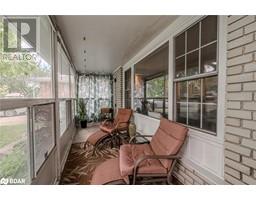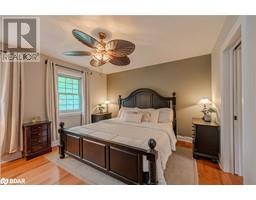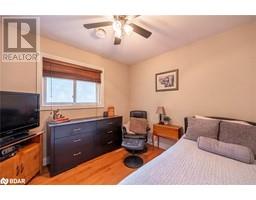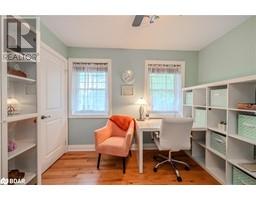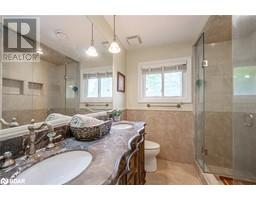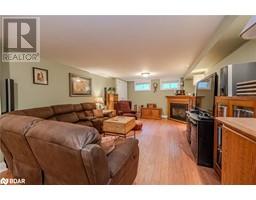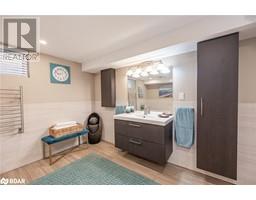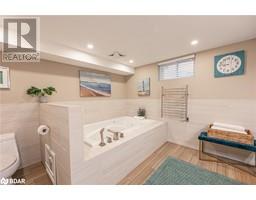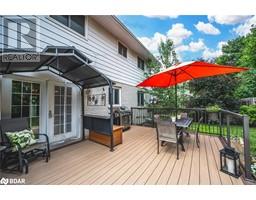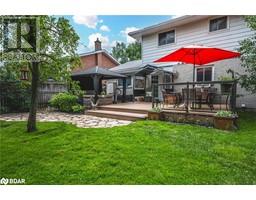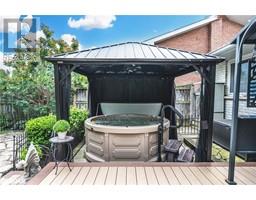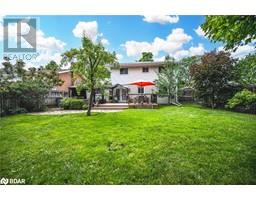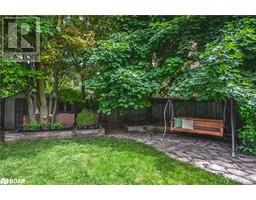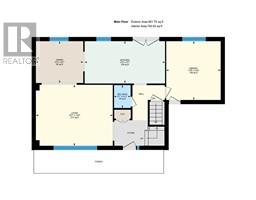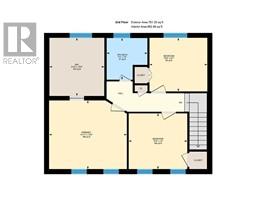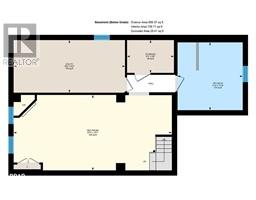47 Davies Crescent Barrie, Ontario L4M 2M4
$800,000
BEAUTIFULLY UPGRADED EAST END HOME WITH A PRIVATE BACKYARD PARADISE! This stunning 3-bedroom gem boasts an idyllic backyard oasis, offering the perfect retreat from everyday life. Step inside to discover a beautifully open-concept living and dining area, ideal for entertaining guests or enjoying cozy family moments. The upgraded kitchen, with fresh paint and stainless steel appliances, adds a touch of modern elegance and functionality to your culinary adventures. This home features bathroom upgrades, ensuring a spa-like experience right at home. The primary bedroom has been enlarged to include a luxurious dressing room, providing ample space for your wardrobe and personal touches. The dressing room could be converted back into a bedroom. Outside, your fully fenced yard is a private paradise. A spacious deck, mature trees, and a lush garden create a serene atmosphere perfect for relaxation and outdoor gatherings. The metal roof offers durability and long-lasting protection for years to come. Situated in a prime location close to all amenities, this #HomeToStay is a rare find. (id:26218)
Property Details
| MLS® Number | 40616542 |
| Property Type | Single Family |
| Amenities Near By | Beach, Hospital, Park, Public Transit, Schools |
| Community Features | School Bus |
| Equipment Type | Water Heater |
| Features | Gazebo, Sump Pump |
| Parking Space Total | 3 |
| Rental Equipment Type | Water Heater |
| Structure | Shed |
Building
| Bathroom Total | 3 |
| Bedrooms Above Ground | 3 |
| Bedrooms Total | 3 |
| Appliances | Dishwasher, Dryer, Refrigerator, Stove, Water Softener, Washer, Window Coverings, Hot Tub |
| Architectural Style | 2 Level |
| Basement Development | Finished |
| Basement Type | Full (finished) |
| Constructed Date | 1969 |
| Construction Style Attachment | Detached |
| Cooling Type | Central Air Conditioning |
| Exterior Finish | Aluminum Siding, Brick |
| Fire Protection | Smoke Detectors, Security System |
| Fireplace Fuel | Electric |
| Fireplace Present | Yes |
| Fireplace Total | 2 |
| Fireplace Type | Other - See Remarks |
| Fixture | Ceiling Fans |
| Foundation Type | Poured Concrete |
| Half Bath Total | 1 |
| Heating Fuel | Natural Gas |
| Heating Type | Forced Air |
| Stories Total | 2 |
| Size Interior | 2264 Sqft |
| Type | House |
| Utility Water | Municipal Water |
Parking
| Attached Garage |
Land
| Access Type | Highway Nearby |
| Acreage | No |
| Fence Type | Fence |
| Land Amenities | Beach, Hospital, Park, Public Transit, Schools |
| Sewer | Municipal Sewage System |
| Size Depth | 129 Ft |
| Size Frontage | 55 Ft |
| Size Total Text | Under 1/2 Acre |
| Zoning Description | R2 |
Rooms
| Level | Type | Length | Width | Dimensions |
|---|---|---|---|---|
| Second Level | 3pc Bathroom | Measurements not available | ||
| Second Level | Bedroom | 9'7'' x 10'4'' | ||
| Second Level | Bedroom | 10'0'' x 10'6'' | ||
| Second Level | Other | 10'5'' x 9'10'' | ||
| Second Level | Primary Bedroom | 12'4'' x 13'11'' | ||
| Lower Level | 3pc Bathroom | Measurements not available | ||
| Lower Level | Utility Room | 9'2'' x 19'3'' | ||
| Lower Level | Storage | 5'9'' x 8'1'' | ||
| Lower Level | Recreation Room | 13'1'' x 27'4'' | ||
| Main Level | 2pc Bathroom | Measurements not available | ||
| Main Level | Office | 12'9'' x 11'9'' | ||
| Main Level | Living Room | 13'3'' x 16'7'' | ||
| Main Level | Dining Room | 9'1'' x 10'3'' | ||
| Main Level | Kitchen | 9'1'' x 17'5'' |
https://www.realtor.ca/real-estate/27142285/47-davies-crescent-barrie
Interested?
Contact us for more information

Peggy Hill
Broker
(866) 919-5276
374 Huronia Road
Barrie, Ontario L4N 8Y9
(705) 739-4455
(866) 919-5276
peggyhill.com/

Laura Slater
Salesperson
(866) 919-5276
374 Huronia Road Unit: 101
Barrie, Ontario L4N 8Y9
(705) 739-4455
(866) 919-5276
peggyhill.com/


