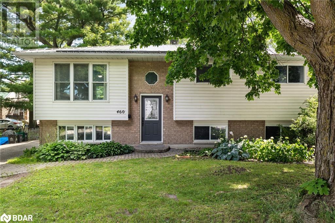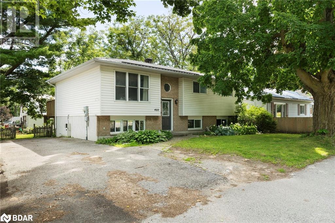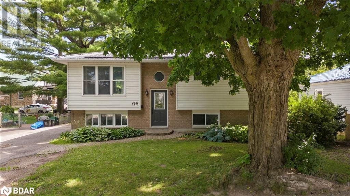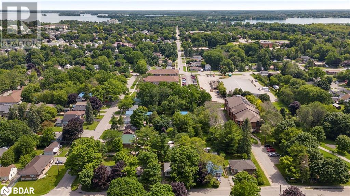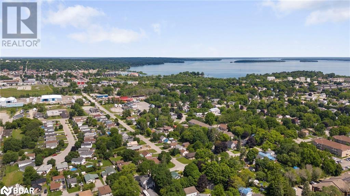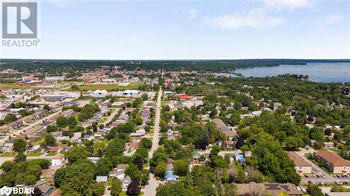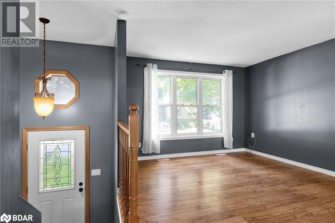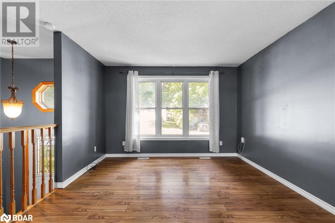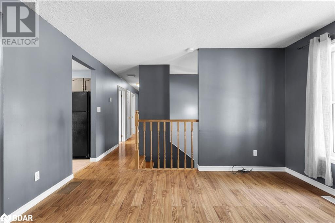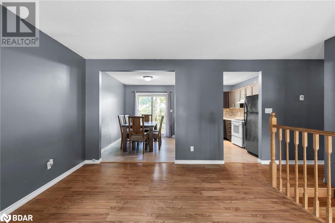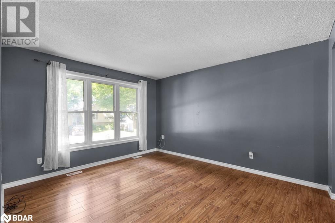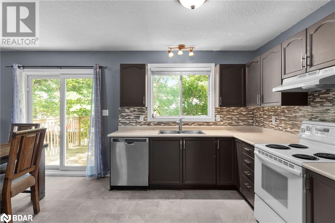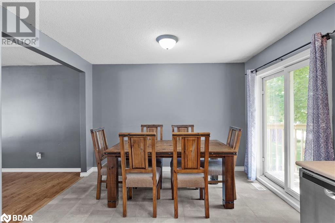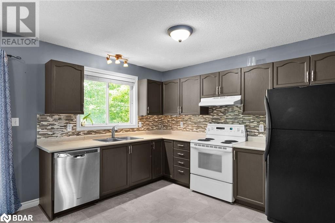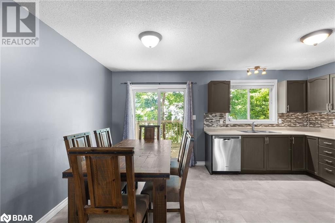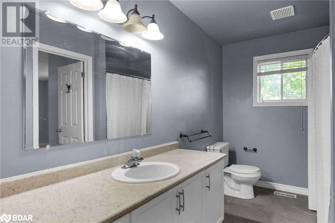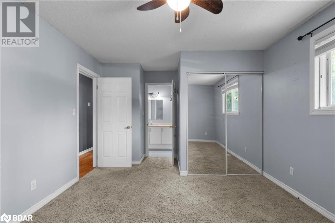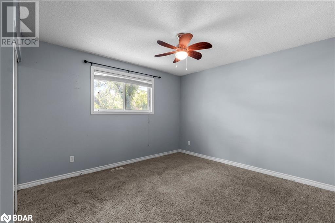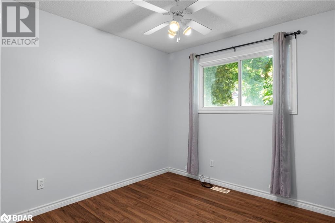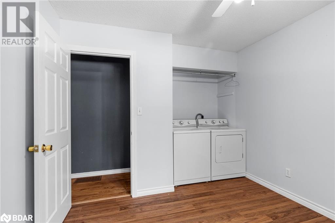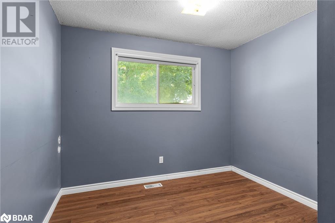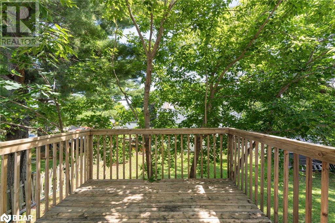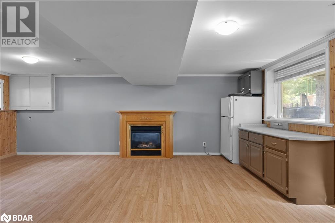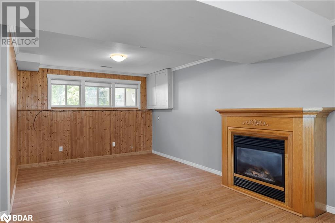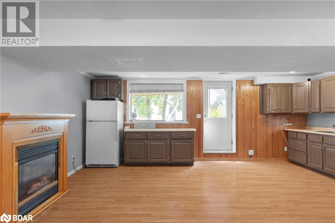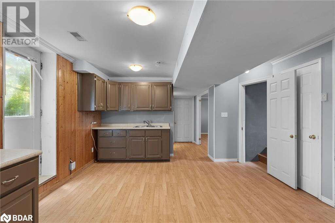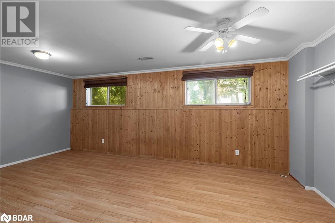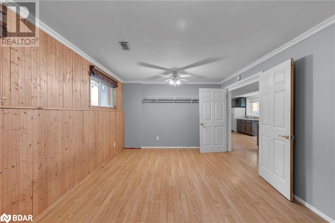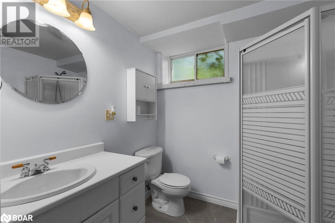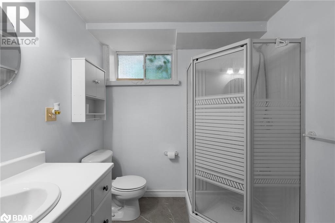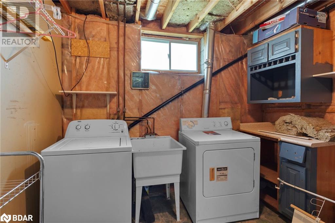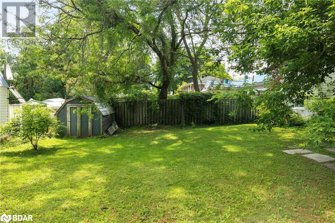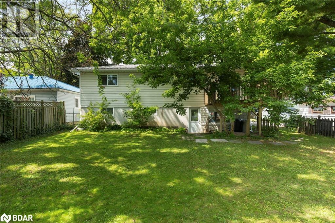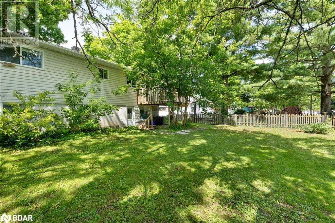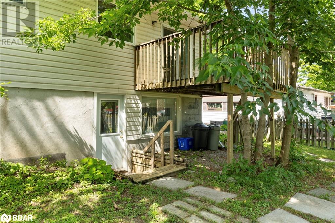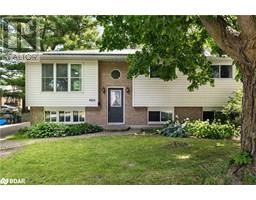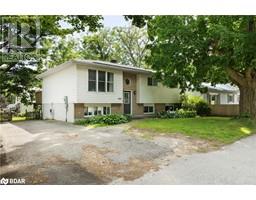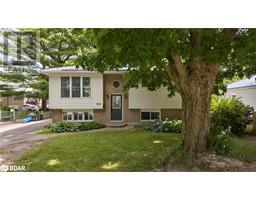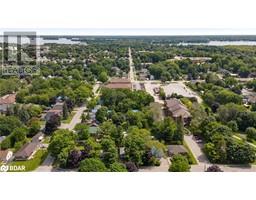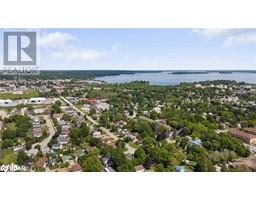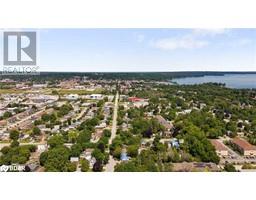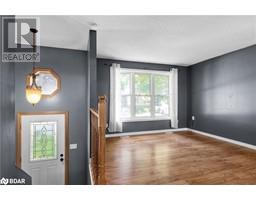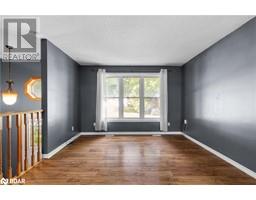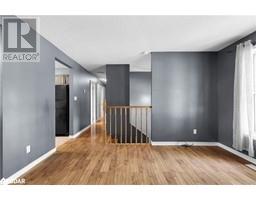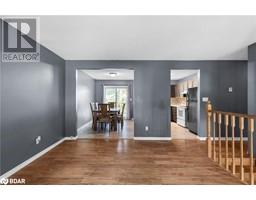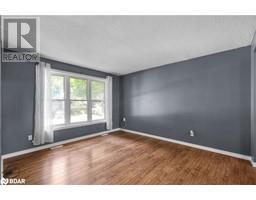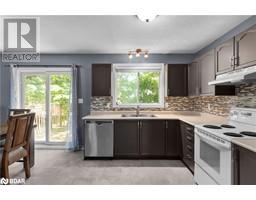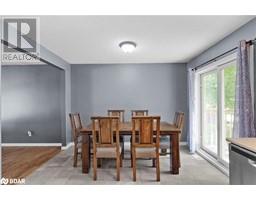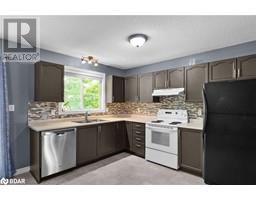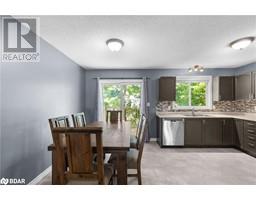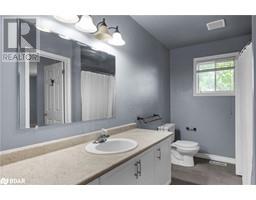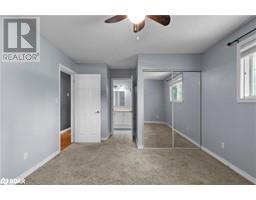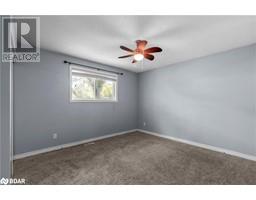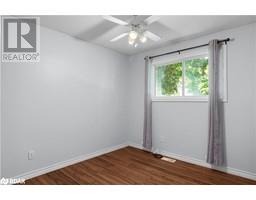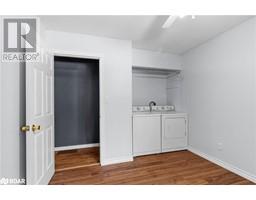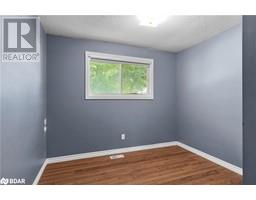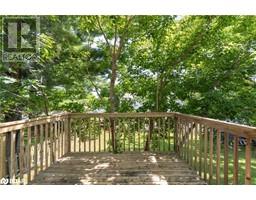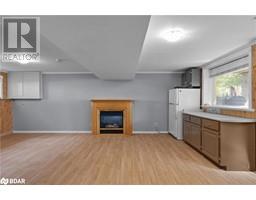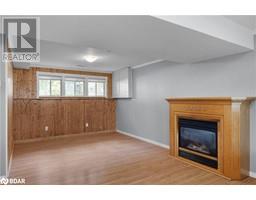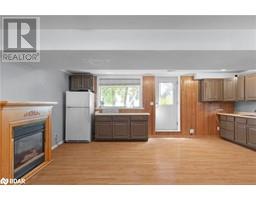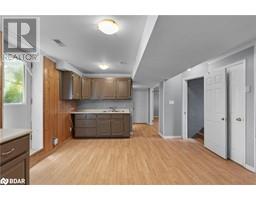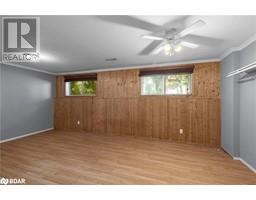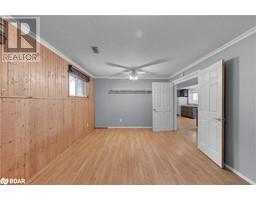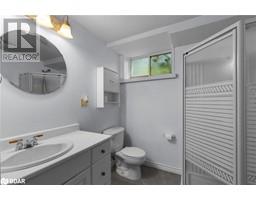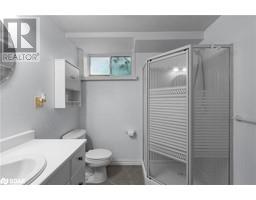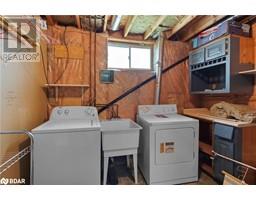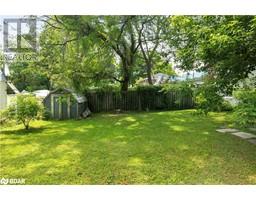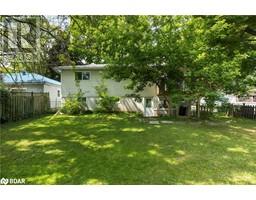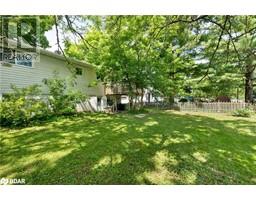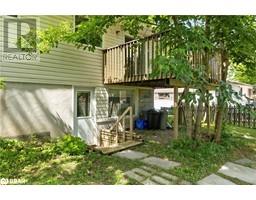460 High Street Orillia, Ontario L3V 4X7
$599,900
WELCOME TO YOUR NEW HOME! THIS COZY BUNGALOW OFFERS JUST UNDER 2000 SQ FT OF FINISHED SPACE WITH 3+1 BEDROOMS AND 2 FULL BATHS, MAKING IT THE PERFECT SIZE FOR A SMALL FAMILY OR FIRST-TIME HOMEBUYERS. WITH THE CONVENIENCE OF 2 LAUNDRY AREAS AND A KITCHENETTE IN THE BASEMENT, THIS HOME IS DESIGNED FOR MODERN LIVING. ENJOY THE LUXURY OF A WALKOUT BASEMENT, FULLY FINISHED WITH A GAS FIREPLACE FOR THOSE CHILLY EVENINGS. THE METAL ROOF ENSURES DURABILITY AND LONGEVITY, WHILE THE FORCED AIR GAS FURNACE KEEPS YOU WARM AND COMFORTABLE YEAR-ROUND. BUILT IN 1996, THIS HOME COMBINES CHARM WITH PRACTICALITY AND IS A GREAT STARTER HOME WITH EXCELLENT INVESTMENT POTENTIAL. (id:26218)
Property Details
| MLS® Number | 40617571 |
| Property Type | Single Family |
| Amenities Near By | Hospital, Park, Schools, Shopping |
| Community Features | Community Centre, School Bus |
| Equipment Type | Water Heater |
| Features | Paved Driveway |
| Parking Space Total | 3 |
| Rental Equipment Type | Water Heater |
Building
| Bathroom Total | 2 |
| Bedrooms Above Ground | 3 |
| Bedrooms Below Ground | 1 |
| Bedrooms Total | 4 |
| Architectural Style | Raised Bungalow |
| Basement Development | Finished |
| Basement Type | Full (finished) |
| Constructed Date | 1996 |
| Construction Style Attachment | Detached |
| Cooling Type | None |
| Exterior Finish | Brick, Vinyl Siding |
| Fixture | Ceiling Fans |
| Heating Fuel | Natural Gas |
| Heating Type | Forced Air |
| Stories Total | 1 |
| Size Interior | 1787 Sqft |
| Type | House |
| Utility Water | Municipal Water |
Land
| Access Type | Road Access, Highway Nearby |
| Acreage | No |
| Land Amenities | Hospital, Park, Schools, Shopping |
| Sewer | Municipal Sewage System |
| Size Depth | 88 Ft |
| Size Frontage | 59 Ft |
| Size Total Text | Under 1/2 Acre |
| Zoning Description | R2 |
Rooms
| Level | Type | Length | Width | Dimensions |
|---|---|---|---|---|
| Basement | Utility Room | 10'3'' x 11'0'' | ||
| Basement | Family Room | 11'5'' x 15'4'' | ||
| Basement | Kitchen | 20'0'' x 7'1'' | ||
| Basement | 3pc Bathroom | 7'3'' x 6'10'' | ||
| Basement | Bedroom | 19'7'' x 11'2'' | ||
| Main Level | 4pc Bathroom | 7'1'' x 11'3'' | ||
| Main Level | Bedroom | 9'8'' x 13'0'' | ||
| Main Level | Bedroom | 9'8'' x 9'9'' | ||
| Main Level | Primary Bedroom | 16'5'' x 11'3'' | ||
| Main Level | Kitchen | 8'8'' x 11'3'' | ||
| Main Level | Dining Room | 7'8'' x 11'3'' | ||
| Main Level | Living Room | 11'8'' x 13'0'' | ||
| Main Level | Foyer | 6'2'' x 2'7'' |
Utilities
| Natural Gas | Available |
https://www.realtor.ca/real-estate/27143026/460-high-street-orillia
Interested?
Contact us for more information

Zac Hele
Salesperson

130 King St W Unit 1800b
Toronto, Ontario M5X 1E3
(888) 311-1172
(888) 311-1172
https://www.joinreal.com/


