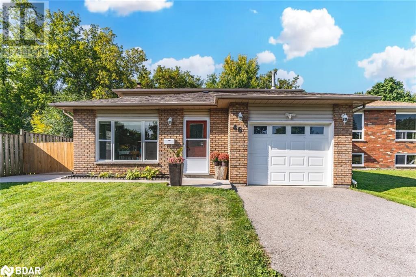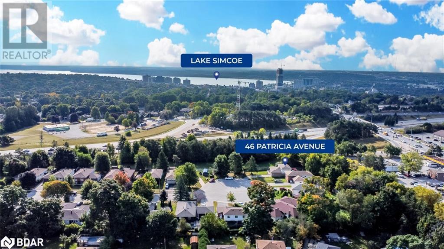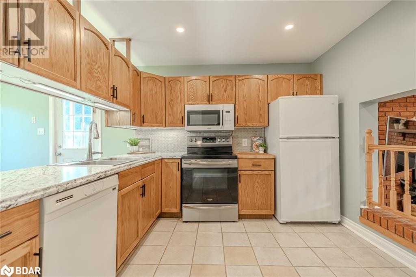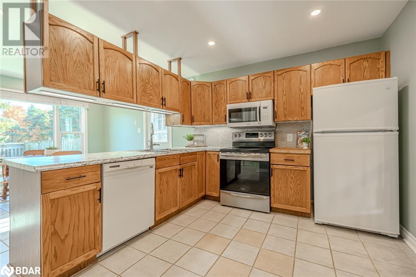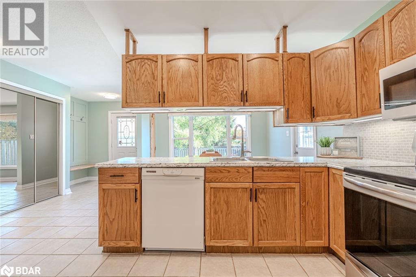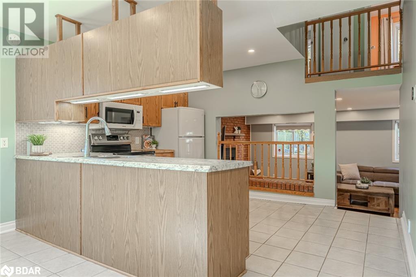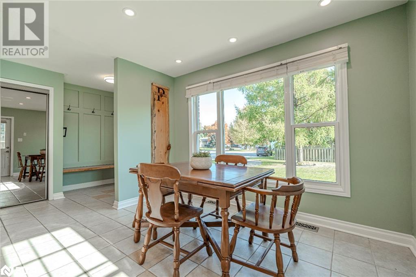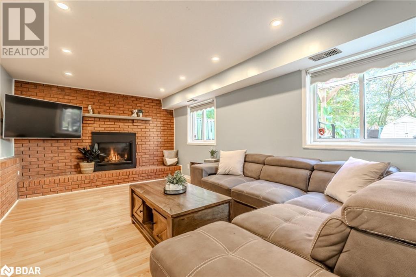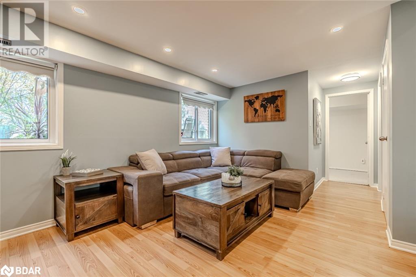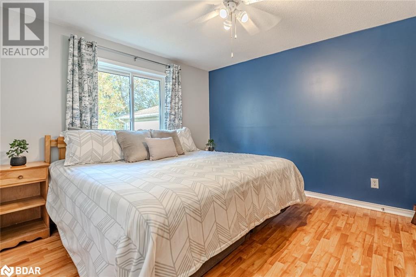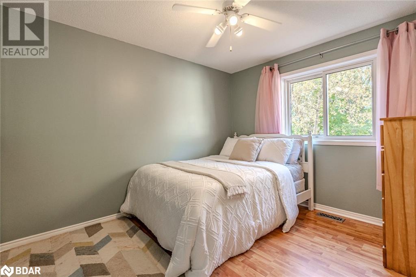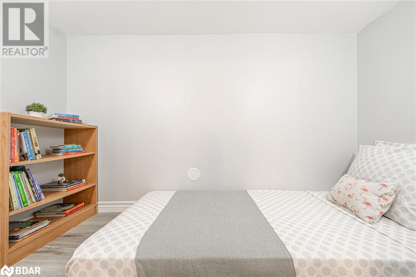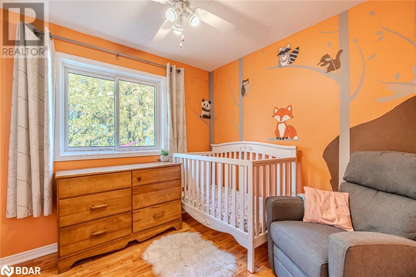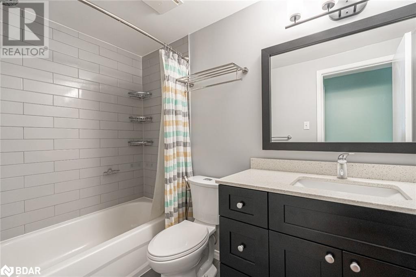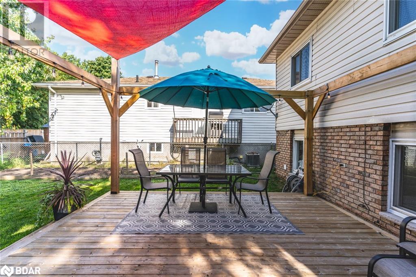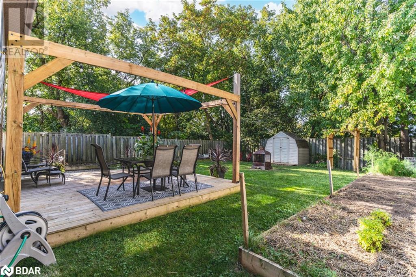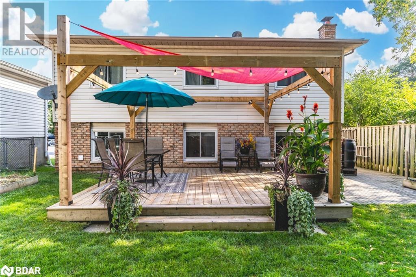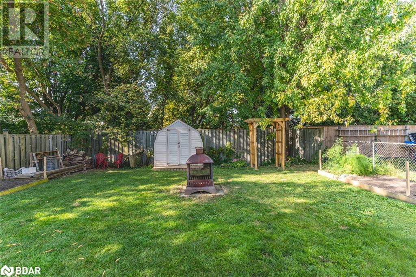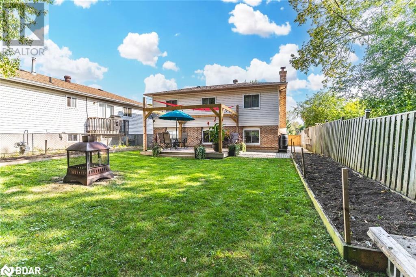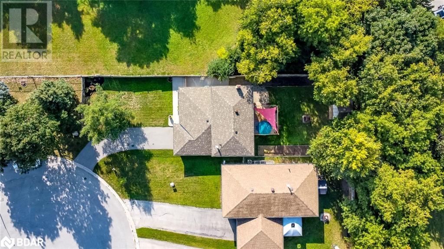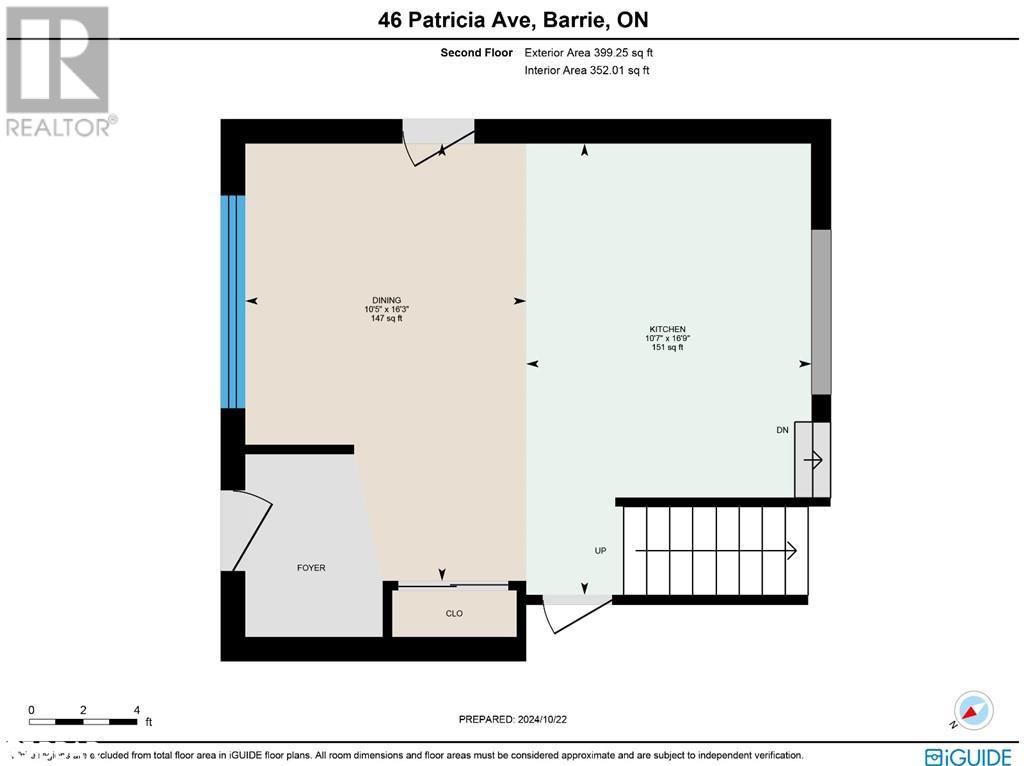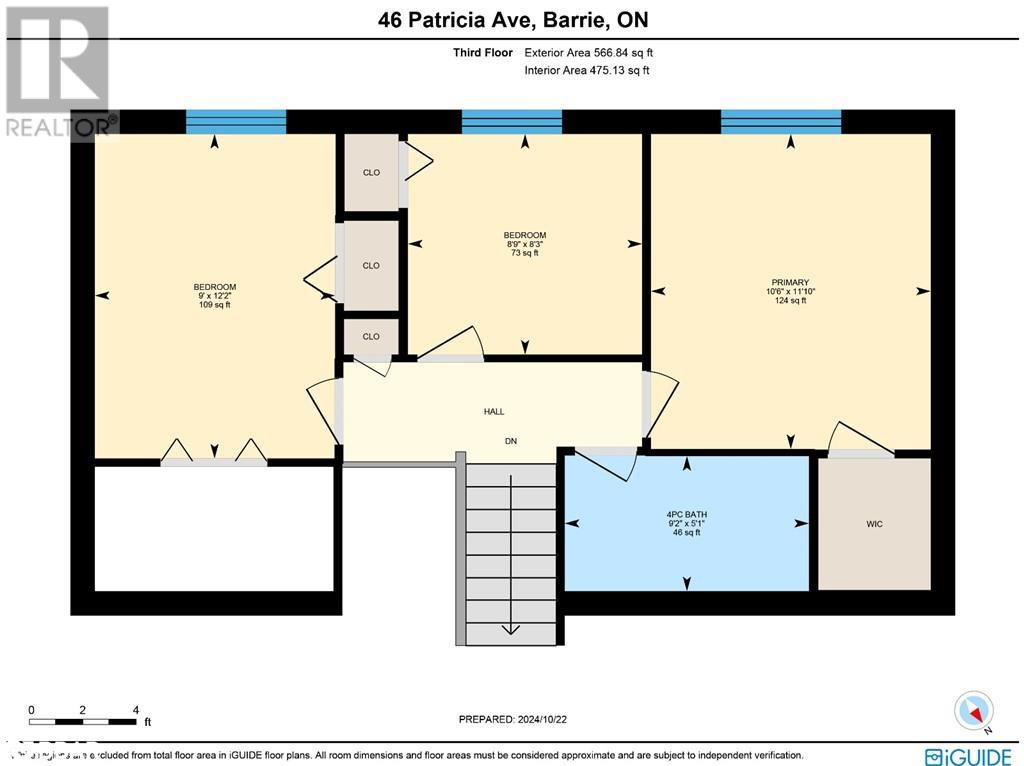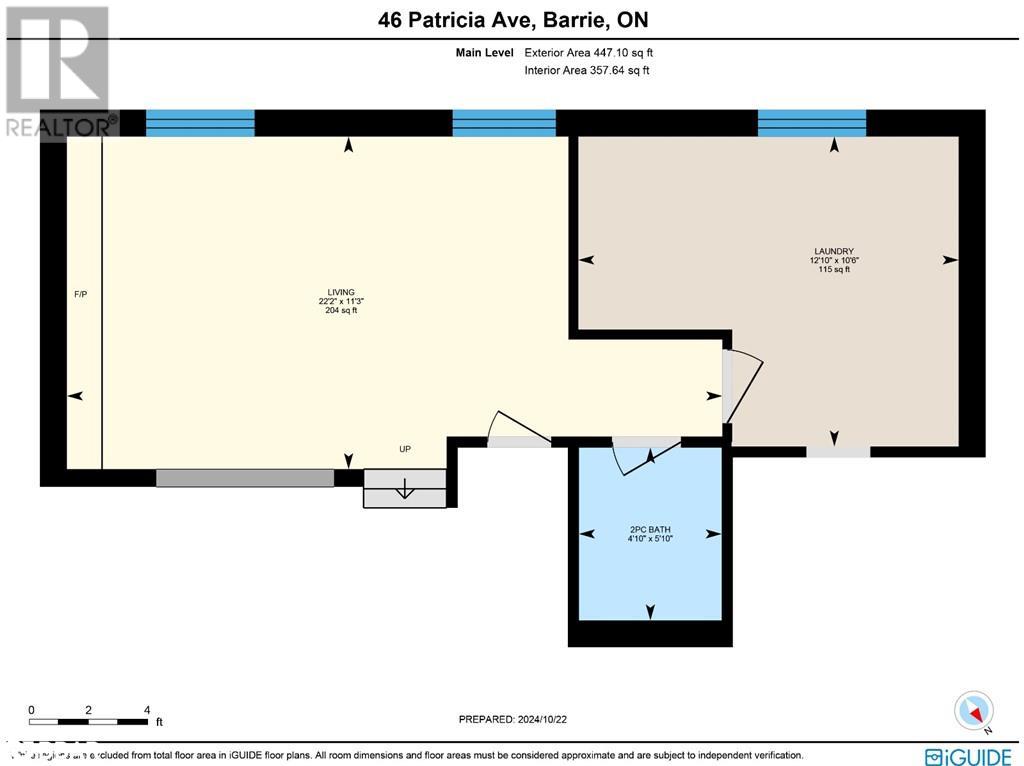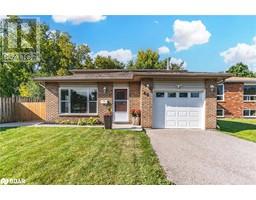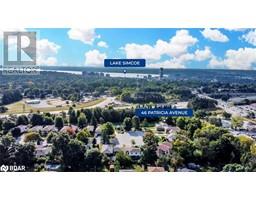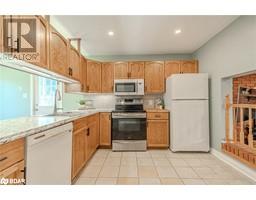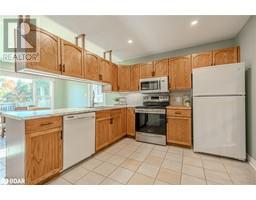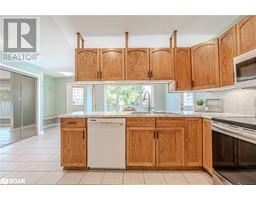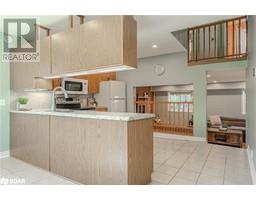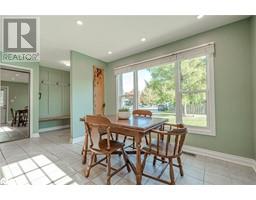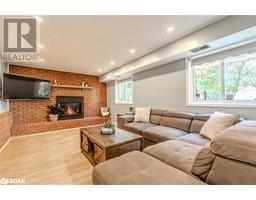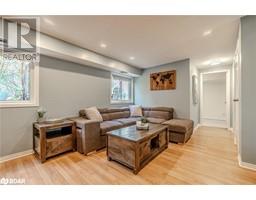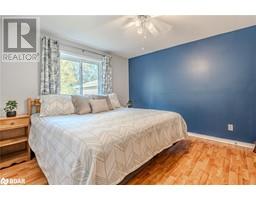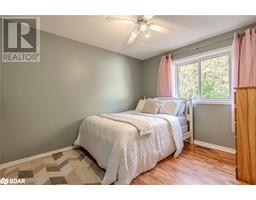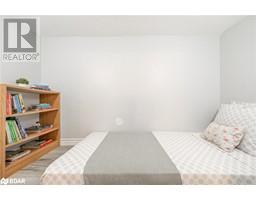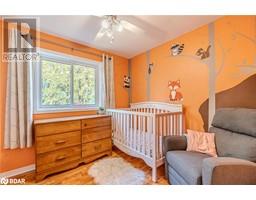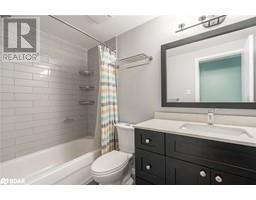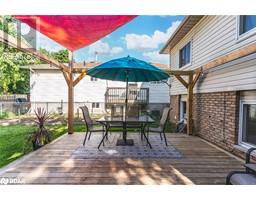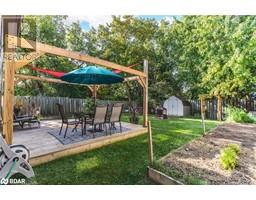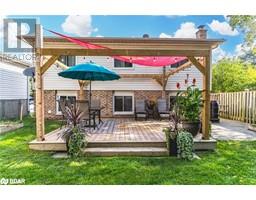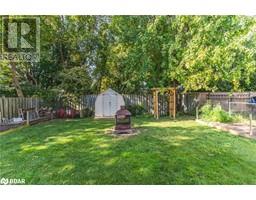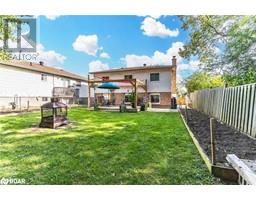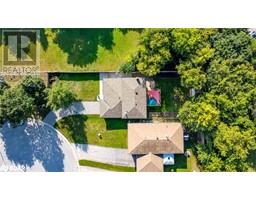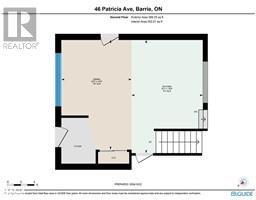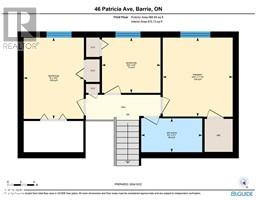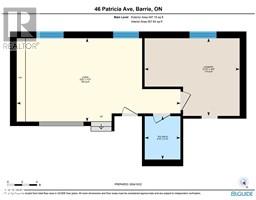46 Patricia Avenue Barrie, Ontario L4M 5S6
$699,900
CHARMING BACKSPLIT ON A PEACEFUL CUL-DE-SAC IN BARRIE’S NORTH END! Nestled on a mature, tree-lined cul-de-sac in Barrie's sought-after north end, this charming back split is in a family-friendly neighbourhood with a playground just down the street! This prime location is within walking distance of Bayfield Mall, with various dining options, shopping, grocery stores, transit, and endless amenities, making daily life a breeze. Step inside to discover a welcoming main level with a bright, open-concept layout. Sunlight pours through large windows, highlighting the seamless flow from room to room. The kitchen offers generous cabinet space, tile flooring, and a dining area with a front yard view. Just a few steps down, the cozy living room beckons with a gas fireplace surrounded by classic brickwork, creating the perfect atmosphere for unwinding after a long day. A spacious laundry room provides convenience and extra workspace for busy households. The spacious backyard is your private oasis, featuring a raised deck, a stylish pergola with a shade sail, garden beds, and a handy shed. This outdoor space is ready for entertaining, gardening, or simply relaxing. Practicality meets comfort with an attached garage offering inside entry, a garage door opener, and room for three more vehicles in the driveway. This well-maintained home has seen a range of valuable updates, including renovated bathrooms, newer windows, added insulation, recently replaced shingles and an upgraded fireplace. This property offers the lifestyle you've been looking for in a location with everything nearby! Take advantage of this opportunity to make this beautiful house your #HomeToStay! (id:26218)
Property Details
| MLS® Number | 40676000 |
| Property Type | Single Family |
| Amenities Near By | Park, Public Transit, Schools |
| Community Features | Quiet Area |
| Equipment Type | Water Heater |
| Features | Automatic Garage Door Opener |
| Parking Space Total | 4 |
| Rental Equipment Type | Water Heater |
| Structure | Shed |
Building
| Bathroom Total | 2 |
| Bedrooms Above Ground | 3 |
| Bedrooms Total | 3 |
| Appliances | Central Vacuum, Dishwasher, Refrigerator, Stove, Washer, Garage Door Opener |
| Basement Type | None |
| Constructed Date | 1988 |
| Construction Style Attachment | Detached |
| Cooling Type | Central Air Conditioning |
| Exterior Finish | Brick |
| Fireplace Present | Yes |
| Fireplace Total | 1 |
| Half Bath Total | 1 |
| Heating Fuel | Natural Gas |
| Heating Type | Forced Air |
| Size Interior | 1324 Sqft |
| Type | House |
| Utility Water | Municipal Water |
Parking
| Attached Garage |
Land
| Access Type | Road Access, Highway Access |
| Acreage | No |
| Fence Type | Fence |
| Land Amenities | Park, Public Transit, Schools |
| Sewer | Municipal Sewage System |
| Size Depth | 110 Ft |
| Size Frontage | 27 Ft |
| Size Total Text | Under 1/2 Acre |
| Zoning Description | R2 |
Rooms
| Level | Type | Length | Width | Dimensions |
|---|---|---|---|---|
| Second Level | Dining Room | 16'3'' x 10'5'' | ||
| Second Level | Kitchen | 16'9'' x 10'7'' | ||
| Third Level | 4pc Bathroom | Measurements not available | ||
| Third Level | Bedroom | 8'9'' x 8'3'' | ||
| Third Level | Bedroom | 9'0'' x 12'2'' | ||
| Third Level | Primary Bedroom | 10'6'' x 11'10'' | ||
| Main Level | 2pc Bathroom | Measurements not available | ||
| Main Level | Laundry Room | 12'10'' x 10'6'' | ||
| Main Level | Living Room | 22'2'' x 11'3'' |
https://www.realtor.ca/real-estate/27642279/46-patricia-avenue-barrie
Interested?
Contact us for more information

Peggy Hill
Broker
(866) 919-5276
374 Huronia Road
Barrie, Ontario L4N 8Y9
(705) 739-4455
(866) 919-5276
peggyhill.com/
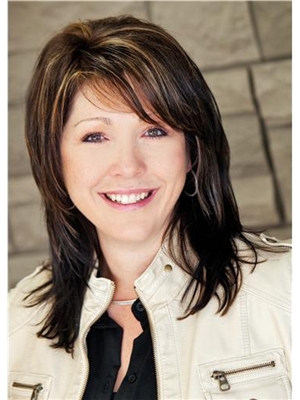
Cindy Pollard
Salesperson
(866) 919-5276
374 Huronia Road Unit: 101
Barrie, Ontario L4N 8Y9
(705) 739-4455
(866) 919-5276
peggyhill.com/


