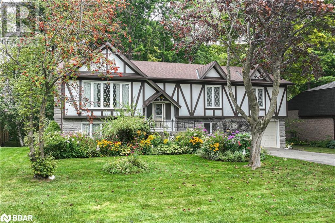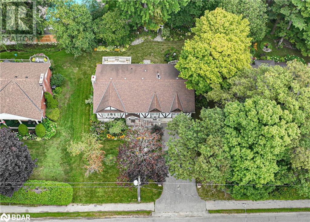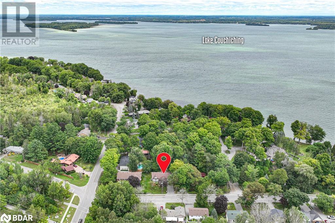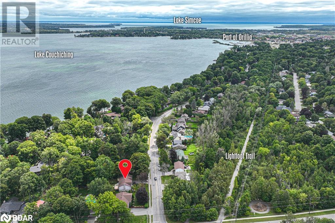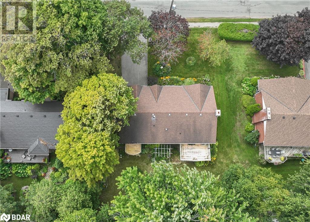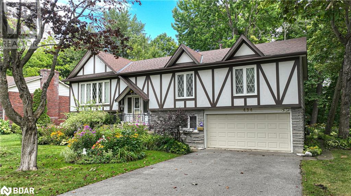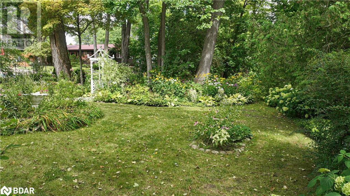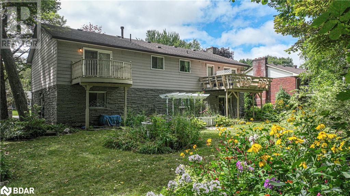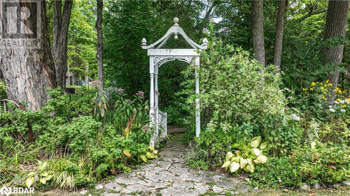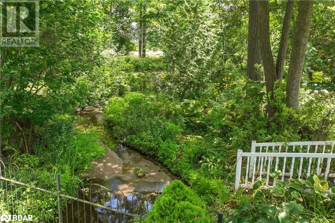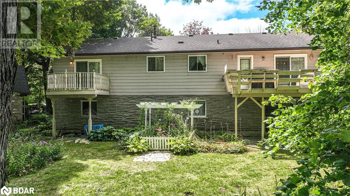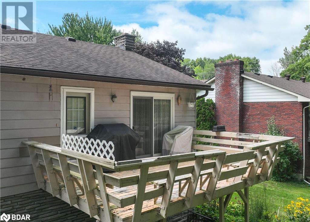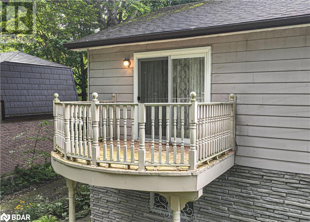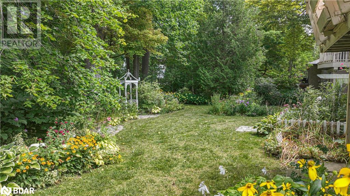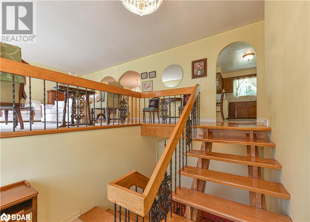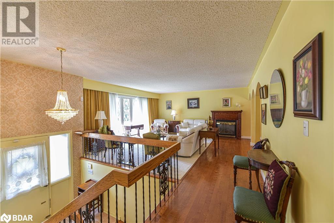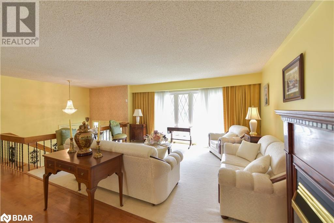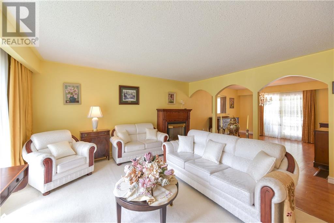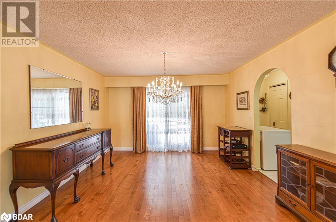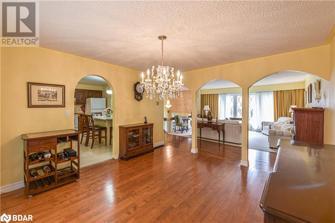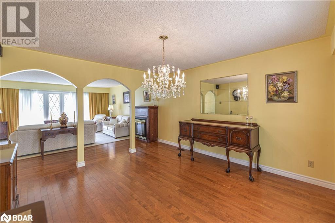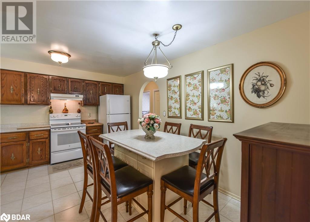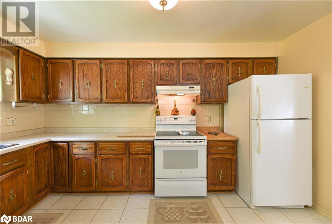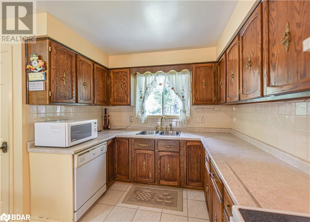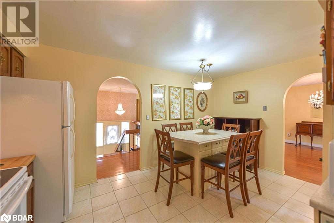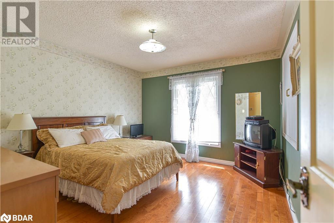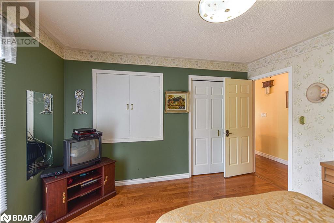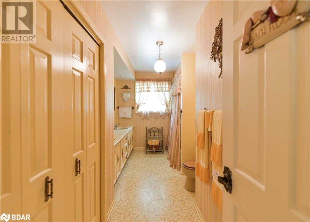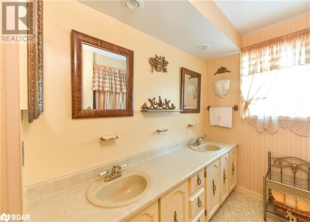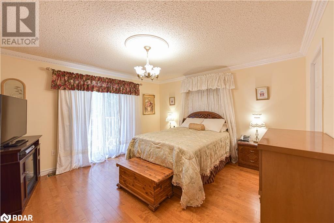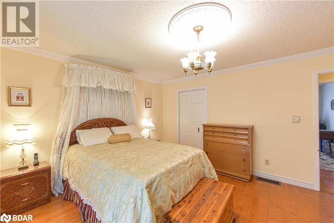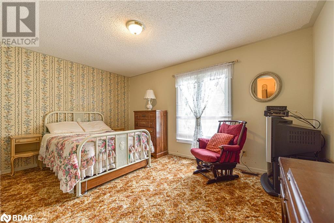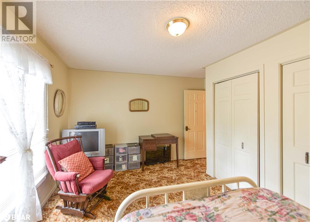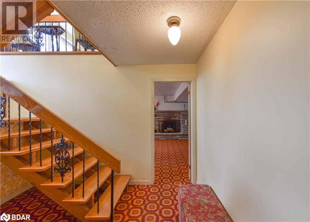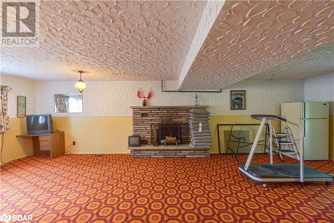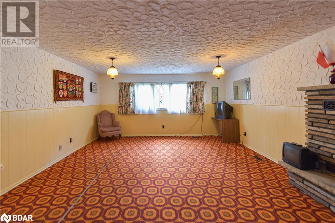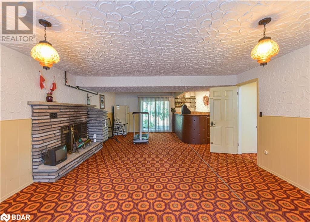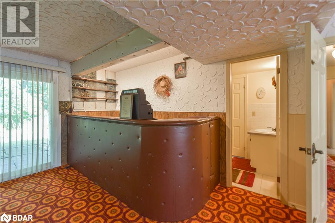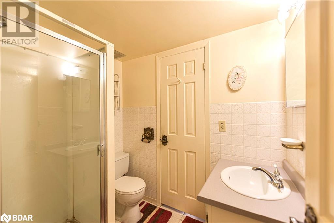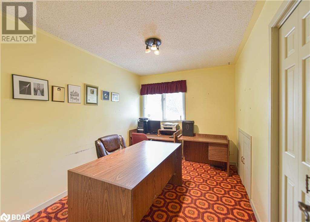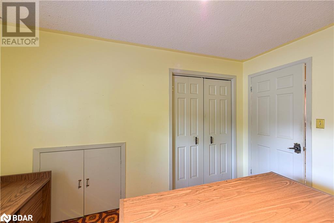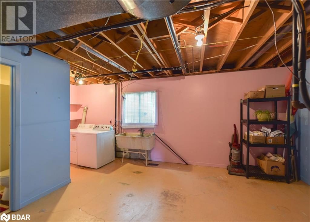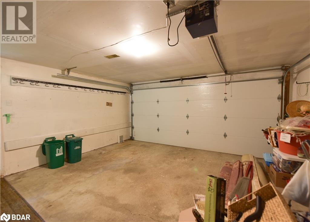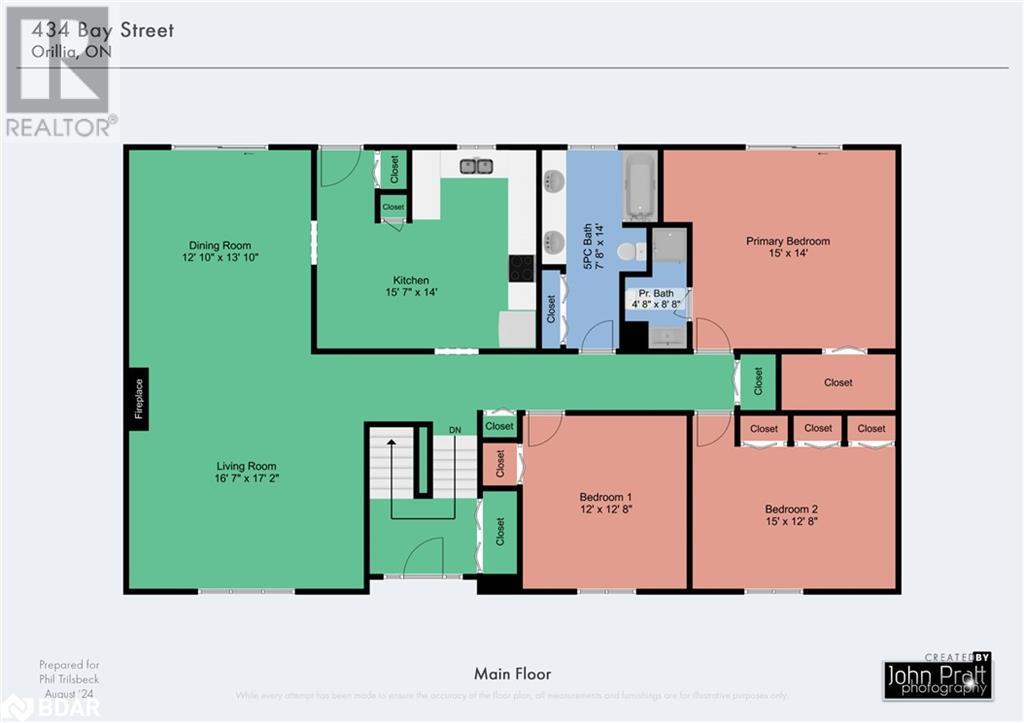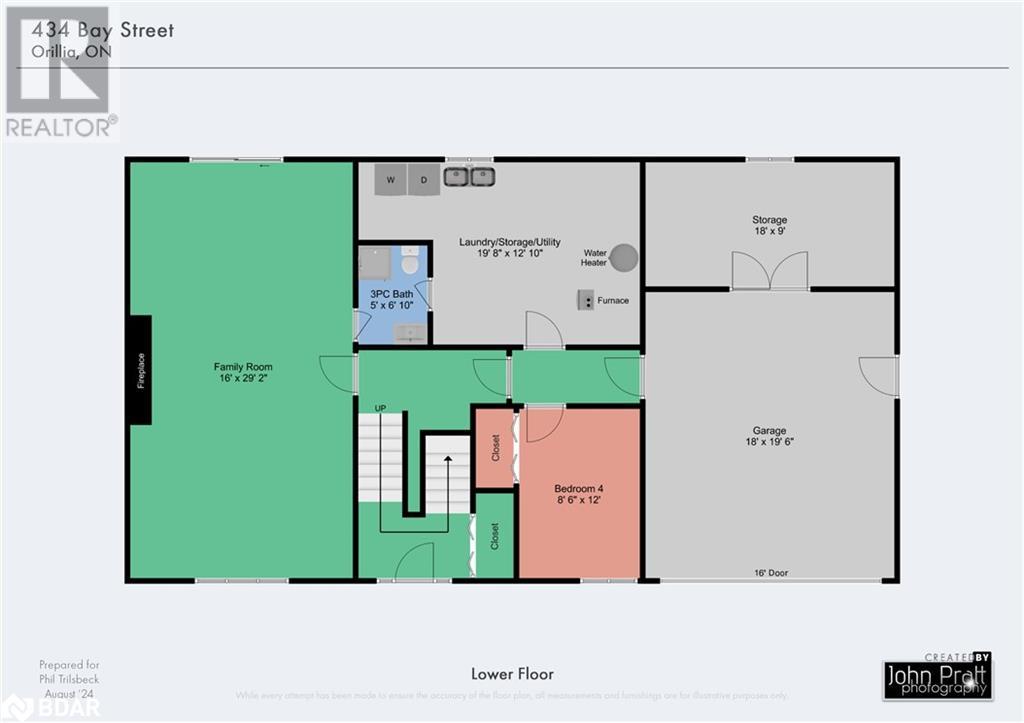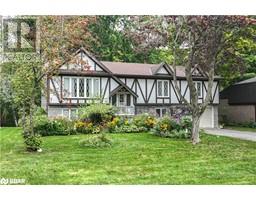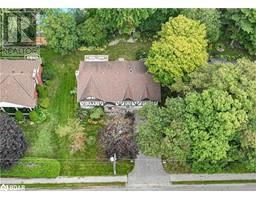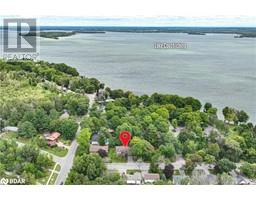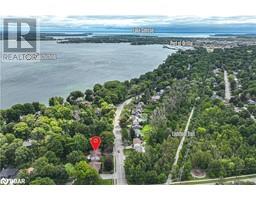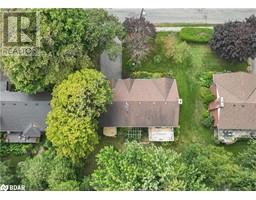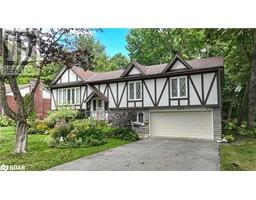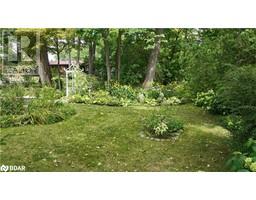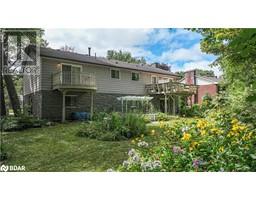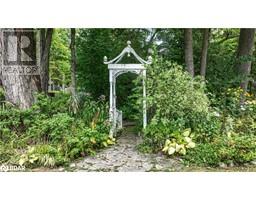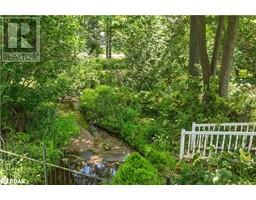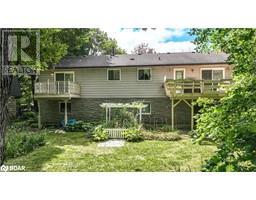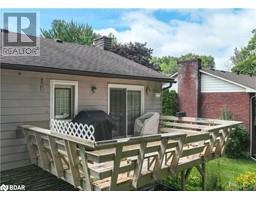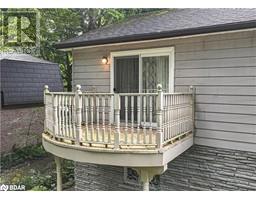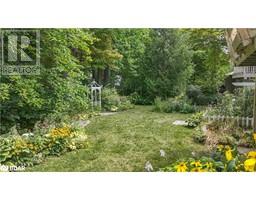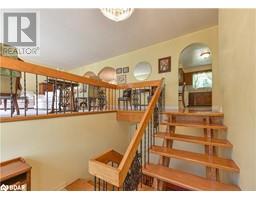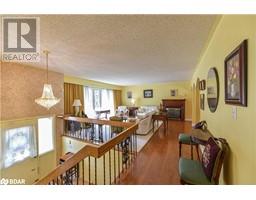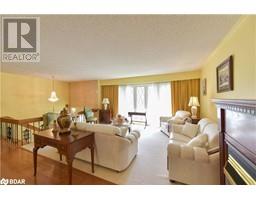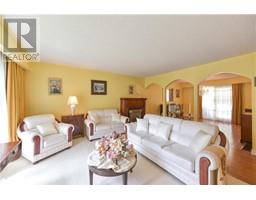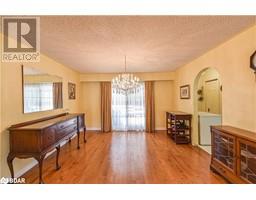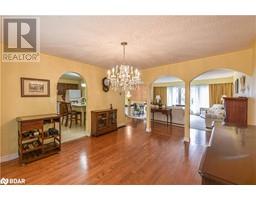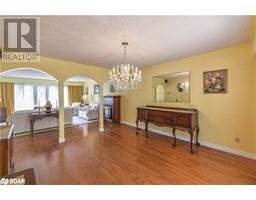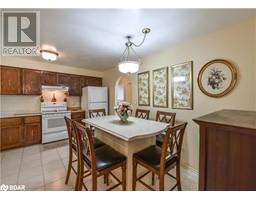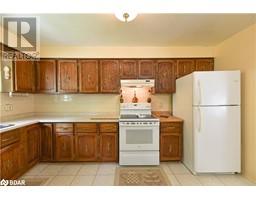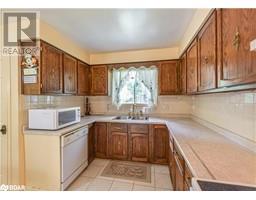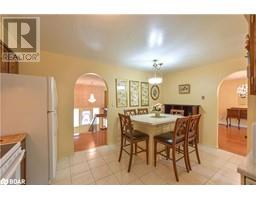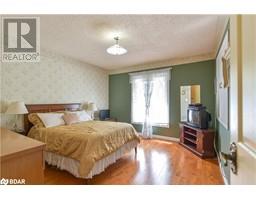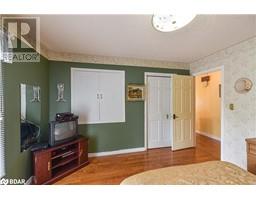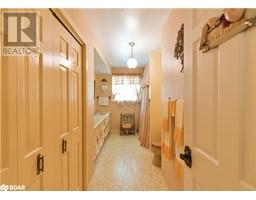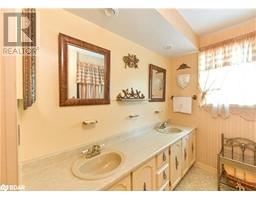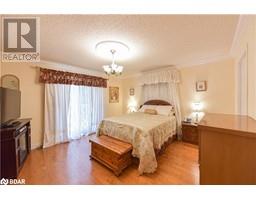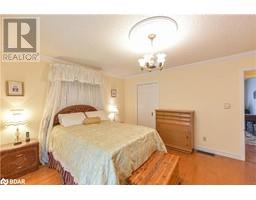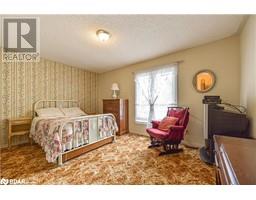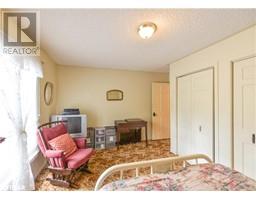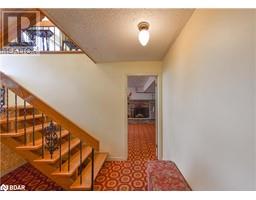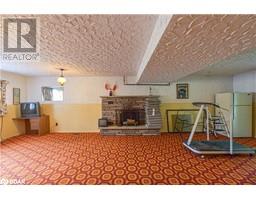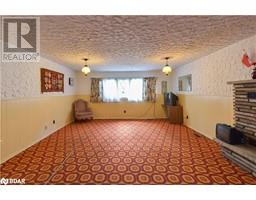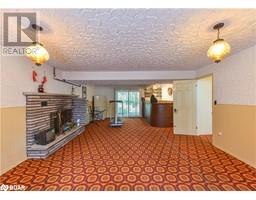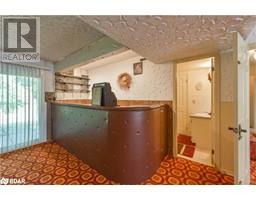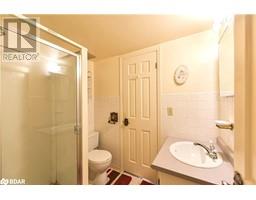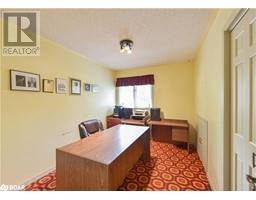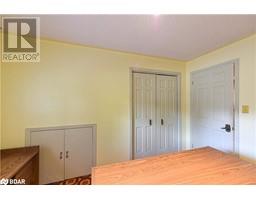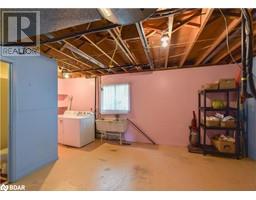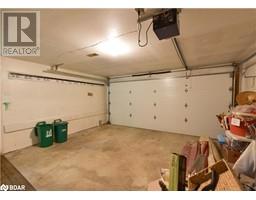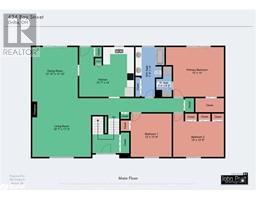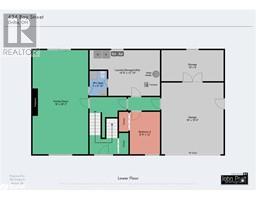434 Bay Street Orillia, Ontario L3V 3X6
$749,900
Prime North ward location, Steps to the Lightfoot trail 1350 ft., 3 +1 bedrooms, 3 bathrooms, large eat in kitchen with center island, dining room with a walkout to a large deck, spacious master bedroom with ensuite bathroom. Lower lever boasts an entertainment sized rec room with walk out to large private patio and a beautifully landscaped backyard. Ample space with a two-car garage and additional large storage area. Fireplace insert was serviced this year, wood fireplace in basement is being sold as is. Lot size 80' x 105' x 89' x 143' (id:26218)
Property Details
| MLS® Number | 40635865 |
| Property Type | Single Family |
| Amenities Near By | Golf Nearby, Playground, Public Transit |
| Parking Space Total | 6 |
Building
| Bathroom Total | 3 |
| Bedrooms Above Ground | 3 |
| Bedrooms Below Ground | 1 |
| Bedrooms Total | 4 |
| Appliances | Dryer, Microwave, Refrigerator, Stove, Washer |
| Architectural Style | Raised Bungalow |
| Basement Development | Finished |
| Basement Type | Full (finished) |
| Construction Style Attachment | Detached |
| Cooling Type | Central Air Conditioning |
| Exterior Finish | Brick Veneer, Stucco |
| Fireplace Present | Yes |
| Fireplace Total | 1 |
| Fireplace Type | Insert |
| Heating Fuel | Natural Gas |
| Heating Type | Forced Air |
| Stories Total | 1 |
| Size Interior | 1350 Sqft |
| Type | House |
| Utility Water | Municipal Water |
Parking
| Attached Garage |
Land
| Access Type | Road Access |
| Acreage | No |
| Land Amenities | Golf Nearby, Playground, Public Transit |
| Sewer | Municipal Sewage System |
| Size Frontage | 80 Ft |
| Size Total Text | Under 1/2 Acre |
| Zoning Description | R 1 |
Rooms
| Level | Type | Length | Width | Dimensions |
|---|---|---|---|---|
| Lower Level | Family Room | 16'0'' x 29'2'' | ||
| Lower Level | Laundry Room | 19'8'' x 12'10'' | ||
| Lower Level | Storage | 18'0'' x 9'0'' | ||
| Lower Level | Other | 18'0'' x 19'6'' | ||
| Lower Level | 3pc Bathroom | 5'0'' x 6'10'' | ||
| Lower Level | Bedroom | 8'6'' x 12'0'' | ||
| Main Level | 5pc Bathroom | 7'8'' x 14'0'' | ||
| Main Level | Bedroom | 12'0'' x 12'8'' | ||
| Main Level | Bedroom | 15'12'' x 12'8'' | ||
| Main Level | 5pc Bathroom | 4'8'' x 8'8'' | ||
| Main Level | Primary Bedroom | 12'2'' x 13'9'' | ||
| Main Level | Dining Room | 12'10'' x 13'10'' | ||
| Main Level | Kitchen | 15'7'' x 14'0'' | ||
| Main Level | Living Room | 16'7'' x 17'2'' |
https://www.realtor.ca/real-estate/27325481/434-bay-street-orillia
Interested?
Contact us for more information

Philip Trilsbeck
Salesperson
(705) 721-9182
www.trilsbeck.com

355 Bayfield Street, Suite B
Barrie, Ontario L4M 3C3
(705) 721-9111
(705) 721-9182
www.century21.ca/bjrothrealty/


