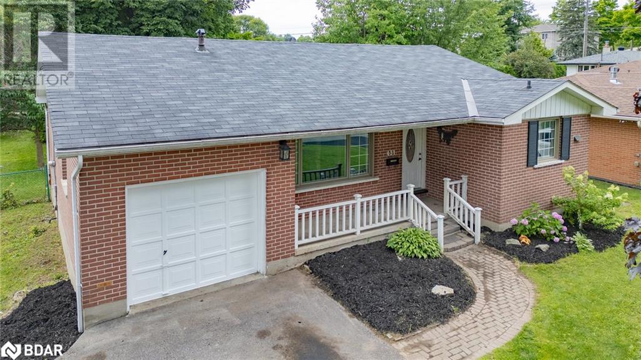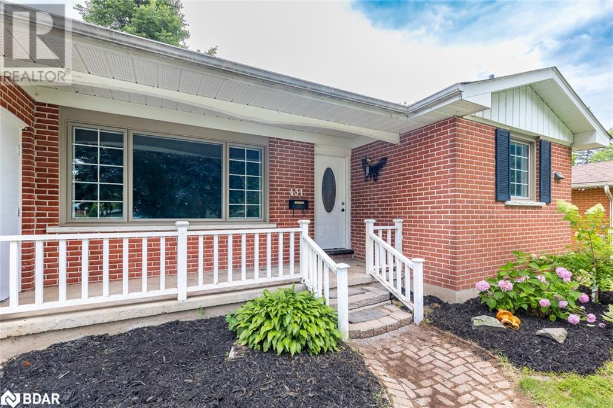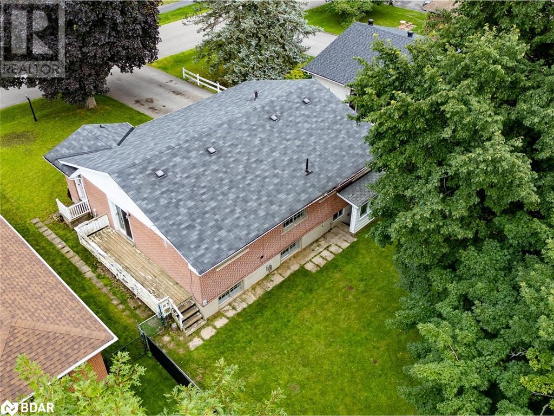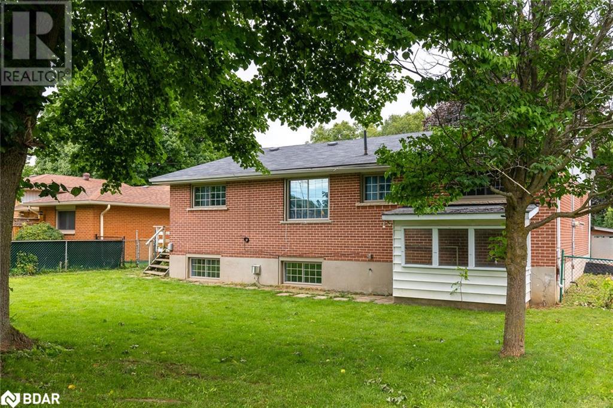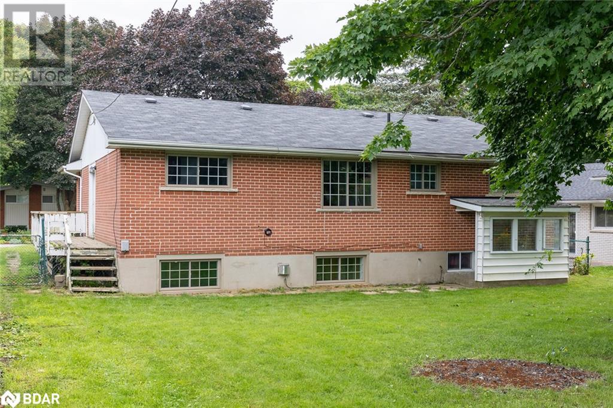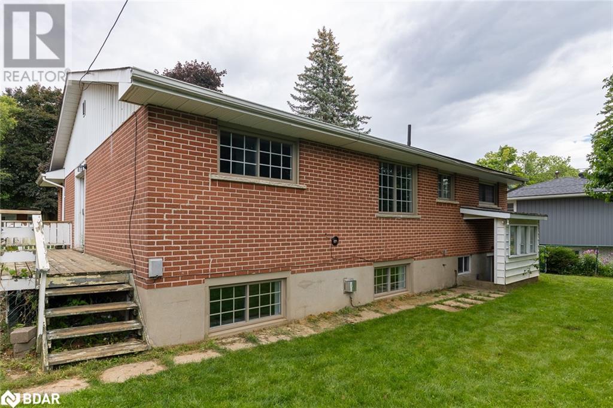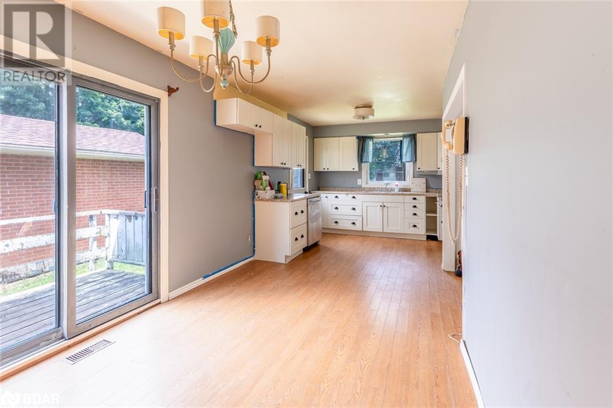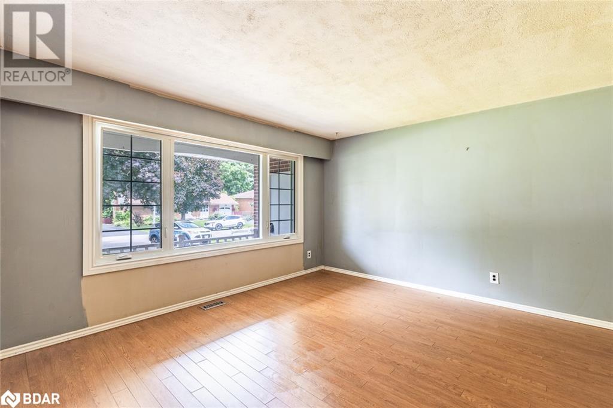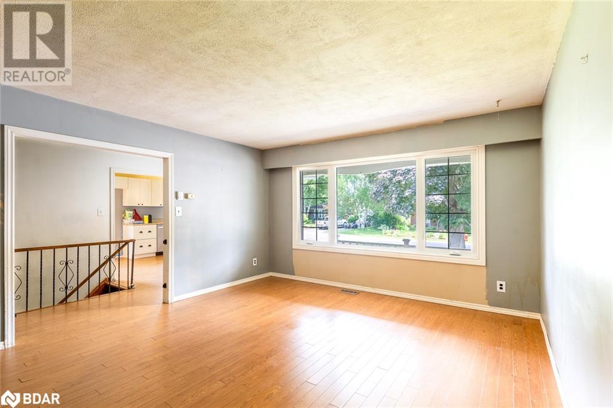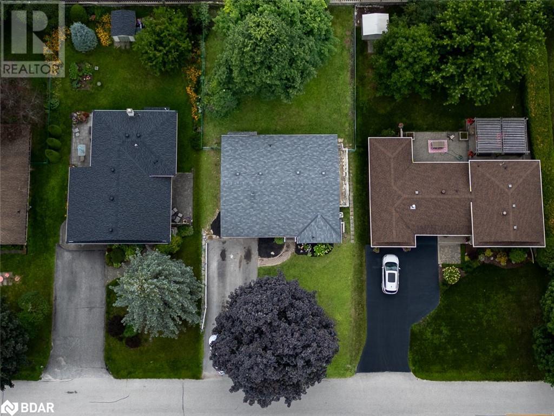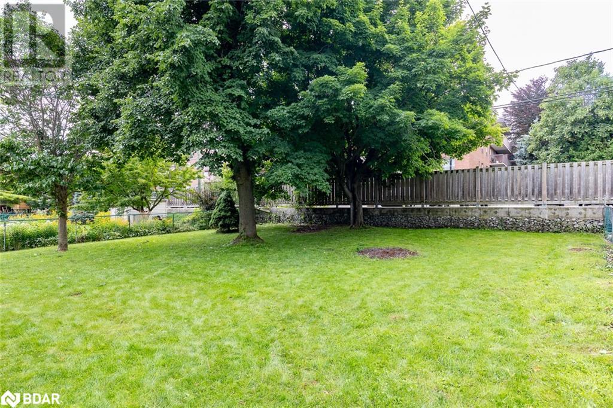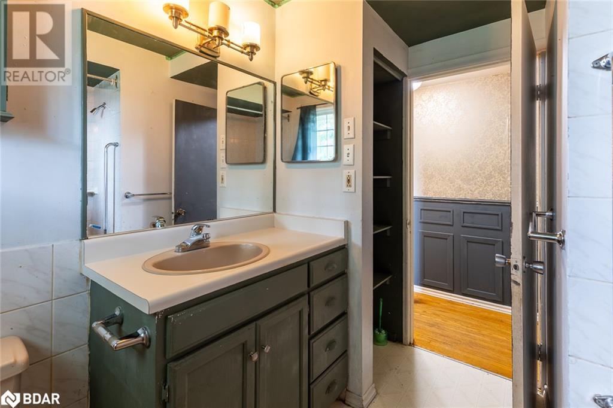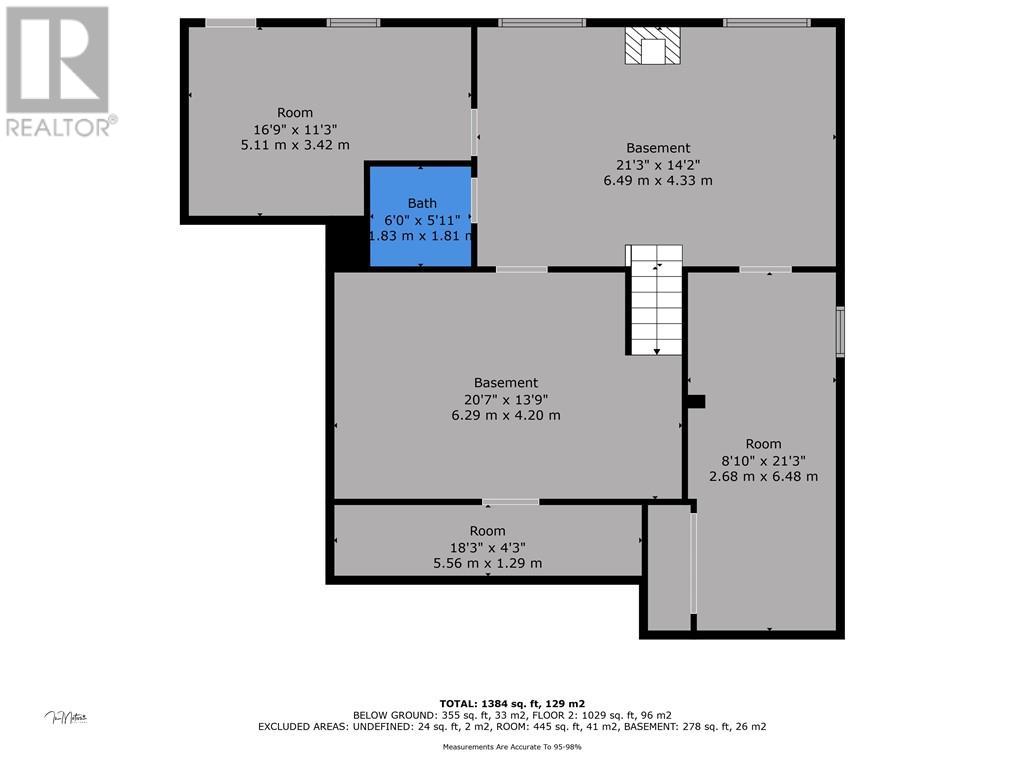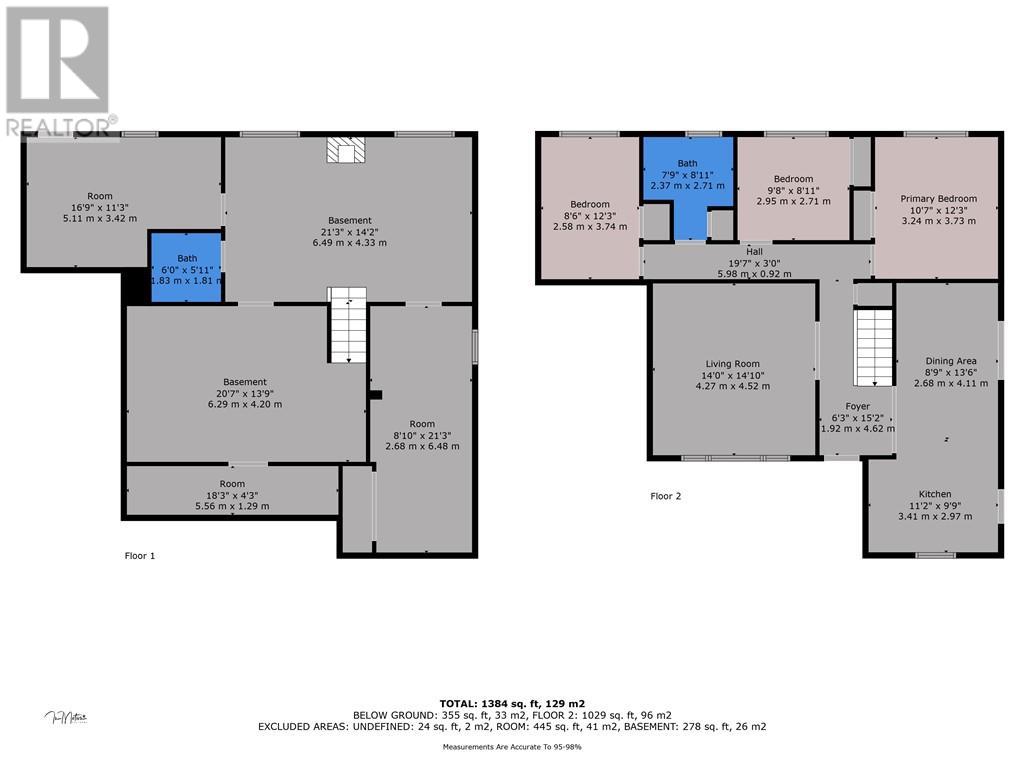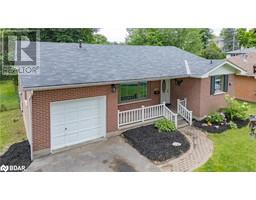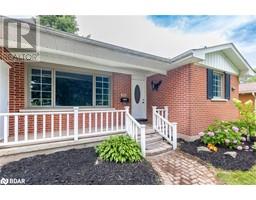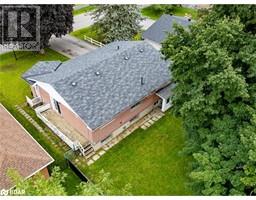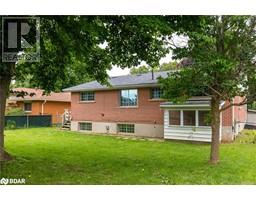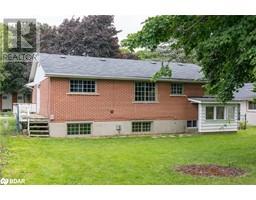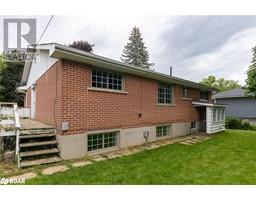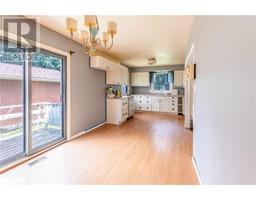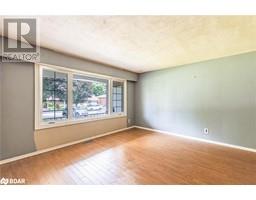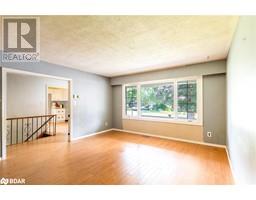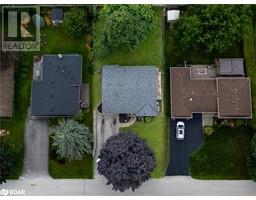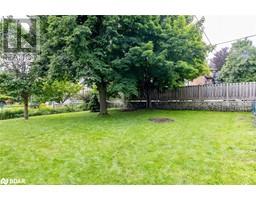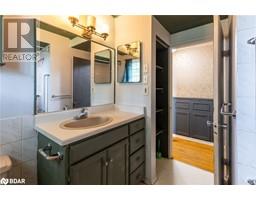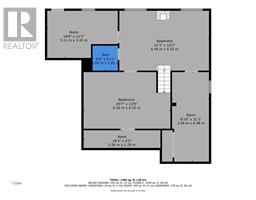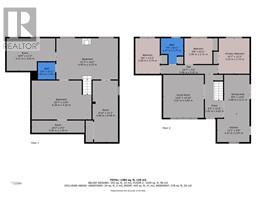431 Highland Avenue Orillia, Ontario L3V 4E8
$598,500
Classic family bungalow on a highly desirable street in the North Ward of Orillia. If you would like the opportunity to make a home your own, this is it. On the main floor is a spacious family eat in kitchen with 2 walk outs. A large living room with newer window overlooks the mature landscaped front yard. 3 bedrooms and a 4pc bathroom are also on the main floor. Downstairs in the bright basement is a rec room, 2 pc bath and several unfinished rooms offering great potential. The laundry area has an exit to the back yard via a covered walk up. As well, the home boasts a single garage and a lengthy driveway with no sidewalk in front allowing for 4 cars or possibly more! This home could potentially have 3 units on it according to the City of Orillia with R2 zoning. Buyer to do their due diligence. Home is as is where is. Closing is flexible. (id:26218)
Property Details
| MLS® Number | 40615898 |
| Property Type | Single Family |
| Amenities Near By | Park, Shopping |
| Community Features | Quiet Area, Community Centre |
| Features | Wet Bar |
| Parking Space Total | 5 |
Building
| Bathroom Total | 1 |
| Bedrooms Above Ground | 3 |
| Bedrooms Total | 3 |
| Appliances | Wet Bar |
| Architectural Style | Bungalow |
| Basement Development | Partially Finished |
| Basement Type | Full (partially Finished) |
| Constructed Date | 1967 |
| Construction Style Attachment | Detached |
| Cooling Type | None |
| Exterior Finish | Brick |
| Foundation Type | Block |
| Heating Fuel | Natural Gas |
| Heating Type | Forced Air |
| Stories Total | 1 |
| Size Interior | 1162 Sqft |
| Type | House |
| Utility Water | Municipal Water |
Parking
| Attached Garage |
Land
| Access Type | Highway Nearby |
| Acreage | No |
| Land Amenities | Park, Shopping |
| Sewer | Municipal Sewage System |
| Size Depth | 125 Ft |
| Size Frontage | 60 Ft |
| Size Total Text | Under 1/2 Acre |
| Zoning Description | R1 |
Rooms
| Level | Type | Length | Width | Dimensions |
|---|---|---|---|---|
| Basement | Recreation Room | 21'6'' x 14'2'' | ||
| Main Level | 4pc Bathroom | Measurements not available | ||
| Main Level | Bedroom | 9'2'' x 12'6'' | ||
| Main Level | Bedroom | 9'10'' x 8'9'' | ||
| Main Level | Bedroom | 10'8'' x 12'2'' | ||
| Main Level | Living Room | 15'9'' x 13'6'' | ||
| Main Level | Kitchen | 23'10'' x 8'9'' |
https://www.realtor.ca/real-estate/27221677/431-highland-avenue-orillia
Interested?
Contact us for more information
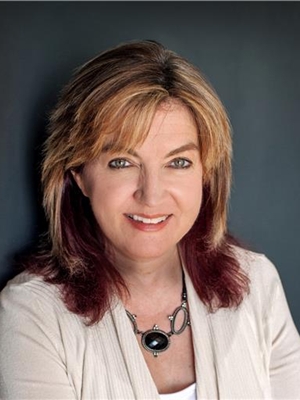
Patricia Mccallum
Salesperson
(705) 722-5246
www.patriciasellsbarrie.ca/
www.facebook.com/homesinbarrie
www.linkedin.com/in/century21patriciamccallum/
twitter.com/homesinbarrie

152 Bayfield Street
Barrie, L4M 3B5
(705) 722-7100
(705) 722-5246
www.REMAXCHAY.com


