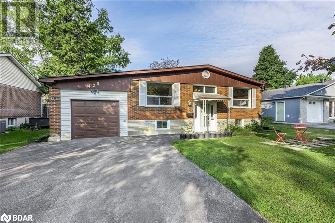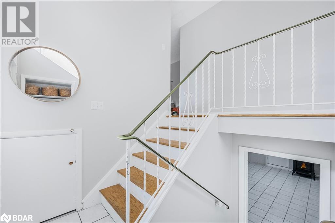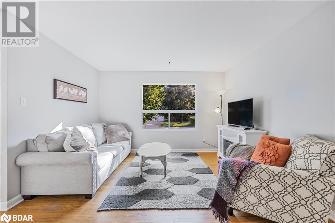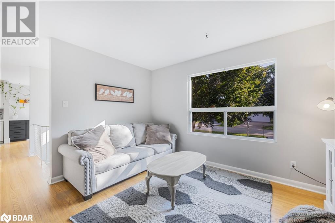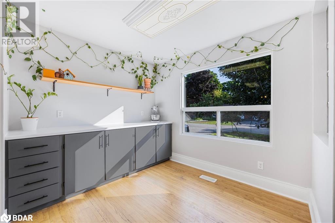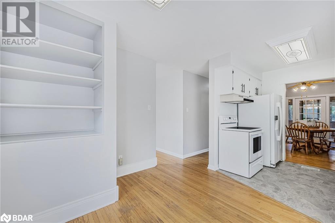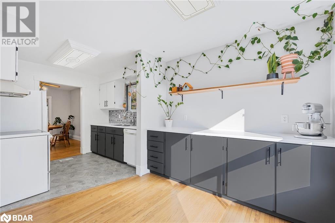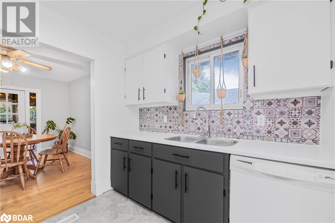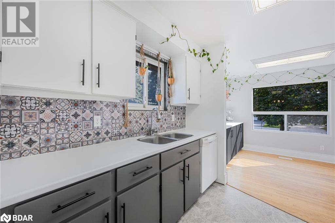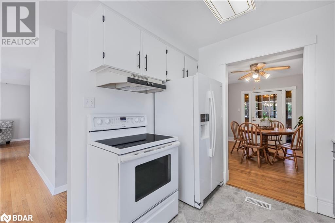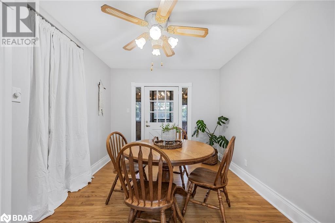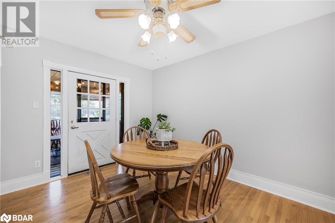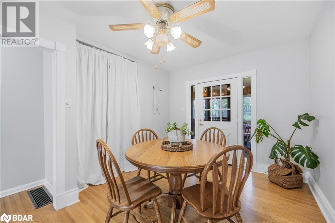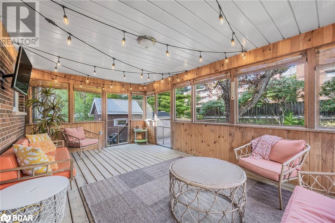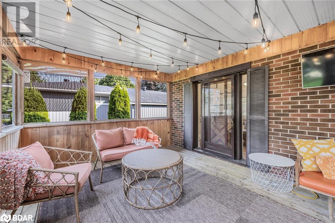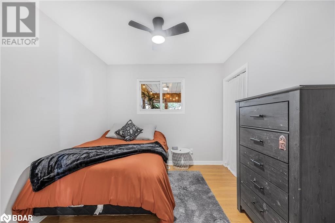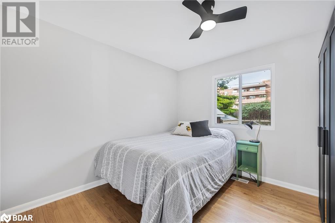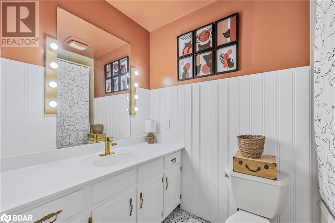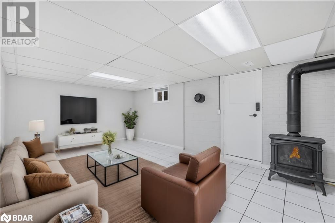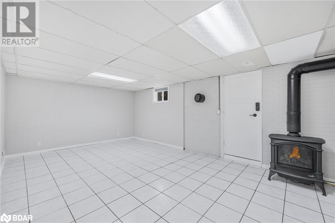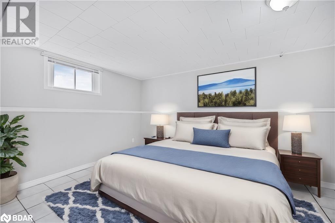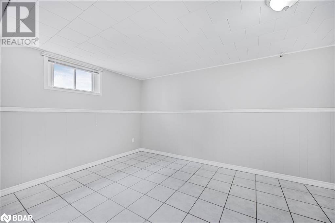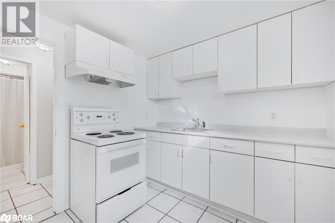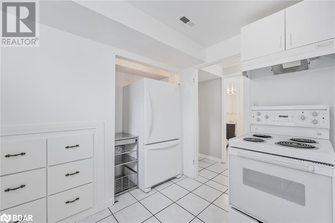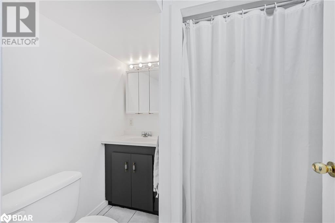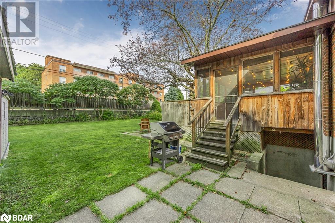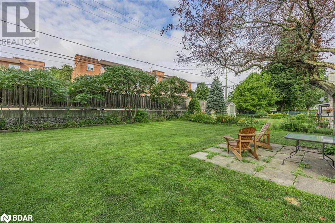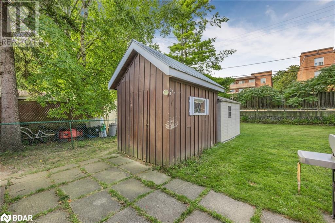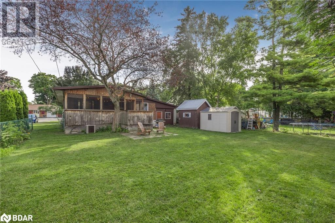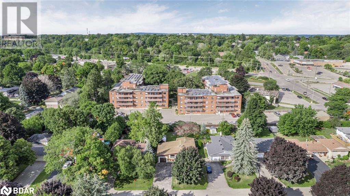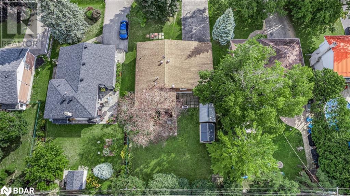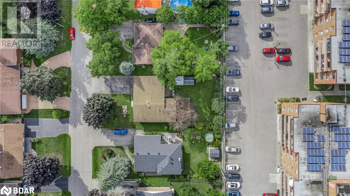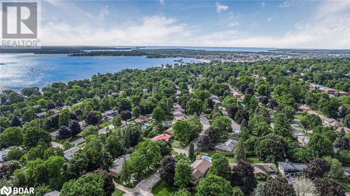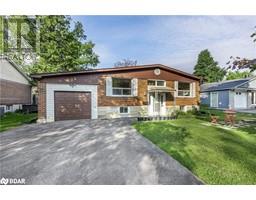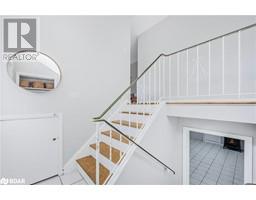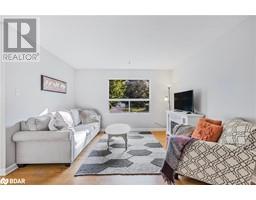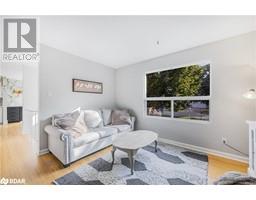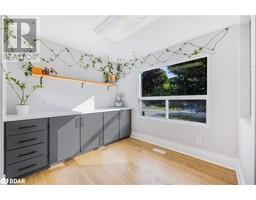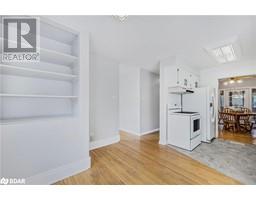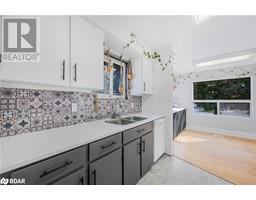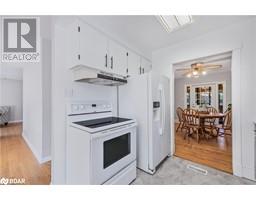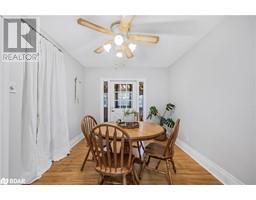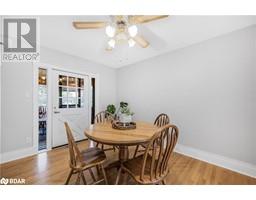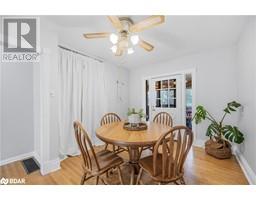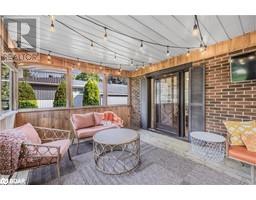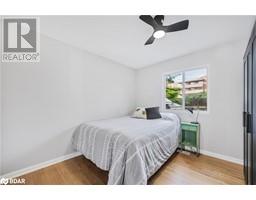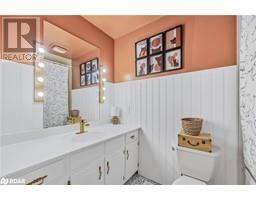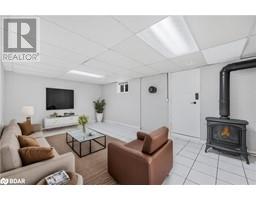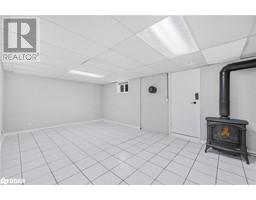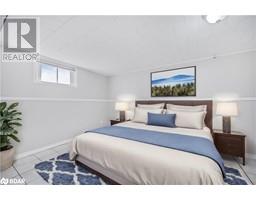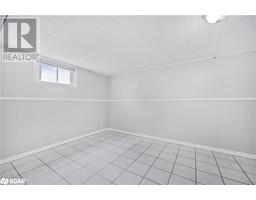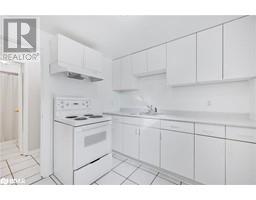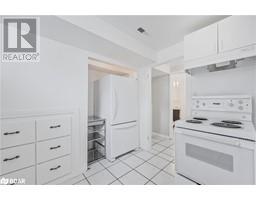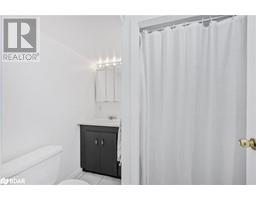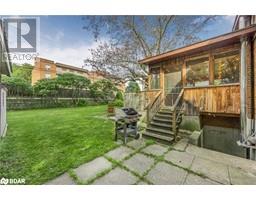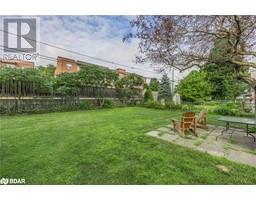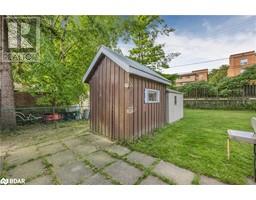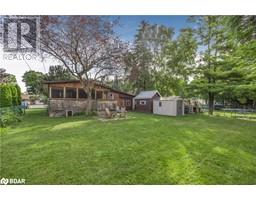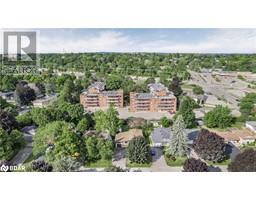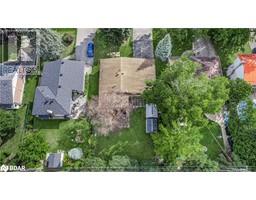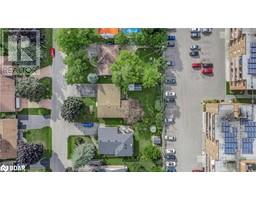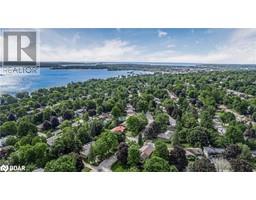425 Highland Avenue Orillia, Ontario L3V 4E8
3 Bedroom
2 Bathroom
1970 sqft
Raised Bungalow
Fireplace
Central Air Conditioning
Forced Air
Landscaped
$649,900
Well-Kept Bungalow in Orillia’s Desirable North Ward. 2 + 1 Bedroom, 2 Baths and In-Law Suite with Separate Entrance and Gas Fireplace. This a Carpet-Free Home on a Mature Lot Boasting an Updated Kitchen and Main Bathroom. Freshly Painted Throughout. Separate Dining Room Leading to A Large 3-Season Muskoka Room. Family Friendly Neighborhood and Walking Distance to Downtown and Couchiching Beach. Come Take a Look! (id:26218)
Open House
This property has open houses!
September
8
Sunday
Starts at:
1:00 pm
Ends at:3:00 pm
Property Details
| MLS® Number | 40638163 |
| Property Type | Single Family |
| Amenities Near By | Beach, Park, Playground, Public Transit, Schools, Shopping |
| Communication Type | High Speed Internet |
| Equipment Type | Water Heater |
| Features | Paved Driveway, Automatic Garage Door Opener, In-law Suite |
| Parking Space Total | 5 |
| Rental Equipment Type | Water Heater |
Building
| Bathroom Total | 2 |
| Bedrooms Above Ground | 2 |
| Bedrooms Below Ground | 1 |
| Bedrooms Total | 3 |
| Appliances | Central Vacuum, Dishwasher, Dryer, Refrigerator, Stove, Washer |
| Architectural Style | Raised Bungalow |
| Basement Development | Finished |
| Basement Type | Full (finished) |
| Constructed Date | 1966 |
| Construction Style Attachment | Detached |
| Cooling Type | Central Air Conditioning |
| Exterior Finish | Brick |
| Fireplace Present | Yes |
| Fireplace Total | 1 |
| Heating Fuel | Natural Gas |
| Heating Type | Forced Air |
| Stories Total | 1 |
| Size Interior | 1970 Sqft |
| Type | House |
| Utility Water | Municipal Water |
Parking
| Attached Garage |
Land
| Access Type | Road Access |
| Acreage | No |
| Land Amenities | Beach, Park, Playground, Public Transit, Schools, Shopping |
| Landscape Features | Landscaped |
| Sewer | Municipal Sewage System |
| Size Depth | 125 Ft |
| Size Frontage | 60 Ft |
| Size Total Text | Under 1/2 Acre |
| Zoning Description | R2 |
Rooms
| Level | Type | Length | Width | Dimensions |
|---|---|---|---|---|
| Basement | Other | 9'1'' x 7'10'' | ||
| Basement | 3pc Bathroom | 5'9'' x 6'9'' | ||
| Basement | Bedroom | 10'3'' x 13'9'' | ||
| Basement | Laundry Room | 4'6'' x 9'6'' | ||
| Basement | Family Room | 19'7'' x 12'6'' | ||
| Main Level | Kitchen | 11'9'' x 16'9'' | ||
| Main Level | Dining Room | 9'4'' x 11'9'' | ||
| Main Level | 4pc Bathroom | 8'1'' x 4'9'' | ||
| Main Level | Bedroom | 9'0'' x 9'9'' | ||
| Main Level | Bedroom | 10'2'' x 10'2'' | ||
| Main Level | Living Room | 12'3'' x 16'2'' |
Utilities
| Cable | Available |
| Electricity | Available |
| Natural Gas | Available |
| Telephone | Available |
https://www.realtor.ca/real-estate/27334972/425-highland-avenue-orillia
Interested?
Contact us for more information
Nicole Dalcourt
Salesperson
(705) 739-1330

Sutton Group Incentive Realty Inc. Brokerage
241 Minet's Point Road
Barrie, Ontario L4N 4C4
241 Minet's Point Road
Barrie, Ontario L4N 4C4
(705) 739-1300
(705) 739-1330
www.suttonincentive.com


