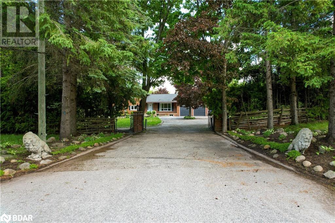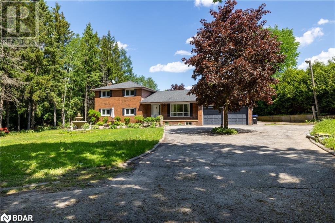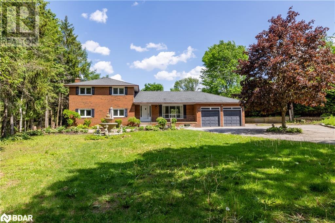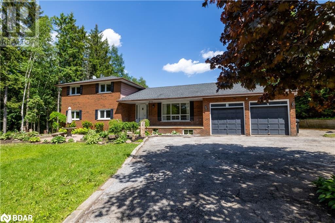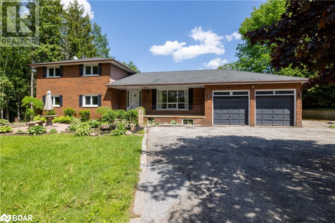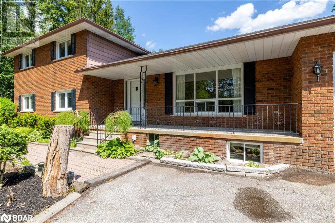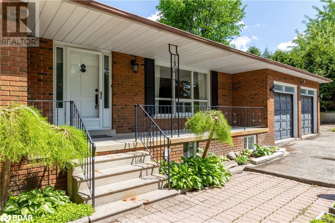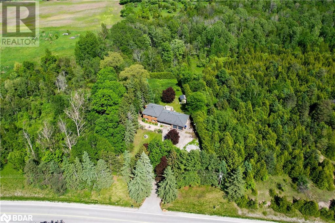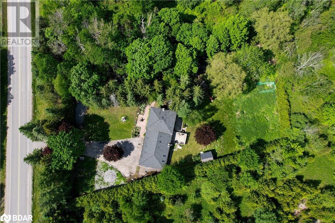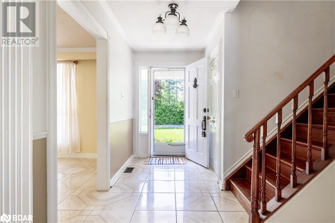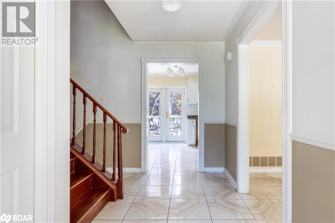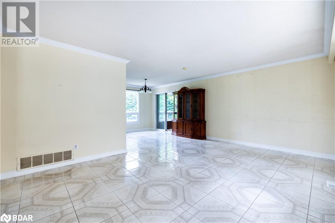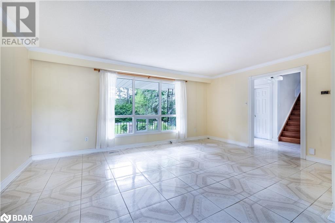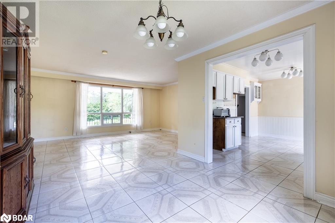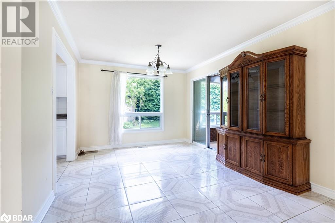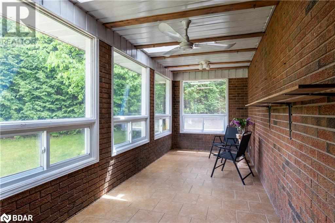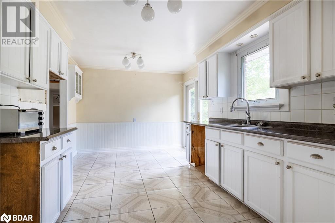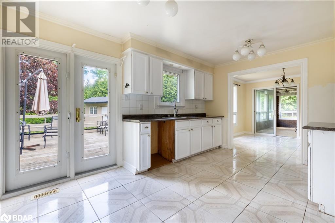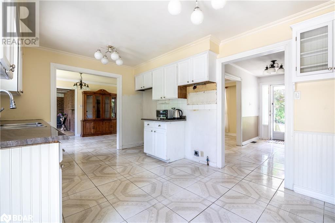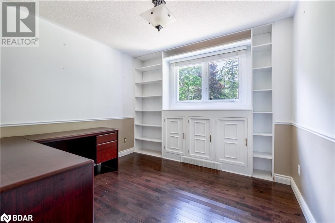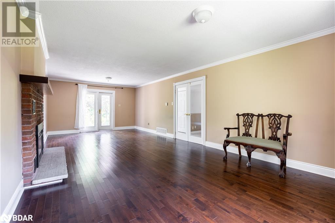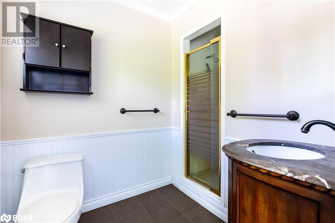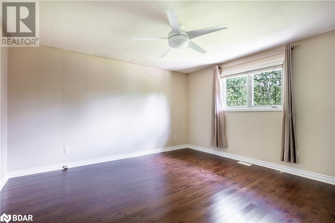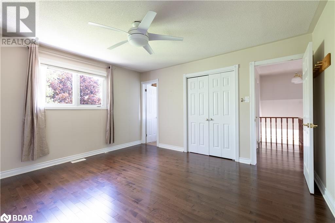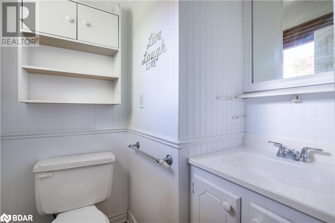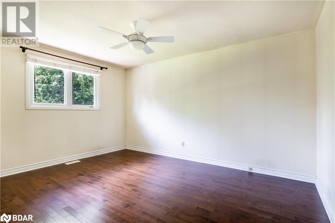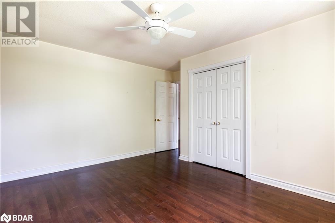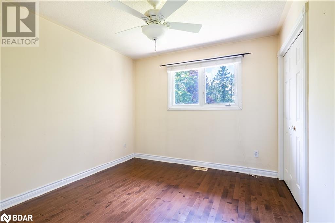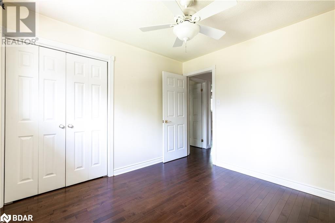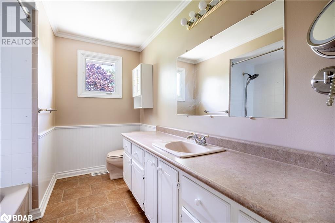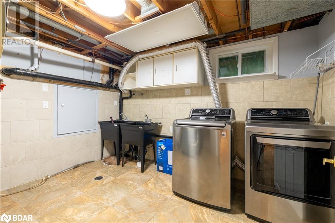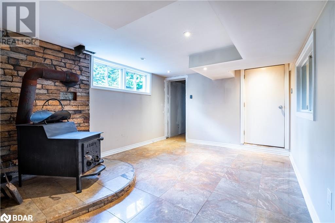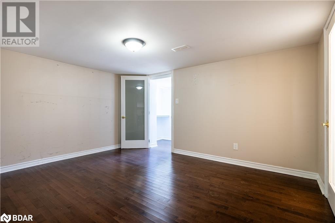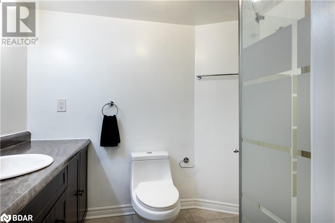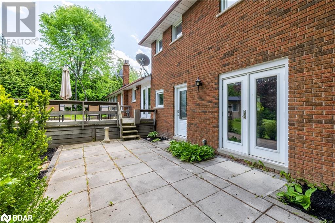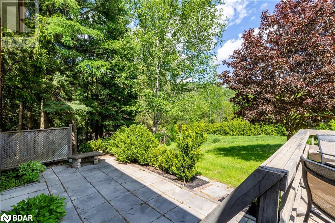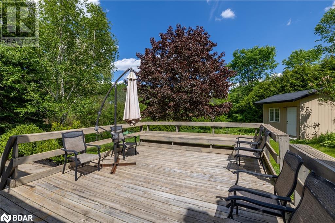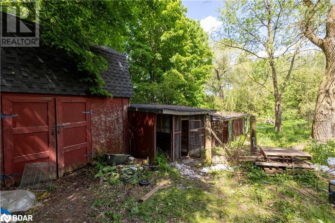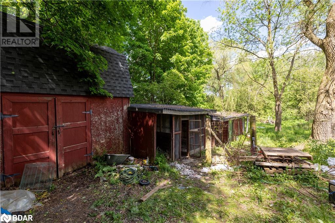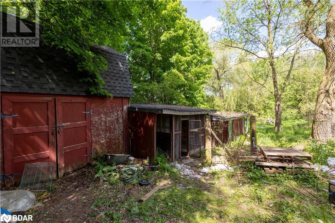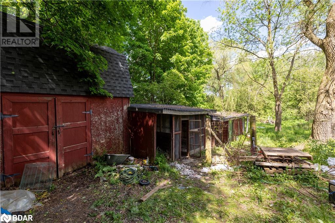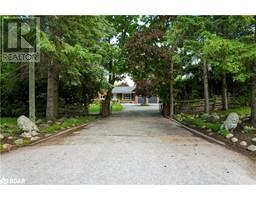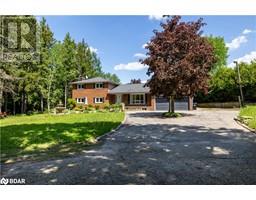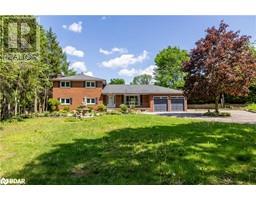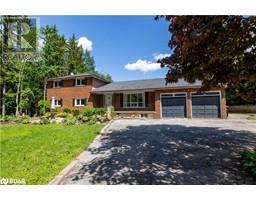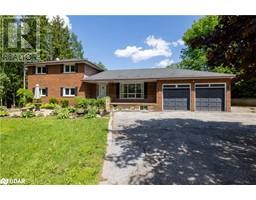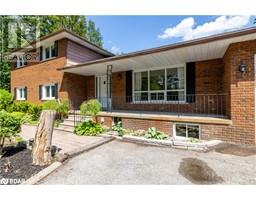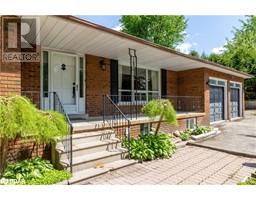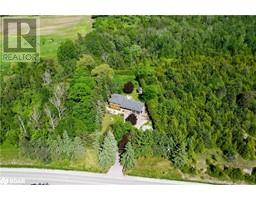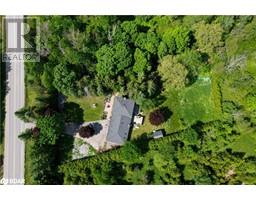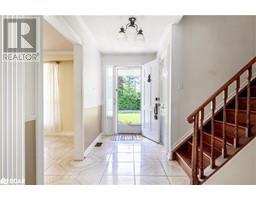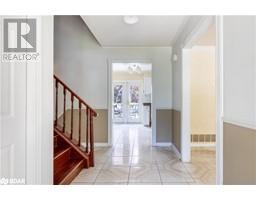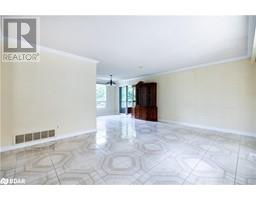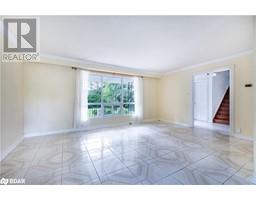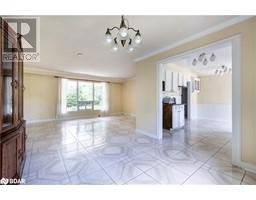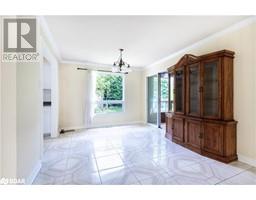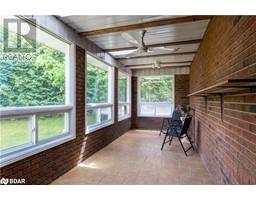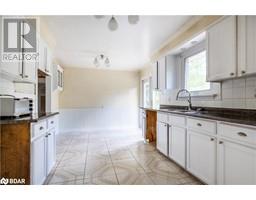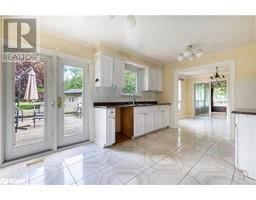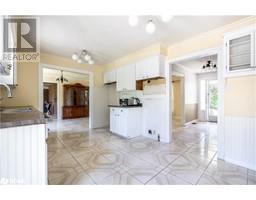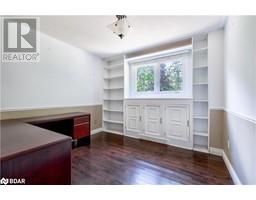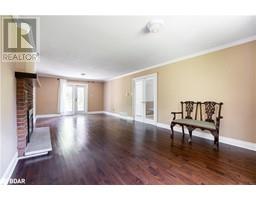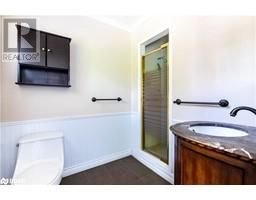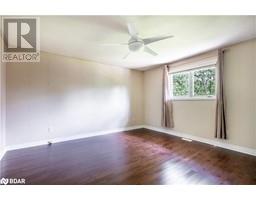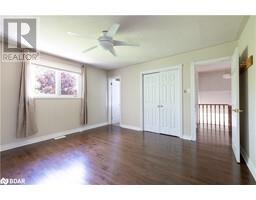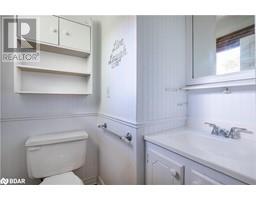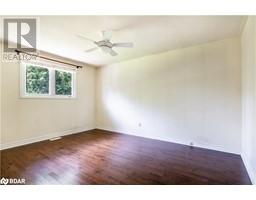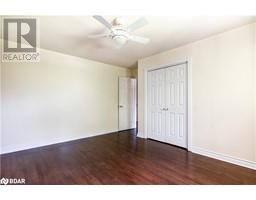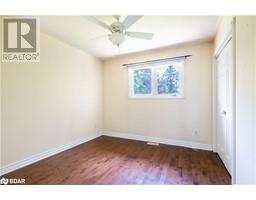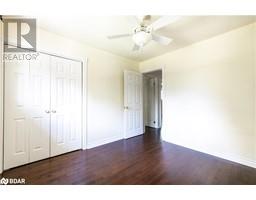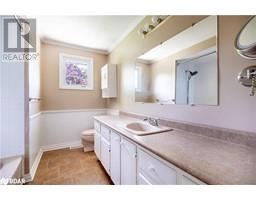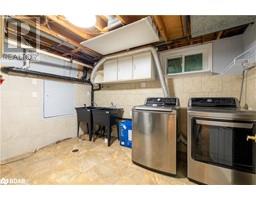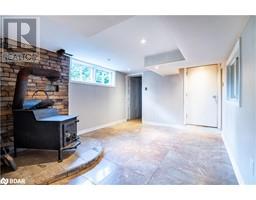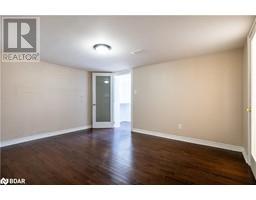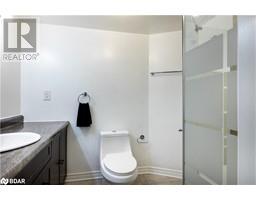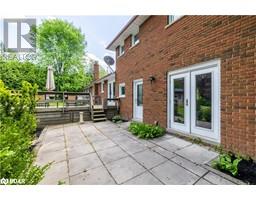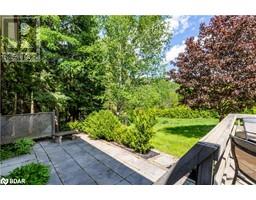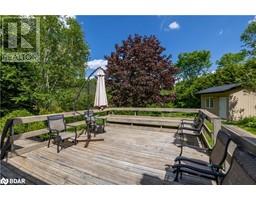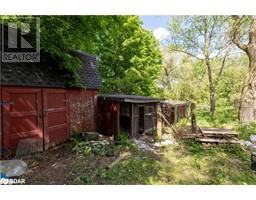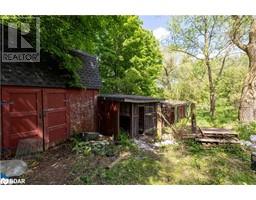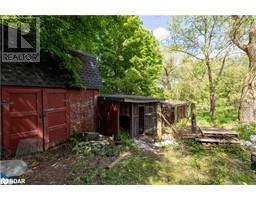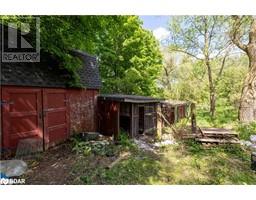4175 5th Sideroad Bradford West Gwillimbury, Ontario L0L 1L0
$1,200,000
BEAUTIFUL 4 BEDROOM 4 BATHROOM 4 LEVEL SIDESPLIT ON A LOVELY PRIVATE PALATIAL 150 X 300 FT ESTATE LOT SURROUNDED BY FOREST AND GARDEN BEDS, FOUNTAIN AND STUNNING VIEWS. LONG DRIVEWAY, OVERSIZED DOUBLE CAR GARAGE WITH INSIDE ENTRY. PERFECT FLOOR PLAN WITH LARGE SUN FILLED PRINCIPLE ROOMS, HUGE FAMILY ROOM, GLEAMING HARDWOOD FLOORS, MULTIPLE WALK OUTS TO OUTDOOR LIVING TO ENJOY. SECOND DRIVEWAY LEADS TO WORKSHOP BARN AND GATED HOBBY FARM FOR THE ENTHUSIASTIC VISIONARY. ALL IN THE HEART OF BRADFORD. CLOSE TO GTA BARRIE COOKSTOWN, INNISFIL. EASY ACCESS TO 89 & 400. BRING YOUR AMBITION AND CREATE A LEGACY. (id:26218)
Property Details
| MLS® Number | 40596472 |
| Property Type | Single Family |
| Community Features | Quiet Area |
| Equipment Type | Propane Tank |
| Parking Space Total | 10 |
| Rental Equipment Type | Propane Tank |
| Structure | Barn |
Building
| Bathroom Total | 4 |
| Bedrooms Above Ground | 3 |
| Bedrooms Below Ground | 1 |
| Bedrooms Total | 4 |
| Appliances | Central Vacuum, Dryer, Satellite Dish, Washer, Window Coverings |
| Basement Development | Finished |
| Basement Type | Partial (finished) |
| Construction Style Attachment | Detached |
| Cooling Type | Central Air Conditioning |
| Exterior Finish | Brick |
| Half Bath Total | 1 |
| Heating Fuel | Propane |
| Heating Type | Forced Air |
| Size Interior | 3000 Sqft |
| Type | House |
| Utility Water | Drilled Well |
Parking
| Attached Garage |
Land
| Acreage | No |
| Sewer | Septic System |
| Size Depth | 300 Ft |
| Size Frontage | 150 Ft |
| Size Total Text | 1/2 - 1.99 Acres |
| Zoning Description | Res |
Rooms
| Level | Type | Length | Width | Dimensions |
|---|---|---|---|---|
| Second Level | 2pc Bathroom | Measurements not available | ||
| Second Level | 4pc Bathroom | Measurements not available | ||
| Second Level | Bedroom | 10'3'' x 9'8'' | ||
| Second Level | Bedroom | 14'0'' x 10'7'' | ||
| Second Level | Primary Bedroom | 13'8'' x 13'1'' | ||
| Basement | 3pc Bathroom | Measurements not available | ||
| Basement | Sitting Room | 14'4'' x 10'8'' | ||
| Basement | Bedroom | 13'3'' x 11'0'' | ||
| Lower Level | 3pc Bathroom | Measurements not available | ||
| Lower Level | Office | 11'5'' x 9'8'' | ||
| Lower Level | Family Room | 62'3'' x 13'1'' | ||
| Main Level | Sunroom | 19'0'' x 7'5'' | ||
| Main Level | Kitchen | 14'8'' x 10'2'' | ||
| Main Level | Dining Room | 10'8'' x 10'2'' | ||
| Main Level | Living Room | 17'7'' x 12'5'' | ||
| Main Level | Foyer | 12'5'' x 5'1'' |
https://www.realtor.ca/real-estate/26953881/4175-5th-sideroad-bradford-west-gwillimbury
Interested?
Contact us for more information
Laurie Ewart
Salesperson
(705) 739-1002

566 Bryne Drive, Unit: B1
Barrie, Ontario L4N 9P6
(705) 739-1000
(705) 739-1002
www.remaxcrosstown.ca/


