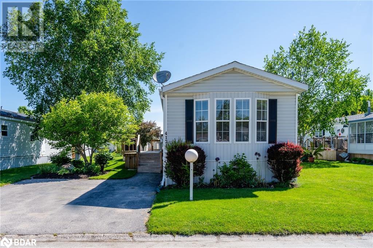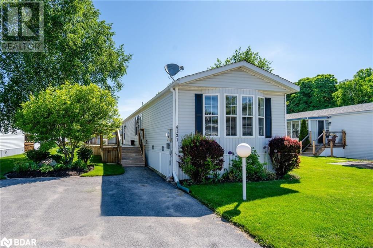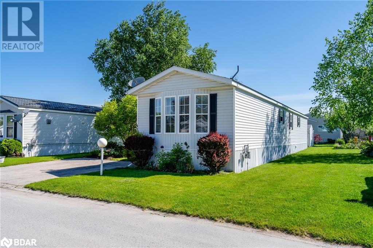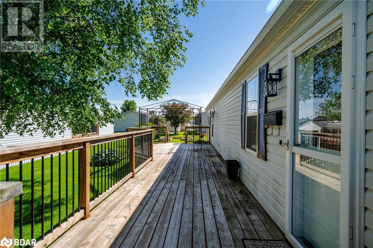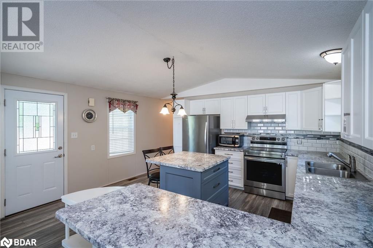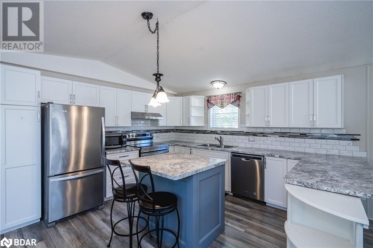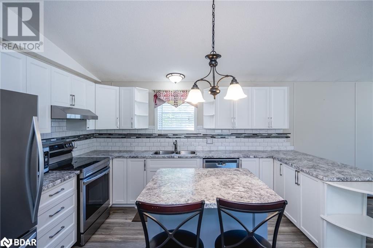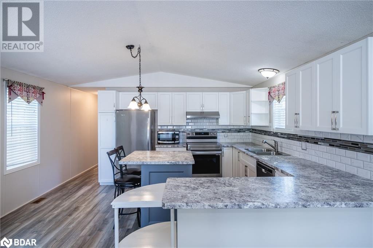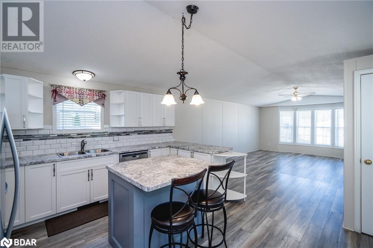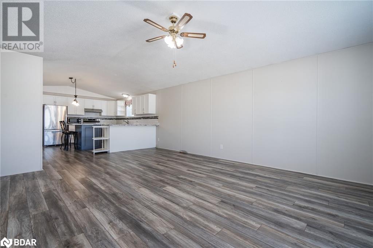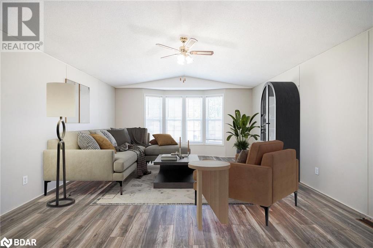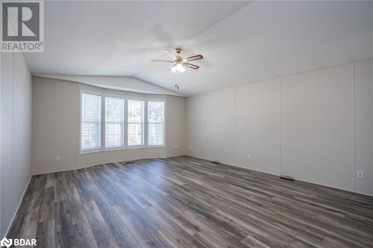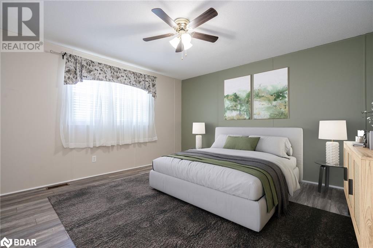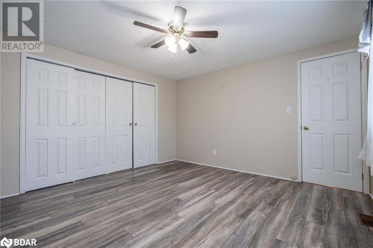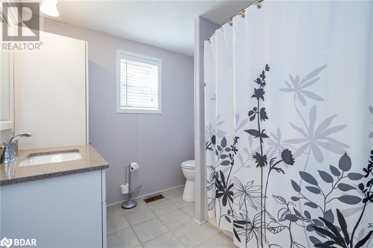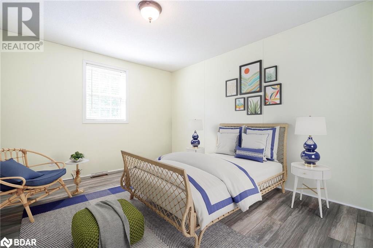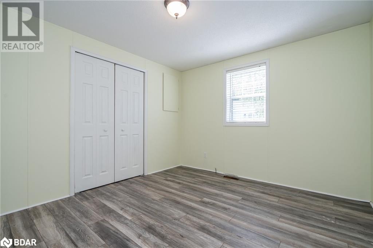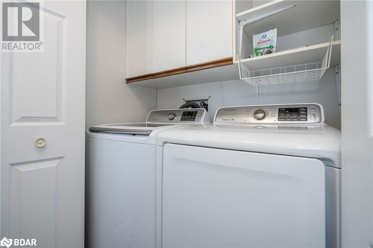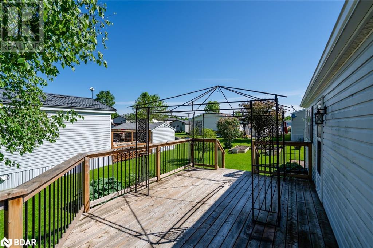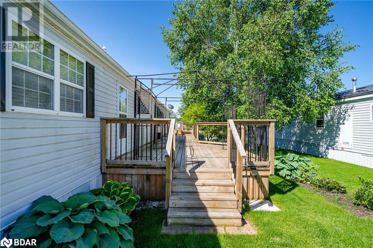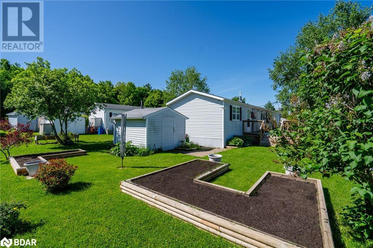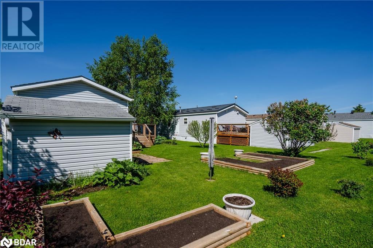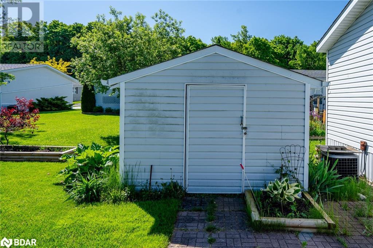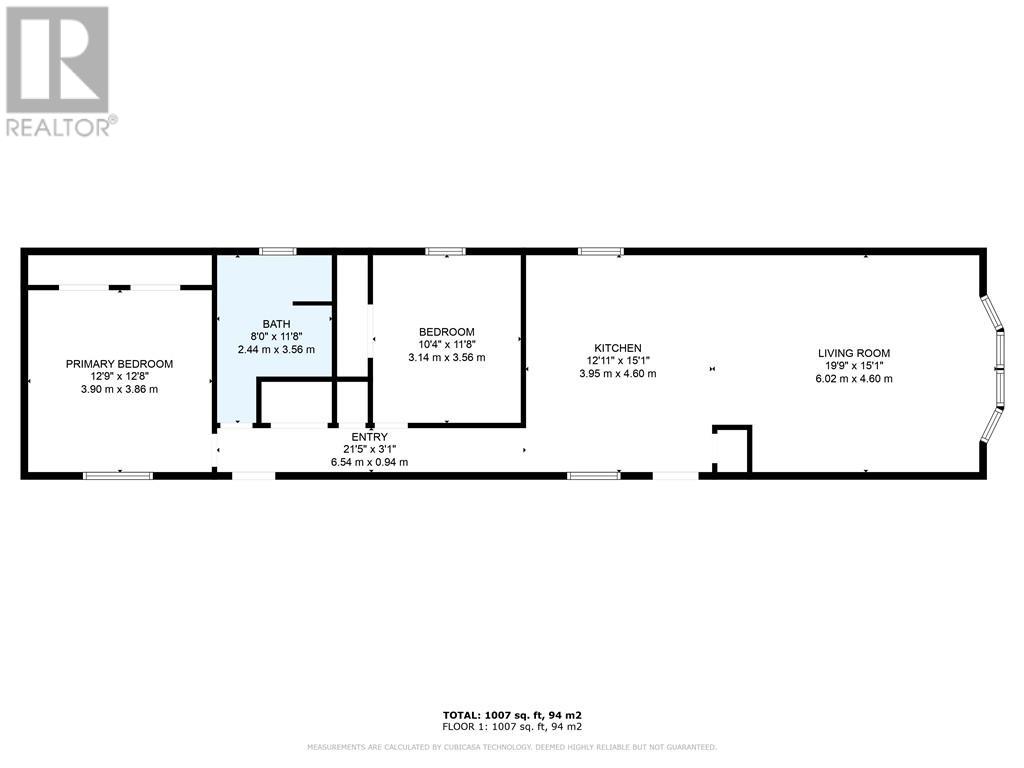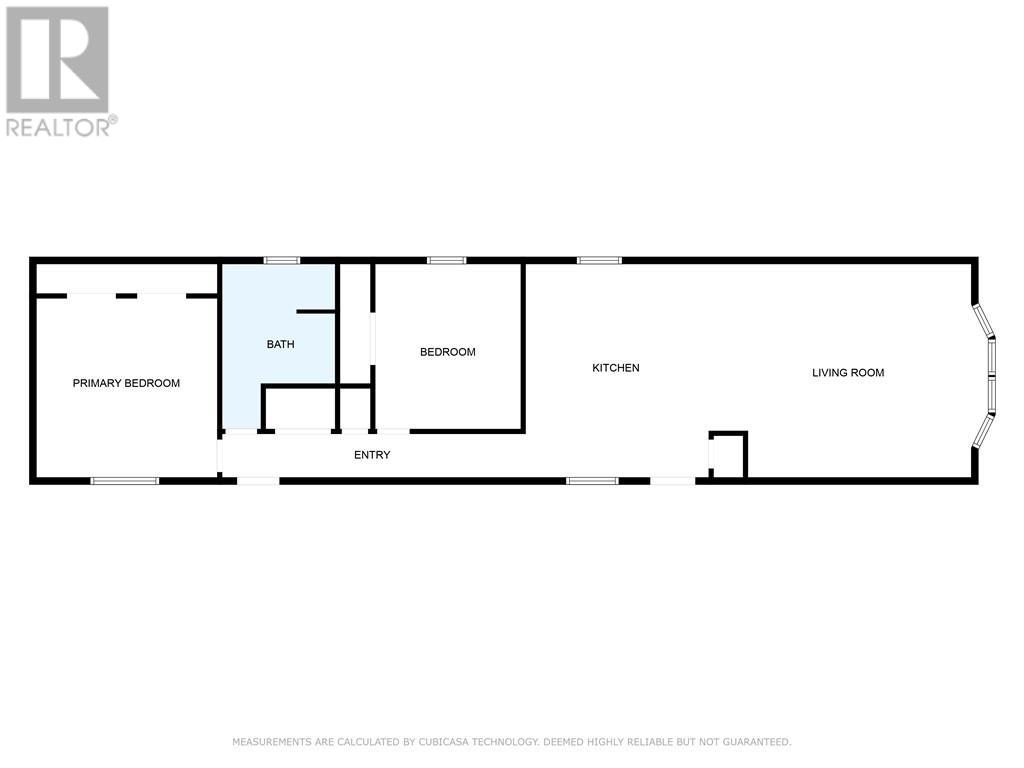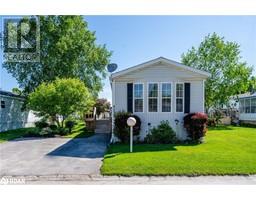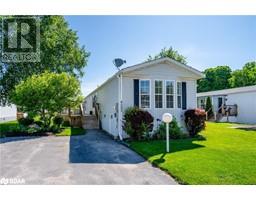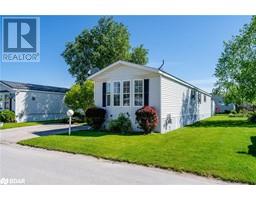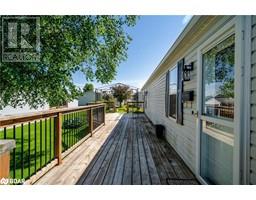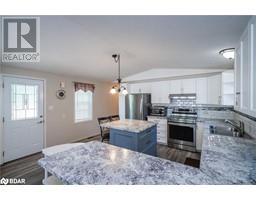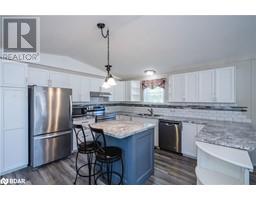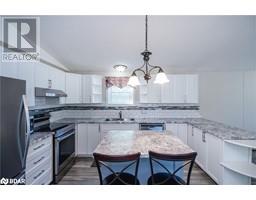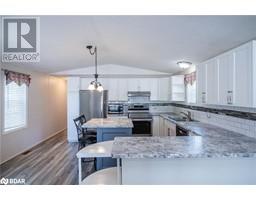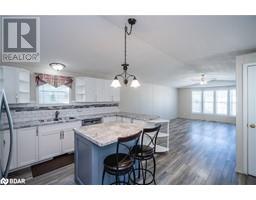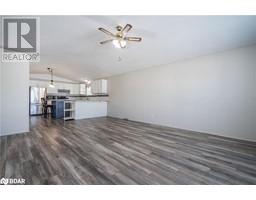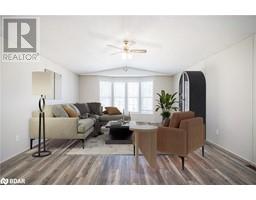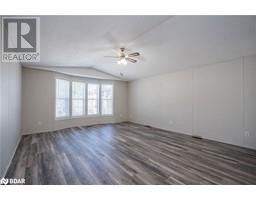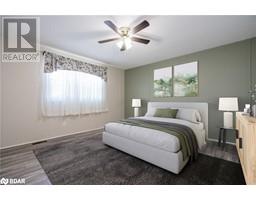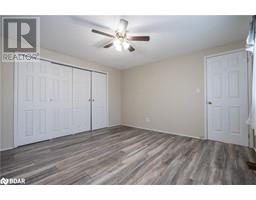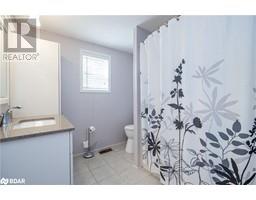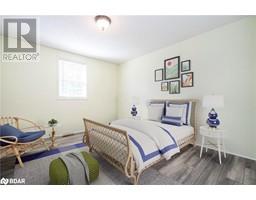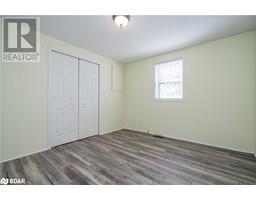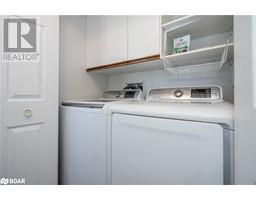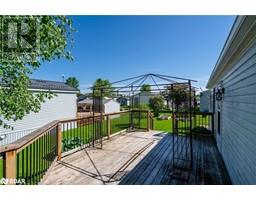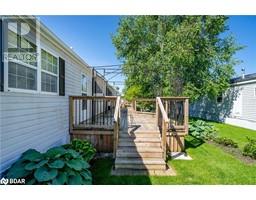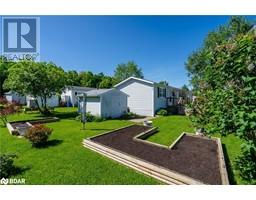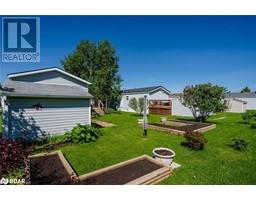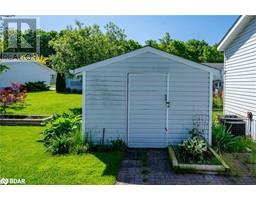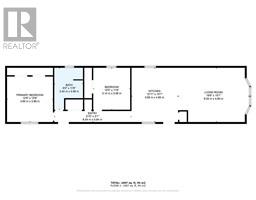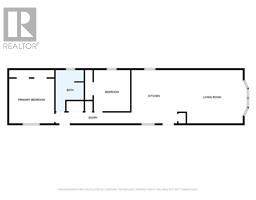4121 Hemlock Crescent Severn, Ontario L3V 0V1
$349,900
Welcome to Silver Creek Estates. This beautifully updated General Modular Home (1997) is nestled in a highly sought-after neighbourhood. With 2 beds and 1 bath, this home welcomes you with a spacious interior that features an open-concept living, dining and kitchen area. With an abundance of natural light through large windows, you'll immediately notice the recent renovations that have elevated this home's charm. Upgraded flooring, fresh paint, and a modern touch of elegance with a newly updated kitchen (new cabinet doors, backsplash, laminate countertops and stainless steel appliances). Two walkouts led to a STUNNING NEWER large deck (2019), providing the perfect spot to entertain family and friends. A calming outdoor space with raised garden beds, and a convenient garden shed (10'x10') for all your outdoor essentials. This home is located in a friendly community, near various amenities. (id:26218)
Property Details
| MLS® Number | 40611647 |
| Property Type | Single Family |
| Amenities Near By | Hospital, Park, Place Of Worship, Public Transit, Shopping |
| Communication Type | High Speed Internet |
| Community Features | Quiet Area |
| Features | Cul-de-sac, Paved Driveway |
| Parking Space Total | 2 |
| Structure | Shed |
Building
| Bathroom Total | 1 |
| Bedrooms Above Ground | 2 |
| Bedrooms Total | 2 |
| Appliances | Dishwasher, Dryer, Microwave, Refrigerator, Stove, Washer, Hood Fan, Window Coverings |
| Architectural Style | Bungalow |
| Basement Type | None |
| Constructed Date | 1997 |
| Construction Style Attachment | Detached |
| Cooling Type | Central Air Conditioning |
| Exterior Finish | Vinyl Siding |
| Foundation Type | None |
| Heating Fuel | Natural Gas |
| Heating Type | Forced Air |
| Stories Total | 1 |
| Size Interior | 1104 Sqft |
| Type | Modular |
| Utility Water | Community Water System |
Land
| Acreage | No |
| Land Amenities | Hospital, Park, Place Of Worship, Public Transit, Shopping |
| Size Total Text | Unknown |
| Zoning Description | Mh |
Rooms
| Level | Type | Length | Width | Dimensions |
|---|---|---|---|---|
| Main Level | 4pc Bathroom | 8' x 11'8'' | ||
| Main Level | Bedroom | 10'4'' x 11'8'' | ||
| Main Level | Primary Bedroom | 12'9'' x 12'8'' | ||
| Main Level | Kitchen | 12'11'' x 15'1'' | ||
| Main Level | Living Room/dining Room | 19'9'' x 15'1'' |
Utilities
| Electricity | Available |
| Telephone | Available |
https://www.realtor.ca/real-estate/27091875/4121-hemlock-crescent-severn
Interested?
Contact us for more information
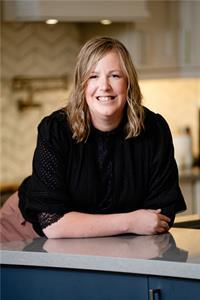
Michelle Hannon
Salesperson
(705) 726-5558
684 Veteran's Drive Unit: 1a
Barrie, Ontario L9J 0H6
(705) 797-4875
(705) 726-5558
www.rightathomerealty.com/


