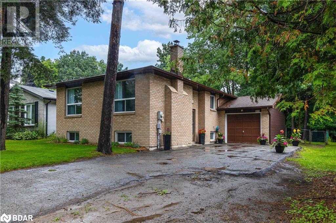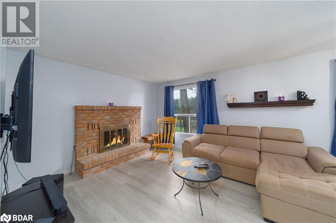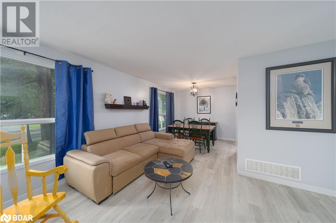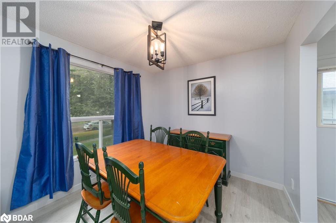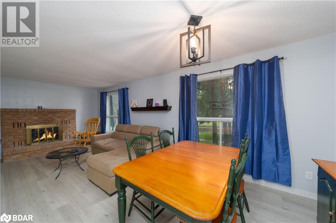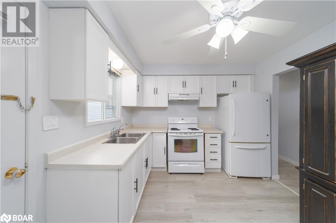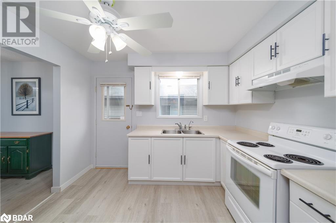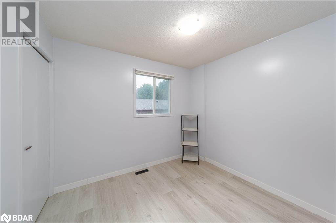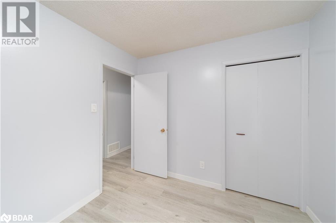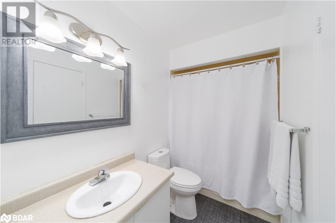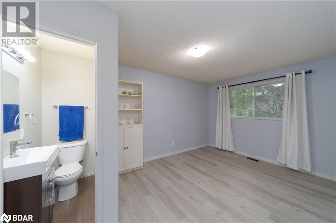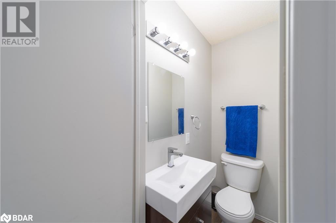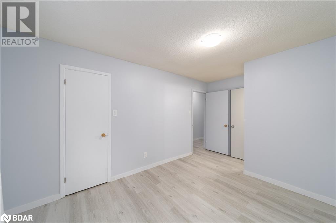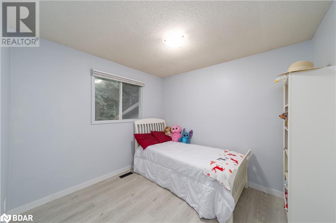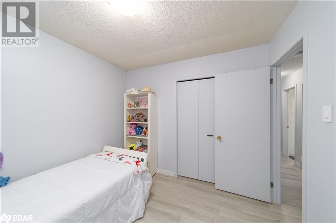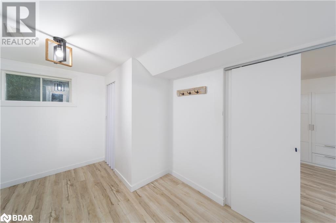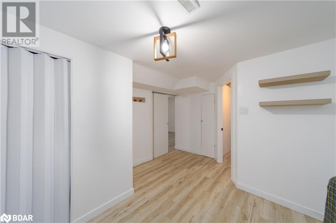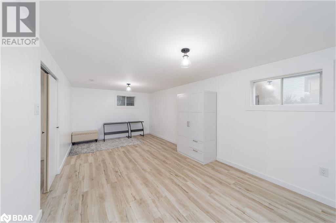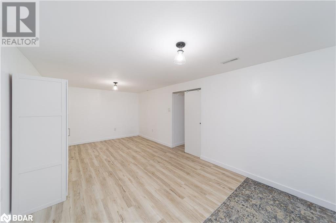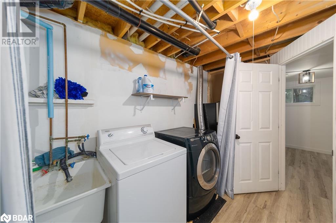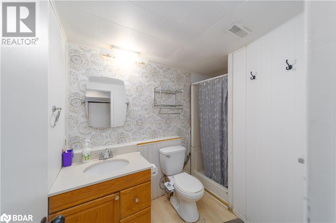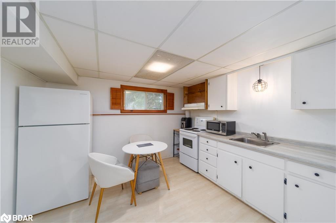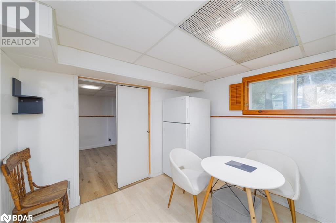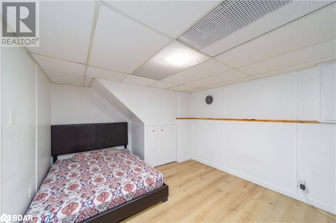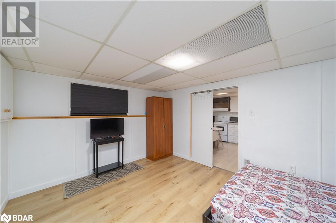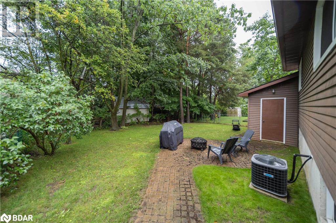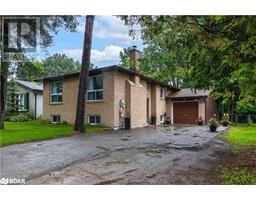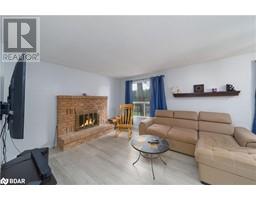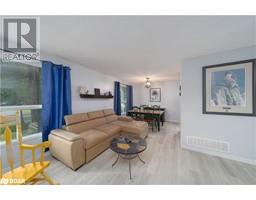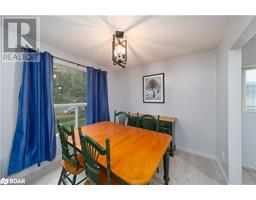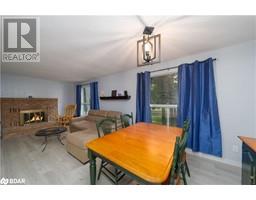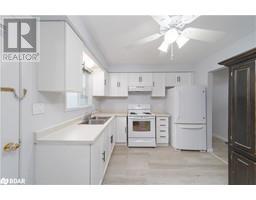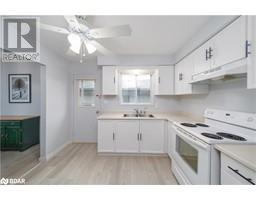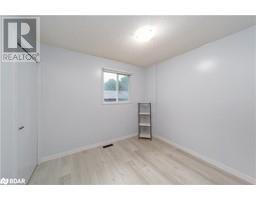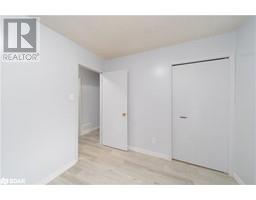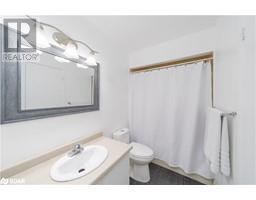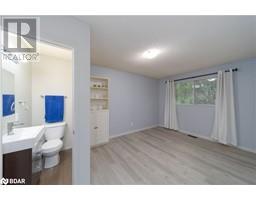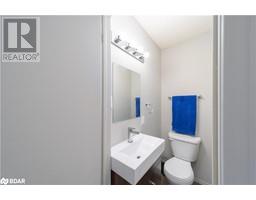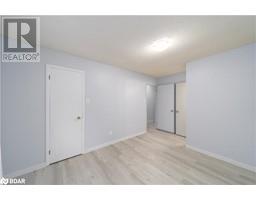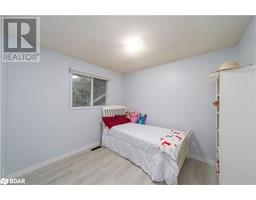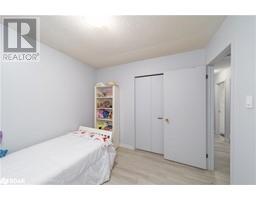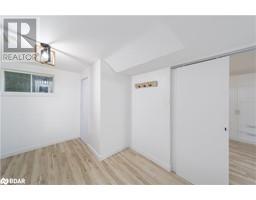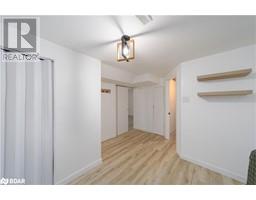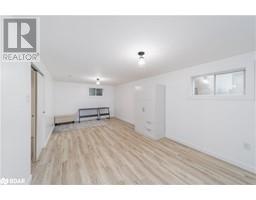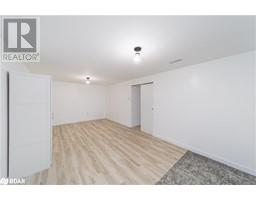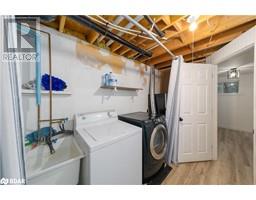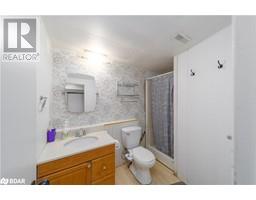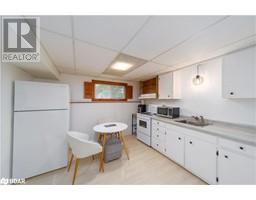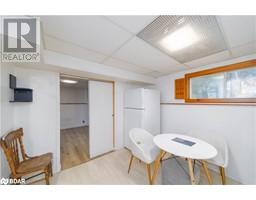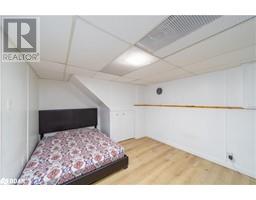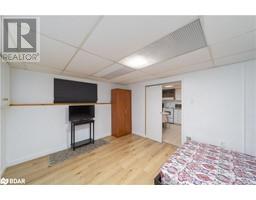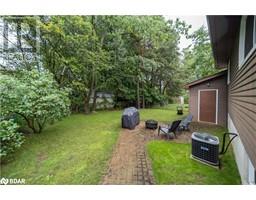405 Leacock Drive Barrie, Ontario L4N 5L8
$698,000
**Welcome to 405 Leacock Dr, a spacious home perfect for multi-generational living! This charming property boasts 3+2 bedrooms, 2.5 bathrooms, and 2 kitchens, making it ideal for in-law suite with a separate entrance or extended family stays . Step into the open concept living and dining area, designed for seamless entertaining and comfortable living. The large bedrooms offer plenty of space for relaxation and privacy. Outside, you'll find a beautiful private backyard adorned with large, mature trees. Don't miss out on this unique opportunity to own a home that caters to all your family's needs. (id:26218)
Property Details
| MLS® Number | 40620528 |
| Property Type | Single Family |
| Amenities Near By | Golf Nearby, Park, Place Of Worship, Playground, Public Transit, Schools, Shopping |
| Community Features | Quiet Area |
| Equipment Type | Water Heater |
| Parking Space Total | 4 |
| Rental Equipment Type | Water Heater |
Building
| Bathroom Total | 3 |
| Bedrooms Above Ground | 3 |
| Bedrooms Below Ground | 2 |
| Bedrooms Total | 5 |
| Appliances | Dryer, Washer |
| Architectural Style | Raised Bungalow |
| Basement Development | Finished |
| Basement Type | Full (finished) |
| Constructed Date | 1983 |
| Construction Style Attachment | Detached |
| Cooling Type | Central Air Conditioning |
| Exterior Finish | Brick |
| Fireplace Fuel | Wood |
| Fireplace Present | Yes |
| Fireplace Total | 1 |
| Fireplace Type | Other - See Remarks |
| Half Bath Total | 1 |
| Heating Fuel | Natural Gas |
| Heating Type | Forced Air |
| Stories Total | 1 |
| Size Interior | 1099 Sqft |
| Type | House |
| Utility Water | Municipal Water |
Parking
| Attached Garage |
Land
| Access Type | Highway Access, Highway Nearby |
| Acreage | No |
| Land Amenities | Golf Nearby, Park, Place Of Worship, Playground, Public Transit, Schools, Shopping |
| Sewer | Municipal Sewage System |
| Size Depth | 110 Ft |
| Size Frontage | 50 Ft |
| Size Total Text | Under 1/2 Acre |
| Zoning Description | Res |
Rooms
| Level | Type | Length | Width | Dimensions |
|---|---|---|---|---|
| Lower Level | Gym | 11'0'' x 8'10'' | ||
| Lower Level | 3pc Bathroom | 9'0'' x 5'8'' | ||
| Lower Level | Bedroom | 13'3'' x 10'11'' | ||
| Lower Level | Bedroom | 15'5'' x 10'11'' | ||
| Lower Level | Laundry Room | 25'5'' x 11'2'' | ||
| Lower Level | Kitchen | 11'10'' x 9'9'' | ||
| Main Level | 4pc Bathroom | 10'0'' x 5'0'' | ||
| Main Level | Bedroom | 9'9'' x 9'0'' | ||
| Main Level | Bedroom | 9'11'' x 9'6'' | ||
| Main Level | Full Bathroom | Measurements not available | ||
| Main Level | Primary Bedroom | 15'6'' x 10'10'' | ||
| Main Level | Living Room | 12'10'' x 12'4'' | ||
| Main Level | Dining Room | 10'6'' x 9'5'' | ||
| Main Level | Kitchen | 10'9'' x 10'10'' |
https://www.realtor.ca/real-estate/27176063/405-leacock-drive-barrie
Interested?
Contact us for more information

Matthew Klonowski
Broker
(705) 733-2200
www.matthewk.ca/
www.facebook.com/MatthewKlonowskiRealEstateTeam/
516 Bryne Drive, Unit J
Barrie, Ontario L4N 9P6
(705) 720-2200
(705) 733-2200

Jay Mcnabb
Salesperson
(705) 733-2200
www.matthewk.ca/
https://www.facebook.com/MatthewKlonowskiRealEstateTeam/?eid=ARA5DYp6iPOb9E98iXKWOLvHXv1cShPg0UGwqaZq11YOwFieggbtdsRs6NEceXyYUPQbQauFpl9XOHdA
516 Bryne Drive, Unit J
Barrie, Ontario L4N 9P6
(705) 720-2200
(705) 733-2200


