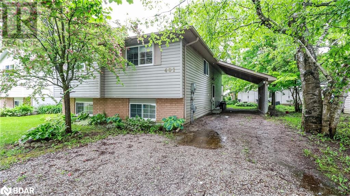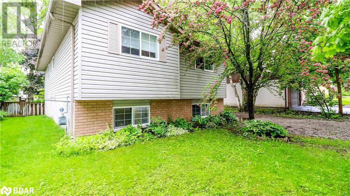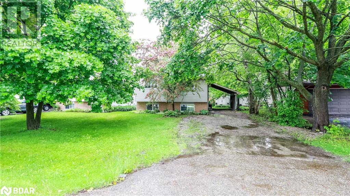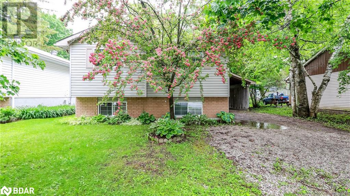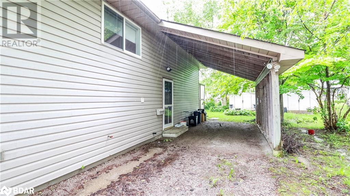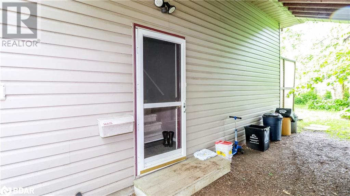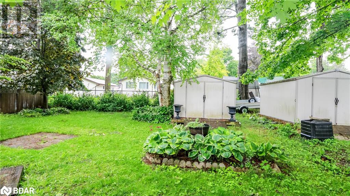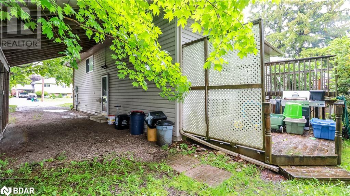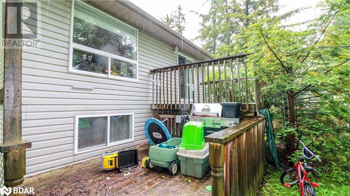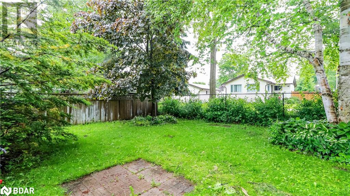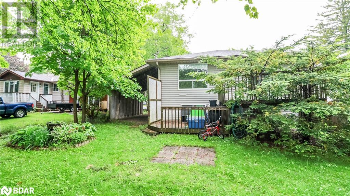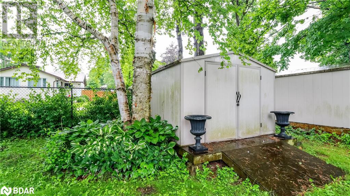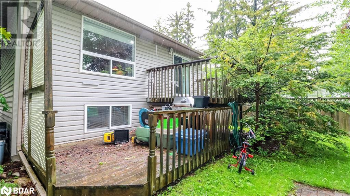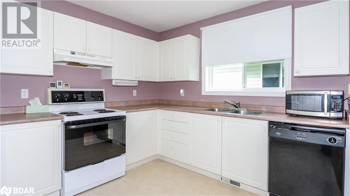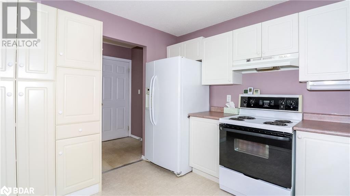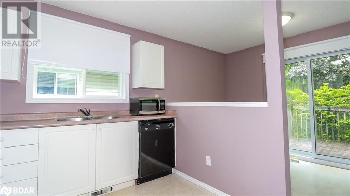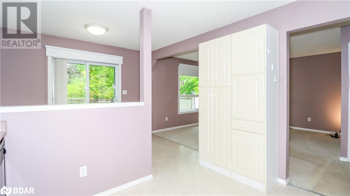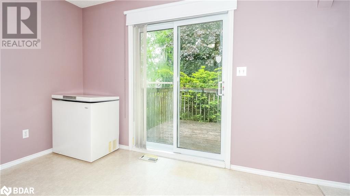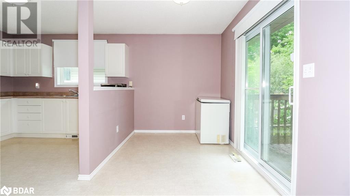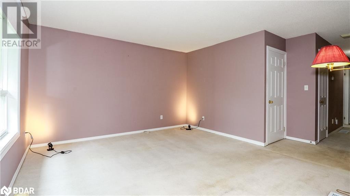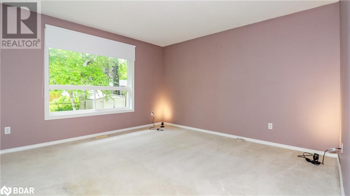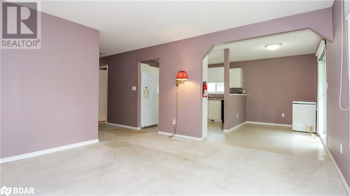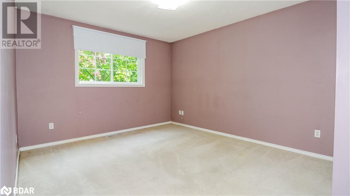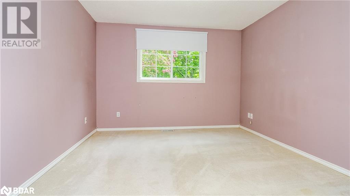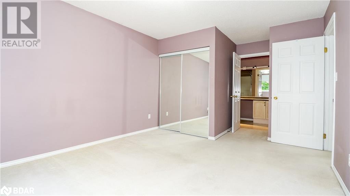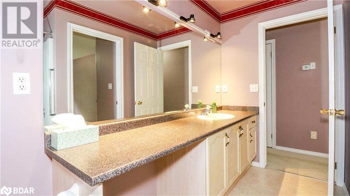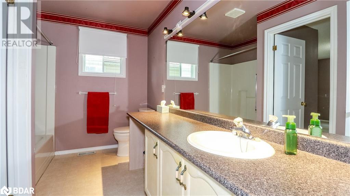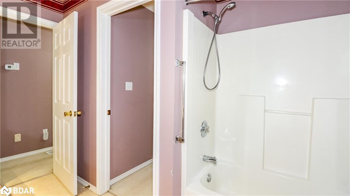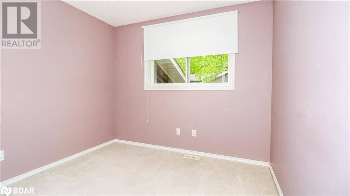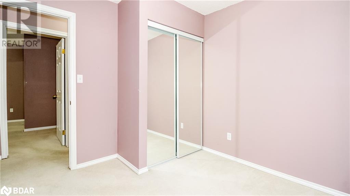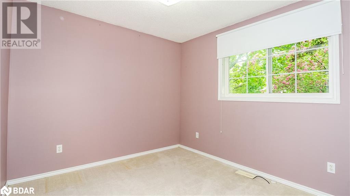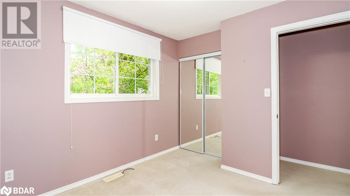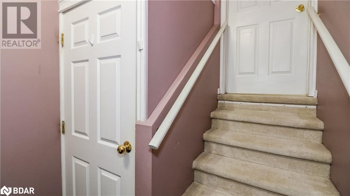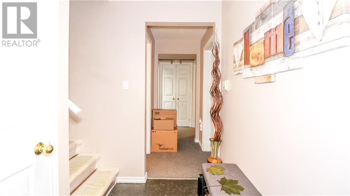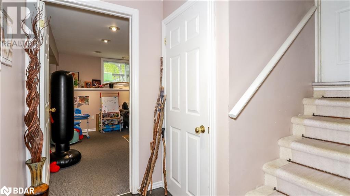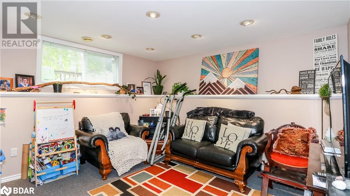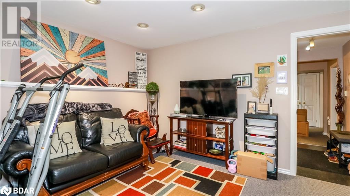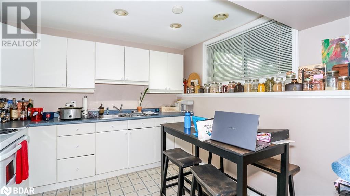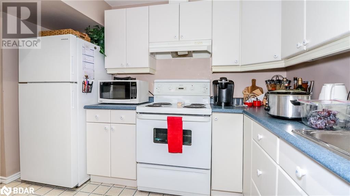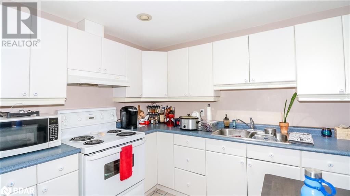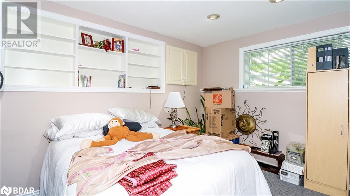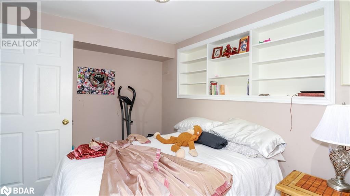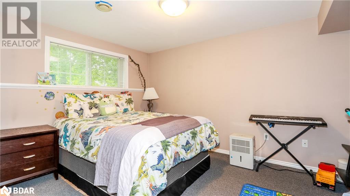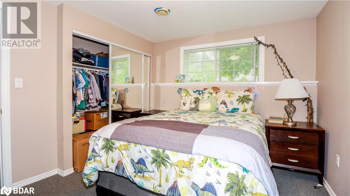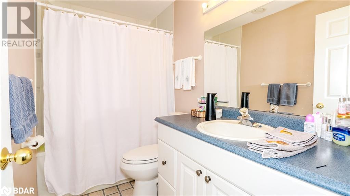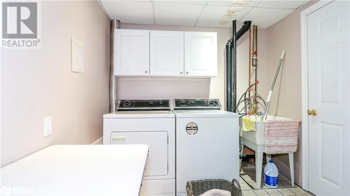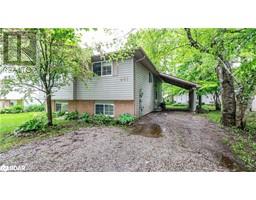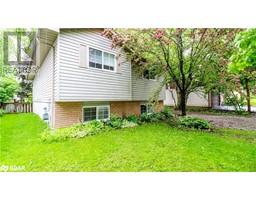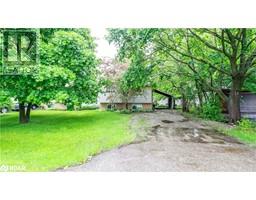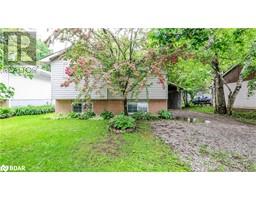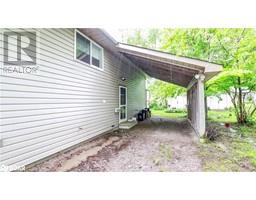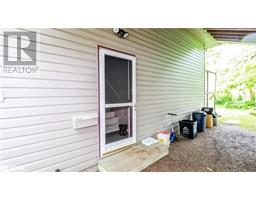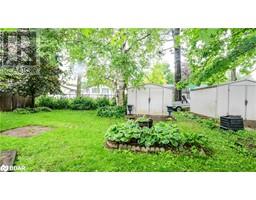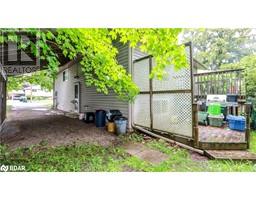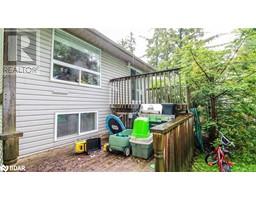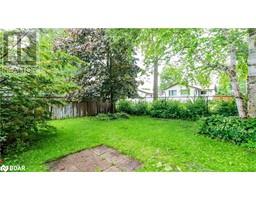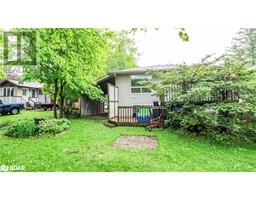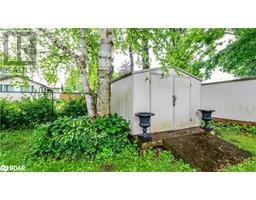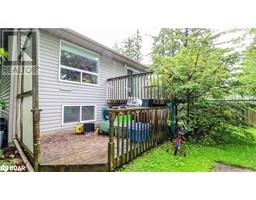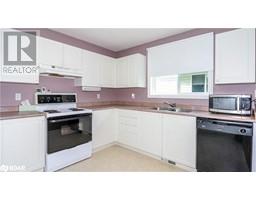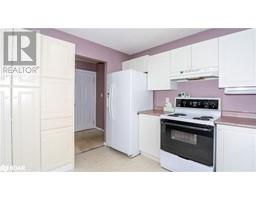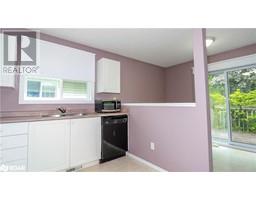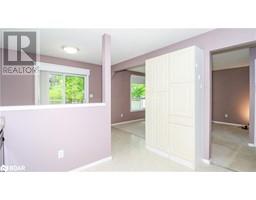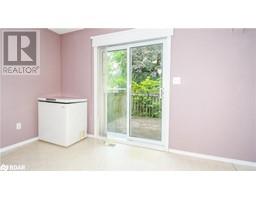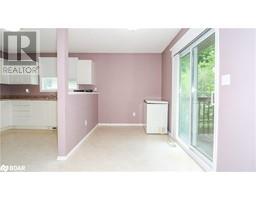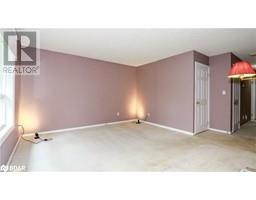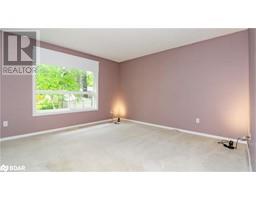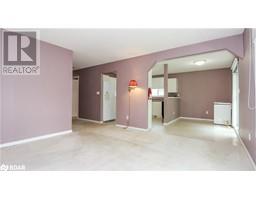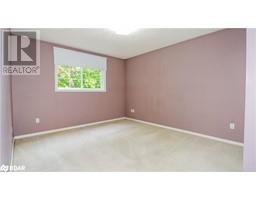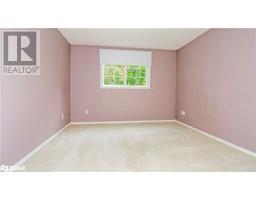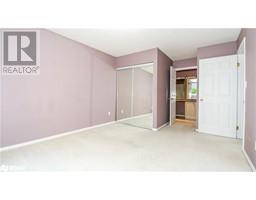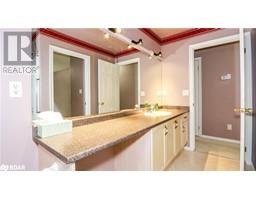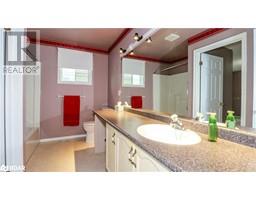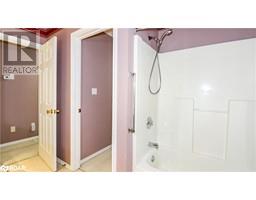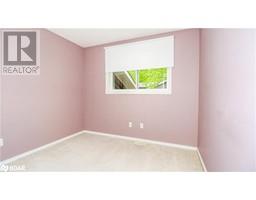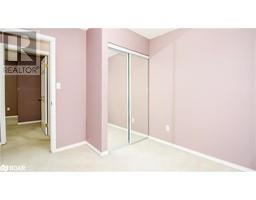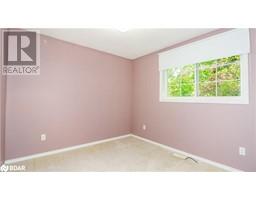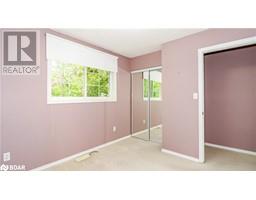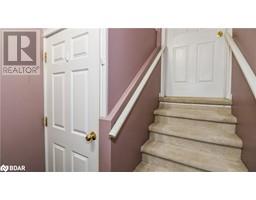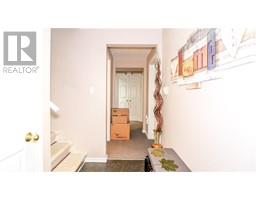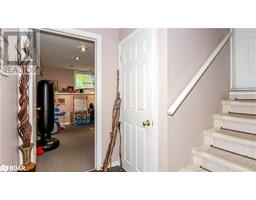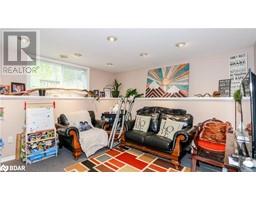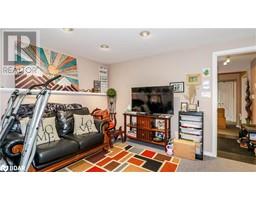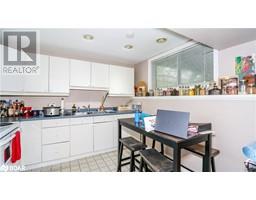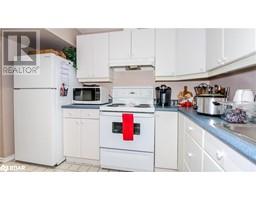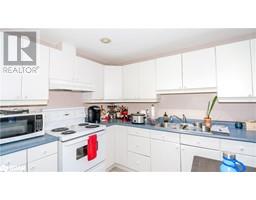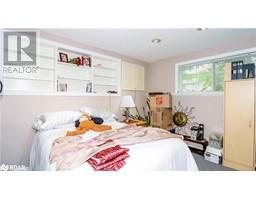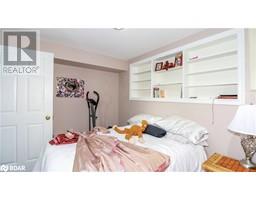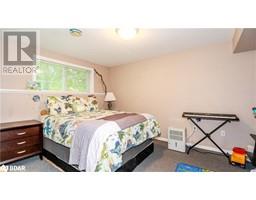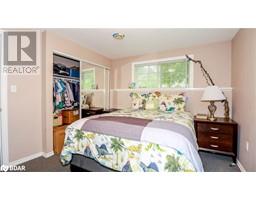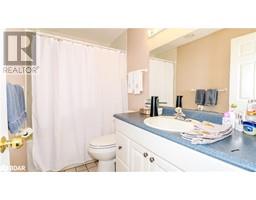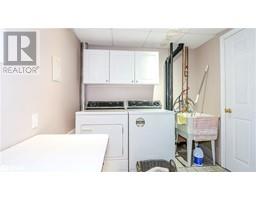401 Mary Street Orillia, Ontario L3V 3G4
$649,900
Welcome to 401 Mary Street....in a great location in Orillia's West Ward....close to downtown, hospital, parks and easy access to Hwy 11! Almost 2000 sq ft of finished space with a split entrance! Upstairs of this raised bungalow includes a nice sized living room, a bright kitchen and dining room with a walk-out to the deck for easy BBQing! The Primary bedroom is a good size with semi-ensuite. Two additional bedrooms finish off the main floor. Walk to the lower level through the separate entrance into a large in-law suite with bright windows! Full kitchen, living room, two bedrooms and a bathroom. It also includes laundry room and a storage room with ample amount of space! Enjoy your carport and lovely backyard (3/4 fenced) with a deck and shed. New Furnace in 2021, Roof 2014. Great investment property or make this house your home! (id:26218)
Property Details
| MLS® Number | 40596454 |
| Property Type | Single Family |
| Amenities Near By | Hospital, Park, Schools |
| Equipment Type | Water Heater |
| Features | Crushed Stone Driveway, Country Residential, In-law Suite |
| Parking Space Total | 6 |
| Rental Equipment Type | Water Heater |
| Structure | Shed |
Building
| Bathroom Total | 2 |
| Bedrooms Above Ground | 3 |
| Bedrooms Below Ground | 2 |
| Bedrooms Total | 5 |
| Appliances | Central Vacuum, Dryer, Refrigerator, Stove, Washer |
| Architectural Style | Raised Bungalow |
| Basement Development | Finished |
| Basement Type | Full (finished) |
| Construction Style Attachment | Detached |
| Cooling Type | None |
| Exterior Finish | Brick, Vinyl Siding |
| Foundation Type | Unknown |
| Heating Fuel | Natural Gas |
| Heating Type | Forced Air |
| Stories Total | 1 |
| Size Interior | 1927 Sqft |
| Type | House |
| Utility Water | Municipal Water |
Parking
| Carport |
Land
| Access Type | Highway Nearby |
| Acreage | No |
| Fence Type | Partially Fenced |
| Land Amenities | Hospital, Park, Schools |
| Sewer | Municipal Sewage System |
| Size Depth | 115 Ft |
| Size Frontage | 48 Ft |
| Size Total Text | Under 1/2 Acre |
| Zoning Description | R2 |
Rooms
| Level | Type | Length | Width | Dimensions |
|---|---|---|---|---|
| Basement | Storage | Measurements not available | ||
| Basement | Laundry Room | Measurements not available | ||
| Basement | 4pc Bathroom | Measurements not available | ||
| Basement | Bedroom | 10'8'' x 12'8'' | ||
| Basement | Bedroom | 8'4'' x 12'8'' | ||
| Basement | Living Room | 12'7'' x 12'5'' | ||
| Basement | Kitchen | 11'0'' x 10'0'' | ||
| Main Level | 4pc Bathroom | Measurements not available | ||
| Main Level | Bedroom | 9'5'' x 9'7'' | ||
| Main Level | Bedroom | 9'5'' x 9'11'' | ||
| Main Level | Primary Bedroom | 11'3'' x 14'8'' | ||
| Main Level | Living Room | 13'0'' x 13'5'' | ||
| Main Level | Dining Room | 11'6'' x 7'0'' | ||
| Main Level | Kitchen | 10'2'' x 11'10'' |
https://www.realtor.ca/real-estate/26953061/401-mary-street-orillia
Interested?
Contact us for more information

Kelly Darbyshire
Salesperson
(705) 722-5684

299 Lakeshore Drive, Suite 100
Barrie, Ontario L4N 7Y9
(705) 728-4067
(705) 722-5684
www.rlpfirstcontact.com/


