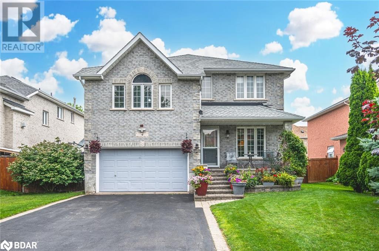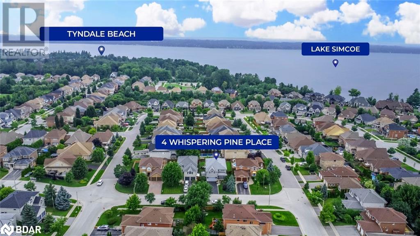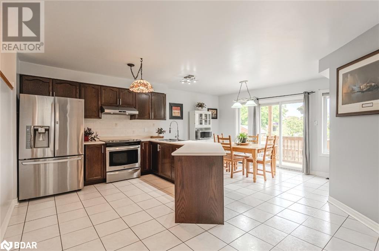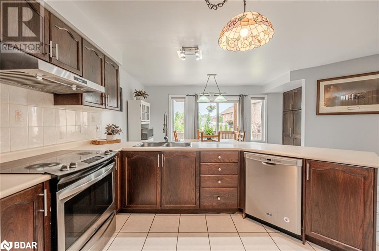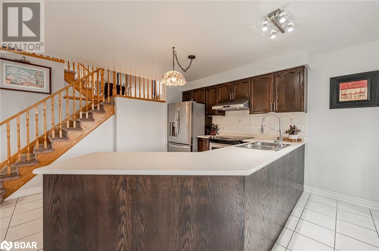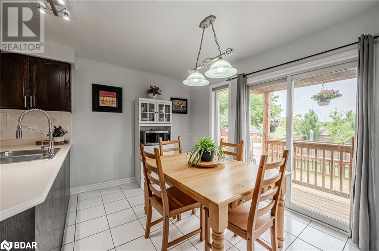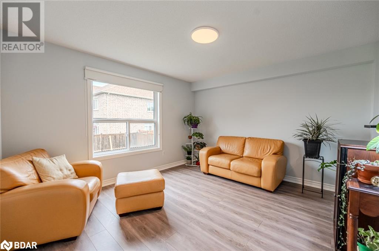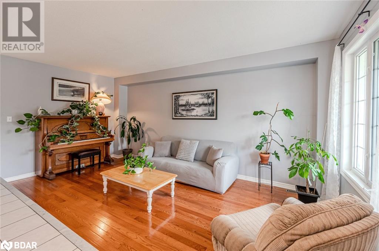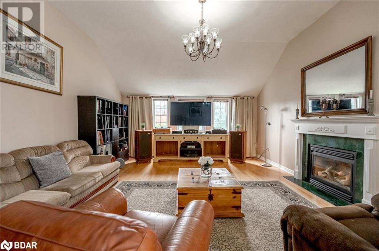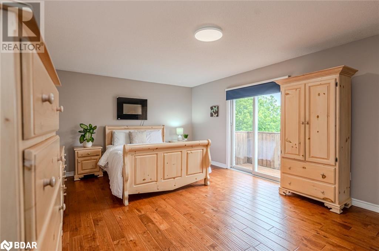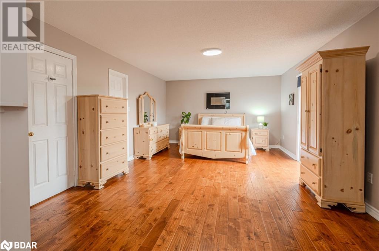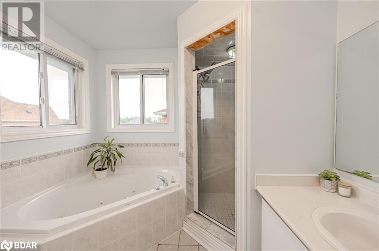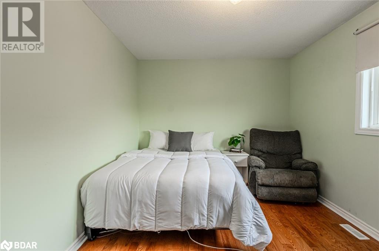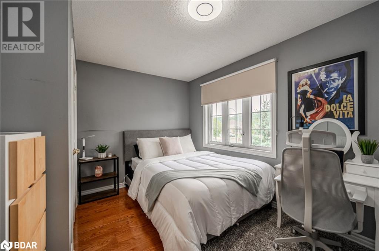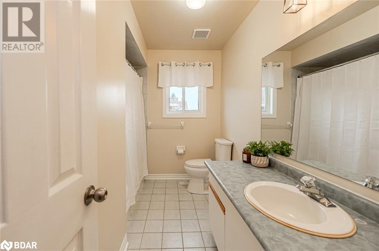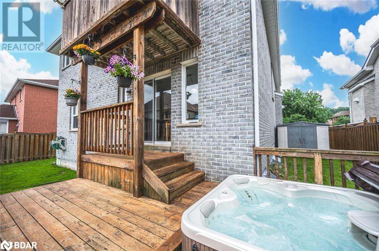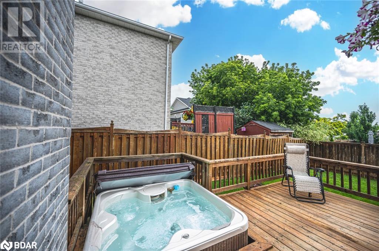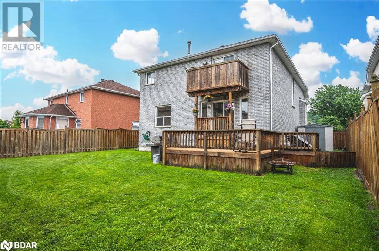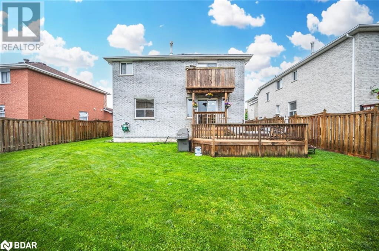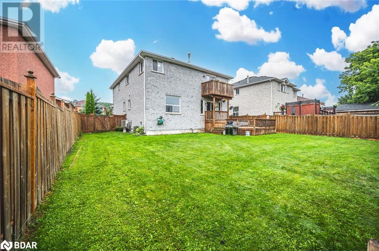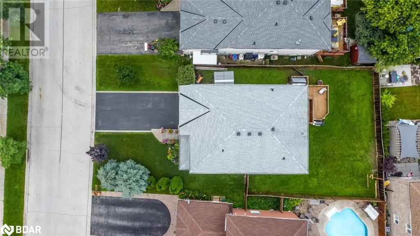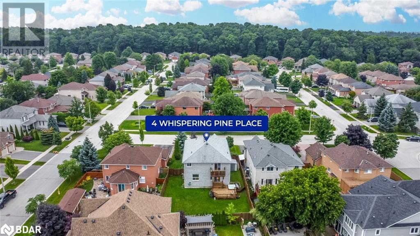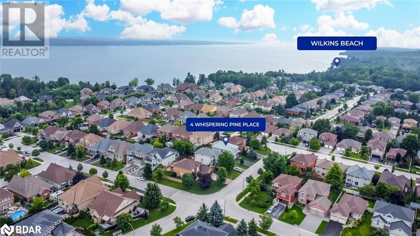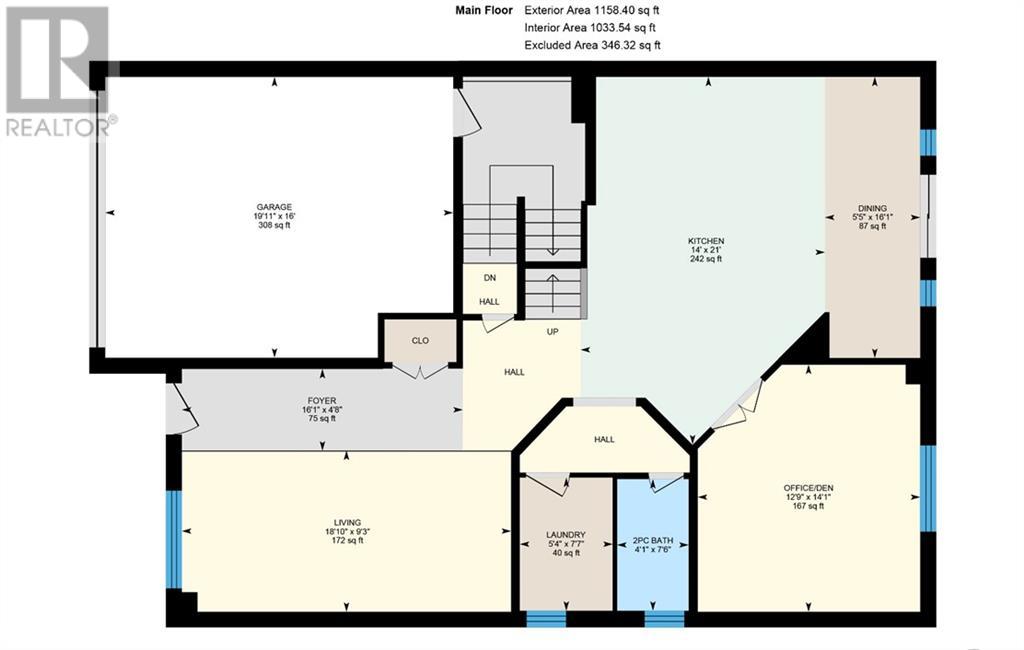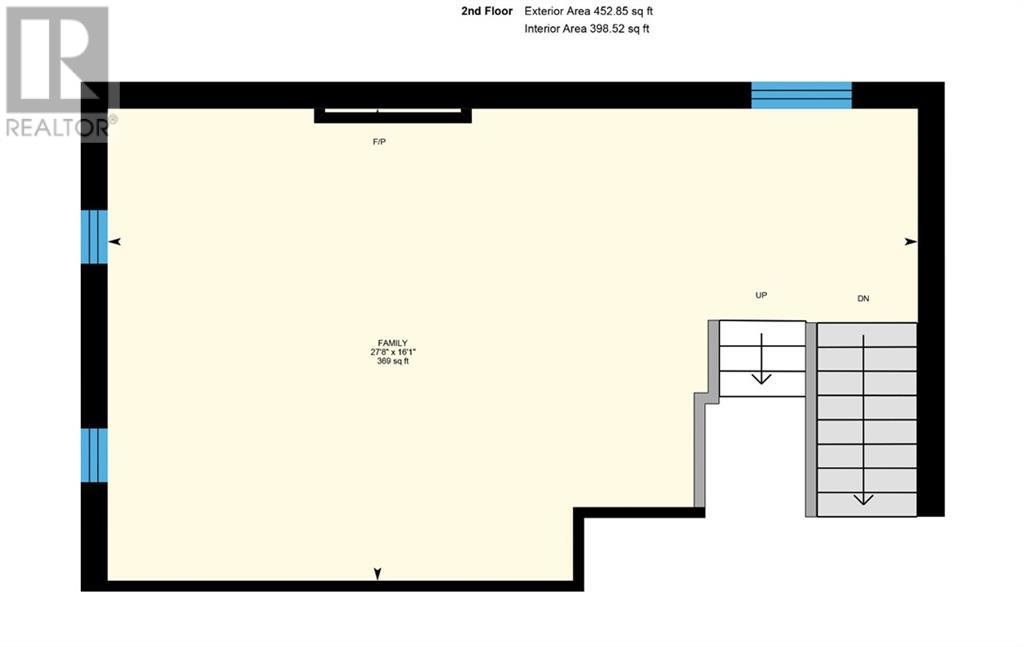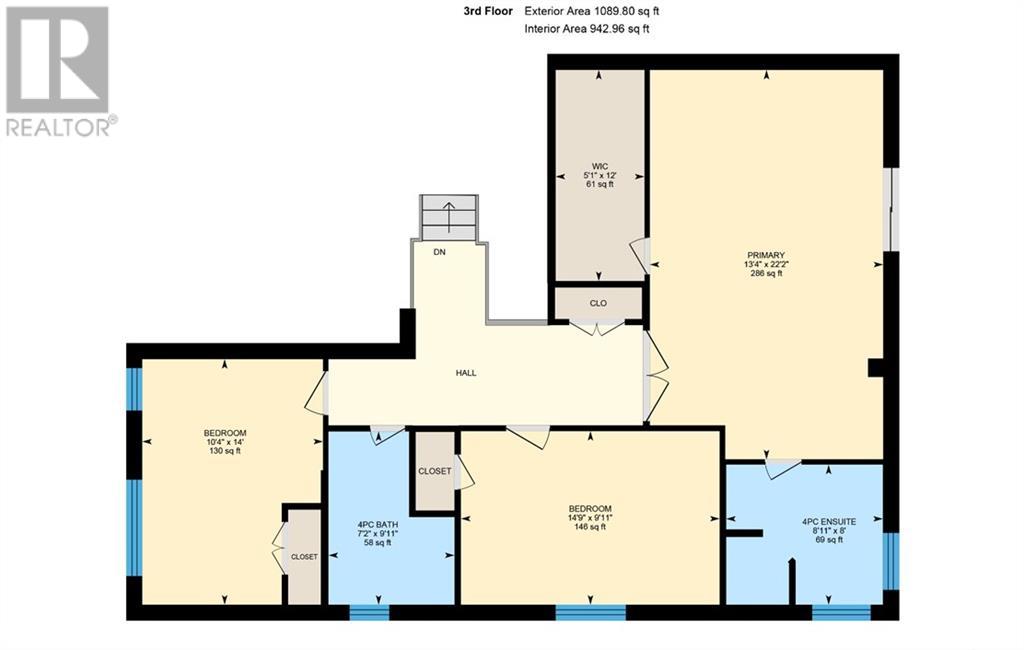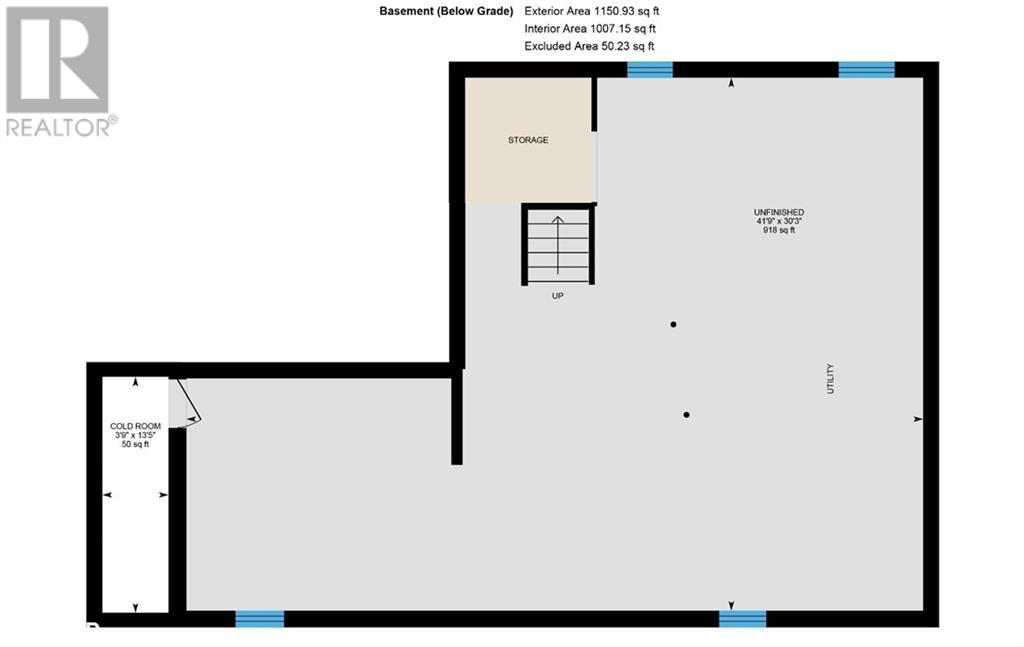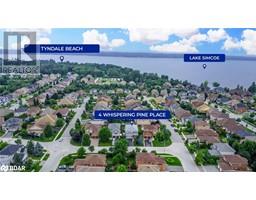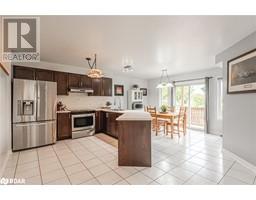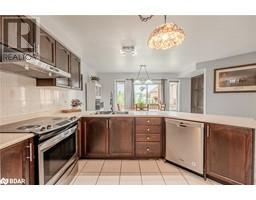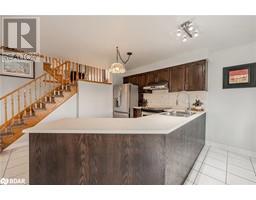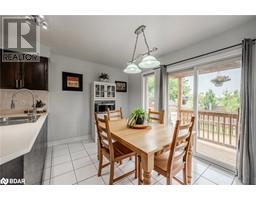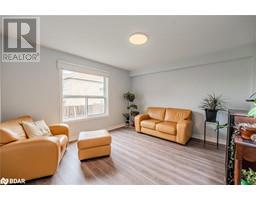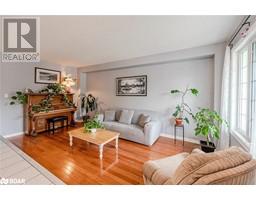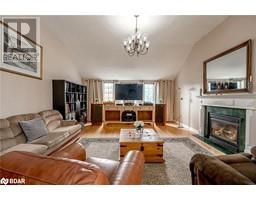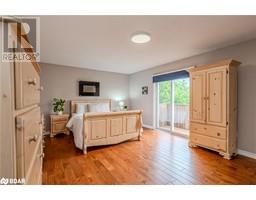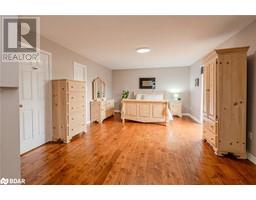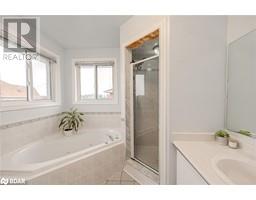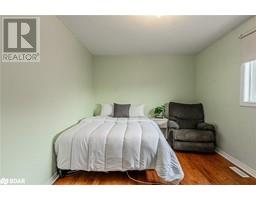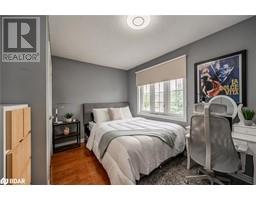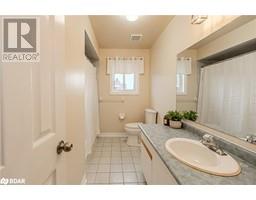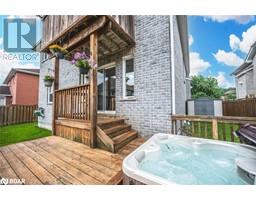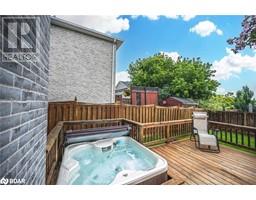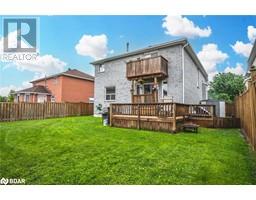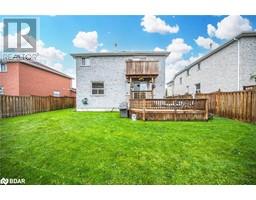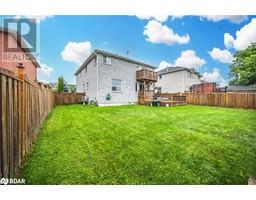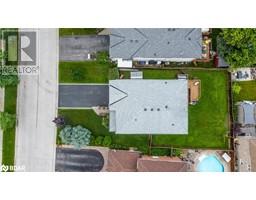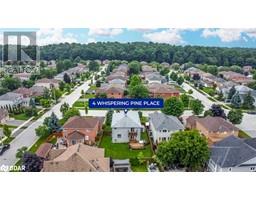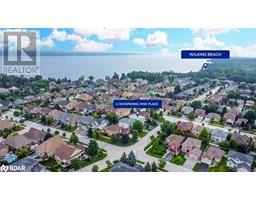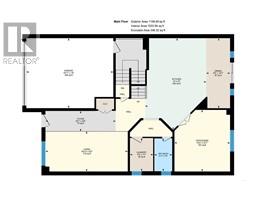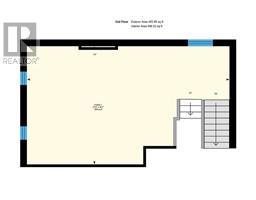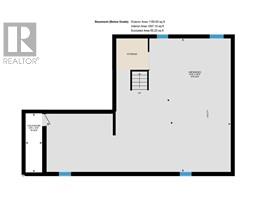4 Whispering Pine Place Barrie, Ontario L4N 9R9
$899,000
BEAUTIFUL ALL-BRICK FAMILY HOME IN A SOUGHT-AFTER NEIGHBOURHOOD IN INNISHORE – STEPS FROM THE LAKE & TRAILS! This stunning property offers an exceptional location, just a short walk from the picturesque Wilkins Walk Community Beach, surrounded by lush trails and forests. Situated in a highly regarded school district, this home ensures excellent education opportunities for your children while being part of a vibrant and friendly community. The curb appeal is immaculate, featuring an oversized 1.5-car garage and a fully fenced backyard with a hot tub for ultimate relaxation. Step inside to discover a bright, inviting interior with a large family room over the garage, perfect for cozy gatherings around the fireplace. The primary bedroom is a luxurious retreat, boasting a private deck where you can enjoy your morning coffee or unwind in the evening. This spacious home spans 2,546 sqft above grade and offers ample living space for your family. The unfinished basement provides endless opportunities for customization, allowing you to create the space of your dreams. With its prime location, generous living space, and potential for personalization, this property combines convenience and charm. Don’t miss the chance to make this exceptional house your new #HomeToStay. (id:26218)
Property Details
| MLS® Number | 40622552 |
| Property Type | Single Family |
| Amenities Near By | Beach, Marina, Park, Place Of Worship, Playground, Public Transit, Schools, Shopping |
| Communication Type | High Speed Internet |
| Community Features | School Bus |
| Equipment Type | Water Heater |
| Features | Paved Driveway |
| Parking Space Total | 5 |
| Rental Equipment Type | Water Heater |
| Structure | Shed |
Building
| Bathroom Total | 3 |
| Bedrooms Above Ground | 3 |
| Bedrooms Total | 3 |
| Appliances | Central Vacuum, Dishwasher, Dryer, Refrigerator, Satellite Dish, Stove, Washer, Hood Fan, Window Coverings, Hot Tub |
| Architectural Style | 2 Level |
| Basement Development | Unfinished |
| Basement Type | Full (unfinished) |
| Construction Style Attachment | Detached |
| Cooling Type | Central Air Conditioning |
| Exterior Finish | Brick |
| Fire Protection | Smoke Detectors |
| Fireplace Present | Yes |
| Fireplace Total | 1 |
| Foundation Type | Poured Concrete |
| Half Bath Total | 1 |
| Heating Fuel | Natural Gas |
| Heating Type | Forced Air |
| Stories Total | 2 |
| Size Interior | 2701 Sqft |
| Type | House |
| Utility Water | Municipal Water |
Parking
| Attached Garage |
Land
| Acreage | No |
| Land Amenities | Beach, Marina, Park, Place Of Worship, Playground, Public Transit, Schools, Shopping |
| Sewer | Municipal Sewage System |
| Size Depth | 109 Ft |
| Size Frontage | 55 Ft |
| Size Total Text | Under 1/2 Acre |
| Zoning Description | R2 |
Rooms
| Level | Type | Length | Width | Dimensions |
|---|---|---|---|---|
| Second Level | Family Room | 16'1'' x 27'8'' | ||
| Third Level | 4pc Bathroom | Measurements not available | ||
| Third Level | Bedroom | 9'11'' x 14'9'' | ||
| Third Level | Bedroom | 14'0'' x 10'4'' | ||
| Third Level | Full Bathroom | Measurements not available | ||
| Third Level | Primary Bedroom | 22'2'' x 13'4'' | ||
| Basement | Cold Room | 13'5'' x 3'9'' | ||
| Main Level | 2pc Bathroom | Measurements not available | ||
| Main Level | Laundry Room | 7'7'' x 5'4'' | ||
| Main Level | Office | 14'1'' x 12'9'' | ||
| Main Level | Living Room | 9'3'' x 18'10'' | ||
| Main Level | Dining Room | 16'1'' x 5'5'' | ||
| Main Level | Kitchen | 21'0'' x 14'0'' | ||
| Main Level | Foyer | 4'8'' x 16'1'' |
Utilities
| Cable | Available |
| Natural Gas | Available |
https://www.realtor.ca/real-estate/27227824/4-whispering-pine-place-barrie
Interested?
Contact us for more information

Peggy Hill
Broker
(866) 919-5276
374 Huronia Road
Barrie, Ontario L4N 8Y9
(705) 739-4455
(866) 919-5276
peggyhill.com/

Nina Fortin
Salesperson
(866) 919-5276
374 Huronia Road Unit: 101
Barrie, Ontario L4N 8Y9
(705) 739-4455
(866) 919-5276
peggyhill.com/


