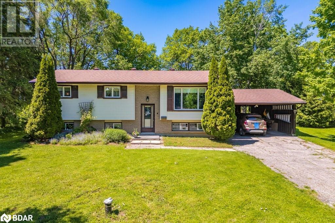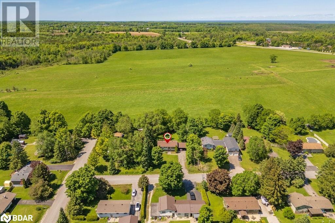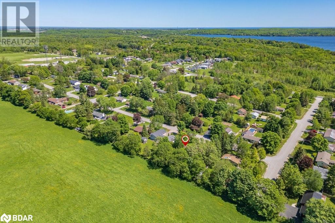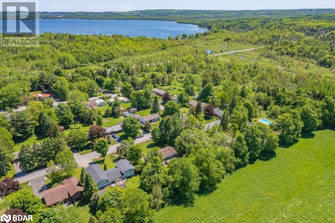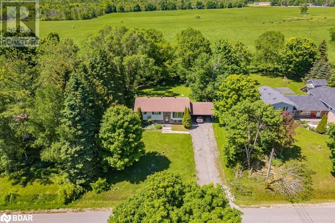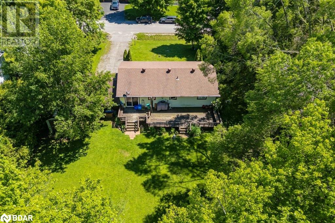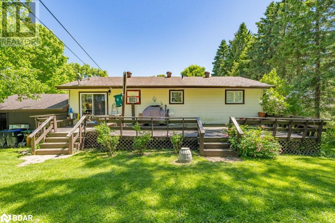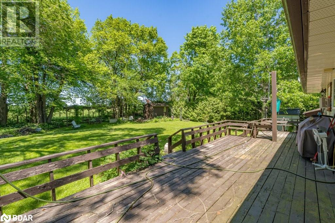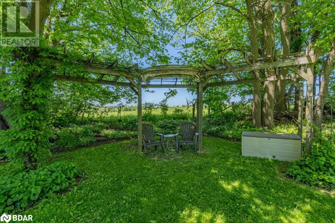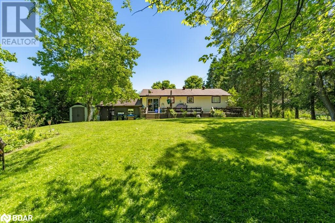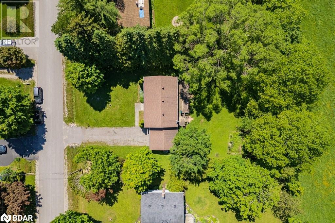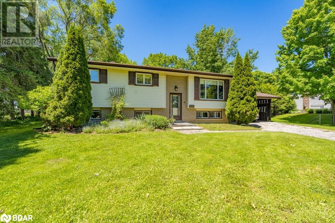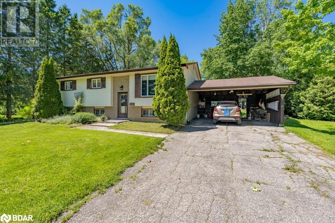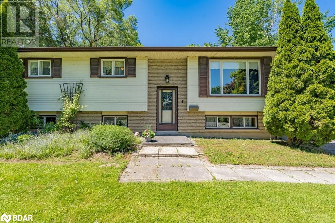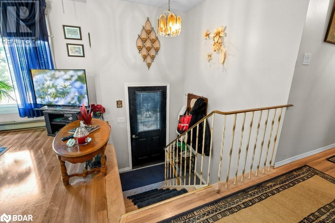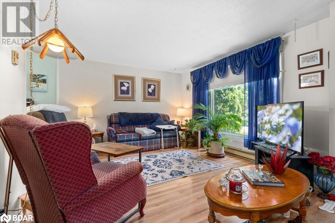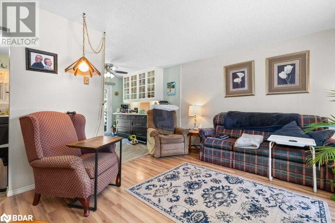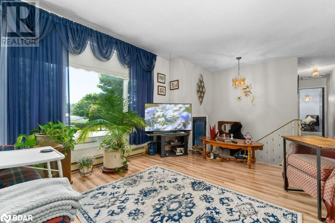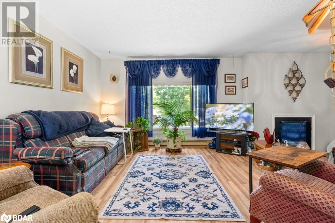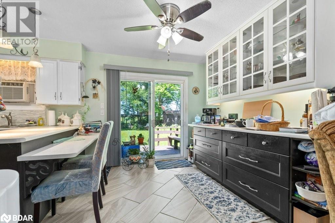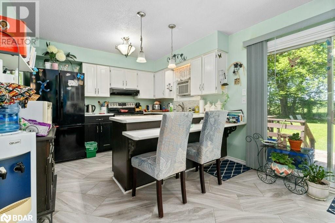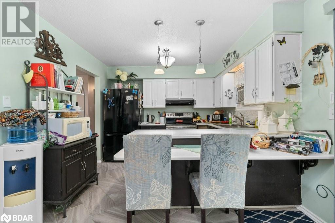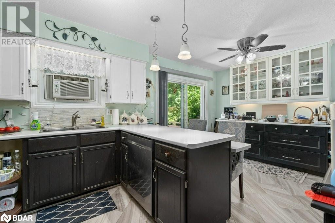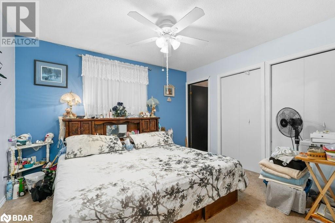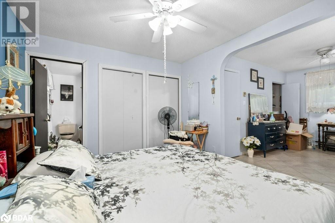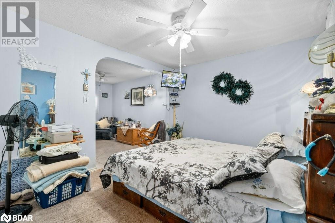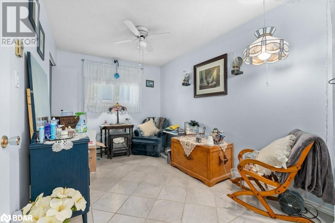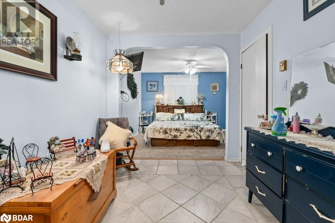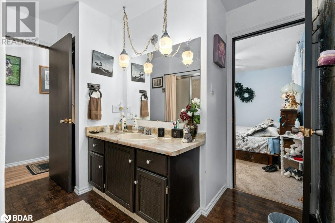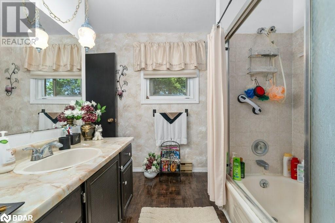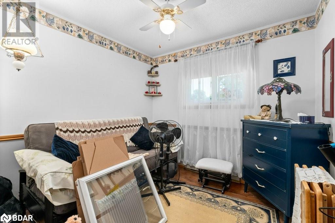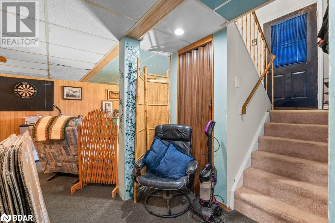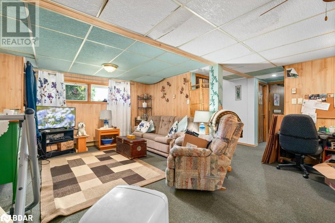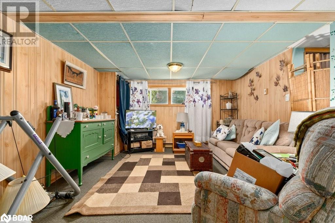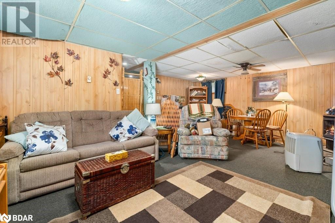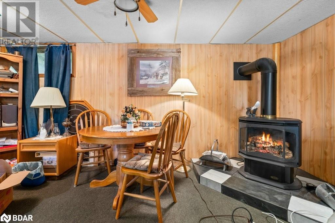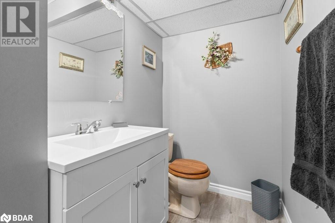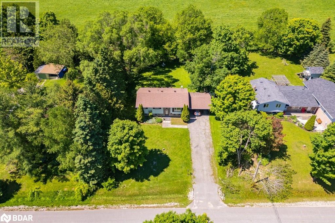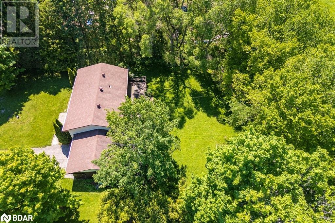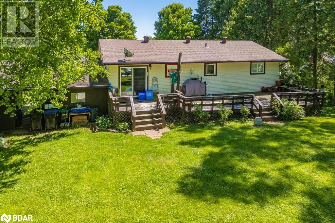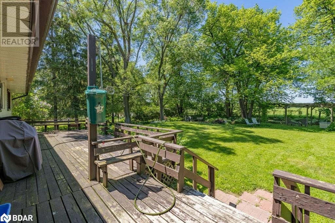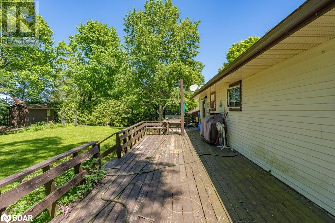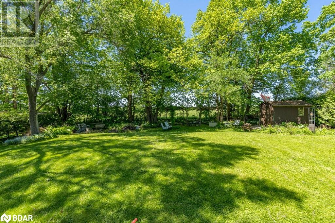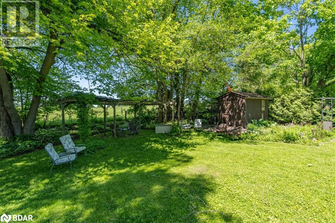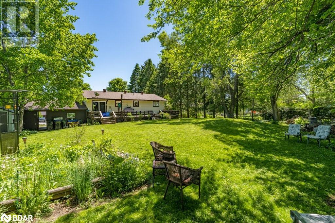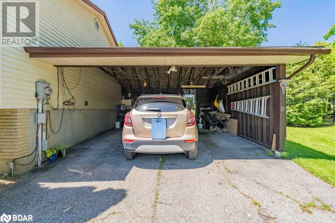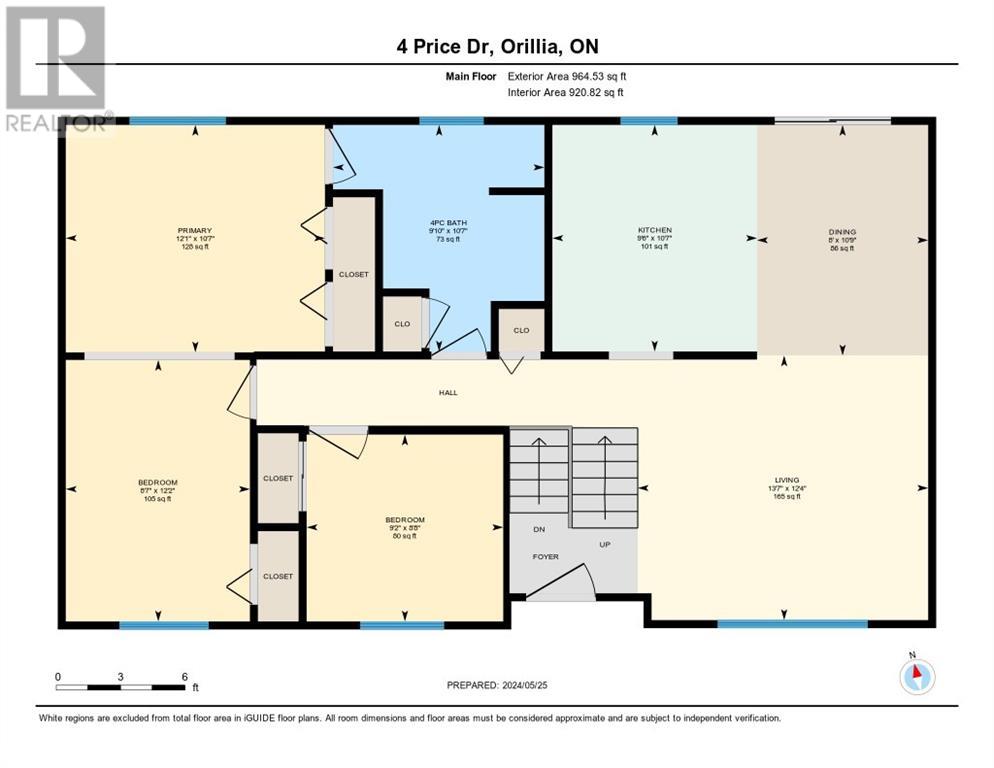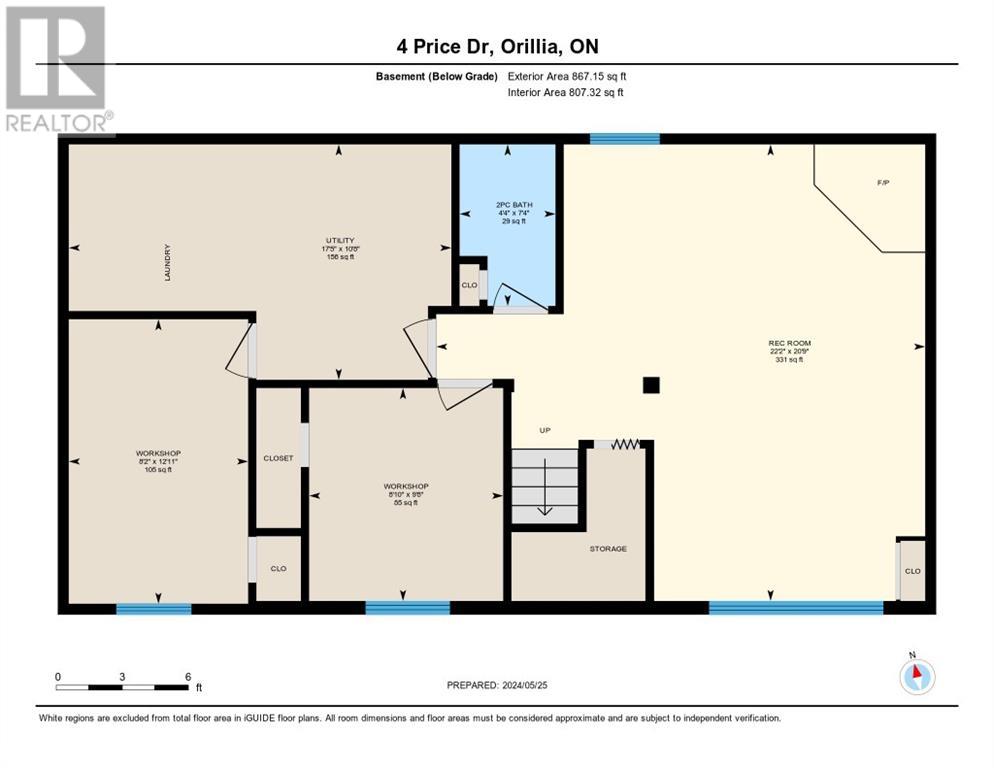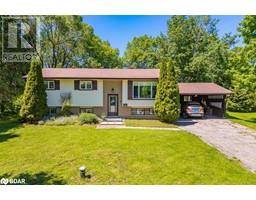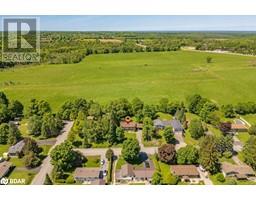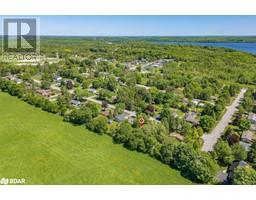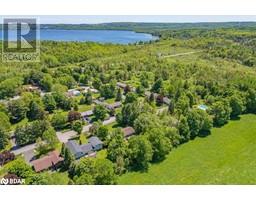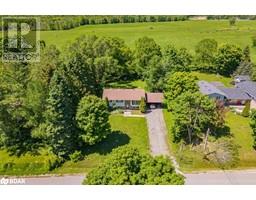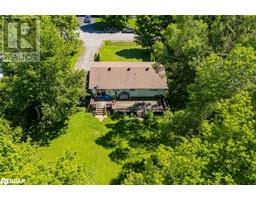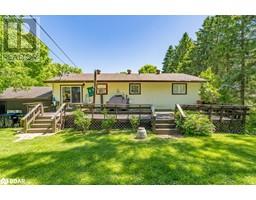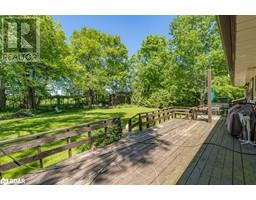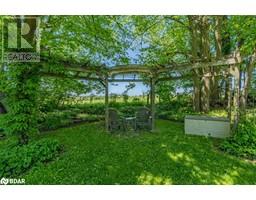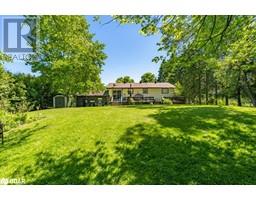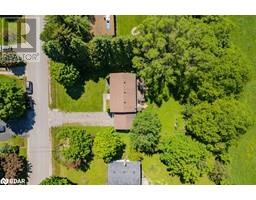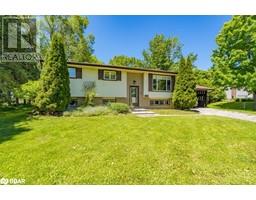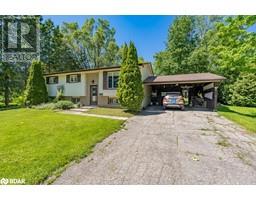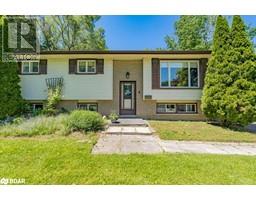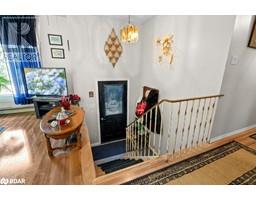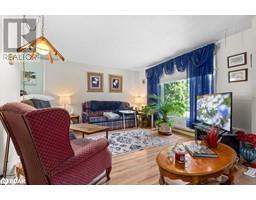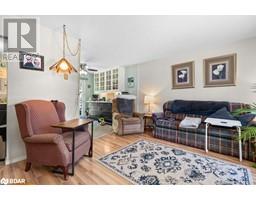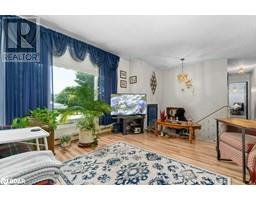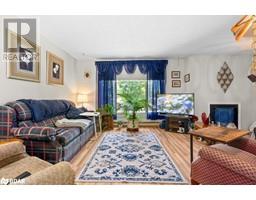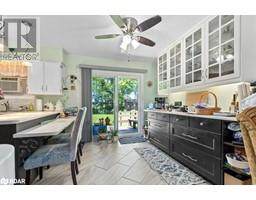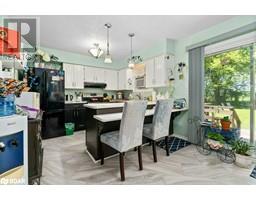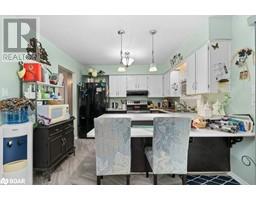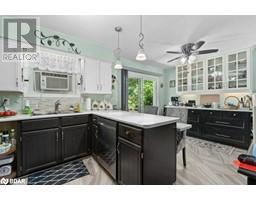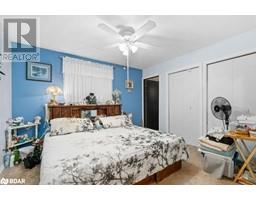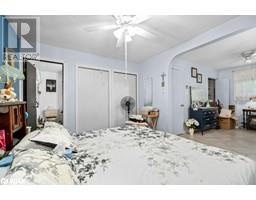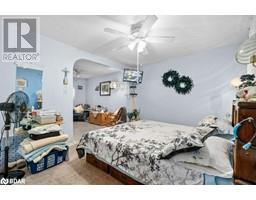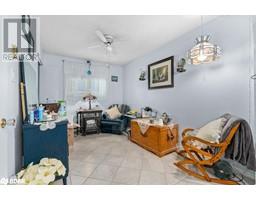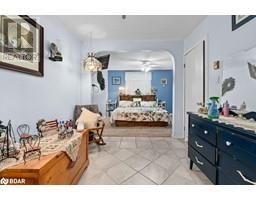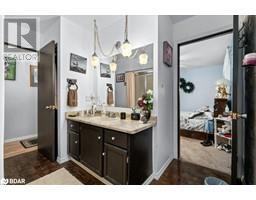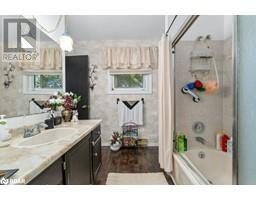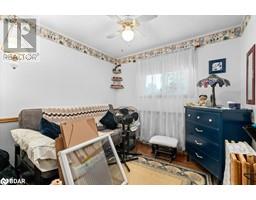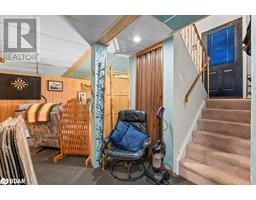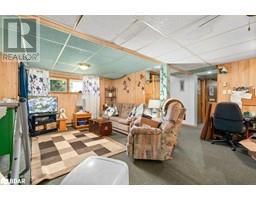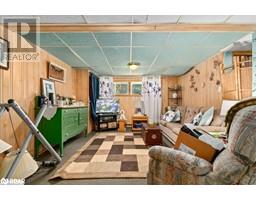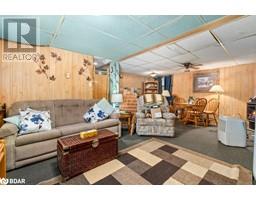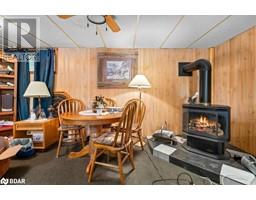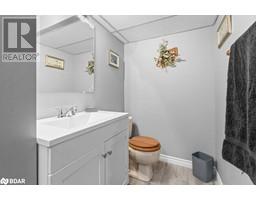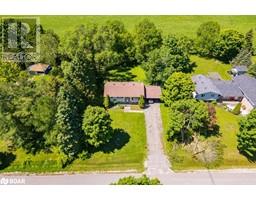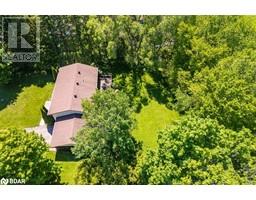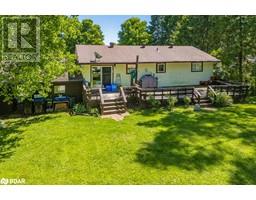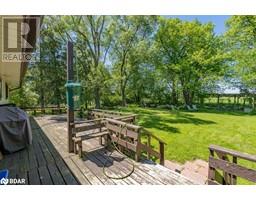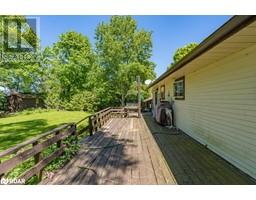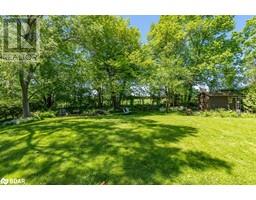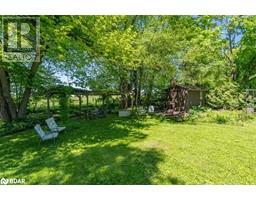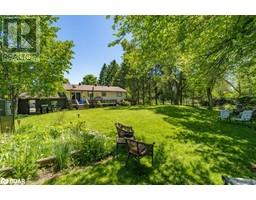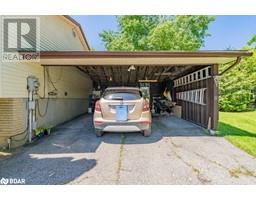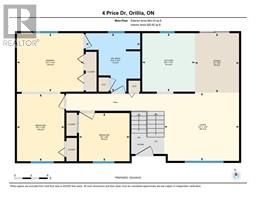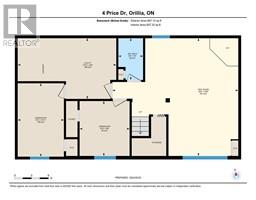4 Price Drive Oro-Medonte, Ontario L3V 6H2
$759,000
Welcome Home to Price's Corner, Oro Medonte. An outstanding 100 Ft x 164 Ft Lot, backing onto pastural fields with a relaxing calm, and peaceful setting. 2+ bedrooms with upgrades throughout the home. Beautiful kitchen with a built in side bar, new flooring and backsplash. Sliding door out to a huge deck. Large Family room/Rec room has a natural gas stove and room for all of your celebrations. 1- 4 piece washroom on main floor, with a 2-piece on the lower level. A fantastic neighborhood to raise a Family or retire very comfortably in. This home has everything that you have ever wanted. (id:26218)
Property Details
| MLS® Number | 40593020 |
| Property Type | Single Family |
| Amenities Near By | Hospital, Place Of Worship, Schools, Shopping |
| Community Features | Quiet Area, School Bus |
| Features | Crushed Stone Driveway, Country Residential |
| Parking Space Total | 6 |
| Structure | Shed |
Building
| Bathroom Total | 2 |
| Bedrooms Above Ground | 3 |
| Bedrooms Total | 3 |
| Appliances | Dishwasher, Dryer, Water Softener, Water Purifier, Washer, Window Coverings |
| Architectural Style | Raised Bungalow |
| Basement Development | Finished |
| Basement Type | Full (finished) |
| Constructed Date | 1984 |
| Construction Style Attachment | Detached |
| Cooling Type | None |
| Exterior Finish | Brick Veneer, Vinyl Siding |
| Half Bath Total | 1 |
| Heating Type | Baseboard Heaters |
| Stories Total | 1 |
| Size Interior | 920.82 Sqft |
| Type | House |
| Utility Water | Drilled Well |
Parking
| Carport |
Land
| Access Type | Highway Access, Highway Nearby |
| Acreage | No |
| Land Amenities | Hospital, Place Of Worship, Schools, Shopping |
| Landscape Features | Landscaped |
| Sewer | Septic System |
| Size Depth | 164 Ft |
| Size Frontage | 100 Ft |
| Size Total Text | Under 1/2 Acre |
| Zoning Description | R1 |
Rooms
| Level | Type | Length | Width | Dimensions |
|---|---|---|---|---|
| Lower Level | Utility Room | 17'5'' x 10'8'' | ||
| Lower Level | Workshop | 8'10'' x 9'8'' | ||
| Lower Level | Workshop | 8'2'' x 12'11'' | ||
| Lower Level | Recreation Room | 22'2'' x 20'9'' | ||
| Lower Level | 2pc Bathroom | 4'4'' x 7'4'' | ||
| Main Level | 4pc Bathroom | 9'10'' x 10'7'' | ||
| Main Level | Bedroom | 9'2'' x 8'8'' | ||
| Main Level | Bedroom | 8'7'' x 12'2'' | ||
| Main Level | Primary Bedroom | 12'1'' x 10'7'' | ||
| Main Level | Kitchen/dining Room | 17'6'' x 10'7'' | ||
| Main Level | Living Room | 12'4'' x 13'7'' |
Utilities
| Natural Gas | Available |
https://www.realtor.ca/real-estate/26959684/4-price-drive-oro-medonte
Interested?
Contact us for more information
Barbara Simpson
Salesperson
(705) 325-4135
muskokacottageandhomessales.com/

97 Neywash Street
Orillia, Ontario L3V 6R9
(705) 325-1373
(705) 325-4135
www.remaxrightmove.com/


