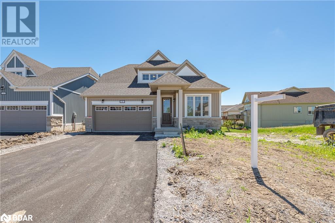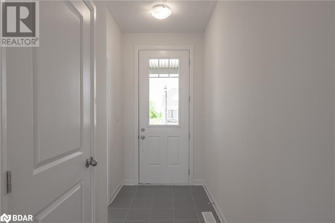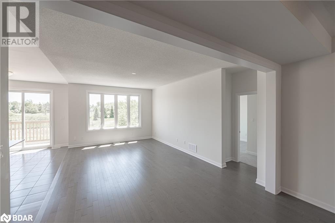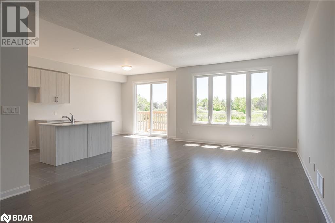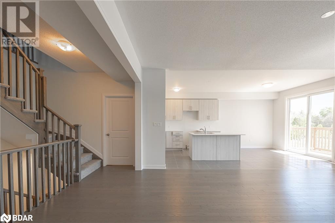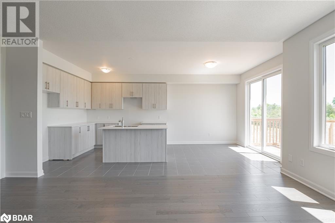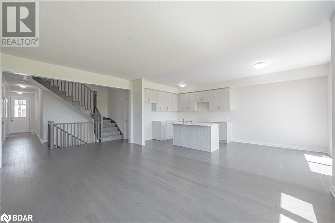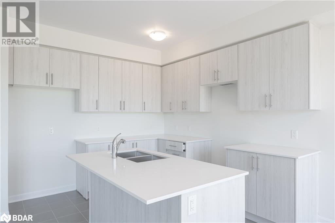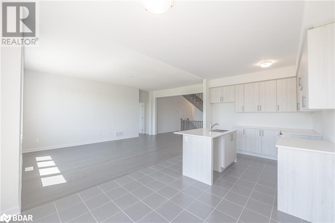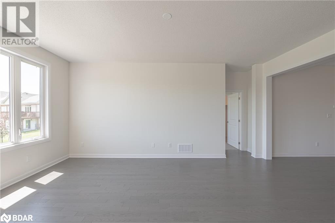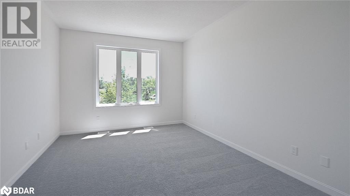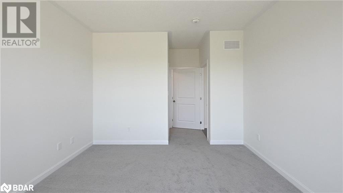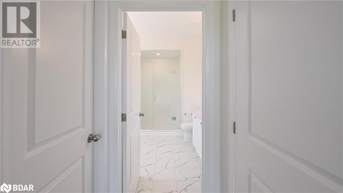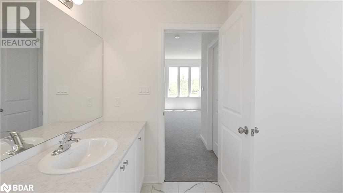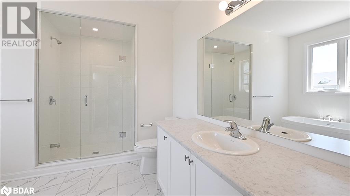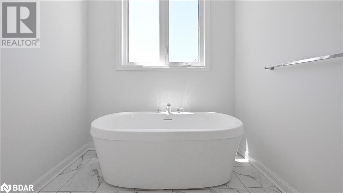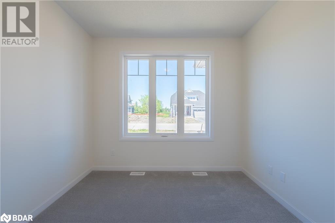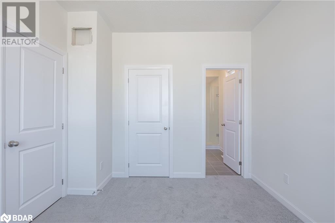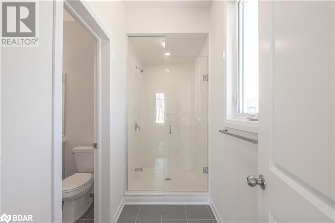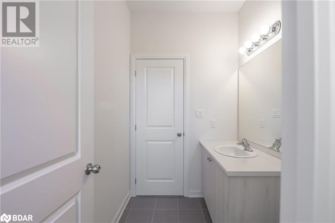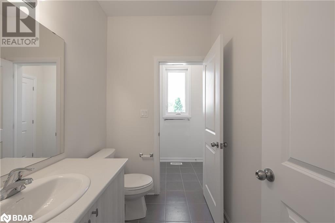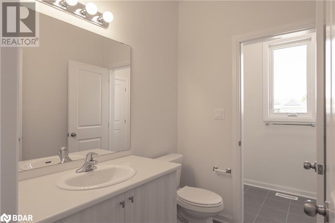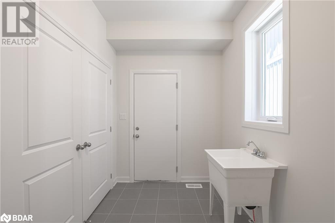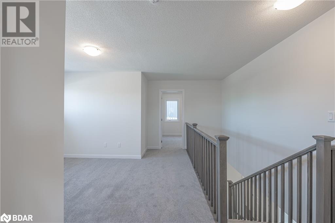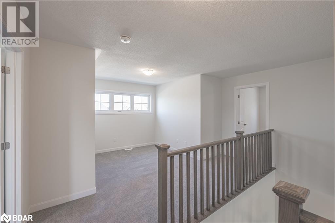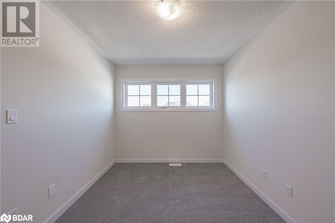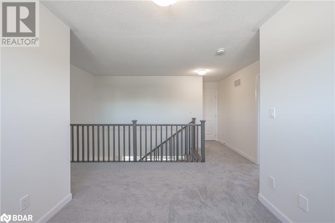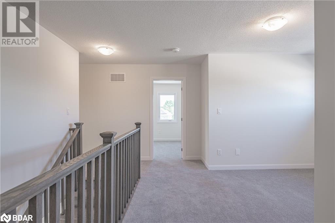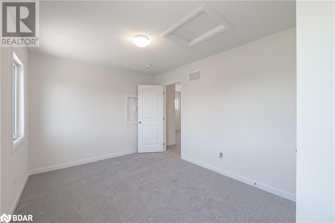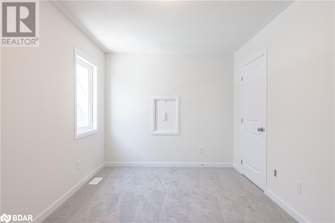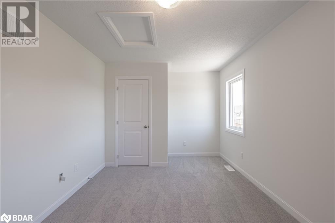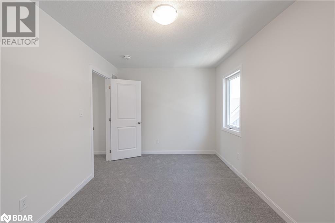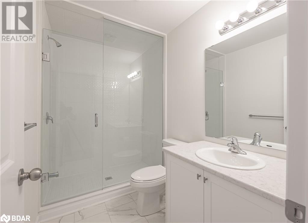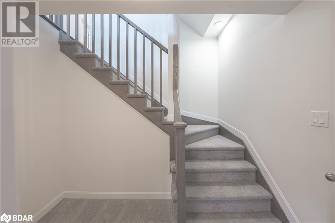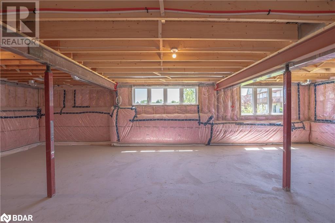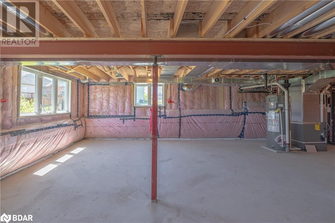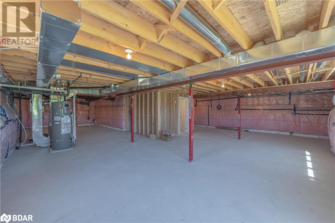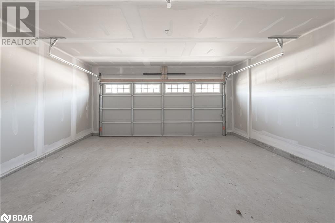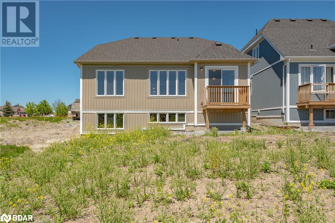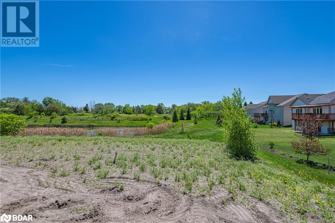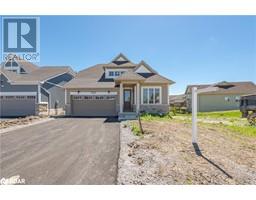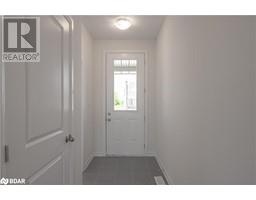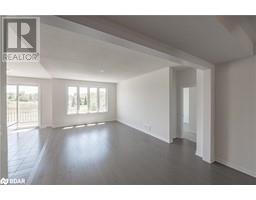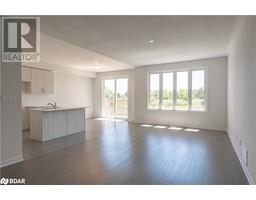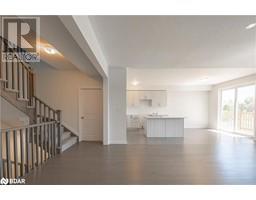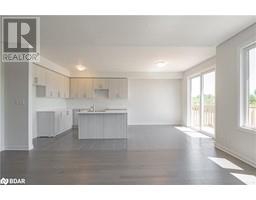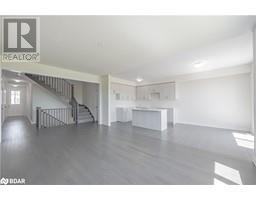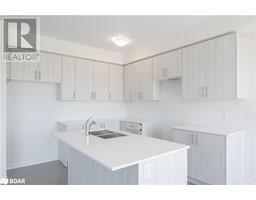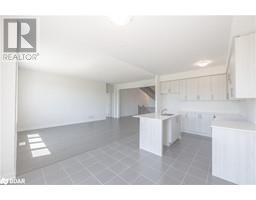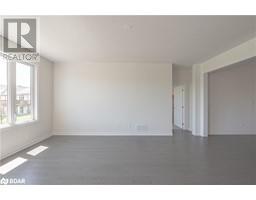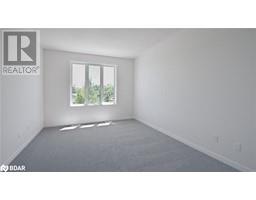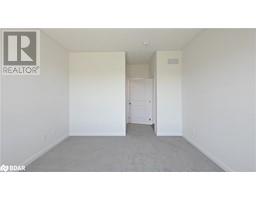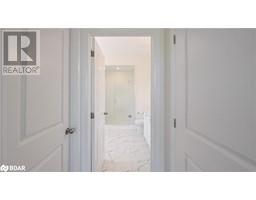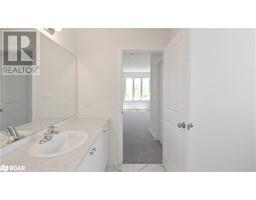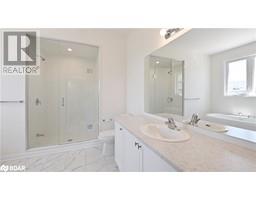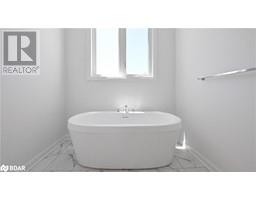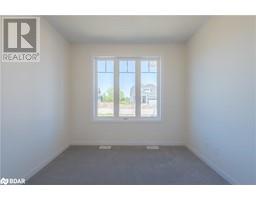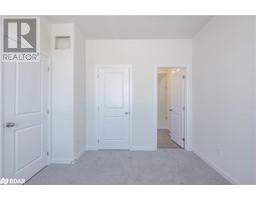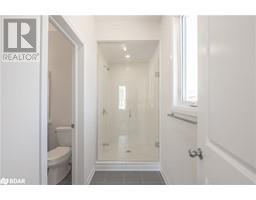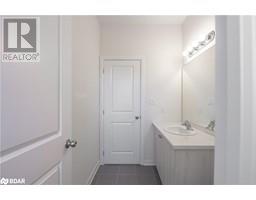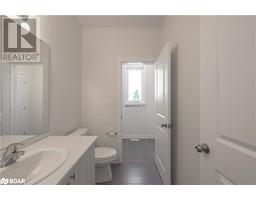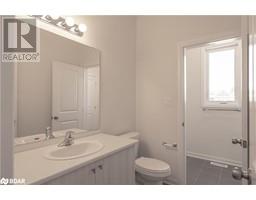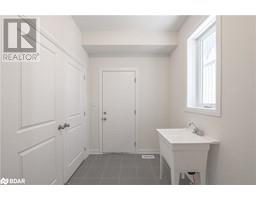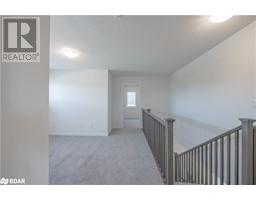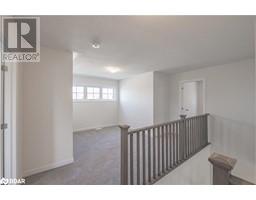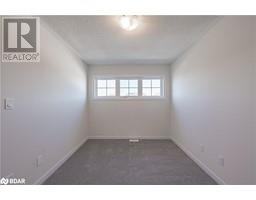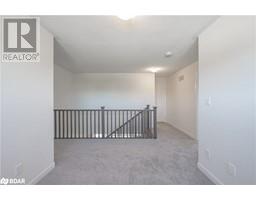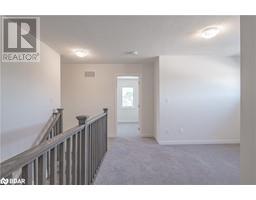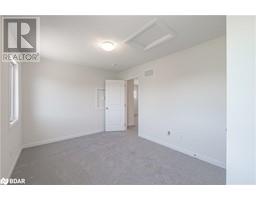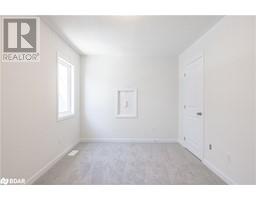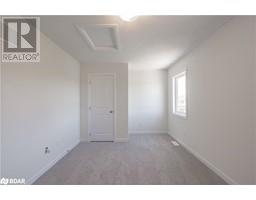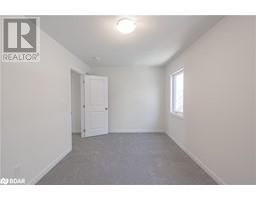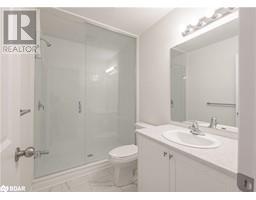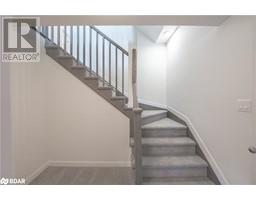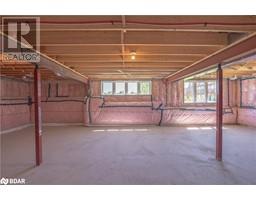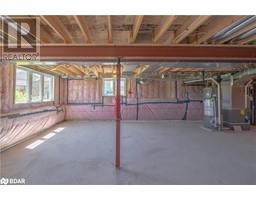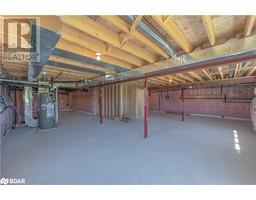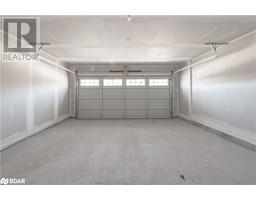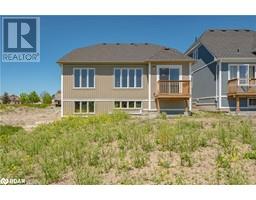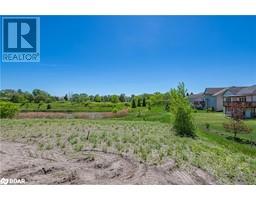4 Oakmont Drive Bath, Ontario K0H 1G0
$999,900
Welcome to 4 Oakmont Drive! Introducing an unparalleled living experience in Bath's esteemed Loyalist Country Club Community! Here's a brand new, never-lived in 2,078 sq. ft. bungaloft boasting 4 bedrooms, 3 bathrooms, multi-use loft space, and double-garage! This home promises both style and functionality. It all starts from the foyer which leads into an expansive, natural light-filled Great Room with 9' ceilings, hardwood flooring, and large windows creating a welcoming ambiance. The heart of the home is a well-crafted kitchen featuring extended cabinets, granite countertops, double under-mount sink, and an island--perfect for culinary enthusiasts. The adjoining breakfast area elegantly walks out to the lookout deck overlooking the pond backing the home--a picturesque view only to be improved when the builder completes sodding and grading. A well-situated laundry room is located on the main floor with large coat closet walking out to garage. Enjoy the luxury of a main floor primary bedroom oasis with his and her walk-in closets, 5-piece ensuite with soaker tub and walk-in shower. Experience convenience with the second bedroom on the main floor with a semi-ensuite 4 piece bathroom--perfect for in-laws or guests. If that's not enough, there are two more bedrooms on the upper level with shared 4-piece ensuite and multi-use loft space ideal as a work, play, or entertainment space. Also present is a full-sized unfinished basement with large windows awaiting your personal touches. Additional perks of this home include a full membership to the Loyalist Country Club Community (dues and annual fees extra)--a $20,000 value in and of itself--along with the full 7 Year Tarion Warranty. A superb home asking you to embrace it and make it your own! (id:26218)
Property Details
| MLS® Number | 40596094 |
| Property Type | Single Family |
| Amenities Near By | Beach, Golf Nearby, Marina, Park, Place Of Worship, Playground, Schools |
| Communication Type | High Speed Internet |
| Community Features | School Bus |
| Equipment Type | Water Heater |
| Features | Conservation/green Belt |
| Parking Space Total | 6 |
| Rental Equipment Type | Water Heater |
| Structure | Porch |
Building
| Bathroom Total | 3 |
| Bedrooms Above Ground | 4 |
| Bedrooms Total | 4 |
| Architectural Style | Bungalow |
| Basement Development | Unfinished |
| Basement Type | Full (unfinished) |
| Constructed Date | 2024 |
| Construction Style Attachment | Detached |
| Cooling Type | None |
| Exterior Finish | Stone, Vinyl Siding |
| Fire Protection | Smoke Detectors |
| Foundation Type | Poured Concrete |
| Heating Fuel | Natural Gas |
| Heating Type | Forced Air |
| Stories Total | 1 |
| Size Interior | 2087 Sqft |
| Type | House |
| Utility Water | Municipal Water |
Parking
| Attached Garage |
Land
| Acreage | No |
| Land Amenities | Beach, Golf Nearby, Marina, Park, Place Of Worship, Playground, Schools |
| Sewer | Municipal Sewage System |
| Size Depth | 106 Ft |
| Size Frontage | 46 Ft |
| Size Total Text | Under 1/2 Acre |
| Zoning Description | R3-20-h |
Rooms
| Level | Type | Length | Width | Dimensions |
|---|---|---|---|---|
| Second Level | 4pc Bathroom | Measurements not available | ||
| Second Level | Loft | 8'10'' x 12'6'' | ||
| Second Level | Bedroom | 9'3'' x 14'0'' | ||
| Second Level | Bedroom | 9'11'' x 12'0'' | ||
| Main Level | Laundry Room | Measurements not available | ||
| Main Level | 4pc Bathroom | Measurements not available | ||
| Main Level | Bedroom | 10'0'' x 11'0'' | ||
| Main Level | Full Bathroom | Measurements not available | ||
| Main Level | Primary Bedroom | 11'8'' x 13'9'' | ||
| Main Level | Great Room | 12'6'' x 18'5'' | ||
| Main Level | Breakfast | 10'3'' x 9'5'' | ||
| Main Level | Kitchen | 10'3'' x 10'6'' |
Utilities
| Cable | Available |
| Electricity | Available |
| Natural Gas | Available |
| Telephone | Available |
https://www.realtor.ca/real-estate/26950144/4-oakmont-drive-bath
Interested?
Contact us for more information

Serwat Naz Ahmed
Salesperson

242 King Street E Unit 1a
Oshawa, Ontario L1H 1C7
(905) 665-2500
(905) 665-3167
www.rightathomerealty.com


