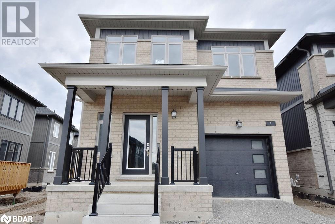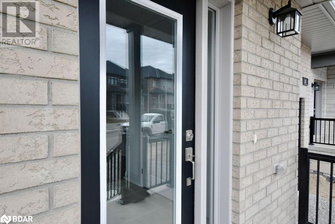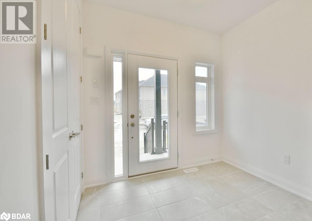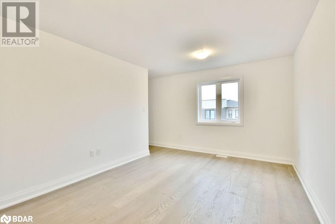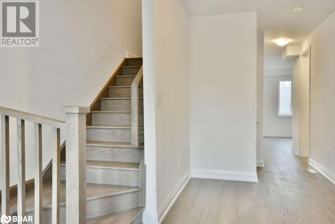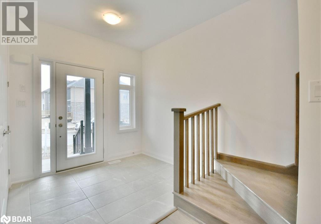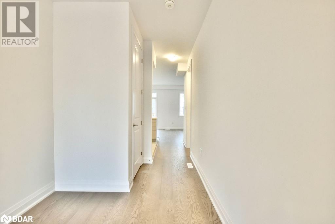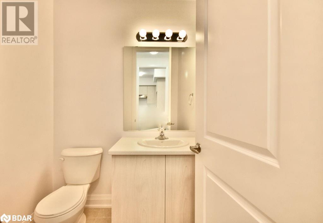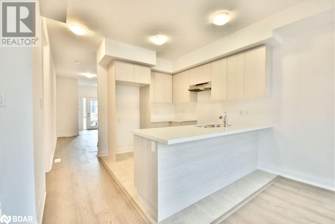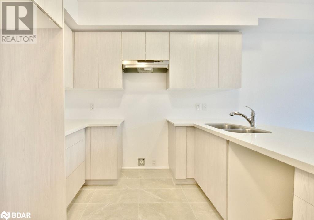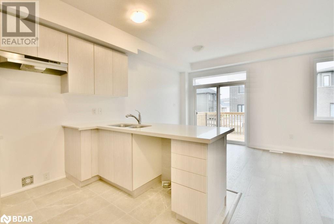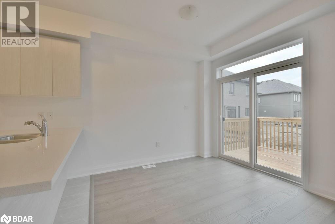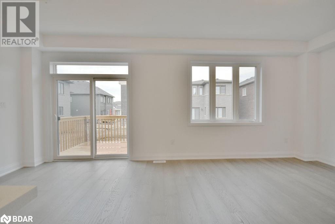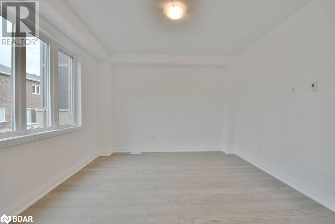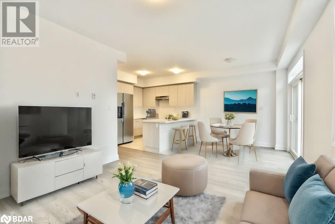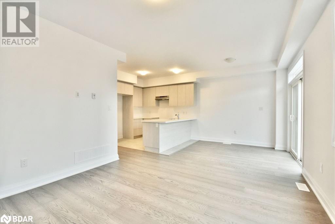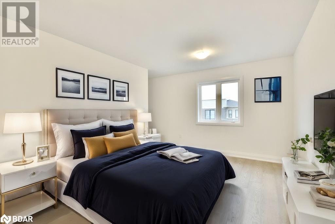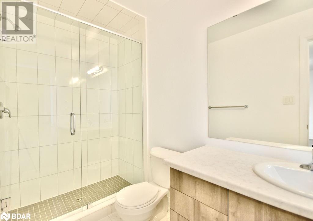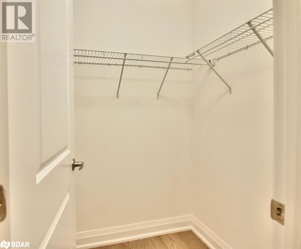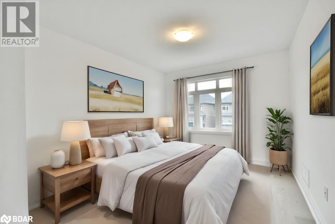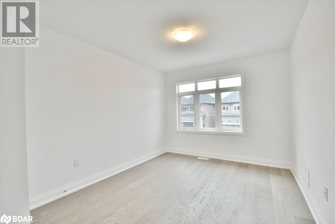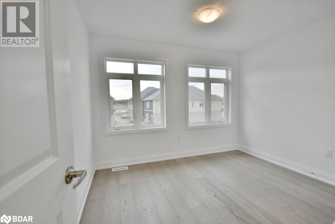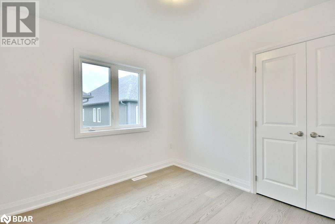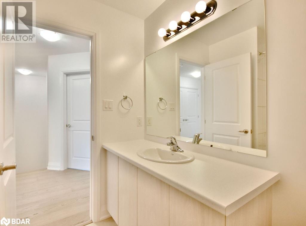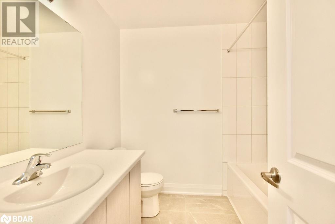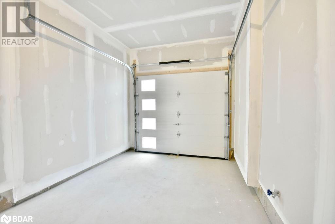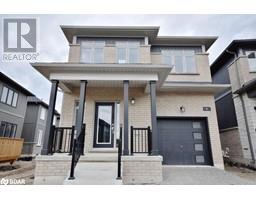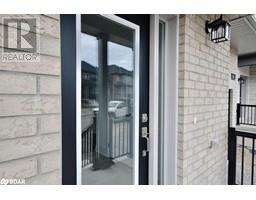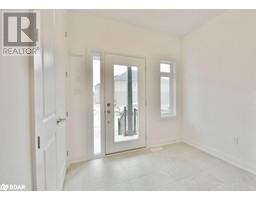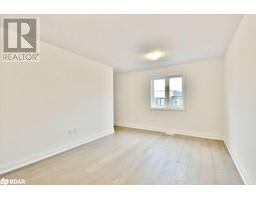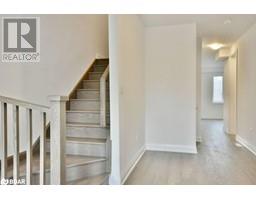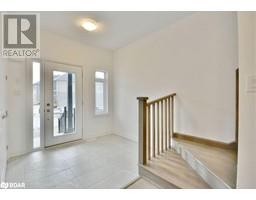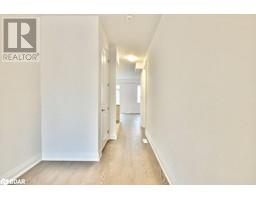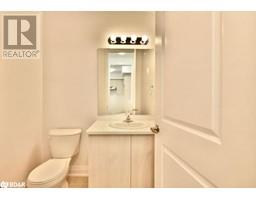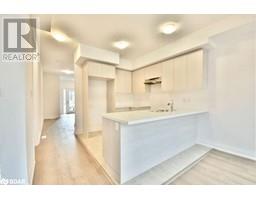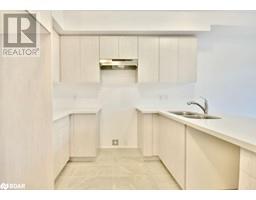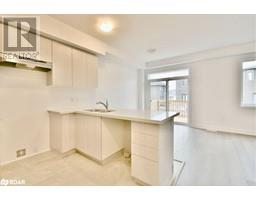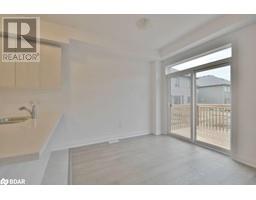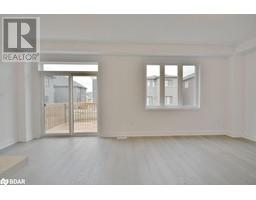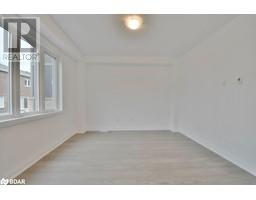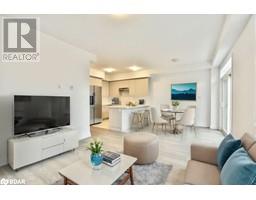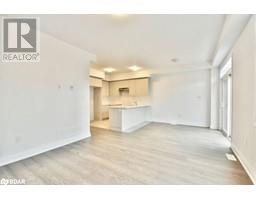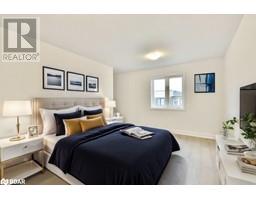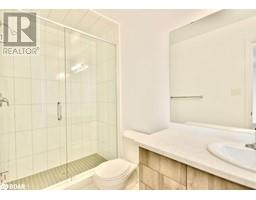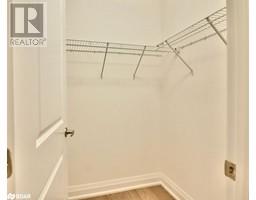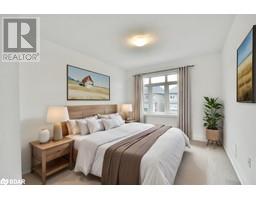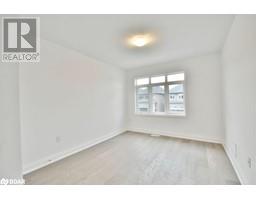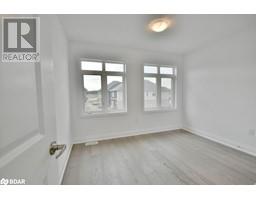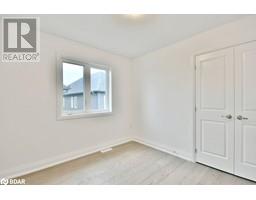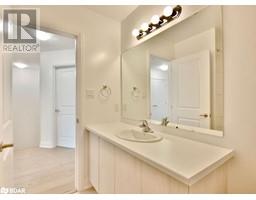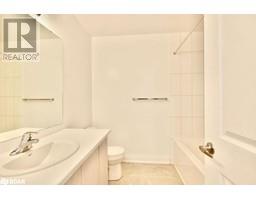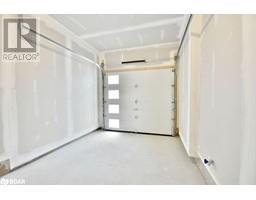4 Barnyard Trail Barrie, Ontario L9J 0C2
$2,800 Monthly
Move in Ready Newly Built Detached Home in the Highly Desirable Southeast End of Barrie. Welcome to 4 Barnyard Trail, This Bright & Tastefully Designed 1697sq ft Forestview Model Features 4 Bedrooms and 2.5 Bathrooms. Sleek Modern Finishes are Shown Throughout this Home, including 9ft Smooth Ceilings on the Main Floor, Upgraded Flooring, Trim & Baseboards. Enjoy the Open Concept Main Floor Layout Combined Living & Dining Space W/ Walk Out to Deck & Upgraded Kitchen W/ Breakfast Bar & With Stainless Steel Appliance Package. Upper Level Offers a Spacious Primary Bedroom with Walk in Closet & 4 Pc Ensuite. 3 Additional Bedrooms, 4pc Bath & the Convenience of Upper Laundry. Lower Level is Unfinished Perfect Space for Storage. Great Location, Surrounded by all Newly Built Homes, Close to Amenities, Schools, Parks, Go Train & Commuter Routes (id:26218)
Property Details
| MLS® Number | 40595247 |
| Property Type | Single Family |
| Amenities Near By | Park, Place Of Worship, Playground, Public Transit, Schools, Shopping |
| Community Features | High Traffic Area, School Bus |
| Equipment Type | Water Heater |
| Features | Crushed Stone Driveway |
| Parking Space Total | 3 |
| Rental Equipment Type | Water Heater |
| Structure | Porch |
Building
| Bathroom Total | 3 |
| Bedrooms Above Ground | 4 |
| Bedrooms Total | 4 |
| Appliances | Central Vacuum - Roughed In, Dishwasher, Dryer, Refrigerator, Stove, Washer, Hood Fan |
| Architectural Style | 2 Level |
| Basement Development | Unfinished |
| Basement Type | Full (unfinished) |
| Constructed Date | 2024 |
| Construction Style Attachment | Detached |
| Cooling Type | None |
| Exterior Finish | Brick, Vinyl Siding |
| Foundation Type | Poured Concrete |
| Half Bath Total | 1 |
| Heating Fuel | Natural Gas |
| Heating Type | Forced Air |
| Stories Total | 2 |
| Size Interior | 1697 Sqft |
| Type | House |
| Utility Water | Municipal Water |
Parking
| Attached Garage |
Land
| Access Type | Highway Access, Highway Nearby |
| Acreage | No |
| Land Amenities | Park, Place Of Worship, Playground, Public Transit, Schools, Shopping |
| Sewer | Municipal Sewage System |
| Size Frontage | 28 Ft |
| Zoning Description | R5 |
Rooms
| Level | Type | Length | Width | Dimensions |
|---|---|---|---|---|
| Second Level | 4pc Bathroom | Measurements not available | ||
| Second Level | 4pc Bathroom | Measurements not available | ||
| Second Level | Bedroom | 10'1'' x 11'8'' | ||
| Second Level | Bedroom | 11'2'' x 8'1'' | ||
| Second Level | Bedroom | 10'0'' x 9'5'' | ||
| Second Level | Primary Bedroom | 11'2'' x 16'6'' | ||
| Main Level | 2pc Bathroom | Measurements not available | ||
| Main Level | Great Room | 13'6'' x 12'6'' | ||
| Main Level | Dining Room | 8'0'' x 10'0'' | ||
| Main Level | Kitchen | 8'0'' x 8'0'' | ||
| Main Level | Foyer | 8'8'' x 6'10'' |
https://www.realtor.ca/real-estate/27092165/4-barnyard-trail-barrie
Interested?
Contact us for more information
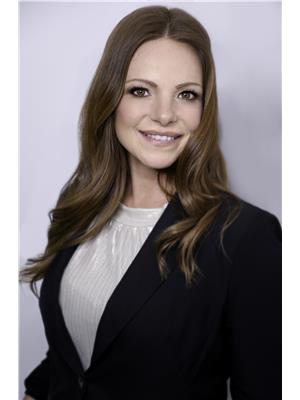
Stephanie Mcrae
Salesperson
revelrealty.ca/team-details/sales-team/236/stephanie-mcrae
27 Victoria Street
Barrie, Ontario L4N 2H5
(705) 503-6558
www.revelrealty.ca/


