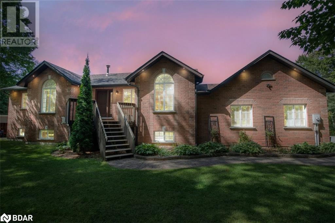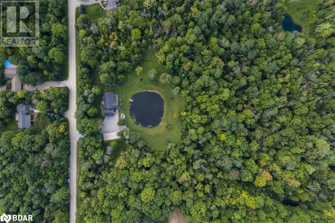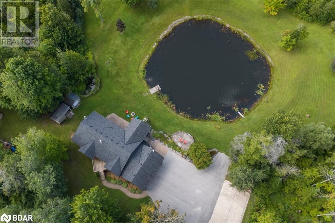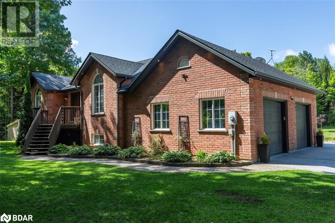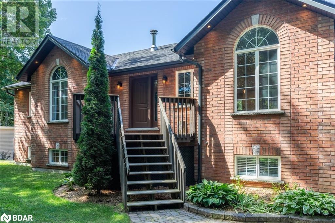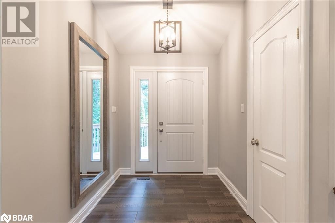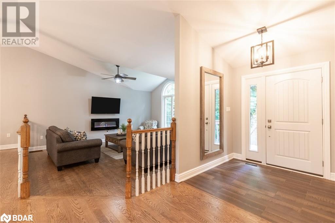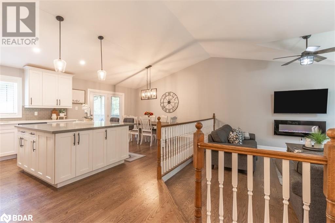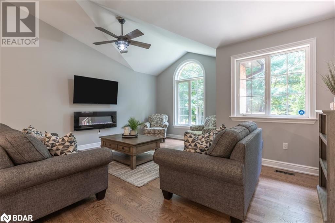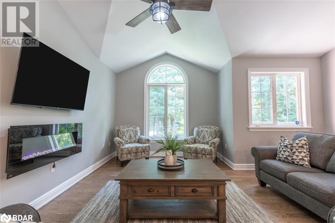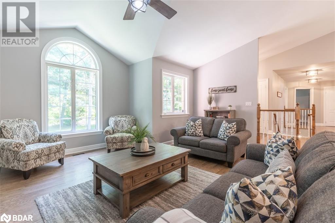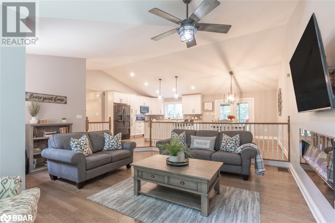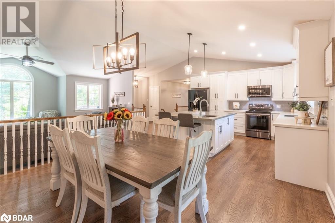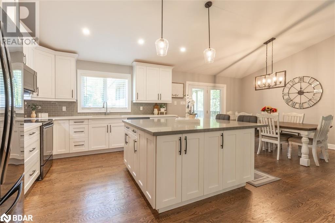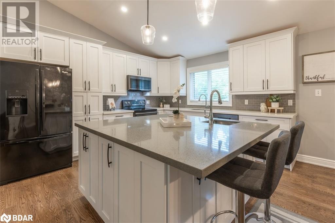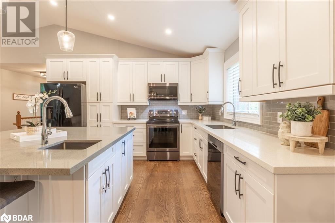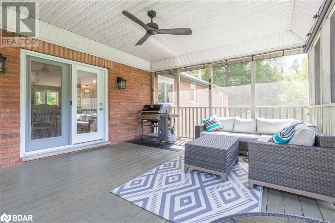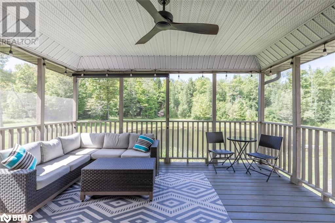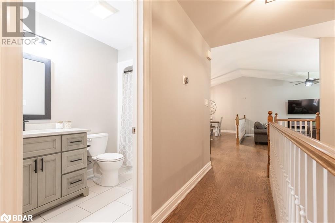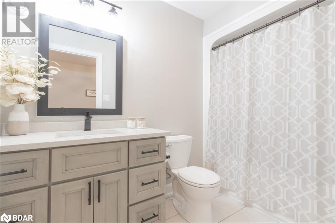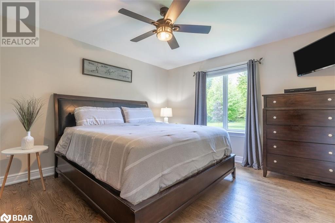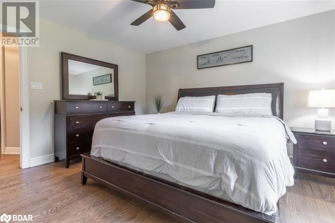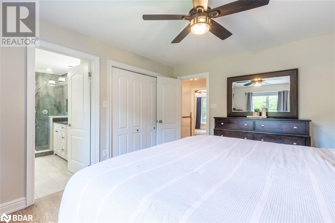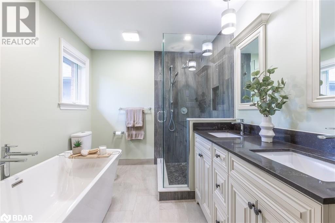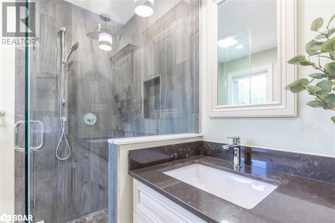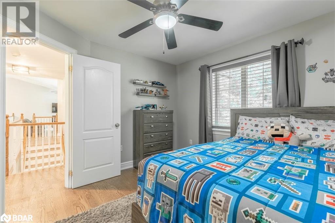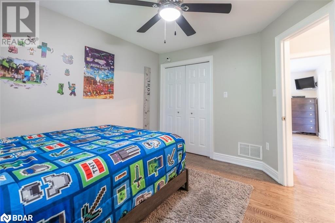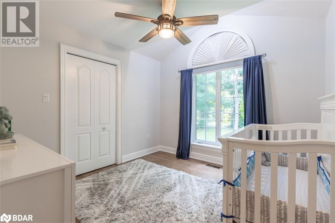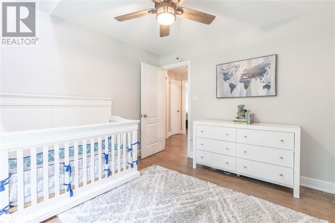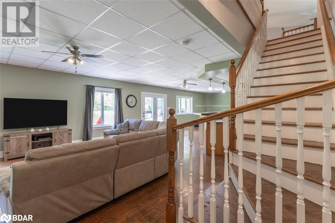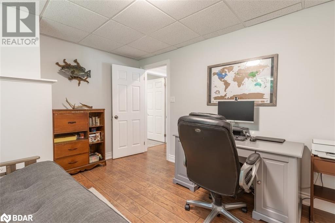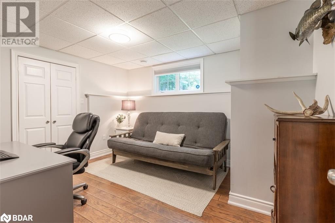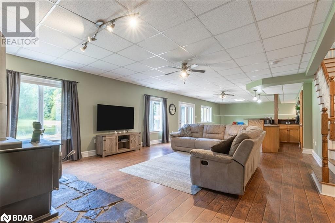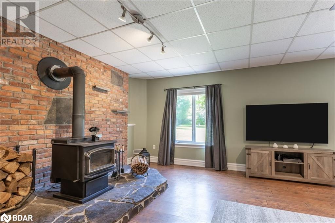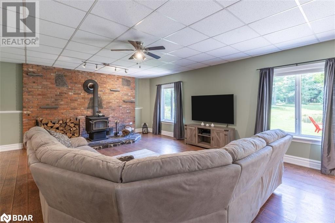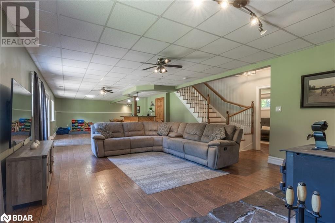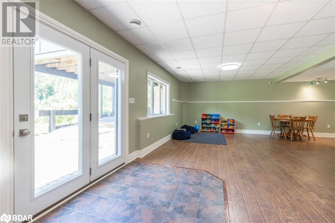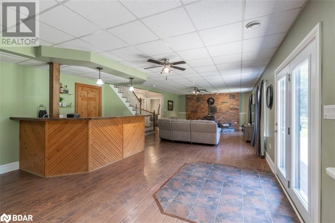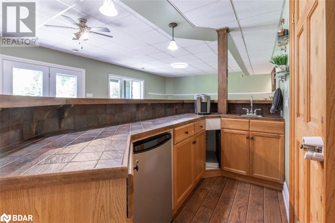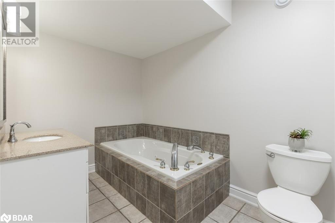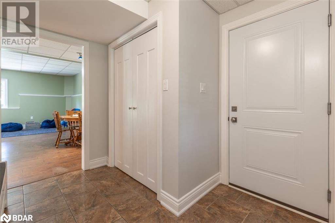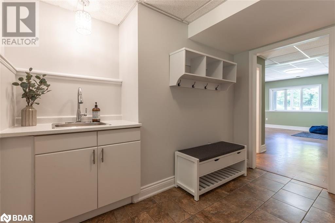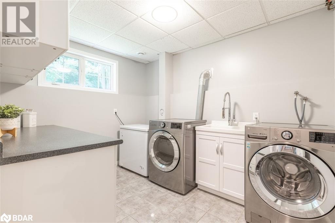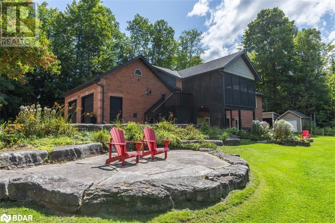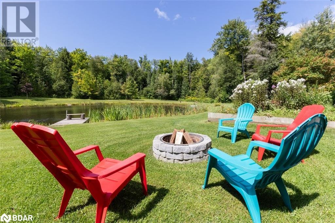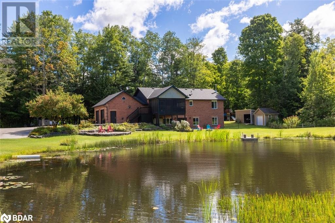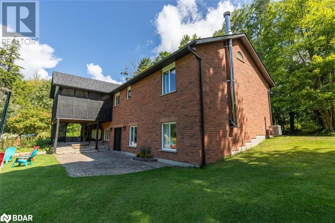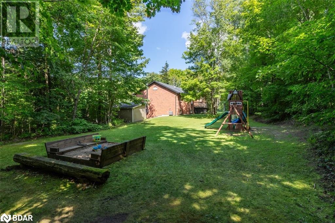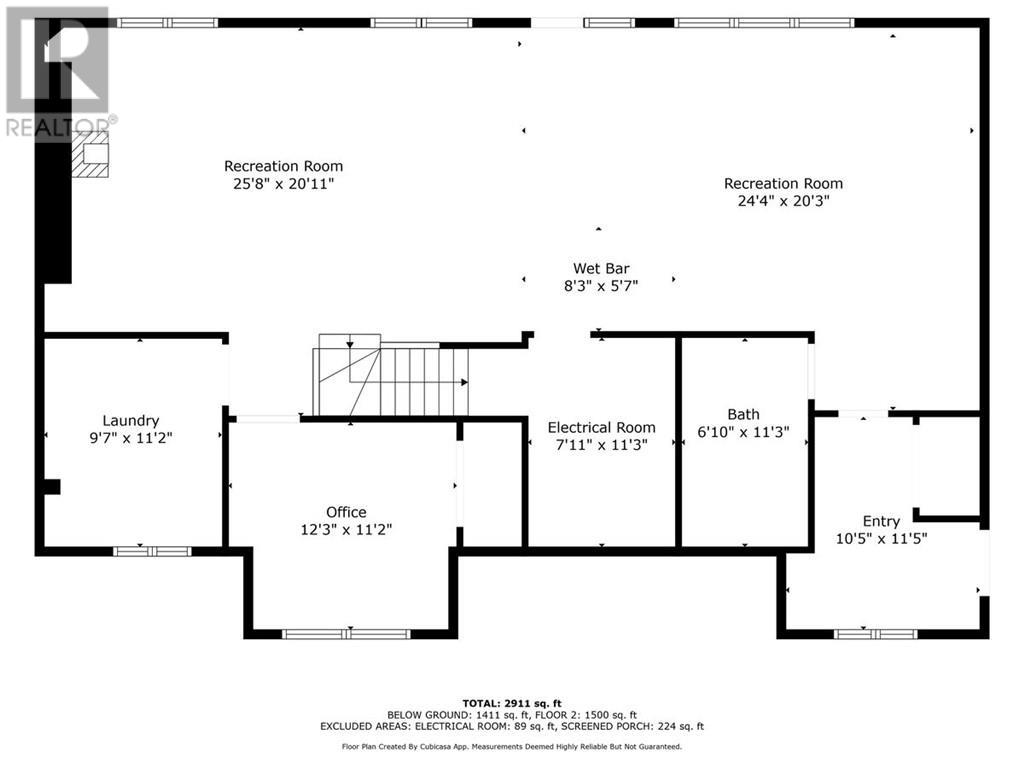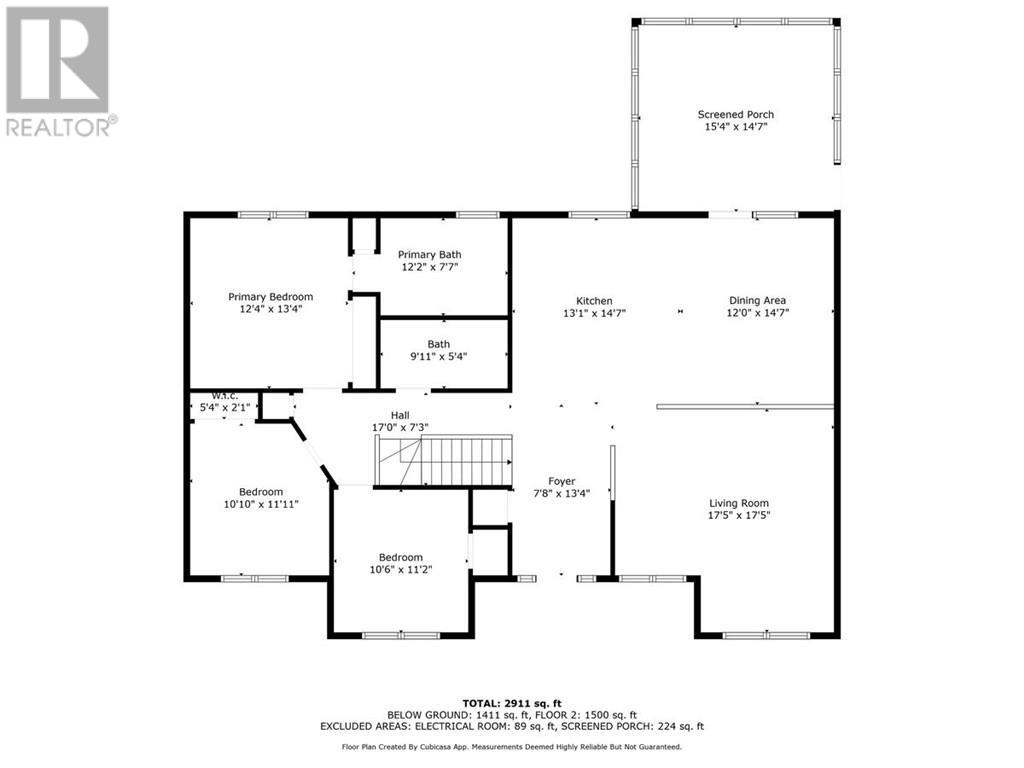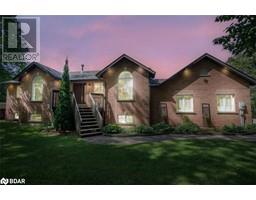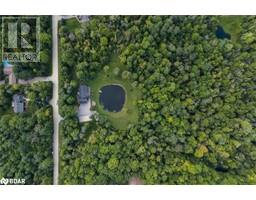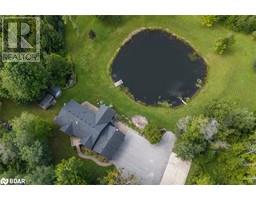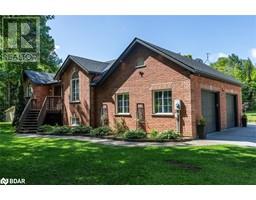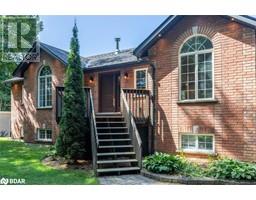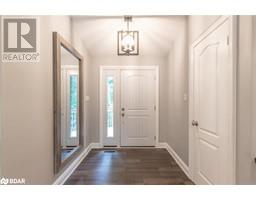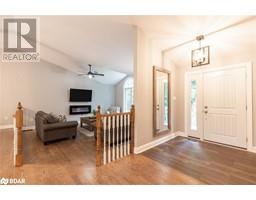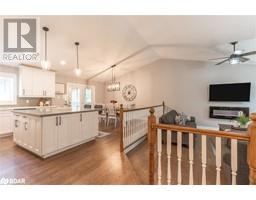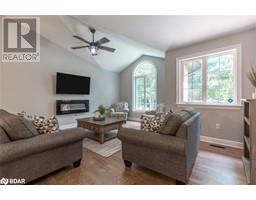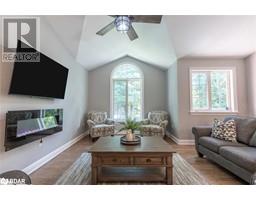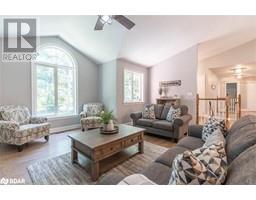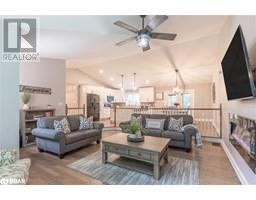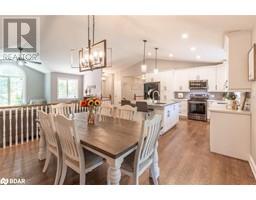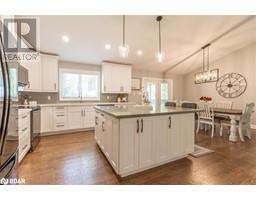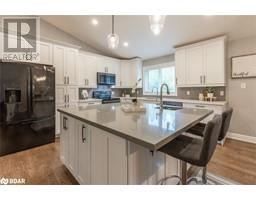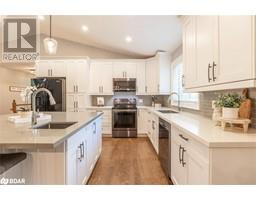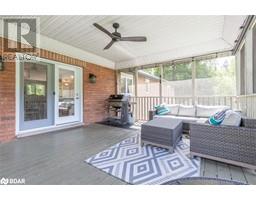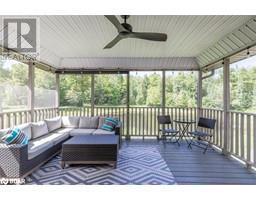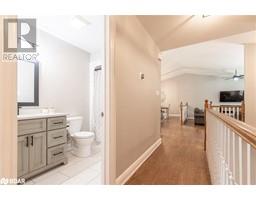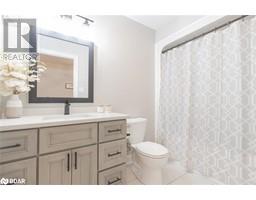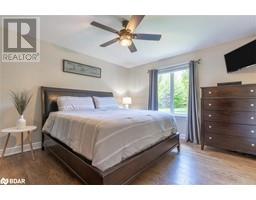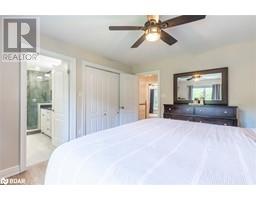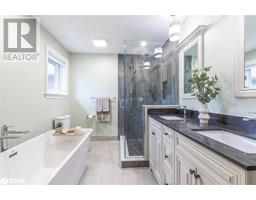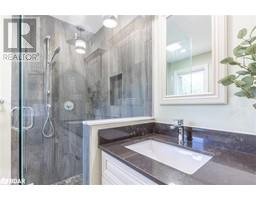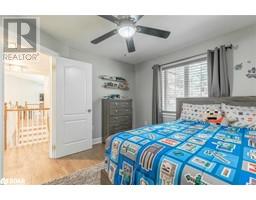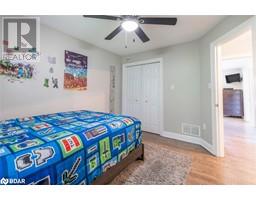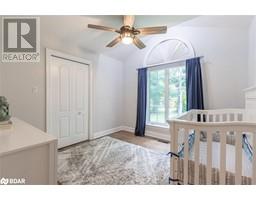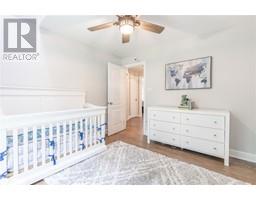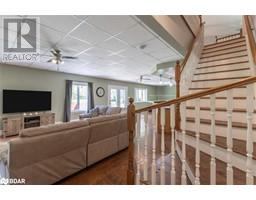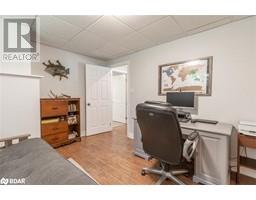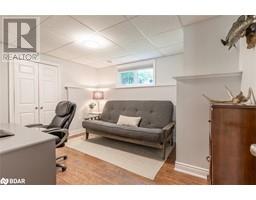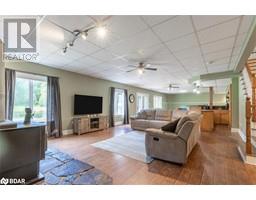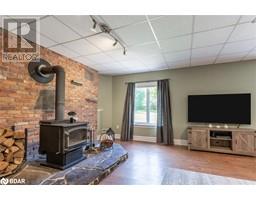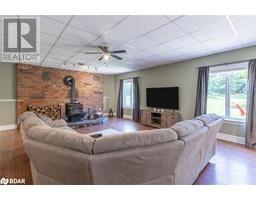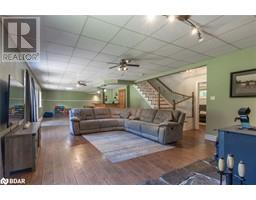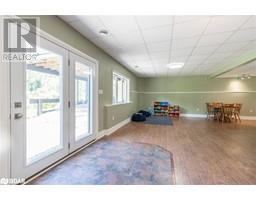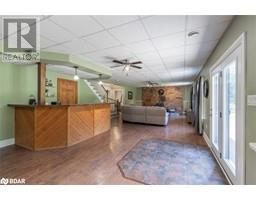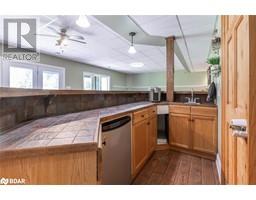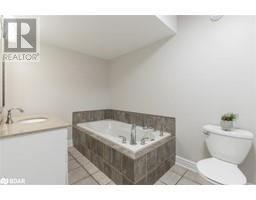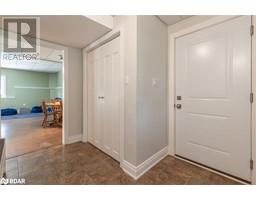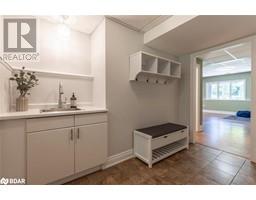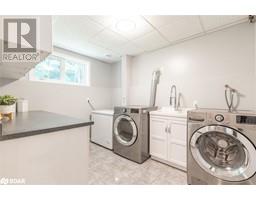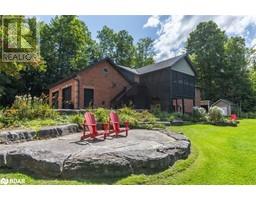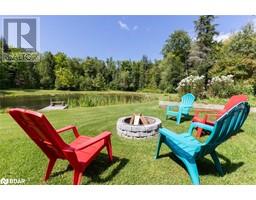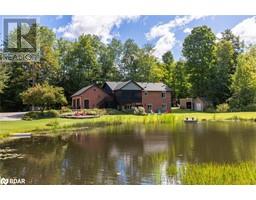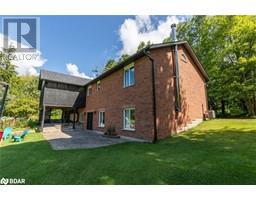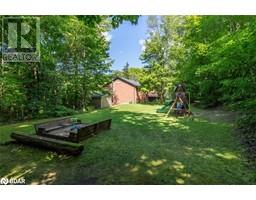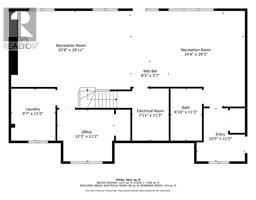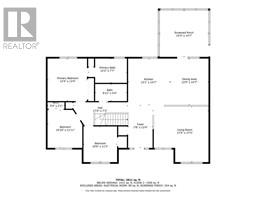3710 12/13 Side Road New Lowell, Ontario L0M 1N0
$1,274,000
Welcome to your dream home, a custom-built raised bungalow nestled on a secluded, professionally landscaped 5.46-acre wooded lot, ideally situated centrally between Barrie, Alliston, Collingwood, and Wasaga Beach. This stunning residence combines luxury and tranquility, offering both privacy and convenience. Step inside to find a meticulously crafted interior with rich hardwood floors and a custom kitchen that will delight any chef. The kitchen features granite counters and an oversized island, perfect for meal preparation or casual gatherings. The master suite is a true sanctuary, boasting a gorgeous ensuite with a freestanding tub and a custom shower. The fully finished basement is designed for both relaxation and entertainment, complete with a 4th bedroom, full bathroom & walkout that opens up to the backyard. Imagine family movie nights by the cozy wood-burning stove or hosting lively parties in this versatile space, which could also serve as a beautiful in-law suite. Outside, enjoy the serene covered 14x16 screened-in deck overlooking a lush yard & charming 150' round pond , and a swimming dock with breath taking views in the Fall. The insulated and heated garage ensures comfort year-round, while the expansive grounds provide ample room for kids to run and play with a 30 amp RV plug for out of town guest to camp overnight, all within a private setting where you'll rarely see another soul. This exquisite home is not just a place to live but a haven for making cherished memories with loved ones. This Forever home is your opportunity to own a piece of Heaven! (id:26218)
Property Details
| MLS® Number | 40635308 |
| Property Type | Single Family |
| Amenities Near By | Golf Nearby, Schools, Ski Area |
| Community Features | Quiet Area |
| Equipment Type | Propane Tank |
| Features | Paved Driveway, Country Residential, Automatic Garage Door Opener |
| Parking Space Total | 17 |
| Rental Equipment Type | Propane Tank |
| Structure | Shed |
Building
| Bathroom Total | 3 |
| Bedrooms Above Ground | 3 |
| Bedrooms Below Ground | 1 |
| Bedrooms Total | 4 |
| Appliances | Dishwasher, Microwave, Refrigerator, Stove, Water Softener, Washer, Window Coverings, Garage Door Opener |
| Architectural Style | Raised Bungalow |
| Basement Development | Finished |
| Basement Type | Full (finished) |
| Constructed Date | 1999 |
| Construction Style Attachment | Detached |
| Cooling Type | Central Air Conditioning |
| Exterior Finish | Brick |
| Fireplace Fuel | Wood,electric |
| Fireplace Present | Yes |
| Fireplace Total | 2 |
| Fireplace Type | Stove,other - See Remarks |
| Fixture | Ceiling Fans |
| Foundation Type | Block |
| Heating Fuel | Propane |
| Heating Type | Forced Air |
| Stories Total | 1 |
| Size Interior | 1546 Sqft |
| Type | House |
| Utility Water | Drilled Well, Well |
Parking
| Attached Garage |
Land
| Acreage | Yes |
| Land Amenities | Golf Nearby, Schools, Ski Area |
| Sewer | Septic System |
| Size Depth | 380 Ft |
| Size Frontage | 616 Ft |
| Size Irregular | 5.46 |
| Size Total | 5.46 Ac|5 - 9.99 Acres |
| Size Total Text | 5.46 Ac|5 - 9.99 Acres |
| Zoning Description | Ru-ep-fp |
Rooms
| Level | Type | Length | Width | Dimensions |
|---|---|---|---|---|
| Basement | Laundry Room | 10'6'' x 8'2'' | ||
| Basement | Utility Room | 10'4'' x 10'2'' | ||
| Basement | 3pc Bathroom | Measurements not available | ||
| Basement | Games Room | 24'0'' x 19'4'' | ||
| Basement | Family Room | 24'0'' x 19'4'' | ||
| Basement | Bedroom | 10'1'' x 12'7'' | ||
| Main Level | 4pc Bathroom | Measurements not available | ||
| Main Level | Bedroom | 10'8'' x 10'11'' | ||
| Main Level | Bedroom | 10'10'' x 10'4'' | ||
| Main Level | 5pc Bathroom | Measurements not available | ||
| Main Level | Primary Bedroom | 13'2'' x 12'0'' | ||
| Main Level | Kitchen | 13'0'' x 13'0'' | ||
| Main Level | Dining Room | 14'3'' x 12'0'' | ||
| Main Level | Living Room | 17'7'' x 17'0'' |
https://www.realtor.ca/real-estate/27318110/3710-1213-side-road-new-lowell
Interested?
Contact us for more information

Frank Burgio
Salesperson
(705) 726-5558
684 Veteran's Drive Unit: 1a
Barrie, Ontario L9J 0H6
(705) 797-4875
(705) 726-5558
www.rightathomerealty.com/


