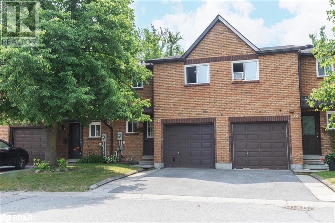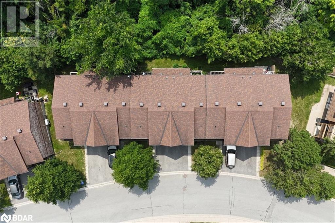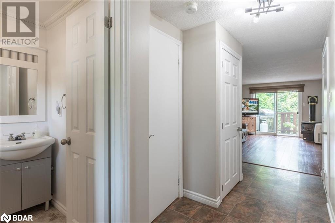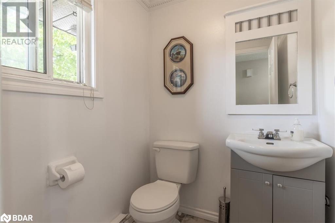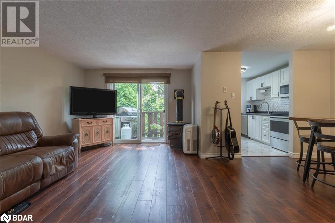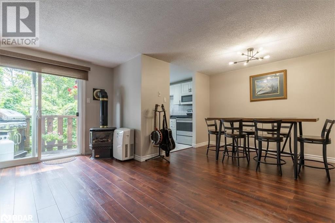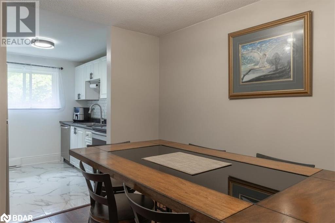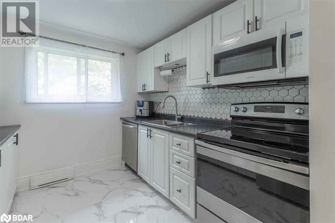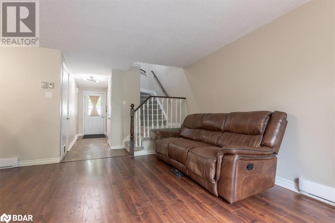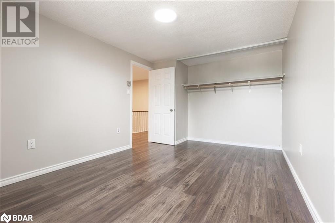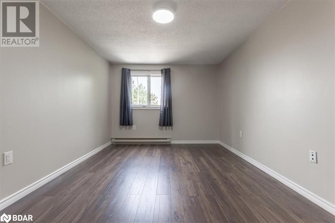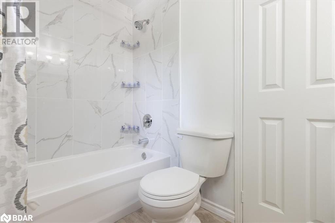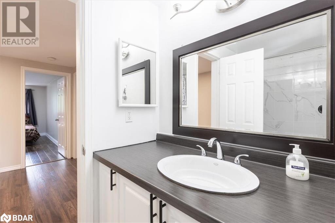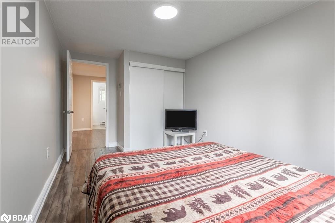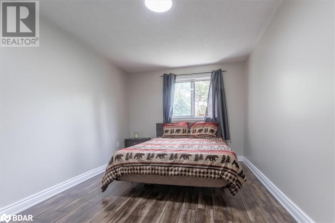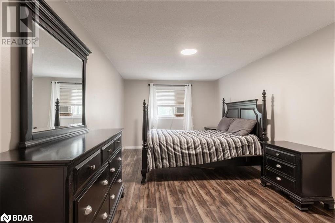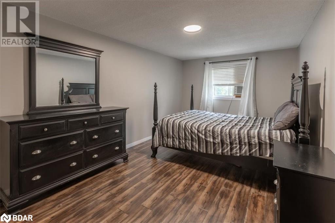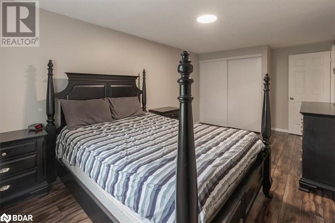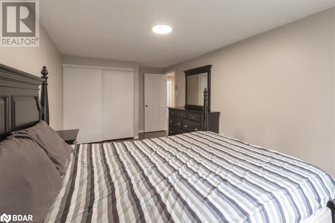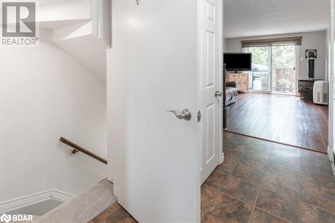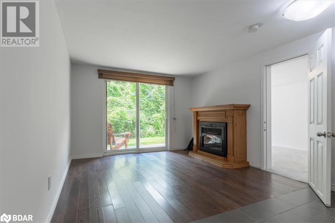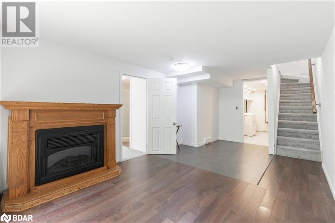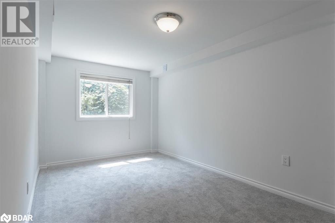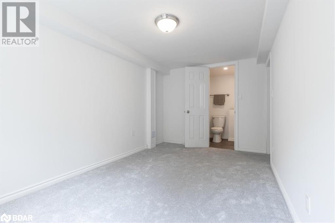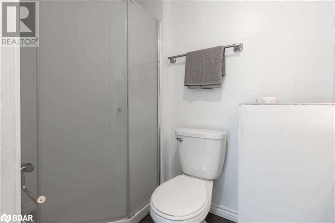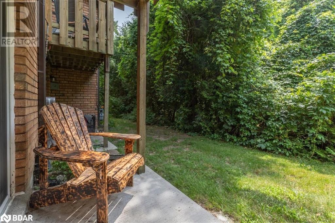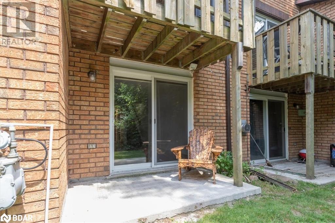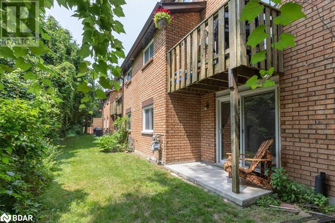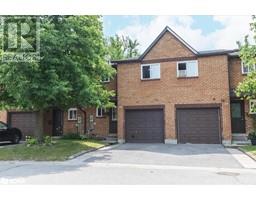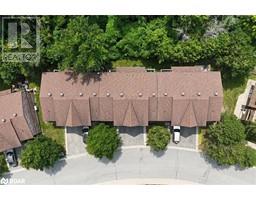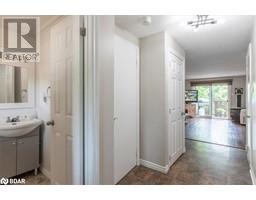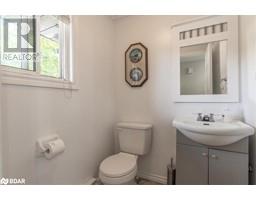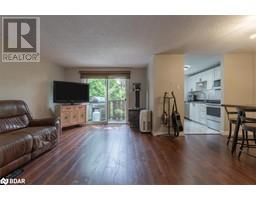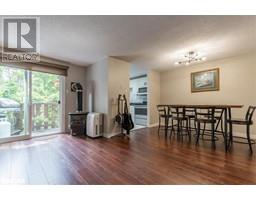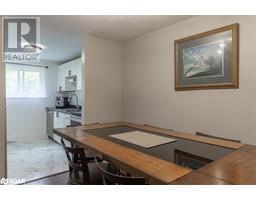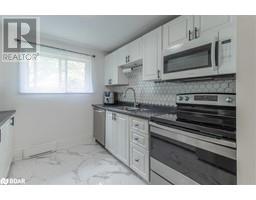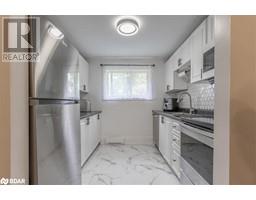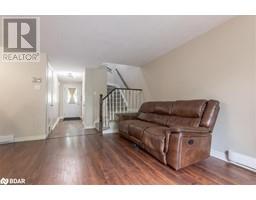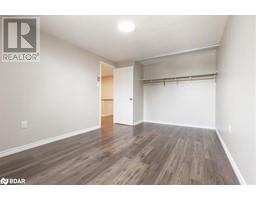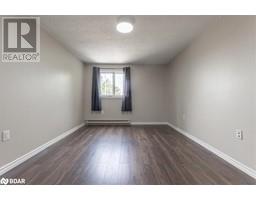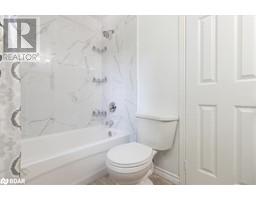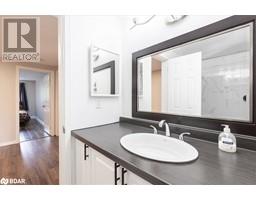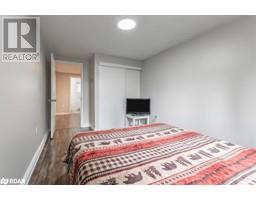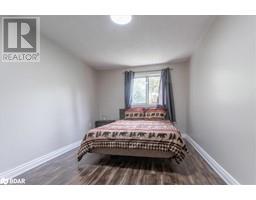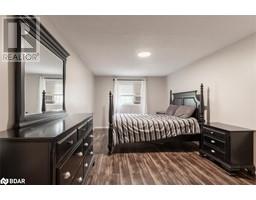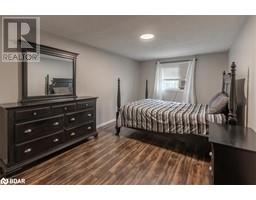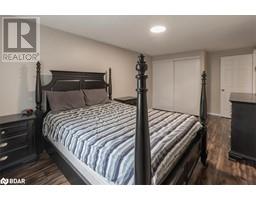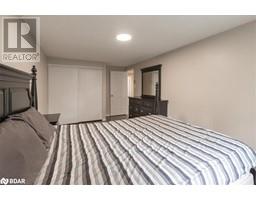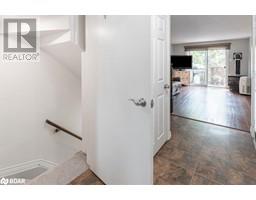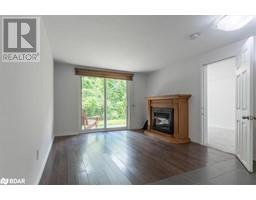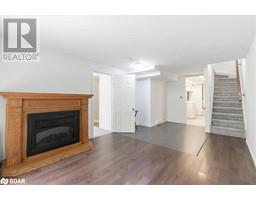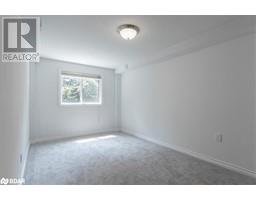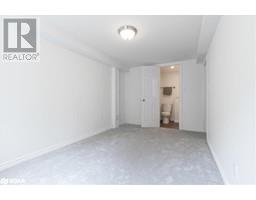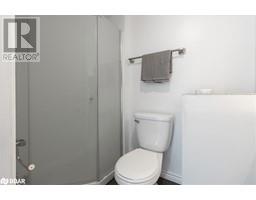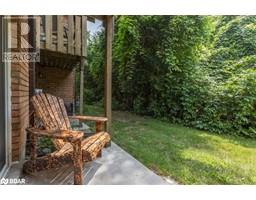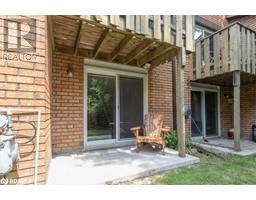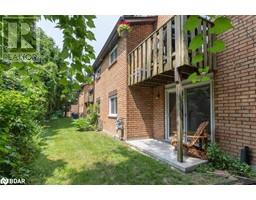37 Loggers Run Barrie, Ontario L4N 6W3
$530,000Maintenance, Insurance, Property Management
$510.47 Monthly
Maintenance, Insurance, Property Management
$510.47 MonthlyWelcome to 37 Loggers Run in Barrie, where tranquility meets convenience in a welcoming neighborhood. This home boasts a spacious main floor with a recently renovated kitchen, a cozy gas fireplace, and a walk-out balcony. Enjoy the convenience of direct access to the garage and a 2-piece powder room. Upstairs, discover three generously sized bedrooms, including a primary bedroom that comfortably fits a king-size bed. The basement offers potential for an in-law suite with a fourth bedroom, a three-piece bathroom, and a walkout to the backyard. Community amenities include an in-ground pool, sauna, tennis and basketball courts, a clubhouse, and a gym. Located near Hwy 400, shopping centers, and public transit, this home provides easy access to the waterfront and city conveniences. Don't miss your chance to make this exceptional home yours! (id:26218)
Property Details
| MLS® Number | 40672085 |
| Property Type | Single Family |
| Amenities Near By | Beach, Golf Nearby, Hospital, Public Transit, Schools |
| Equipment Type | None |
| Features | Balcony, Paved Driveway |
| Parking Space Total | 2 |
| Rental Equipment Type | None |
Building
| Bathroom Total | 3 |
| Bedrooms Above Ground | 3 |
| Bedrooms Below Ground | 1 |
| Bedrooms Total | 4 |
| Amenities | Exercise Centre, Party Room |
| Appliances | Dishwasher, Dryer, Refrigerator, Washer, Window Coverings |
| Architectural Style | 2 Level |
| Basement Development | Finished |
| Basement Type | Full (finished) |
| Construction Style Attachment | Attached |
| Cooling Type | None |
| Exterior Finish | Brick |
| Fireplace Fuel | Electric |
| Fireplace Present | Yes |
| Fireplace Total | 2 |
| Fireplace Type | Other - See Remarks |
| Half Bath Total | 1 |
| Heating Fuel | Electric |
| Heating Type | Baseboard Heaters |
| Stories Total | 2 |
| Size Interior | 1291 Sqft |
| Type | Row / Townhouse |
| Utility Water | Municipal Water |
Parking
| Attached Garage |
Land
| Access Type | Highway Nearby |
| Acreage | No |
| Land Amenities | Beach, Golf Nearby, Hospital, Public Transit, Schools |
| Sewer | Municipal Sewage System |
| Size Total Text | Unknown |
| Zoning Description | Rm2 |
Rooms
| Level | Type | Length | Width | Dimensions |
|---|---|---|---|---|
| Second Level | Bedroom | 15'8'' x 10'1'' | ||
| Second Level | Bedroom | 15'2'' x 9'2'' | ||
| Second Level | 4pc Bathroom | 9'1'' x 5'0'' | ||
| Second Level | Primary Bedroom | 18'6'' x 10'1'' | ||
| Basement | Bedroom | 14'6'' x 8'4'' | ||
| Basement | 3pc Bathroom | 8'3'' x 4'1'' | ||
| Basement | Laundry Room | 10'5'' x 8'5'' | ||
| Basement | Recreation Room | 19'7'' x 10'5'' | ||
| Main Level | Kitchen | 9'2'' x 8'6'' | ||
| Main Level | Dining Room | 10'7'' x 9'1'' | ||
| Main Level | Living Room | 15'3'' x 10'7'' | ||
| Main Level | 2pc Bathroom | 3'9'' x 5'0'' | ||
| Main Level | Foyer | 12'0'' x 4'1'' |
https://www.realtor.ca/real-estate/27604419/37-loggers-run-barrie
Interested?
Contact us for more information
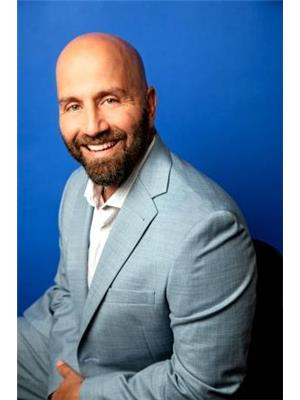
Frank Burgio
Salesperson
(705) 726-5558
684 Veteran's Drive Unit: 1a
Barrie, Ontario L9J 0H6
(705) 797-4875
(705) 726-5558
www.rightathomerealty.com/

Hayden Mckenzie
Broker
(705) 726-5558
684 Veteran's Drive Unit: 1a
Barrie, Ontario L9J 0H6
(705) 797-4875
(705) 726-5558
www.rightathomerealty.com/


