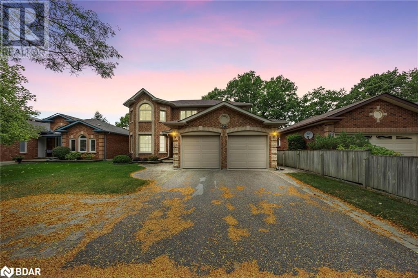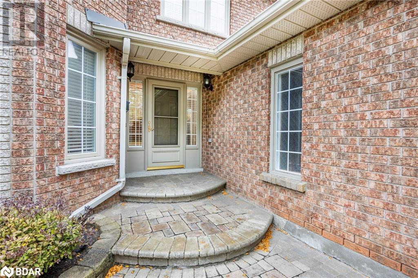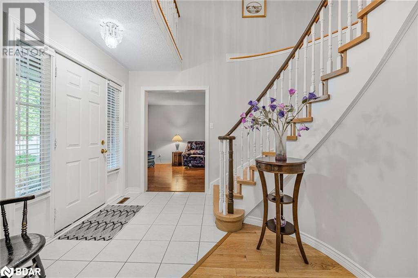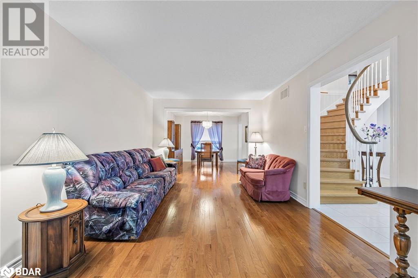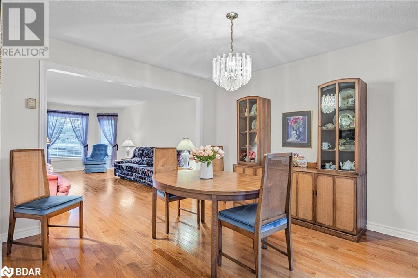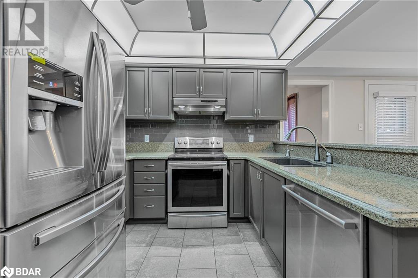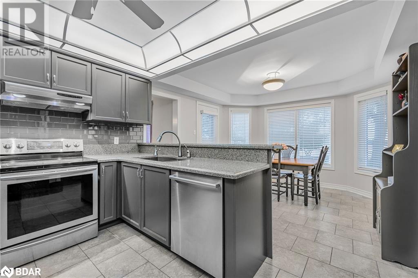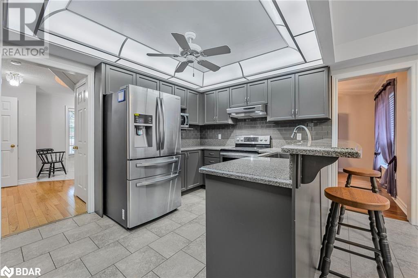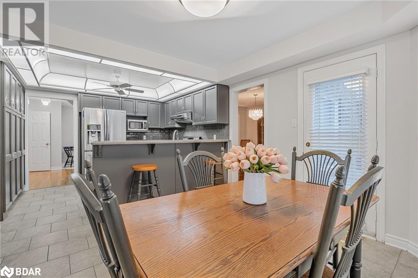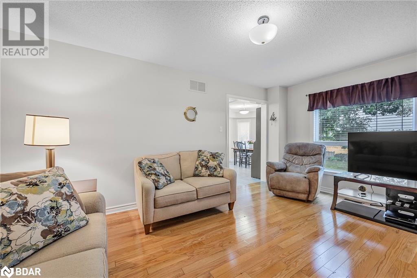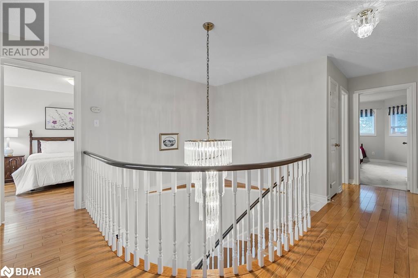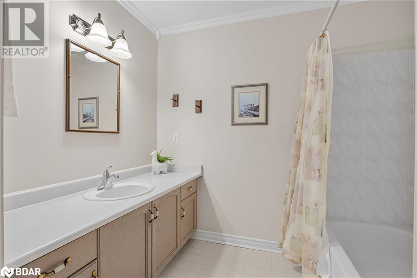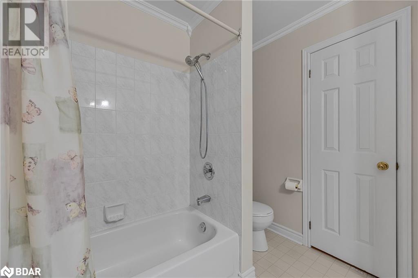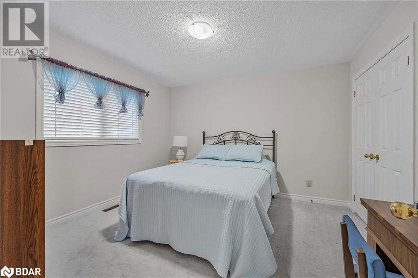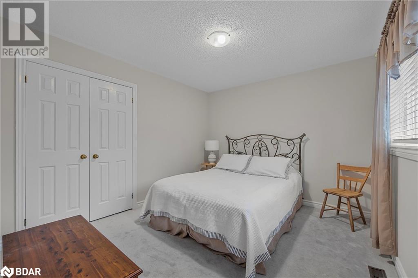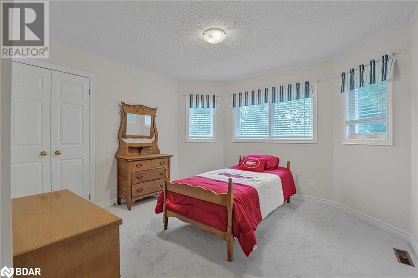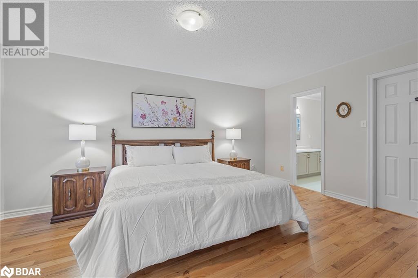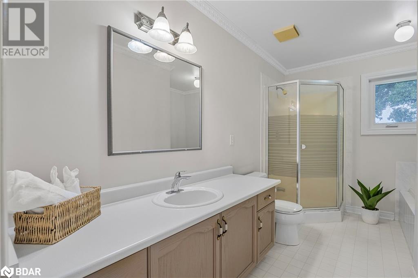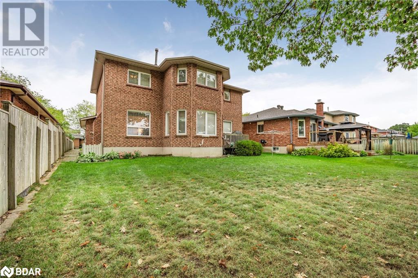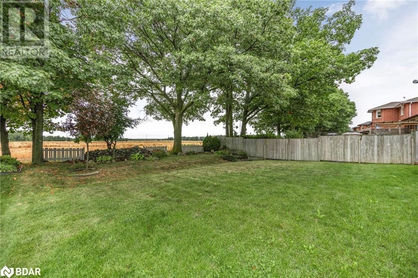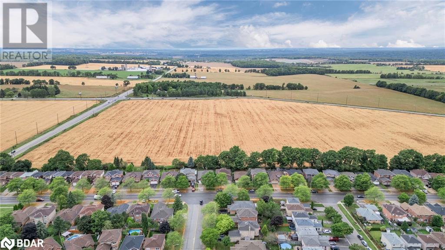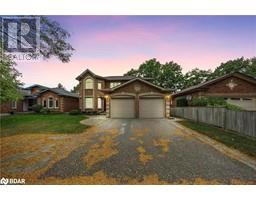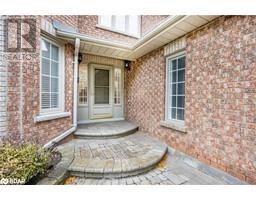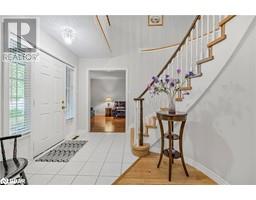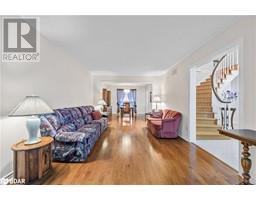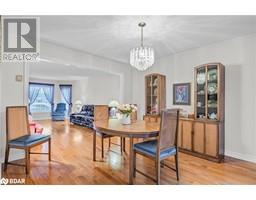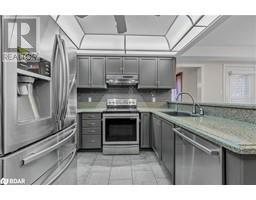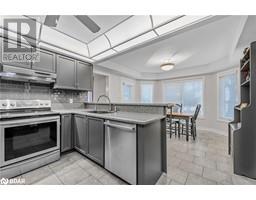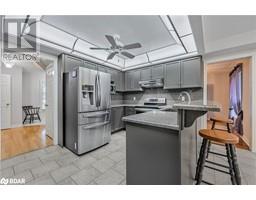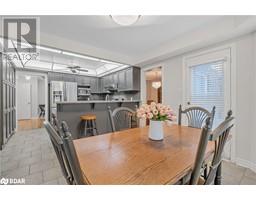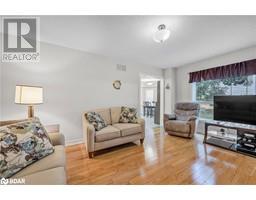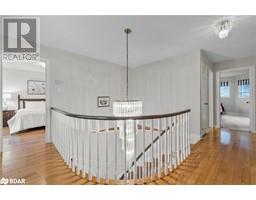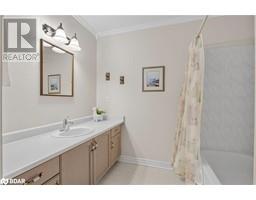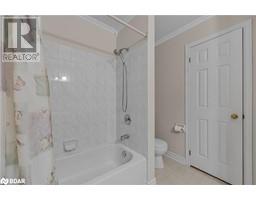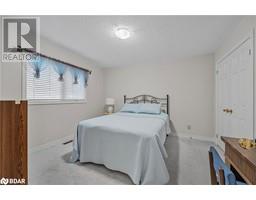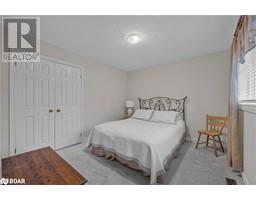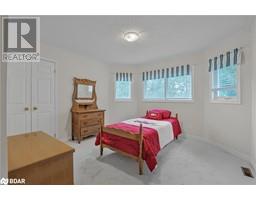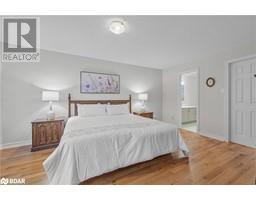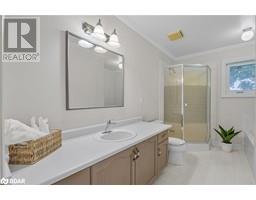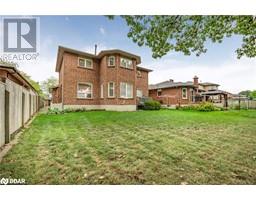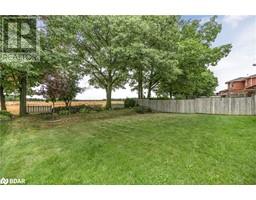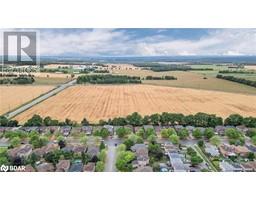356 Livingstone Street W Barrie, Ontario L4N 7K7
$869,900
Pride of Ownership!! A generous family home and First time on the market! This sprawling 2 storey all brick home features a double car garage, large main floor with eat-in kitchen, separate dining, living room and family room. There is a walkout to a pristine private backyard backing onto Agricultural land. With 4 bedrooms and 3 bathrooms there is plenty of room for family to stay. The basement is a lovely extension to the home's living space featuring a workshop and office area. Close to schools, worship and shopping. Bring your family home to a mature, well established family neighbourhood. (id:26218)
Property Details
| MLS® Number | 40650245 |
| Property Type | Single Family |
| Amenities Near By | Place Of Worship, Playground, Schools |
| Equipment Type | Water Heater |
| Parking Space Total | 6 |
| Rental Equipment Type | Water Heater |
Building
| Bathroom Total | 3 |
| Bedrooms Above Ground | 4 |
| Bedrooms Total | 4 |
| Appliances | Dishwasher, Dryer, Refrigerator, Stove, Washer |
| Architectural Style | 2 Level |
| Basement Development | Unfinished |
| Basement Type | Full (unfinished) |
| Construction Style Attachment | Detached |
| Cooling Type | Central Air Conditioning |
| Exterior Finish | Brick |
| Foundation Type | Poured Concrete |
| Half Bath Total | 1 |
| Heating Fuel | Natural Gas |
| Heating Type | Forced Air |
| Stories Total | 2 |
| Size Interior | 2360 Sqft |
| Type | House |
| Utility Water | Municipal Water |
Parking
| Attached Garage |
Land
| Acreage | No |
| Land Amenities | Place Of Worship, Playground, Schools |
| Sewer | Municipal Sewage System |
| Size Frontage | 49 Ft |
| Size Total Text | Under 1/2 Acre |
| Zoning Description | R2 |
Rooms
| Level | Type | Length | Width | Dimensions |
|---|---|---|---|---|
| Second Level | 3pc Bathroom | Measurements not available | ||
| Second Level | 4pc Bathroom | Measurements not available | ||
| Second Level | Bedroom | 14'3'' x 12'2'' | ||
| Second Level | Bedroom | 12'1'' x 11'4'' | ||
| Second Level | Bedroom | 14'3'' x 12'2'' | ||
| Second Level | Primary Bedroom | 18'8'' x 11'4'' | ||
| Basement | Office | 10'9'' x 11'4'' | ||
| Basement | Storage | 19'11'' x 11'4'' | ||
| Basement | Other | 22'9'' x 12'3'' | ||
| Basement | Other | 25'1'' x 12'8'' | ||
| Main Level | Laundry Room | 8'6'' x 7'9'' | ||
| Main Level | Family Room | 16'4'' x 11'4'' | ||
| Main Level | Breakfast | 10'11'' x 12'1'' | ||
| Main Level | Kitchen | 8'10'' x 12'2'' | ||
| Main Level | Dining Room | 11'10'' x 11'4'' | ||
| Main Level | Living Room | 18'10'' x 11'4'' | ||
| Main Level | 2pc Bathroom | Measurements not available |
https://www.realtor.ca/real-estate/27476159/356-livingstone-street-w-barrie
Interested?
Contact us for more information

John Weber
Salesperson
(705) 722-5684
www.weberteam.ca/
www.facebook.com/JohnWeberBarrieRealtor
www.linkedin.com/pub/john-weber/6/660/669

299 Lakeshore Drive, Suite 100
Barrie, Ontario L4N 7Y9
(705) 728-4067
(705) 722-5684
www.rlpfirstcontact.com/

Corrine Dayman
Salesperson
(705) 722-5684
www.weberteam.ca/

299 Lakeshore Drive, Suite 100
Barrie, Ontario L4N 7Y9
(705) 728-4067
(705) 722-5684
www.rlpfirstcontact.com/


