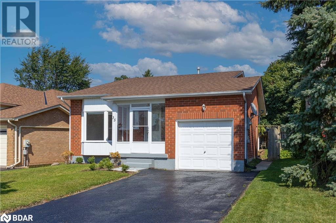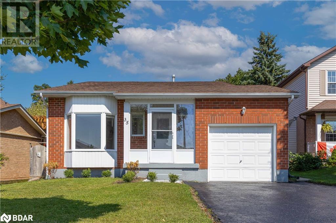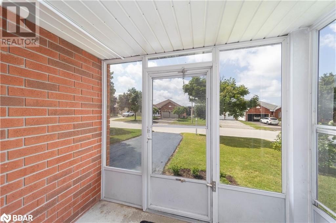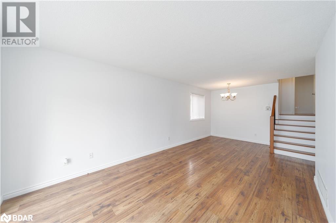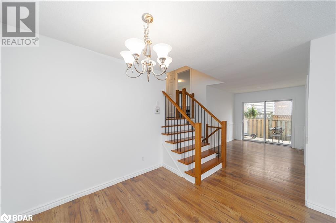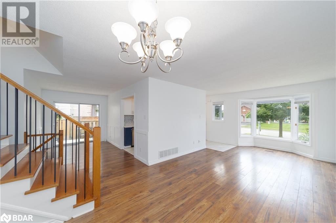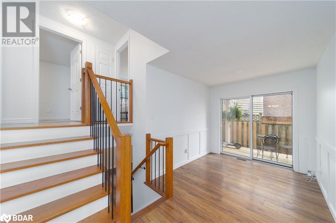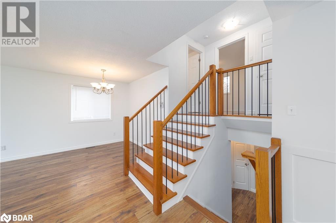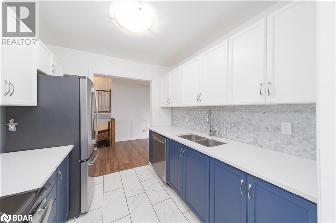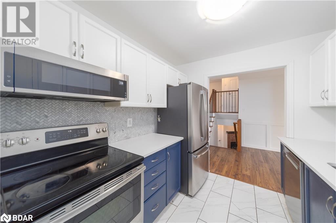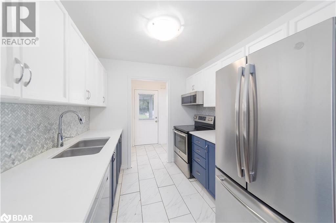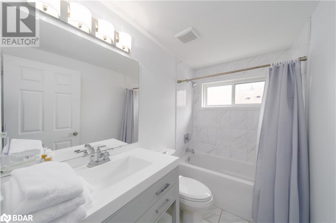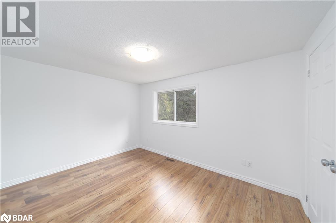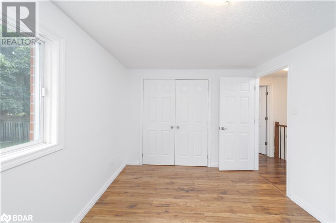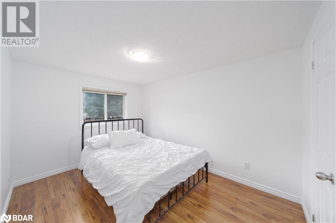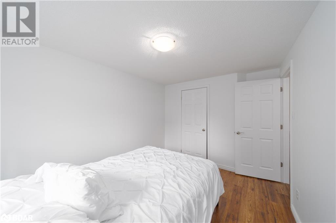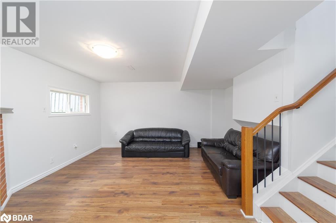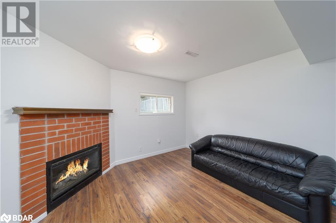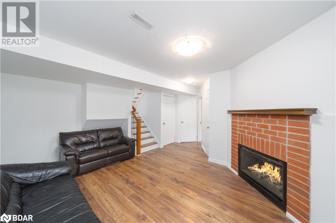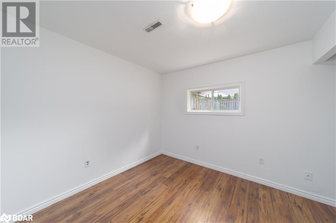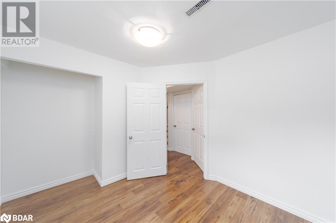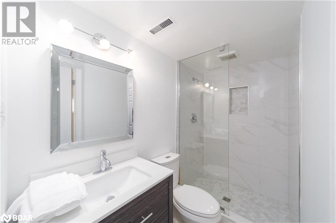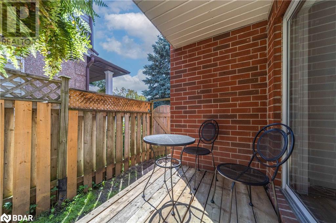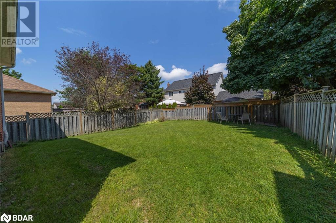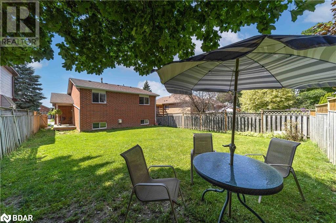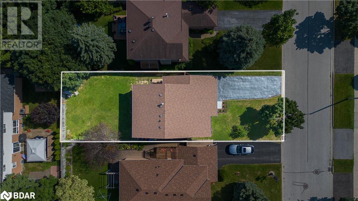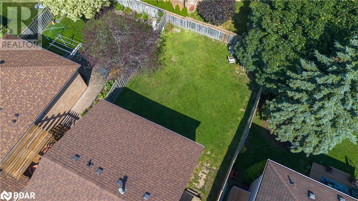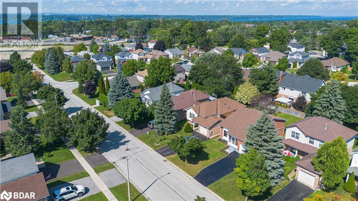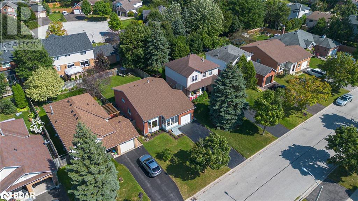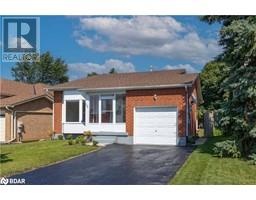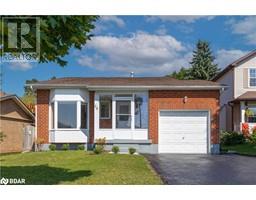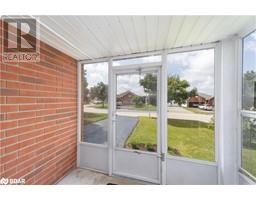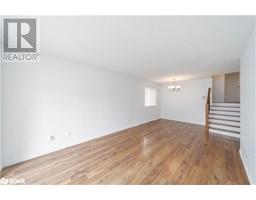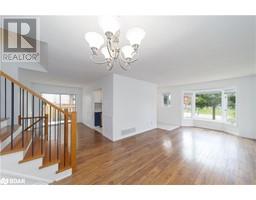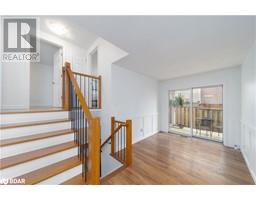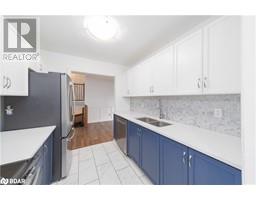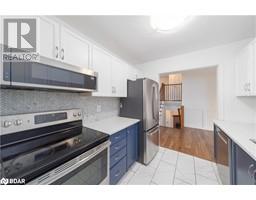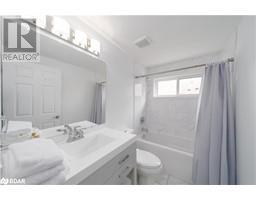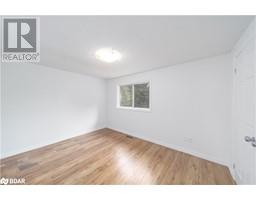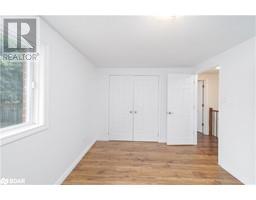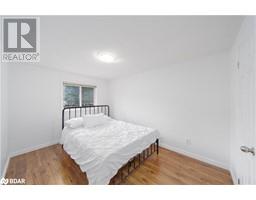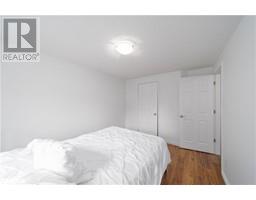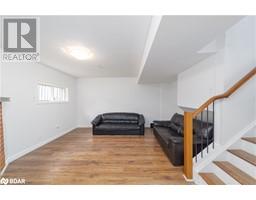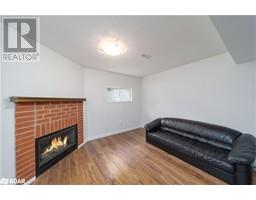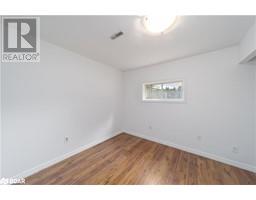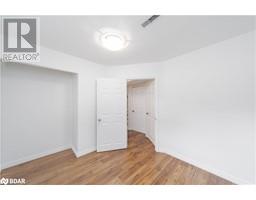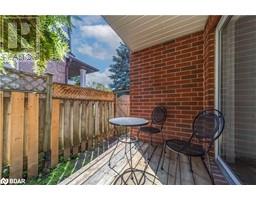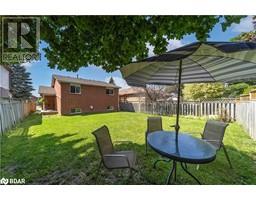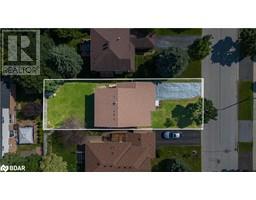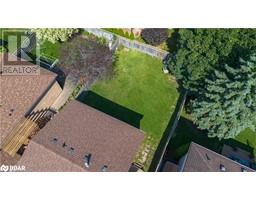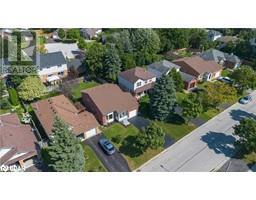35 Harwood Drive Barrie, Ontario L4N 7B9
$649,900
**Discover 35 Hardwood Drive, A Family-Friendly Gem In South Barrie. This Home Is Ideal For Those Seeking Comfort And Convenience, With Top-Rated Schools Nearby To Ensure Quality Education. The Absence Of A Sidewalk Provides Extra Parking, And The Single-Car Garage Offers Additional Storage Space. Inside, The Sunlit Living Room Features A Beautiful Bay Window, Complementing The Sleek Laminate Floors. The Modern Galley Kitchen Stands Out With Its Stylish Two-Tone Cabinetry, Quartz Countertops, And Stainless Steel Appliances. The Adjacent Dining Room, Adorned With Laminate Flooring And Wainscoting, Opens Onto A Covered Deck—Perfect For Enjoying Seamless Indoor-Outdoor Living. Upstairs, You'll Find Two Cozy Bedrooms, Including A Spacious Primary Bedroom, Along With A Contemporary 4-Piece Bathroom. The Lower Level Is Designed For Relaxation, With A Welcoming Family Room Featuring A Gas Fireplace And Laminate Flooring. An Extra Bedroom And A Newly Updated 3-Piece Bathroom Add Versatility To The Space. Outside, The Large Fenced Yard Invites Endless Possibilities. (id:26218)
Property Details
| MLS® Number | 40635086 |
| Property Type | Single Family |
| Amenities Near By | Beach, Golf Nearby, Park, Public Transit, Schools, Shopping |
| Community Features | Community Centre |
| Equipment Type | Water Heater |
| Parking Space Total | 3 |
| Rental Equipment Type | Water Heater |
Building
| Bathroom Total | 2 |
| Bedrooms Above Ground | 2 |
| Bedrooms Below Ground | 1 |
| Bedrooms Total | 3 |
| Appliances | Dishwasher, Dryer, Microwave, Refrigerator, Stove, Washer |
| Basement Development | Partially Finished |
| Basement Type | Full (partially Finished) |
| Constructed Date | 1994 |
| Construction Style Attachment | Detached |
| Cooling Type | Central Air Conditioning |
| Exterior Finish | Brick |
| Fireplace Present | Yes |
| Fireplace Total | 1 |
| Fixture | Ceiling Fans |
| Foundation Type | Poured Concrete |
| Heating Fuel | Natural Gas |
| Heating Type | Forced Air |
| Size Interior | 1526 Sqft |
| Type | House |
| Utility Water | Municipal Water |
Parking
| Attached Garage |
Land
| Acreage | No |
| Land Amenities | Beach, Golf Nearby, Park, Public Transit, Schools, Shopping |
| Sewer | Municipal Sewage System |
| Size Depth | 110 Ft |
| Size Frontage | 40 Ft |
| Size Total Text | Under 1/2 Acre |
| Zoning Description | R3 |
Rooms
| Level | Type | Length | Width | Dimensions |
|---|---|---|---|---|
| Second Level | 4pc Bathroom | Measurements not available | ||
| Second Level | Bedroom | 9'6'' x 12'10'' | ||
| Second Level | Primary Bedroom | 9'2'' x 12'6'' | ||
| Lower Level | 3pc Bathroom | Measurements not available | ||
| Lower Level | Bedroom | 9'9'' x 9'9'' | ||
| Lower Level | Family Room | 12'3'' x 13'7'' | ||
| Main Level | Living Room | 10'10'' x 21'10'' | ||
| Main Level | Dining Room | 13'11'' x 7'11'' | ||
| Main Level | Kitchen | 8'3'' x 8'6'' |
https://www.realtor.ca/real-estate/27308578/35-harwood-drive-barrie
Interested?
Contact us for more information

Matthew Klonowski
Broker
(705) 733-2200
www.matthewk.ca/
www.facebook.com/MatthewKlonowskiRealEstateTeam/
516 Bryne Drive, Unit J
Barrie, Ontario L4N 9P6
(705) 720-2200
(705) 733-2200

Jay Mcnabb
Salesperson
(705) 733-2200
www.matthewk.ca/
https://www.facebook.com/MatthewKlonowskiRealEstateTeam/?eid=ARA5DYp6iPOb9E98iXKWOLvHXv1cShPg0UGwqaZq11YOwFieggbtdsRs6NEceXyYUPQbQauFpl9XOHdA
516 Bryne Drive, Unit J
Barrie, Ontario L4N 9P6
(705) 720-2200
(705) 733-2200


