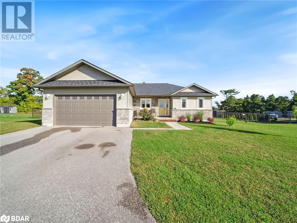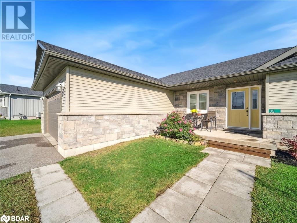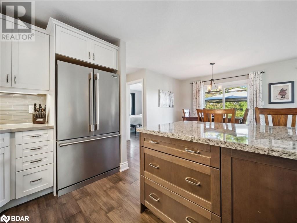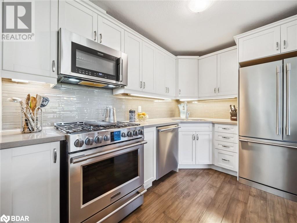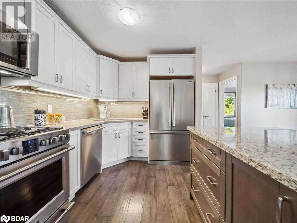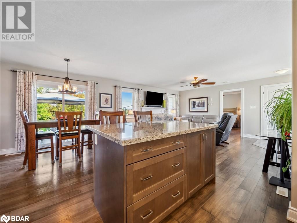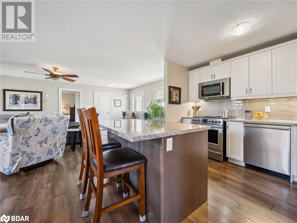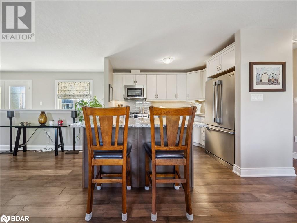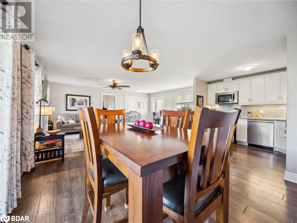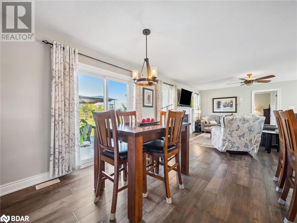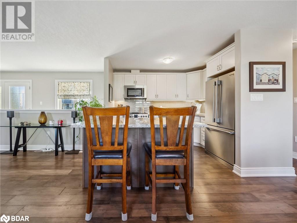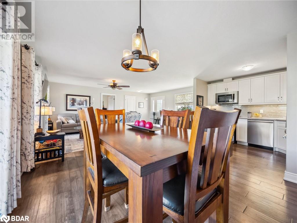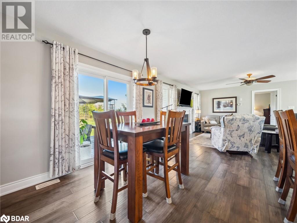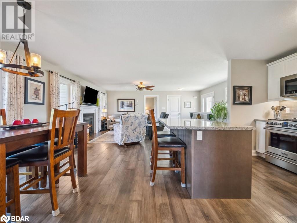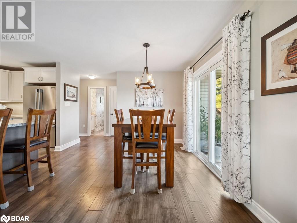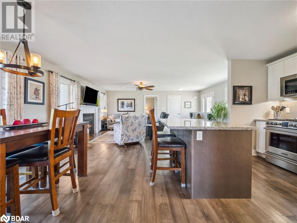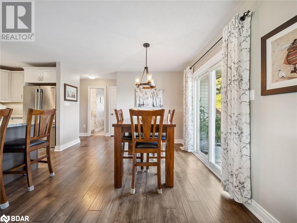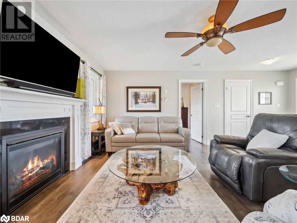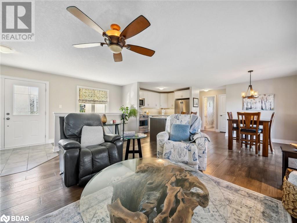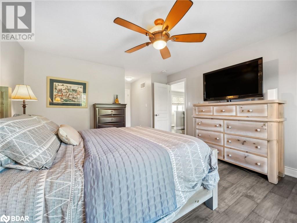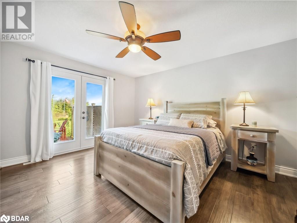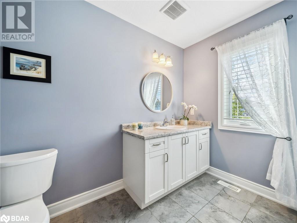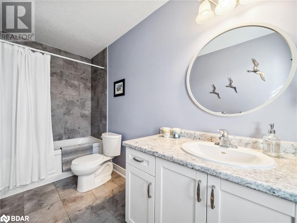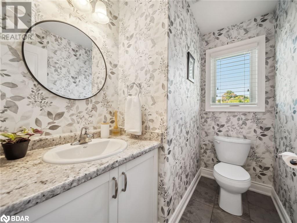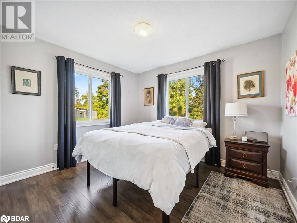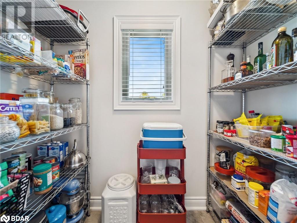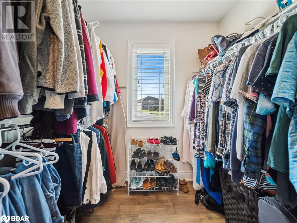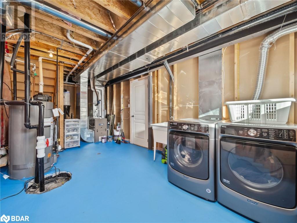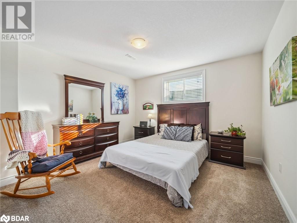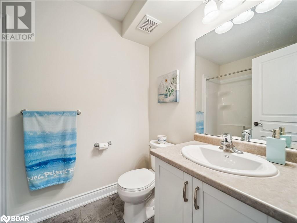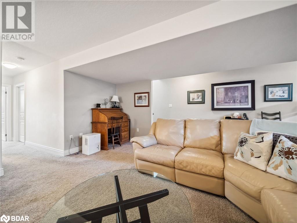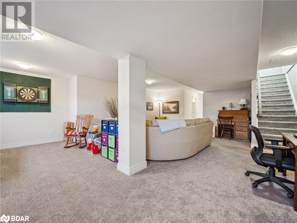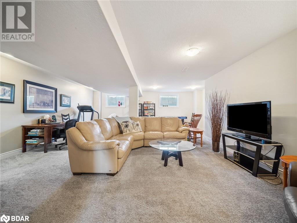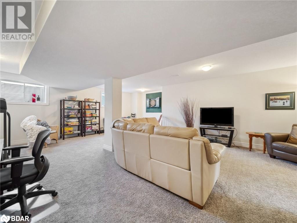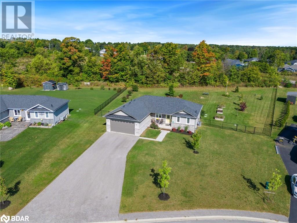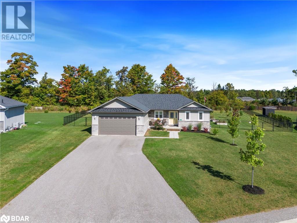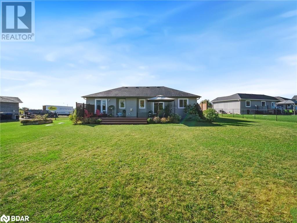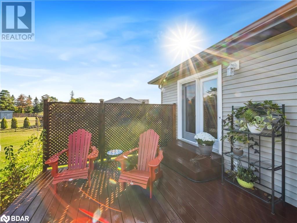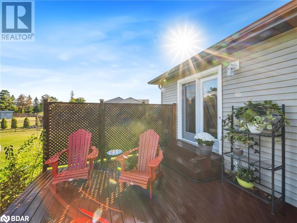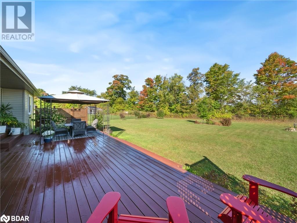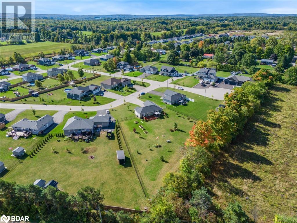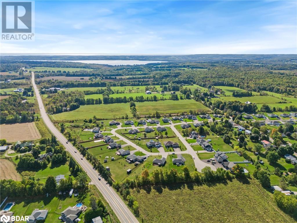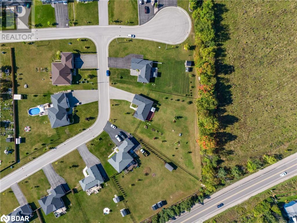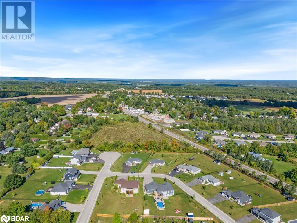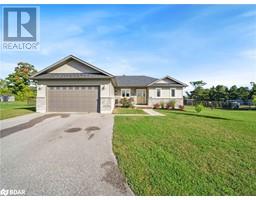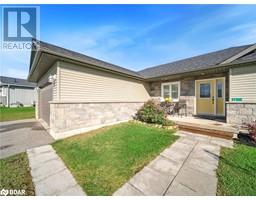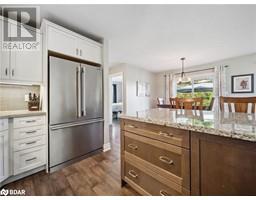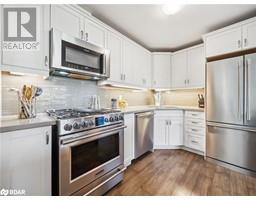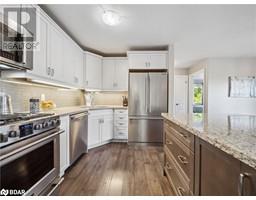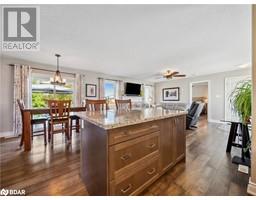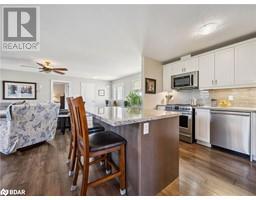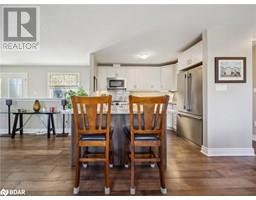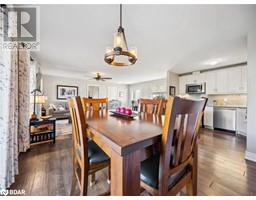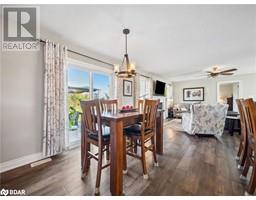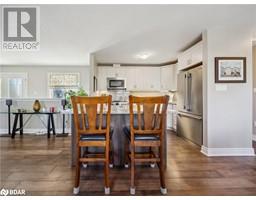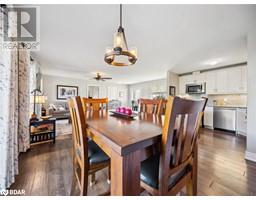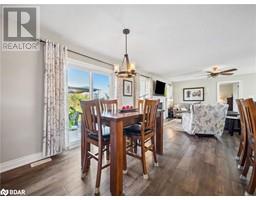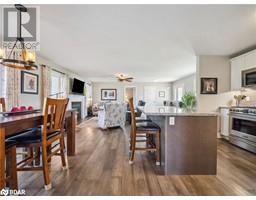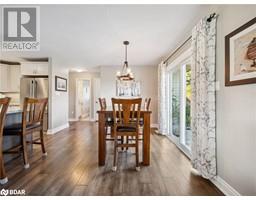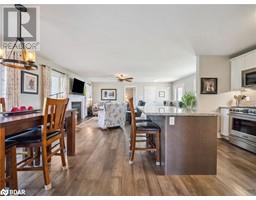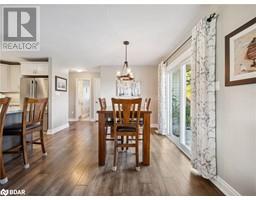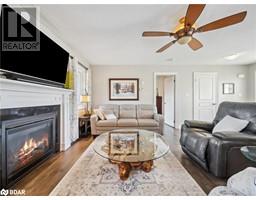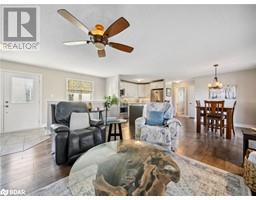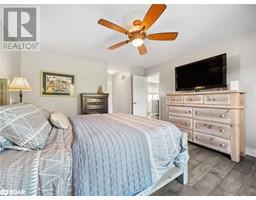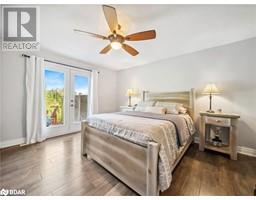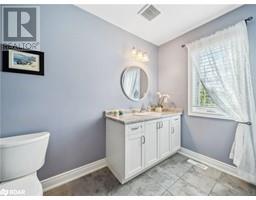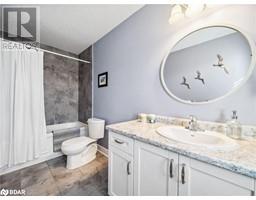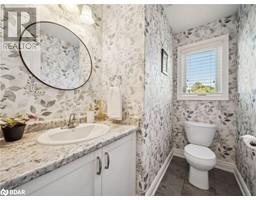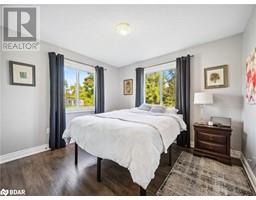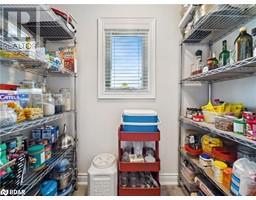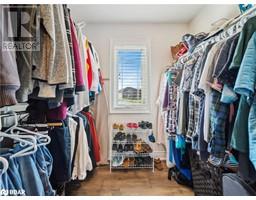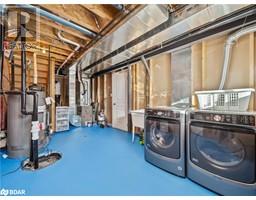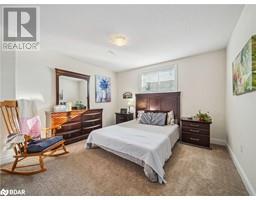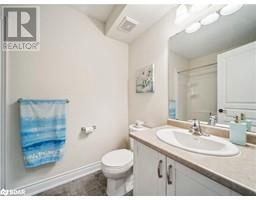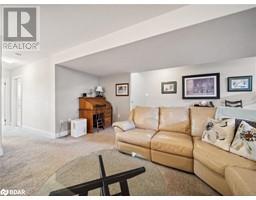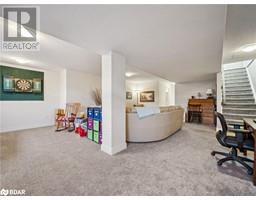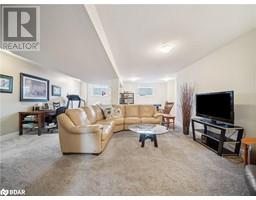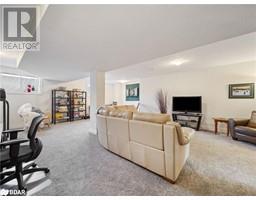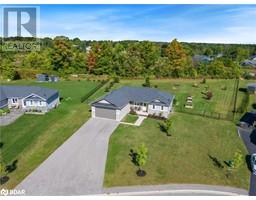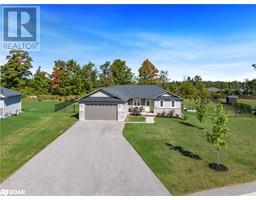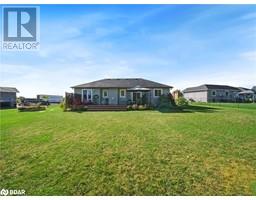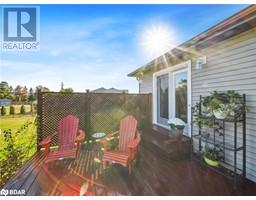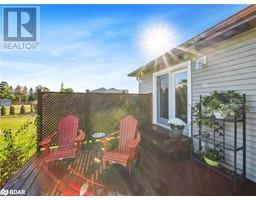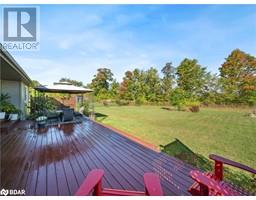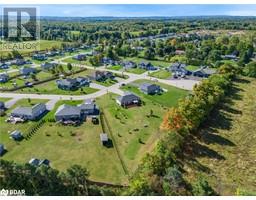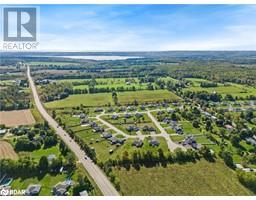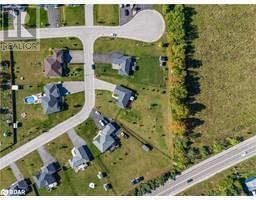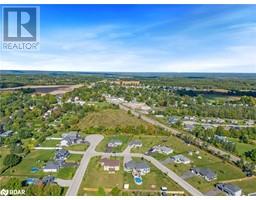35 Grace Crescent Crescent Oro-Medonte, Ontario L3V 8N6
$979,000
Discover your perfect home in the desirable Owen Estates! This recently built bungalow by South Shore Homes is truly move-in ready and boasts elegant features throughout. Stunning Interiors: Enjoy wide plank hardwood flooring throughout the main level, creating a warm and inviting atmosphere. Gourmet Kitchen: The large kitchen features beautiful quartz countertops, perfect for cooking and entertaining. Bright Finished Basement: The lower level is flooded with natural light thanks to large windows, offering a versatile space for relaxation or recreation. Generous Lot: Situated on one of the largest lots in the subdivision at just over 0.8 acres, this home provides ample outdoor space. Fully Fenced Backyard: Enjoy privacy and security in your fully fenced yard. Expansive Deck: Unwind on your spacious 16 x 36 foot deck, ideal for outdoor gatherings and summer barbecues. This home combines style and functionality in a prime location. Don't miss your chance to make it yours! (id:26218)
Property Details
| MLS® Number | 40654742 |
| Property Type | Single Family |
| Amenities Near By | Schools |
| Features | Paved Driveway |
| Parking Space Total | 6 |
| Structure | Porch |
Building
| Bathroom Total | 2 |
| Bedrooms Above Ground | 2 |
| Bedrooms Below Ground | 1 |
| Bedrooms Total | 3 |
| Age | New Building |
| Appliances | Central Vacuum, Dishwasher, Dryer, Refrigerator, Washer, Range - Gas, Microwave Built-in, Garage Door Opener |
| Architectural Style | Bungalow |
| Basement Development | Partially Finished |
| Basement Type | Full (partially Finished) |
| Construction Style Attachment | Detached |
| Cooling Type | Central Air Conditioning |
| Exterior Finish | Stone, Vinyl Siding |
| Half Bath Total | 1 |
| Heating Type | Forced Air |
| Stories Total | 1 |
| Size Interior | 1226 Sqft |
| Type | House |
| Utility Water | Municipal Water |
Parking
| Attached Garage |
Land
| Access Type | Highway Access |
| Acreage | No |
| Land Amenities | Schools |
| Sewer | Septic System |
| Size Frontage | 99 Ft |
| Size Total Text | 1/2 - 1.99 Acres |
| Zoning Description | Residential |
Rooms
| Level | Type | Length | Width | Dimensions |
|---|---|---|---|---|
| Basement | Laundry Room | 13'4'' x 23'3'' | ||
| Basement | Great Room | 27'3'' x 22'1'' | ||
| Basement | 3pc Bathroom | 8' x 6'6'' | ||
| Basement | Bedroom | 12'3'' x 12'5'' | ||
| Main Level | Pantry | 7'1'' x 6'7'' | ||
| Main Level | 2pc Bathroom | 5' x 6' | ||
| Main Level | Bedroom | 11'0'' x 10'0'' | ||
| Main Level | Bedroom | 13'1'' x 14'4'' | ||
| Main Level | Kitchen | 25'0'' x 20'0'' |
https://www.realtor.ca/real-estate/27479418/35-grace-crescent-crescent-oro-medonte
Interested?
Contact us for more information
Laura Barbara Walters
Salesperson
450 West St North, Unit C
Orillia, Ontario L3V 5E8
(705) 326-2100


