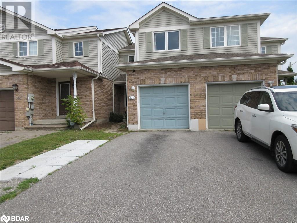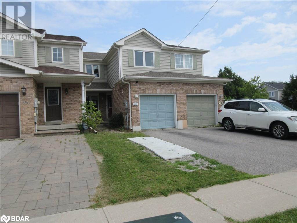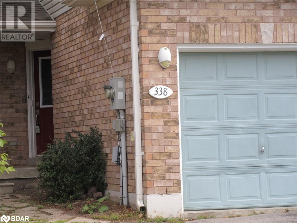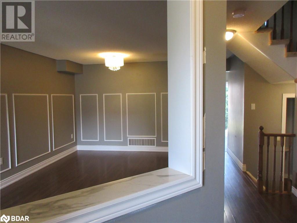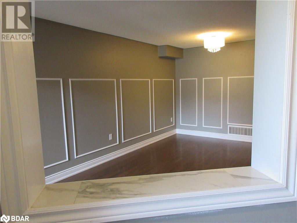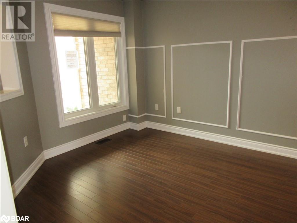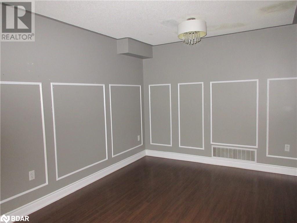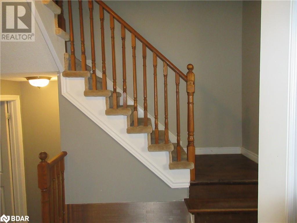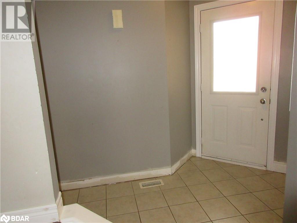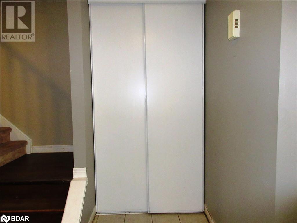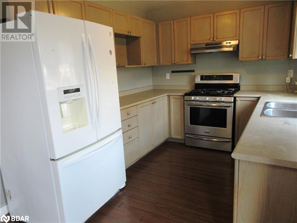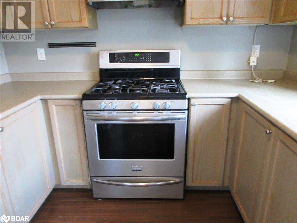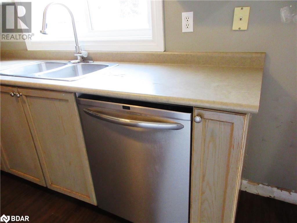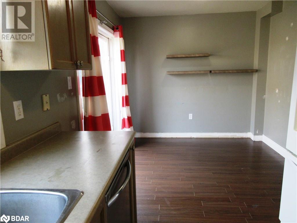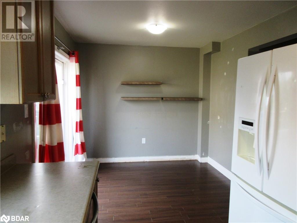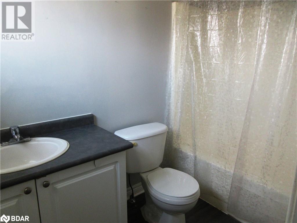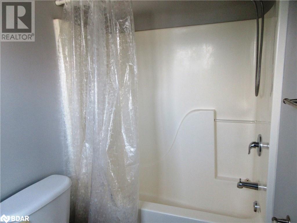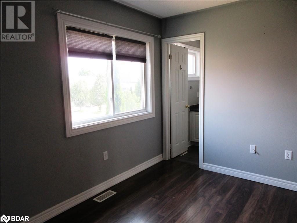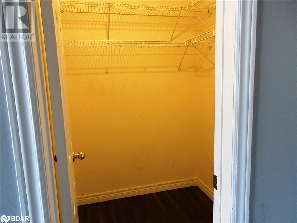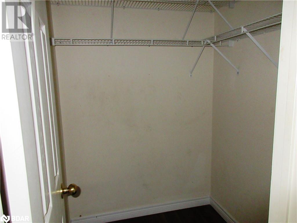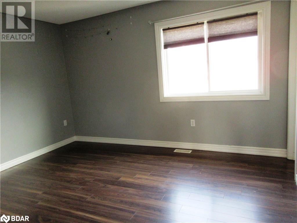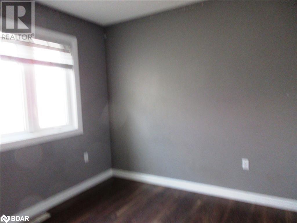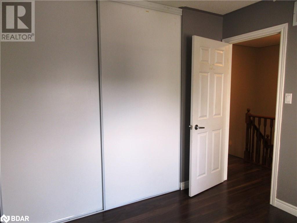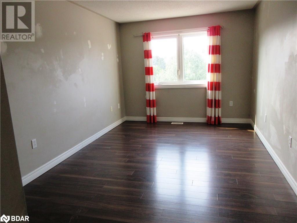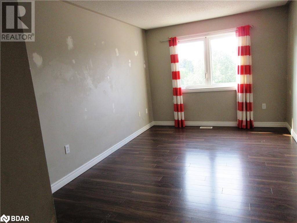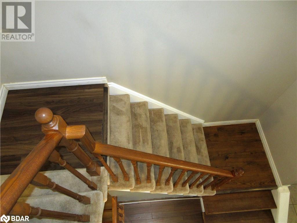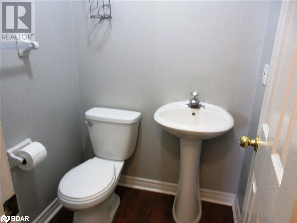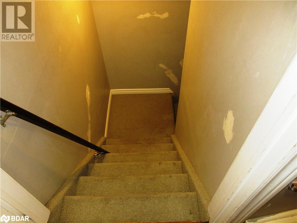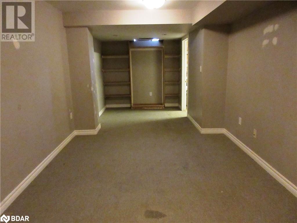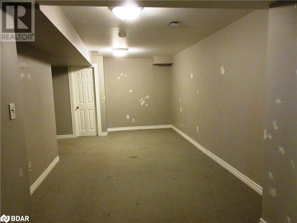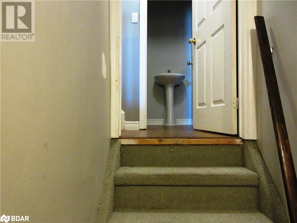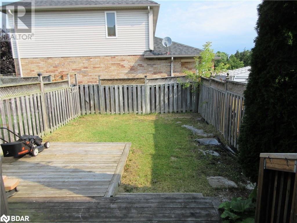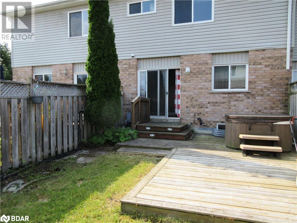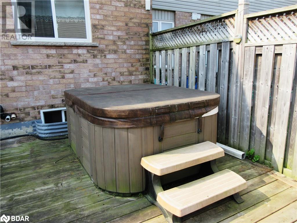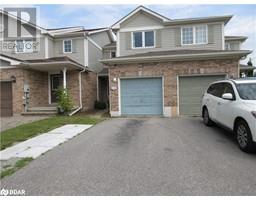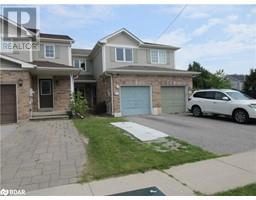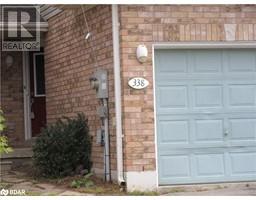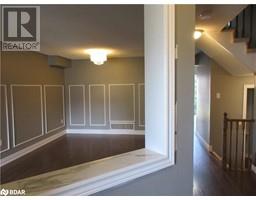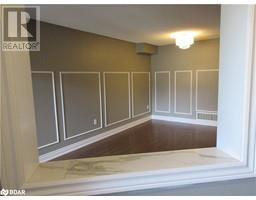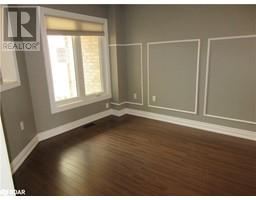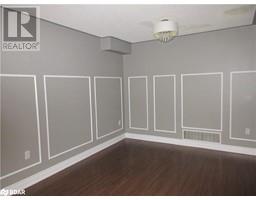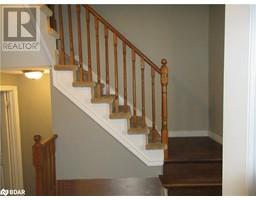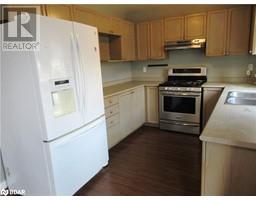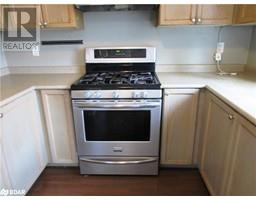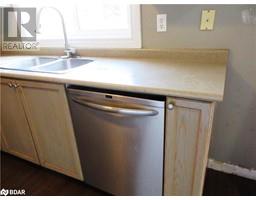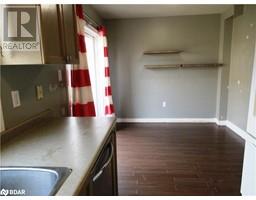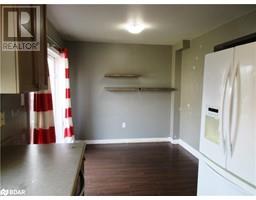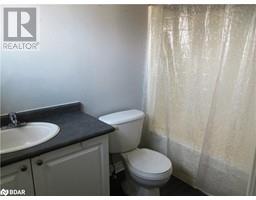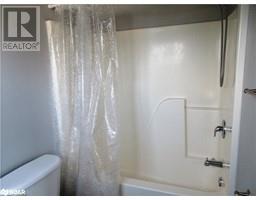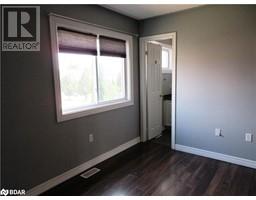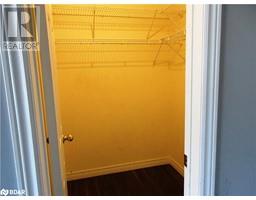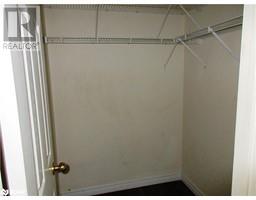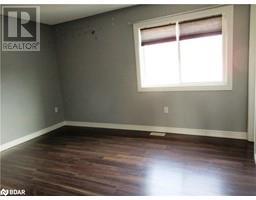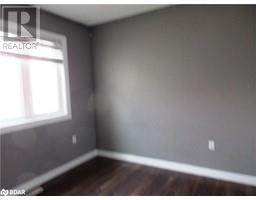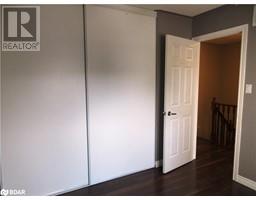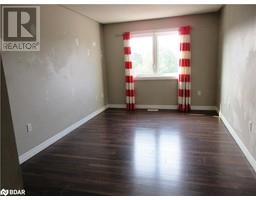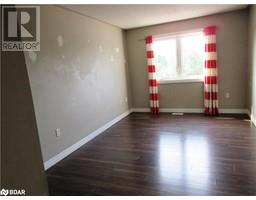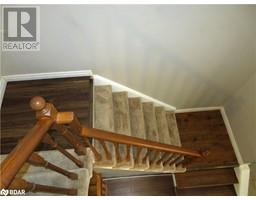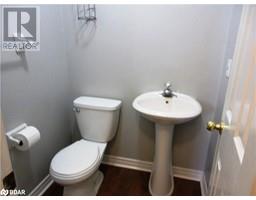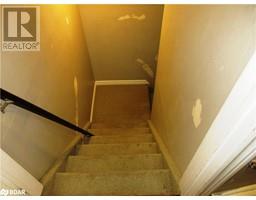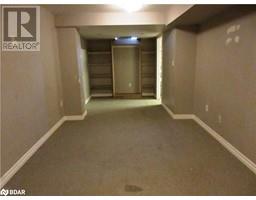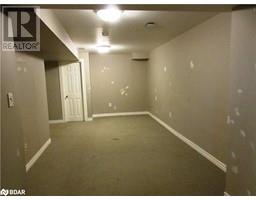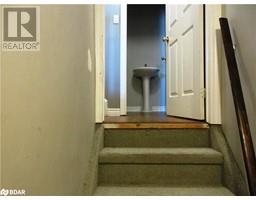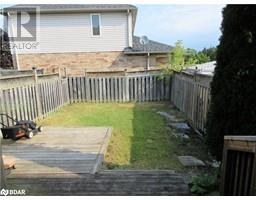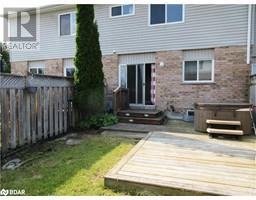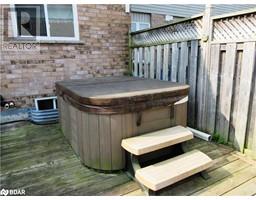338 Esther Drive Barrie, Ontario L4N 0G2
$599,900
3 Bedroom 2.1 Bath Freehold Townhome in Barrie's desireable south end. Over 1700 sq ft finished. Close to everything. Go Station, Shopping Centers, and commuter routes. Fenced private rear yard with hot-tub. Primary bedroom with walk in closet and 4 pc ensuite. Eat in kitchen with walkout to rear yard and deck. Lower level large family room waiting for your personal flair. Great for first time home buyers. Easy access to 400 highway and all amenities. (id:26218)
Property Details
| MLS® Number | 40624190 |
| Property Type | Single Family |
| Amenities Near By | Public Transit |
| Equipment Type | Water Heater |
| Features | Southern Exposure, Paved Driveway |
| Parking Space Total | 2 |
| Rental Equipment Type | Water Heater |
Building
| Bathroom Total | 3 |
| Bedrooms Above Ground | 3 |
| Bedrooms Total | 3 |
| Appliances | Dishwasher, Dryer, Refrigerator, Water Softener, Washer, Gas Stove(s), Hood Fan, Window Coverings, Hot Tub |
| Architectural Style | 2 Level |
| Basement Development | Partially Finished |
| Basement Type | Full (partially Finished) |
| Construction Style Attachment | Attached |
| Cooling Type | Central Air Conditioning |
| Exterior Finish | Brick Veneer, Vinyl Siding |
| Foundation Type | Poured Concrete |
| Half Bath Total | 1 |
| Heating Fuel | Natural Gas |
| Heating Type | Forced Air |
| Stories Total | 2 |
| Size Interior | 1556 Sqft |
| Type | Row / Townhouse |
| Utility Water | Municipal Water |
Parking
| Attached Garage |
Land
| Access Type | Highway Access |
| Acreage | No |
| Land Amenities | Public Transit |
| Landscape Features | Landscaped |
| Sewer | Municipal Sewage System |
| Size Depth | 115 Ft |
| Size Frontage | 20 Ft |
| Size Total Text | Under 1/2 Acre |
| Zoning Description | Residential |
Rooms
| Level | Type | Length | Width | Dimensions |
|---|---|---|---|---|
| Second Level | Bedroom | 9'5'' x 9'5'' | ||
| Second Level | Bedroom | 15'5'' x 10'0'' | ||
| Second Level | 4pc Bathroom | Measurements not available | ||
| Second Level | 4pc Bathroom | Measurements not available | ||
| Second Level | Primary Bedroom | 13'1'' x 11'0'' | ||
| Lower Level | Family Room | 26'0'' x 9'9'' | ||
| Main Level | 2pc Bathroom | Measurements not available | ||
| Main Level | Dinette | 7'11'' x 9'1'' | ||
| Main Level | Kitchen | 10'4'' x 9'1'' | ||
| Main Level | Living Room | 18'4'' x 10'2'' | ||
| Main Level | Foyer | 4'0'' x 7'0'' |
https://www.realtor.ca/real-estate/27206609/338-esther-drive-barrie
Interested?
Contact us for more information
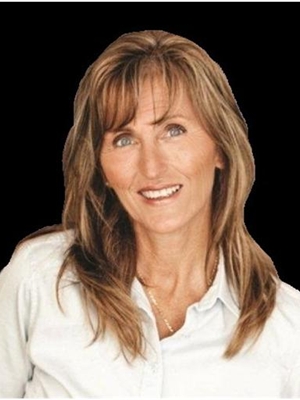
Heather O'flynn
Broker
(705) 721-9182
www.heatheroflynn.com

355 Bayfield Street, Suite B
Barrie, Ontario L4M 3C3
(705) 721-9111
(705) 721-9182
www.century21.ca/bjrothrealty/


