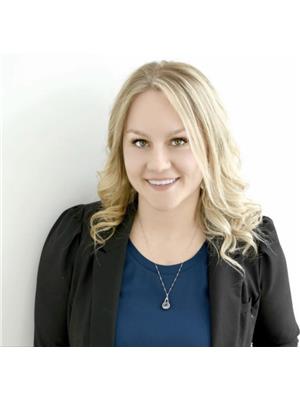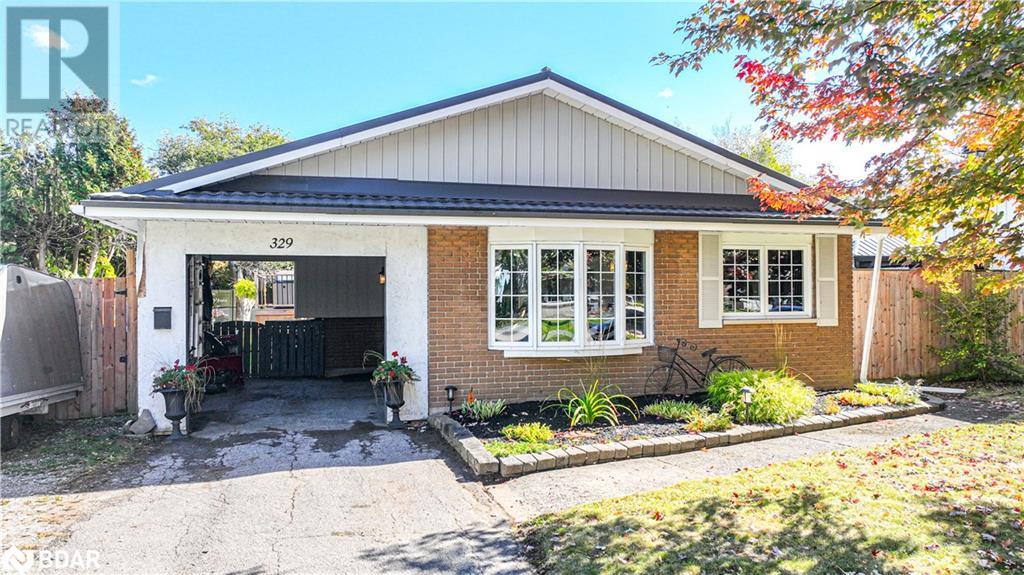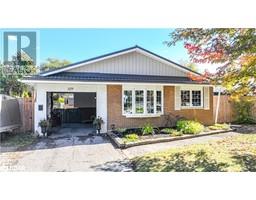329 Collins Drive Orillia, Ontario L3V 1E5
$660,000
Introducing 329 Collins Drive, Orillia! This property is the epitome of modern living offering three bedrooms, two bathrooms and open concept functionality with a tasteful aesthetic. This back split is a perfect option for many, you'll step inside to the spacious living area and entertainers kitchen featuring sleek stainless steel appliances, updated kitchen cabinets and counters (2019) with tons of storage options, and a walk-out to the BBQ and covered outdoor seating area. The primary bedroom boasts a walkout to a second covered outdoor seating area and expansive deck with above ground pool and hot tub! The fenced in yard insures your privacy and security of four-legged friends, while a durable metal roof offers peace of mind. Proximity to Lake Simcoe and Lake Couchiching means that fun is quite literally just around the corner! Furnace, AC and Hot Water heater all new as of 2015. Don't miss the chance to make this your forever home, this property has it all combining modern living, outdoor splendour and convenient location! Book your private showing today. (id:26218)
Property Details
| MLS® Number | 40530177 |
| Property Type | Single Family |
| Amenities Near By | Beach, Marina, Park, Playground, Public Transit, Schools |
| Community Features | Community Centre |
| Features | Sump Pump |
| Parking Space Total | 4 |
Building
| Bathroom Total | 2 |
| Bedrooms Above Ground | 3 |
| Bedrooms Total | 3 |
| Appliances | Dishwasher, Dryer, Refrigerator, Stove, Washer, Window Coverings, Hot Tub |
| Basement Development | Finished |
| Basement Type | Partial (finished) |
| Constructed Date | 1967 |
| Construction Style Attachment | Detached |
| Cooling Type | Central Air Conditioning |
| Exterior Finish | Brick, Vinyl Siding |
| Fireplace Present | Yes |
| Fireplace Total | 1 |
| Heating Fuel | Natural Gas |
| Heating Type | Forced Air |
| Size Interior | 1537 Sqft |
| Type | House |
| Utility Water | Municipal Water |
Land
| Access Type | Water Access, Highway Access, Highway Nearby |
| Acreage | No |
| Land Amenities | Beach, Marina, Park, Playground, Public Transit, Schools |
| Sewer | Municipal Sewage System |
| Size Depth | 145 Ft |
| Size Frontage | 60 Ft |
| Size Irregular | 0.2 |
| Size Total | 0.2 Ac|under 1/2 Acre |
| Size Total Text | 0.2 Ac|under 1/2 Acre |
| Zoning Description | R2 |
Rooms
| Level | Type | Length | Width | Dimensions |
|---|---|---|---|---|
| Second Level | 4pc Bathroom | 8'10'' x 5'0'' | ||
| Second Level | Bedroom | 10'4'' x 9'0'' | ||
| Second Level | Bedroom | 10'5'' x 9'0'' | ||
| Second Level | Primary Bedroom | 14'0'' x 10'0'' | ||
| Basement | 3pc Bathroom | Measurements not available | ||
| Basement | Family Room | 19'0'' x 18'8'' | ||
| Main Level | Kitchen | 21'0'' x 19'0'' |
https://www.realtor.ca/real-estate/27105138/329-collins-drive-orillia
Interested?
Contact us for more information

R.j. Hill
Salesperson
(705) 721-9182
https://www.instagram.com/rj.hill.century21/

355 Bayfield Street, Suite B
Barrie, Ontario L4M 3C3
(705) 721-9111
(705) 721-9182
www.century21.ca/bjrothrealty/




























































































