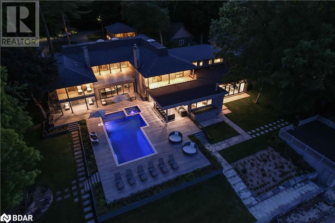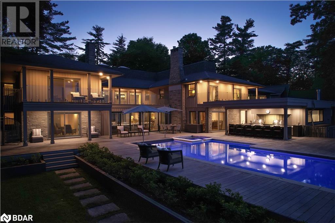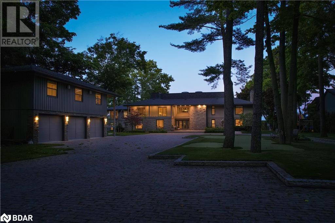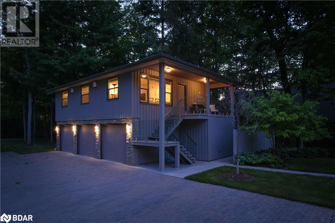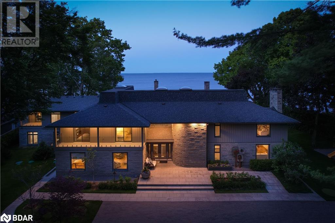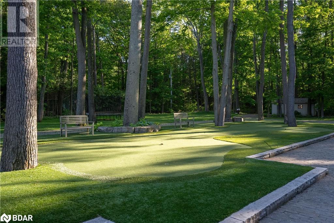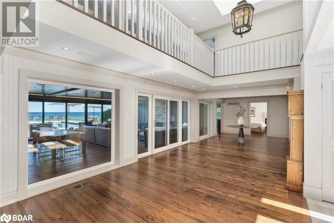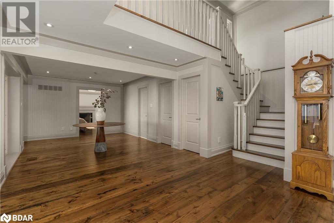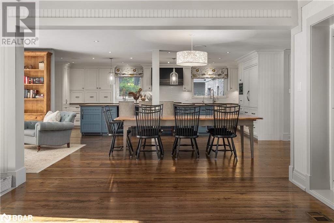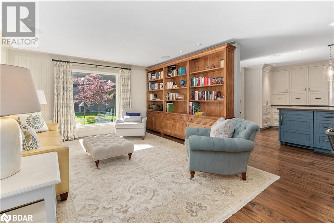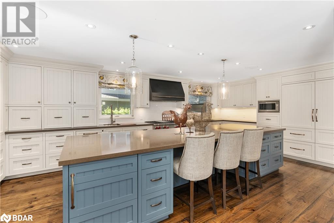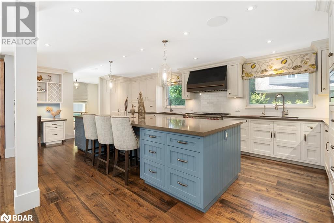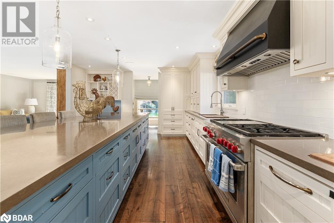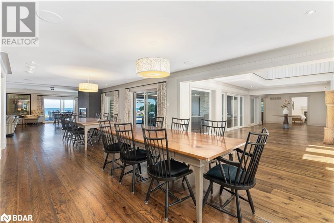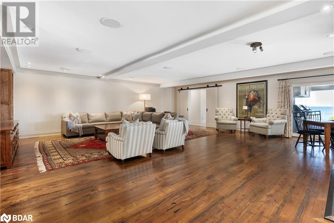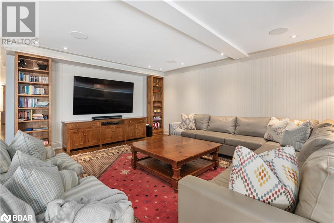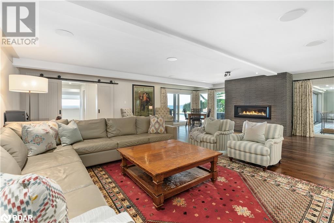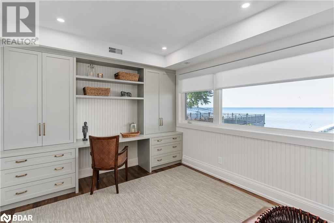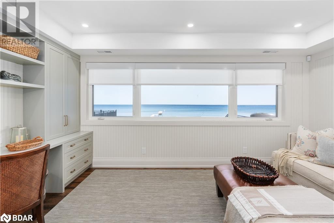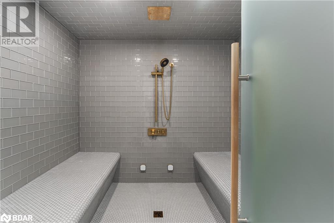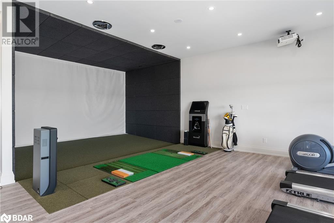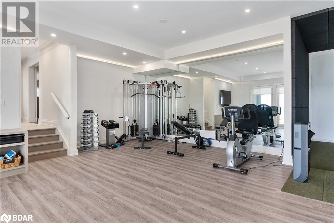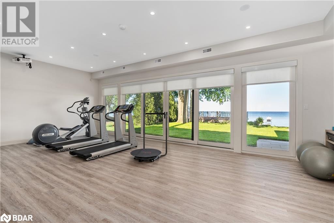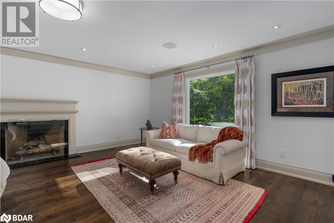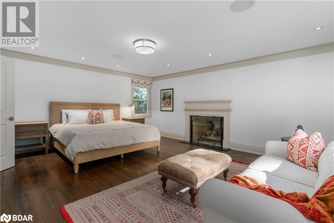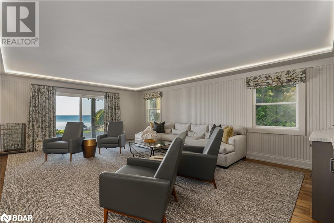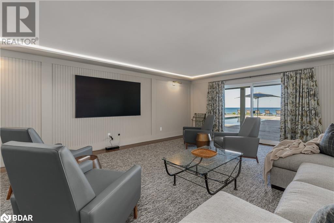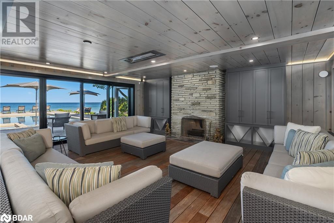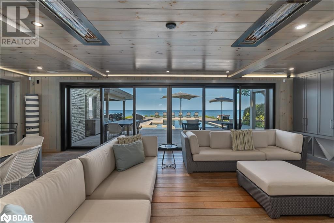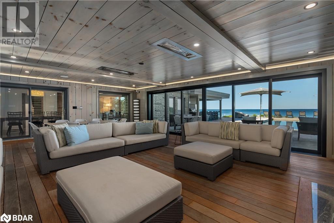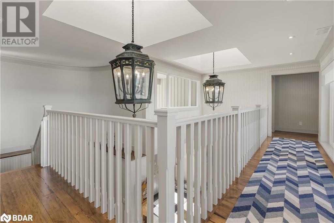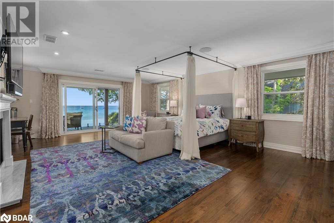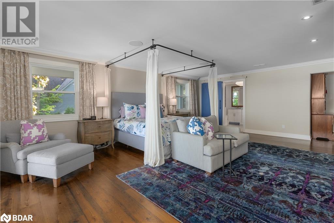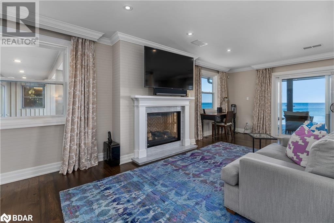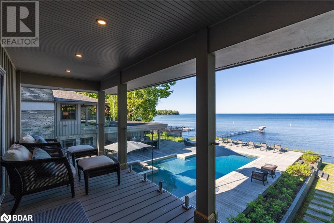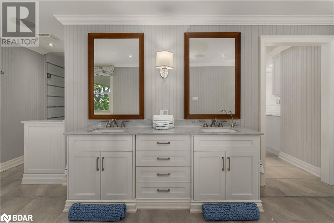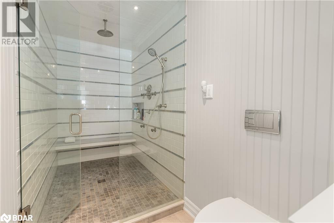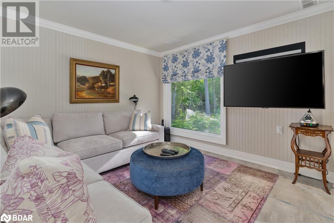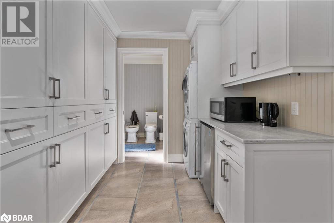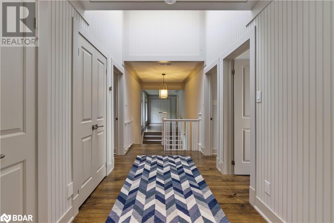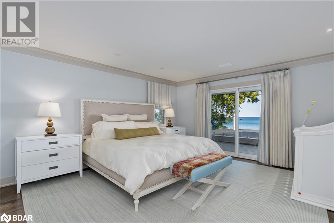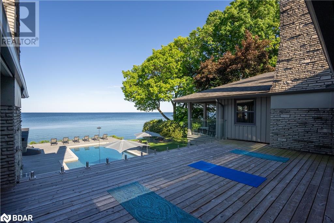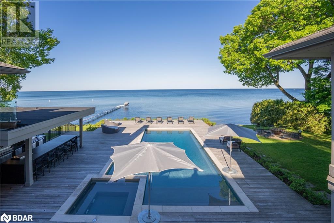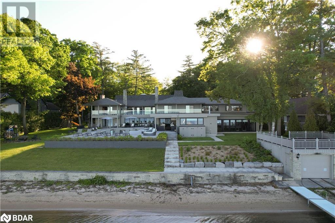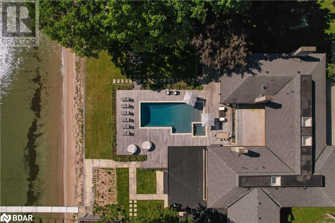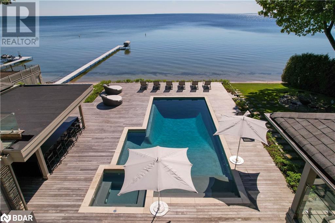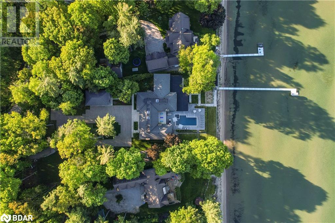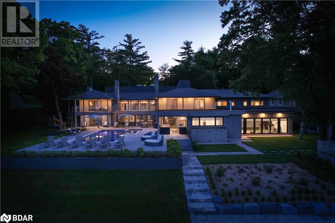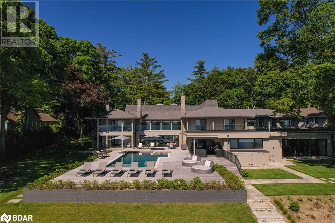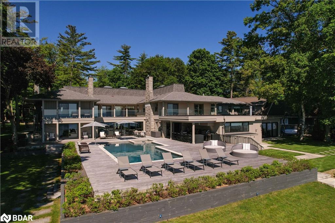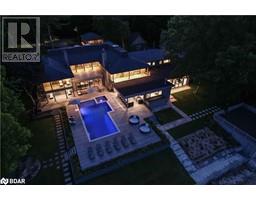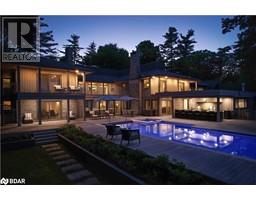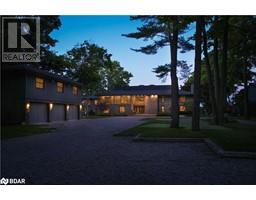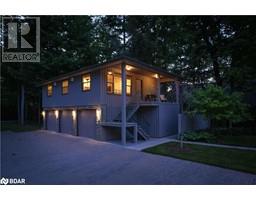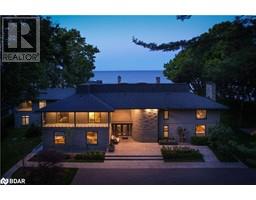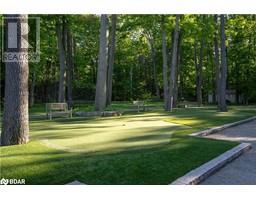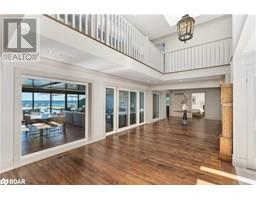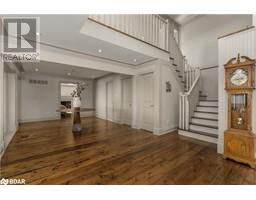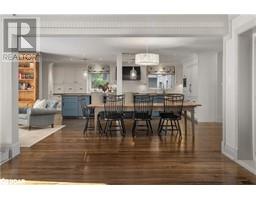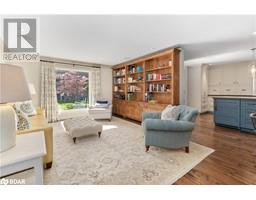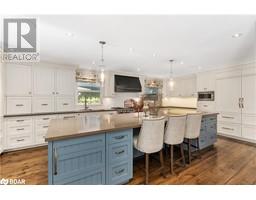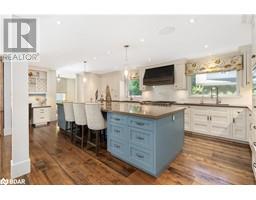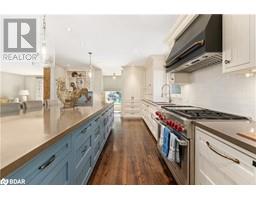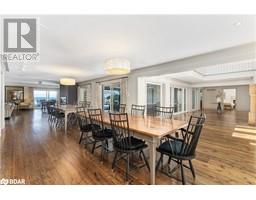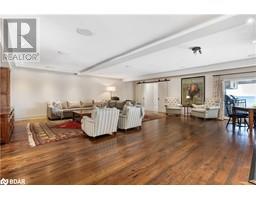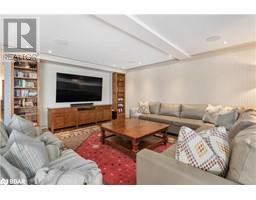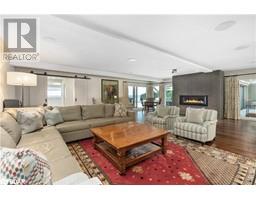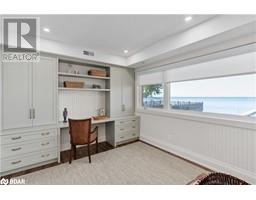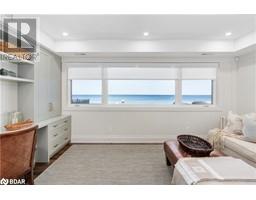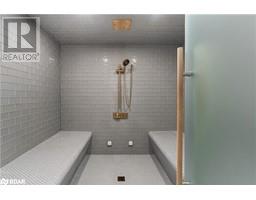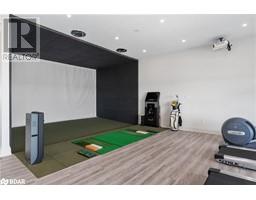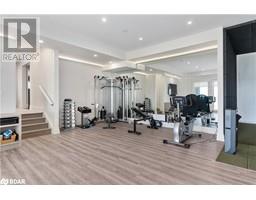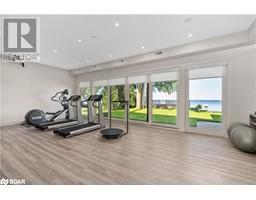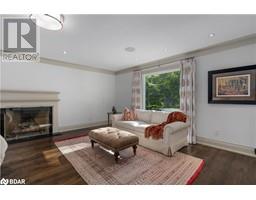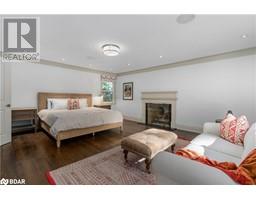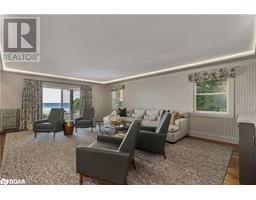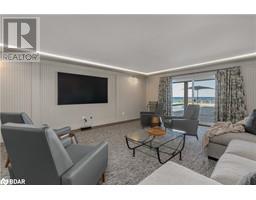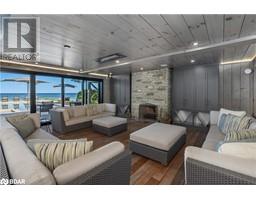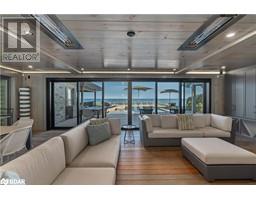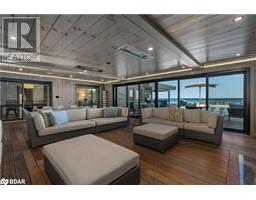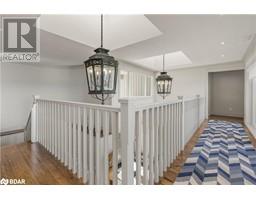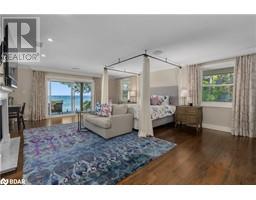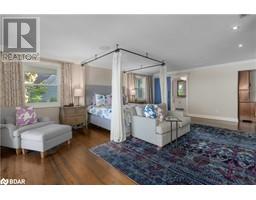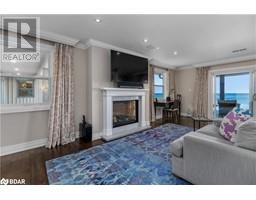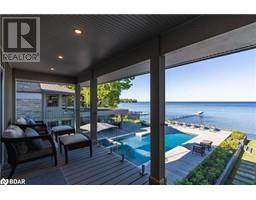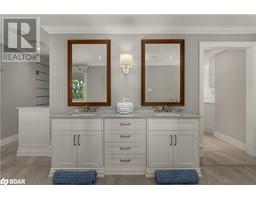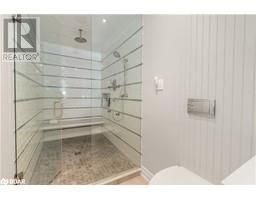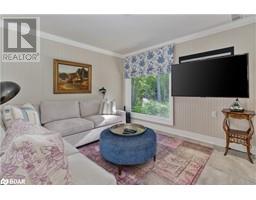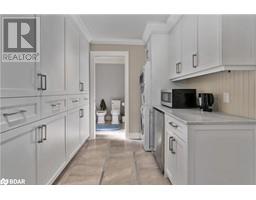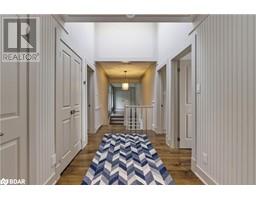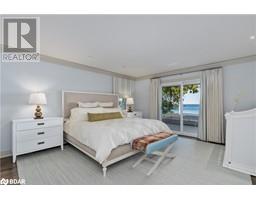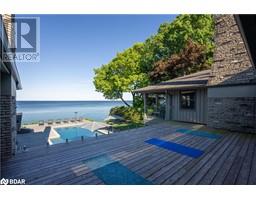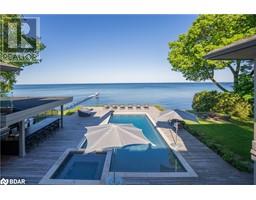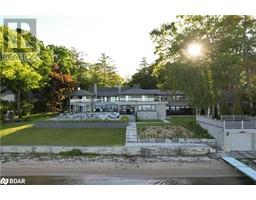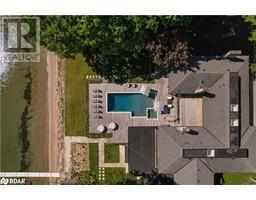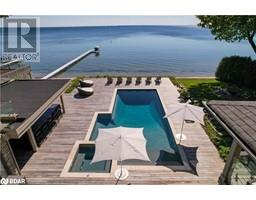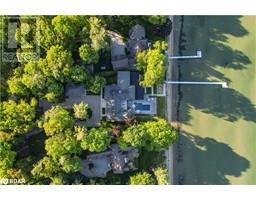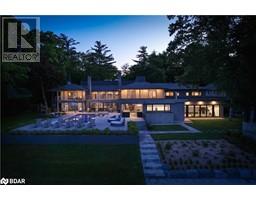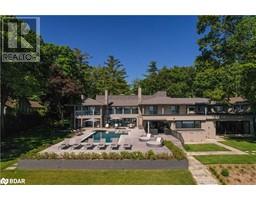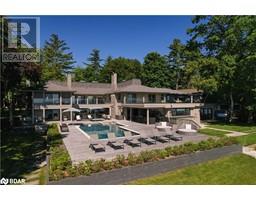3211 Fleming Boulevard Innisfil, Ontario L9S 2Y9
$10,950,000
Welcome to 3211 Fleming Blvd. As you approach this magnificent property, nearly 3 acres of lush, manicured grounds welcome you. The impressive main house, which, combined with the guest house, boasts over 12,000 square feet of luxurious living space isn’t just a home; it’s a masterpiece of design and craftsmanship. Step inside the two storey foyer filled with light from the skylights above and let the story of this home unfold. The main house features 11 elegant bedrooms and 10 bathrooms, each space thoughtfully designed to offer comfort and beauty. Imagine family gatherings in the three-season room, where you can sit around a crackling wood fire with the sounds of nature. Entertain family and guests in the outdoor kitchen complete with multiple BBQ’s, fridge, ice maker + more. Dive into the sparkling pool with built in spa and surrounded by large deck spaces with plenty of outdoor lounge areas, which offers stunning views of the lake, or find a peaceful spot with your morning coffee on one of the covered porches. For those who appreciate staying active, the home gym is a personal retreat. With its professional golf simulator, multiple fitness machines, and a steam shower, you can enjoy a resort-like experience without ever leaving home. The primary suite is a private haven. Escape to this luxurious space, complete with its own gas fireplace, a covered porch with lake views, a cozy living room with a kitchenette, and private laundry facilities. The guest house over the triple garage is a charming addition, offering 2 more bedrooms, a bathroom, a kitchen, and a living room; perfect for extended family or guests. Water enthusiasts will be delighted by the double slip dry boathouse and the 100-foot dock stretching out into the crystal-clear waters of Lake Simcoe. This estate is more than a home; it’s a place where families come together, where every detail is designed to foster connection, joy, and lasting memories. (id:26218)
Property Details
| MLS® Number | 40608019 |
| Property Type | Single Family |
| Amenities Near By | Golf Nearby, Ski Area |
| Equipment Type | Water Heater |
| Features | Skylight, Country Residential, Automatic Garage Door Opener |
| Parking Space Total | 15 |
| Pool Type | Inground Pool |
| Rental Equipment Type | Water Heater |
| View Type | Lake View |
| Water Front Name | Lake Simcoe |
| Water Front Type | Waterfront |
Building
| Bathroom Total | 11 |
| Bedrooms Above Ground | 10 |
| Bedrooms Below Ground | 1 |
| Bedrooms Total | 11 |
| Appliances | Dishwasher, Dryer, Freezer, Refrigerator, Stove, Water Softener, Washer, Microwave Built-in, Gas Stove(s), Hood Fan, Window Coverings, Garage Door Opener |
| Architectural Style | 2 Level |
| Basement Development | Finished |
| Basement Type | Partial (finished) |
| Constructed Date | 1975 |
| Construction Style Attachment | Detached |
| Cooling Type | Central Air Conditioning |
| Exterior Finish | Stone, Vinyl Siding |
| Fire Protection | Alarm System |
| Fireplace Fuel | Wood |
| Fireplace Present | Yes |
| Fireplace Total | 4 |
| Fireplace Type | Other - See Remarks |
| Foundation Type | Block |
| Half Bath Total | 1 |
| Heating Fuel | Natural Gas |
| Heating Type | Forced Air |
| Stories Total | 2 |
| Size Interior | 11632 Sqft |
| Type | House |
| Utility Water | Well |
Parking
| Detached Garage |
Land
| Acreage | Yes |
| Land Amenities | Golf Nearby, Ski Area |
| Sewer | Septic System |
| Size Depth | 684 Ft |
| Size Frontage | 175 Ft |
| Size Irregular | 2.769 |
| Size Total | 2.769 Ac|2 - 4.99 Acres |
| Size Total Text | 2.769 Ac|2 - 4.99 Acres |
| Surface Water | Lake |
| Zoning Description | Res |
Rooms
| Level | Type | Length | Width | Dimensions |
|---|---|---|---|---|
| Second Level | 3pc Bathroom | Measurements not available | ||
| Second Level | 3pc Bathroom | Measurements not available | ||
| Second Level | 4pc Bathroom | Measurements not available | ||
| Second Level | 4pc Bathroom | Measurements not available | ||
| Second Level | 4pc Bathroom | Measurements not available | ||
| Second Level | 3pc Bathroom | Measurements not available | ||
| Second Level | Bedroom | 15'6'' x 10'5'' | ||
| Second Level | Bedroom | 15'4'' x 10'4'' | ||
| Second Level | Bedroom | 15'2'' x 14'4'' | ||
| Second Level | Bedroom | 19'11'' x 14'3'' | ||
| Second Level | Bedroom | 15'2'' x 14'4'' | ||
| Second Level | Bedroom | 18'7'' x 14'4'' | ||
| Second Level | Full Bathroom | 17'3'' x 8'9'' | ||
| Second Level | Primary Bedroom | 18'2'' x 23'7'' | ||
| Basement | 3pc Bathroom | Measurements not available | ||
| Basement | Recreation Room | 25'2'' x 24'2'' | ||
| Basement | Bedroom | 15'9'' x 12'8'' | ||
| Main Level | 4pc Bathroom | Measurements not available | ||
| Main Level | 3pc Bathroom | Measurements not available | ||
| Main Level | 2pc Bathroom | Measurements not available | ||
| Main Level | Bedroom | 14'0'' x 9'7'' | ||
| Main Level | Bedroom | 9'11'' x 10'2'' | ||
| Main Level | Bedroom | 16'5'' x 19'2'' | ||
| Main Level | Media | 23'7'' x 16'9'' | ||
| Main Level | Office | 16'0'' x 10'1'' | ||
| Main Level | Family Room | 28'0'' x 26'8'' | ||
| Main Level | Dining Room | 14'1'' x 27'7'' | ||
| Main Level | Kitchen | 14'4'' x 23'10'' | ||
| Main Level | Sitting Room | 15'0'' x 13'8'' |
https://www.realtor.ca/real-estate/27087122/3211-fleming-boulevard-innisfil
Interested?
Contact us for more information

Jeremy Brooks
Broker
(705) 792-4043
https://www.youtube.com/embed/bap1AyGoT6M
63 Collier Street
Barrie, Ontario L4M 1G7
(705) 792-2055
(705) 792-4043


