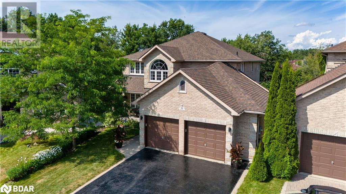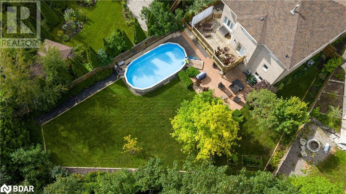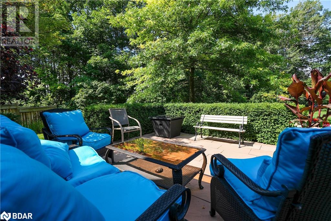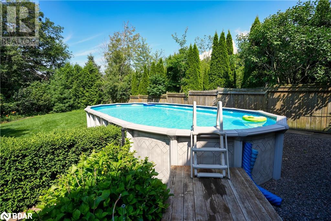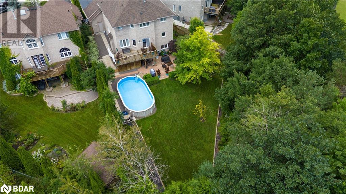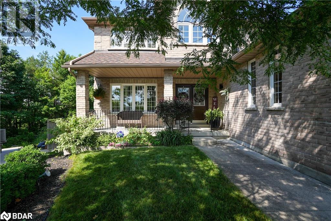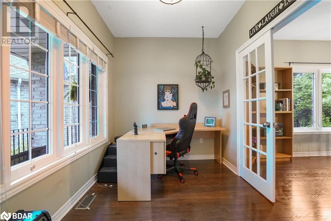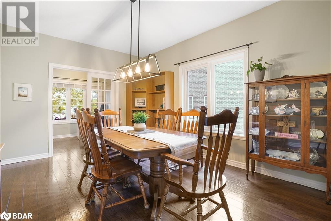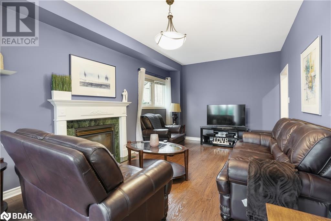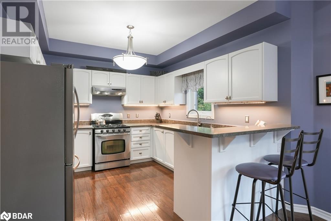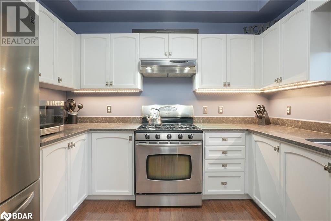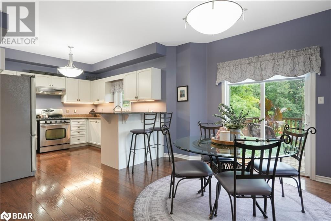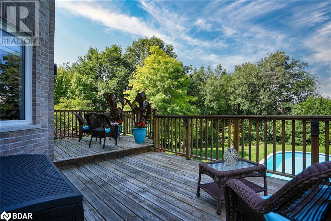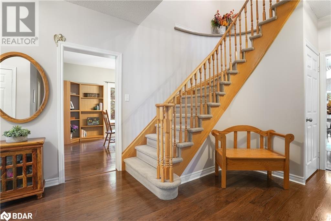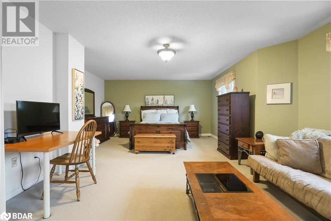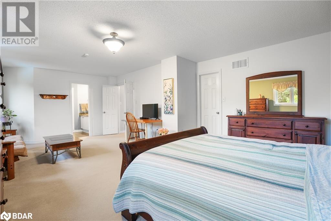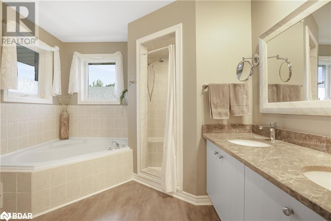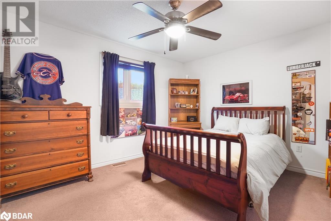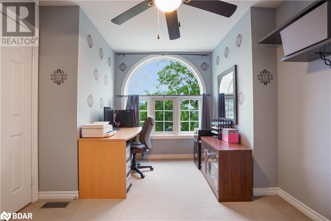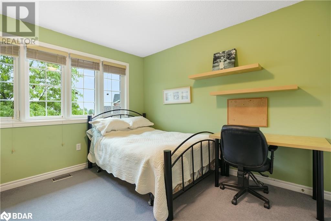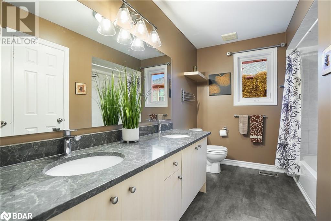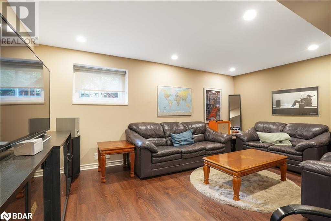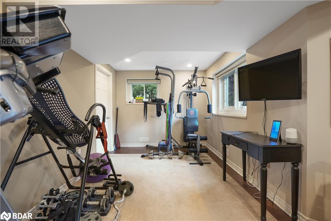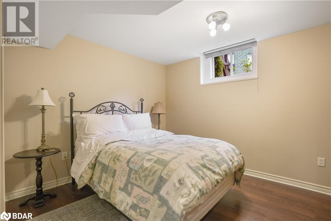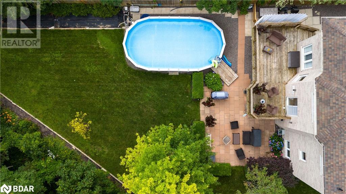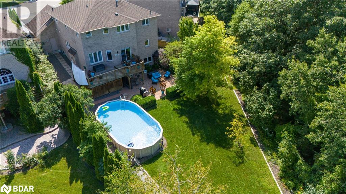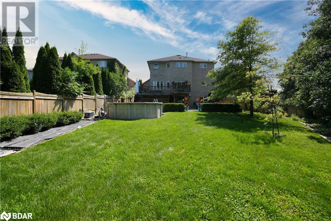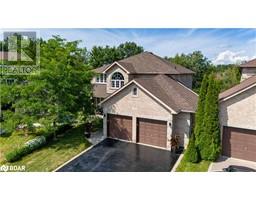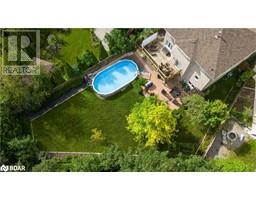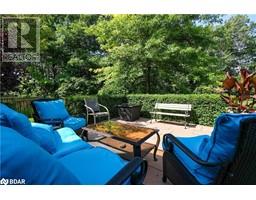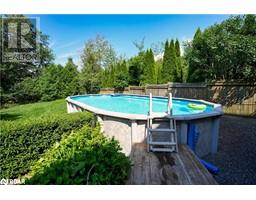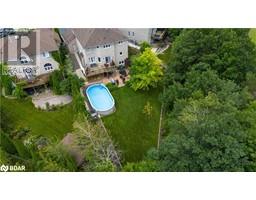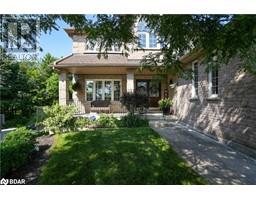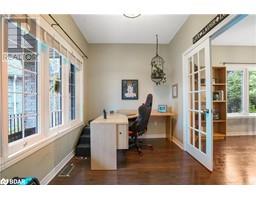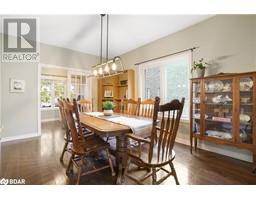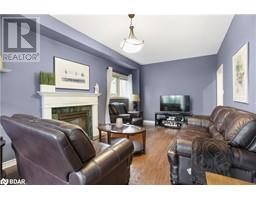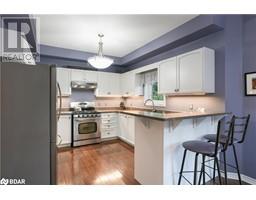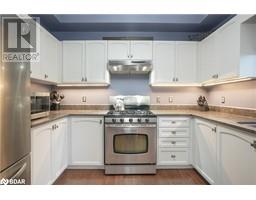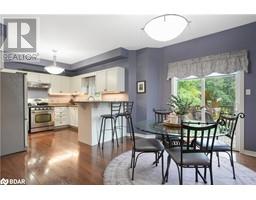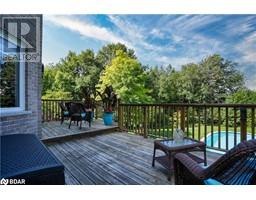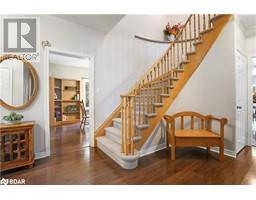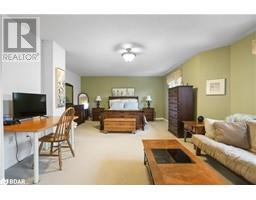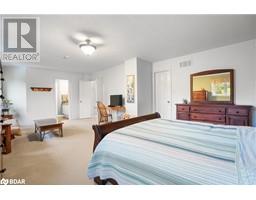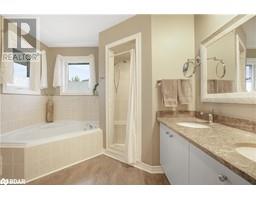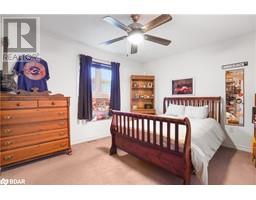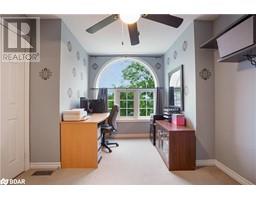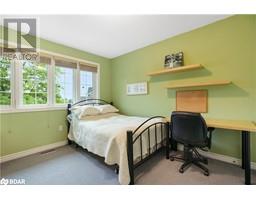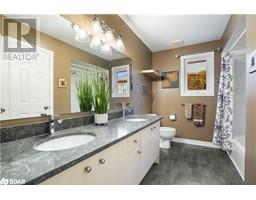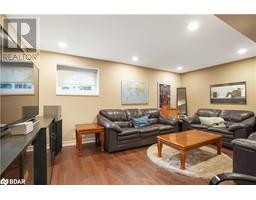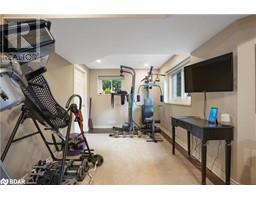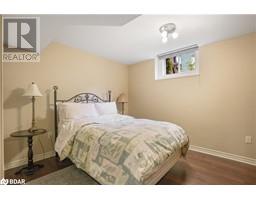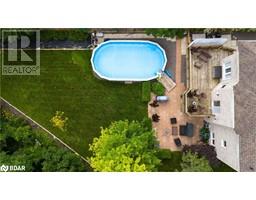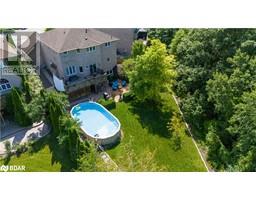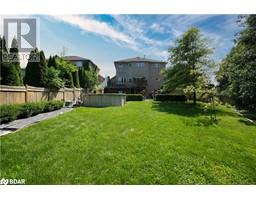32 Silvercreek Crescent Barrie, Ontario L4N 1S7
$1,149,000
DISCOVER SPACIOUS ELEGANCE IN THE DESIRED ARDAGH BLUFFS WITH A PRIVATE BACKYARD WITH ABOVE-GROUND POOL. Welcome to this all-brick family home with an oversized double car garage in one of Barrie’s most desirable neighbourhoods. The foyer welcomes you into this impressive home with 3392 finished square feet. Adjacent to the foyer you will find a dedicated main-floor office perfect for working-from-home. The formal Dining Room features classic French doors and easily accommodates a grand dining table and chairs. Step into your welcoming family room with a gas fireplace perfect for cozy winter nights, with a view of your private backyard oasis ideal for entertaining friends and family. The generous sized kitchen comes equipped with a gas stove, quartz (Ceasar Stone) countertops with a breakfast bar, undermount sink with a water purification system. In addition to a pantry, this eat-in kitchen features a walk-out to a rear deck overlooking a lush backyard and above ground 15’ x 30’ chlorine pool with solar heating. This large pie-shaped lot is surrounded by mature trees which provide ample privacy, vegetable gardens and flower beds complete with in-ground irrigation making it the perfect backyard oasis. Retreat to your oversized primary bedroom at the end of the day which features a large walk-in closet, an updated 5-piece ensuite with dual sinks and quartz countertops. In addition, there are 3 generous sized bedrooms on the upper level complimented by a 5-pc main bathroom with dual sinks, quartz countertops, and two linen closets. This lower level is ideal for multi-generation living or income-potential. Complete with a separate entrance, the gym area can be converted to a kitchen with plumbing and electrical already roughed-in behind the drywall. There is a sound-proof bedroom on the lower-level ideal for shift workers or heavy sleepers, and an inviting rec-room with an abundance of natural sunlight. Make this family-friendly neighbourhood your new home today! (id:26218)
Property Details
| MLS® Number | 40618495 |
| Property Type | Single Family |
| Amenities Near By | Park, Place Of Worship, Playground, Public Transit, Shopping |
| Communication Type | High Speed Internet |
| Community Features | Community Centre, School Bus |
| Equipment Type | Water Heater |
| Features | Conservation/green Belt, Paved Driveway, Automatic Garage Door Opener |
| Parking Space Total | 8 |
| Pool Type | Above Ground Pool |
| Rental Equipment Type | Water Heater |
| Structure | Shed |
Building
| Bathroom Total | 4 |
| Bedrooms Above Ground | 4 |
| Bedrooms Below Ground | 1 |
| Bedrooms Total | 5 |
| Appliances | Central Vacuum - Roughed In, Dishwasher, Dryer, Refrigerator, Stove, Water Softener, Water Purifier, Washer, Gas Stove(s), Window Coverings, Garage Door Opener |
| Architectural Style | 2 Level |
| Basement Development | Finished |
| Basement Type | Full (finished) |
| Constructed Date | 2004 |
| Construction Style Attachment | Detached |
| Cooling Type | Central Air Conditioning |
| Exterior Finish | Brick |
| Fire Protection | Smoke Detectors |
| Fireplace Present | Yes |
| Fireplace Total | 1 |
| Fixture | Ceiling Fans |
| Foundation Type | Poured Concrete |
| Half Bath Total | 1 |
| Heating Fuel | Natural Gas |
| Heating Type | Forced Air |
| Stories Total | 2 |
| Size Interior | 3392 Sqft |
| Type | House |
| Utility Water | Municipal Water |
Parking
| Attached Garage |
Land
| Acreage | No |
| Fence Type | Fence |
| Land Amenities | Park, Place Of Worship, Playground, Public Transit, Shopping |
| Landscape Features | Lawn Sprinkler, Landscaped |
| Sewer | Municipal Sewage System |
| Size Depth | 189 Ft |
| Size Frontage | 30 Ft |
| Size Total Text | Under 1/2 Acre |
| Zoning Description | R3 |
Rooms
| Level | Type | Length | Width | Dimensions |
|---|---|---|---|---|
| Second Level | 5pc Bathroom | Measurements not available | ||
| Second Level | 5pc Bathroom | Measurements not available | ||
| Second Level | Bedroom | 10'3'' x 11'11'' | ||
| Second Level | Bedroom | 13'8'' x 10'0'' | ||
| Second Level | Bedroom | 10'8'' x 13'5'' | ||
| Second Level | Primary Bedroom | 23'10'' x 15'3'' | ||
| Lower Level | Laundry Room | Measurements not available | ||
| Lower Level | 4pc Bathroom | Measurements not available | ||
| Lower Level | Gym | 8'9'' x 14'6'' | ||
| Lower Level | Recreation Room | 10'8'' x 16'7'' | ||
| Lower Level | Bedroom | 9'7'' x 12'0'' | ||
| Main Level | 2pc Bathroom | Measurements not available | ||
| Main Level | Family Room | 21'10'' x 11'4'' | ||
| Main Level | Eat In Kitchen | 22'3'' x 11'11'' | ||
| Main Level | Dining Room | 15'5'' x 11'3'' | ||
| Main Level | Office | 7'7'' x 11'3'' | ||
| Main Level | Foyer | 7'3'' x 6'2'' |
Utilities
| Cable | Available |
| Electricity | Available |
| Natural Gas | Available |
| Telephone | Available |
https://www.realtor.ca/real-estate/27156901/32-silvercreek-crescent-barrie
Interested?
Contact us for more information
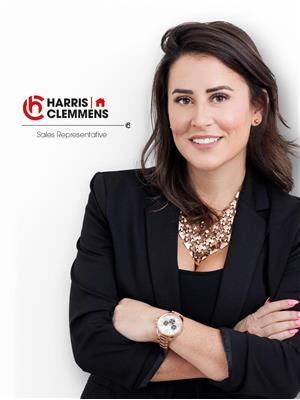
Nikki Chartrand
Salesperson
(705) 722-5246

218 Bayfield St.#200
Barrie, Ontario L4M 3B5
(705) 722-7100
(705) 722-5246
www.remaxchay.com/


