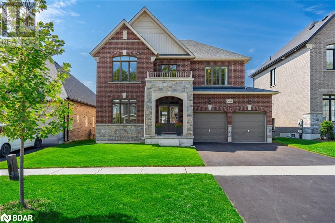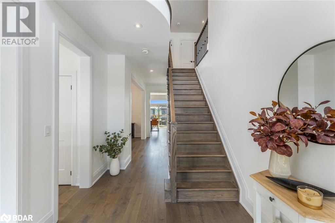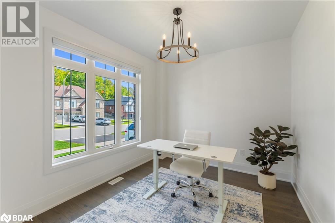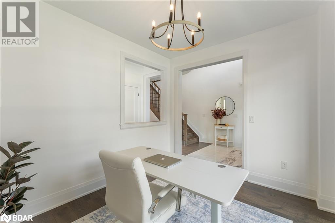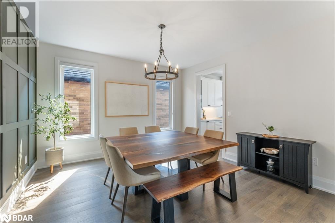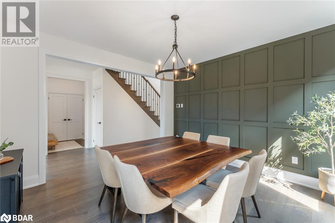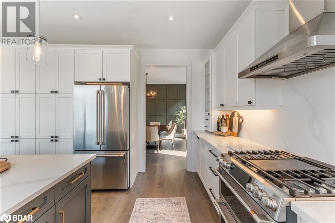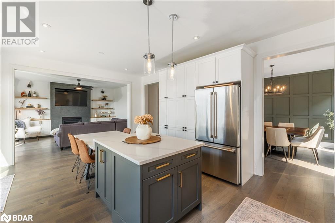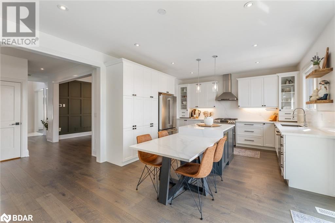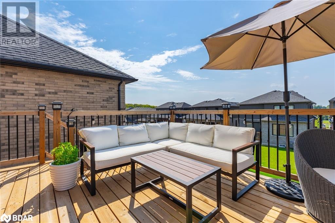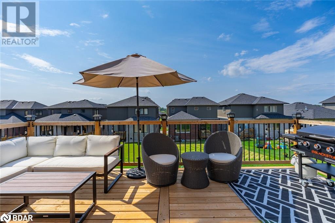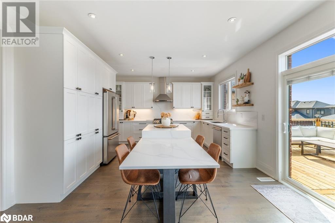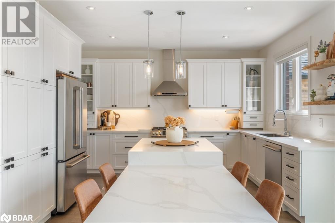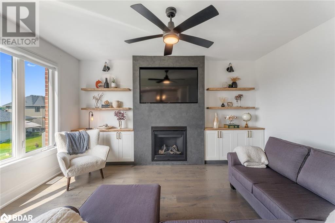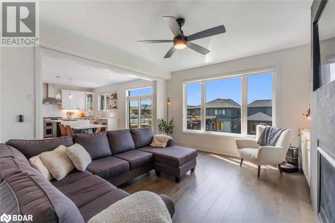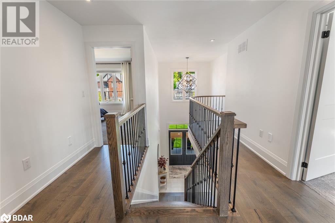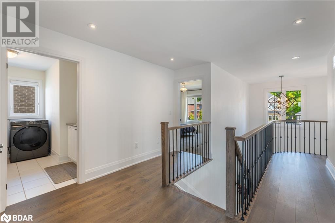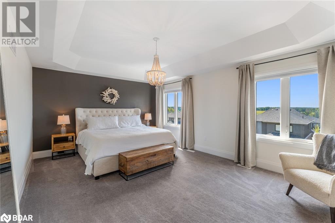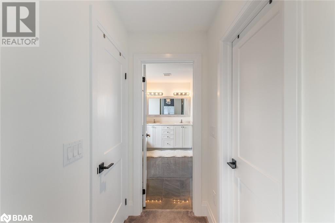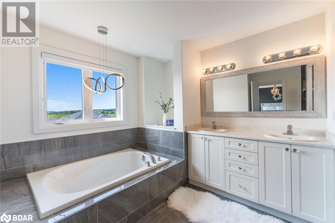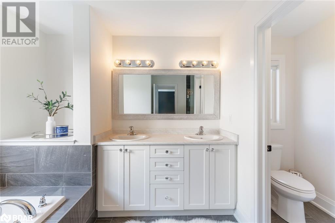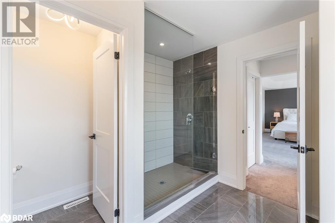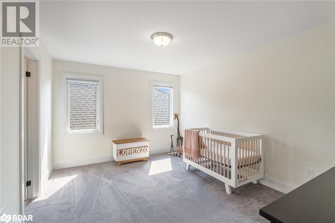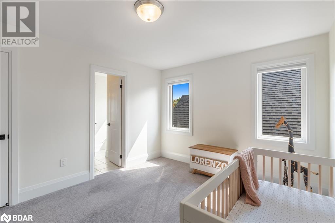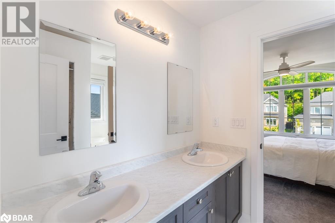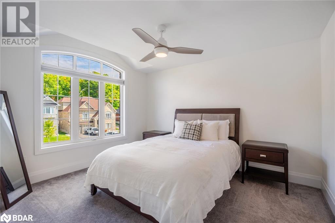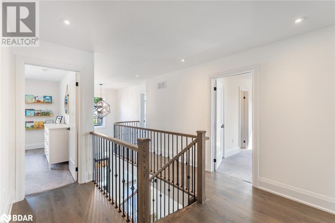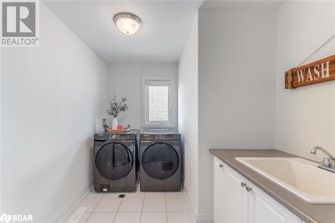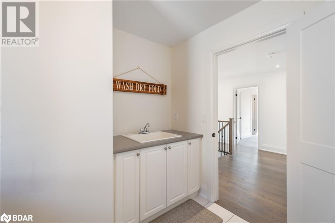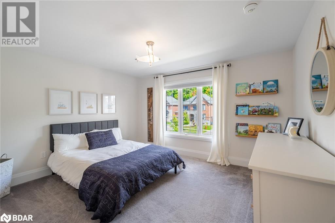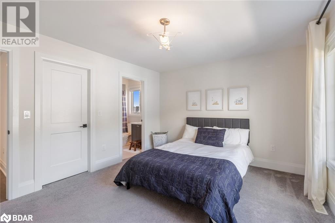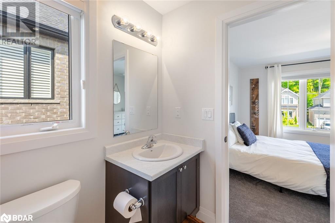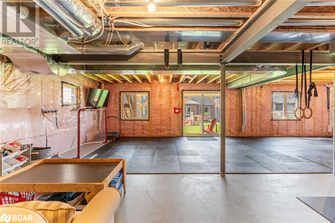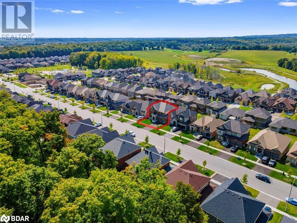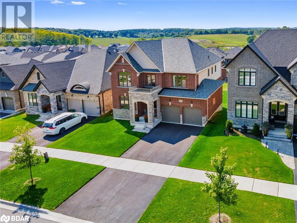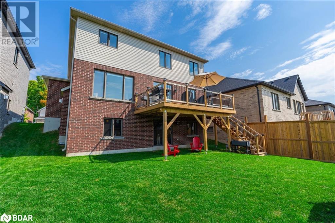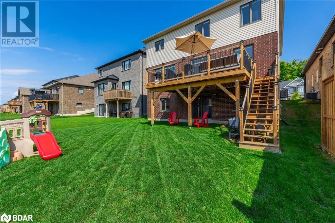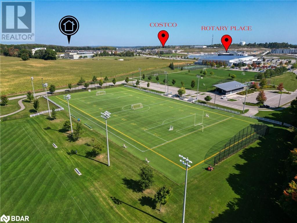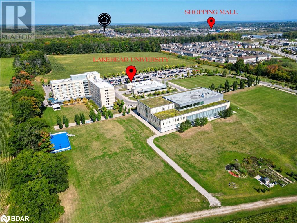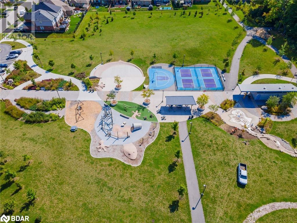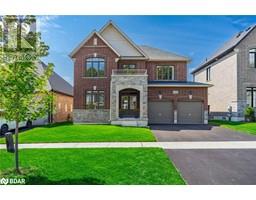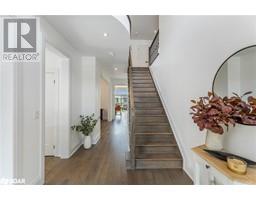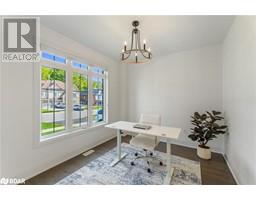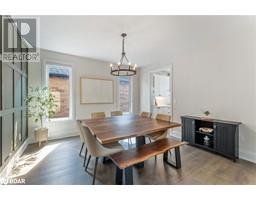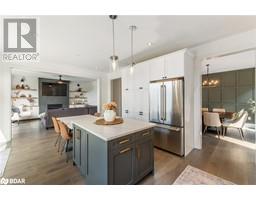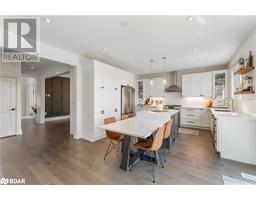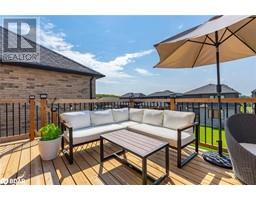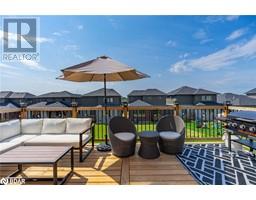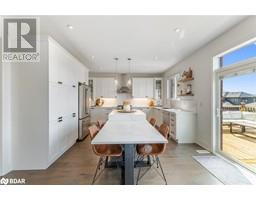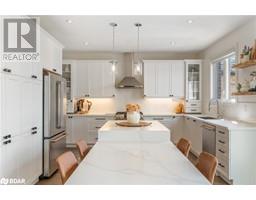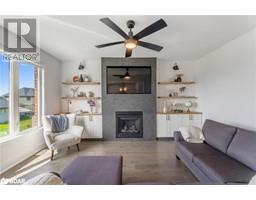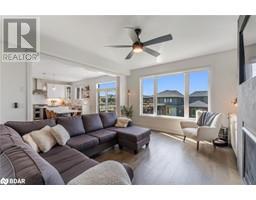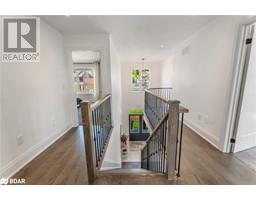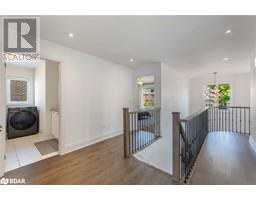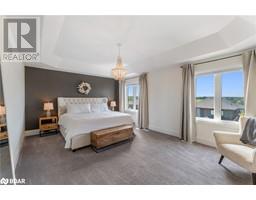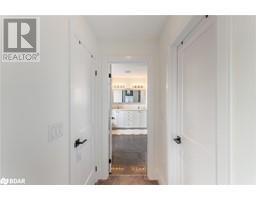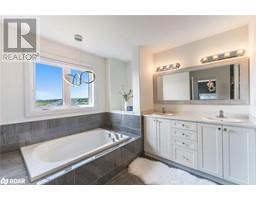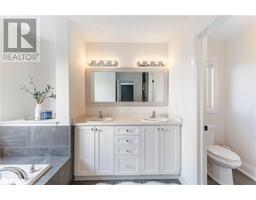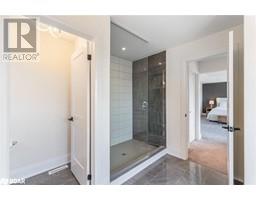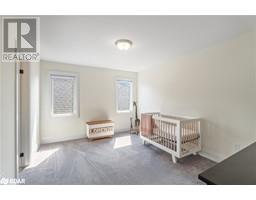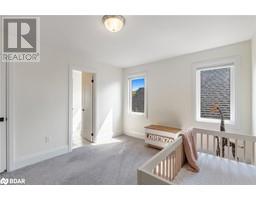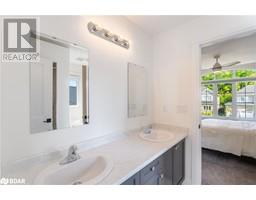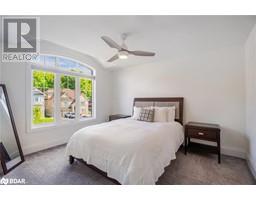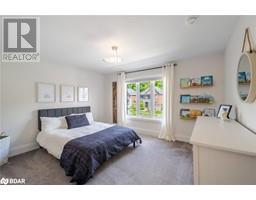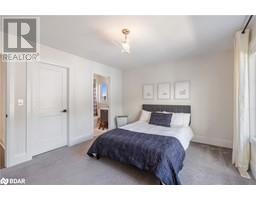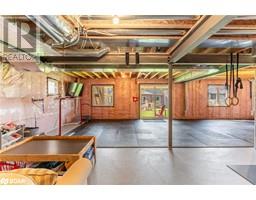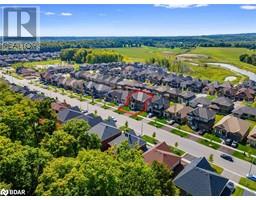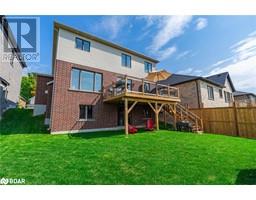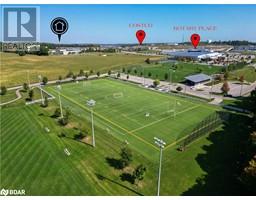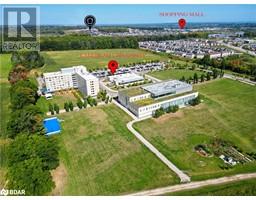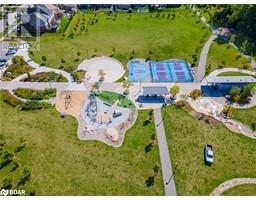3090 Orion Blvd Boulevard Orillia, Ontario L3V 8L4
$979,800
Welcome to the Dreamland-built Royal Amber Model, Elevation B! This home offers an exceptional layout designed for practicality and comfort, making it perfect for families of all sizes. Enjoy sunlight all day long with the stunning southwest backyard exposure. The main floor boasts wide plank oak hardwood floors that continue up the staircase and through the upstairs hallway.Upstairs, you'll find four spacious bedrooms, each with an ensuite, including a convenient Jack and Jill bathroom. The massive primary bedroom features a luxurious 5-piece ensuite, his-and-hers closets, and breathtaking views of the surrounding area. The unfinished walk-out basement offers endless possibilities, including a potential in-law suite with rough-in plumbing, large above-ground windows. Step outside to a large upper deck with stairs leading to a well-kept lawn. Located in Orillia's thriving Westridge community, this home is just minutes away from stunning walking trails, the Walter Henry Park, and all amenities including Rotary Place, turf fields, tennis courts, Costco, and more. Plus, you're just a 5-minute drive from beautiful Bass Lake. (id:26218)
Property Details
| MLS® Number | 40648745 |
| Property Type | Single Family |
| Amenities Near By | Park, Playground, Schools, Shopping |
| Community Features | Community Centre, School Bus |
| Equipment Type | Water Heater |
| Parking Space Total | 4 |
| Rental Equipment Type | Water Heater |
Building
| Bathroom Total | 4 |
| Bedrooms Above Ground | 4 |
| Bedrooms Total | 4 |
| Appliances | Dishwasher, Dryer, Refrigerator, Washer, Gas Stove(s), Hood Fan, Window Coverings |
| Architectural Style | 2 Level |
| Basement Development | Unfinished |
| Basement Type | Full (unfinished) |
| Construction Style Attachment | Detached |
| Cooling Type | Central Air Conditioning |
| Exterior Finish | Brick, Stone, Vinyl Siding |
| Fireplace Present | Yes |
| Fireplace Total | 1 |
| Foundation Type | Poured Concrete |
| Half Bath Total | 1 |
| Heating Fuel | Natural Gas |
| Heating Type | Forced Air |
| Stories Total | 2 |
| Size Interior | 2770 Sqft |
| Type | House |
| Utility Water | Municipal Water |
Parking
| Attached Garage |
Land
| Acreage | No |
| Land Amenities | Park, Playground, Schools, Shopping |
| Sewer | Municipal Sewage System |
| Size Depth | 112 Ft |
| Size Frontage | 49 Ft |
| Size Total Text | Under 1/2 Acre |
| Zoning Description | Wrr1 |
Rooms
| Level | Type | Length | Width | Dimensions |
|---|---|---|---|---|
| Second Level | 3pc Bathroom | Measurements not available | ||
| Second Level | 4pc Bathroom | Measurements not available | ||
| Second Level | Bedroom | 11'0'' x 13'4'' | ||
| Second Level | Bedroom | 13'0'' x 11'6'' | ||
| Second Level | Bedroom | 12'0'' x 13'6'' | ||
| Second Level | Primary Bedroom | 13'0'' x 18'6'' | ||
| Second Level | Full Bathroom | Measurements not available | ||
| Main Level | Family Room | 16'0'' x 13'8'' | ||
| Main Level | Breakfast | 14'0'' x 10'0'' | ||
| Main Level | Kitchen | 14'0'' x 10'0'' | ||
| Main Level | Dining Room | 13'0'' x 13'4'' | ||
| Main Level | Office | 10'0'' x 11'6'' | ||
| Main Level | 2pc Bathroom | Measurements not available |
https://www.realtor.ca/real-estate/27440030/3090-orion-blvd-boulevard-orillia
Interested?
Contact us for more information

Brandon Tait
Salesperson
www.taitrealty.ca/
www.facebook.com/brandontaitrealty
4711 Yonge St 10 Floor, Unit: Suite B
Toronto, Ontario M2N 6K8
(866) 530-7737
www.exprealty.ca/


