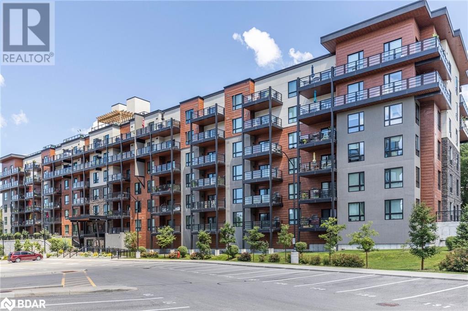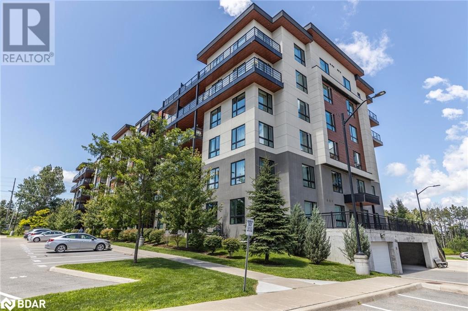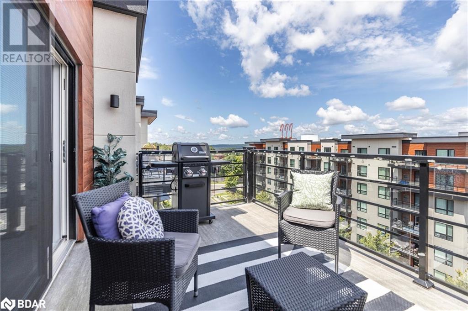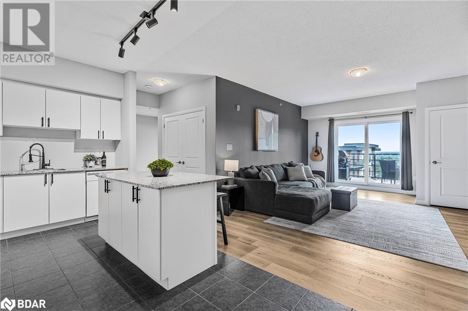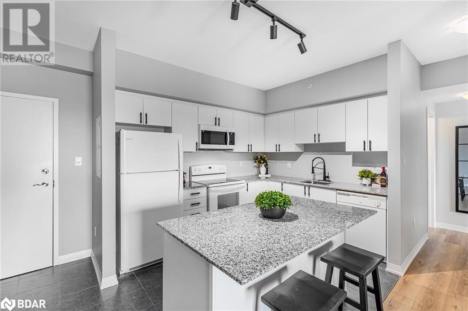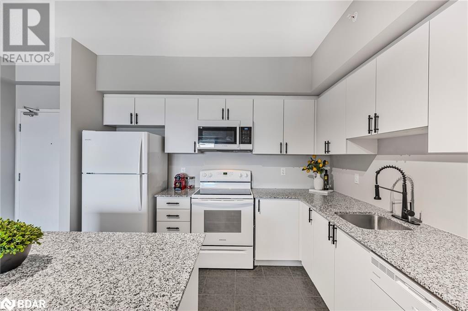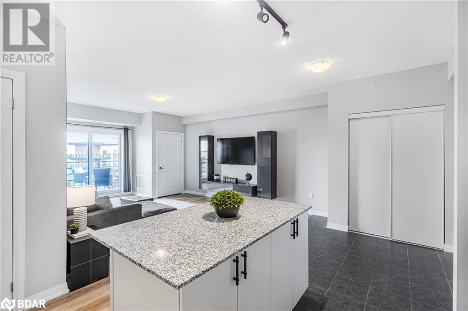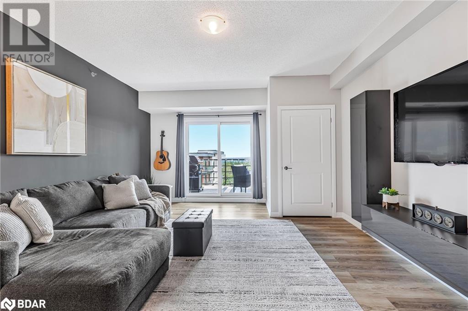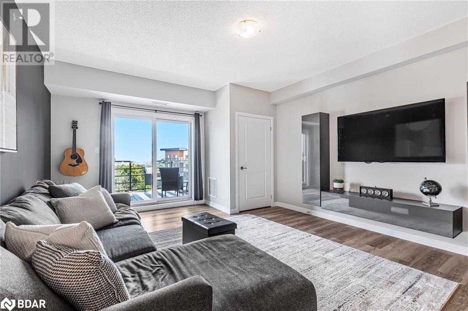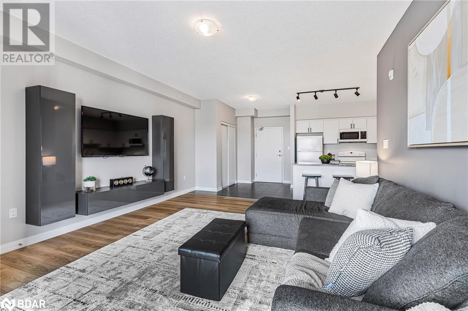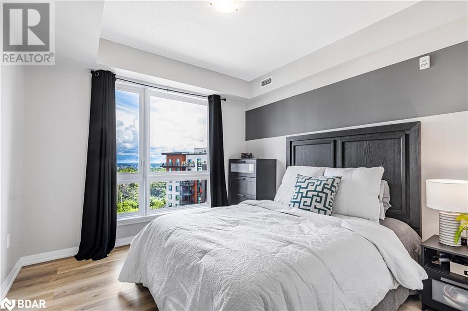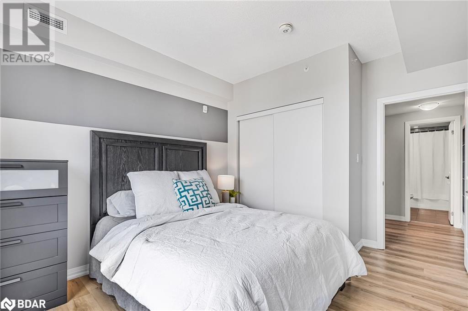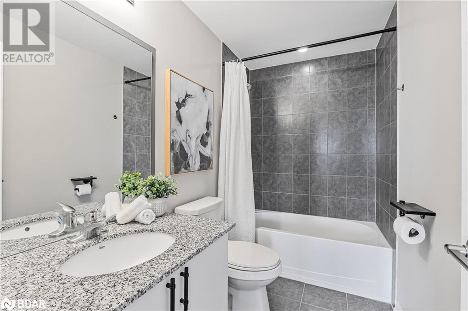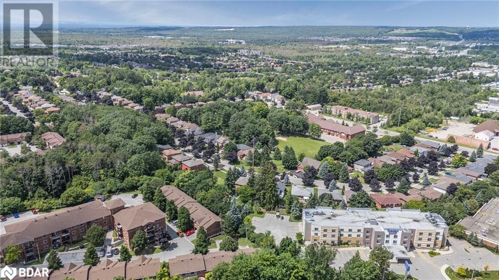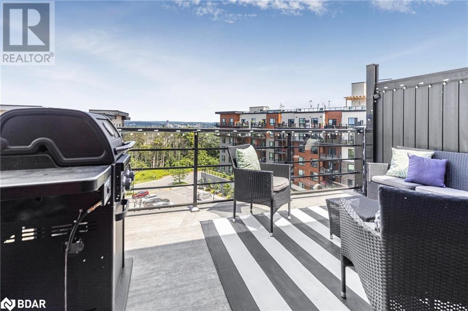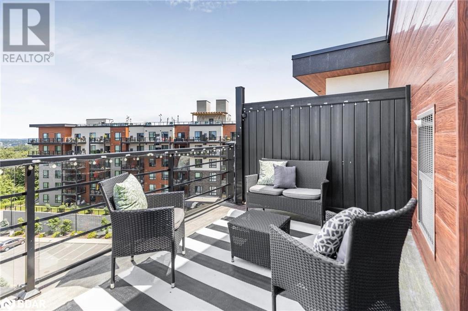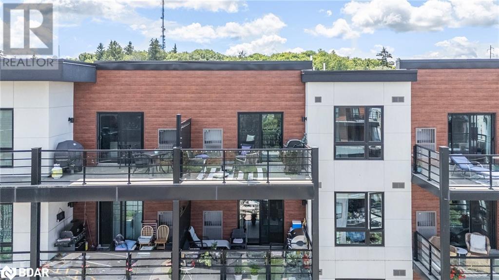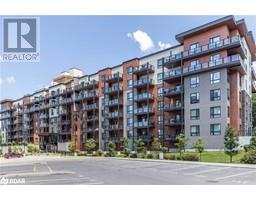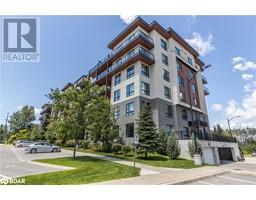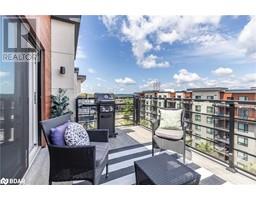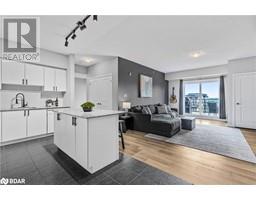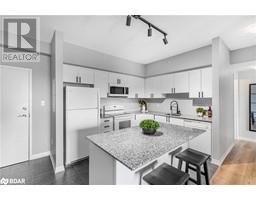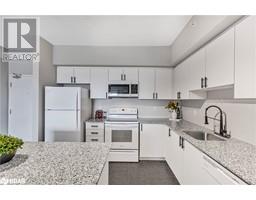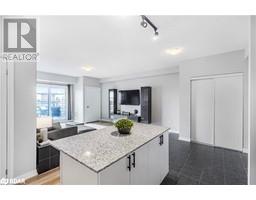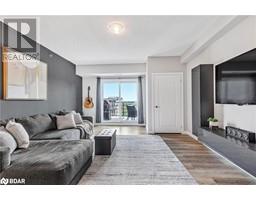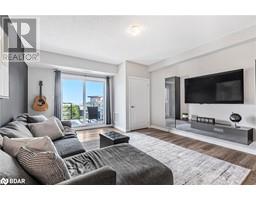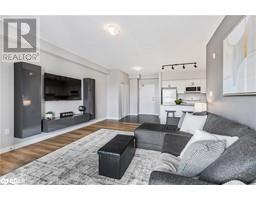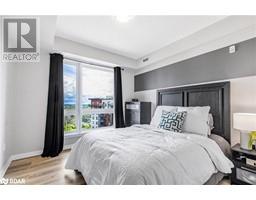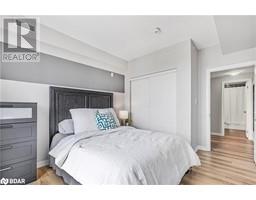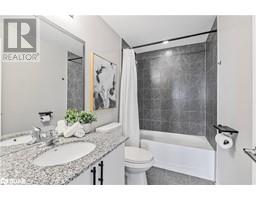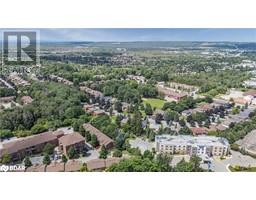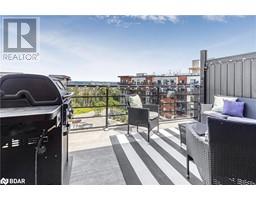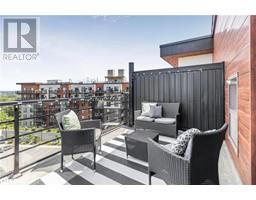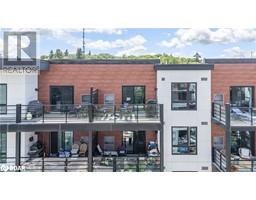306 Essa Road Barrie, Ontario L4N 9C5
$515,000Maintenance,
$387 Monthly
Maintenance,
$387 MonthlyPENTHOUSE WITH INCREDIBLE WESTERN CITY SCAPE & DISTANT LAKE VIEWS!! One of the best locations & units in South Barrie's highly sought after Gallery Condominiums!! Bright & Spacious 800+ Square Feet Unit boasting 9' Ceilings and a wide open floor plan! White Modern Kitchen w/ Quartz Countertops & Large Island! In Suite Laundry w/ great storage. One (1) Underground parking Spot & One (1) Locker Included. Locker is conveniently located adjacent to parking. BBQ's permitted on the balcony. Gallery Condominiums have a state of the arT 11,000 sq ft roof top patio for residents to enjoy bbq, lounging and panoramic views of the city!! Surrounded by a 14 acre wooded park makes it great for walking and relaxing in your own nature retreat! AAA Location; walk to shops, trails, schools, transit. Mins to HWY 400, Mapleview, Downtown Barrie & The Lake! Enjoy Western Sunsets from your Top Floor Condo Balcony! One Underground parking & Locker Included! Water is included in Monthly Maintenance. Maintenance Free Living in this 6 Year New Building! (id:26218)
Property Details
| MLS® Number | 40624595 |
| Property Type | Single Family |
| Amenities Near By | Golf Nearby, Hospital, Place Of Worship, Public Transit, Schools |
| Features | Balcony |
| Parking Space Total | 1 |
| Storage Type | Locker |
Building
| Bathroom Total | 1 |
| Bedrooms Above Ground | 1 |
| Bedrooms Total | 1 |
| Appliances | Dryer, Refrigerator, Stove, Washer |
| Basement Type | None |
| Construction Style Attachment | Attached |
| Cooling Type | Central Air Conditioning |
| Exterior Finish | Stone, Vinyl Siding |
| Heating Fuel | Natural Gas |
| Heating Type | Forced Air |
| Stories Total | 1 |
| Size Interior | 800 Sqft |
| Type | Apartment |
| Utility Water | Municipal Water |
Parking
| Underground | |
| Visitor Parking |
Land
| Acreage | No |
| Land Amenities | Golf Nearby, Hospital, Place Of Worship, Public Transit, Schools |
| Sewer | Municipal Sewage System |
| Zoning Description | Ep, Ra2-2 |
Rooms
| Level | Type | Length | Width | Dimensions |
|---|---|---|---|---|
| Main Level | Primary Bedroom | 10'9'' x 13'4'' | ||
| Main Level | Living Room | 14'3'' x 18'1'' | ||
| Main Level | Kitchen | 11'1'' x 9'2'' | ||
| Main Level | Foyer | 8'1'' x 9'2'' | ||
| Main Level | 4pc Bathroom | Measurements not available |
https://www.realtor.ca/real-estate/27221524/306-essa-road-barrie
Interested?
Contact us for more information

Curtis Goddard
Broker
(705) 722-5246

152 Bayfield Street
Barrie, L4M 3B5
(705) 722-7100
(705) 722-5246
www.REMAXCHAY.com


