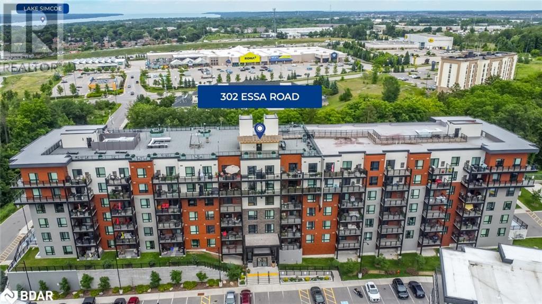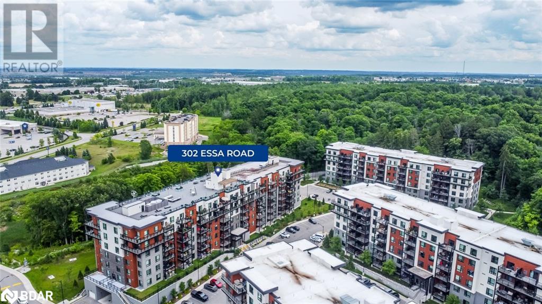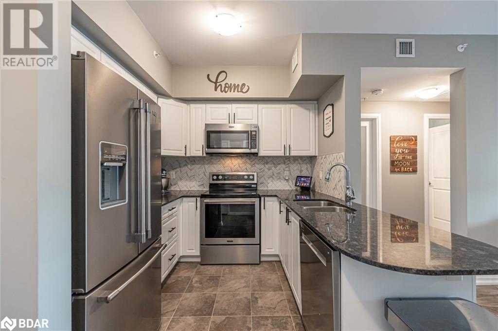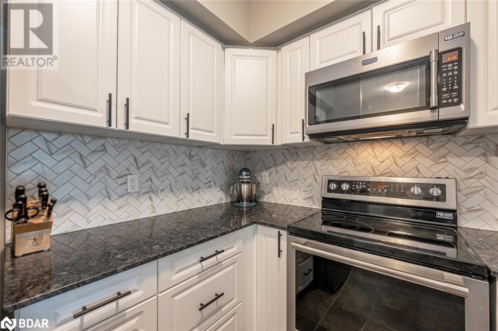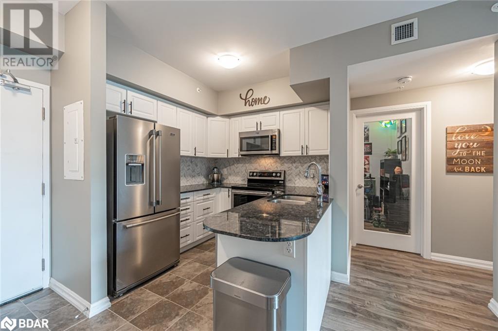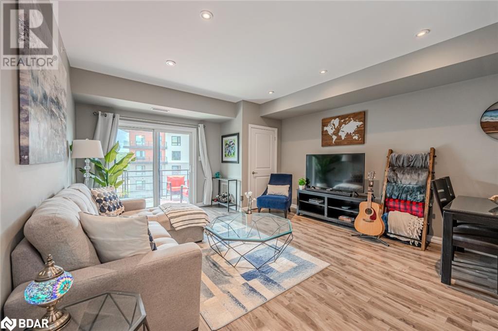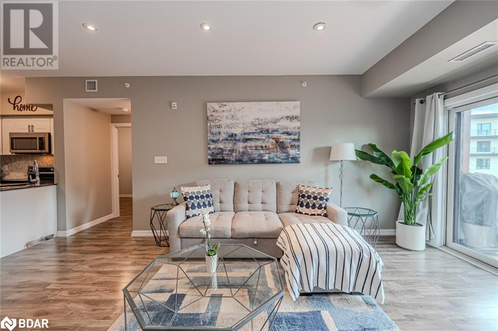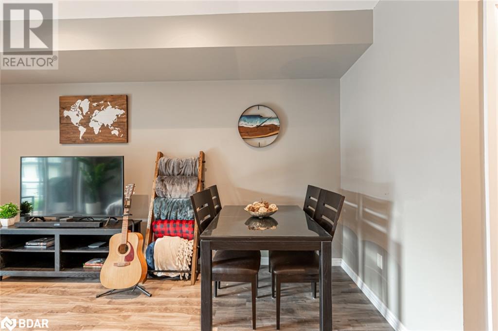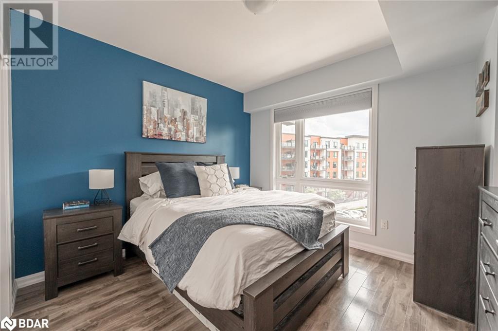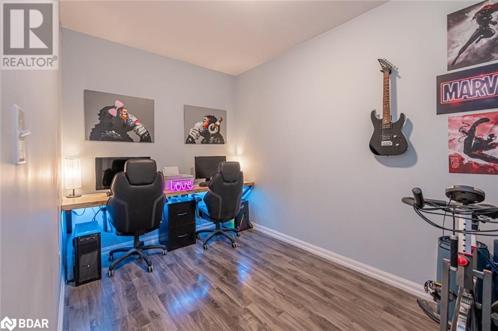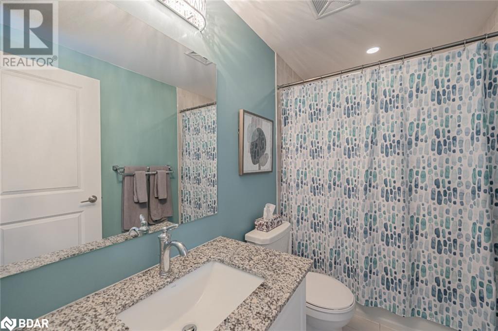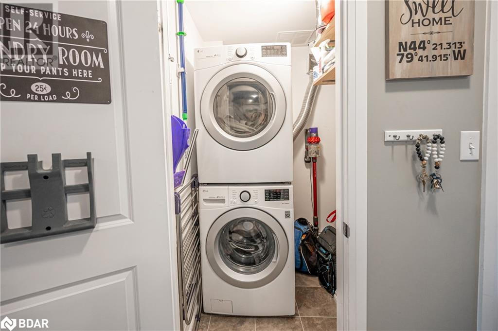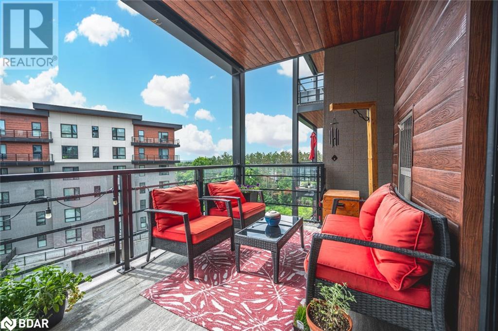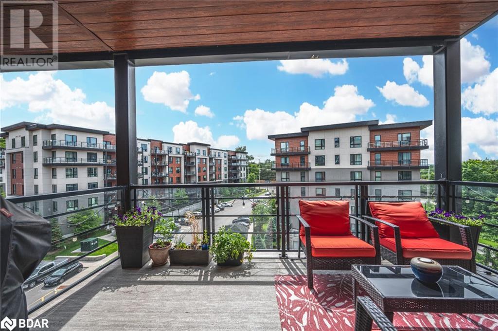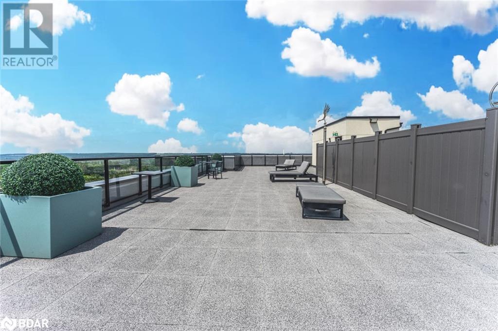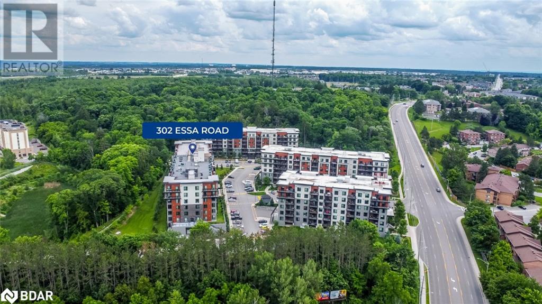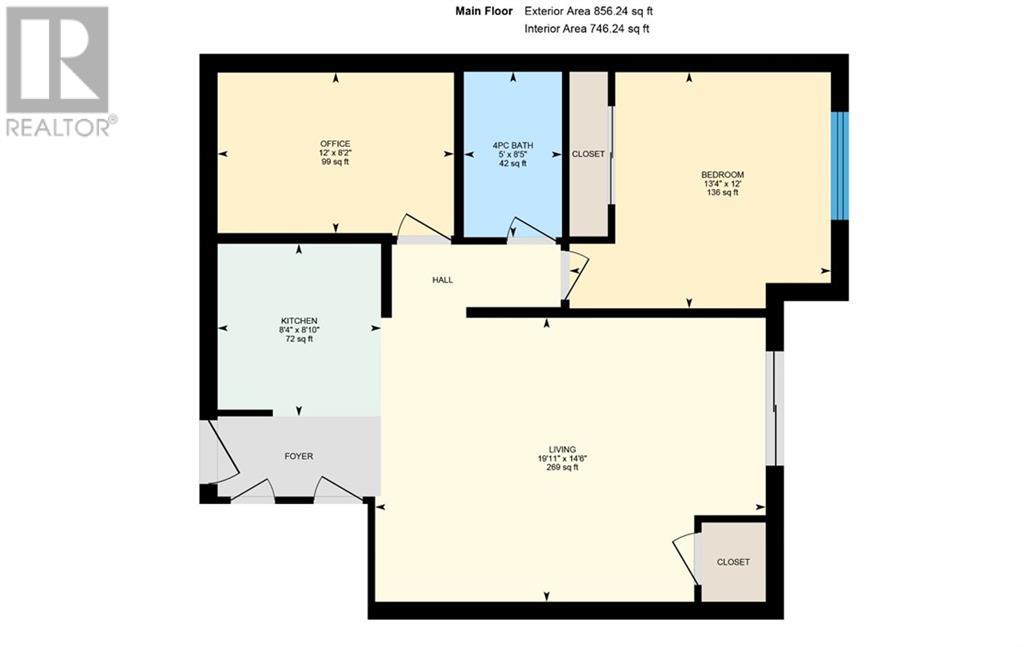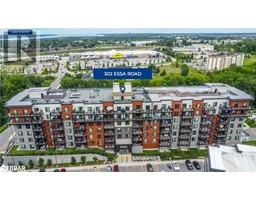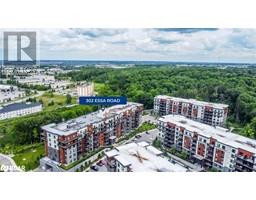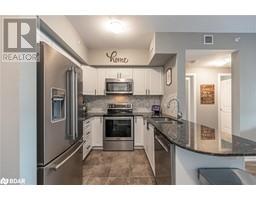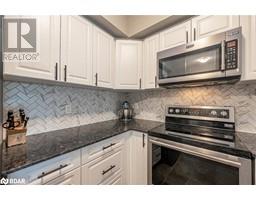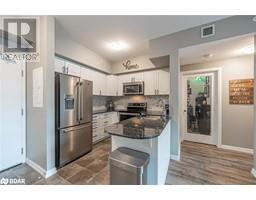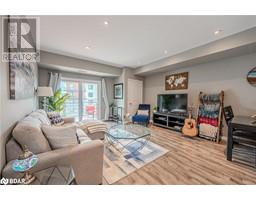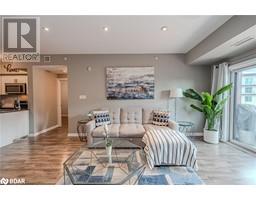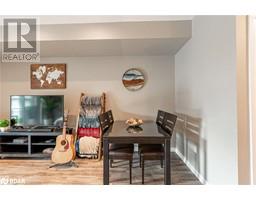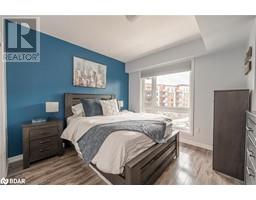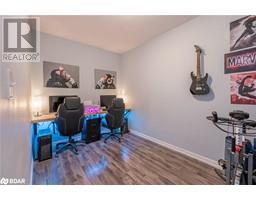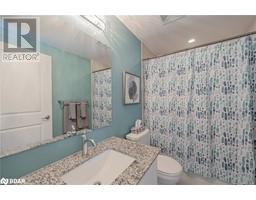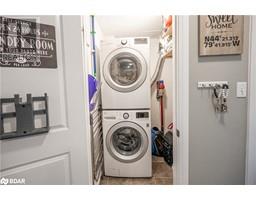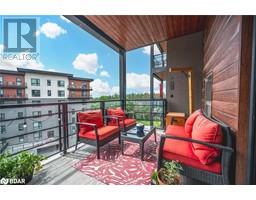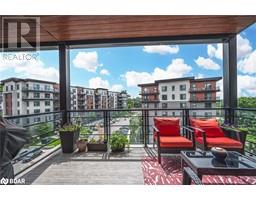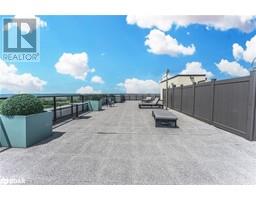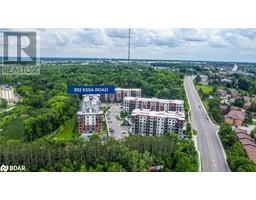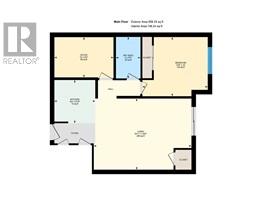302 Essa Road Unit# 405 Barrie, Ontario L4N 8Y9
$499,900Maintenance, Insurance, Water, Parking
$442.25 Monthly
Maintenance, Insurance, Water, Parking
$442.25 MonthlyBRIGHT AND MODERN OPEN-CONCEPT APARTMENT WITH A PRIME COMMUTER LOCATION! This charming unit features an open-concept layout, perfect for modern living. The sleek stainless steel appliances in the kitchen add a touch of sophistication, while the spacious living area opens up to a large balcony, perfect for enjoying your morning coffee or unwinding in the evening. The apartment boasts excellent exposure, filling the space with natural light throughout the day. With two parking spaces included, convenience is at your doorstep. Commuters will love the prime location, just minutes from Highway 400, making your daily journey a breeze. One of the highlights of this property is the large rooftop terrace, offering stunning views and an excellent spot for entertaining friends and family. Situated close to shopping, restaurants, and all the amenities you need, this apartment truly has it all. Take advantage of this fantastic opportunity to own your #HomeToStay in a highly sought-after location. (id:26218)
Property Details
| MLS® Number | 40618736 |
| Property Type | Single Family |
| Amenities Near By | Public Transit, Shopping |
| Equipment Type | None, Water Heater |
| Features | Balcony |
| Parking Space Total | 2 |
| Rental Equipment Type | None, Water Heater |
| Storage Type | Locker |
Building
| Bathroom Total | 1 |
| Bedrooms Above Ground | 1 |
| Bedrooms Total | 1 |
| Appliances | Dishwasher, Dryer, Refrigerator, Stove, Washer |
| Basement Type | None |
| Constructed Date | 2019 |
| Construction Style Attachment | Attached |
| Cooling Type | Central Air Conditioning |
| Exterior Finish | Concrete, Other |
| Foundation Type | Poured Concrete |
| Heating Fuel | Natural Gas |
| Heating Type | Forced Air |
| Stories Total | 1 |
| Size Interior | 869 Sqft |
| Type | Apartment |
| Utility Water | Municipal Water |
Parking
| Underground |
Land
| Access Type | Highway Access |
| Acreage | No |
| Land Amenities | Public Transit, Shopping |
| Sewer | Municipal Sewage System |
| Size Total Text | Unknown |
| Zoning Description | Ra2-2(sp-482) |
Rooms
| Level | Type | Length | Width | Dimensions |
|---|---|---|---|---|
| Main Level | 4pc Bathroom | Measurements not available | ||
| Main Level | Office | 8'2'' x 12'0'' | ||
| Main Level | Primary Bedroom | 12'0'' x 13'4'' | ||
| Main Level | Living Room | 14'6'' x 19'11'' | ||
| Main Level | Kitchen | 8'10'' x 8'4'' |
https://www.realtor.ca/real-estate/27157535/302-essa-road-unit-405-barrie
Interested?
Contact us for more information

Peggy Hill
Broker
(866) 919-5276
374 Huronia Road
Barrie, Ontario L4N 8Y9
(705) 739-4455
(866) 919-5276
peggyhill.com/


