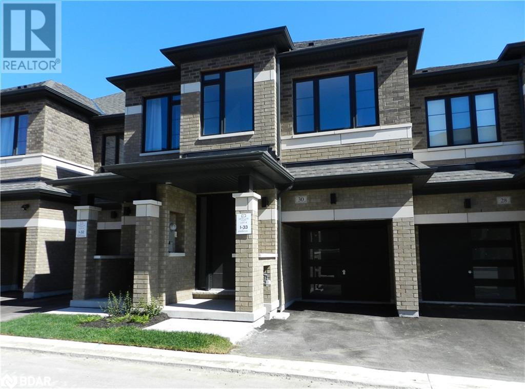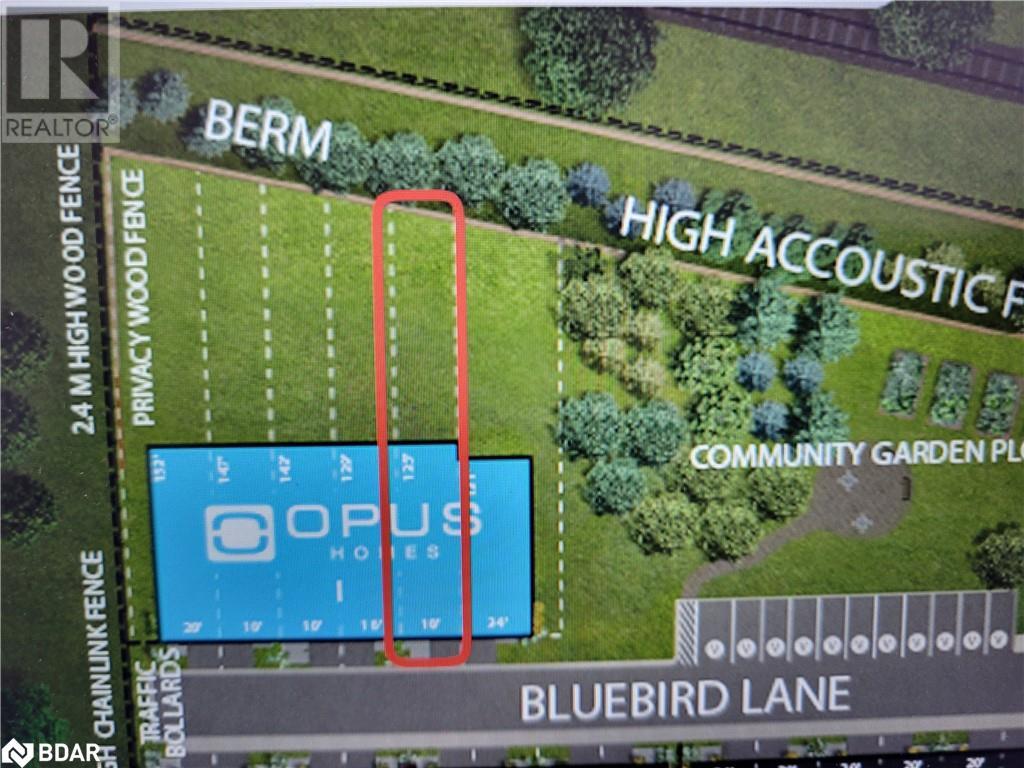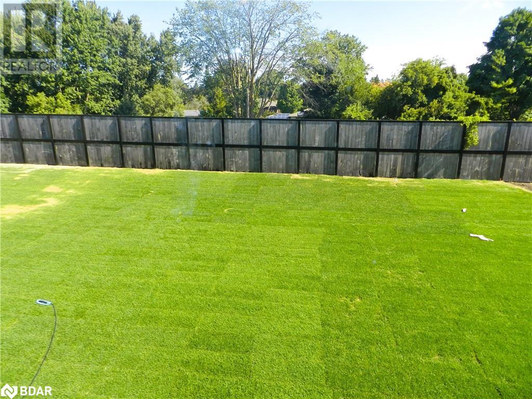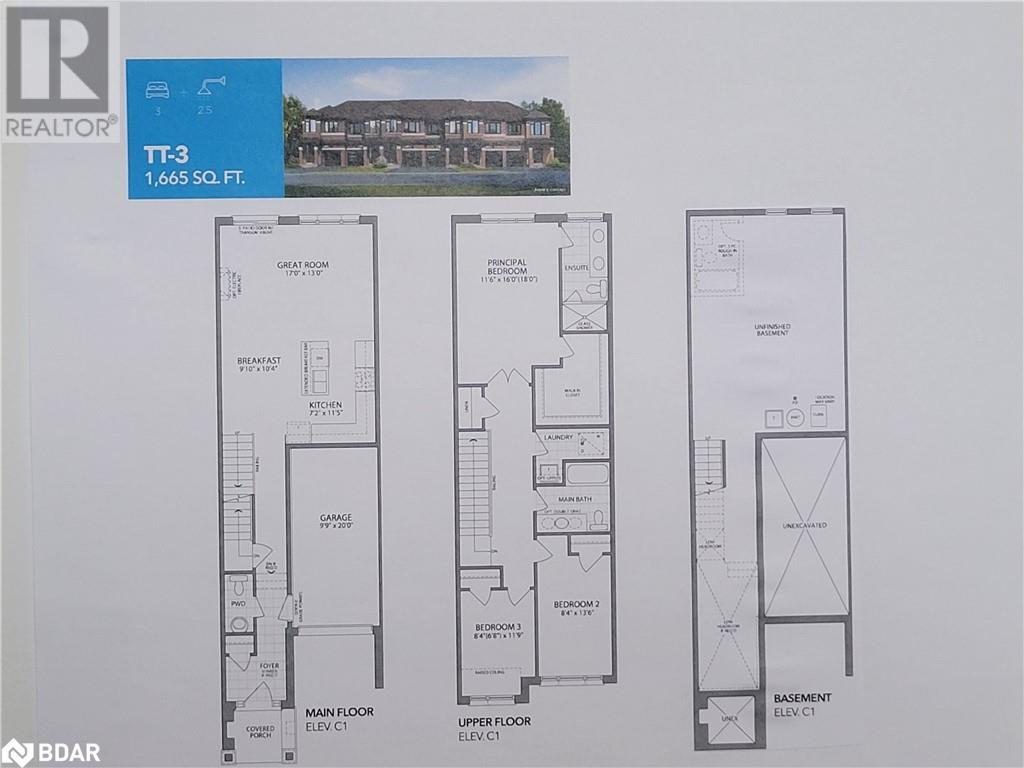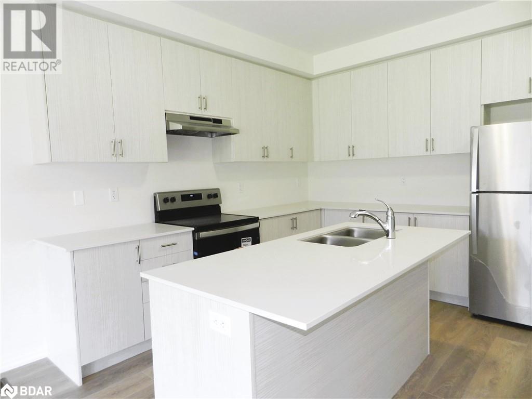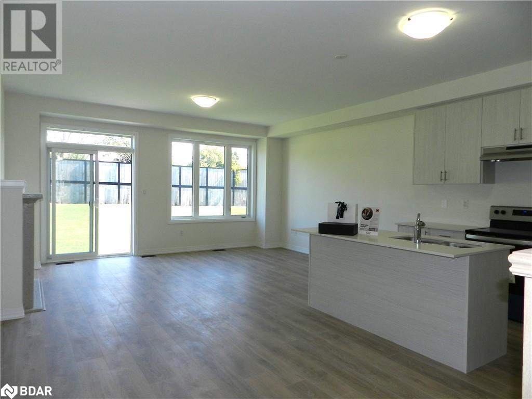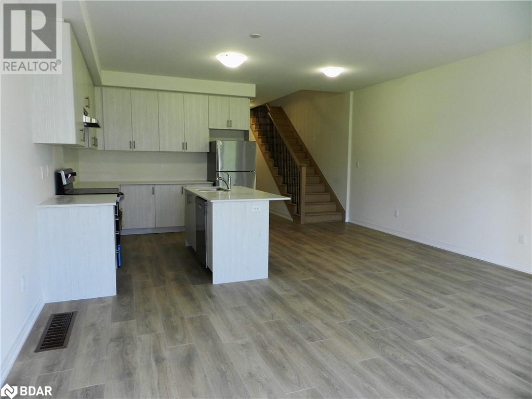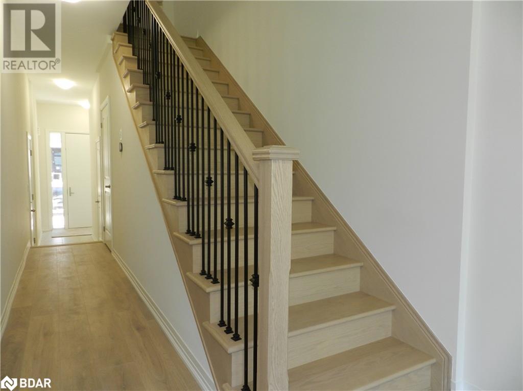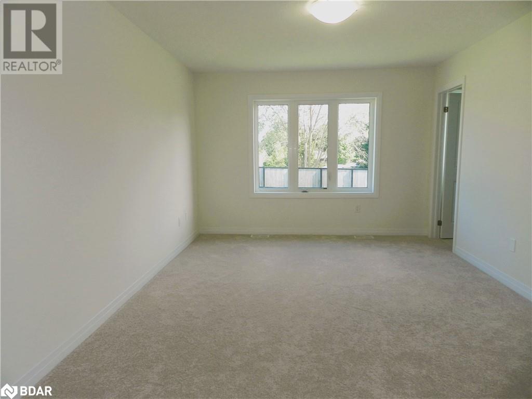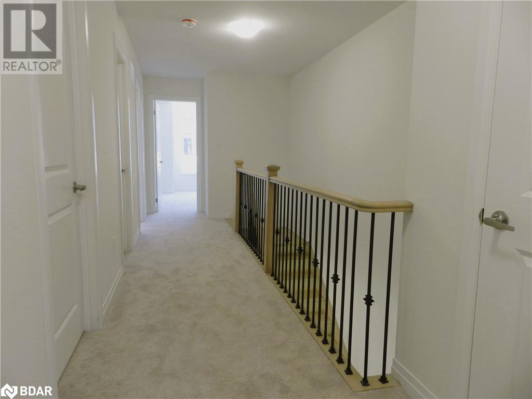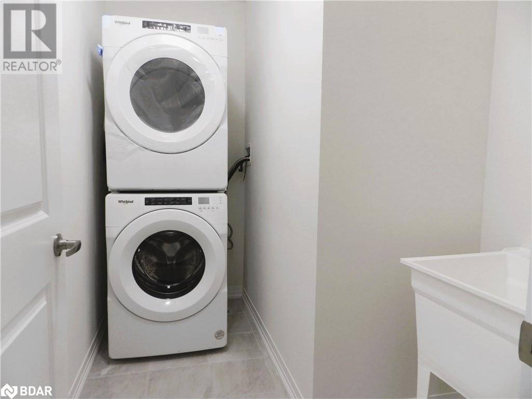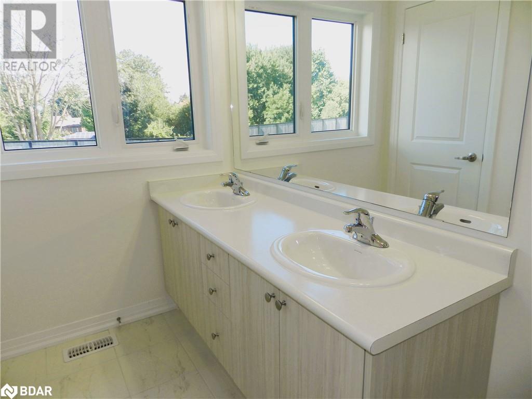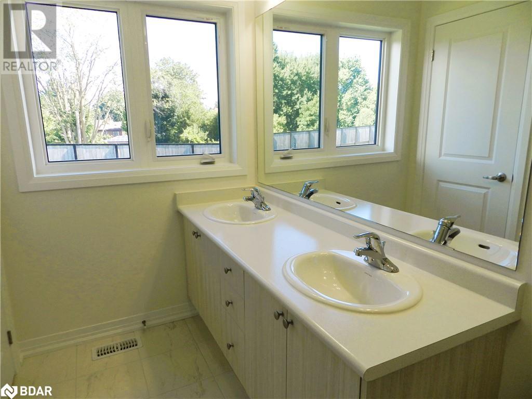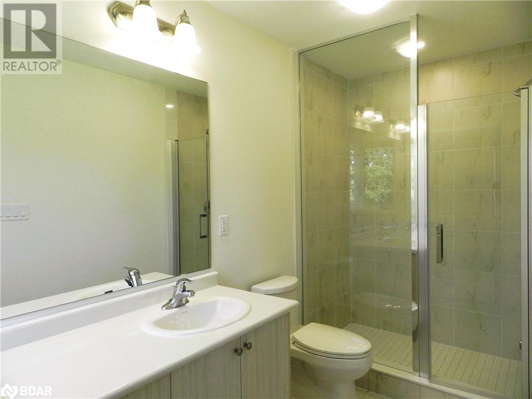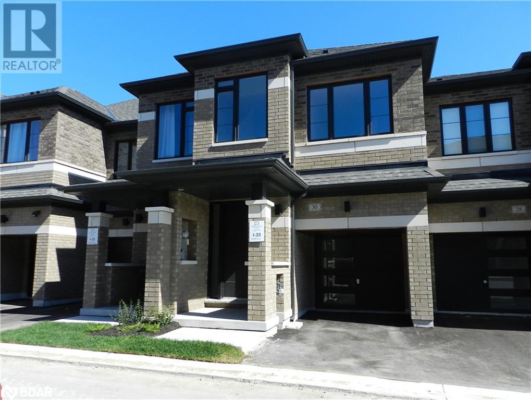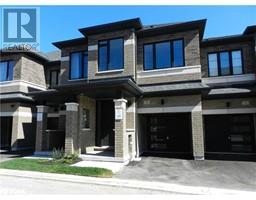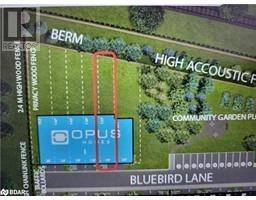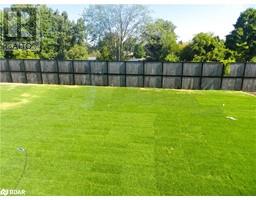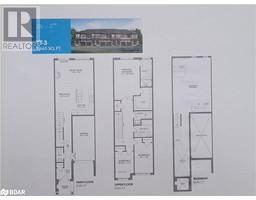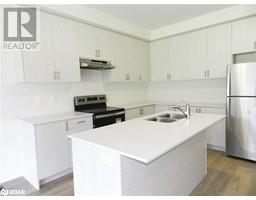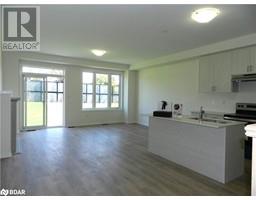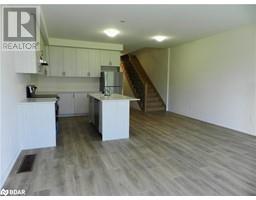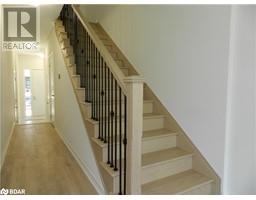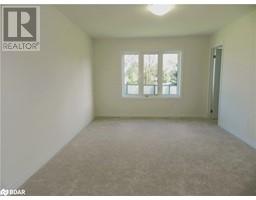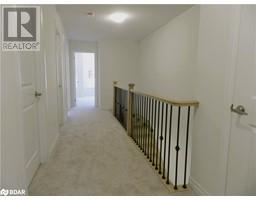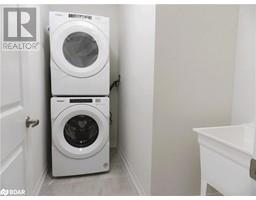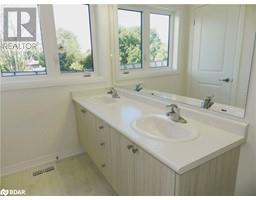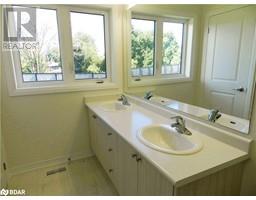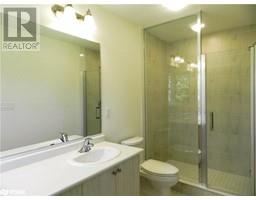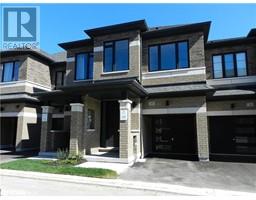30 Bluebird Lane Barrie, Ontario L9J 0M3
$789,000Maintenance, Parking
$197.21 Monthly
Maintenance, Parking
$197.21 MonthlyThis Brand New Townhome is offered By 2021 and 2024 Home Builder of the Year OPUS HOMES. This traditional 2-storey townhome boasts an extra deep lot perfect for creating your very own private oasis and family retreat. Enter to 9ft ceilings on both main & 2nd floors. The Open concept main floor provides a family sized kitchen finished with stone counters, undermounted sink, designer inspired extended kitchen cabinets Stainless Steel Appliances* and Hood fan. All overlooking an expansive great room featuring an electric Fireplace complete with Stone Mantel. 2nd level features 3 bedrooms, providing ample comfort with an oversized primary bedroom complete with a 4 piece ensuite and walk-in closet. The 2nd floor also features an additional 4 piece main bath, a tiled laundry closet with drain complete with full size front load washer/dryer*. This home also features: Smooth Ceilings 9main and 2nd hall), 200AMP electrical service, Sewage backflow Protector, 3-piece bath rough-in (basement). Includes a full 7 Year Tarion Warranty and features a “Go Green” Energy Star Certification (id:26218)
Property Details
| MLS® Number | 40667518 |
| Property Type | Single Family |
| Amenities Near By | Golf Nearby, Park, Public Transit, Schools, Shopping |
| Features | Paved Driveway |
| Parking Space Total | 2 |
Building
| Bathroom Total | 3 |
| Bedrooms Above Ground | 3 |
| Bedrooms Total | 3 |
| Appliances | Dishwasher, Dryer, Refrigerator, Stove, Washer, Hood Fan |
| Architectural Style | 2 Level |
| Basement Development | Unfinished |
| Basement Type | Full (unfinished) |
| Construction Style Attachment | Attached |
| Cooling Type | Central Air Conditioning |
| Exterior Finish | Brick, Concrete |
| Fireplace Fuel | Electric |
| Fireplace Present | Yes |
| Fireplace Total | 1 |
| Fireplace Type | Other - See Remarks |
| Foundation Type | Poured Concrete |
| Half Bath Total | 1 |
| Heating Fuel | Natural Gas |
| Heating Type | Forced Air |
| Stories Total | 2 |
| Size Interior | 1665 Sqft |
| Type | Row / Townhouse |
| Utility Water | Municipal Water |
Parking
| Attached Garage |
Land
| Access Type | Road Access, Highway Access, Highway Nearby, Rail Access |
| Acreage | No |
| Land Amenities | Golf Nearby, Park, Public Transit, Schools, Shopping |
| Sewer | Municipal Sewage System |
| Size Depth | 131 Ft |
| Size Frontage | 18 Ft |
| Size Total Text | Under 1/2 Acre |
| Zoning Description | Residential |
Rooms
| Level | Type | Length | Width | Dimensions |
|---|---|---|---|---|
| Second Level | Laundry Room | Measurements not available | ||
| Second Level | 4pc Bathroom | Measurements not available | ||
| Second Level | 4pc Bathroom | Measurements not available | ||
| Second Level | Bedroom | 13'6'' x 8'4'' | ||
| Second Level | Bedroom | 11'9'' x 8'4'' | ||
| Second Level | Primary Bedroom | 18'0'' x 11'6'' | ||
| Main Level | 2pc Bathroom | Measurements not available | ||
| Main Level | Great Room | 17'0'' x 13'0'' | ||
| Main Level | Breakfast | 9'10'' x 10'4'' | ||
| Main Level | Kitchen | 11'5'' x 7'2'' |
https://www.realtor.ca/real-estate/27568224/30-bluebird-lane-barrie
Interested?
Contact us for more information
Charles Collura
Salesperson

9100 Jane St Bldg L #77
Vaughan, Ontario L4K 0A4
(416) 987-8000
(416) 987-8001


