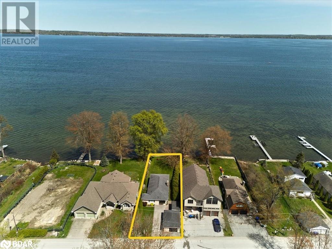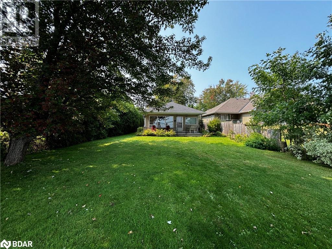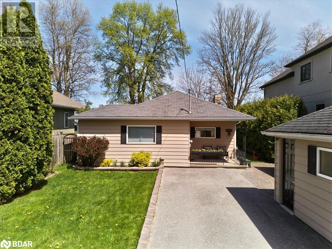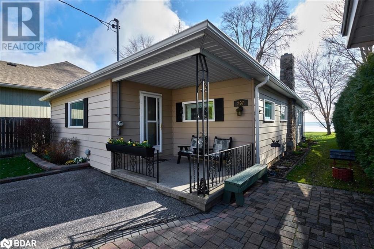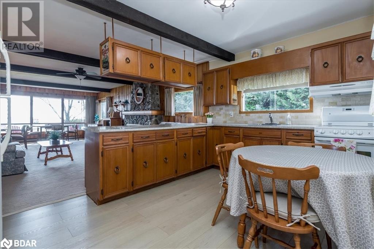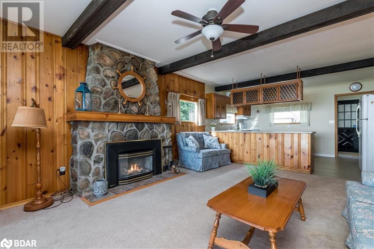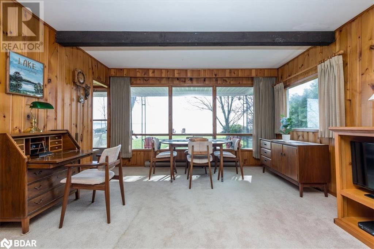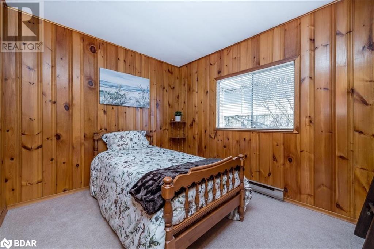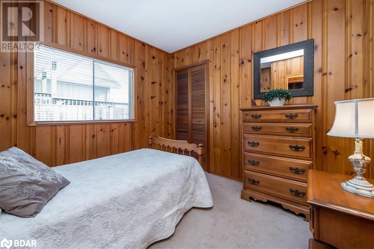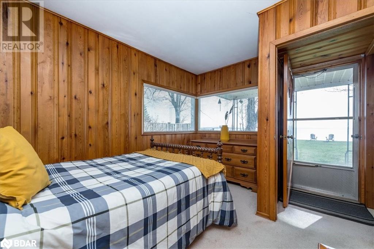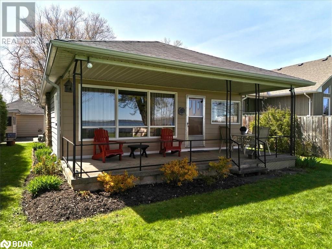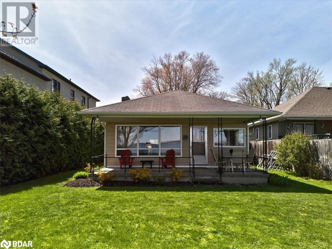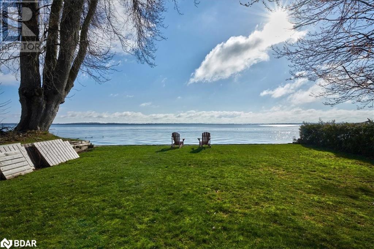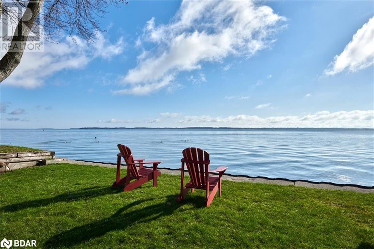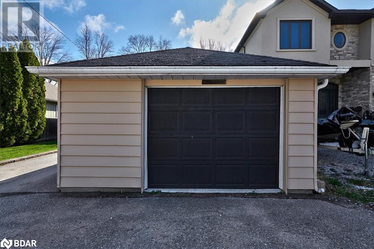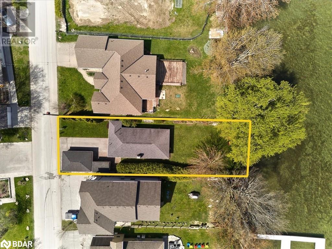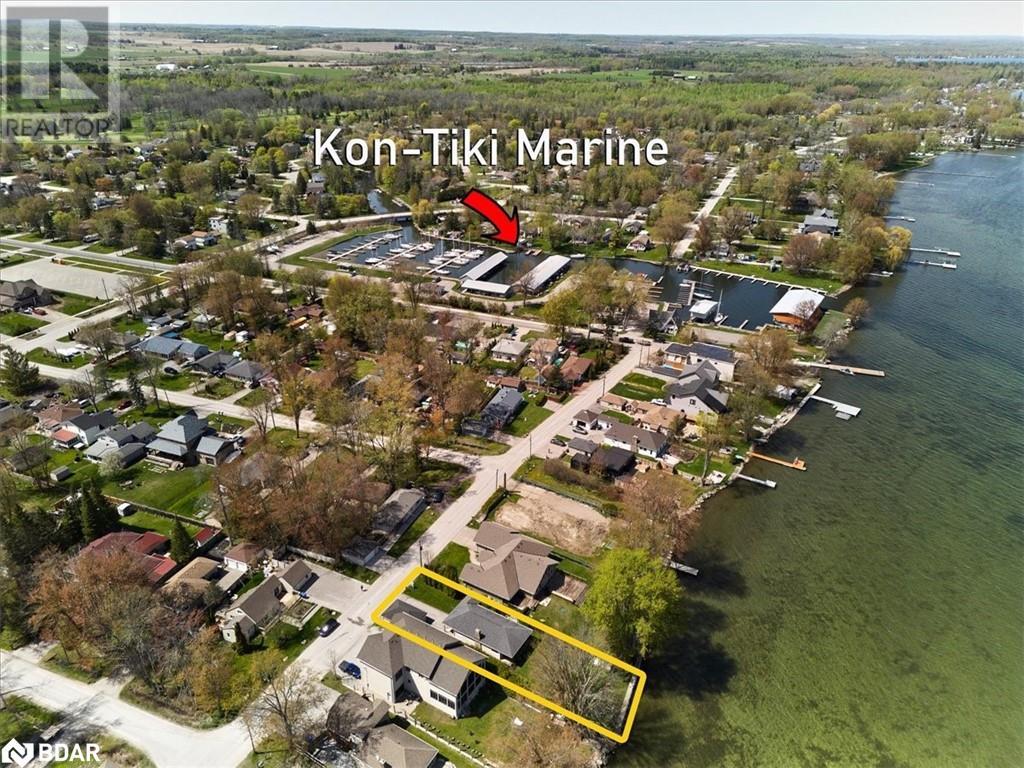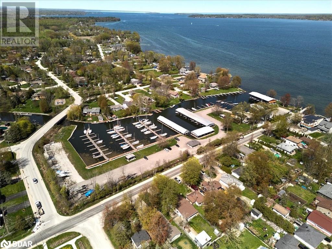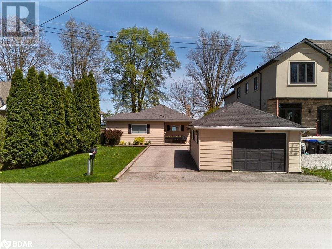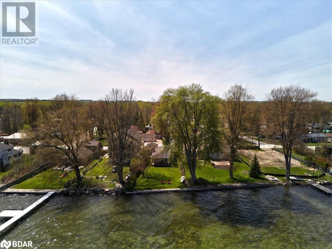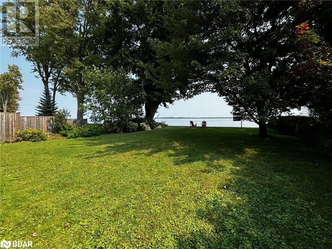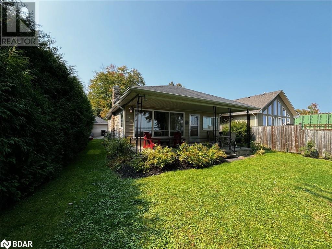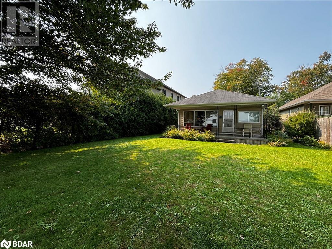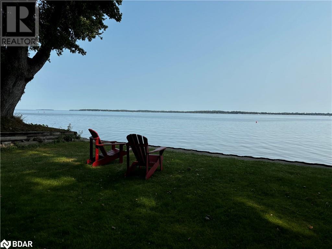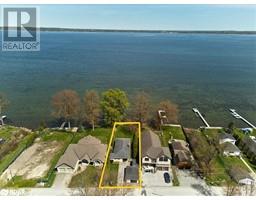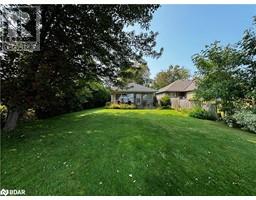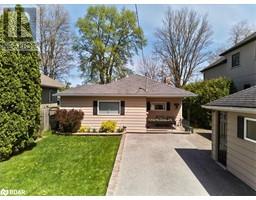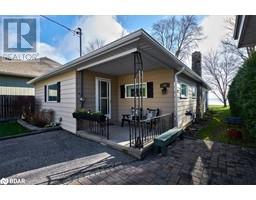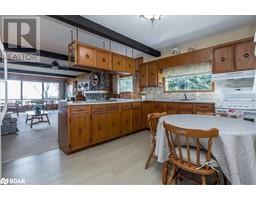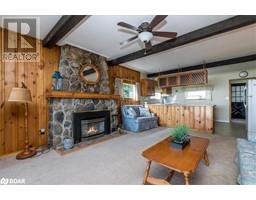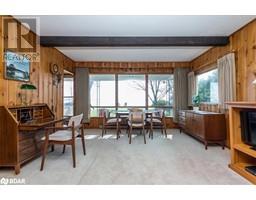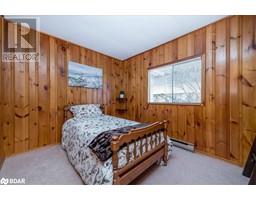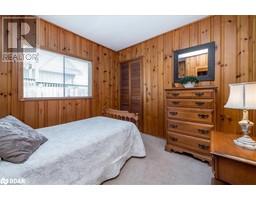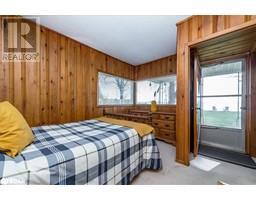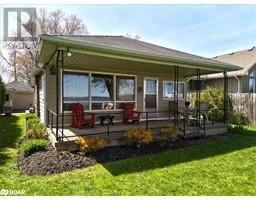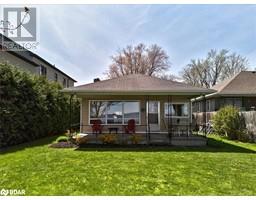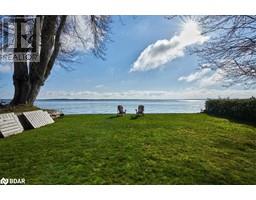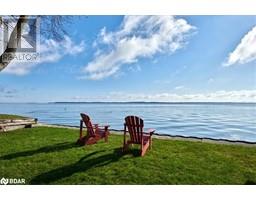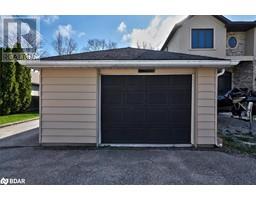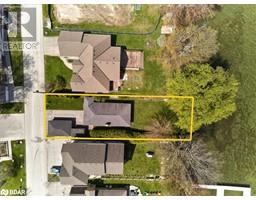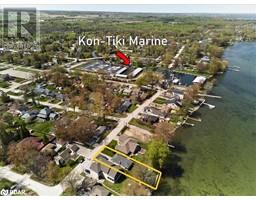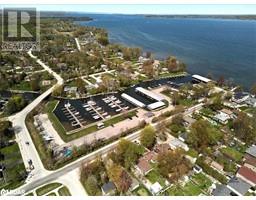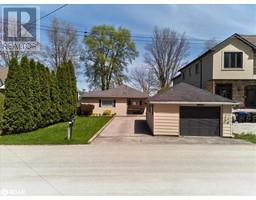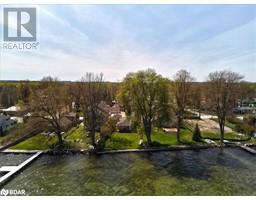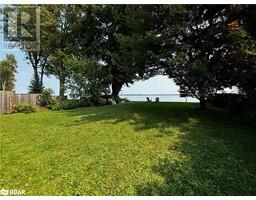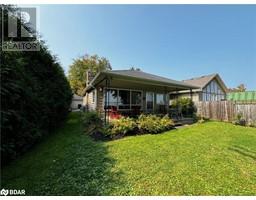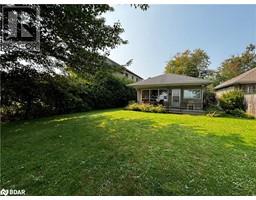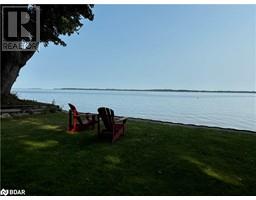297 Beach Road Innisfil, Ontario L0L 1R0
$1,325,000
BEAUTIFUL WATERFRONT PROPERTY IN INNISFIL! Immaculate 3 Bed | 1 Bath | Approx 1054 Sqft Home/Cottage In The Sought-After Village Of Gilford. Spacious Entryway/Foyer. Updated Full Bathroom. Big Eat-In Kitchen w/Newer Flooring + Ample Cabinetry & Counter Space. Open Concept Living/Dining Room Features A Natural Gas Stone Fireplace & Breathtaking Views Of Cooks Bay! Covered Front Porch & Back Patio. Oversized 1 1/2 Detached Garage. Bonus Bunkie/Storage Shed. Boat Dock. Private Tree-Lined Property Close To Marinas, Beaches, Parks, Golfing, Outlet Mall & Highway 400. Just 35 Minutes To GTA. Meticulously Maintained & Loved Since Day One. New Septic Tank installed 2024-EXCELLENT OPPORTUNITY! (id:26218)
Property Details
| MLS® Number | 40633416 |
| Property Type | Single Family |
| Amenities Near By | Beach, Golf Nearby, Marina, Park, Schools, Shopping |
| Communication Type | High Speed Internet |
| Community Features | Quiet Area, Community Centre |
| Equipment Type | None |
| Features | Paved Driveway |
| Parking Space Total | 4 |
| Rental Equipment Type | None |
| Structure | Shed, Porch |
| View Type | Lake View |
| Water Front Name | Lake Simcoe |
| Water Front Type | Waterfront |
Building
| Bathroom Total | 1 |
| Bedrooms Above Ground | 3 |
| Bedrooms Total | 3 |
| Appliances | Refrigerator, Stove, Hood Fan, Window Coverings |
| Architectural Style | Bungalow |
| Basement Development | Unfinished |
| Basement Type | Crawl Space (unfinished) |
| Construction Style Attachment | Detached |
| Cooling Type | None |
| Exterior Finish | Aluminum Siding |
| Fireplace Present | Yes |
| Fireplace Total | 1 |
| Fixture | Ceiling Fans |
| Foundation Type | Block |
| Heating Type | Baseboard Heaters |
| Stories Total | 1 |
| Size Interior | 1054 Sqft |
| Type | House |
Parking
| Detached Garage |
Land
| Access Type | Water Access |
| Acreage | No |
| Land Amenities | Beach, Golf Nearby, Marina, Park, Schools, Shopping |
| Landscape Features | Landscaped |
| Sewer | Septic System |
| Size Depth | 155 Ft |
| Size Frontage | 50 Ft |
| Size Total Text | Under 1/2 Acre |
| Surface Water | Lake |
| Zoning Description | Residential |
Rooms
| Level | Type | Length | Width | Dimensions |
|---|---|---|---|---|
| Main Level | Dining Room | 13'8'' x 6'9'' | ||
| Main Level | Living Room | 19'3'' x 13'8'' | ||
| Main Level | Kitchen | 14'4'' x 9'5'' | ||
| Main Level | Bedroom | 9'5'' x 9'5'' | ||
| Main Level | Bedroom | 10'11'' x 8'9'' | ||
| Main Level | Primary Bedroom | 11'11'' x 9'5'' | ||
| Main Level | 4pc Bathroom | Measurements not available | ||
| Main Level | Foyer | 12'5'' x 7'7'' |
Utilities
| Cable | Available |
| Electricity | Available |
| Natural Gas | Available |
| Telephone | Available |
https://www.realtor.ca/real-estate/27303747/297-beach-road-innisfil
Interested?
Contact us for more information
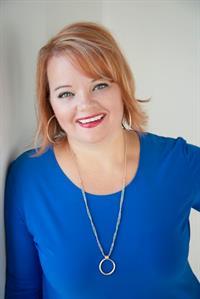
Lucia Faria
Salesperson
(705) 722-5246
luciafaria.ca/
www.facebook.com/luciafariarealestate/about/

218 Bayfield St.#200
Barrie, Ontario L4M 3B5
(705) 722-7100
(705) 722-5246
www.remaxchay.com/

Dan Faria
Salesperson
(705) 722-5246
luciafaria.ca

218 Bayfield Street
Barrie, Ontario L4M 3B6
(705) 722-7100
(705) 722-5246
www.remaxchay.com/


