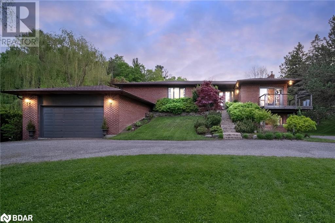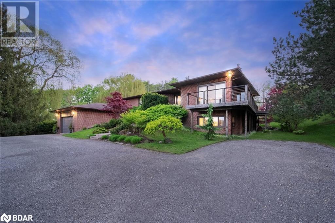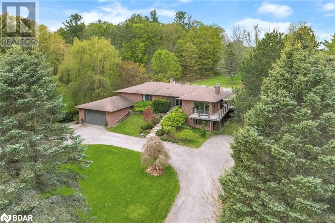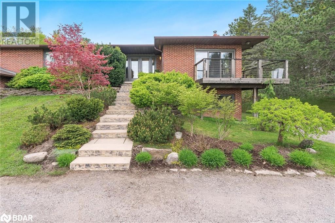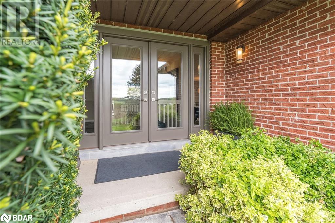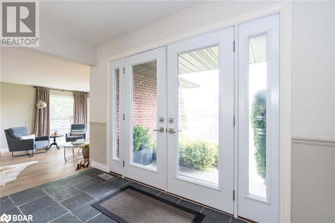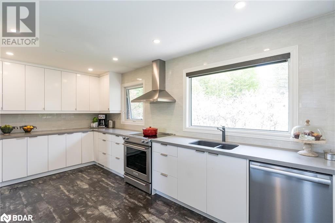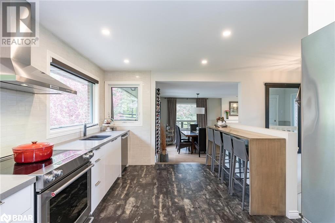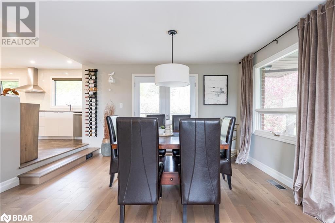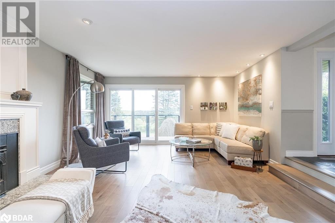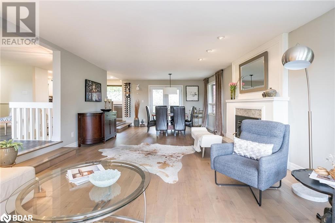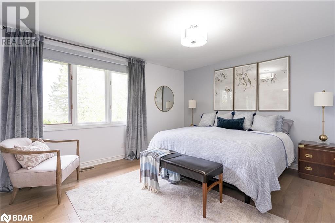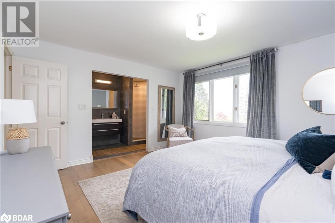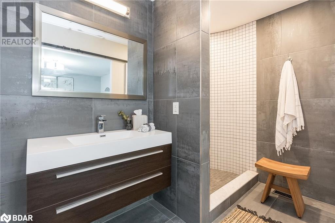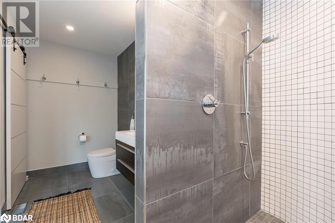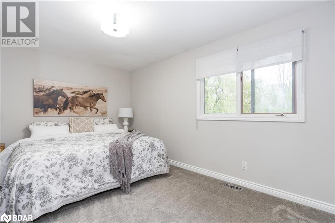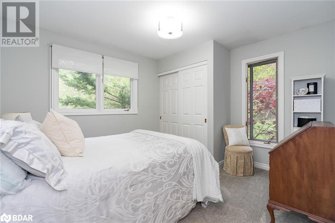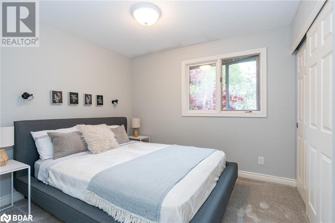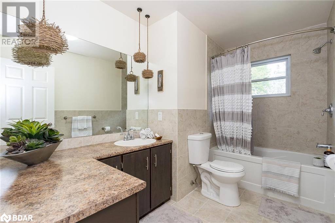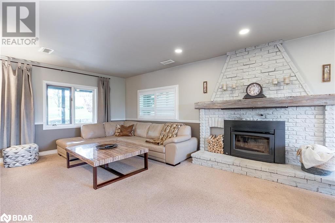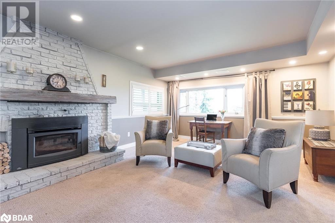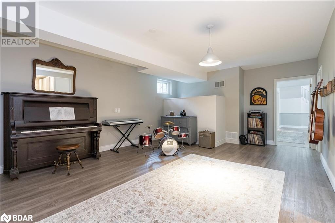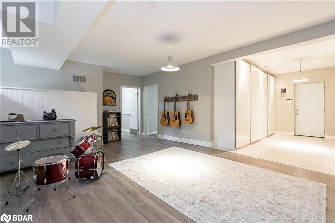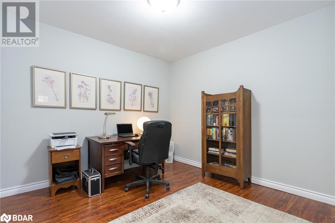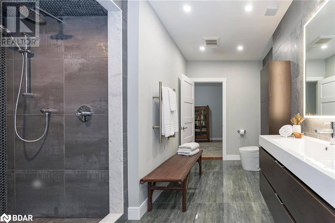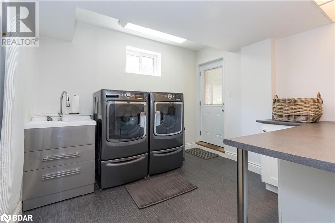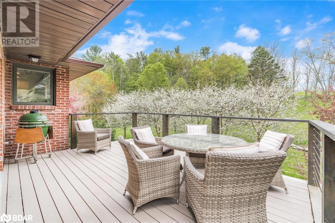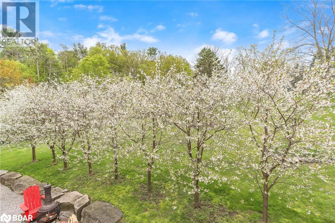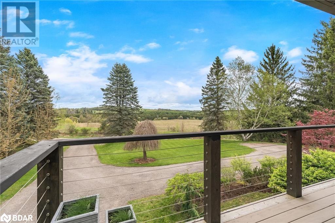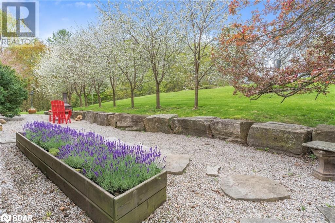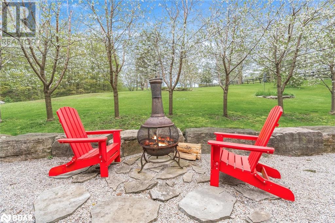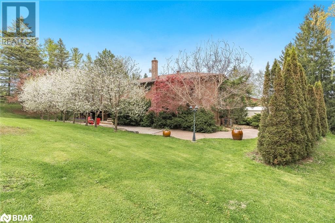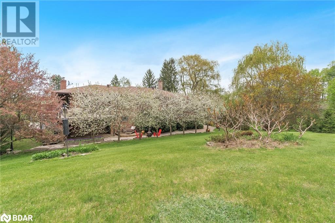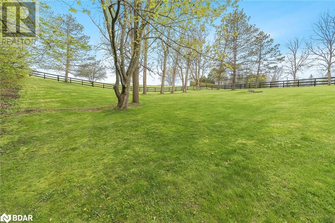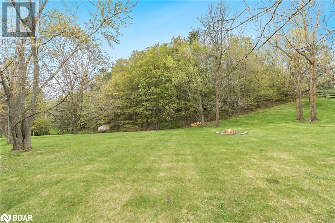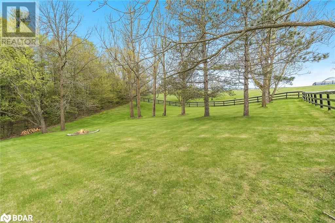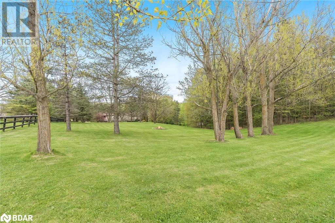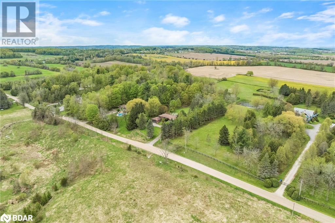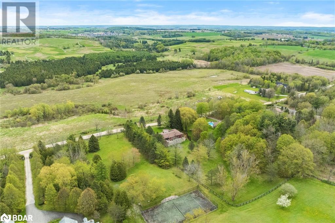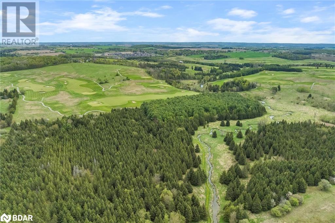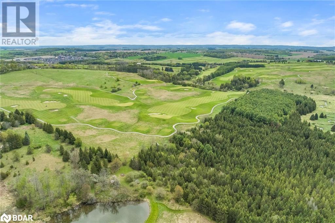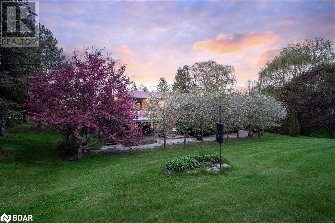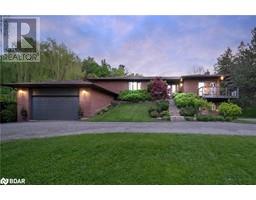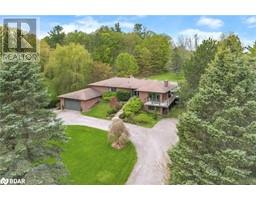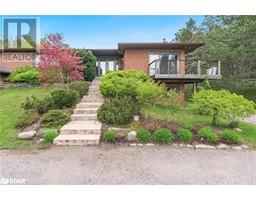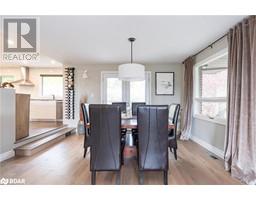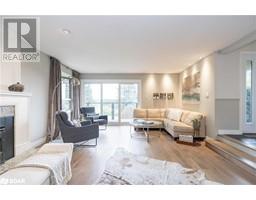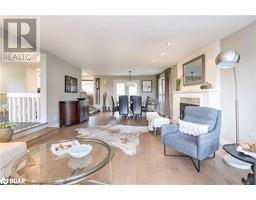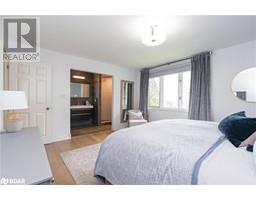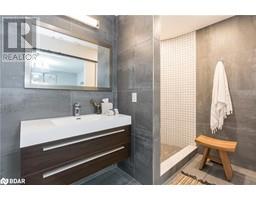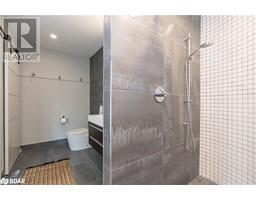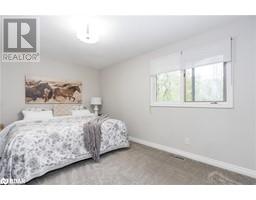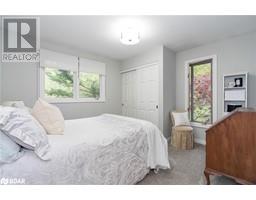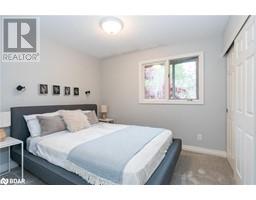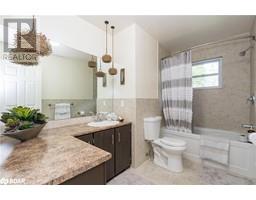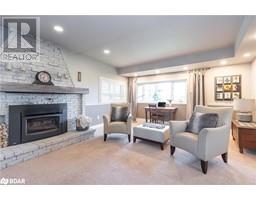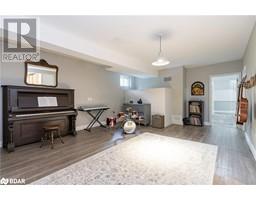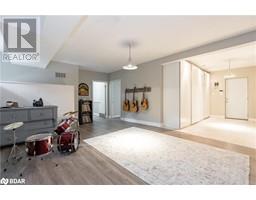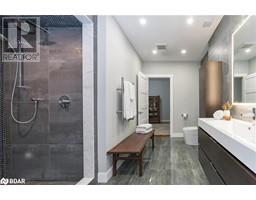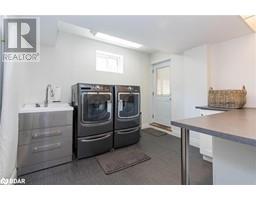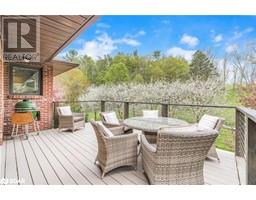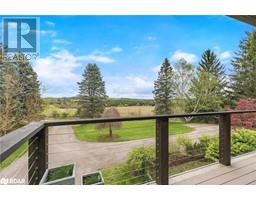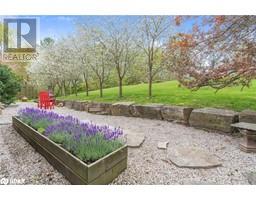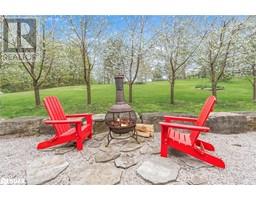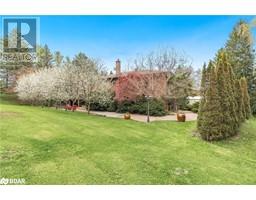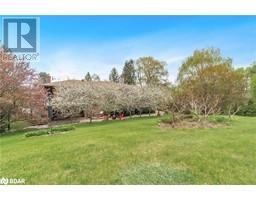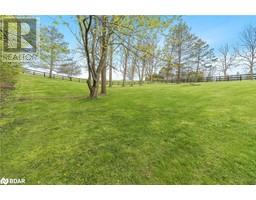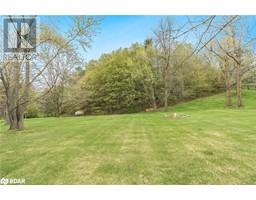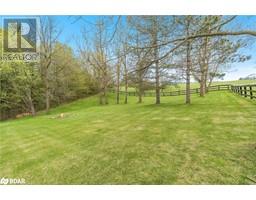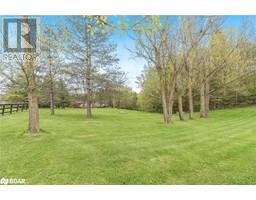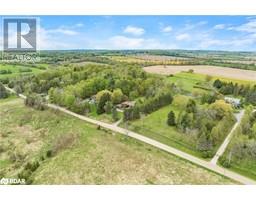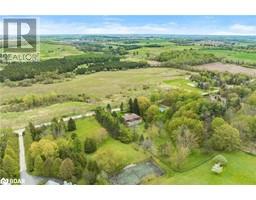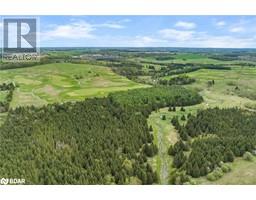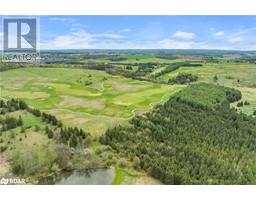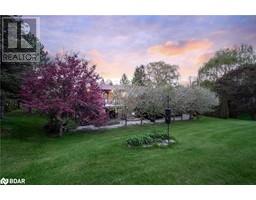2904 20th Side Road Beeton, Ontario L0G 1A0
$1,695,000
Top 5 Reasons You Will Love This Home: 1) Step into this home and be greeted by an awe-inspiring elevated view that stretches before you, showcasing rolling hills and a pristine golf course; as you wander to the back, you are welcomed by a pastoral ambiance embraced by a lush stand of mature maple trees 2) Perfect harmony of seclusion with a peaceful connection to nature, all while enjoying the convenience of modern amenities, and within a commutable distance to the Greater Toronto Area 3) Enter a spacious layout where natural light gracefully pours in from every angle, along with recent renovations, meticulously planned with an open-concept design in mind, boasting upgrades to the kitchen, bathrooms, hardwood flooring, windows, and doors, offering a turn-key solution with a finished walkout basement 4) The outdoor landscape, matured with care and consideration, offers a captivating display of seasonal beauty throughout the year 5) Whether you're hosting guests or simply seeking room to expand, this home effortlessly caters to both or all your needs. 3,541 fin.sq.ft. Age 46. Visit our website for more detailed information. (id:26218)
Property Details
| MLS® Number | 40589168 |
| Property Type | Single Family |
| Community Features | Quiet Area |
| Equipment Type | None |
| Features | Crushed Stone Driveway, Country Residential |
| Parking Space Total | 12 |
| Rental Equipment Type | None |
Building
| Bathroom Total | 3 |
| Bedrooms Above Ground | 4 |
| Bedrooms Total | 4 |
| Appliances | Dishwasher, Dryer, Refrigerator, Stove, Washer |
| Architectural Style | Bungalow |
| Basement Development | Finished |
| Basement Type | Full (finished) |
| Constructed Date | 1978 |
| Construction Style Attachment | Detached |
| Cooling Type | Central Air Conditioning |
| Exterior Finish | Brick |
| Foundation Type | Block |
| Heating Fuel | Oil |
| Heating Type | Forced Air |
| Stories Total | 1 |
| Size Interior | 3541 Sqft |
| Type | House |
| Utility Water | Dug Well |
Parking
| Attached Garage |
Land
| Acreage | No |
| Sewer | Septic System |
| Size Depth | 460 Ft |
| Size Frontage | 185 Ft |
| Size Total Text | 1/2 - 1.99 Acres |
| Zoning Description | A |
Rooms
| Level | Type | Length | Width | Dimensions |
|---|---|---|---|---|
| Basement | Laundry Room | 10'9'' x 10'4'' | ||
| Basement | 3pc Bathroom | Measurements not available | ||
| Basement | Office | 12'11'' x 10'7'' | ||
| Basement | Recreation Room | 28'2'' x 22'0'' | ||
| Basement | Family Room | 27'8'' x 14'11'' | ||
| Main Level | 4pc Bathroom | Measurements not available | ||
| Main Level | Bedroom | 10'6'' x 10'2'' | ||
| Main Level | Bedroom | 11'9'' x 10'8'' | ||
| Main Level | Bedroom | 16'4'' x 10'8'' | ||
| Main Level | Full Bathroom | Measurements not available | ||
| Main Level | Primary Bedroom | 14'5'' x 13'2'' | ||
| Main Level | Living Room/dining Room | 28'4'' x 16'4'' | ||
| Main Level | Kitchen | 16'7'' x 10'9'' |
https://www.realtor.ca/real-estate/26905075/2904-20th-side-road-beeton
Interested?
Contact us for more information

Mark Faris
Broker
(705) 797-8486
www.facebook.com/themarkfaristeam

443 Bayview Drive
Barrie, Ontario L4N 8Y2
(705) 797-8485
(705) 797-8486
www.faristeam.ca

Ania Koziorowski
Salesperson
(705) 797-8486

6288 Yonge Street
Innisfil, Ontario L0L 1K0
(705) 797-8485
(705) 797-8486
www.faristeam.ca


