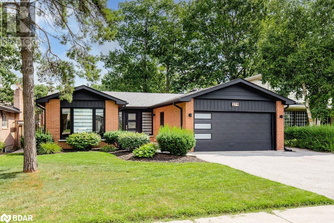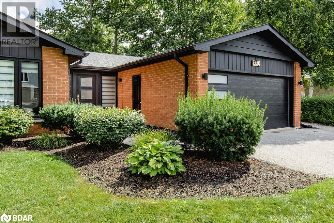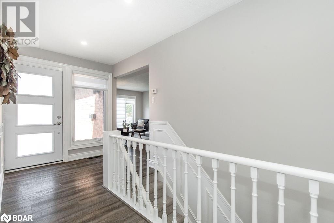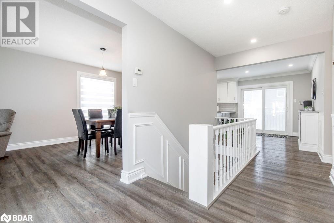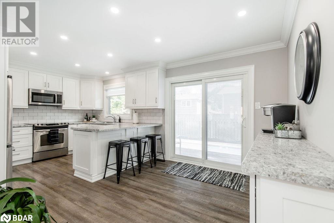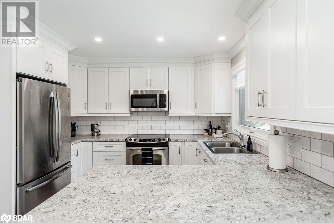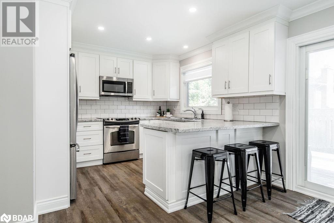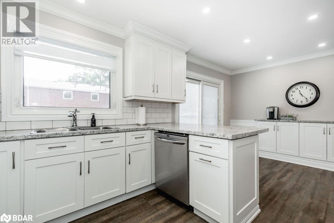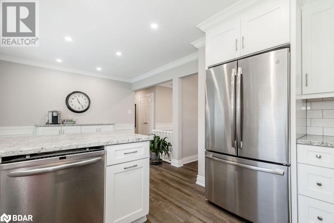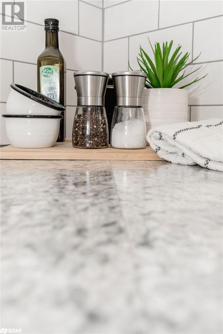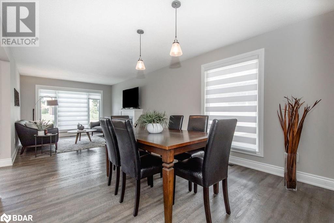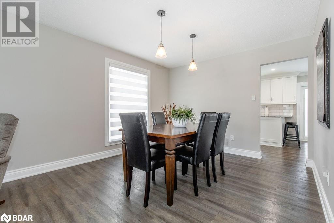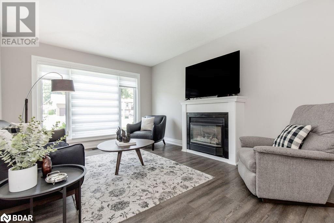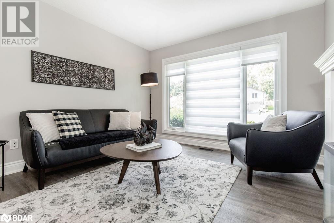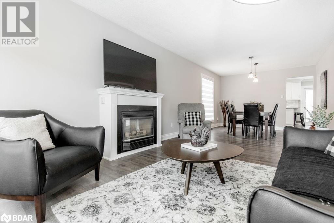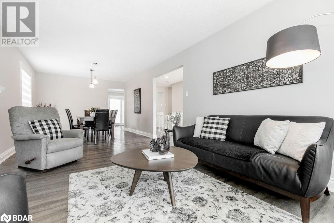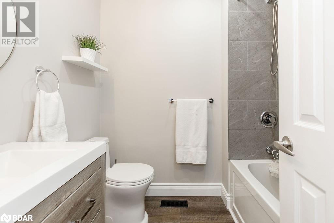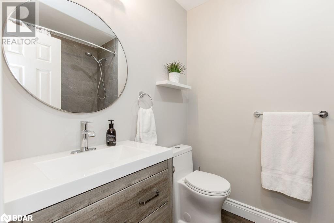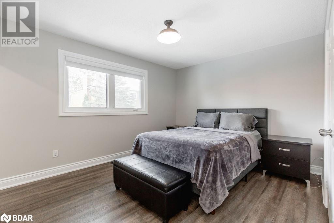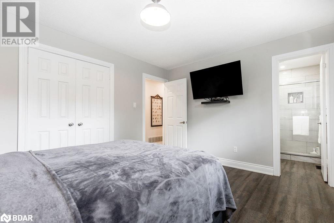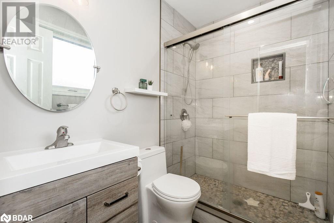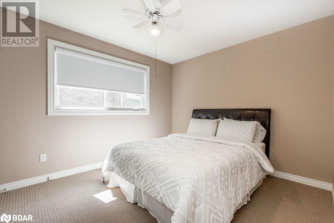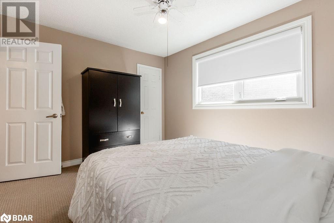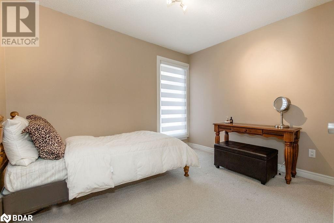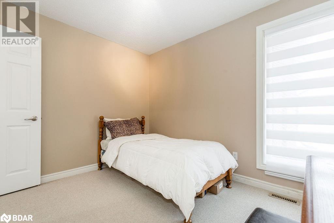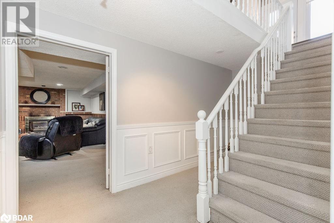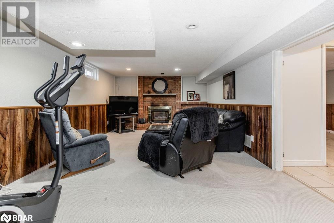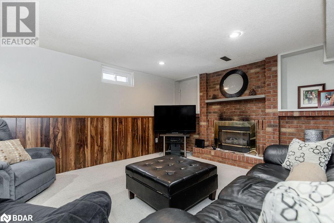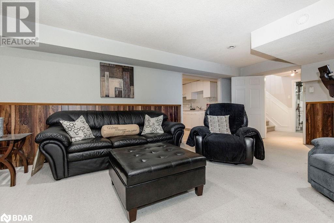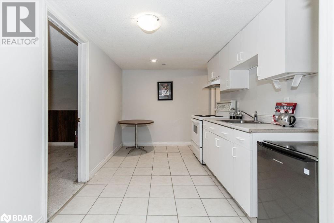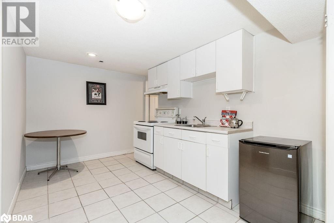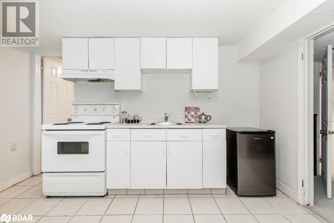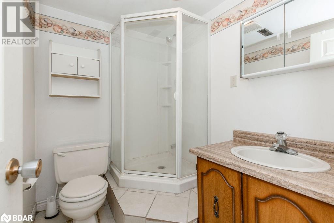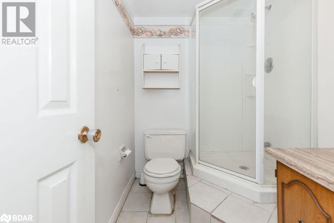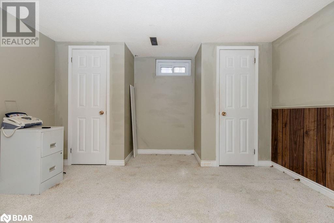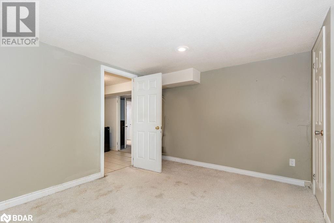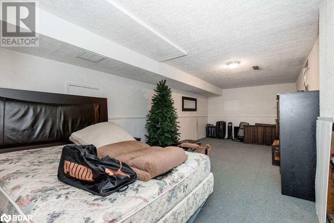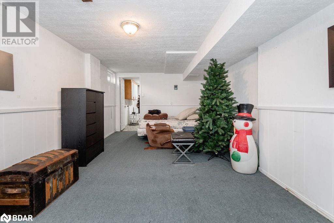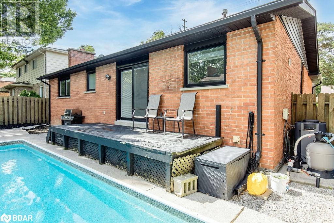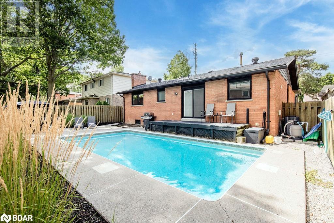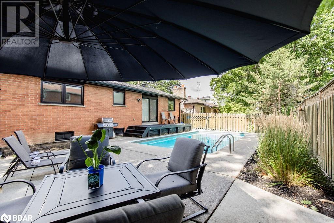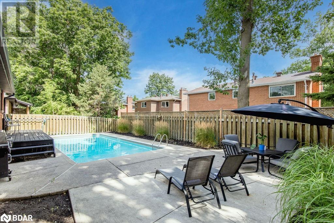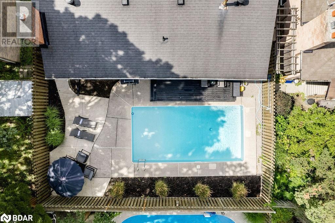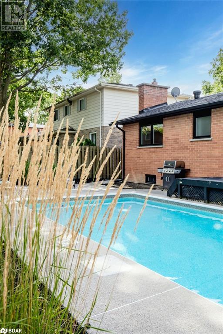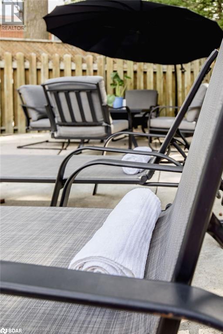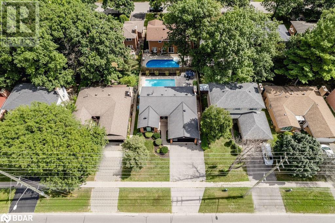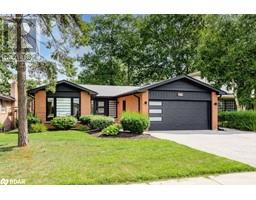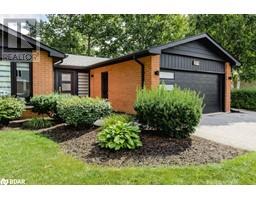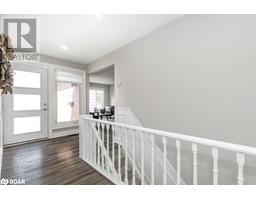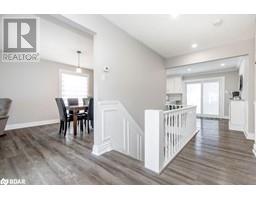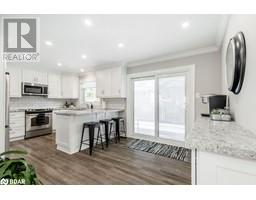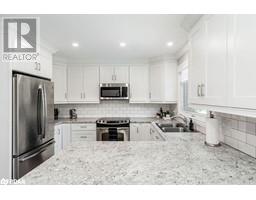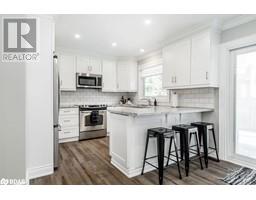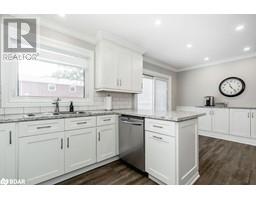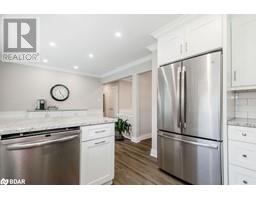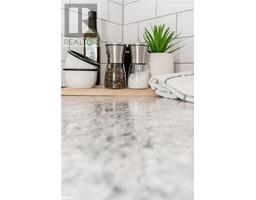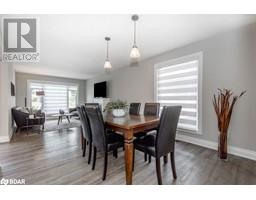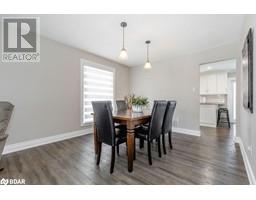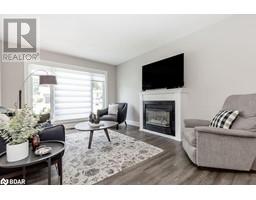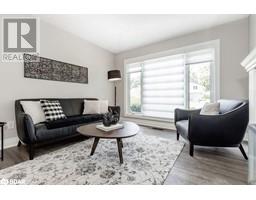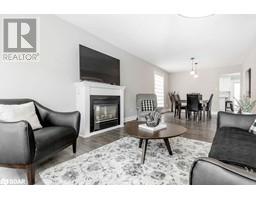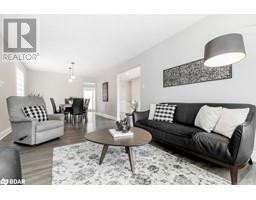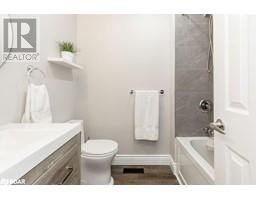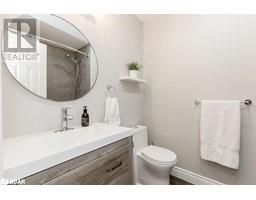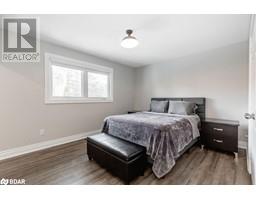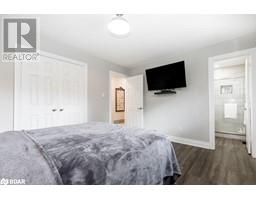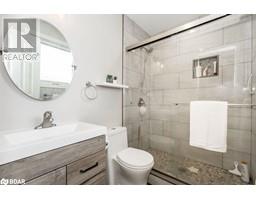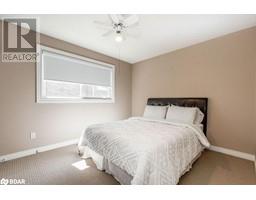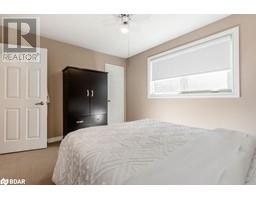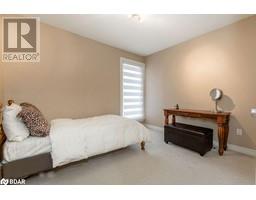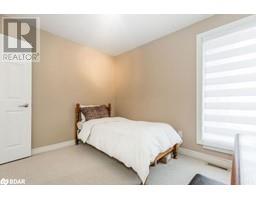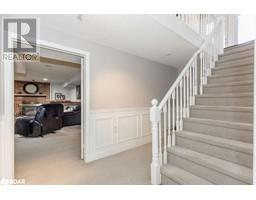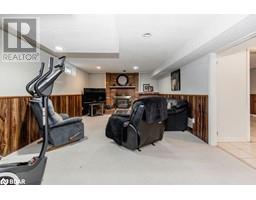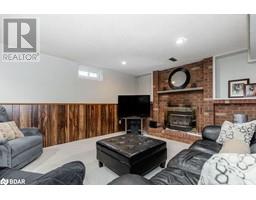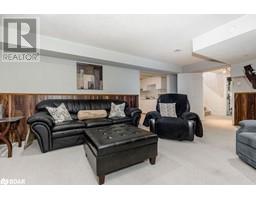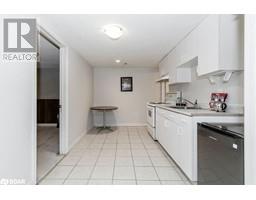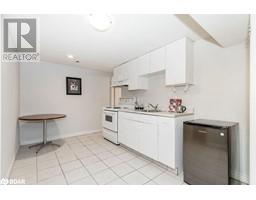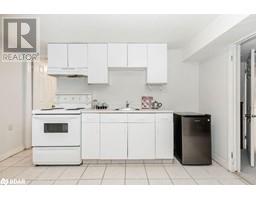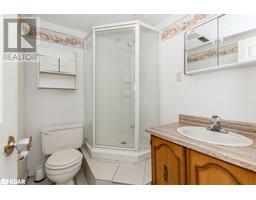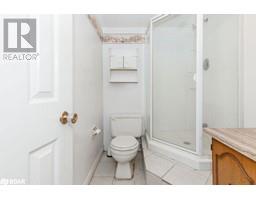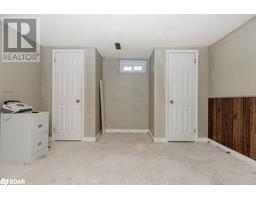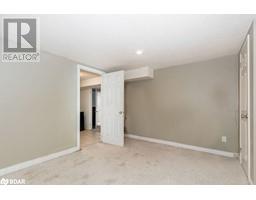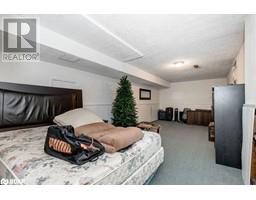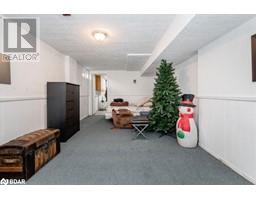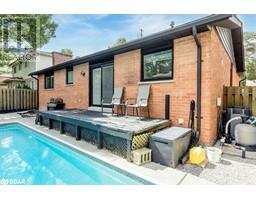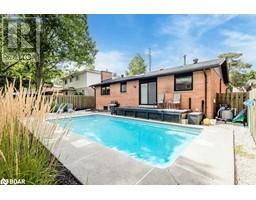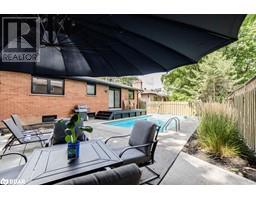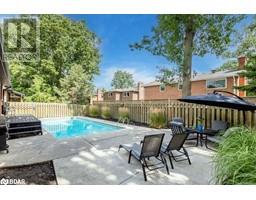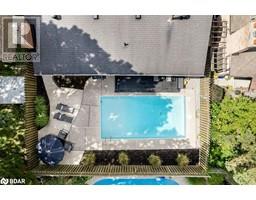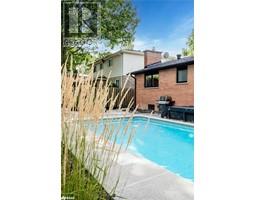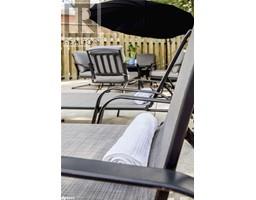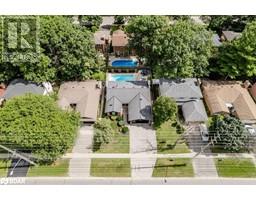279 Anne Street N Barrie, Ontario L4N 4Y1
$749,900
Welcome to beautifully updated family living in the heart of North Barrie. This charming bungalow exudes sophisticated curb appeal with detailed landscaping, dark doors and windows, and an inset entry overlooking the front yard. Inside, crisp flooring and neutral paint tones set the backdrop for modern finishes including pendant and pot lights in the kitchen paired with stainless steel appliances, a separate coffee bar, and a cozy gas fireplace in the living room. The private primary suite boasts a large double-door closet, and the comfort of an updated 3-piece ensuite with a glass-walled shower, while the two other family bedrooms on this level are served by the updated 4-piece main bathroom. The lower level wonderfully expands your living space with a recreation room, two additional bedrooms, a 3-piece bathroom, and a full second kitchen. If desired, this level could be utilized as an in-law suite, or transformed into a dream entertainment space. A large utility/laundry room combination rounds out the amenities on this level. Stepping outside to the backyard, a summertime oasis awaits with an elevated deck, patio area, and refreshing heated 16x32 in-ground pool. Fully-fenced and nicely landscaped, host memorable gatherings under the sun with family and friends each summer for years to come. This move-in ready home is located near all shopping amenities, schools, parks, and just minutes from Highway 400 access. (id:26218)
Property Details
| MLS® Number | 40677347 |
| Property Type | Single Family |
| Amenities Near By | Public Transit, Schools |
| Equipment Type | Water Heater |
| Parking Space Total | 4 |
| Pool Type | Inground Pool |
| Rental Equipment Type | Water Heater |
Building
| Bathroom Total | 3 |
| Bedrooms Above Ground | 3 |
| Bedrooms Below Ground | 1 |
| Bedrooms Total | 4 |
| Appliances | Central Vacuum, Dishwasher, Dryer, Refrigerator, Stove, Washer, Window Coverings |
| Architectural Style | Bungalow |
| Basement Development | Finished |
| Basement Type | Full (finished) |
| Constructed Date | 1982 |
| Construction Style Attachment | Detached |
| Cooling Type | Central Air Conditioning |
| Exterior Finish | Brick |
| Fireplace Present | Yes |
| Fireplace Total | 2 |
| Foundation Type | Block |
| Heating Fuel | Natural Gas |
| Heating Type | Forced Air |
| Stories Total | 1 |
| Size Interior | 2580 Sqft |
| Type | House |
| Utility Water | Municipal Water |
Parking
| Attached Garage |
Land
| Access Type | Highway Access |
| Acreage | No |
| Land Amenities | Public Transit, Schools |
| Sewer | Municipal Sewage System |
| Size Depth | 105 Ft |
| Size Frontage | 52 Ft |
| Size Total Text | Under 1/2 Acre |
| Zoning Description | Res, |
Rooms
| Level | Type | Length | Width | Dimensions |
|---|---|---|---|---|
| Basement | Utility Room | 13'6'' x 10'8'' | ||
| Basement | Bonus Room | 22'9'' x 10'5'' | ||
| Basement | 3pc Bathroom | Measurements not available | ||
| Basement | Bedroom | 12'6'' x 12'6'' | ||
| Basement | Kitchen | 12'1'' x 8'1'' | ||
| Basement | Family Room | 20'0'' x 12'6'' | ||
| Main Level | 4pc Bathroom | Measurements not available | ||
| Main Level | 4pc Bathroom | Measurements not available | ||
| Main Level | Bedroom | 10'8'' x 8'11'' | ||
| Main Level | Bedroom | 12'6'' x 9'11'' | ||
| Main Level | Primary Bedroom | 13'8'' x 10'9'' | ||
| Main Level | Kitchen | 18'6'' x 10'11'' | ||
| Main Level | Living Room | 25'9'' x 11'1'' |
Utilities
| Cable | Available |
| Natural Gas | Available |
https://www.realtor.ca/real-estate/27647727/279-anne-street-n-barrie
Interested?
Contact us for more information
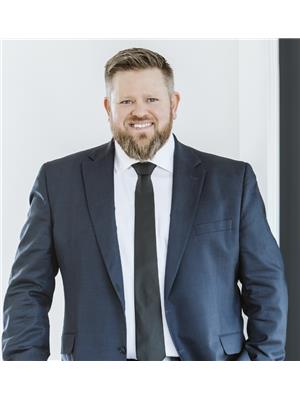
Nolan Hooper
Salesperson
(705) 722-5684
northernhousinggroup.ca/

299 Lakeshore Drive, Suite 100
Barrie, Ontario L4N 7Y9
(705) 728-4067
(705) 722-5684
www.rlpfirstcontact.com/
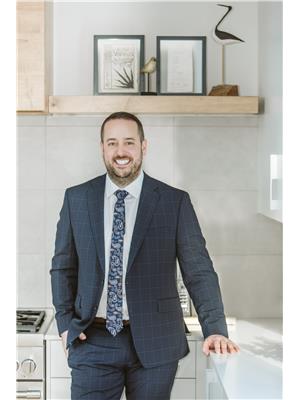
Joseph Madsen
Salesperson
(705) 722-5684

299 Lakeshore Drive, Suite 100
Barrie, Ontario L4N 7Y9
(705) 728-4067
(705) 722-5684
www.rlpfirstcontact.com/


